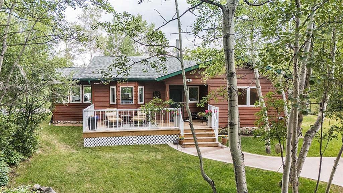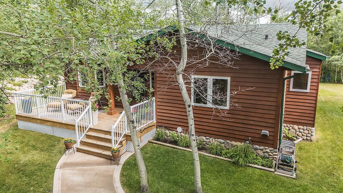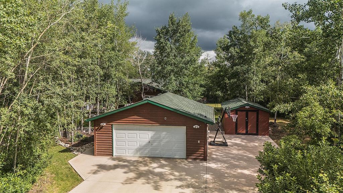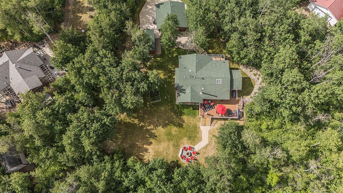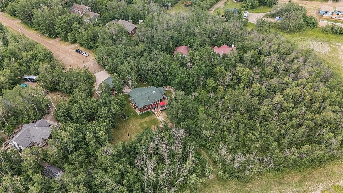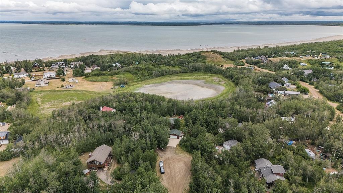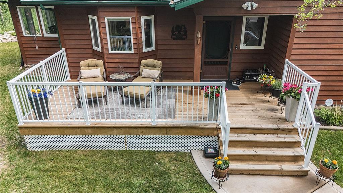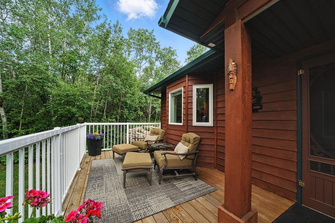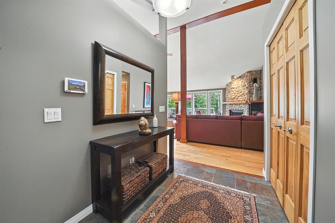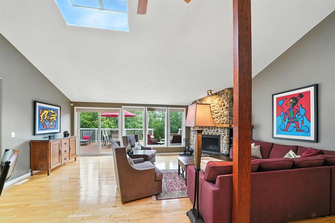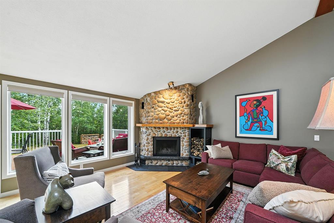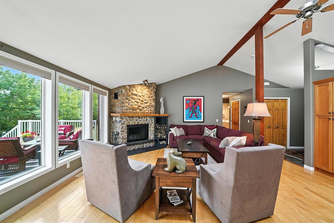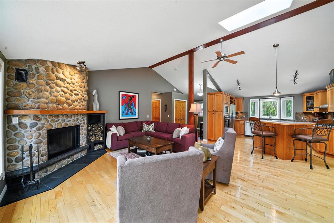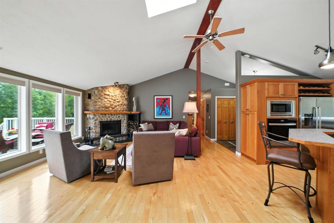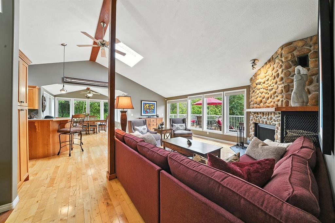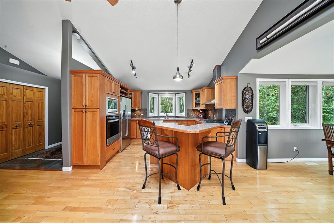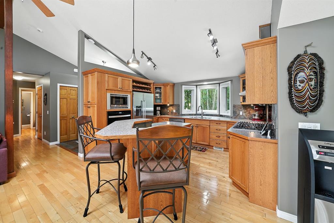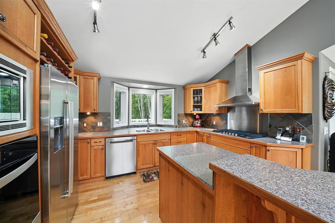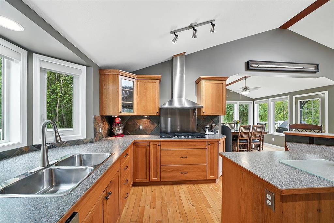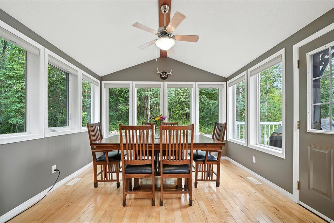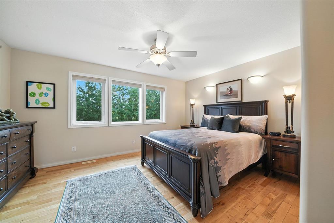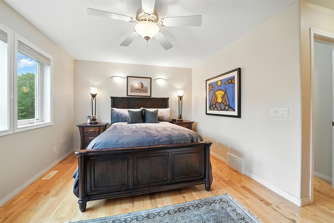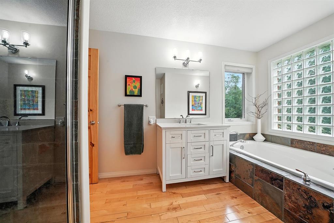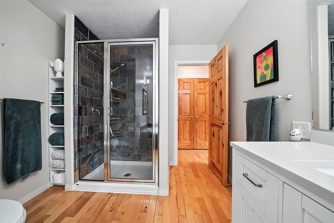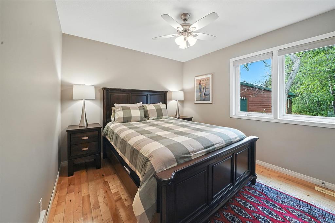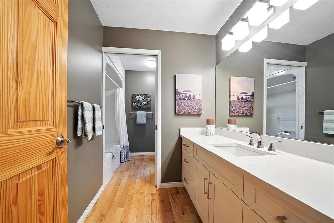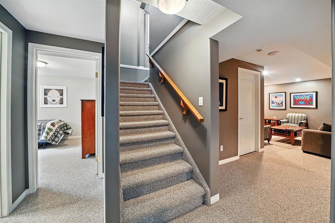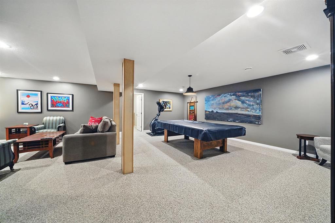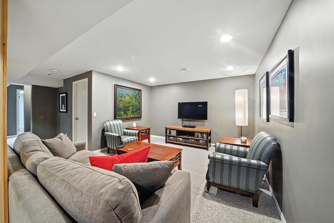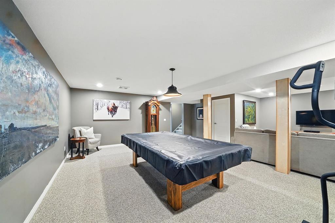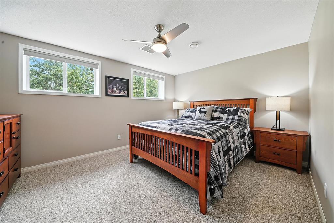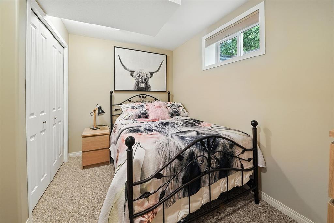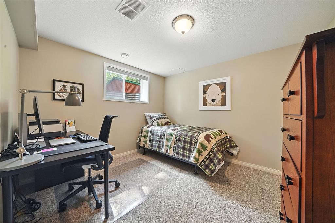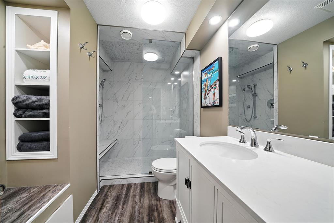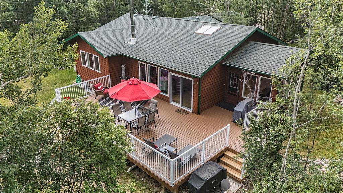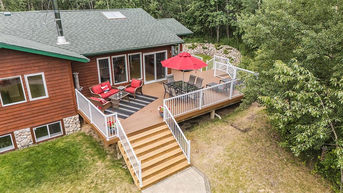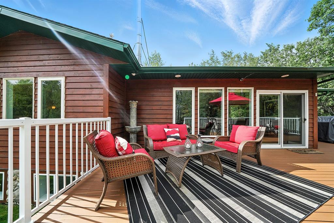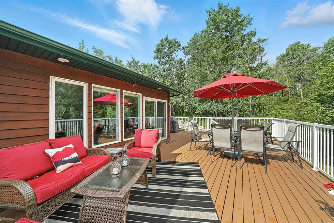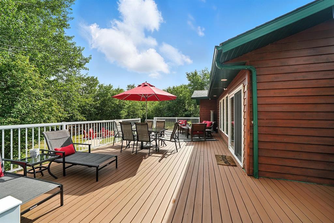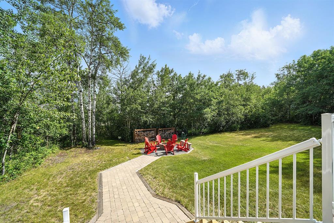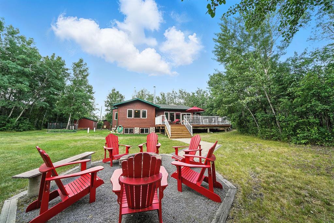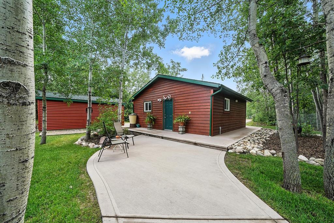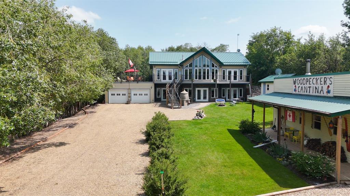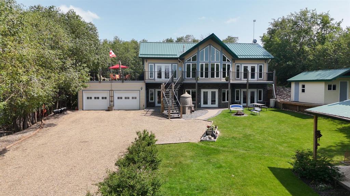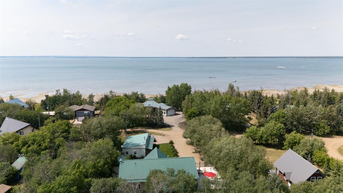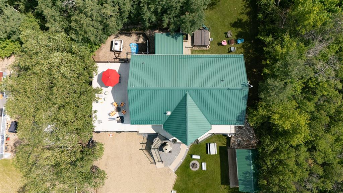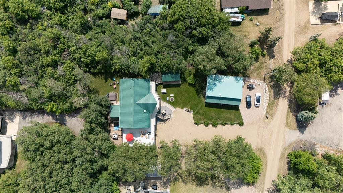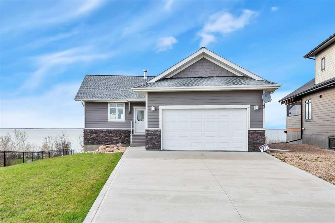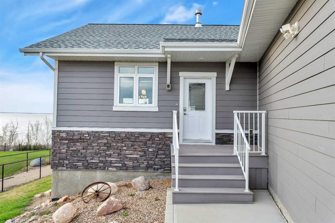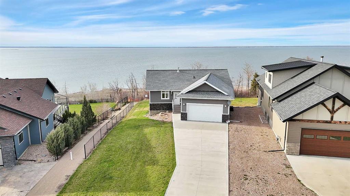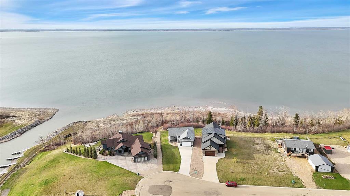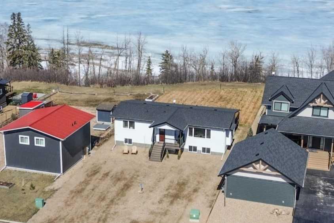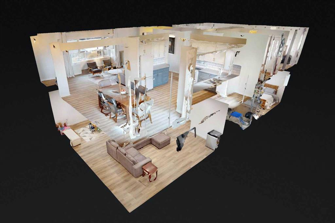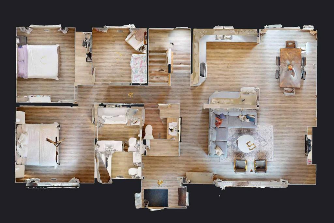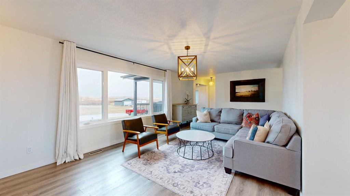$ 729,900
5
BEDROOMS
3 + 0
BATHROOMS
1,580
SQUARE FEET
2004
YEAR BUILT
A rare and refined offering — welcome to your private retreat in paradise, just a short stroll from the tranquil shores of Buffalo Lake. Nestled on nearly an acre of landscaped and treed land, this 5-bedroom bungalow blends luxury, serenity, and lifestyle. Whether you are seeking a full-time residence or the ultimate four-season escape, this home lets you live immersed in nature without sacrificing comfort. Start your day on the front deck with coffee and birdsong or relax on the expansive 31’x25’ cedar back deck, surrounded by trees, rock gardens, a thoughtfully designed fire pit area, and mule deer that often wander through — creating a resort-like atmosphere. Inside, the centerpiece is a custom floor-to-ceiling river rock fireplace with a Renaissance wood-burning insert, handcrafted mantel, and built-in wood box — an inviting and impressive focal point. The bright living room is enhanced by oversized windows and a skylight that flood the space with natural light, while the chef’s kitchen features a new gas cooktop, wall oven, and dishwasher along with newer stainless appliances. An adjacent dinette with wraparound windows provides a charming space for casual dining with garden views, and fresh paint and custom window coverings add polish throughout. The main floor includes a spacious primary bedroom with an updated ensuite, a second bedroom, and a fully renovated bath. The finished basement adds three bedrooms, a third bath with quartz counters and a walk-in shower, a cozy media room, large recreation area with pool table (included), laundry, and a utility room with new furnace and hot water heater. Outside, a new concrete driveway, walkways, patio, and extra parking welcome you home. The 24’x24’ insulated and heated garage includes a workbench and overhead storage, while a powered 20’x12’ shed is perfect for garden tools or lake toys. Thoughtful landscaping with rock gardens, retaining wall, and outdoor living spaces further enhance the setting. Lovingly maintained with high-end upgrades and thoughtful touches throughout, this turnkey property promises peace of mind and low-maintenance living for years to come — all in a private, forested setting just minutes from the water’s edge. Additional good included with sale; Bar Stools, Water Cooler, Pool Table and Accessories, TV and Wall Mount in Media Room, Security System, Wifi Routers, Fireplace Tools, Gas BBQ and covers/tools, Shelving, Cabinetry, Wine Rack in Furnace Room, Shelving in Laundry Room, Portable Landline Telephones-3. Outside; Fireplace Wood Storage Rack, Leather Carry Wrap, Ash Pail, Axe, Rain Barrel, Red Bench, Bird Bath, Irrigation system front shrub bed, Basketball Hoop/Balls-2.
| COMMUNITY | |
| PROPERTY TYPE | Detached |
| BUILDING TYPE | House |
| STYLE | Bungalow |
| YEAR BUILT | 2004 |
| SQUARE FOOTAGE | 1,580 |
| BEDROOMS | 5 |
| BATHROOMS | 3.00 |
| BASEMENT | Finished, Full |
| AMENITIES | |
| APPLIANCES | Built-In Oven, Dishwasher, Gas Cooktop, Microwave, Refrigerator, Washer/Dryer |
| COOLING | None |
| FIREPLACE | Wood Burning |
| FLOORING | Carpet, Hardwood, Tile |
| HEATING | Forced Air, Natural Gas |
| LAUNDRY | In Basement |
| LOT FEATURES | Back Yard, Cul-De-Sac, Landscaped, Many Trees |
| PARKING | Double Garage Detached, Driveway, Heated Garage |
| RESTRICTIONS | None Known |
| ROOF | Asphalt Shingle |
| TITLE | Fee Simple |
| BROKER | RE/MAX 1st Choice Realty |
| ROOMS | DIMENSIONS (m) | LEVEL |
|---|---|---|
| Family Room | 13`5" x 12`4" | Basement |
| Game Room | 13`6" x 12`5" | Basement |
| Bedroom | 9`6" x 10`5" | Basement |
| Bedroom | 10`2" x 10`9" | Basement |
| Bedroom | 10`7" x 14`5" | Basement |
| 3pc Bathroom | Basement | |
| Laundry | 11`1" x 7`4" | Basement |
| Furnace/Utility Room | 8`3" x 5`3" | Basement |
| 4pc Ensuite bath | Main | |
| 4pc Bathroom | Main | |
| Dinette | 11`4" x 10`2" | Main |
| Living Room | 21`4" x 14`3" | Main |
| Kitchen | 13`0" x 10`7" | Main |
| Foyer | 5`7" x 10`9" | Main |
| Bedroom - Primary | 11`1" x 14`9" | Main |
| Bedroom | 11`2" x 10`0" | Main |

