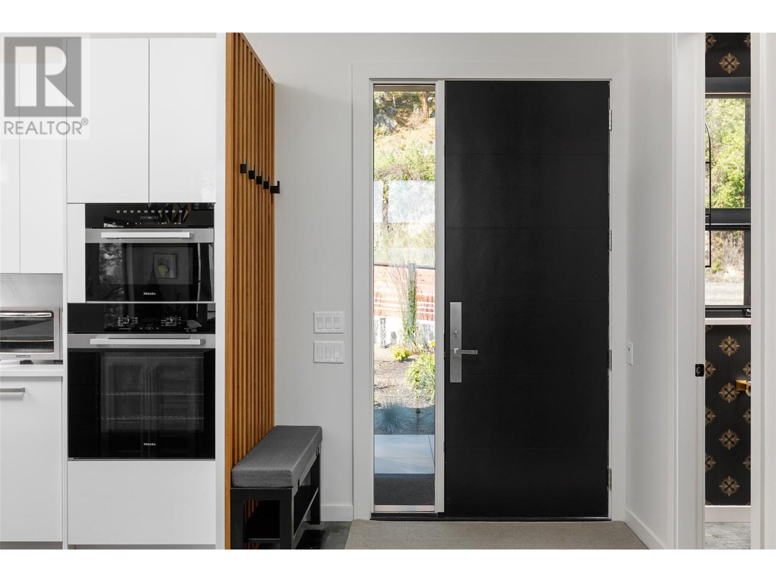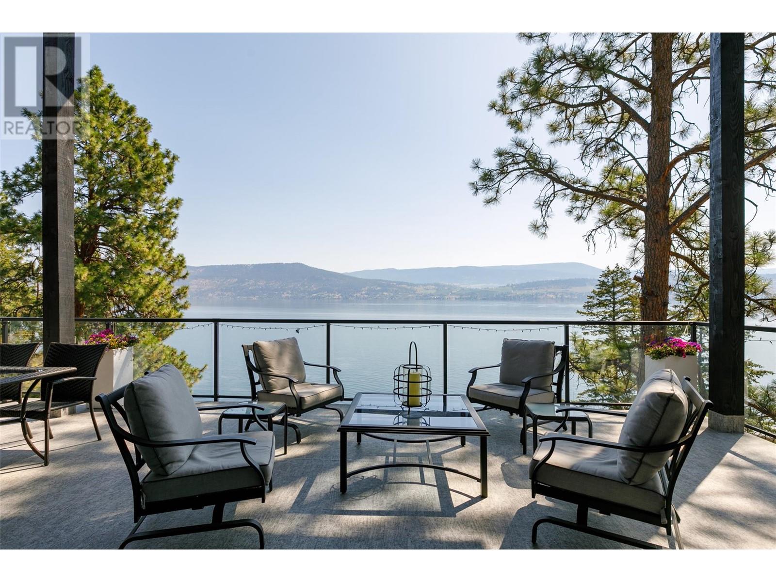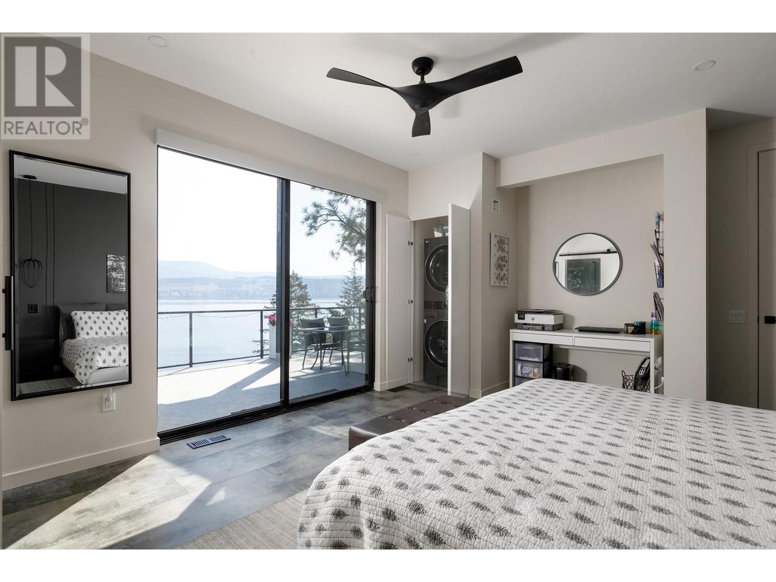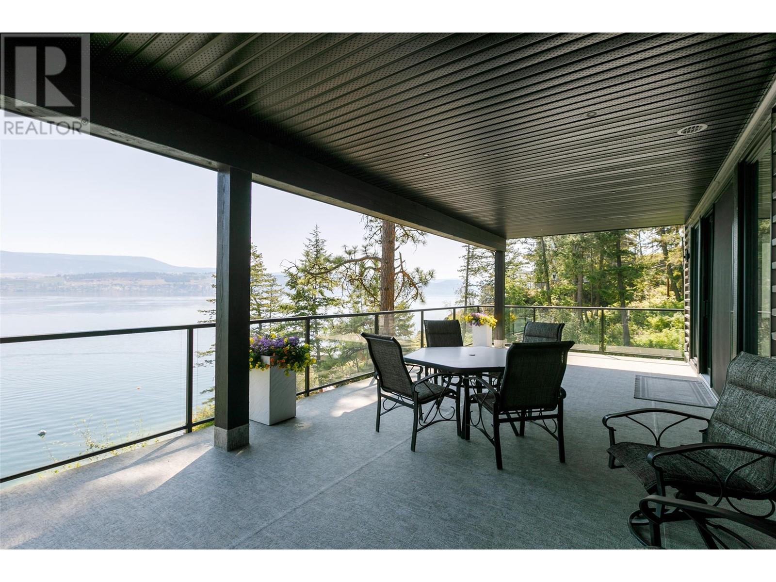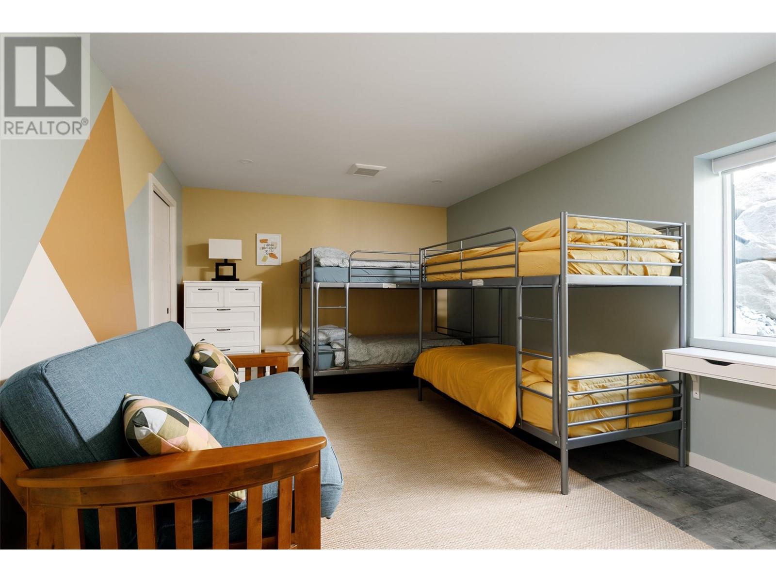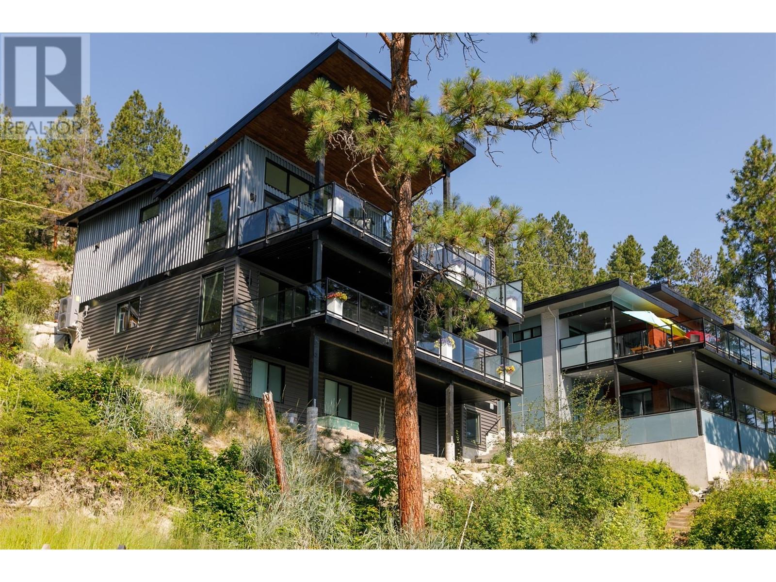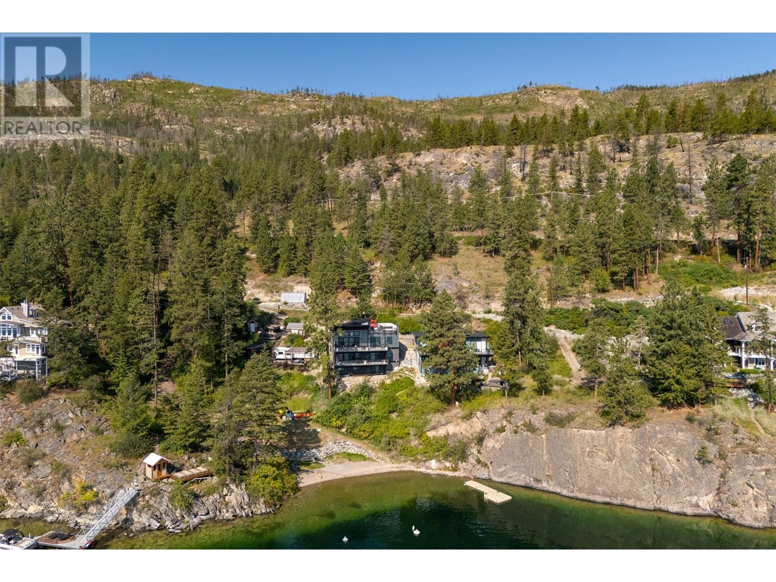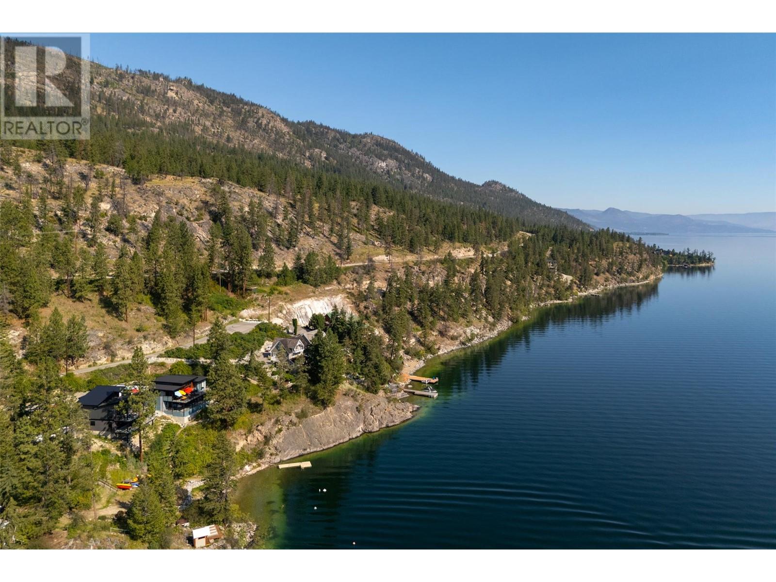Unit #32, 4401 Westside RoadN
MLS® Number: 10319231
$ 2,300,000
6
BEDROOMS
4 + 1
BATHROOMS
3,744
SQUARE FEET
2023
YEAR BUILT
Perched on the shores of Okanagan Lake, this remarkable custom home embodies the epitome of the Okanagan Lifestyle. After a breathtaking drive away from the noise of the city, you enter the exclusive gated community of Shelter Cove and descend to the residence. Upon entering the home, you are greeted by soaring ceilings and stunning lake views. After taking in the scenery, your gaze eventually shifts to the kitchen. Your eye is first caught by the sleek minimalist design, but you notice the high-end Miele and Bloomberg appliances in due course. You pass a chic powder room and a convenient bar as you advance into the great room—noticing a distinctive fireplace with stunning white oak detailing as you do. Behind the fireplace, you discover the spacious master suite. Complete with a deep soaker tub, second washer/dryer, and patio access, it is truly a retreat within the home. A sizeable rooftop patio with a hot tub and an immense swim spa sit above you, and on the lower level, you will find a rec room with another beautiful fireplace and wet bar. A second master suite awaits behind this fireplace as well—a perfect replica of the one above. A large bunk room, a full bathroom, another bedroom, and a sizeable laundry room round out this level. The lowest level is unfinished and awaiting your ideas (roughed in for a 2bed suite which can be finished for an additional cost). This home benefits from a buoy in the bay, and the seller is also willing to sell the property fully furnished.
| COMMUNITY | |
| PROPERTY TYPE | |
| BUILDING TYPE | |
| STYLE | Modern, Rancher with Basement |
| YEAR BUILT | 2023 |
| SQUARE FOOTAGE | 3,744 |
| BEDROOMS | 6 |
| BATHROOMS | 5.00 |
| BASEMENT | Finished, Full, Separate Entrance, Unfinished, Walk-Out Access |
| AMENITIES | |
| APPLIANCES | |
| COOLING | Central Air, Heat Pump |
| FIREPLACE | Unknown |
| FLOORING | |
| HEATING | |
| LAUNDRY | |
| LOT FEATURES | |
| PARKING | |
| RESTRICTIONS | |
| ROOF | Unknown, Unknown |
| TITLE | |
| BROKER | Century 21 Assurance Realty Ltd |
| ROOMS | DIMENSIONS (m) | LEVEL |
|---|







