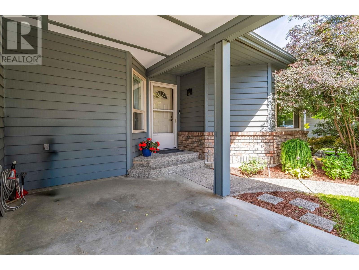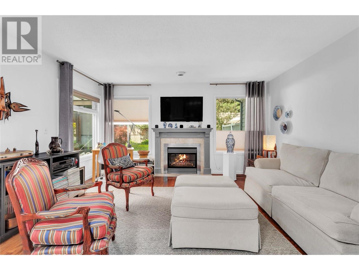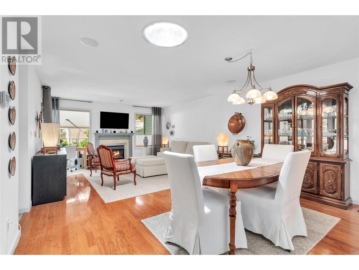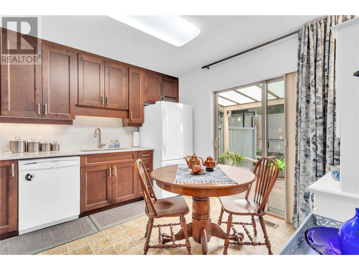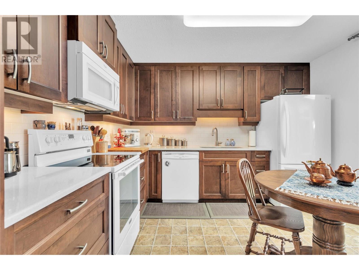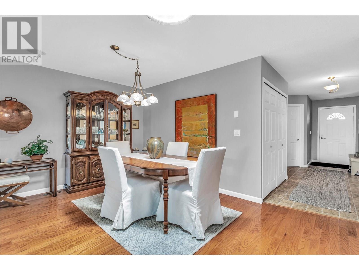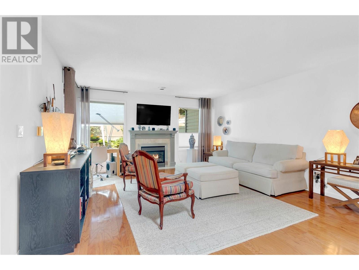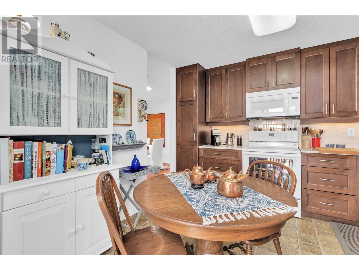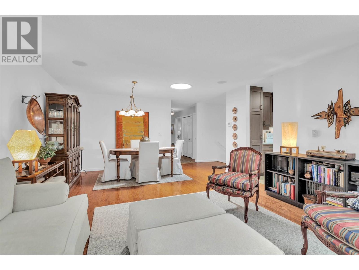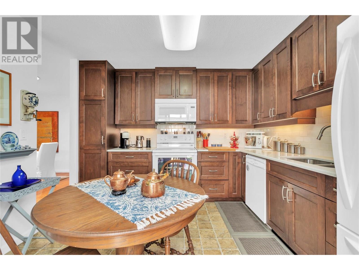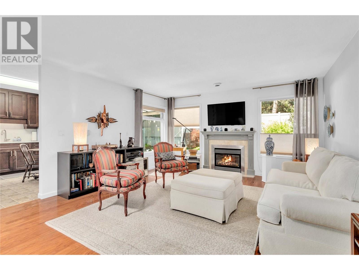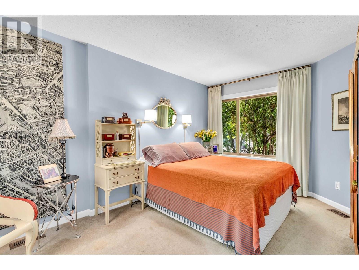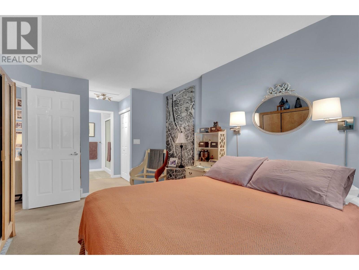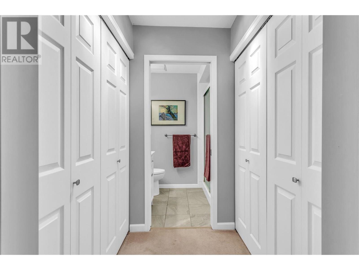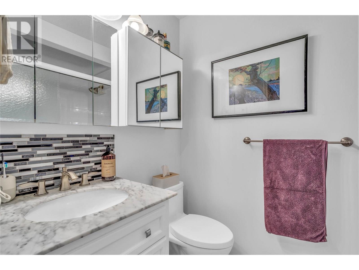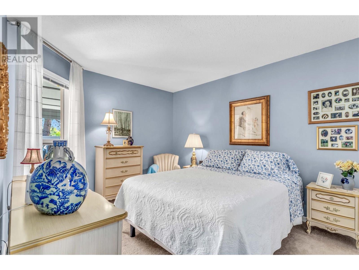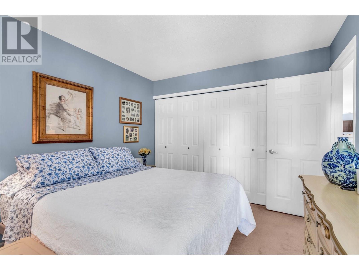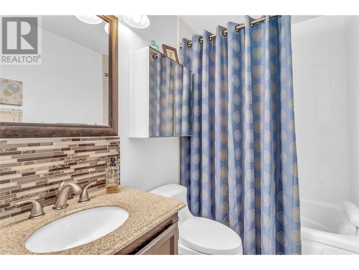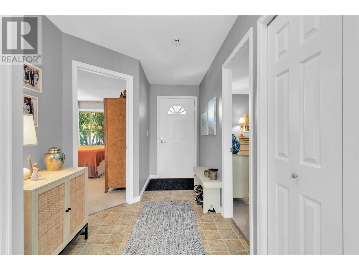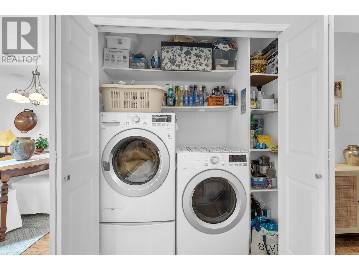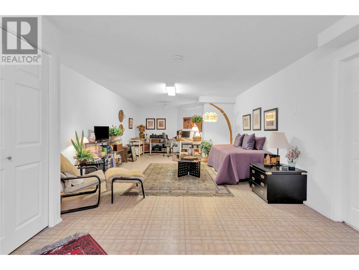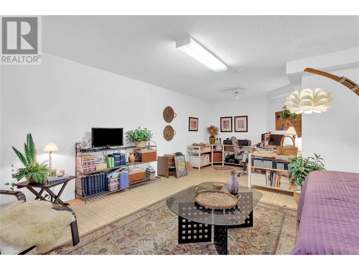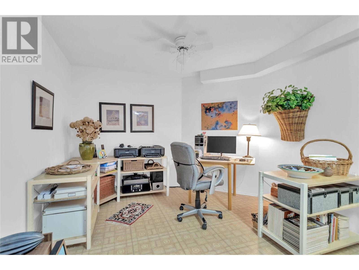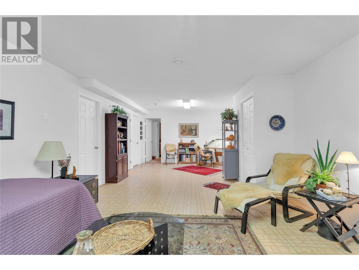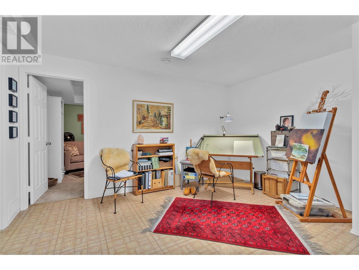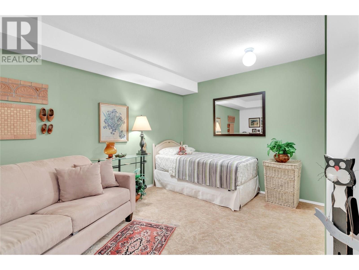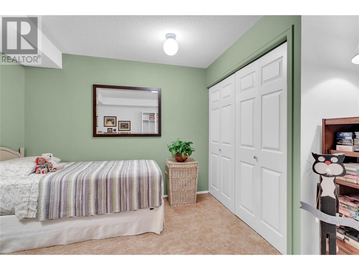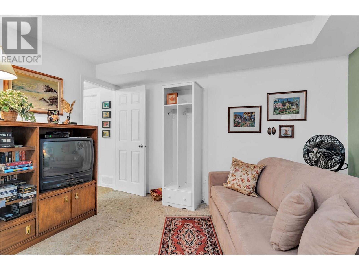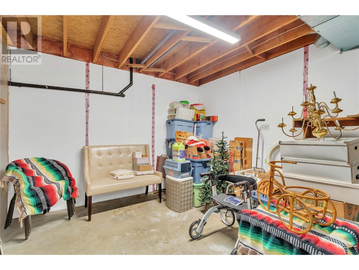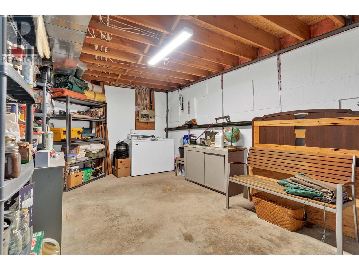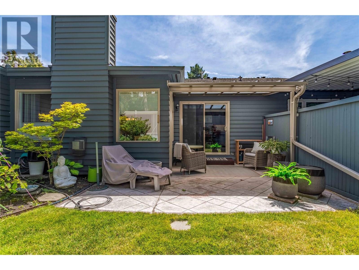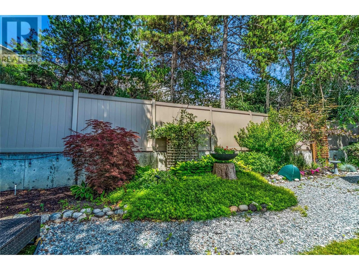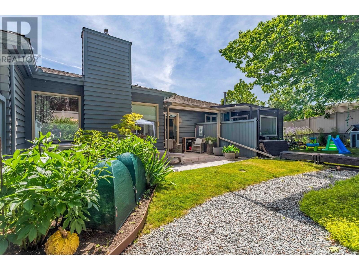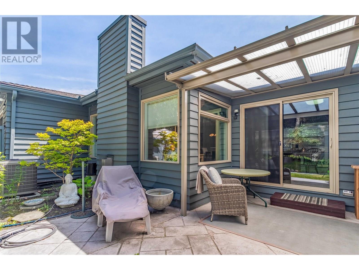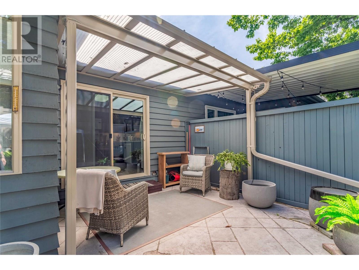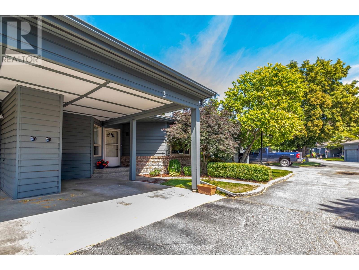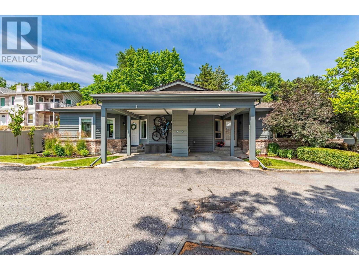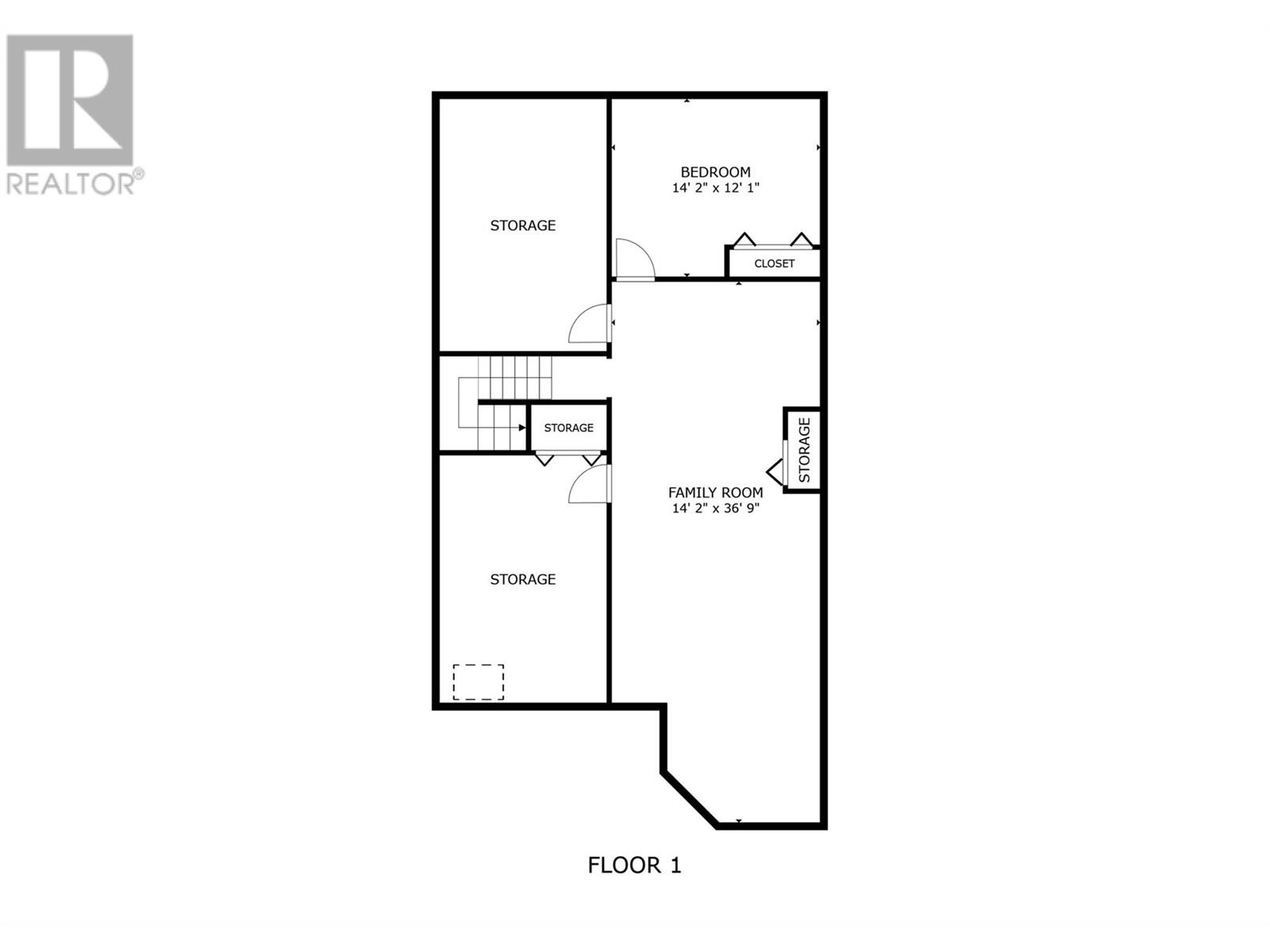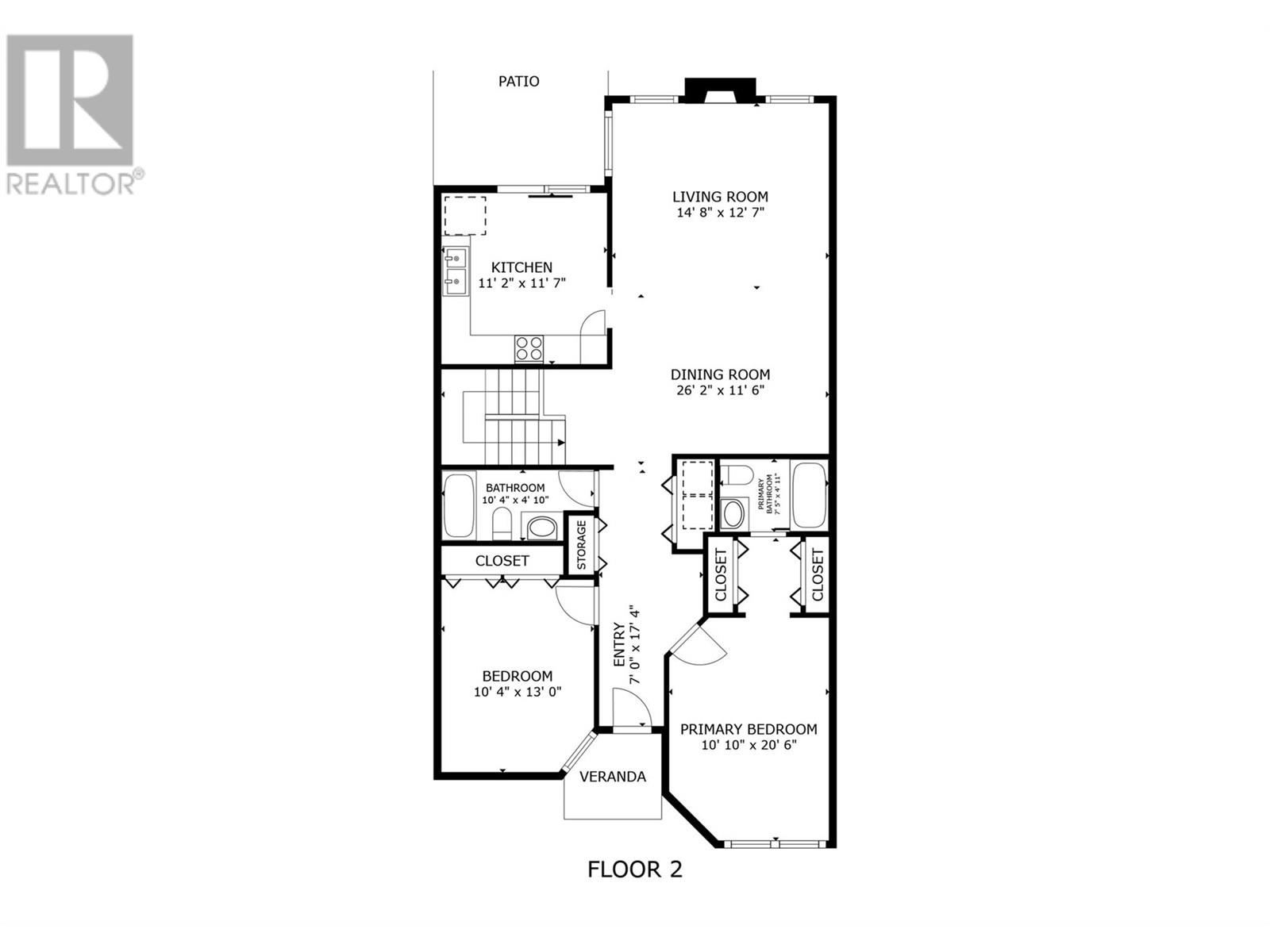Unit #2, 1530 Kelglen Crescent
MLS® Number: 10355088
$ 594,000
2
BEDROOMS
2 + 0
BATHROOMS
1,884
SQUARE FEET
1985
YEAR BUILT
You have to view this immaculate townhome in Glenmore! Located close to all amenities yet tucked away, it is the best of both worlds! This is a 2-bedroom, 2-bath home; however, the lower level easily lends itself to at least another bedroom and bath. The residence has an abundance of space ~ whether you are single, or a family, it is perfect! This rancher-style home with a basement has many upgrades, including paint, bathroom fixtures, hardwood flooring, remodeled kitchen with high-end cabinetry. The original electrical basement heaters were professionally removed by an electrician. Hot water tank was replaced 3 years ago. The gas fireplace was replaced in 2014 but not used by the current owner, thanks to the high-efficiency gas furnace also installed at that time, as well as A/C. A solar tube in the dining area allows natural light to penetrate, creating a bright interior. The primary bedroom is spacious & has an ensuite with a 5-foot walk-in shower. The second bedroom & bath, and laundry are also on the main floor, making one-floor living very easy. The rear yard is lush with plants & flowering perennials & a partially covered patio. The basement has SO much space! Whether you want to add a workshop or a workout area, it's all possible! Permission was also granted for a window to be installed at the front of the basement for another bedroom. Plumbing is available to add a 3rd bath. There is also a windowless den/bedroom & a family room. Perfect as is, yet room for more!
| COMMUNITY | |
| PROPERTY TYPE | |
| BUILDING TYPE | |
| STYLE | Rancher with Basement |
| YEAR BUILT | 1985 |
| SQUARE FOOTAGE | 1,884 |
| BEDROOMS | 2 |
| BATHROOMS | 2.00 |
| BASEMENT | Finished, Full |
| AMENITIES | |
| APPLIANCES | |
| COOLING | Central Air |
| FIREPLACE | Unknown |
| FLOORING | |
| HEATING | |
| LAUNDRY | |
| LOT FEATURES | |
| PARKING | |
| RESTRICTIONS | |
| ROOF | Unknown |
| TITLE | |
| BROKER | Century 21 Assurance Realty Ltd |
| ROOMS | DIMENSIONS (m) | LEVEL |
|---|

