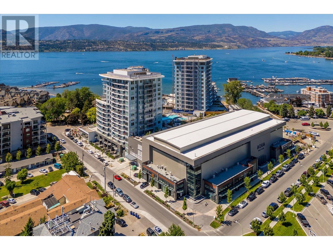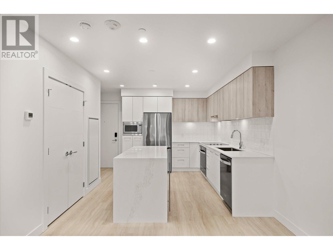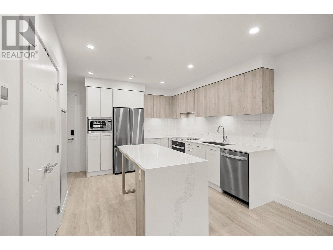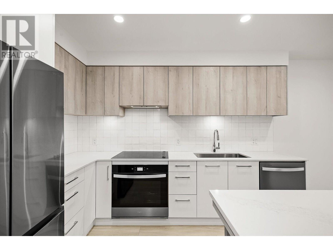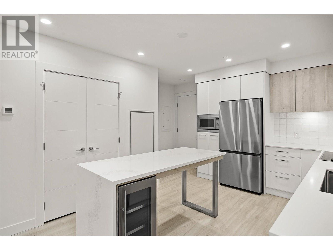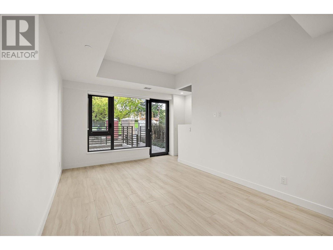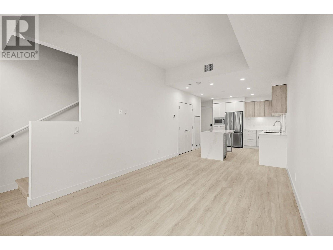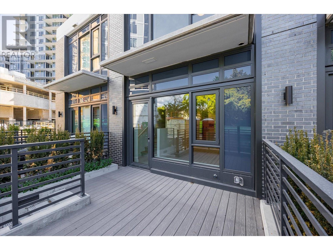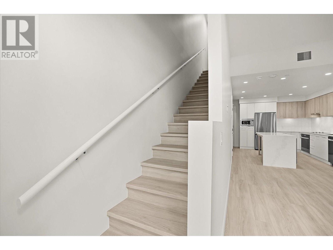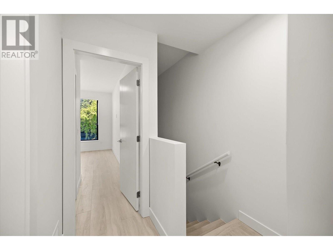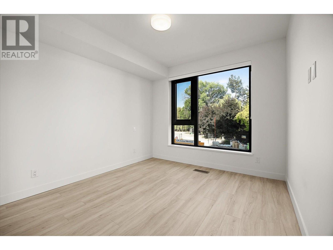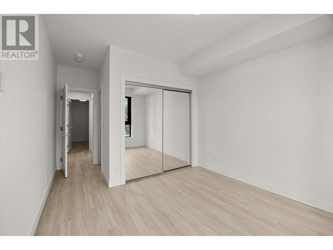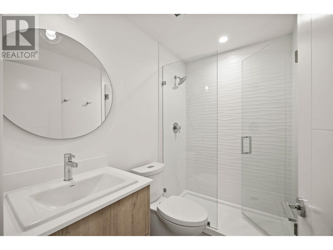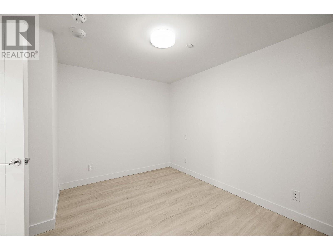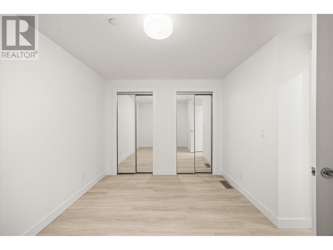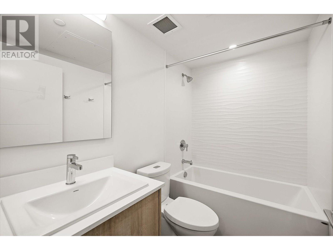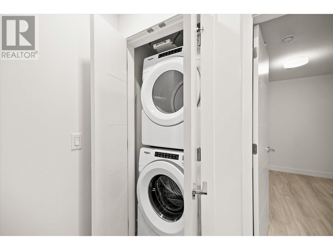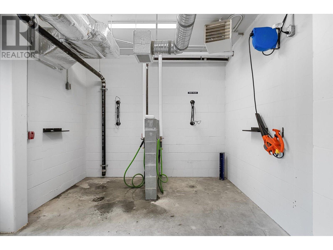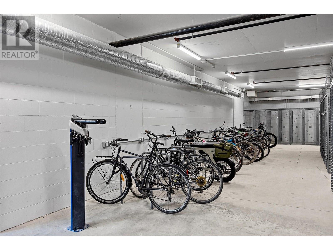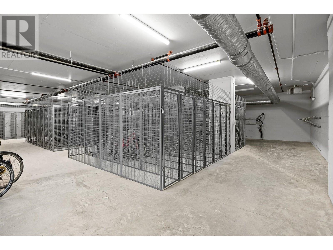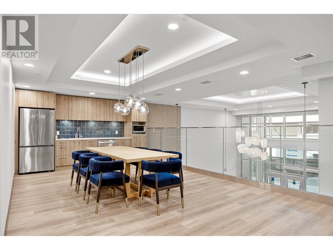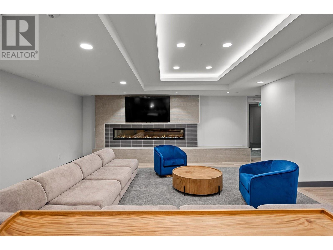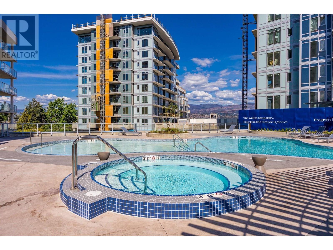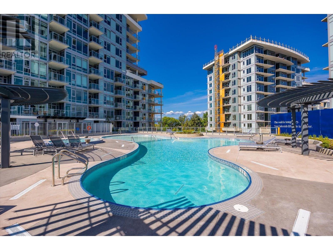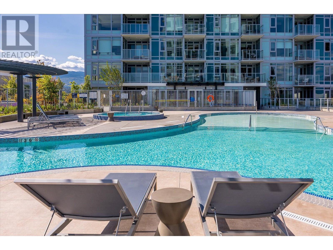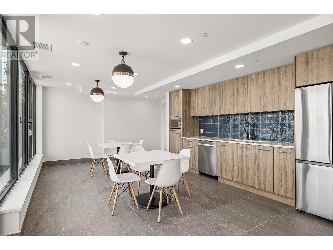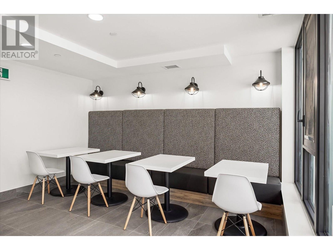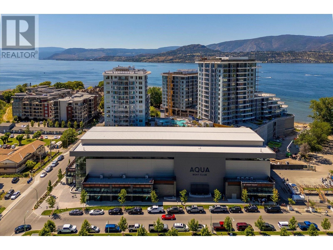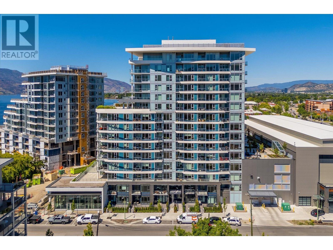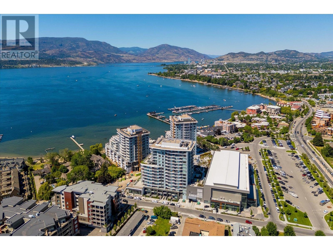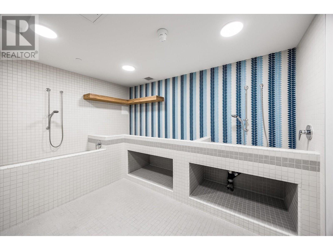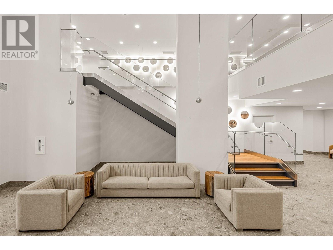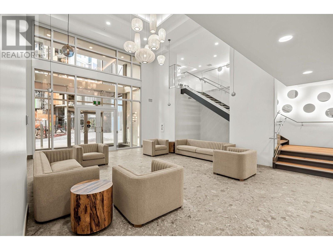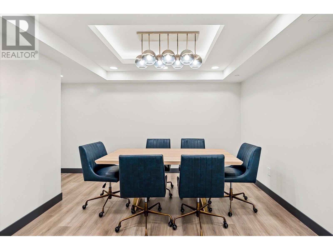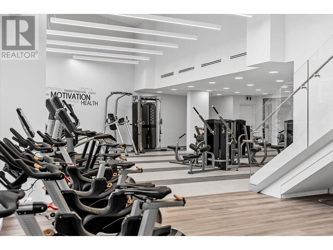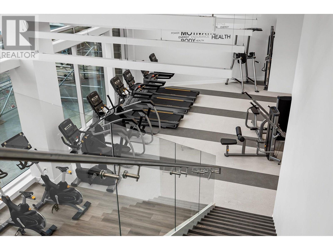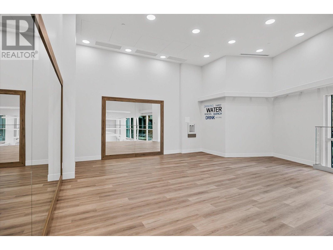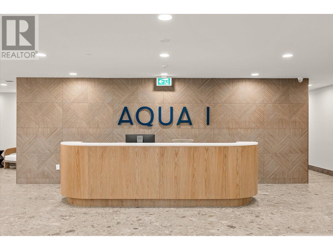Unit #108, 3699 Capozzi Road
MLS® Number: 10356764
$ 799,900
2
BEDROOMS
2 + 0
BATHROOMS
1,008
SQUARE FEET
2025
YEAR BUILT
Welcome to Aqua Waterfront Village, Kelowna’s premier lakefront community in Lower Mission. This 2-storey townhome offers approx. 1,008 sqft of interior living, 155 sqft of exterior space, & includes a private, tandem 2-car garage in the building's parkade. The main floor features a bright, open-concept layout with oversized windows providing ample natural light. Luxury wide-plank vinyl flooring extends throughout the kitchen, living, dining, & bedroom areas. The kitchen showcases modern two-toned cabinetry, polished quartz countertops, dining island, integrated LED lighting, & a premium stainless steel appliance package that includes a wine fridge. Upstairs, you’ll find two generous bedrooms & two contemporary bathrooms featuring quartz vanities, porcelain tile & stylish finishes. Additional touches incl. blackout roller shades in the primary bedroom, custom closet organizers in both bedrooms & an energy-efficient central heating/cooling system. 1 storage locker, 1 bike locker included. Amenities include: an outdoor pool & hot tub, gas fire pits & BBQ’s, a fireside lounge and co-working area, 2-level fitness centre, pet wash & bike wash & maintenance area. Vacant & ready for quick possession. Only a 5% deposit required. Buyer to verify all details & measurements if deemed important. This is a mere posting. All offers must be written on the Developer’s CPS. Contact Siobhan at 250-317-0353 for more details, offer instructions & disclosures. GST applicable
| COMMUNITY | |
| PROPERTY TYPE | |
| BUILDING TYPE | |
| STYLE | Two Storey |
| YEAR BUILT | 2025 |
| SQUARE FOOTAGE | 1,008 |
| BEDROOMS | 2 |
| BATHROOMS | 2.00 |
| BASEMENT | |
| AMENITIES | |
| APPLIANCES | |
| COOLING | Central Air |
| FIREPLACE | N/A |
| FLOORING | |
| HEATING | |
| LAUNDRY | |
| LOT FEATURES | |
| PARKING | |
| RESTRICTIONS | |
| ROOF | |
| TITLE | |
| BROKER | Sotheby's International Realty Canada |
| ROOMS | DIMENSIONS (m) | LEVEL |
|---|

