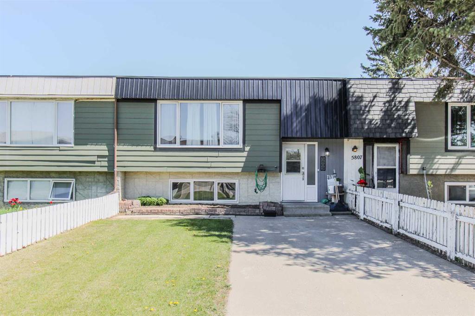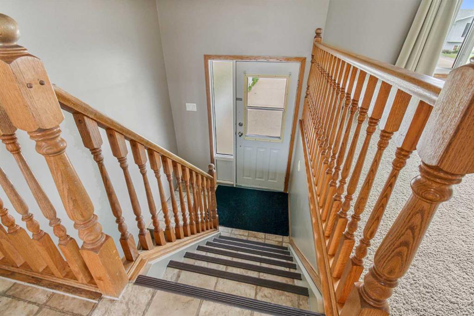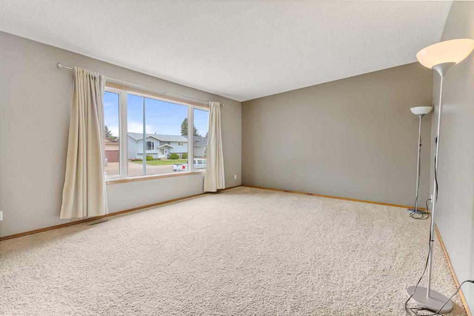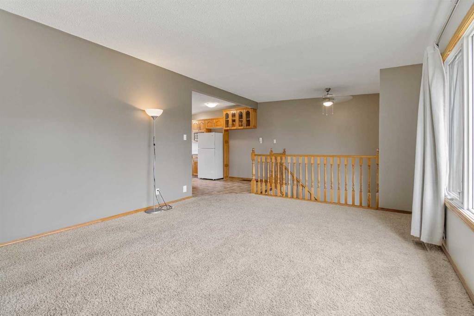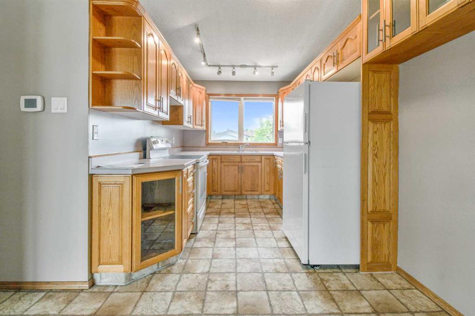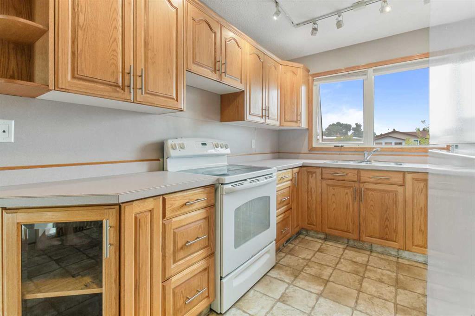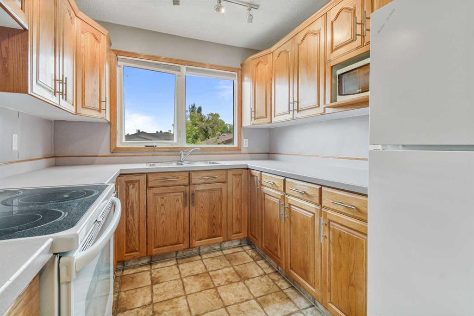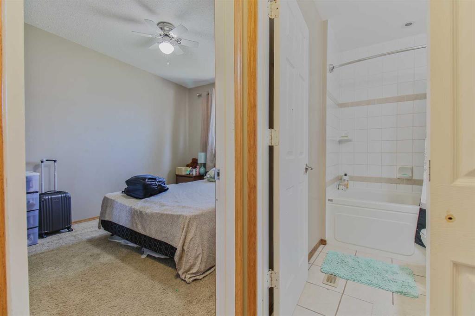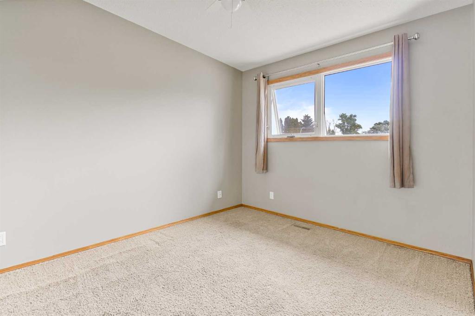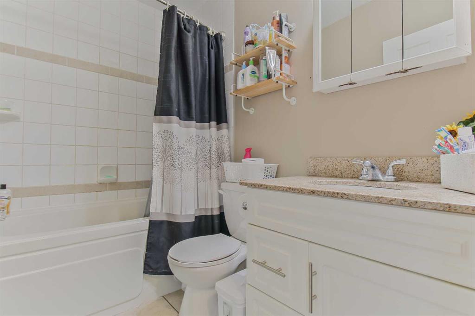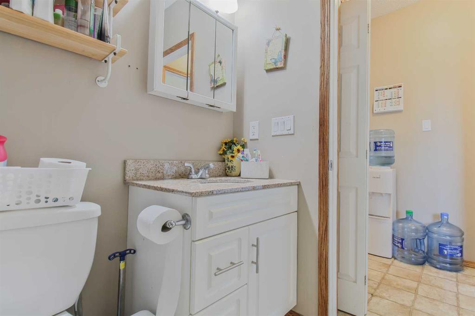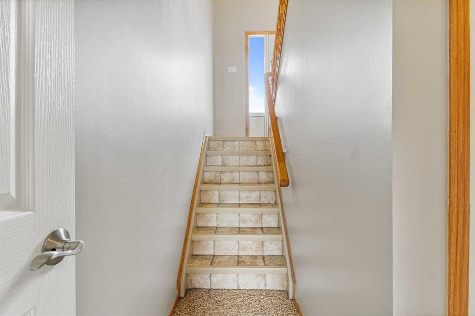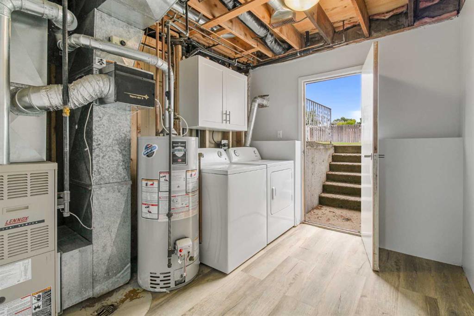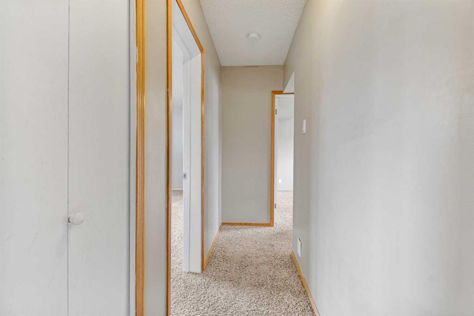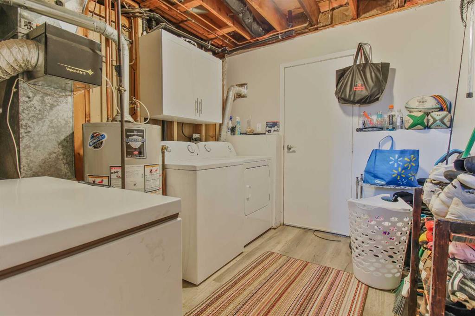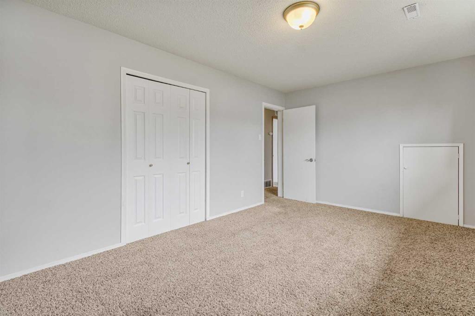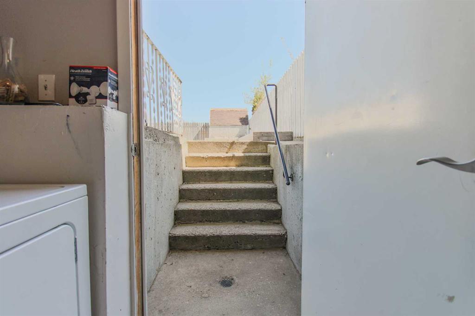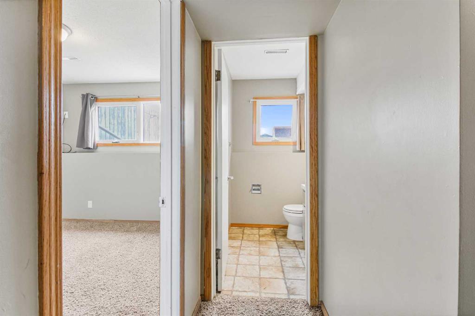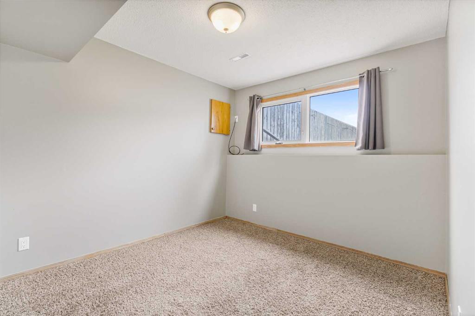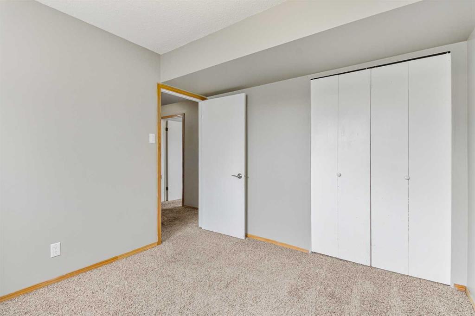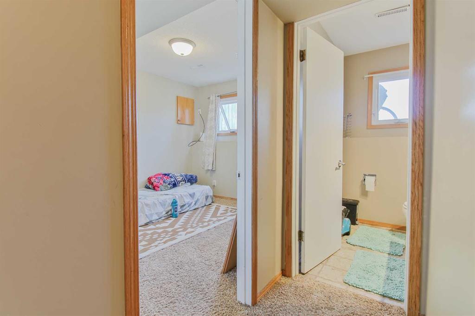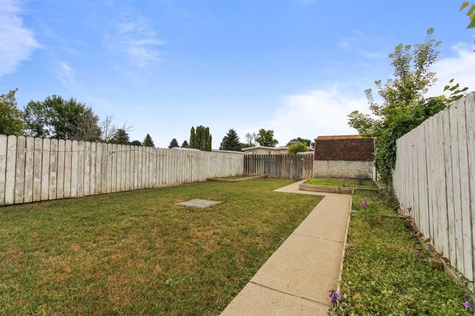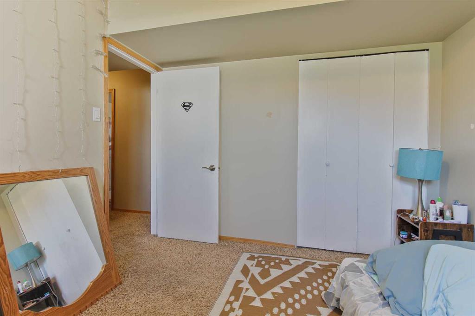5809 47 Street
Taber T1G 1E2
MLS® Number: A2218317
$ 249,000
3
BEDROOMS
1 + 1
BATHROOMS
636
SQUARE FEET
1976
YEAR BUILT
Welcome to 5809 47 Street in Taber! This well-maintained bi-level home offers 636 square feet on the main level and is an excellent opportunity for first-time home buyers or those looking to expand their investment portfolio with a revenue property. The main floor features a large living room that provides plenty of natural light and space for relaxation. The kitchen and dining area are conveniently located on this level, offering functionality and ease of access. A comfortable bedroom and a four-piece bathroom complete the main floor. The fully developed walk-out basement adds additional living space, including two more bedrooms, one of which is a generously sized primary bedroom. A two-piece bathroom and laundry area are also located on the lower level. Outside, the property boasts a spacious backyard, perfect for a variety of outdoor uses. A front driveway provides off-street parking. Situated in a convenient location, this property is close to all the amenities Taber has to offer. Contact your favourite REALTOR® today!
| COMMUNITY | |
| PROPERTY TYPE | Row/Townhouse |
| BUILDING TYPE | Five Plus |
| STYLE | Bi-Level |
| YEAR BUILT | 1976 |
| SQUARE FOOTAGE | 636 |
| BEDROOMS | 3 |
| BATHROOMS | 2.00 |
| BASEMENT | Finished, Full |
| AMENITIES | |
| APPLIANCES | Dryer, Refrigerator, Stove(s), Washer |
| COOLING | None |
| FIREPLACE | N/A |
| FLOORING | Carpet, Linoleum, Tile |
| HEATING | Forced Air |
| LAUNDRY | In Basement, Laundry Room |
| LOT FEATURES | Back Lane, Back Yard, Front Yard, Landscaped, Lawn, Street Lighting |
| PARKING | Parking Pad |
| RESTRICTIONS | None Known |
| ROOF | Tar/Gravel |
| TITLE | Fee Simple |
| BROKER | Onyx Realty Ltd. |
| ROOMS | DIMENSIONS (m) | LEVEL |
|---|---|---|
| 2pc Bathroom | Basement | |
| Bedroom | 9`6" x 10`5" | Basement |
| Bedroom - Primary | 16`10" x 10`8" | Basement |
| Furnace/Utility Room | 10`4" x 10`2" | Basement |
| 4pc Bathroom | Main | |
| Bedroom | 9`7" x 11`1" | Main |
| Dining Room | 10`3" x 6`10" | Main |
| Kitchen | 8`3" x 10`5" | Main |
| Living Room | 17`2" x 13`6" | Main |

