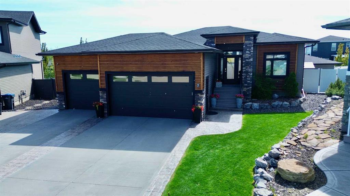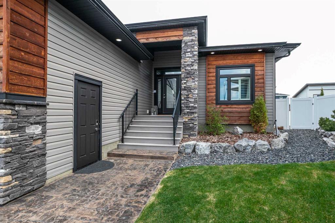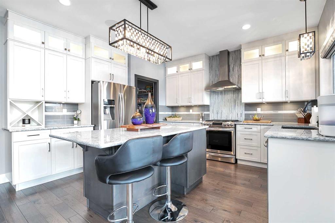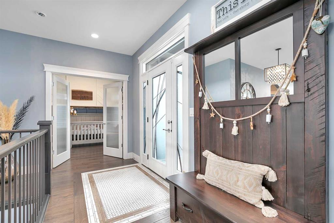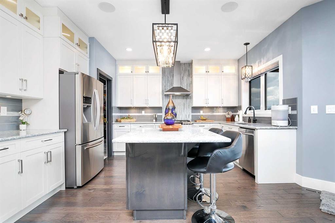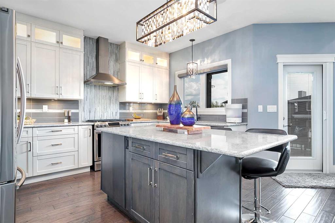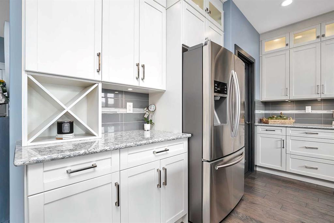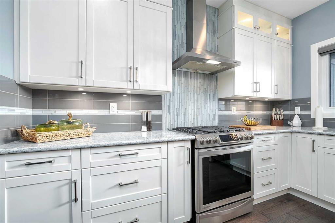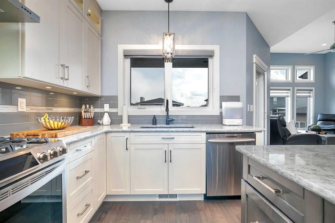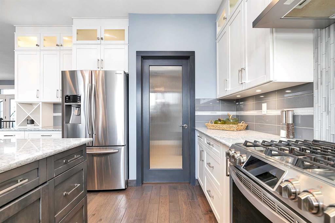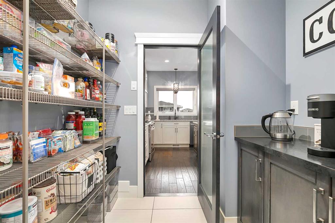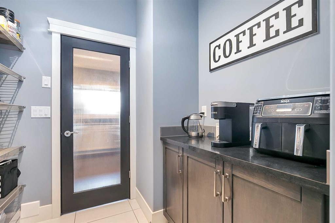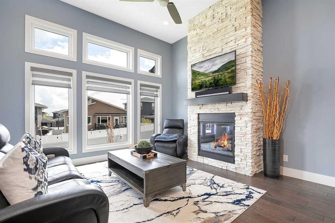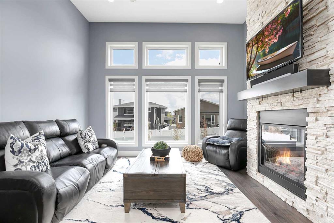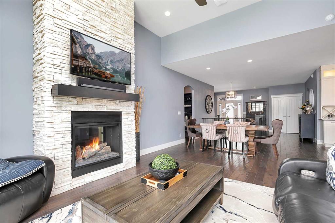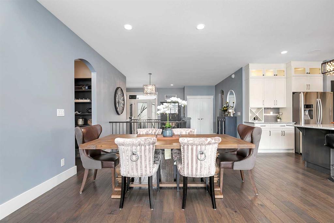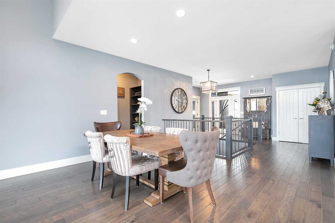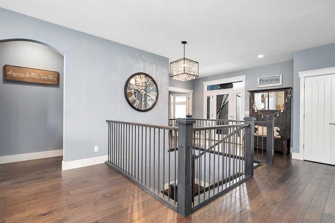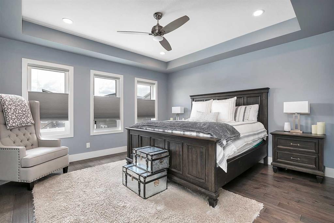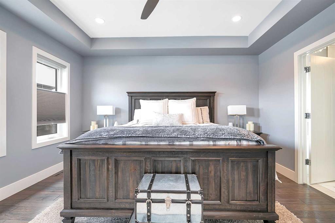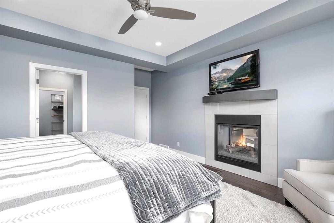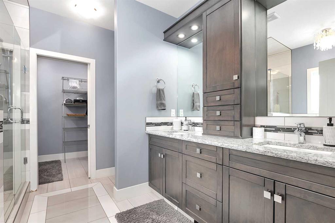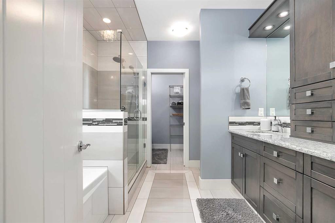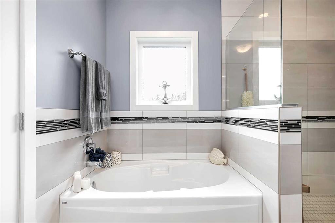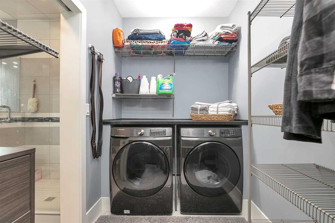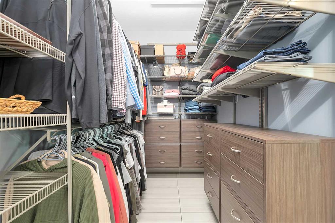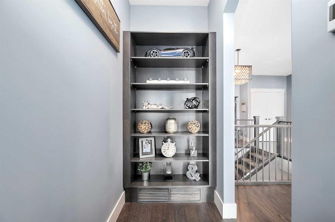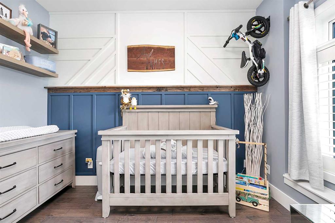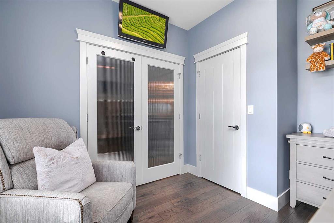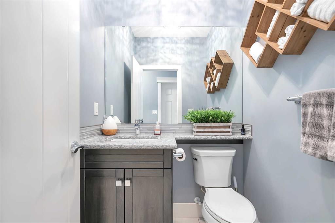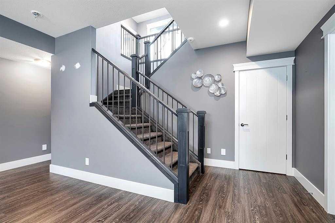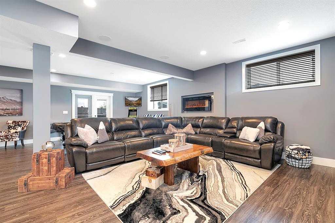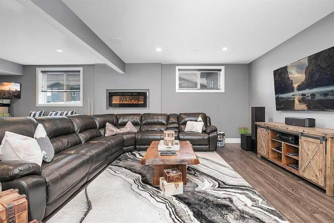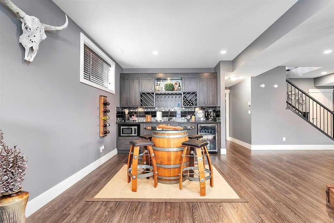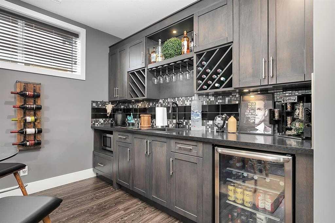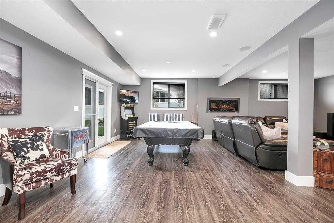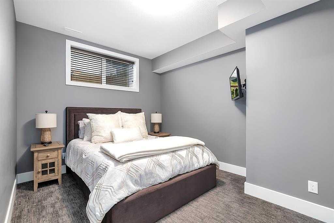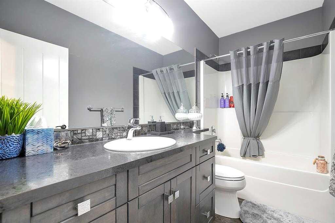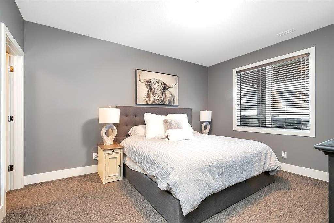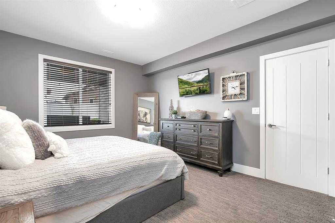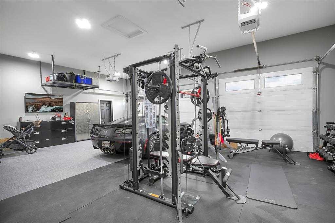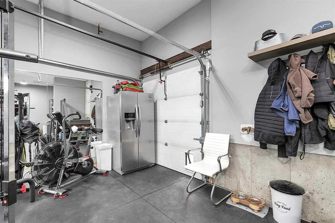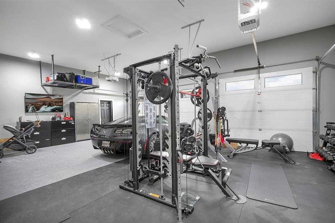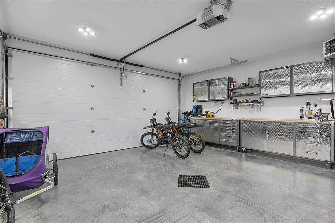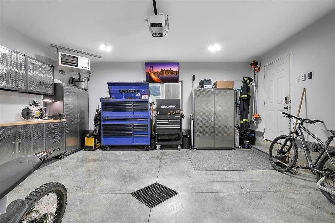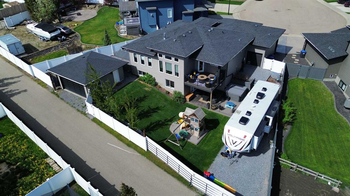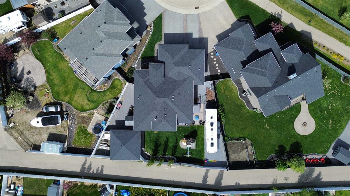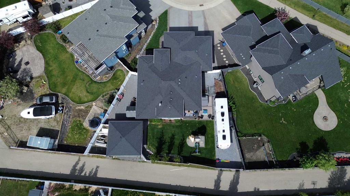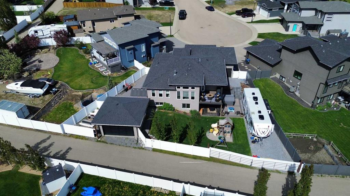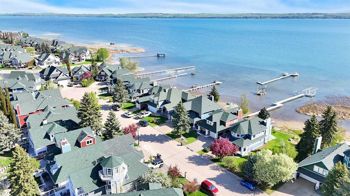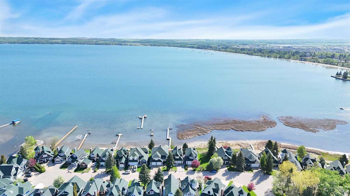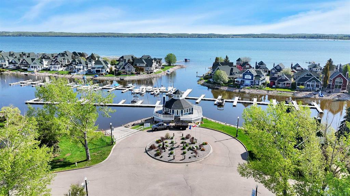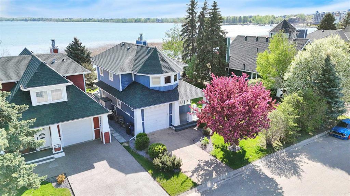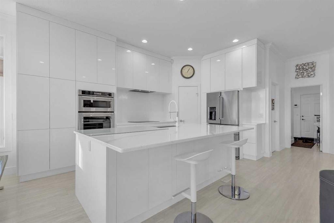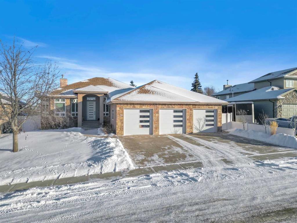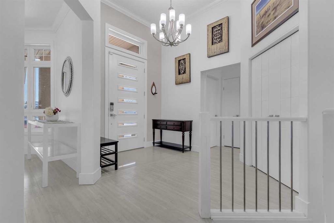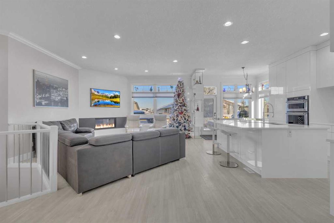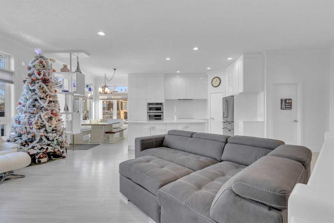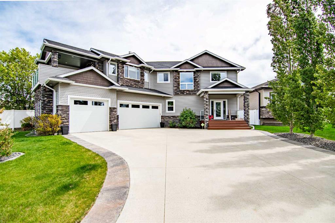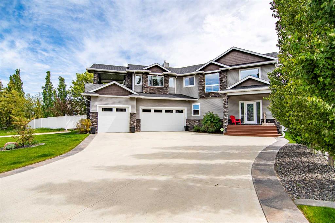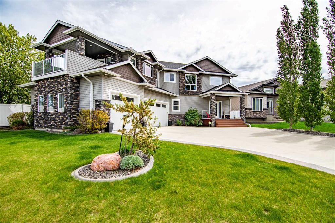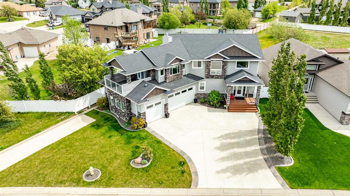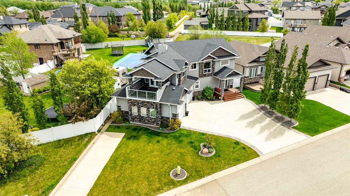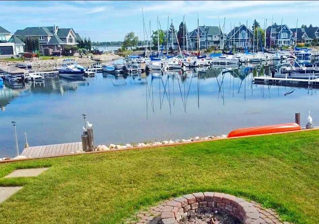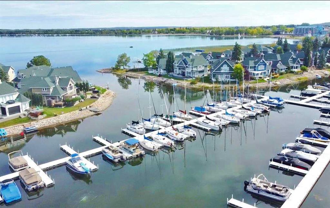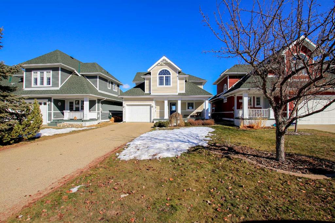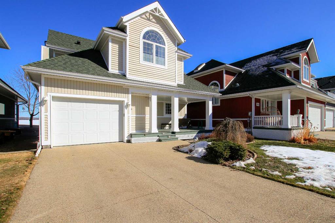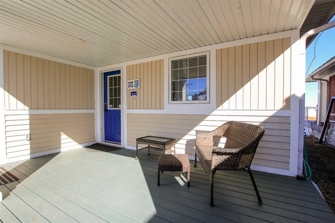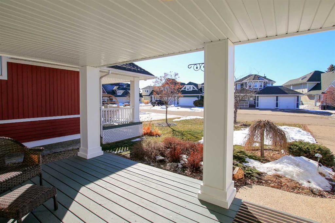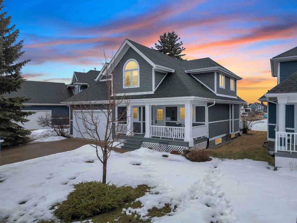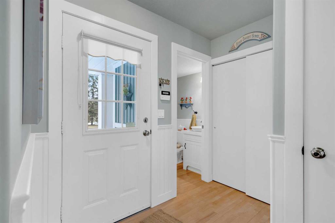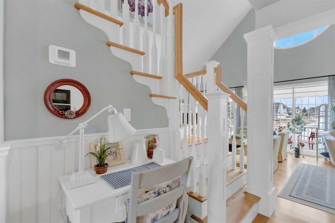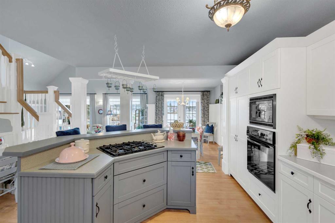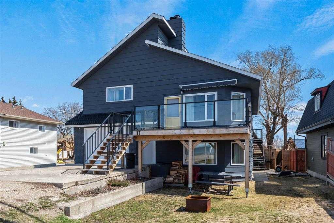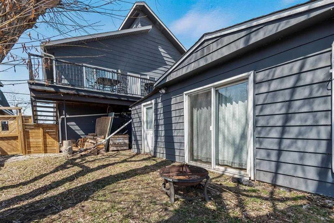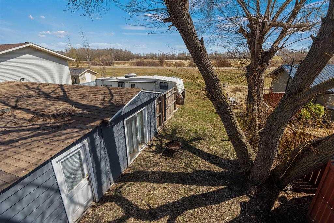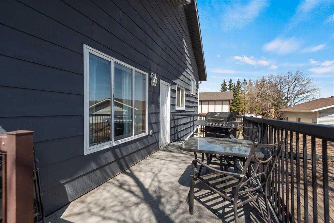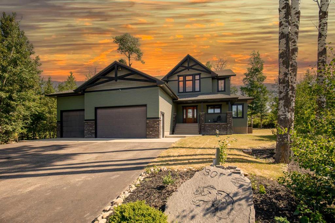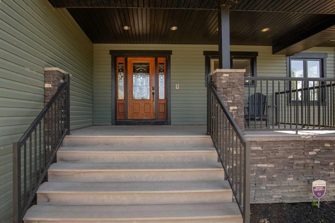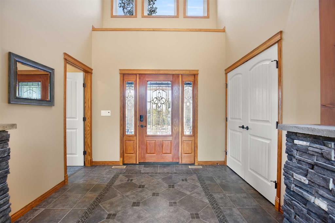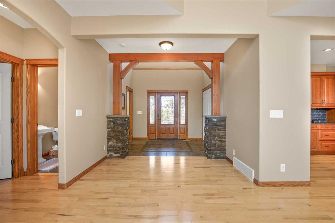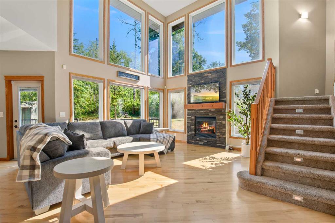7 Vanson Close
Sylvan Lake T4S 0M3
MLS® Number: A2224114
$ 999,900
4
BEDROOMS
2 + 1
BATHROOMS
1,539
SQUARE FEET
2015
YEAR BUILT
This stunning walk-out bungalow offers the perfect blend of luxury, functionality, and comfort—inside and out. Situated on a beautifully landscaped lot in desirable Vista, this home boasts incredible features including a triple attached heated garage with new epoxy flooring, a heated double detached garage, and an expansive 50' parking pad with 20' RV gate, 30-amp power, and space for all your toys. Step inside to a spacious open floor plan with rich hardwood flooring and a floor-to-ceiling stone fireplace. The chef’s kitchen is a true showstopper, complete with a butler’s pantry, large island, elegant two-tone cabinetry, quartz countertops, gas stove, and new appliances. The primary suite is a true retreat, featuring a double-sided gas fireplace, dual sinks, walk-in tiled shower, quartz counters, and a walk-in closet with laundry. Downstairs, entertain with ease in the spacious recreation and entertainment area, complete with wet bar, built-in sound system, in-floor heating, and walk-out access to a covered patio. The lower level is rounded out with two additional bedrooms and a full 4-piece bathroom. Outside, enjoy a fully fenced and landscaped backyard, ideal for relaxing or entertaining. Additional upgrades include a water softener, security system, and built-in color-changeable Christmas/Holiday lights controlled right from your smartphone. This home truly checks every box—move-in ready with all the extras you’ve been dreaming of!
| COMMUNITY | Vista |
| PROPERTY TYPE | Detached |
| BUILDING TYPE | House |
| STYLE | Bungalow |
| YEAR BUILT | 2015 |
| SQUARE FOOTAGE | 1,539 |
| BEDROOMS | 4 |
| BATHROOMS | 3.00 |
| BASEMENT | Finished, Full |
| AMENITIES | |
| APPLIANCES | Bar Fridge, Dishwasher, Gas Stove, Refrigerator, Washer/Dryer, Window Coverings |
| COOLING | Central Air |
| FIREPLACE | Gas, Living Room, Primary Bedroom |
| FLOORING | Carpet, Ceramic Tile, Hardwood |
| HEATING | In Floor, Forced Air, Natural Gas |
| LAUNDRY | Main Level |
| LOT FEATURES | Back Lane, Back Yard, Cul-De-Sac, Pie Shaped Lot |
| PARKING | Alley Access, Double Garage Detached, Heated Driveway, Triple Garage Attached |
| RESTRICTIONS | None Known |
| ROOF | Asphalt Shingle |
| TITLE | Fee Simple |
| BROKER | eXp Realty |
| ROOMS | DIMENSIONS (m) | LEVEL |
|---|---|---|
| Bedroom | 13`4" x 9`11" | Basement |
| Game Room | 27`10" x 24`5" | Basement |
| Furnace/Utility Room | 11`8" x 8`4" | Basement |
| 4pc Bathroom | 9`10" x 5`0" | Basement |
| Bedroom | 11`11" x 14`0" | Basement |
| 5pc Ensuite bath | 10`0" x 10`2" | Main |
| Kitchen | 12`10" x 13`10" | Main |
| Bedroom | 9`10" x 10`8" | Main |
| 2pc Bathroom | 4`11" x 4`11" | Main |
| Dining Room | 14`0" x 12`3" | Main |
| Living Room | 18`1" x 13`1" | Main |
| Bedroom - Primary | 14`0" x 17`1" | Main |

