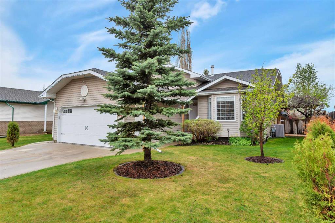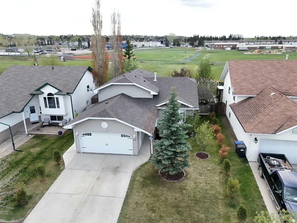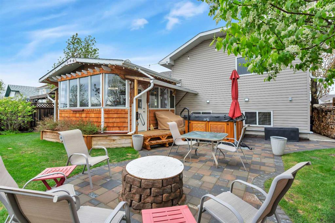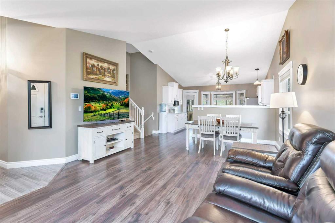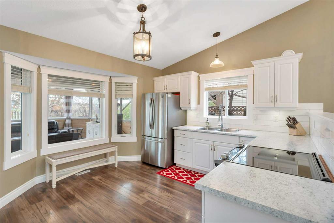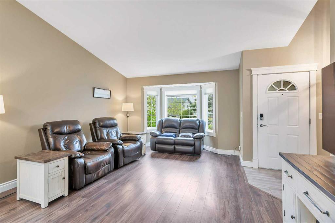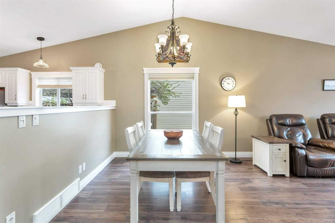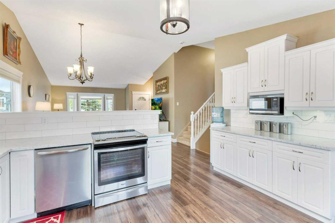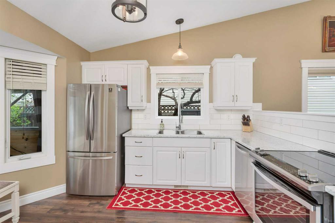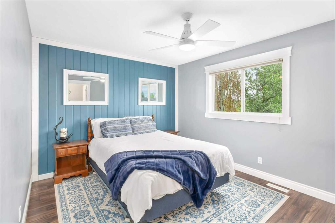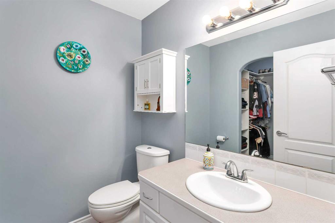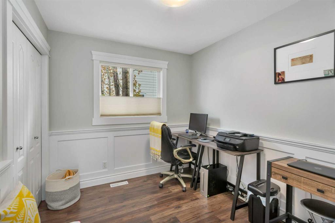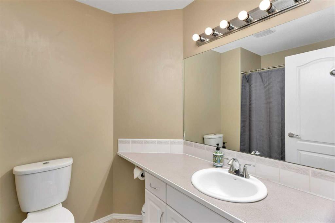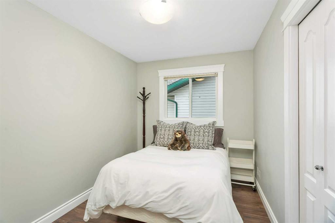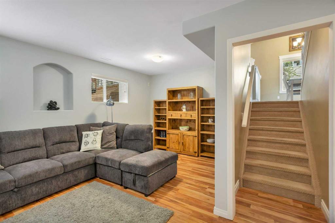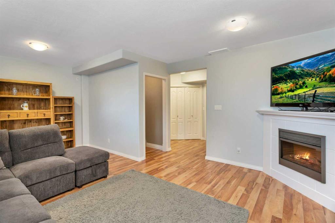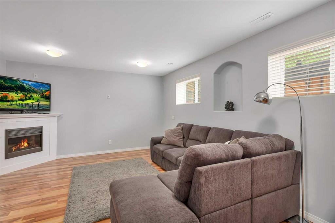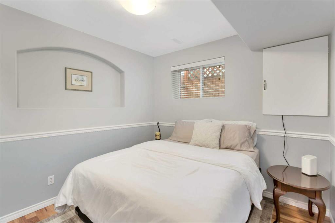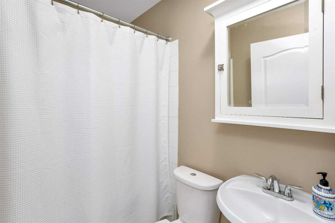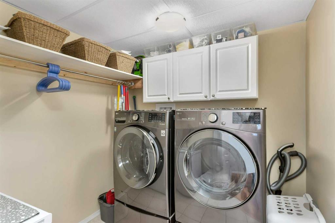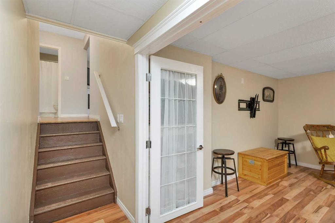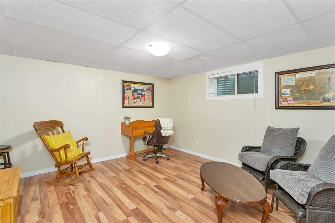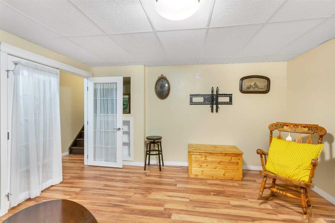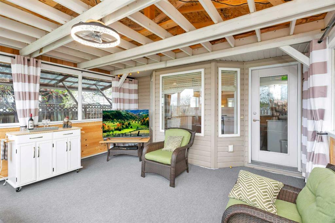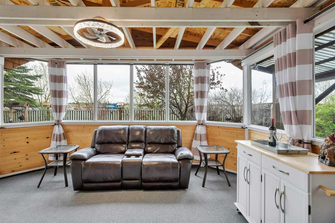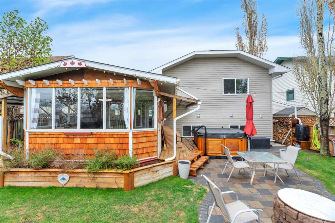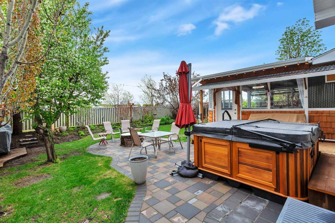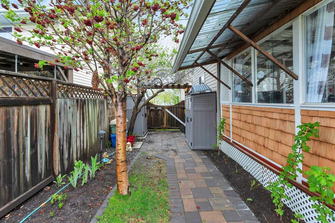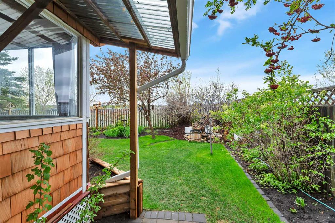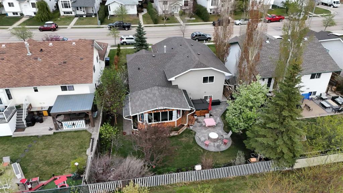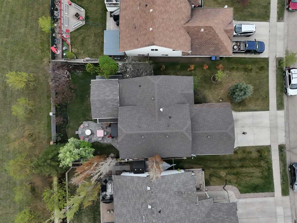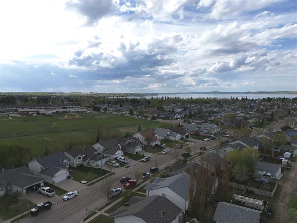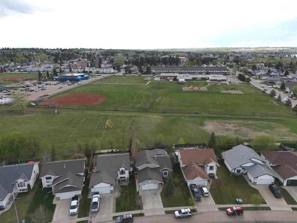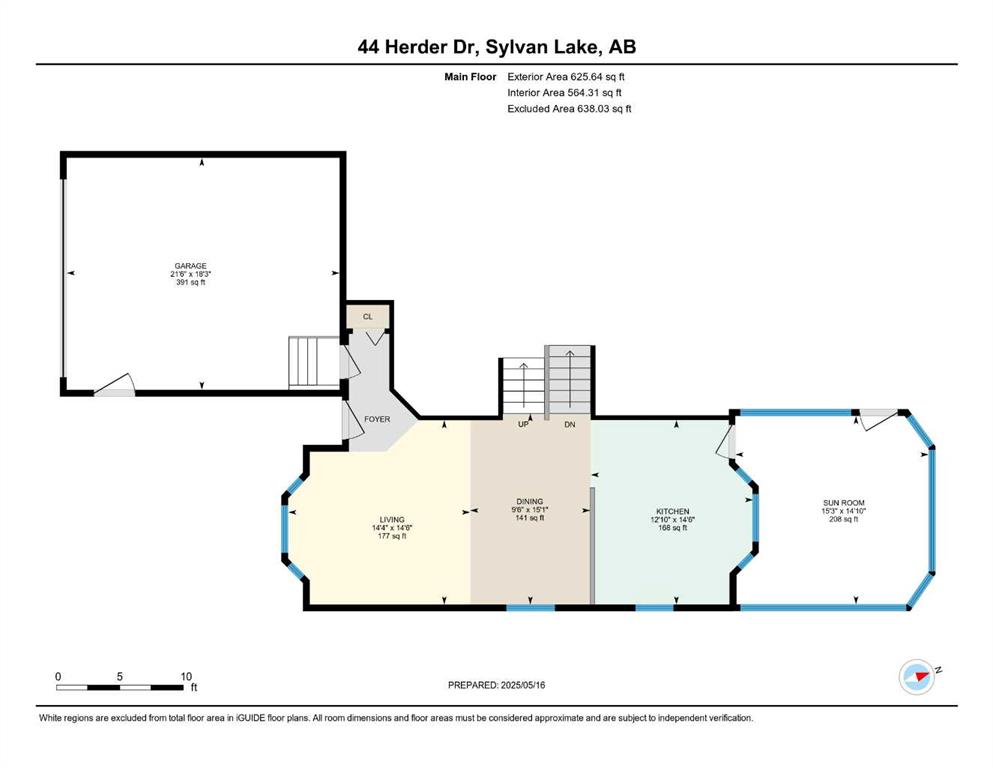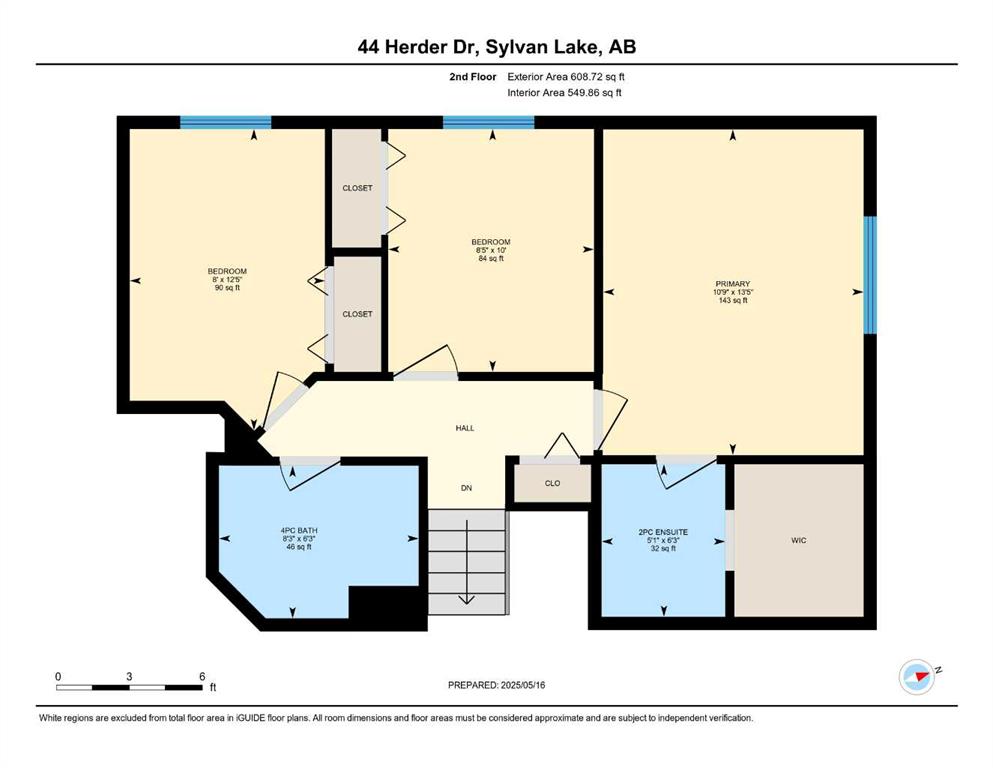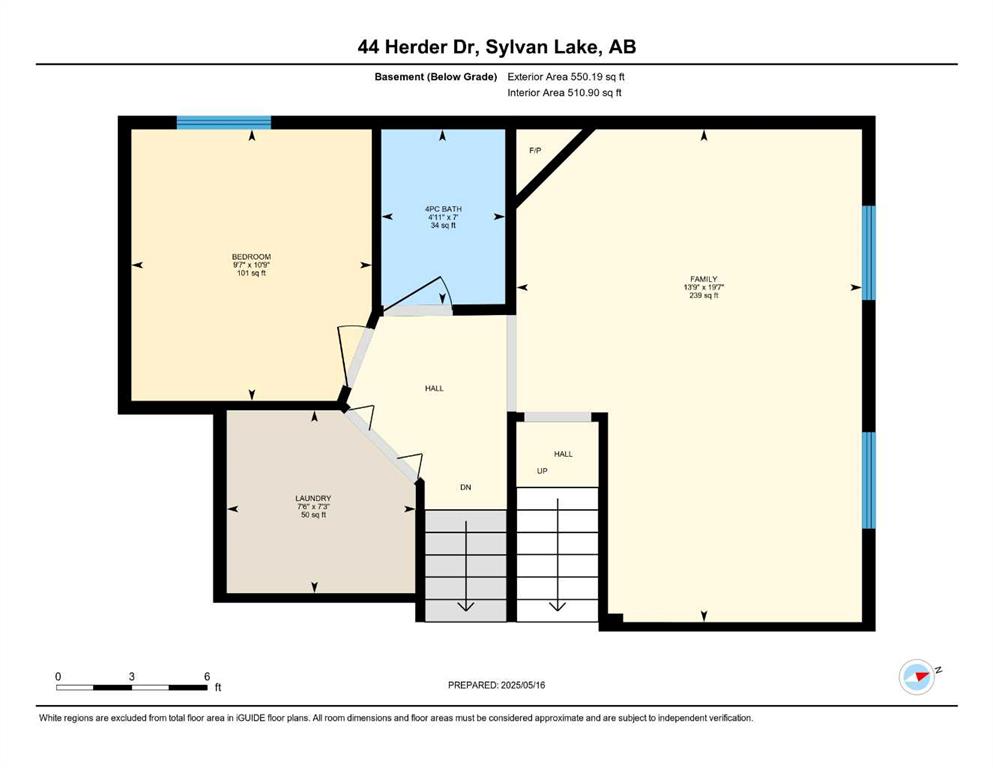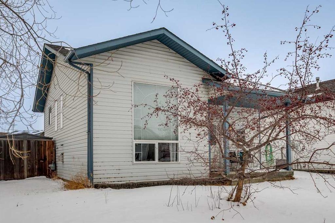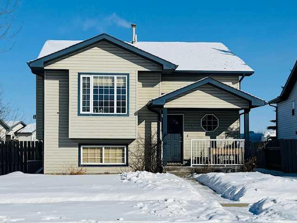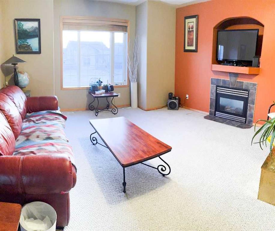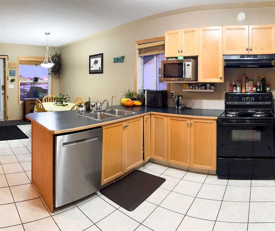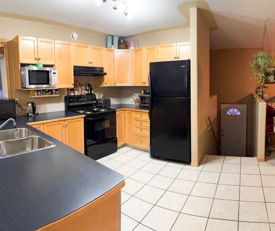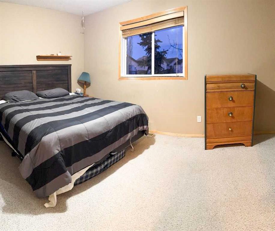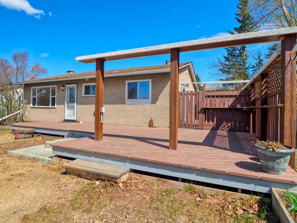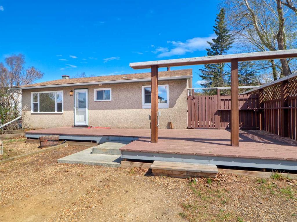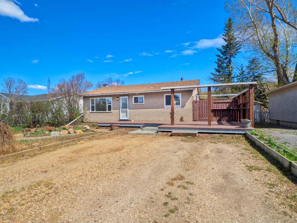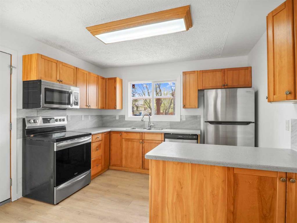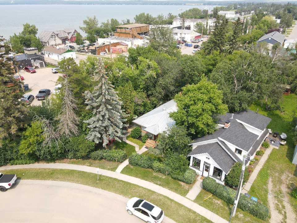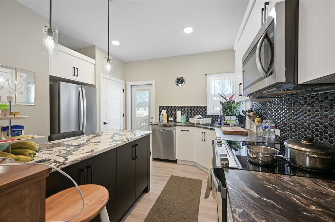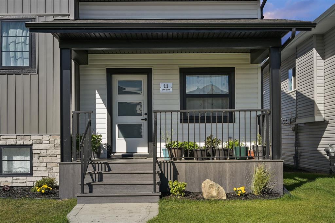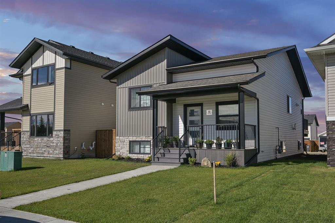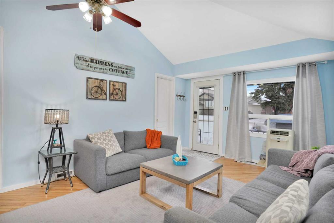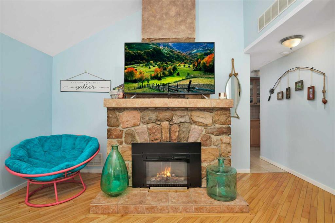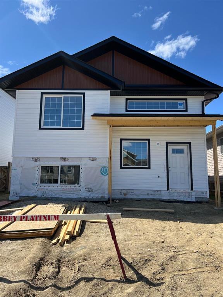44 Herder Drive
Sylvan Lake T4S 1Y6
MLS® Number: A2222514
$ 459,900
4
BEDROOMS
2 + 1
BATHROOMS
1,234
SQUARE FEET
1999
YEAR BUILT
Step into a home that radiates pride of ownership from every corner. This beautifully maintained and thoughtfully updated 4-level split is backing directly onto a park and green space—offering both privacy and nature right out your back door. From the moment you walk in, you'll feel the warmth and comfort of a home that's been lovingly cared for. The open-concept main floor is bright and inviting with rich laminate flooring, vaulted ceilings, large bay windows, and a stylish white kitchen featuring newer countertops, tile backsplash, stainless steel appliances, and a raised eating bar—ideal for family gatherings and hosting friends. With 4 bedrooms and 3 bathrooms, this home offers a layout that works for every stage of life. The upper level features three spacious bedrooms including a primary suite with walk-in closet and private ensuite. The lower level is perfect for cozy movie nights or kids’ hangouts, while the basement offers even more flexibility—use it as a gym, office, spare bedroom or media room. Step outside into your private backyard oasis—fully fenced and professionally landscaped with mature trees, a built-in firepit, and a new hot tub to soak and enjoy under the stars. Relax in the three-season sunroom, a perfect spot for morning coffees or quiet evenings enjoying the sun-setting Westerly view. Additional features include air conditioning, a heated double garage, and tons of storage throughout. This home truly has it all—function, beauty, comfort, and a location that feels like your own slice of nature. Move-in ready—don’t miss this rare opportunity!
| COMMUNITY | Hewlett Park |
| PROPERTY TYPE | Detached |
| BUILDING TYPE | House |
| STYLE | 4 Level Split |
| YEAR BUILT | 1999 |
| SQUARE FOOTAGE | 1,234 |
| BEDROOMS | 4 |
| BATHROOMS | 3.00 |
| BASEMENT | Finished, Full |
| AMENITIES | |
| APPLIANCES | Central Air Conditioner, Dishwasher, Microwave, Refrigerator, Stove(s), Washer/Dryer |
| COOLING | Central Air |
| FIREPLACE | Electric, Family Room |
| FLOORING | Laminate, Linoleum, Tile |
| HEATING | Forced Air, Natural Gas |
| LAUNDRY | In Hall |
| LOT FEATURES | Back Yard, Backs on to Park/Green Space, City Lot, Front Yard, Fruit Trees/Shrub(s), Garden, Interior Lot, Landscaped, Lawn, Level, Many Trees |
| PARKING | Concrete Driveway, Double Garage Attached, Driveway, Garage Door Opener, Heated Garage, Insulated |
| RESTRICTIONS | None Known |
| ROOF | Asphalt Shingle |
| TITLE | Fee Simple |
| BROKER | Greater Property Group |
| ROOMS | DIMENSIONS (m) | LEVEL |
|---|---|---|
| 4pc Bathroom | 7`0" x 4`11" | Basement |
| Bedroom | 10`9" x 9`7" | Basement |
| Family Room | 19`7" x 13`9" | Basement |
| Laundry | 7`3" x 7`6" | Basement |
| Dining Room | 15`1" x 9`6" | Main |
| Kitchen | 14`6" x 12`10" | Main |
| Living Room | 14`6" x 14`4" | Main |
| Sunroom/Solarium | 14`10" x 15`3" | Main |
| 2pc Ensuite bath | 6`3" x 5`1" | Second |
| 4pc Bathroom | 6`3" x 8`3" | Second |
| Bedroom | 10`0" x 8`5" | Second |
| Bedroom | 12`5" x 8`0" | Second |
| Bedroom - Primary | 13`5" x 10`9" | Second |

