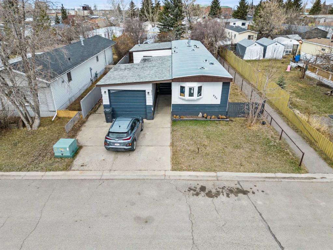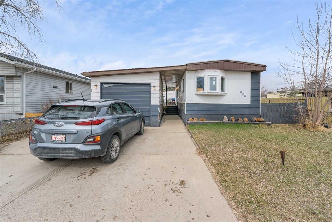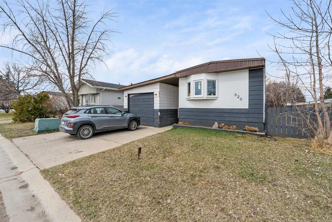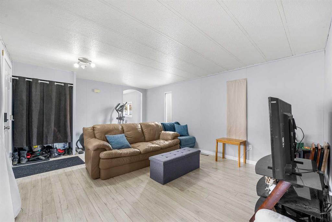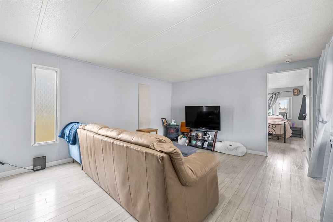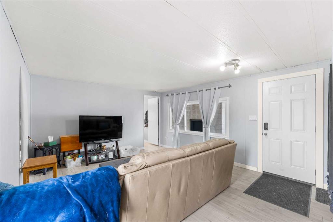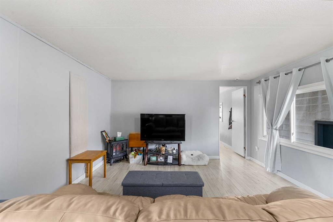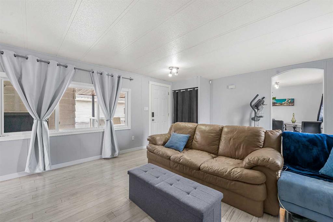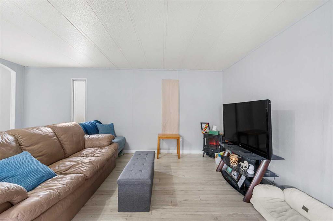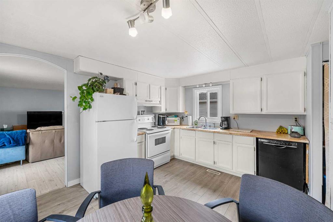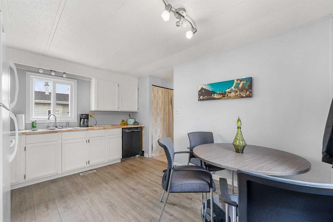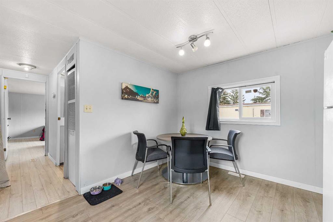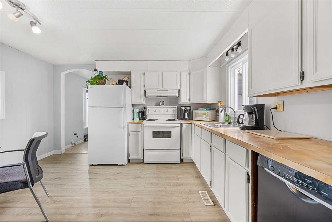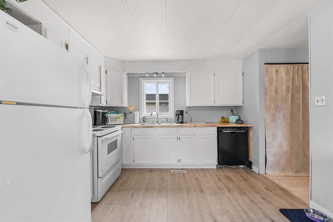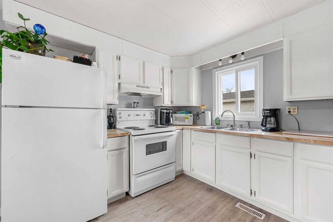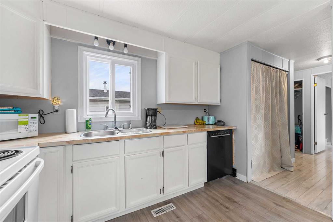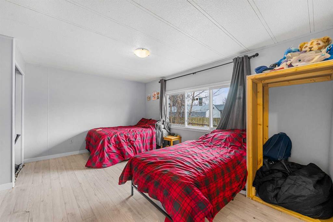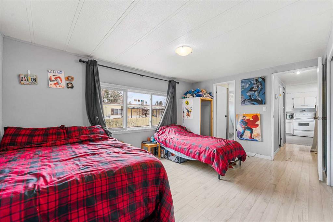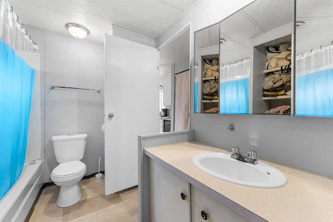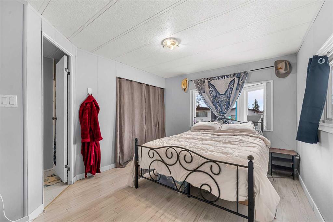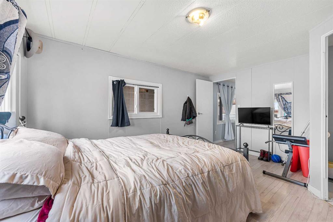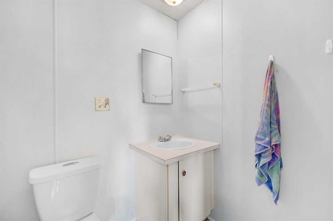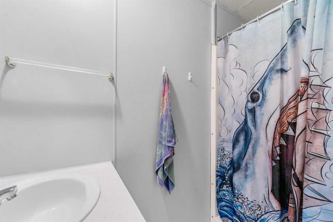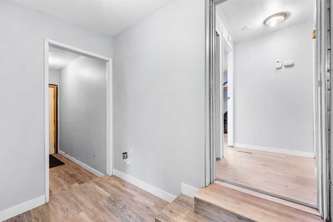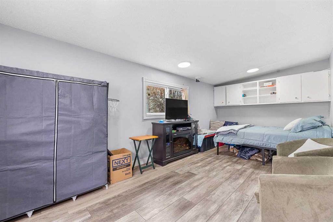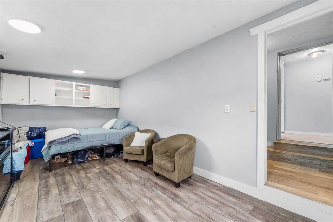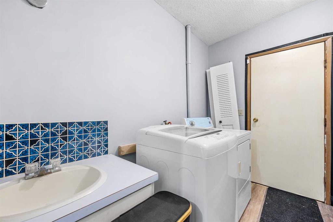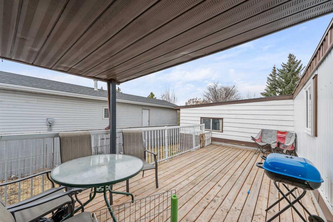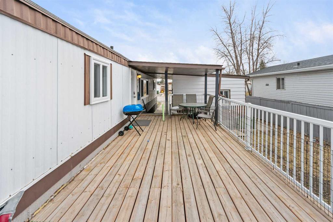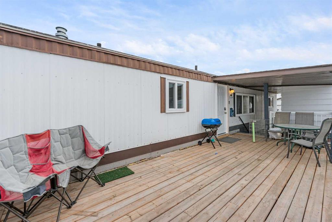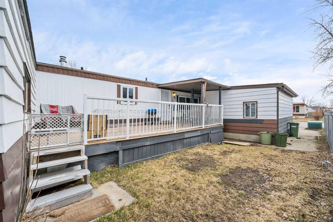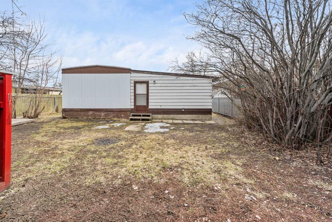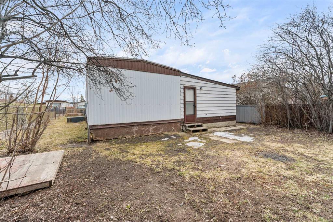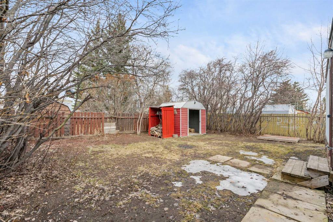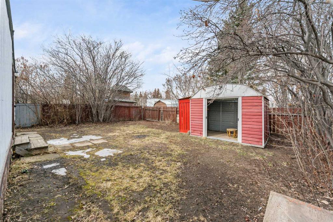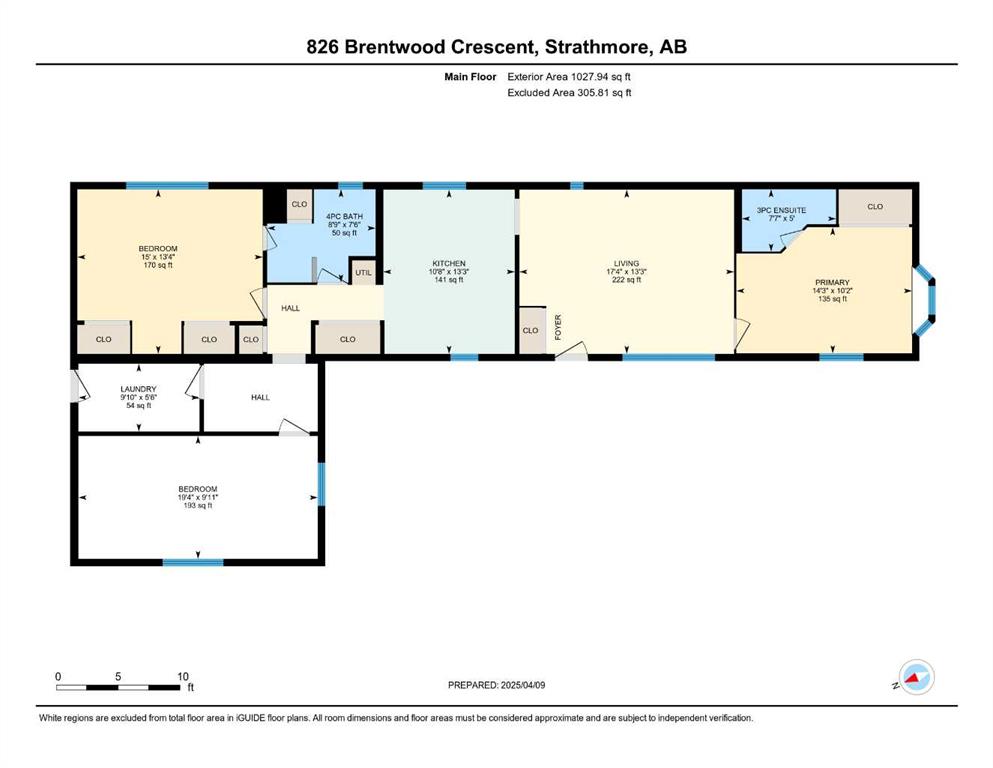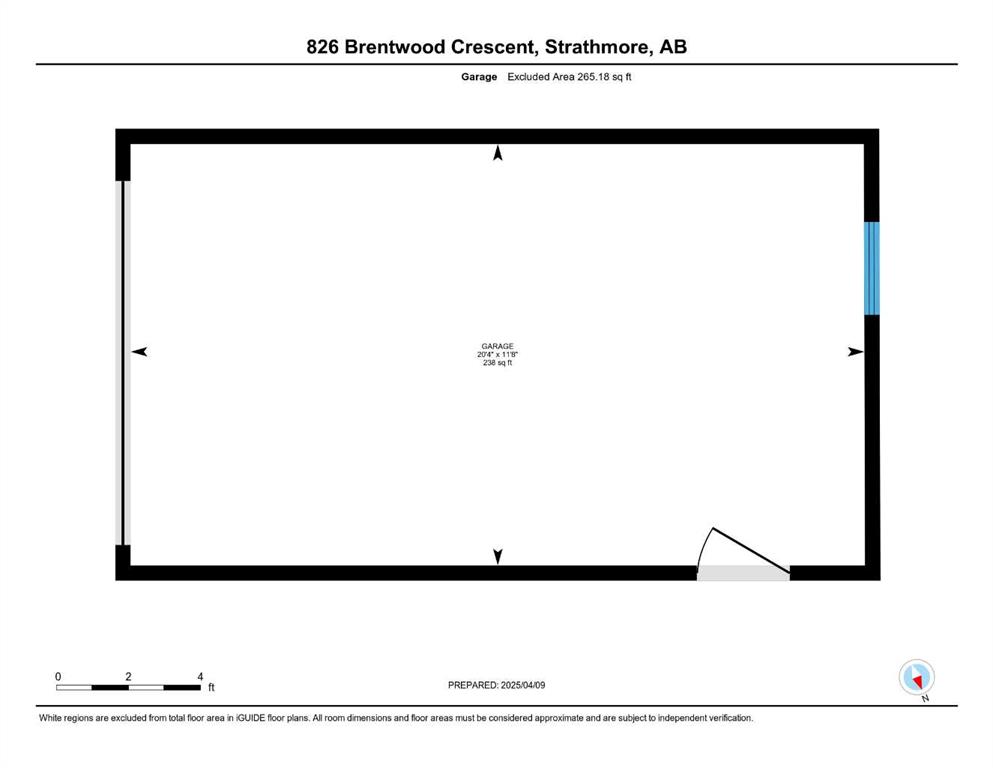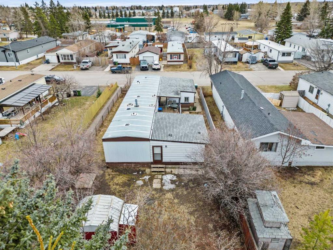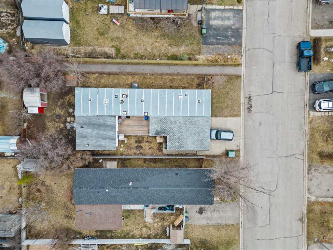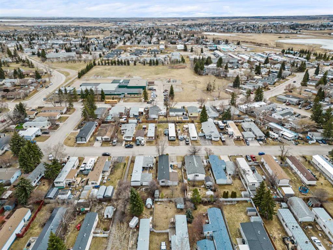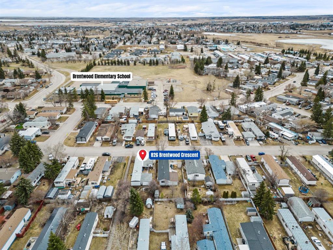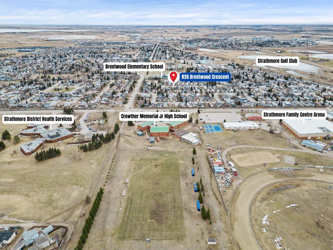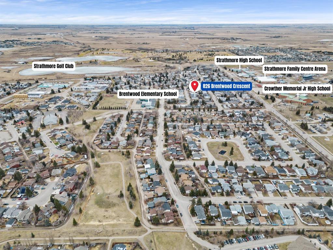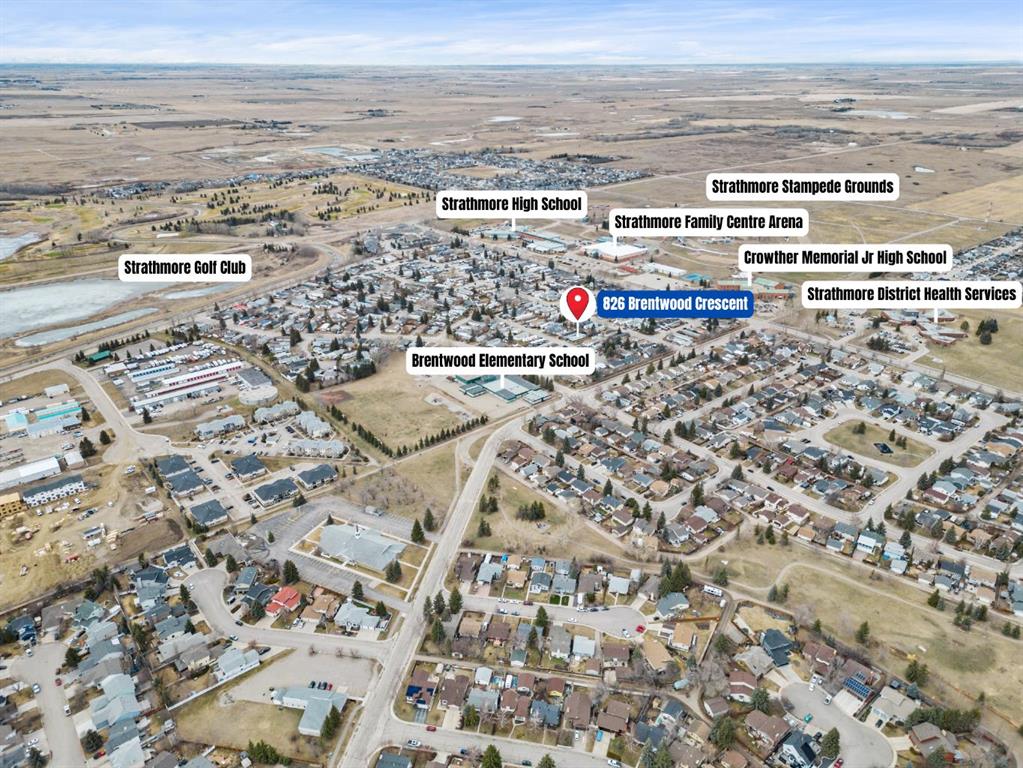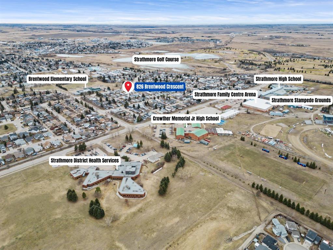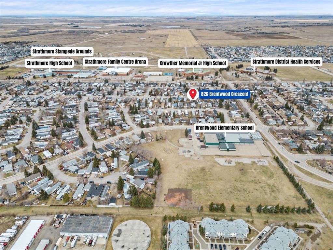826 Brentwood Crescent
Strathmore T1P 1E5
MLS® Number: A2248510
$ 249,000
3
BEDROOMS
2 + 0
BATHROOMS
1,028
SQUARE FEET
1977
YEAR BUILT
Welcome to 826 Brentwood Crescent, this is your chance to own your own piece of land with no lot fees at a very affordable price in the friendly community of Brentwood in Strathmore. This charming mobile home has over 1300 square feet of developed living space and offers three comfortable and oversized bedrooms and two bathrooms, one being an ensuite in the primary bedroom, all on one level, with a spacious living area that flows into a bright kitchen—perfect for everyday living or entertaining. The home also features a private yard, detached garage, brand-new windows, a low-maintenance metal roof on the main building, and practically no stairs to worry about. Just a short walk to École Brentwood Elementary and close to both Crowther Memorial Junior High and Strathmore High School, this location is ideal for families. You'll love being minutes from everyday essentials like Walmart, Sobeys, and M&M Food Market, plus local spots like Rocky’s Bakery and More Than Ice Cream when you want to treat yourself. Parks like Dinosaur Sledding Hill and Elmer & Phyllis Gray Park are nearby for your outdoor enjoyment, and important services like the hospital, RCMP, and fire department are just around the corner. With an easy commute to Calgary and everything you need close by, this home is the perfect mix of comfort and convenience. You have to experience the small, rural Alberta town feel that Strathmore offers in person in order to truly appreciate it. With good economic drivers like the new De Havilland Field and airplane manufacturing plant being located so close to Strathmore, this could also be a strong investment. Book your exclusive tour today with your favourite Realtor.
| COMMUNITY | Brentwood_Strathmore |
| PROPERTY TYPE | Detached |
| BUILDING TYPE | Manufactured House |
| STYLE | Single Wide Mobile Home |
| YEAR BUILT | 1977 |
| SQUARE FOOTAGE | 1,028 |
| BEDROOMS | 3 |
| BATHROOMS | 2.00 |
| BASEMENT | None |
| AMENITIES | |
| APPLIANCES | Dishwasher, Dryer, Electric Stove, Microwave, Refrigerator, Washer |
| COOLING | None |
| FIREPLACE | N/A |
| FLOORING | Laminate, Linoleum |
| HEATING | Forced Air, Natural Gas |
| LAUNDRY | In Unit |
| LOT FEATURES | Back Yard |
| PARKING | Single Garage Detached |
| RESTRICTIONS | None Known |
| ROOF | Asphalt, Metal |
| TITLE | Fee Simple |
| BROKER | CIR Realty |
| ROOMS | DIMENSIONS (m) | LEVEL |
|---|---|---|
| 3pc Ensuite bath | 5`0" x 7`7" | Main |
| 4pc Bathroom | 7`6" x 8`9" | Main |
| Bedroom | 9`11" x 19`4" | Main |
| Bedroom | 13`4" x 15`0" | Main |
| Kitchen | 13`3" x 10`8" | Main |
| Laundry | 5`6" x 9`10" | Main |
| Living Room | 13`3" x 17`4" | Main |
| Bedroom - Primary | 10`2" x 14`3" | Main |

