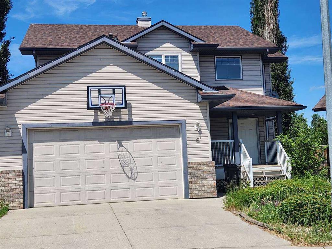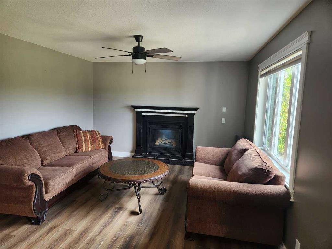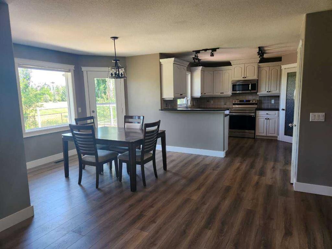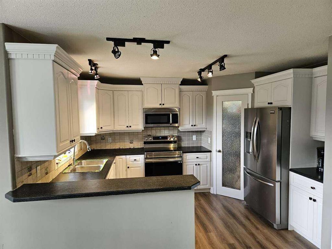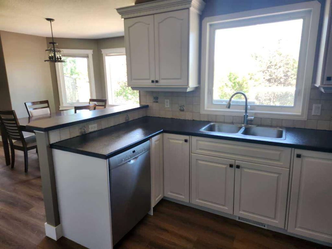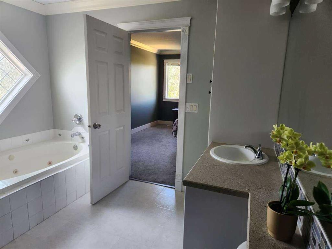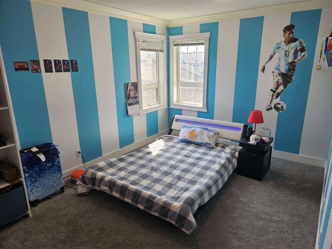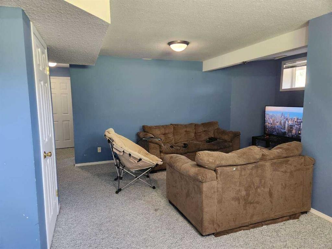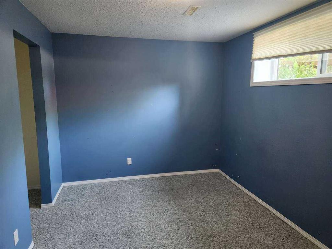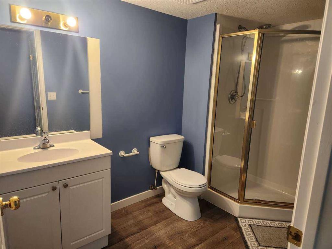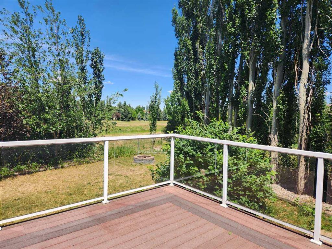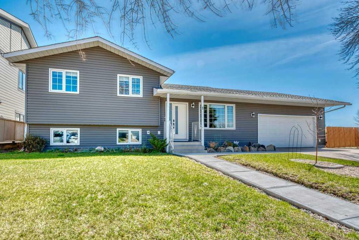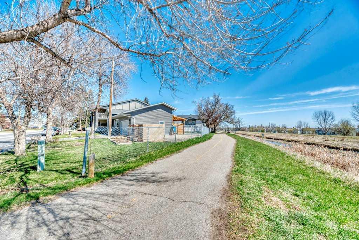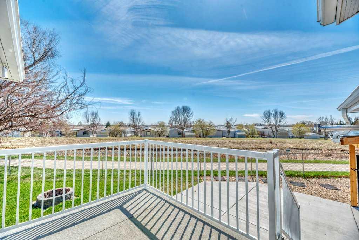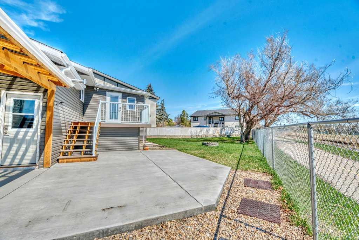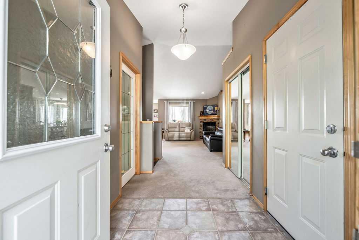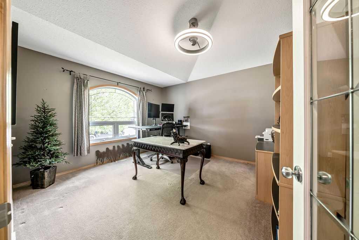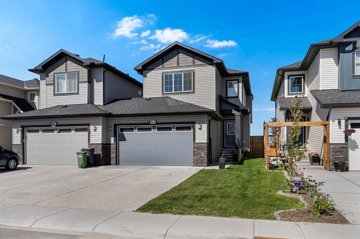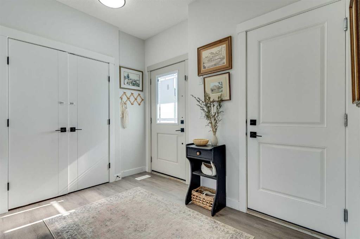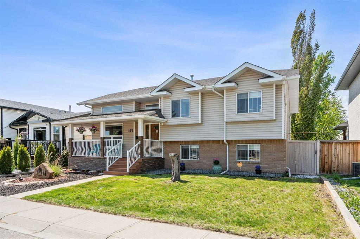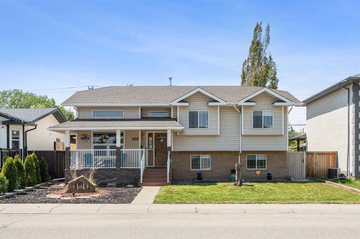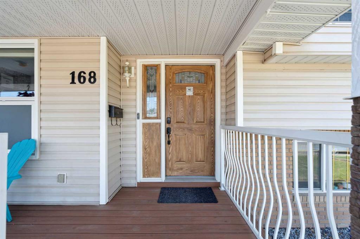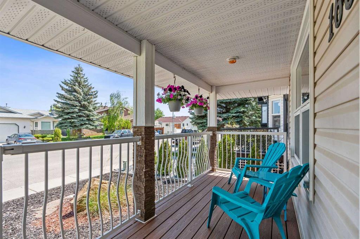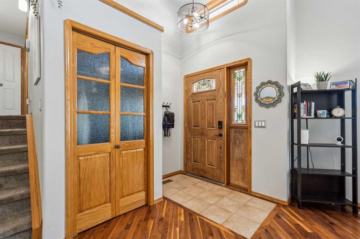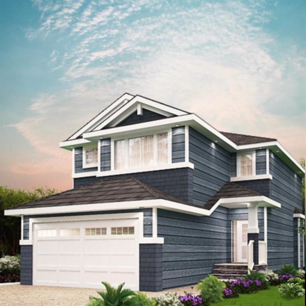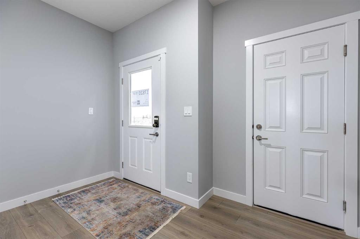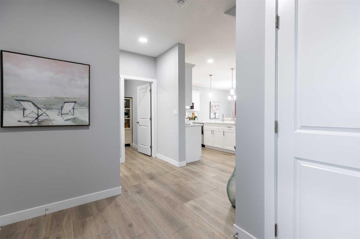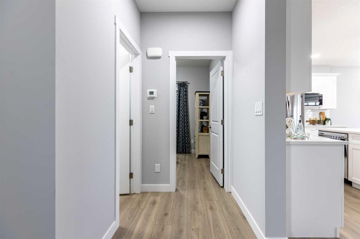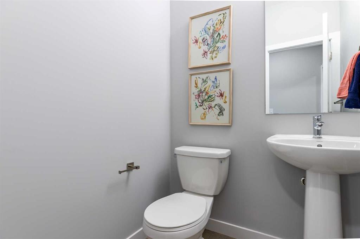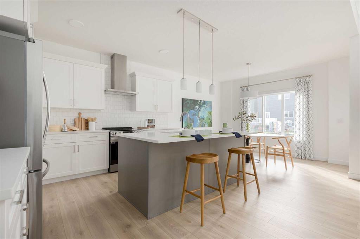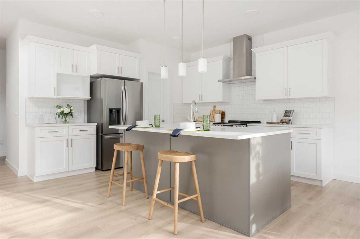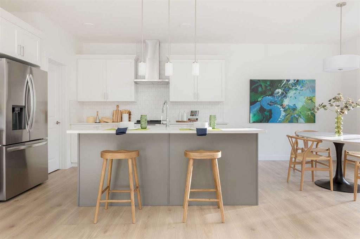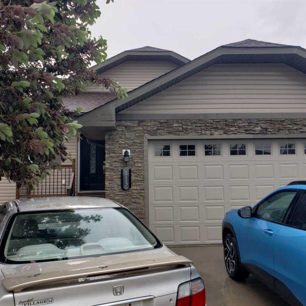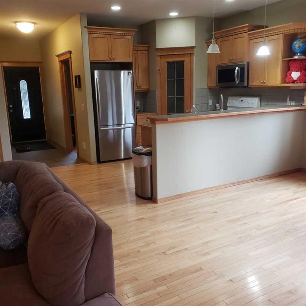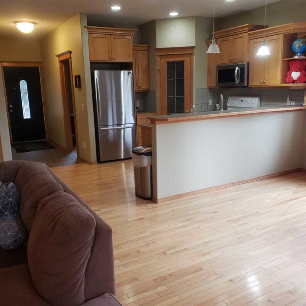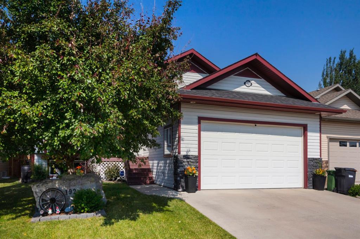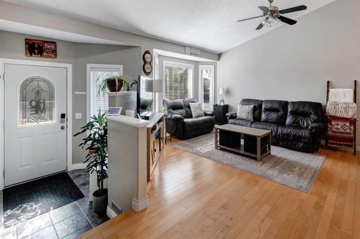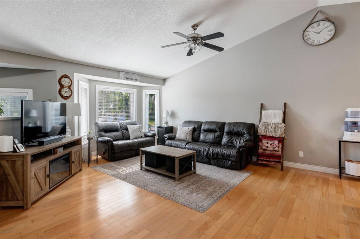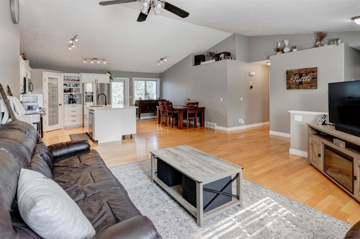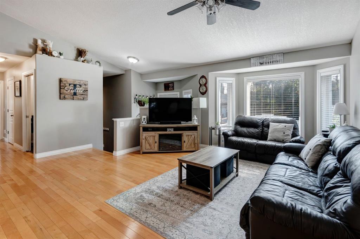6 Aspen Landing
Strathmore T1P 1R4
MLS® Number: A2234290
$ 560,000
4
BEDROOMS
3 + 1
BATHROOMS
2001
YEAR BUILT
For more information, please click Brochure button. This two-storey home, full of natural light, is perfectly situated in a welcoming, family-friendly community—backing onto peaceful green space, a scenic canal, and walking trails. The main floor features an open-concept kitchen and living area, ideal for everyday living and entertaining. You'll also find convenient main-floor laundry and a stylish half-bath. The den area is perfect for a home office. Upstairs, there are three generously sized bedrooms, including a spacious primary suite complete with a beautiful ensuite bathroom. The fully finished basement adds even more living space, offering a large rec room and a fourth bedroom. Enjoy year-round comfort with a cozy gas fireplace in the winter and central A/C to keep you cool through the summer months.
| COMMUNITY | Aspen Creek |
| PROPERTY TYPE | Detached |
| BUILDING TYPE | House |
| STYLE | 2 Storey |
| YEAR BUILT | 2001 |
| SQUARE FOOTAGE | 1,866 |
| BEDROOMS | 4 |
| BATHROOMS | 4.00 |
| BASEMENT | Finished, Full |
| AMENITIES | |
| APPLIANCES | Convection Oven, Dishwasher, Garage Control(s), Microwave Hood Fan, Refrigerator, Washer/Dryer, Window Coverings |
| COOLING | Central Air |
| FIREPLACE | Gas |
| FLOORING | Carpet, Laminate |
| HEATING | Forced Air, Natural Gas |
| LAUNDRY | Main Level |
| LOT FEATURES | Back Yard, Backs on to Park/Green Space, Cul-De-Sac, Private |
| PARKING | Double Garage Attached, Parking Pad |
| RESTRICTIONS | Easement Registered On Title, Restrictive Covenant-Building Design/Size, Utility Right Of Way |
| ROOF | Asphalt Shingle |
| TITLE | Fee Simple |
| BROKER | Easy List Realty |
| ROOMS | DIMENSIONS (m) | LEVEL |
|---|---|---|
| Family Room | 15`10" x 9`8" | Basement |
| Game Room | 20`10" x 9`5" | Basement |
| Bedroom | 13`8" x 9`1" | Basement |
| 3pc Bathroom | 10`0" x 5`10" | Basement |
| Living Room | 17`4" x 12`5" | Main |
| Kitchen | 12`5" x 11`0" | Main |
| Dining Room | 11`1" x 10`11" | Main |
| Office | 9`11" x 8`11" | Main |
| Laundry | 7`1" x 5`1" | Main |
| 2pc Bathroom | 5`11" x 3`0" | Main |
| Bedroom - Primary | 15`11" x 14`1" | Upper |
| 4pc Ensuite bath | 13`5" x 8`3" | Upper |
| Walk-In Closet | 7`1" x 5`7" | Upper |
| Bedroom | 12`7" x 10`0" | Upper |
| Bedroom | 13`1" x 10`0" | Upper |
| 4pc Bathroom | 8`7" x 6`3" | Upper |

