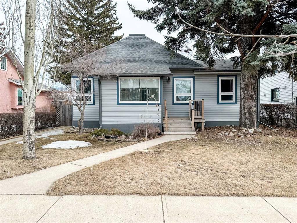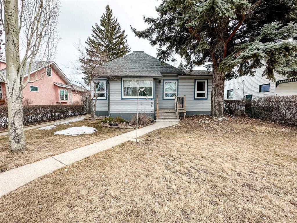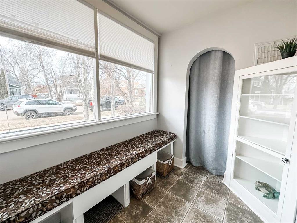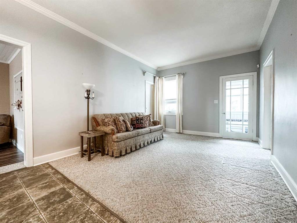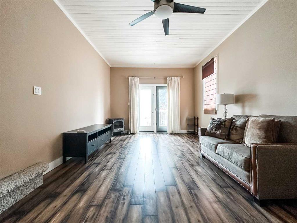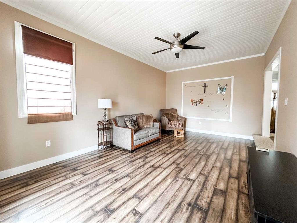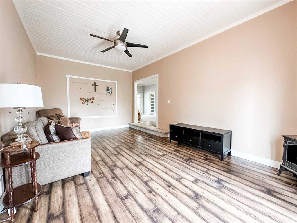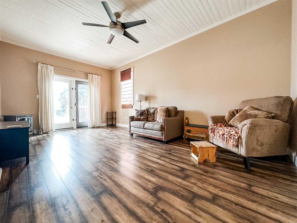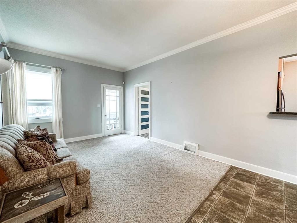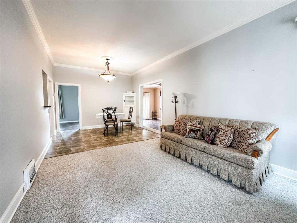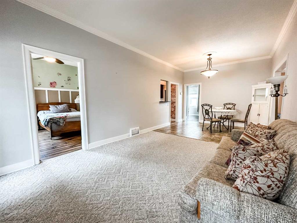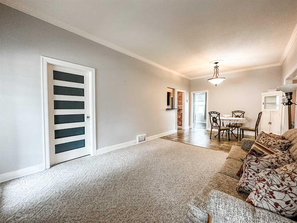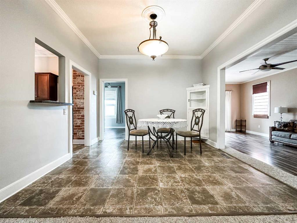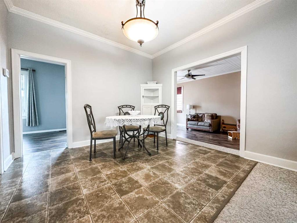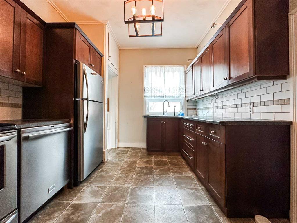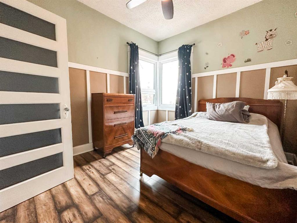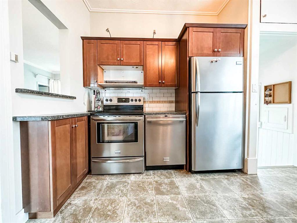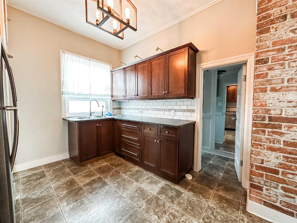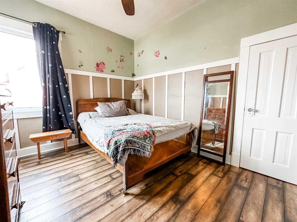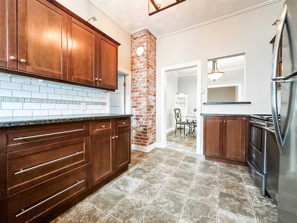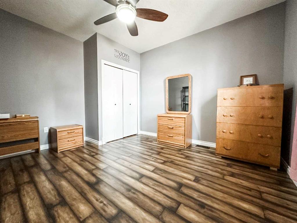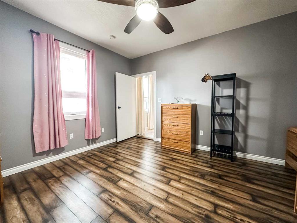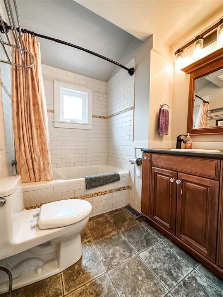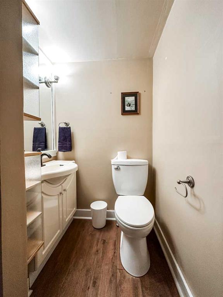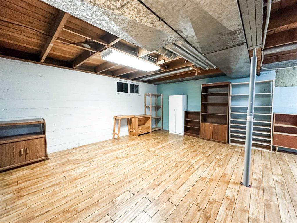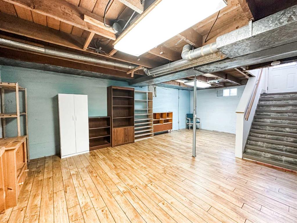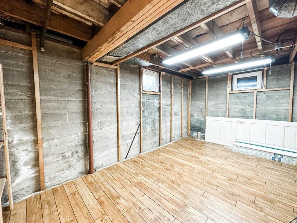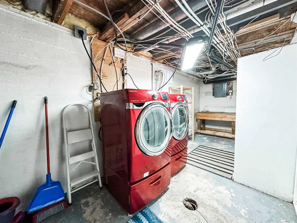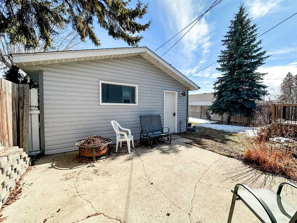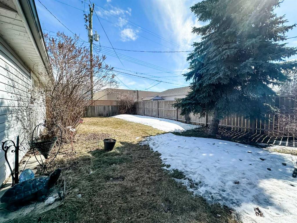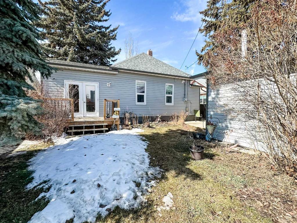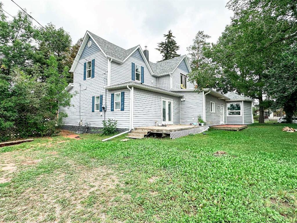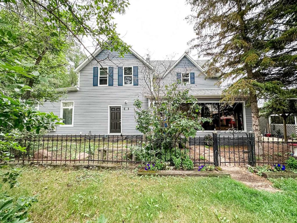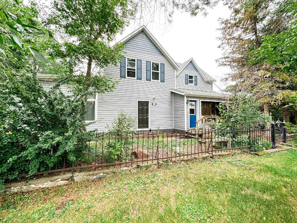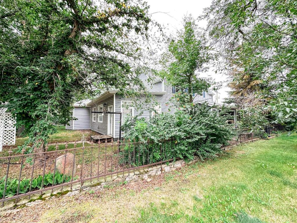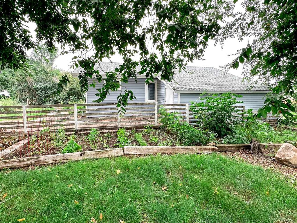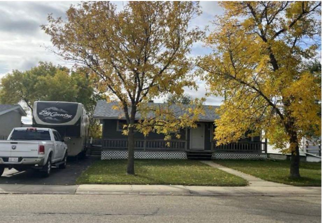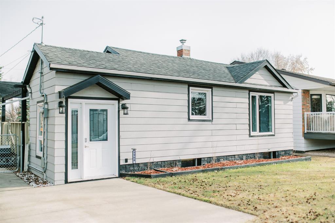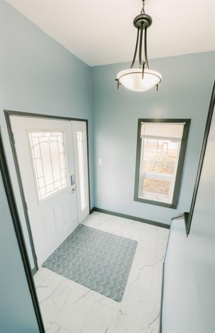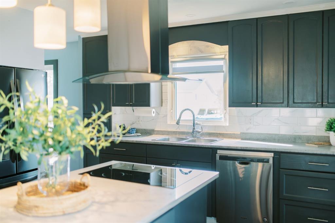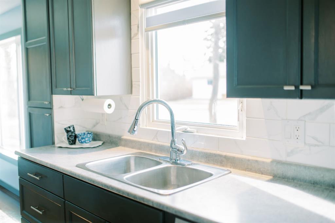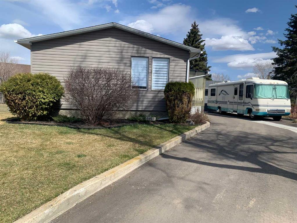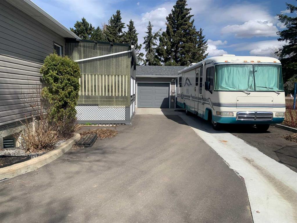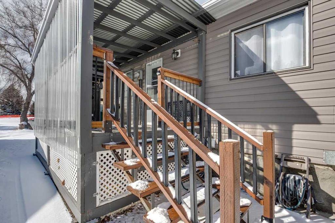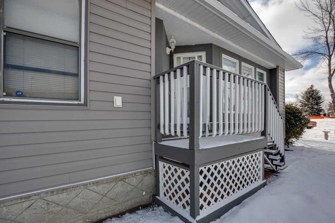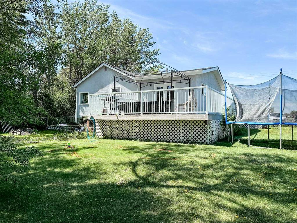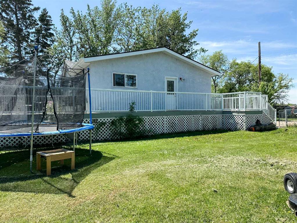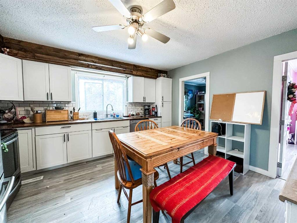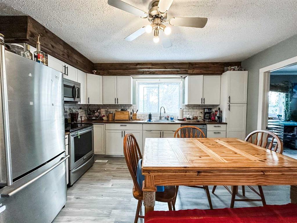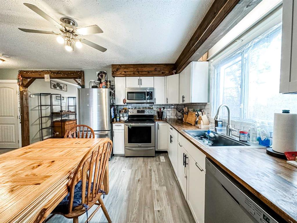4803 51 Street
Stettler T0C2L0
MLS® Number: A2207545
$ 265,000
3
BEDROOMS
1 + 1
BATHROOMS
1,284
SQUARE FEET
1920
YEAR BUILT
Prime sought after home located one block off main street Stettler. 1280 sq. ft. of living space on the main floor. The layout includes three bedrooms, 1 & half bathrooms, and multiple living areas, providing ample space for family life and entertaining. The main floor showcases a bright living room with large windows and elegant crown mouldings, complemented by plush carpeting in select areas. The kitchen features rich wood cabinetry, and a subway tile back splash, blending functionality with style. A cozy brick accent wall adds character to the space. Upstairs, bedrooms are tailored to various needs, including a charming children's room with playful wall decals. The home's bathroom is well-appointed with modern fixtures and neutral colour schemes. Additional amenities include a finished basement, multiple utility rooms, and an inviting entrance area. The property's mix of traditional elements and contemporary updates creates a warm, welcoming atmosphere throughout. Large windows in various rooms allow for plenty of natural light, enhancing the home's spacious feel.
| COMMUNITY | Downtown West |
| PROPERTY TYPE | Detached |
| BUILDING TYPE | House |
| STYLE | Bungalow |
| YEAR BUILT | 1920 |
| SQUARE FOOTAGE | 1,284 |
| BEDROOMS | 3 |
| BATHROOMS | 2.00 |
| BASEMENT | Full, Partially Finished |
| AMENITIES | |
| APPLIANCES | Dishwasher, Electric Stove, Refrigerator, Washer/Dryer |
| COOLING | None |
| FIREPLACE | N/A |
| FLOORING | Carpet, Laminate, Linoleum |
| HEATING | Forced Air |
| LAUNDRY | In Basement |
| LOT FEATURES | Back Lane, Back Yard, See Remarks |
| PARKING | Single Garage Detached |
| RESTRICTIONS | None Known |
| ROOF | Asphalt Shingle |
| TITLE | Fee Simple |
| BROKER | Royal LePage Central |
| ROOMS | DIMENSIONS (m) | LEVEL |
|---|---|---|
| Laundry | 18`11" x 6`11" | Basement |
| Storage | 9`4" x 15`8" | Basement |
| Family Room | 22`11" x 15`7" | Basement |
| 2pc Ensuite bath | Main | |
| 4pc Bathroom | Main | |
| Living Room | 19`7" x 11`11" | Main |
| Bedroom | 11`11" x 13`2" | Main |
| Kitchen | 11`6" x 9`9" | Main |
| Bedroom - Primary | 12`10" x 9`5" | Main |
| Living/Dining Room Combination | 23`3" x 11`4" | Main |
| Bedroom | 11`5" x 9`9" | Main |
| Entrance | 7`2" x 5`7" | Main |

