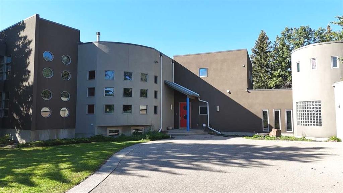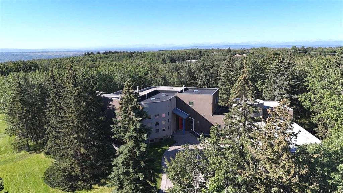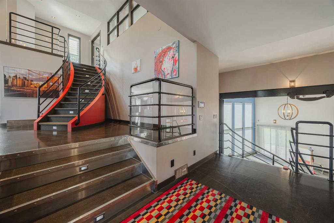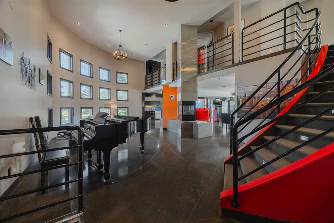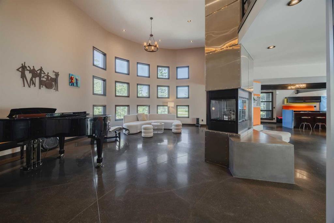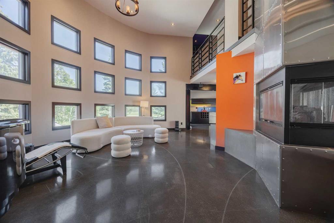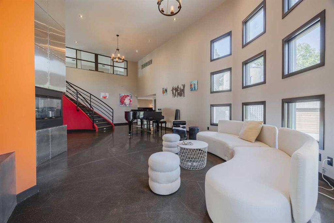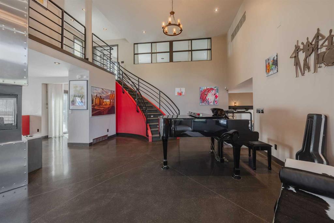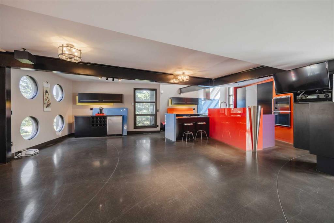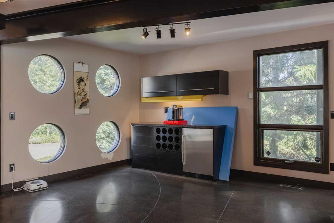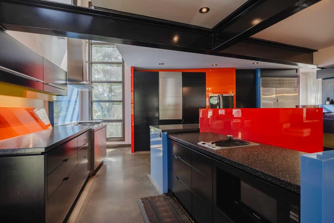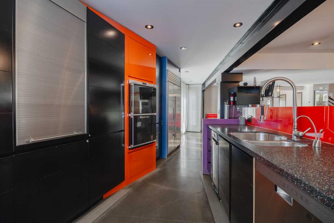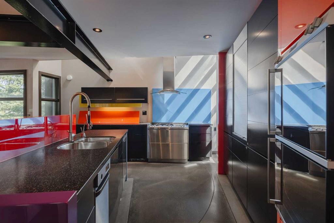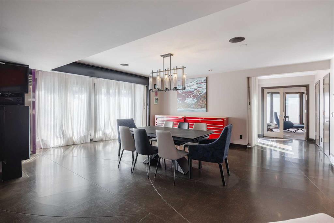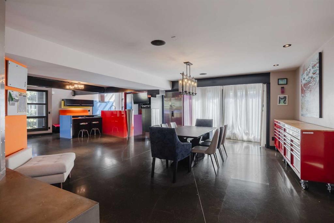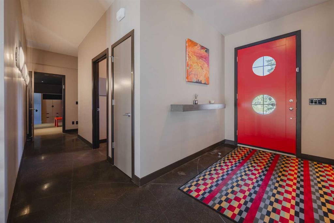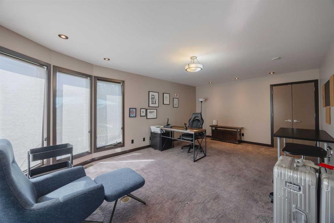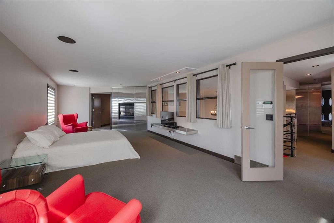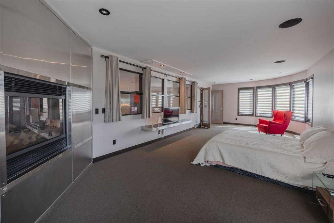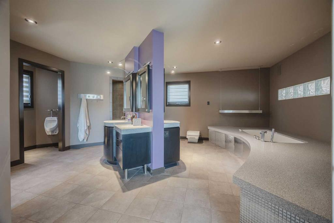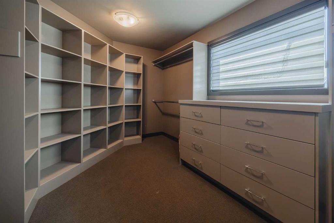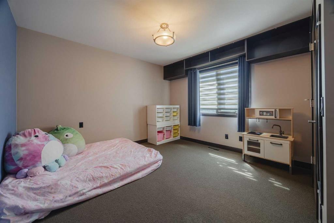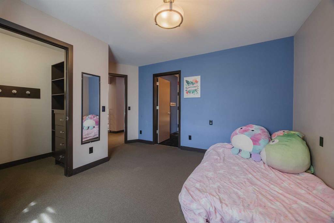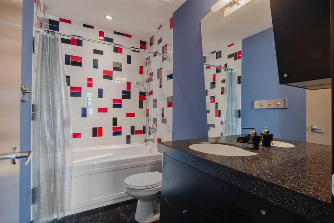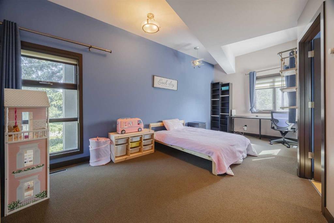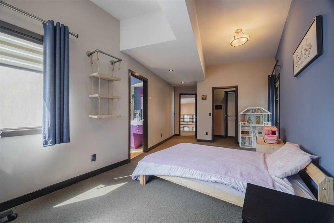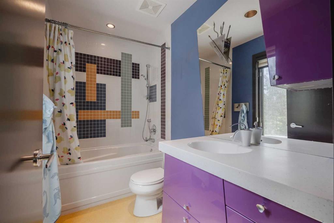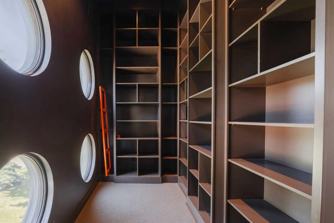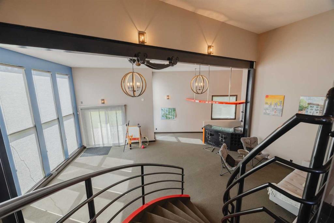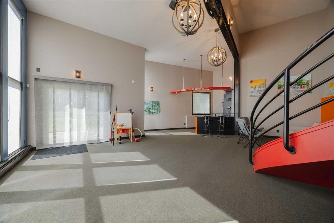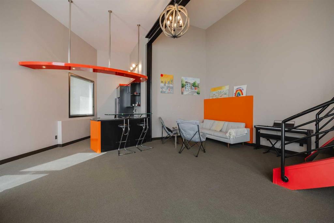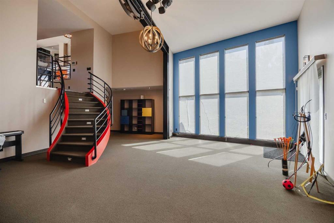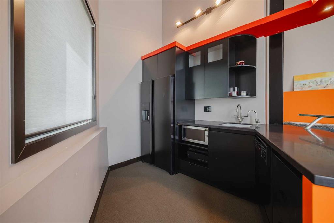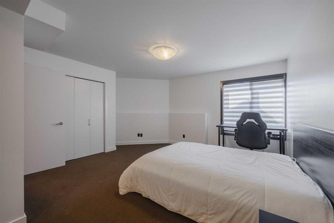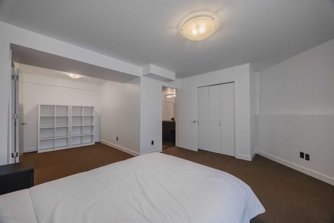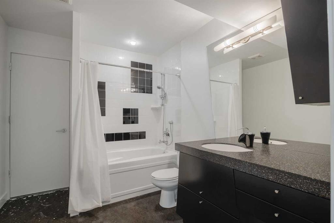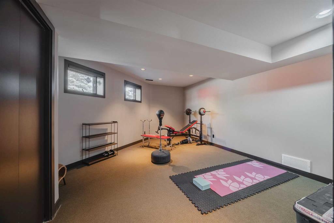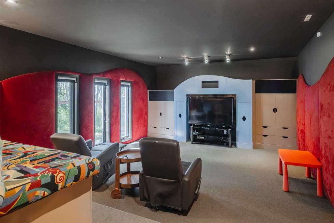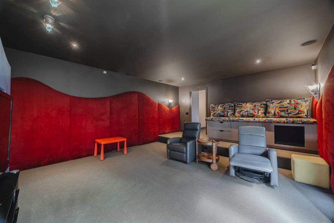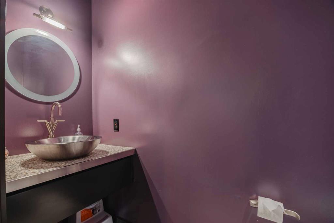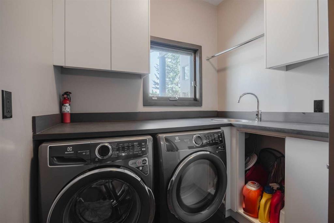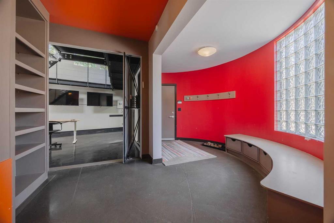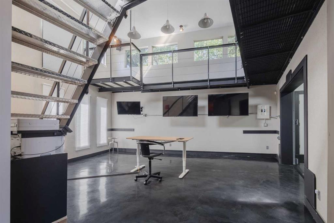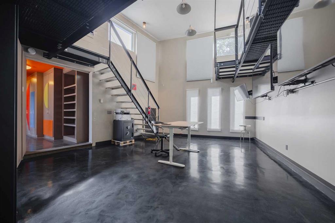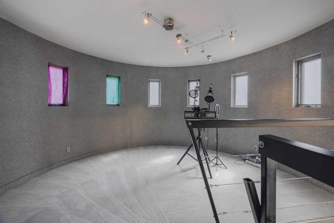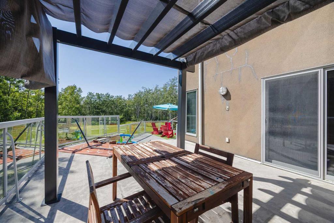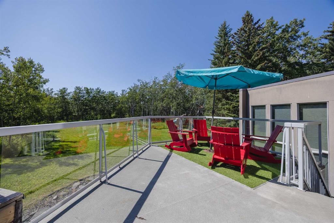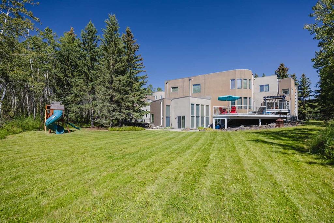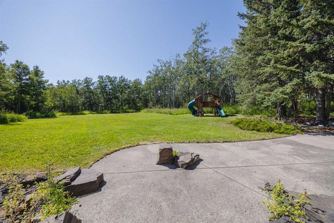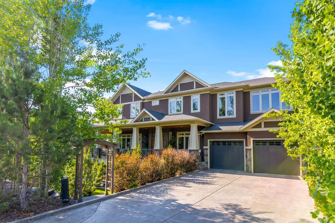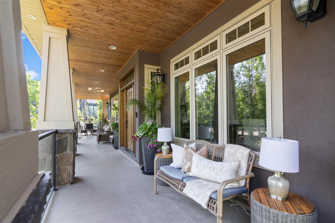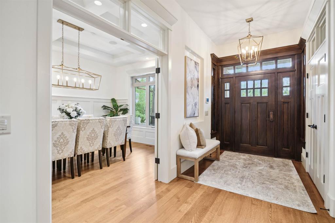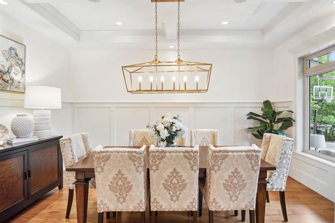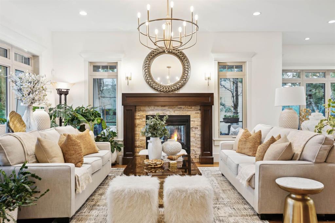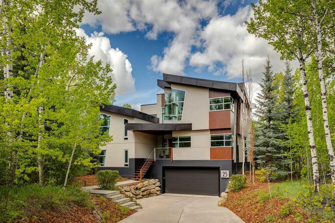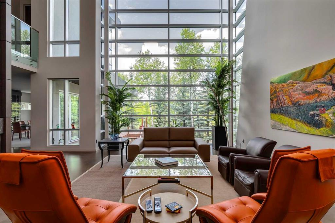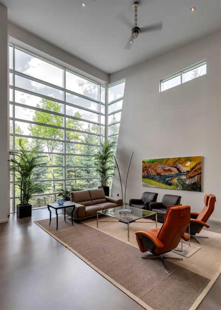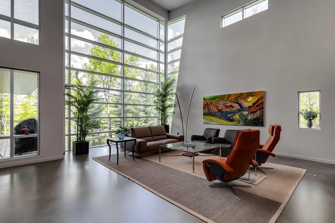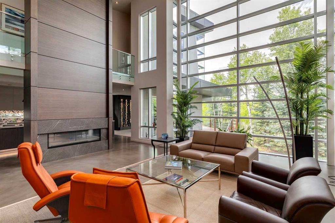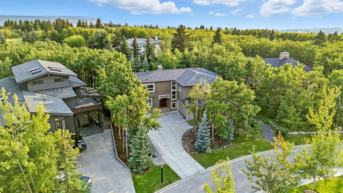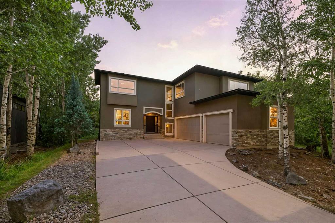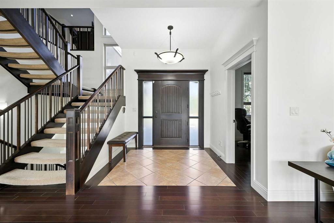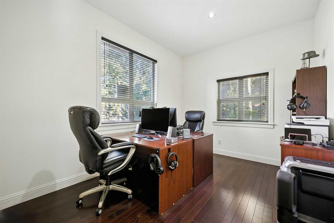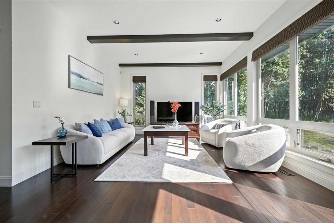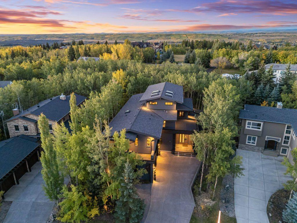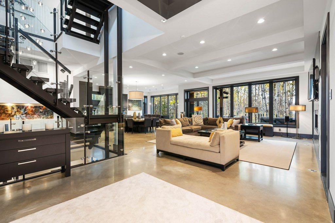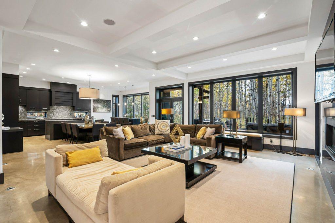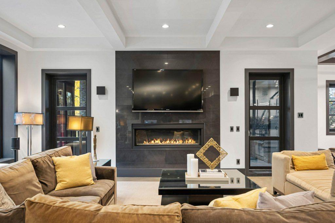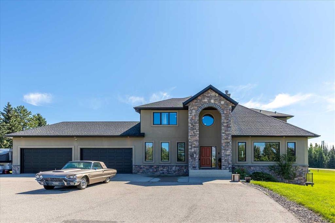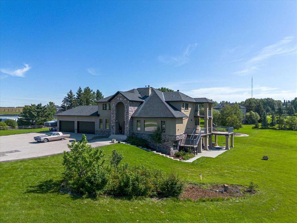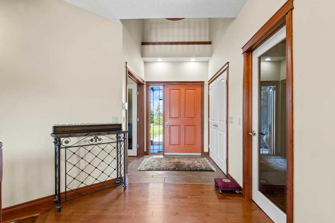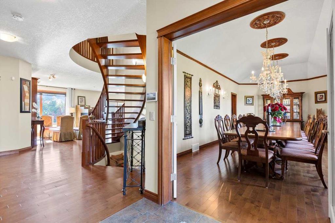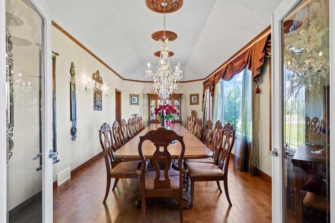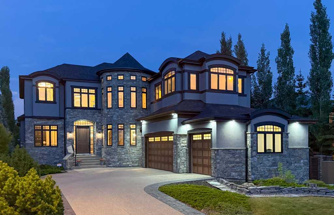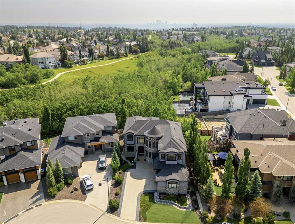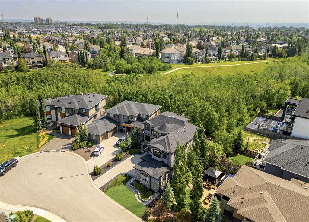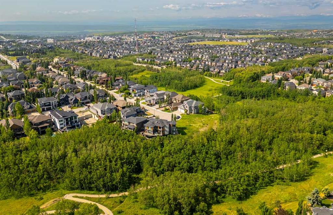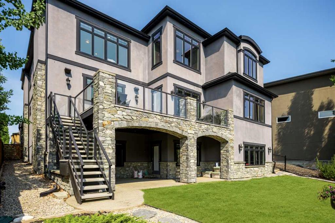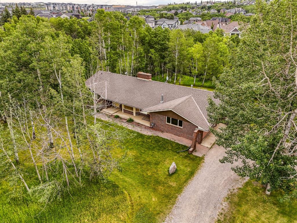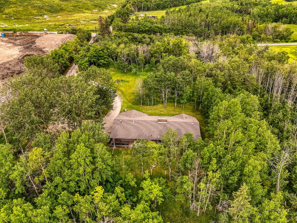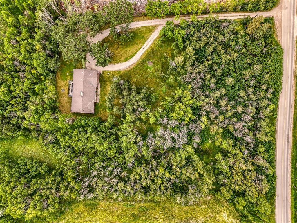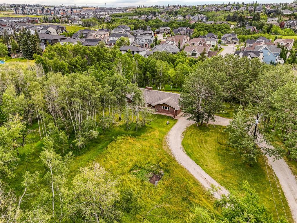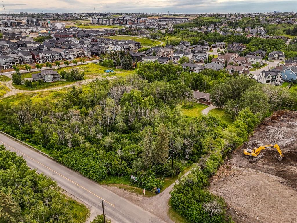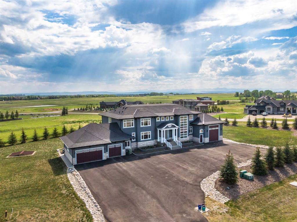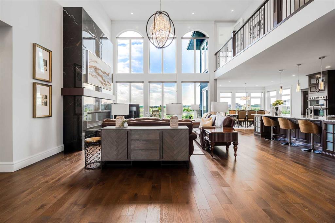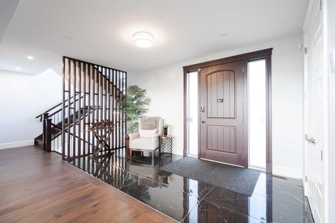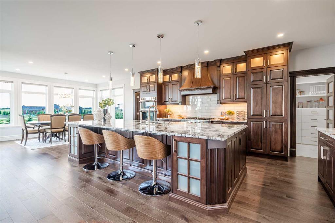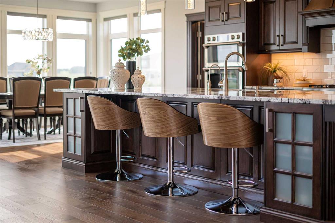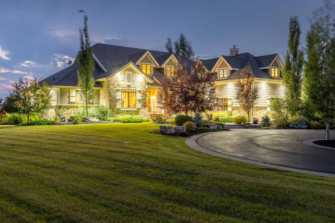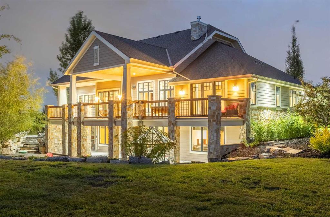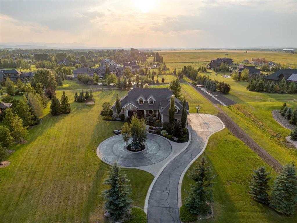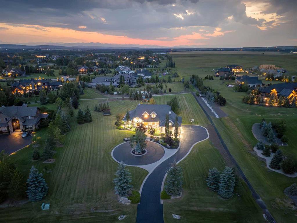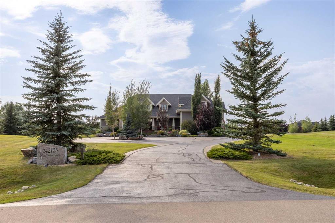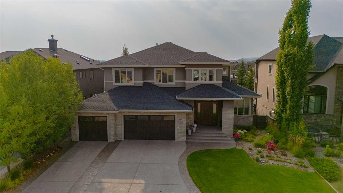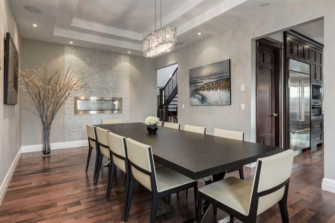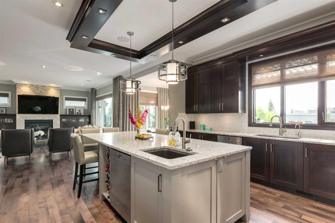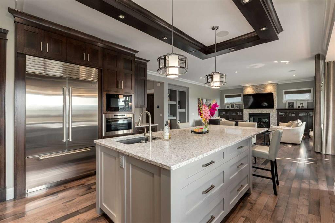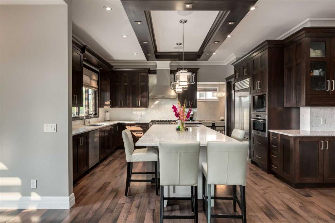43 Westbluff Place
Rural Rocky View County T3Z 3N9
MLS® Number: A2255360
$ 2,999,999
4
BEDROOMS
4 + 1
BATHROOMS
5,329
SQUARE FEET
2003
YEAR BUILT
43 Westbluff Place | Springbank Estate. This is more than a home. Its a launchpad. On 2 private acres in the exclusive Westbluff enclave, this estate was designed for people who live on the edge of what's next. Minutes to downtown Calgary and a straight shot to the Rockies, its where business, play, and lifestyle all converge. Step inside and you're met with walls of glass, soaring ceilings, and curated spaces that frame the outdoors like digital art. The Denca kitchen is ready for chef-driven dinners, family gatherings, or your next content shoot. The upper level delivers a true retreat: a primary suite with spa-inspired ensuite, dual fireplace, and a walk-in closet designed for serious collections. Secondary bedrooms all have ensuites and walk-ins. The lower level is the real flex. A full walkout with a gym overlooking the grounds, a cinematic media hub, and a mission control zone wired for crypto trading, streaming, or a gaming setup worthy of a pro team. Add in a studio space for podcasts or content creation, and you've got a turnkey HQ for your personal brand or empire. Outside, decks and patios spill into manicured grounds. Think summer parties, investor retreats, or simply unplugging by the firepit after a day in the city or on the slopes. An industrial-chic office with I-beam construction and epoxy floors lets you run projects, host clients, or prototype the next big thing without leaving home. This property isn't about status. Its about freedom. Work globally, live privately, and play locally. 43 Westbluff isn't just a house. Its a future-proof estate for innovators, creators, and leaders who want it all.
| COMMUNITY | Springbank |
| PROPERTY TYPE | Detached |
| BUILDING TYPE | House |
| STYLE | 2 Storey, Acreage with Residence |
| YEAR BUILT | 2003 |
| SQUARE FOOTAGE | 5,329 |
| BEDROOMS | 4 |
| BATHROOMS | 5.00 |
| BASEMENT | Finished, Full, Walk-Out To Grade |
| AMENITIES | |
| APPLIANCES | Built-In Oven, Central Air Conditioner, Dishwasher, Dryer, Garage Control(s), Garburator, Gas Stove, Microwave, Range Hood, Refrigerator, Trash Compactor, Washer, Water Softener, Window Coverings |
| COOLING | Central Air |
| FIREPLACE | Double Sided, Gas |
| FLOORING | Carpet, Ceramic Tile, Concrete |
| HEATING | Forced Air, Natural Gas |
| LAUNDRY | Laundry Room, Main Level |
| LOT FEATURES | Fruit Trees/Shrub(s), Landscaped, Level, Private, Treed |
| PARKING | Insulated, Oversized, Parking Pad, Quad or More Attached |
| RESTRICTIONS | None Known |
| ROOF | Tar/Gravel |
| TITLE | Fee Simple |
| BROKER | Real Broker |
| ROOMS | DIMENSIONS (m) | LEVEL |
|---|---|---|
| Bedroom | 22`10" x 17`1" | Basement |
| Game Room | 25`3" x 29`4" | Basement |
| Exercise Room | 17`8" x 14`7" | Basement |
| Furnace/Utility Room | 24`10" x 19`10" | Basement |
| Storage | 13`7" x 10`10" | Basement |
| Storage | 32`7" x 31`6" | Basement |
| 4pc Ensuite bath | 9`3" x 7`9" | Basement |
| 2pc Bathroom | 3`0" x 7`9" | Main |
| Office | 20`9" x 13`0" | Main |
| Dining Room | 23`9" x 15`9" | Main |
| Kitchen | 15`10" x 21`10" | Main |
| Breakfast Nook | 14`11" x 20`4" | Main |
| Living Room | 18`0" x 24`11" | Main |
| Foyer | 6`10" x 13`2" | Main |
| Laundry | 7`2" x 8`5" | Main |
| Media Room | 21`2" x 15`5" | Main |
| Bonus Room | 14`9" x 19`11" | Main |
| Mud Room | 15`1" x 14`9" | Main |
| Hall | 16`10" x 9`7" | Main |
| Bedroom - Primary | 32`0" x 13`0" | Upper |
| Walk-In Closet | 15`1" x 8`10" | Upper |
| Bedroom | 14`11" x 11`11" | Upper |
| Bedroom | 24`5" x 13`10" | Upper |
| Library | 5`7" x 10`1" | Upper |
| Loft | 14`8" x 14`8" | Upper |
| 6pc Ensuite bath | 21`8" x 13`6" | Upper |
| 4pc Ensuite bath | 5`0" x 8`9" | Upper |
| 4pc Ensuite bath | 4`11" x 8`9" | Upper |

