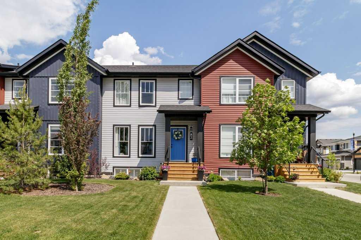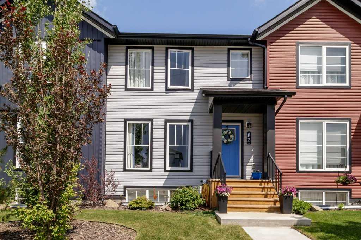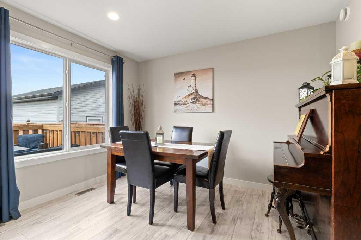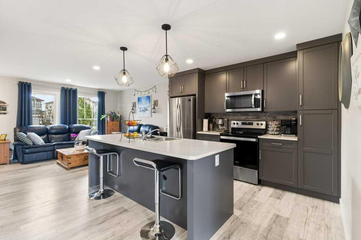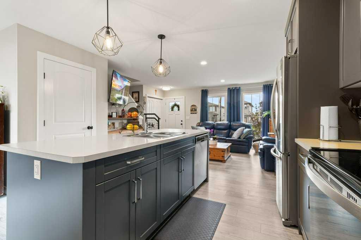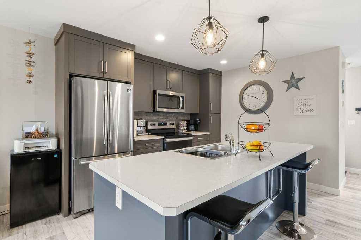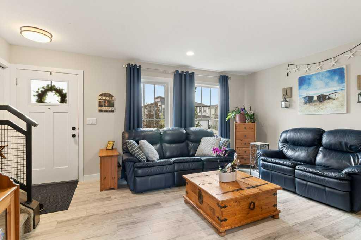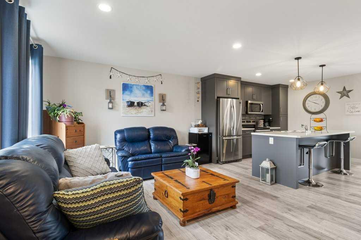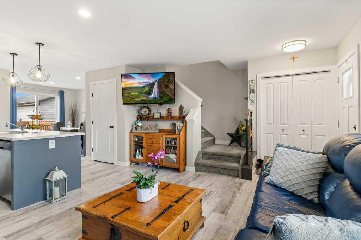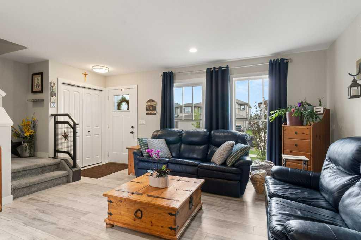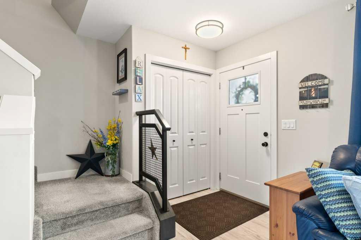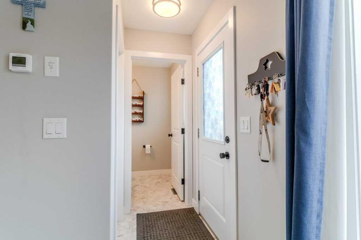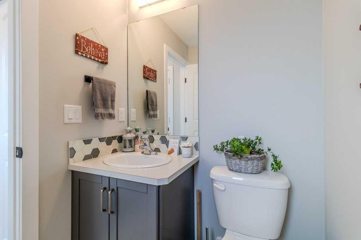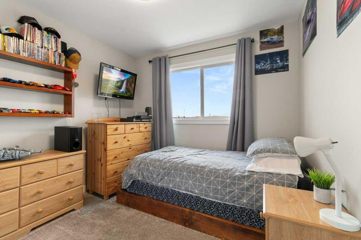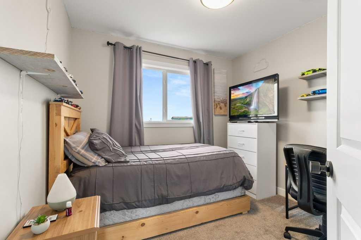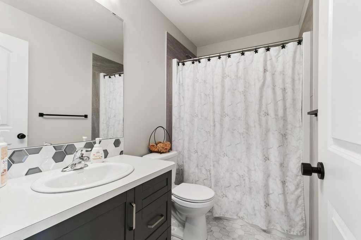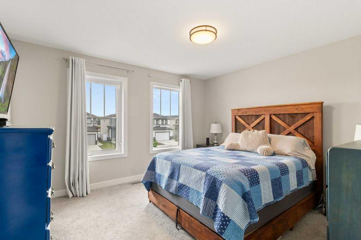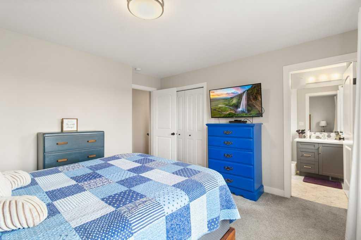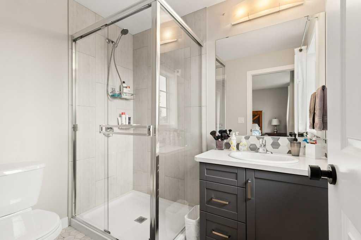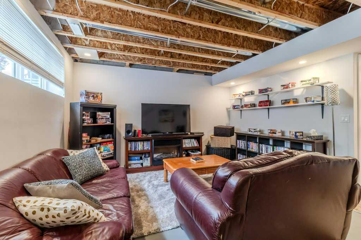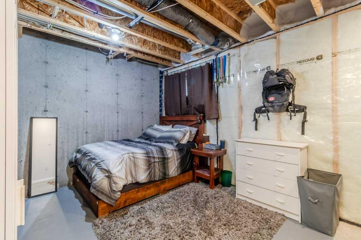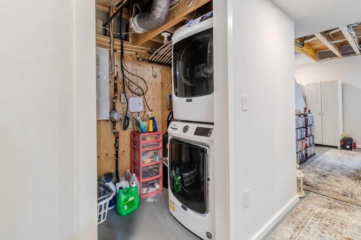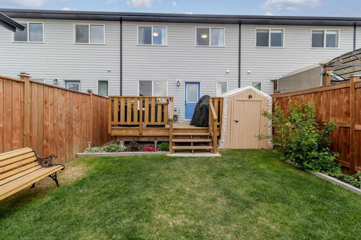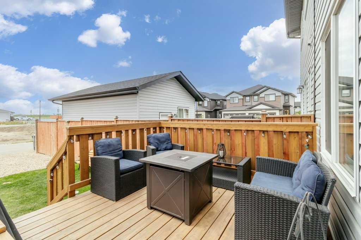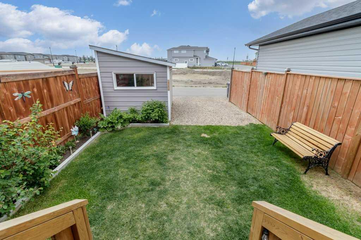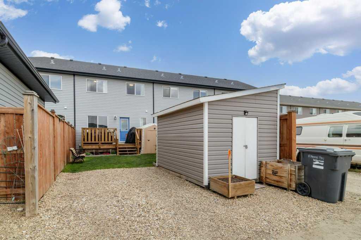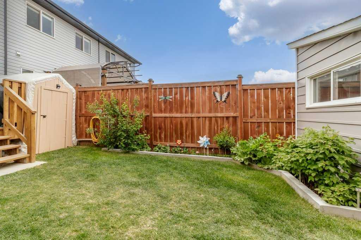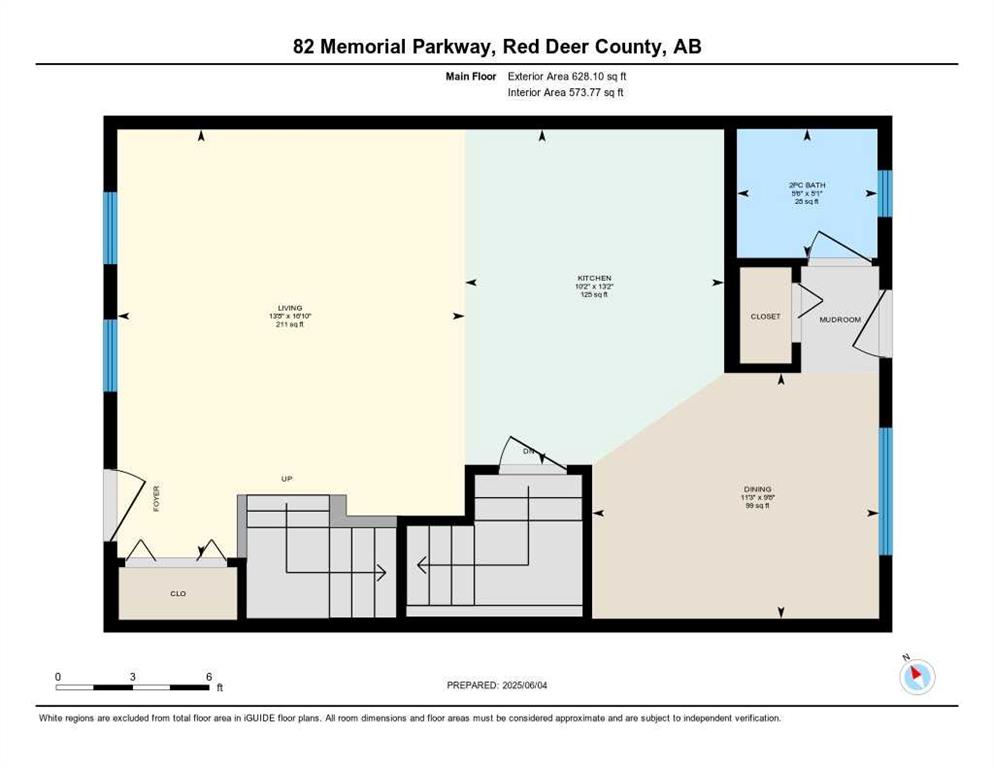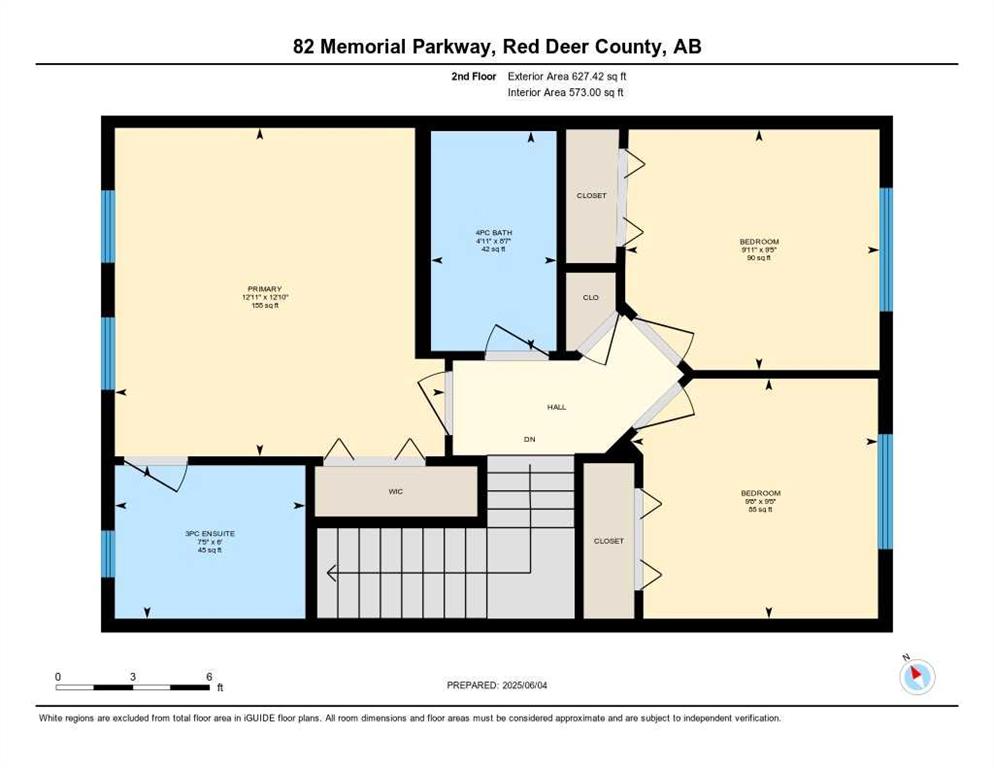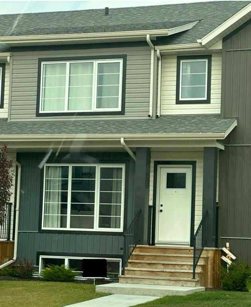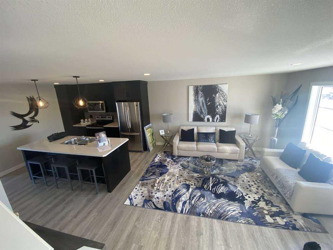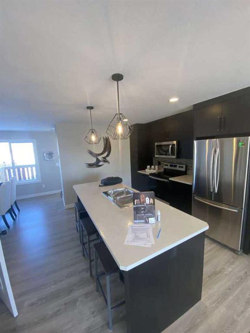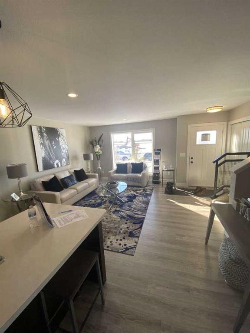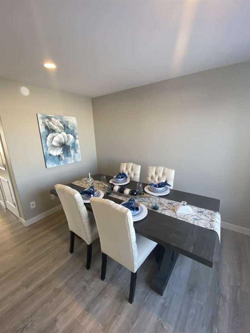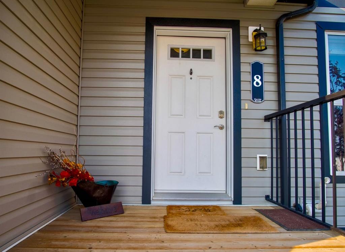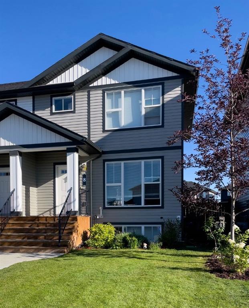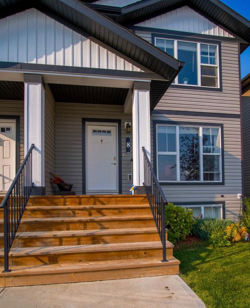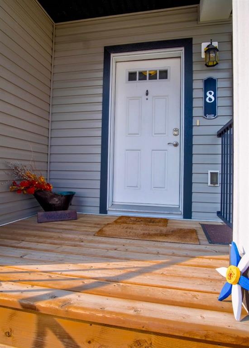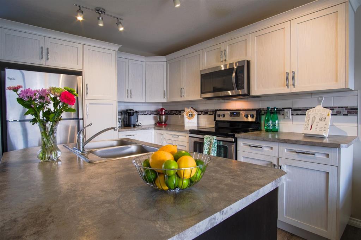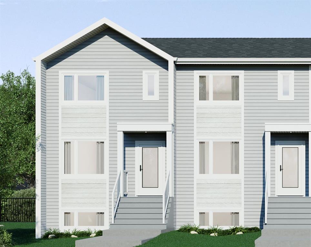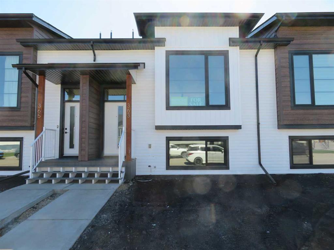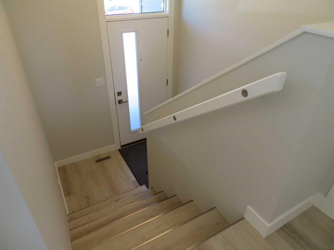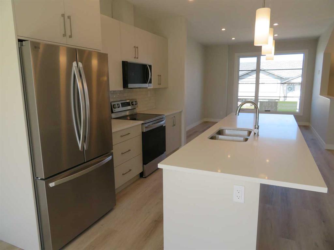82 Memorial Parkway
Rural Red Deer County T4E 3C4
MLS® Number: A2226785
$ 379,900
4
BEDROOMS
2 + 1
BATHROOMS
1,256
SQUARE FEET
2020
YEAR BUILT
Just a short walk from shopping and restaurants, and near Costco this inviting community in the vibrant neighborhood of Liberty Landing offers modern living in a thoughtfully planned setting. Residents will enjoy exceptional amenities, peaceful natural wetlands, expansive green spaces, and close proximity to an urban center. With no condo fees, fully landscaped yards, two sheds, partial fencing, and a paved alley with a parking pad for off-street parking, this home provides both convenience and value. The functional two-storey layout features the latest in modern design. The main floor is adorned with gorgeous laminate flooring and a bright, open living room filled with natural light from large windows. The kitchen showcases stylish cabinetry, a full tile backsplash, and a sit-up island—perfect for both everyday living and entertaining. A spacious dining area, 2-piece bathroom, and backyard access complete the main level. The partially finished basement adds even more livable space, featuring a large recreational room, an additional bedroom, a laundry room, and a dedicated storage area—ideal for growing families or guests. Live where nature and convenience meet—in the heart of Liberty Landing.
| COMMUNITY | Liberty Landing |
| PROPERTY TYPE | Row/Townhouse |
| BUILDING TYPE | Other |
| STYLE | 2 Storey |
| YEAR BUILT | 2020 |
| SQUARE FOOTAGE | 1,256 |
| BEDROOMS | 4 |
| BATHROOMS | 3.00 |
| BASEMENT | Full, Partially Finished |
| AMENITIES | |
| APPLIANCES | Dishwasher, Dryer, Microwave, Refrigerator, Stove(s), Washer, Window Coverings |
| COOLING | None |
| FIREPLACE | N/A |
| FLOORING | Carpet, Laminate, Linoleum |
| HEATING | Forced Air, Natural Gas |
| LAUNDRY | In Basement |
| LOT FEATURES | Landscaped, Standard Shaped Lot |
| PARKING | Off Street, Parking Pad |
| RESTRICTIONS | None Known |
| ROOF | Asphalt Shingle |
| TITLE | Fee Simple |
| BROKER | Royal Lepage Network Realty Corp. |
| ROOMS | DIMENSIONS (m) | LEVEL |
|---|---|---|
| Bedroom | 13`2" x 15`6" | Basement |
| Game Room | 18`8" x 13`4" | Basement |
| Storage | 9`2" x 4`1" | Basement |
| Furnace/Utility Room | 5`4" x 9`5" | Basement |
| 2pc Bathroom | Main | |
| Dining Room | 9`8" x 11`3" | Main |
| Kitchen | 13`2" x 10`2" | Main |
| Living Room | 16`10" x 13`8" | Main |
| 3pc Ensuite bath | Second | |
| 4pc Bathroom | Second | |
| Bedroom | 9`5" x 9`8" | Second |
| Bedroom | 9`5" x 9`11" | Second |
| Bedroom - Primary | 12`10" x 12`11" | Second |

