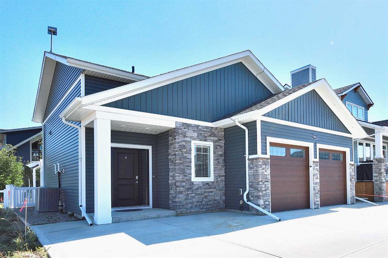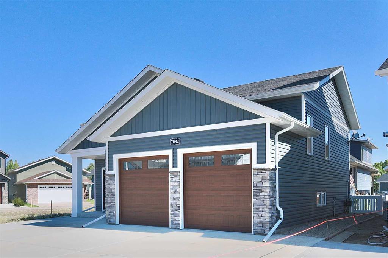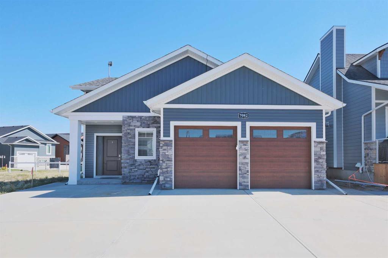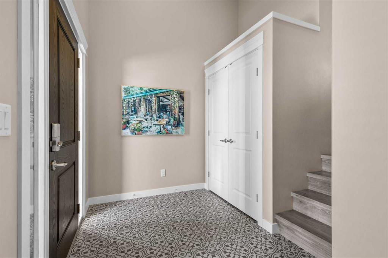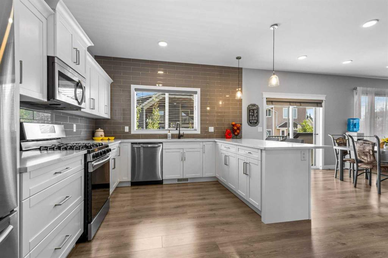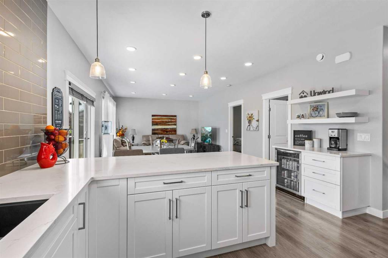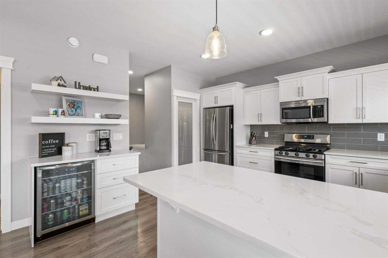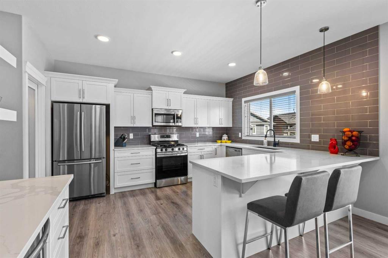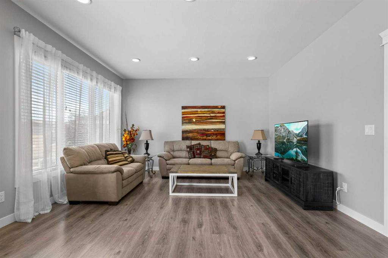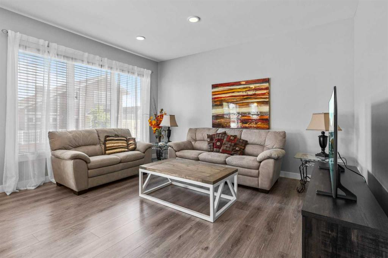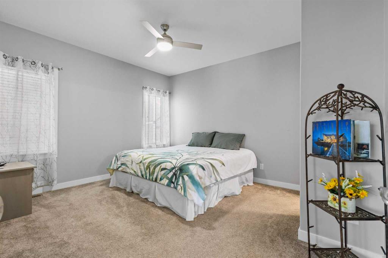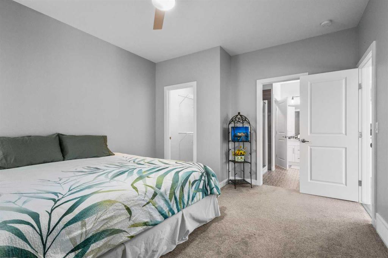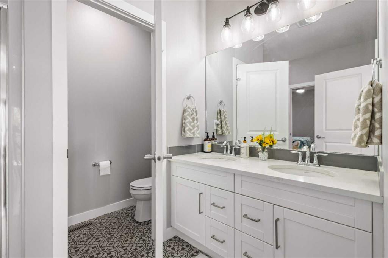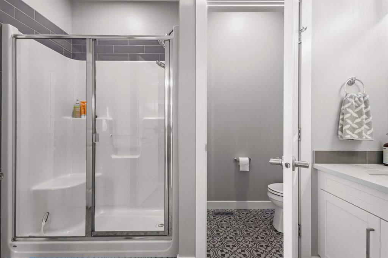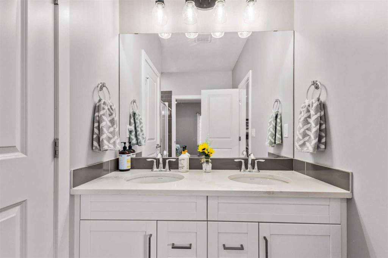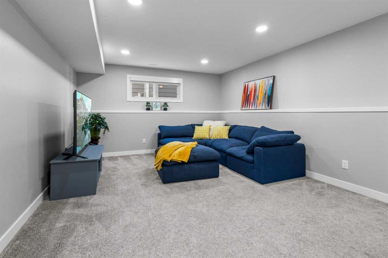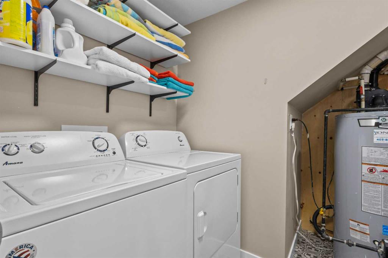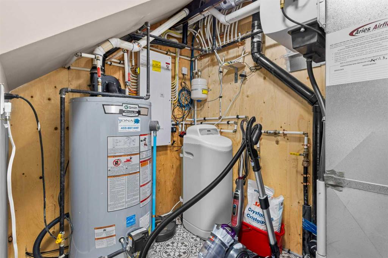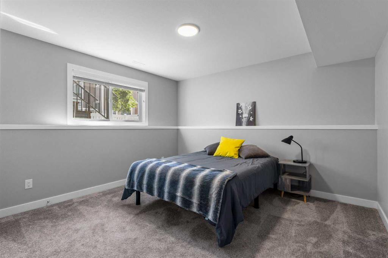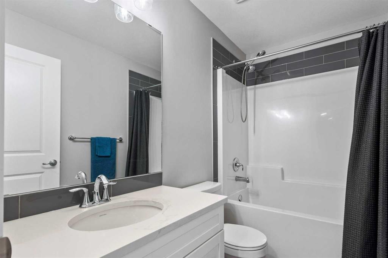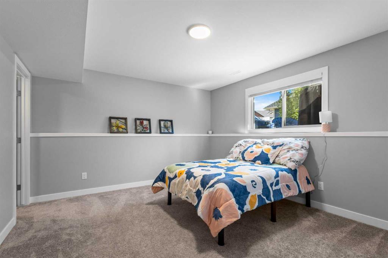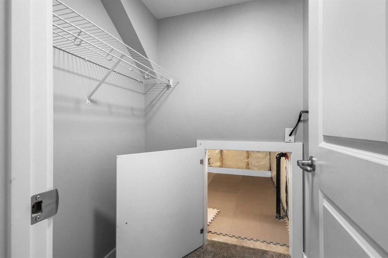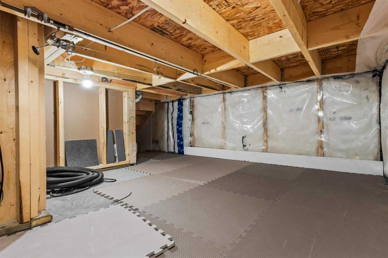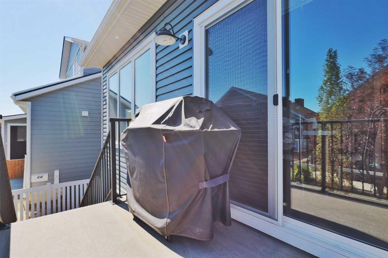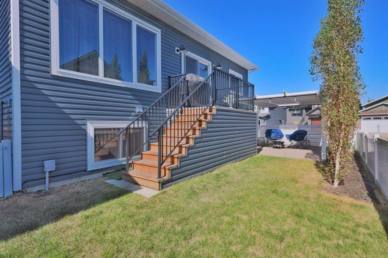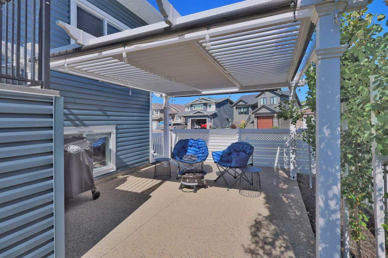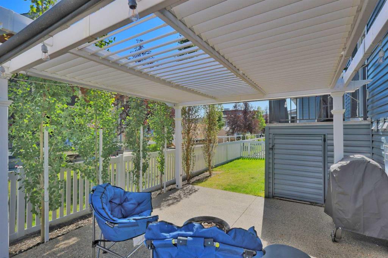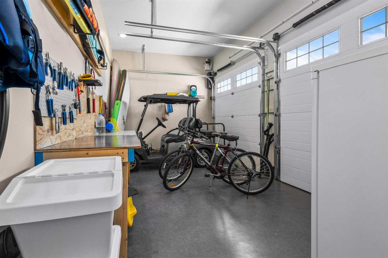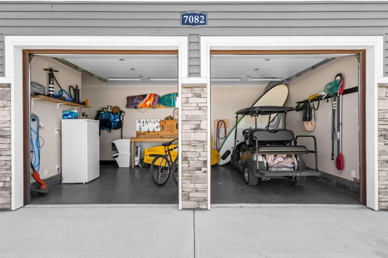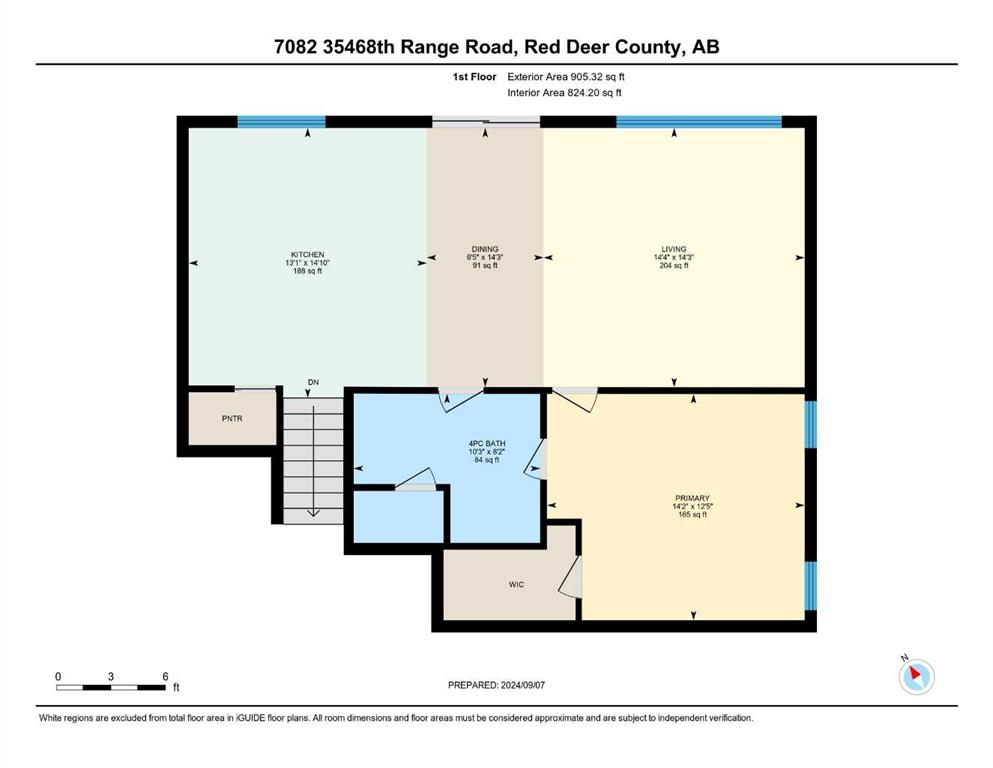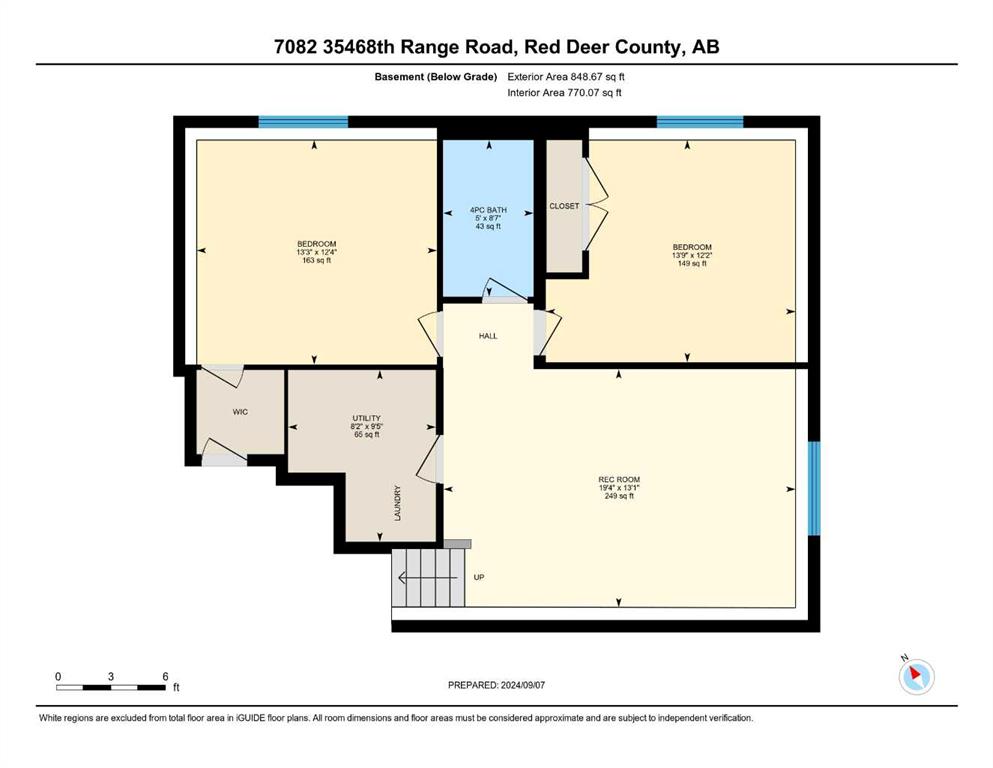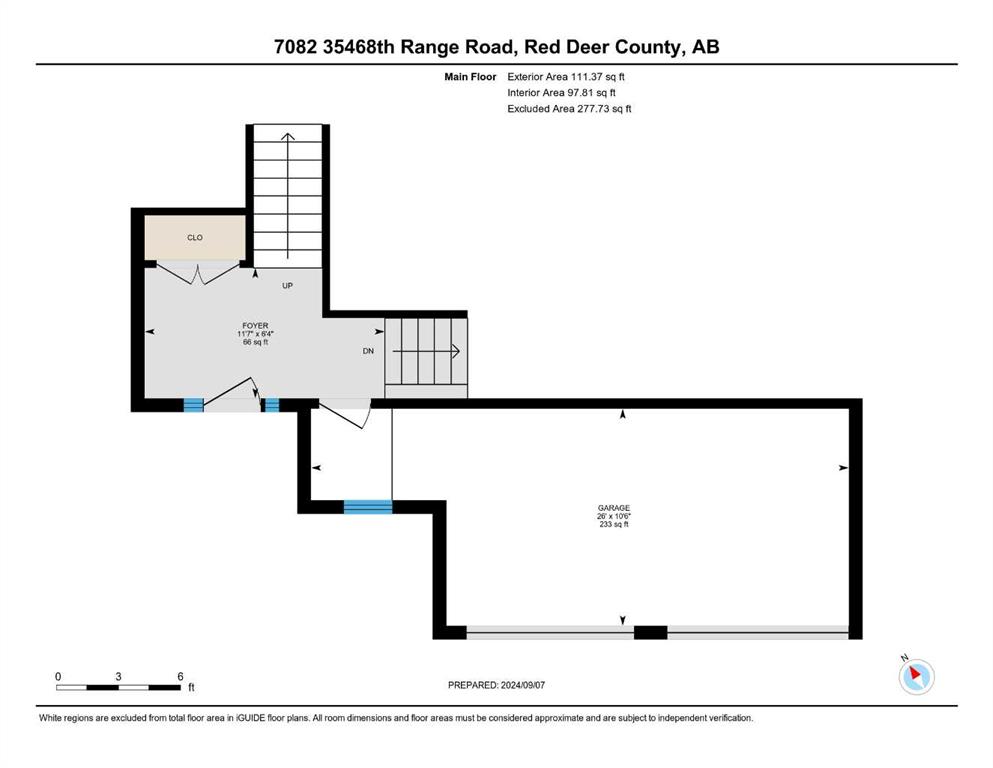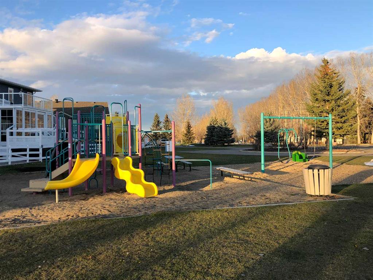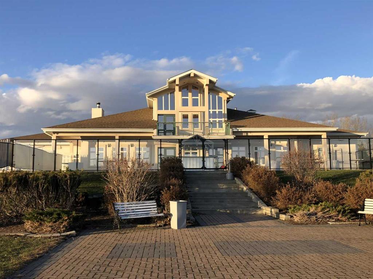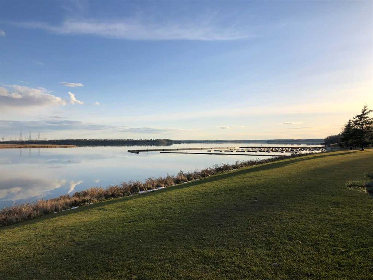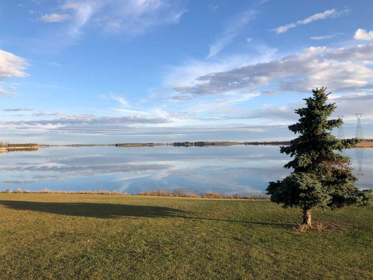7082, 35468 Range Road 30
Rural Red Deer County T4G 0M3
MLS® Number: A2198909
$ 620,000
3
BEDROOMS
2 + 0
BATHROOMS
922
SQUARE FEET
2020
YEAR BUILT
Discover the ultimate lake lifestyle at 7082 Gleniffer Lake Resort—where luxury, comfort, and convenience come together in a beautifully low-maintenance home. From the moment you walk in, the modern open-concept design welcomes you with stylish high-end finishes and plenty of storage. A transferable new home warranty ensures your investment is protected, giving you complete peace of mind. At the heart of this home is a well-appointed kitchen, complete with a gas stove, microwave with a hood fan, a refrigerator with an ice maker, quartz countertops, and a walk-in pantry—perfect for effortless cooking and entertaining. A dedicated coffee bar adds a cozy touch, while the dishwasher makes cleanup a breeze, and the bar fridge keeps your drinks perfectly chilled. No matter the season, you’ll stay comfortable thanks to the high-efficiency furnace, central air conditioning, and humidifier. Outside, the attached "mini" garage spans the full width of a standard two-car garage with half the depth, providing an ideal space for a golf cart, bicycles, motorbike, or summer gear. This heated, drywalled space can also double as a workshop, fitness area, or private retreat. Step onto the elevated deck, perfect for your BBQ or smoker, and follow the half-flight of stairs down to a ground-level pergola with three roller blinds for adjustable shade and privacy. The fully fenced yard keeps both two-legged and four-legged family members safe, while the low-maintenance landscaping means more time for relaxation and fun. As a homeowner at Gleniffer Lake Resort, you'll enjoy exclusive access to incredible amenities. Two included fobs grant entry to the clubhouse, featuring a year-round restaurant, indoor and seasonal outdoor pools, a hot tub, a fitness center, a seasonal restaurant and tennis/pickleball courts. Plus, the golf course and pro shop are just a short golf cart ride away. This is more than just a home—it’s your year-round getaway at Gleniffer Lake Resort. Don’t miss this rare opportunity to make lake living your everyday reality!
| COMMUNITY | Gleniffer Lake |
| PROPERTY TYPE | Detached |
| BUILDING TYPE | House |
| STYLE | Bi-Level |
| YEAR BUILT | 2020 |
| SQUARE FOOTAGE | 922 |
| BEDROOMS | 3 |
| BATHROOMS | 2.00 |
| BASEMENT | Crawl Space, Finished, Full |
| AMENITIES | |
| APPLIANCES | Bar Fridge, Central Air Conditioner, Dishwasher, Dryer, Garage Control(s), Gas Stove, Humidifier, Microwave Hood Fan, Refrigerator, Washer, Water Softener, Window Coverings |
| COOLING | Central Air, ENERGY STAR Qualified Equipment, Full |
| FIREPLACE | N/A |
| FLOORING | Carpet, Linoleum, Vinyl Plank |
| HEATING | Central, High Efficiency, Space Heater |
| LAUNDRY | Laundry Room, Lower Level |
| LOT FEATURES | Back Yard, Close to Clubhouse, Landscaped, Lawn, Many Trees, Street Lighting |
| PARKING | Golf Cart Garage, Parking Pad |
| RESTRICTIONS | Easement Registered On Title, Restrictive Covenant-Building Design/Size, Utility Right Of Way |
| ROOF | Asphalt Shingle |
| TITLE | Fee Simple |
| BROKER | Coldwell Banker Ontrack Realty |
| ROOMS | DIMENSIONS (m) | LEVEL |
|---|---|---|
| Family Room | 13`1" x 19`4" | Lower |
| Bedroom | 12`2" x 13`9" | Lower |
| 4pc Bathroom | 8`7" x 5`0" | Lower |
| Bedroom | 12`4" x 13`3" | Lower |
| Furnace/Utility Room | 9`5" x 8`2" | Lower |
| Foyer | 6`4" x 11`7" | Main |
| Bedroom - Primary | 12`5" x 14`2" | Main |
| 3pc Ensuite bath | 8`2" x 10`3" | Main |
| Living Room | 14`3" x 14`4" | Main |
| Dining Room | 14`3" x 6`5" | Main |
| Kitchen | 14`10" x 13`1" | Main |

