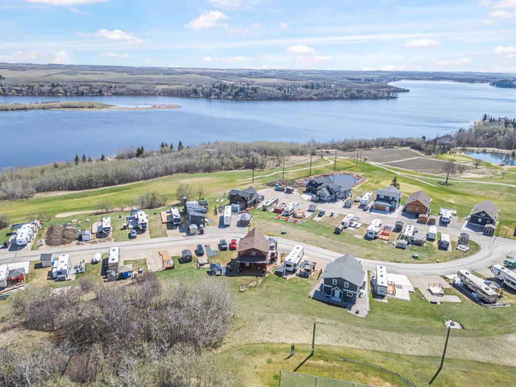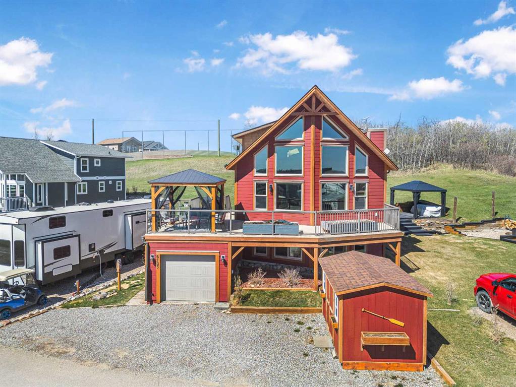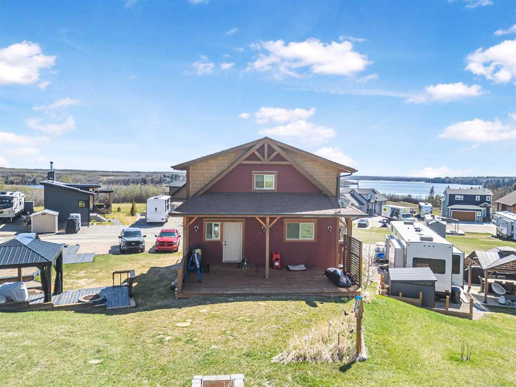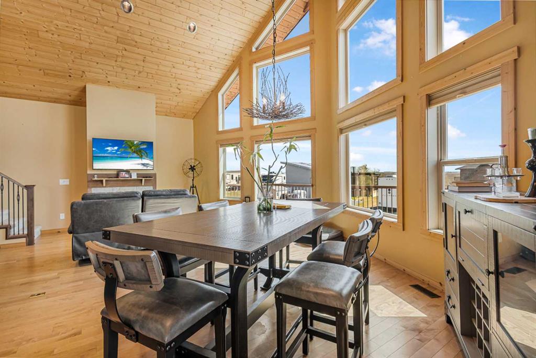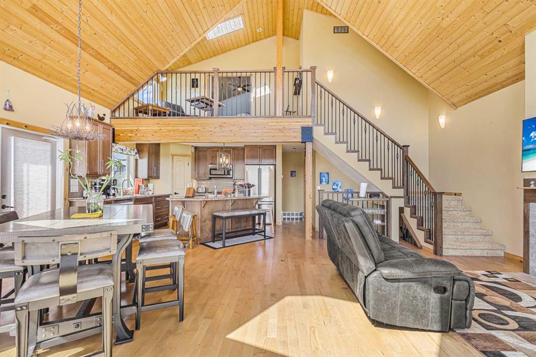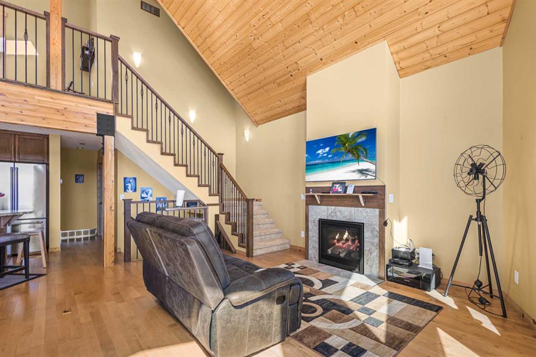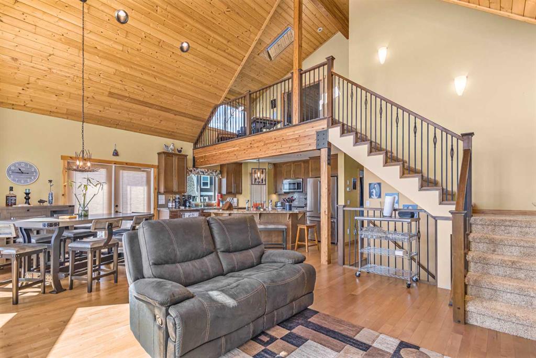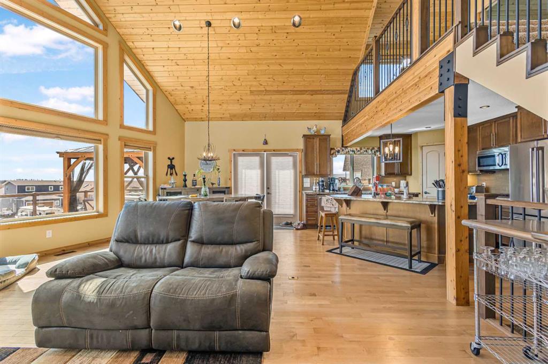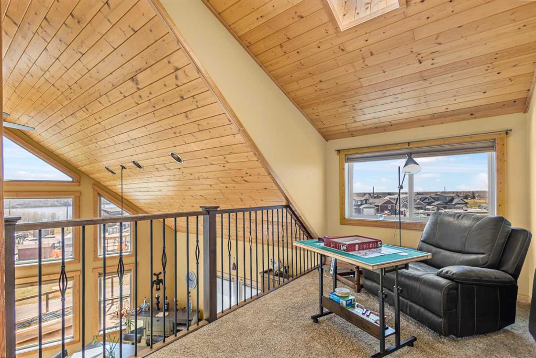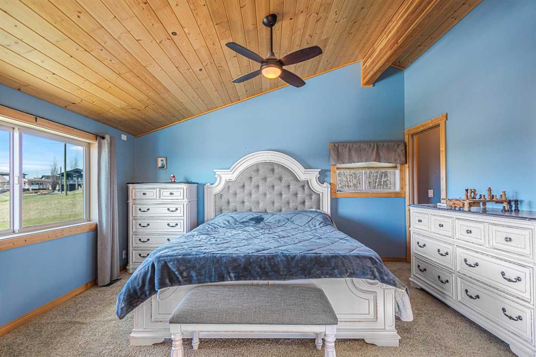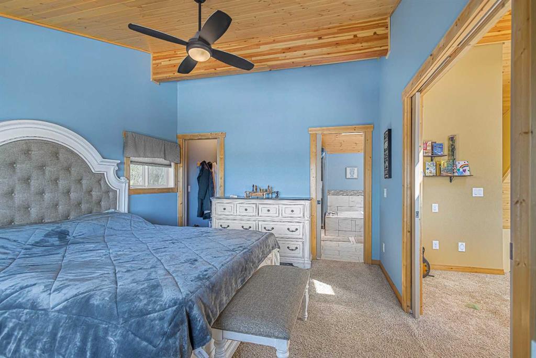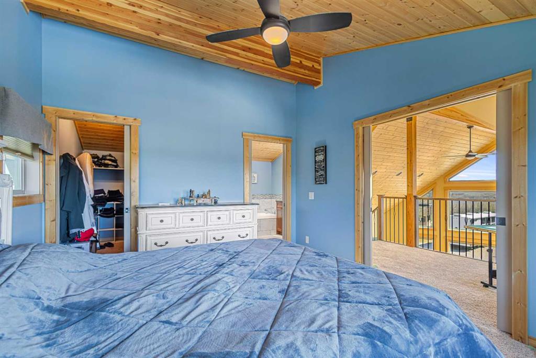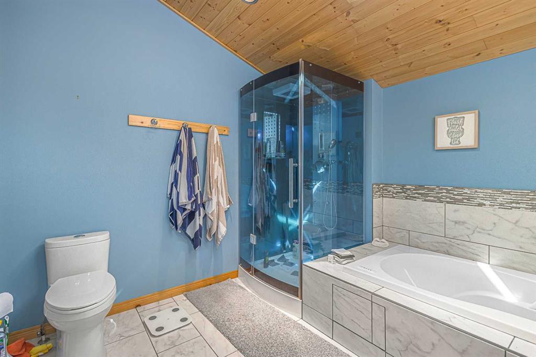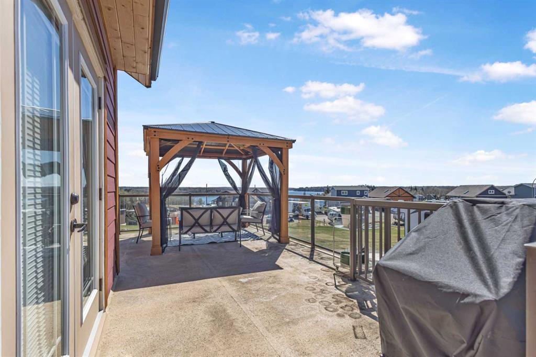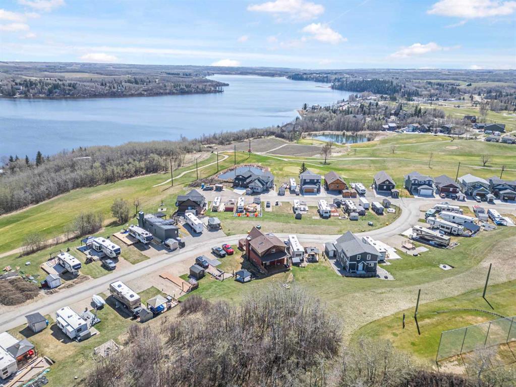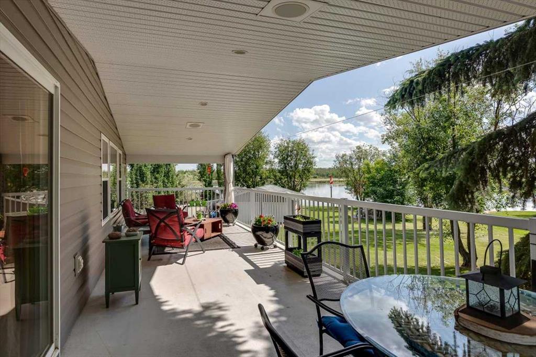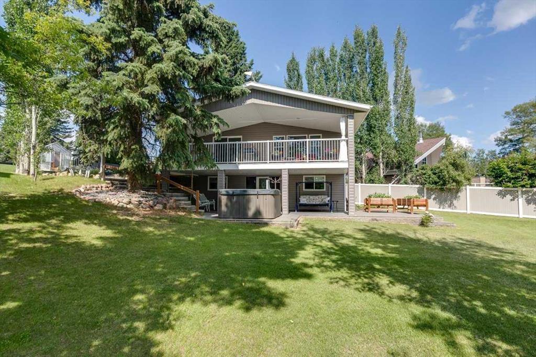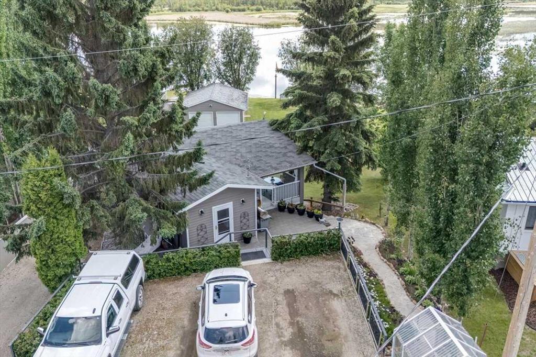6103, 25054 South Pine Lake Road
Rural Red Deer County T0M1R0
MLS® Number: A2217524
$ 554,900
4
BEDROOMS
2 + 1
BATHROOMS
1,591
SQUARE FEET
2015
YEAR BUILT
Custom Walkout Home with Lake Views in Whispering Pines, Beautifully crafted 1.5-storey walkout home in the gated community of Whispering Pines Golf & Country Club. Built in 2015, this 4-bedroom, 3-bathroom home offers over 2,500 sq. ft. of high-quality finishes, an open-concept main floor with vaulted ceilings, a chef’s kitchen with an oversized island, and stunning two-storey windows in the living room. Enjoy lake views from the upper loft, main-level deck, or private screened-in gazebo. The upper-level primary suite features vaulted pine ceilings, a large walk-in closet, and a spa-style ensuite with steam shower and jetted tub. The walkout basement offers in-floor heating, 9’ ceilings, large windows, two bedrooms, a family room, and potential for an additional full bath. Located just 25 minutes from Red Deer, Whispering Pines offers resort-style amenities including golf, a private beach, indoor pool, hot tub, fitness centre, playgrounds, and more. Condo fees include lawn care and snow removal. Perfect for year-round living or a lakeside getaway.
| COMMUNITY | Whispering Pines |
| PROPERTY TYPE | Detached |
| BUILDING TYPE | House |
| STYLE | 1 and Half Storey |
| YEAR BUILT | 2015 |
| SQUARE FOOTAGE | 1,591 |
| BEDROOMS | 4 |
| BATHROOMS | 3.00 |
| BASEMENT | Separate/Exterior Entry, Finished, Full, Walk-Out To Grade |
| AMENITIES | |
| APPLIANCES | Other |
| COOLING | None |
| FIREPLACE | Gas |
| FLOORING | Carpet, Hardwood, Tile |
| HEATING | In Floor, Forced Air |
| LAUNDRY | Main Level |
| LOT FEATURES | Back Yard |
| PARKING | Gravel Driveway, Single Garage Attached |
| RESTRICTIONS | None Known, Pet Restrictions or Board approval Required, Pets Allowed |
| ROOF | Asphalt Shingle |
| TITLE | Fee Simple |
| BROKER | KIC Realty |
| ROOMS | DIMENSIONS (m) | LEVEL |
|---|---|---|
| Bedroom | 8`5" x 10`0" | Lower |
| Bedroom | 11`8" x 9`0" | Lower |
| 2pc Bathroom | 0`0" x 0`0" | Lower |
| Bedroom | 12`3" x 10`9" | Main |
| 4pc Bathroom | 0`0" x 0`0" | Main |
| Laundry | 0`0" x 0`0" | Main |
| Bedroom - Primary | 14`8" x 11`7" | Second |
| 5pc Ensuite bath | 0`0" x 0`0" | Second |
| Loft | 15`2" x 8`0" | Second |

