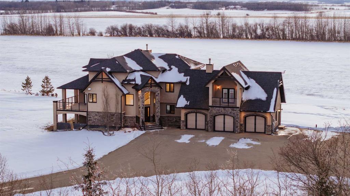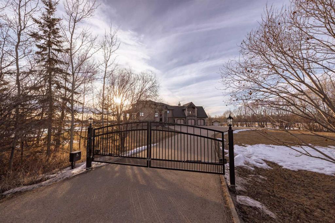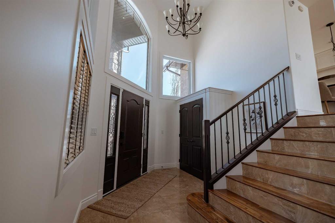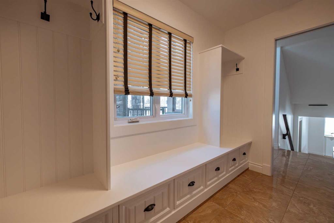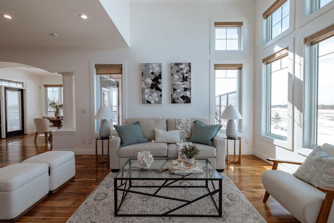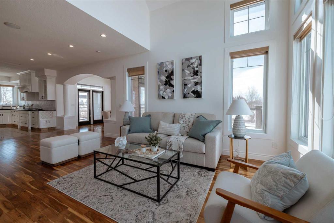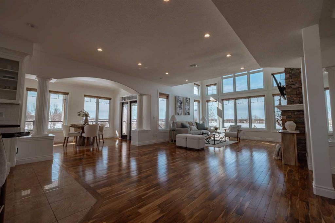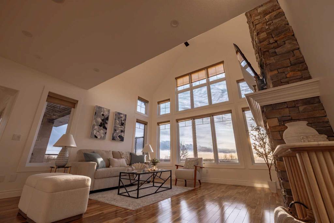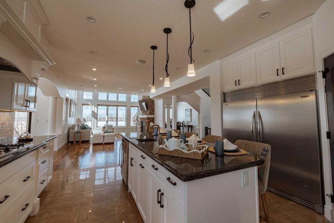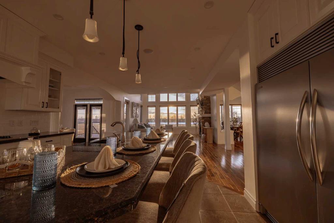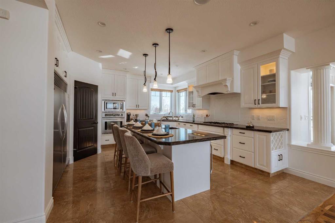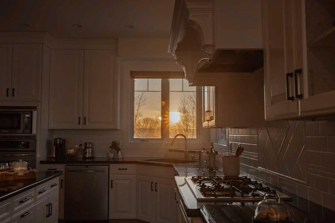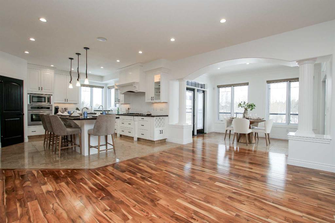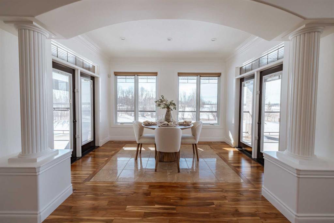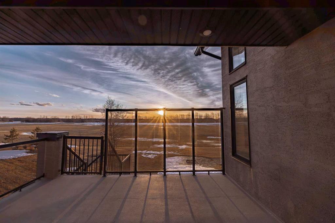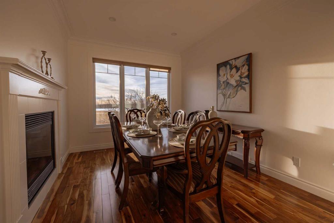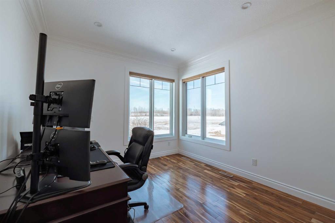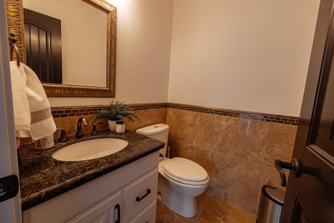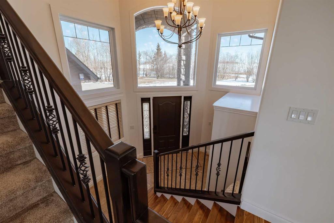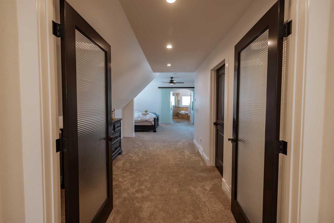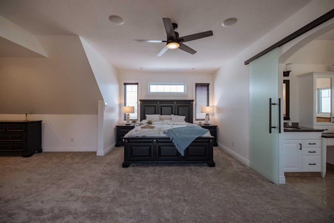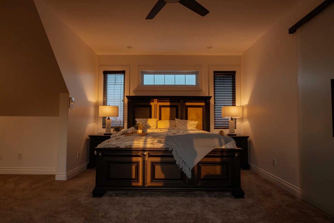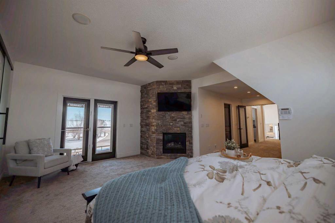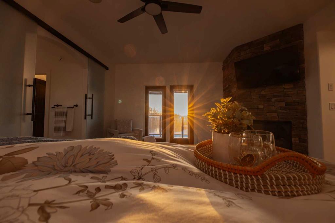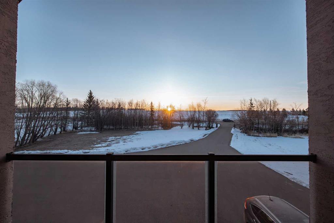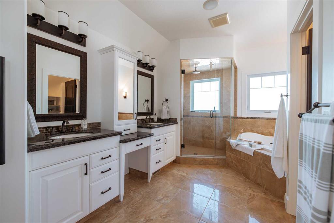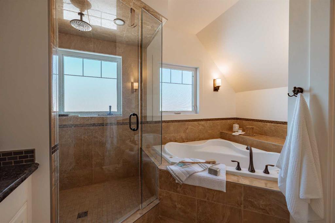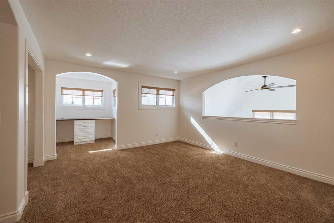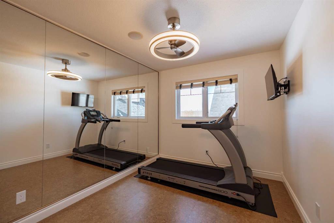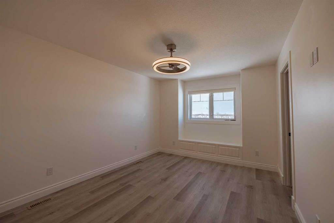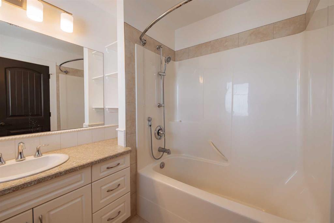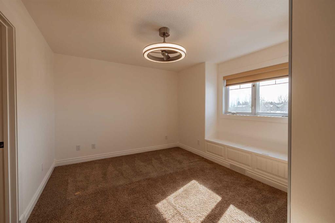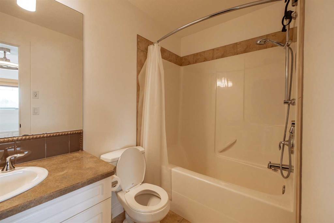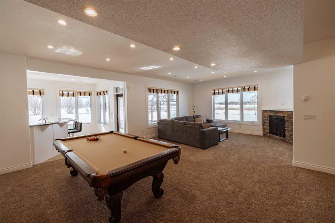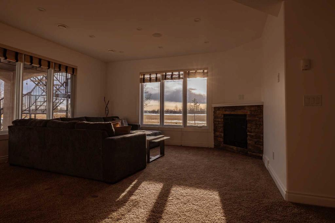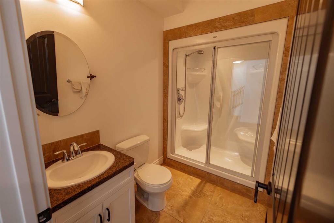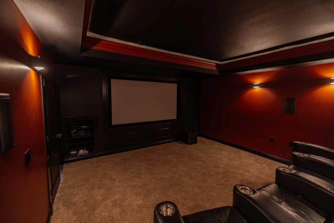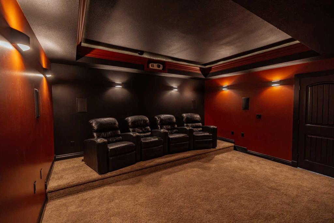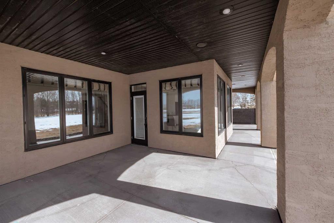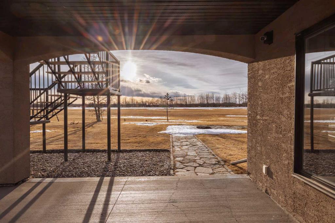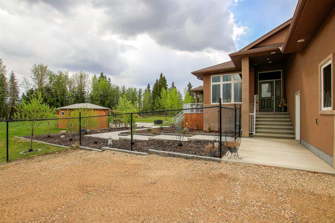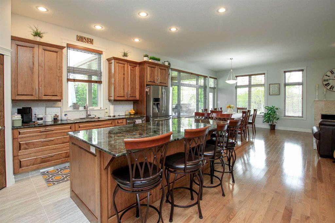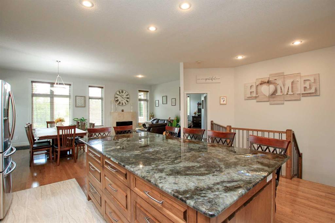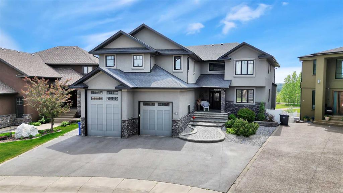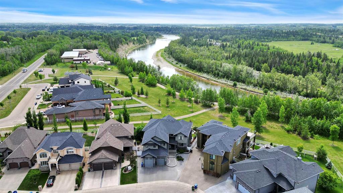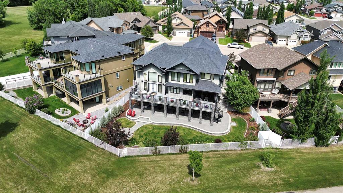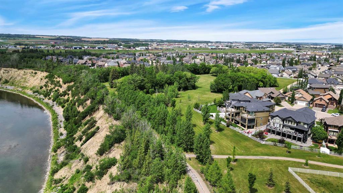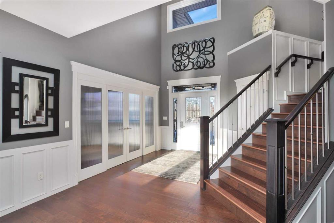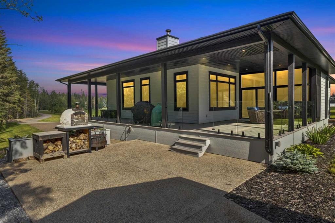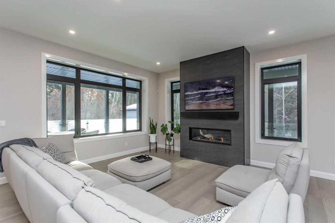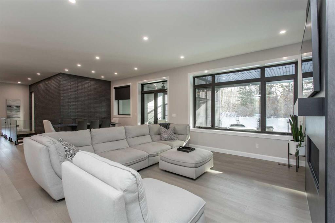$ 1,399,900
4
BEDROOMS
4 + 2
BATHROOMS
3,622
SQUARE FEET
2009
YEAR BUILT
EXCLUSIVE COUNTRY ESTATE JUST MINUTES WEST OF RED DEER & EAST OF SYLVAN ON PAVEMENT ~ 2.99 LANDSCAPED ACRES W/PRIVATE GATED ENTRANCE ~ CUSTOM DESIGNED HOME W/OVER 3,600 SQ. FT. OF GRADE LIVING SPACE & A FULLY DEVELOPED WALKOUT BASEMENT ~ Grand foyer with tile flooring & high ceilings accented with a chandelier welcomes you ~ Open-concept layout, high ceilings, and hardwood flooring ~ The stunning kitchen is a chef’s dream; loaded with ceiling-height custom cabinets, ample stone counter space, including a massive island with an eating bar, full tile backsplash, upgraded appliances, and a walk-in pantry ~ The breakfast nook is flooded with natural light and offers two sets of garden doors leading to the wrap-around deck with unobstructed views and a BBQ gas line ~ The living room features 20’ high ceilings, floor-to-ceiling windows with more great views, & a double-sided gas fireplace with stone accents shared with the formal dining room ~ French doors lead to the main floor home office conveniently located next to a 2-piece powder room ~ Open staircase overlooks the foyer and leads to the upper-level landing with French doors leading to the primary bedroom oasis with vaulted ceilings, a stone-faced fireplace, oversized walk-in closet, plenty of room for a king-size bed and a sitting area, and garden door access to a covered east-facing balcony ~ The 5-piece ensuite bathroom has heated tile floors, stone vanity with dual sinks, a corner jetted tub, walk-in shower, and a water closet ~ Just off the primary bedroom is the laundry room with built-in cabinets and a sink ~ The top floor has a sizeable bonus room with an adjoining office nook ~ Two bedrooms located on this level are both a generous size, have walk-in closets, and 4-piece ensuites ~ Home gym with cork flooring & a wall of mirrors ~ The fully developed walkout basement has large above-grade windows and high ceilings ~ A massive family room with floor-to-ceiling windows has a sitting area with a fireplace, recessed lighting, and room for a pool table ~ The bar area has built-in cabinets, a sink, dishwasher, ample counter space with a raised bar, large windows, and garden door access to the lower covered patio and backyard ~ French doors lead to the oversized theatre room with tiered flooring for optimal viewing and tray ceilings with accent lighting ~ 4th bedroom with a large walk-in closet is located next to a 3-piece bathroom with a walk-in steam shower ~ Other great features include; central air conditioning, reverse osmosis, water softener, sunset & sunrise views ~ Spacious mudroom with access to the garage, built-in benches, lockers, 2-piece bathroom, and more closet space ~ Triple garage is heated & has three overhead doors plus tons of paved parking space outside ~ 2.99 acres is landscaped with well-established trees, shrubs, and perennials and has a large shed ~ Close to Red Deer & Sylvan Lake with pavement to the front door, close to Alberta Springs Golf Resort & Poplar Ridge School
| COMMUNITY | |
| PROPERTY TYPE | Detached |
| BUILDING TYPE | House |
| STYLE | 2 Storey, Acreage with Residence |
| YEAR BUILT | 2009 |
| SQUARE FOOTAGE | 3,622 |
| BEDROOMS | 4 |
| BATHROOMS | 6.00 |
| BASEMENT | Separate/Exterior Entry, Finished, Full, Walk-Out To Grade |
| AMENITIES | |
| APPLIANCES | Central Air Conditioner, Dishwasher, Garage Control(s), Microwave, Refrigerator, See Remarks, Stove(s), Washer/Dryer, Window Coverings, Wine Refrigerator |
| COOLING | Central Air |
| FIREPLACE | Dining Room, Double Sided, Family Room, Gas, Great Room, Mantle, Primary Bedroom, See Remarks, Stone |
| FLOORING | Carpet, Hardwood, Tile, Vinyl Plank |
| HEATING | In Floor, In Floor Roughed-In, Forced Air, Natural Gas |
| LAUNDRY | Laundry Room, See Remarks, Sink, Upper Level |
| LOT FEATURES | Back Yard, Front Yard, Landscaped, Level, No Neighbours Behind, See Remarks, Treed, Views |
| PARKING | Additional Parking, Concrete Driveway, Front Drive, Garage Door Opener, Garage Faces Front, Gated, Heated Garage, Insulated, Oversized, Parking Pad, Plug-In, RV Access/Parking, Triple Garage Attached |
| RESTRICTIONS | None Known |
| ROOF | Asphalt Shingle |
| TITLE | Fee Simple |
| BROKER | Lime Green Realty Inc. |
| ROOMS | DIMENSIONS (m) | LEVEL |
|---|---|---|
| Media Room | 50`10" x 48`8" | Basement |
| Family Room | 86`2" x 52`6" | Basement |
| Bedroom | 41`10" x 35`3" | Basement |
| Walk-In Closet | 23`0" x 16`5" | Basement |
| 3pc Bathroom | 29`6" x 17`9" | Basement |
| Storage | 42`8" x 32`10" | Basement |
| Furnace/Utility Room | 50`10" x 43`3" | Basement |
| Game Room | 39`4" x 36`1" | Basement |
| Mud Room | 33`8" x 19`8" | Lower |
| 2pc Bathroom | 20`3" x 12`0" | Lower |
| Foyer | 34`5" x 30`7" | Main |
| Kitchen | 55`9" x 43`9" | Main |
| Breakfast Nook | 42`8" x 36`1" | Main |
| Great Room | 55`9" x 52`6" | Main |
| Dining Room | 44`3" x 33`8" | Main |
| Office | 38`3" x 36`8" | Main |
| 2pc Bathroom | 16`5" x 16`5" | Main |
| Bonus Room | 52`6" x 44`10" | Third |
| Office | 23`0" x 21`4" | Third |
| Bedroom | 42`8" x 34`5" | Third |
| Walk-In Closet | 17`9" x 16`5" | Third |
| 4pc Ensuite bath | 18`10" x 16`5" | Third |
| Bedroom | 44`0" x 35`0" | Third |
| Walk-In Closet | 26`3" x 15`4" | Third |
| Exercise Room | 37`9" x 29`0" | Third |
| 4pc Ensuite bath | 26`3" x 21`1" | Upper |
| Bedroom - Primary | 63`9" x 48`5" | Upper |
| Nook | 49`3" x 29`0" | Upper |
| Walk-In Closet | 41`0" x 27`11" | Upper |
| 5pc Ensuite bath | 40`9" x 41`0" | Upper |
| Laundry | 34`9" x 13`11" | Upper |

