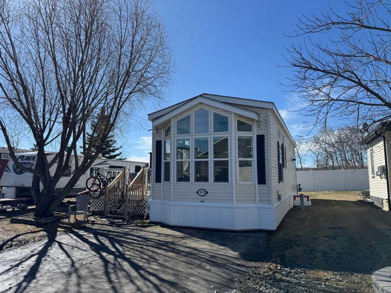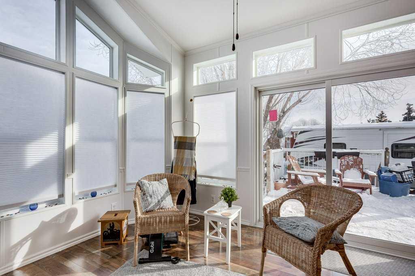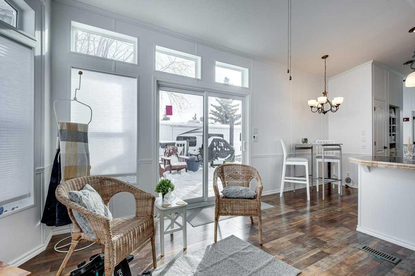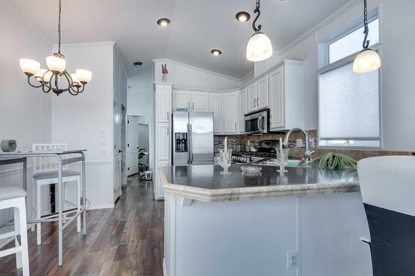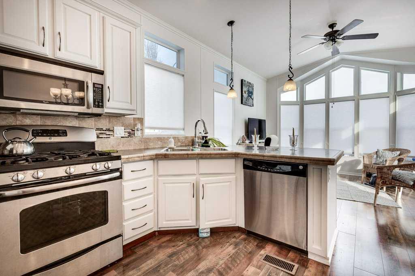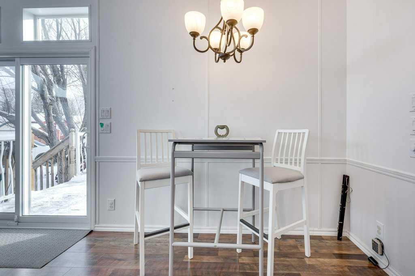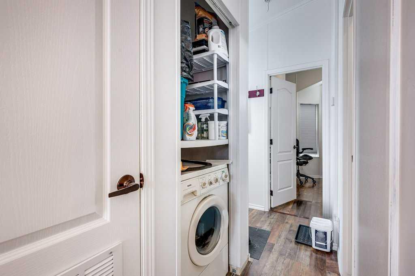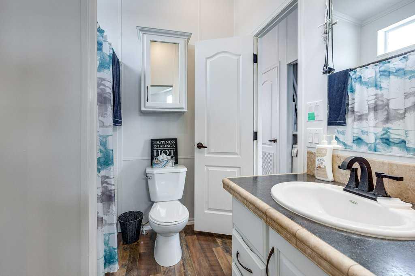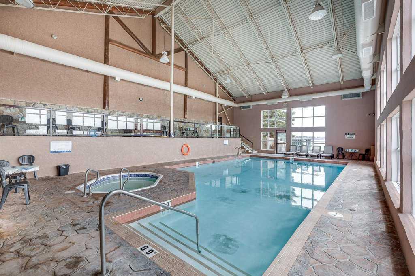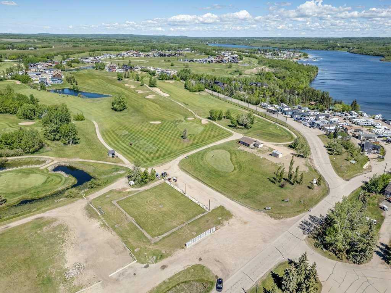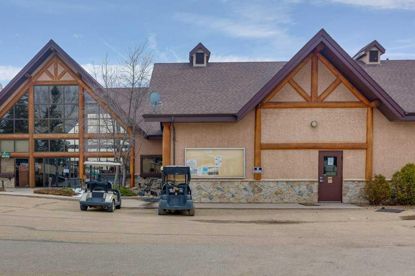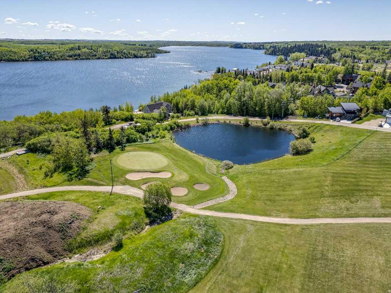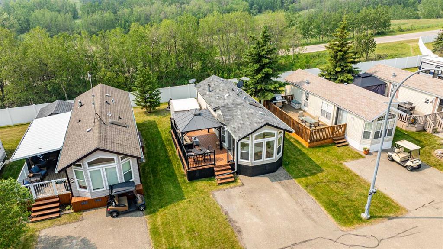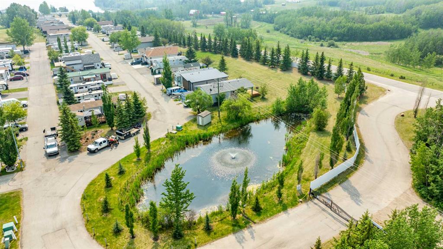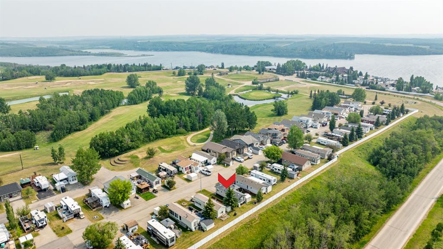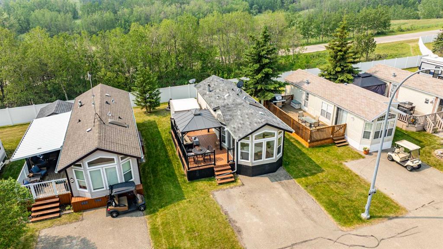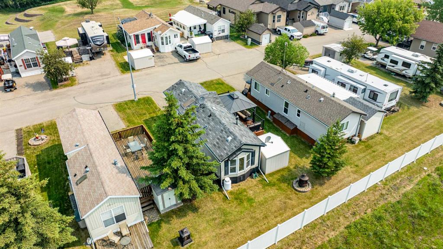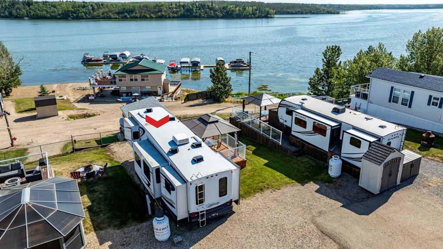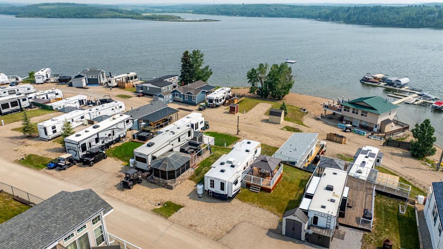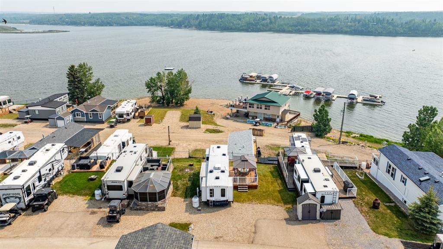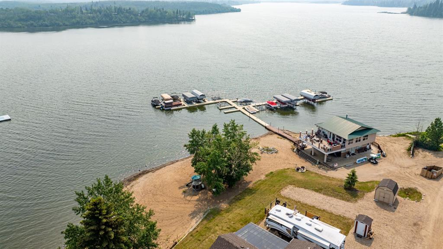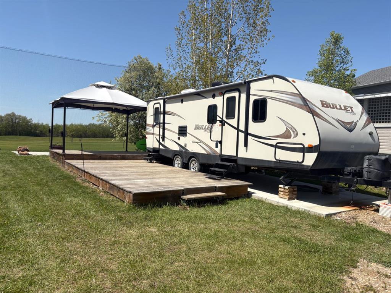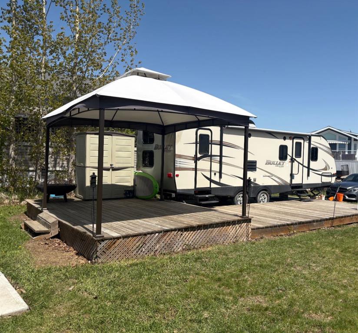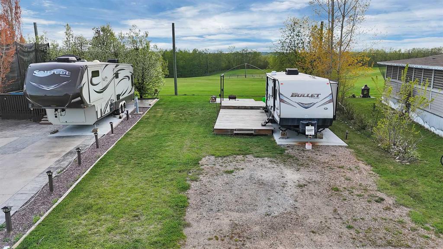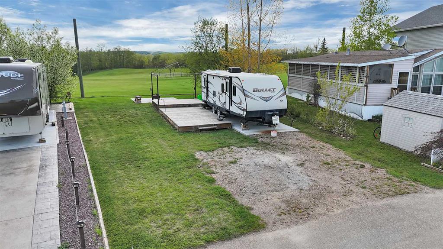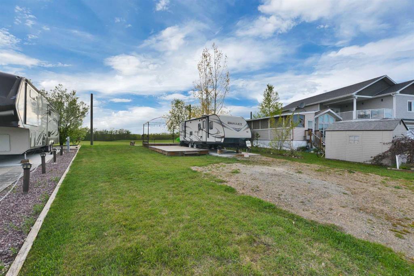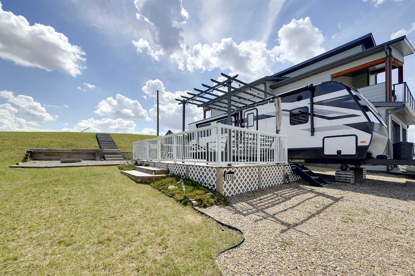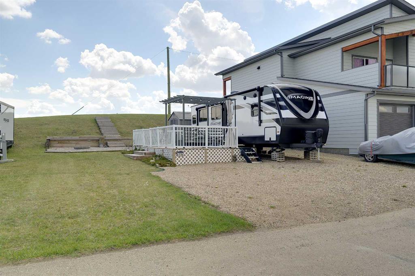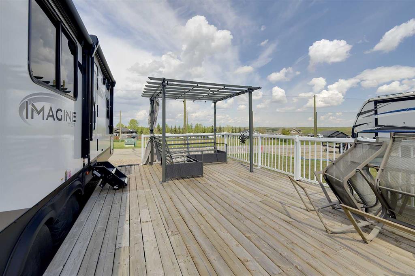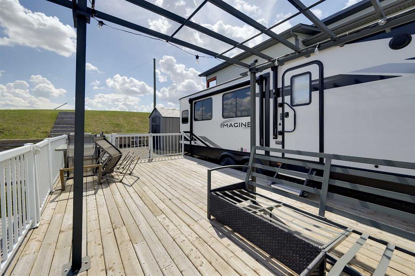3053, 25074 South Pine Lake Road
Rural Red Deer County T0M 1R0
MLS® Number: A2221849
$ 156,999
1
BEDROOMS
1 + 0
BATHROOMS
563
SQUARE FEET
2012
YEAR BUILT
Discover the perfect golf course getaway at Whispering Pines Golf & Country Club Resort! This charming 1-bedroom, 1-bathroom park model home offers 563 sq. ft. of updated living space, featuring modern flooring and stylish décor. Nestled in a gated community, this property provides the ultimate blend of relaxation and recreation, making it an ideal weekend retreat or year-round residence. Step outside to your private deck and hot tub, where you can unwind after a round of golf while soaking in the peaceful surroundings. The resort’s 18-hole golf course is just steps away, offering pristine fairways and stunning lake views. Enjoy exclusive resort amenities, including a heated pool, hot tub, fitness center, pickleball court, and playgrounds. With beach access nearby, you can spend your summer days by the water. Condo fees of $210/month cover water, sewer, garbage, lawn care, snow removal, and gate security, ensuring maintenance-free living. Located just 25 minutes from Red Deer and 90 minutes from Calgary, this lakefront golf resort offers the perfect escape from city life. Whether you're a golfer, a nature lover, or simply looking for a serene retreat.
| COMMUNITY | Whispering Pines |
| PROPERTY TYPE | Recreational |
| BUILDING TYPE | Other |
| STYLE | Park Model |
| YEAR BUILT | 2012 |
| SQUARE FOOTAGE | 563 |
| BEDROOMS | 1 |
| BATHROOMS | 1.00 |
| BASEMENT | None |
| AMENITIES | |
| APPLIANCES | Dishwasher, Gas Stove, Microwave Hood Fan, Refrigerator, Washer |
| COOLING | None |
| FIREPLACE | N/A |
| FLOORING | Laminate |
| HEATING | Forced Air |
| LAUNDRY | Laundry Room, Main Level |
| LOT FEATURES | Close to Clubhouse, Front Yard, Landscaped |
| PARKING | Off Street, Parking Pad |
| RESTRICTIONS | Pet Restrictions or Board approval Required |
| ROOF | Asphalt Shingle |
| TITLE | Fee Simple |
| BROKER | Century 21 Advantage |
| ROOMS | DIMENSIONS (m) | LEVEL |
|---|---|---|
| 4pc Bathroom | 6`9" x 7`0" | Main |
| Bedroom - Primary | 12`7" x 10`2" | Main |
| Dining Room | 5`6" x 8`4" | Main |
| Kitchen | 7`0" x 11`0" | Main |
| Living Room | 12`6" x 12`1" | Main |
| Furnace/Utility Room | 2`9" x 2`4" | Main |

