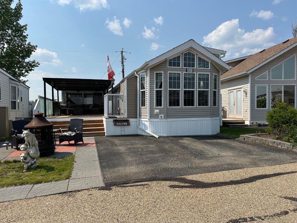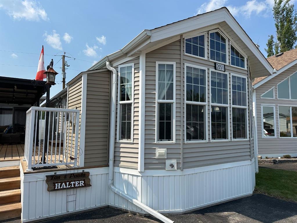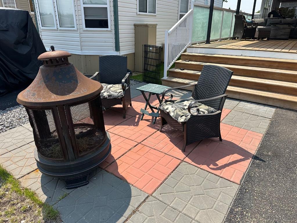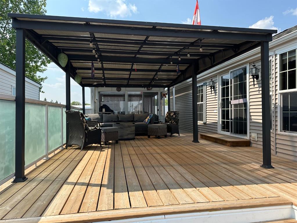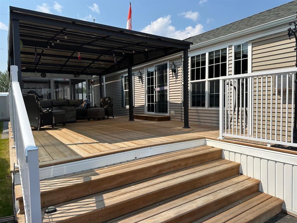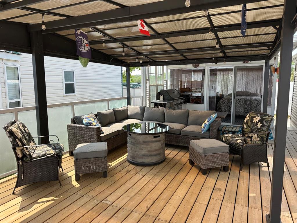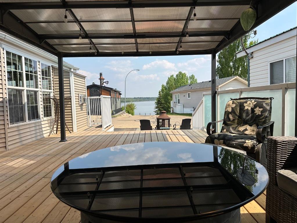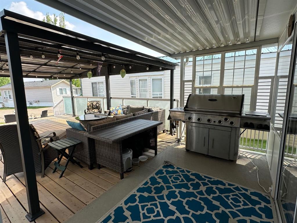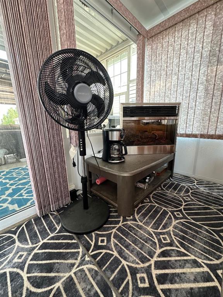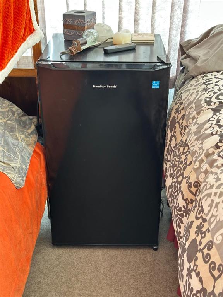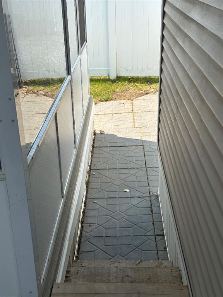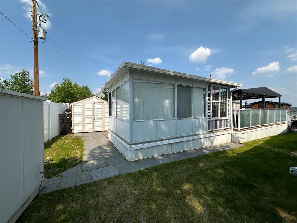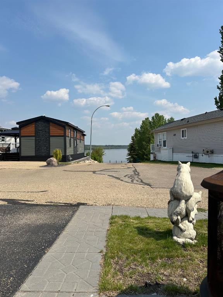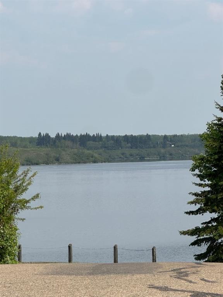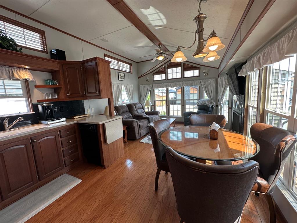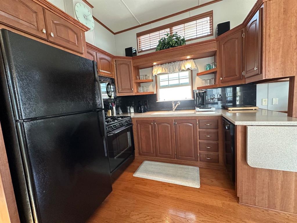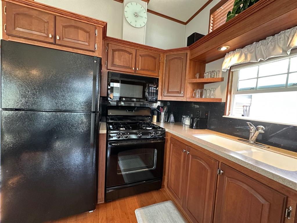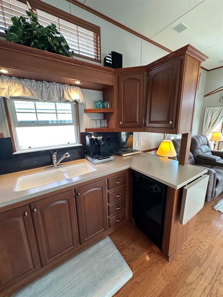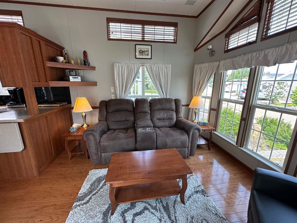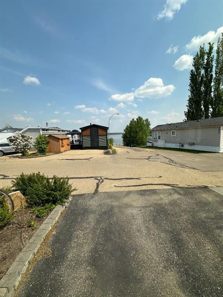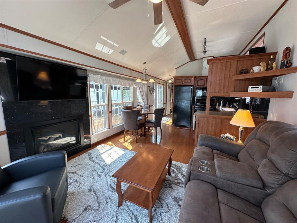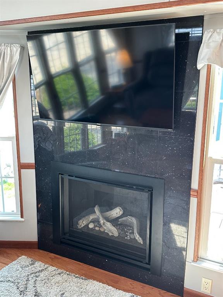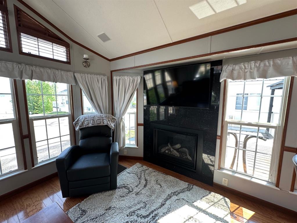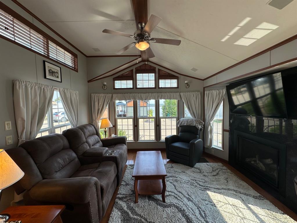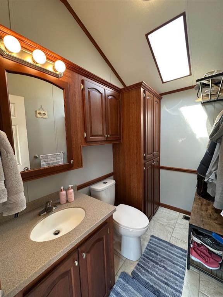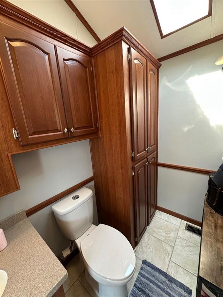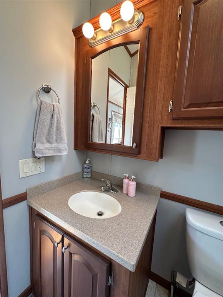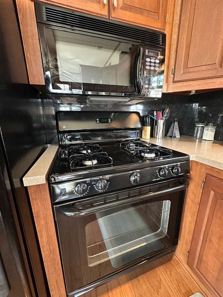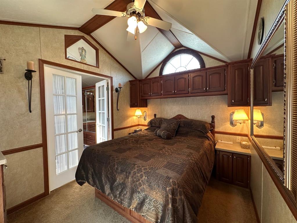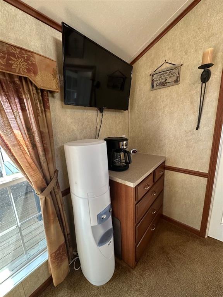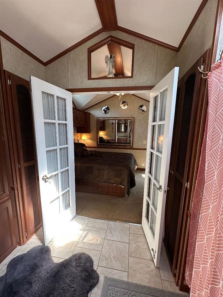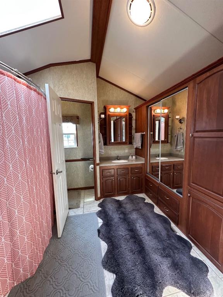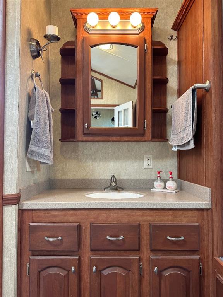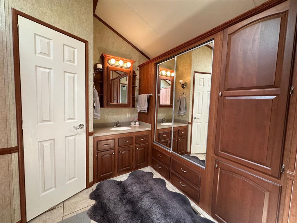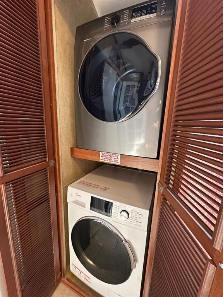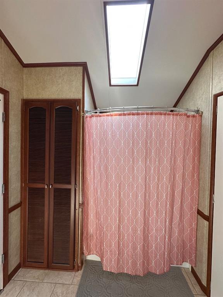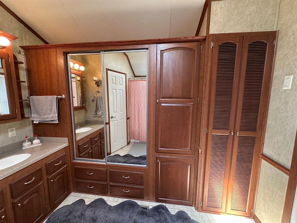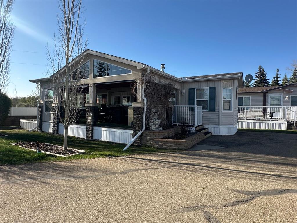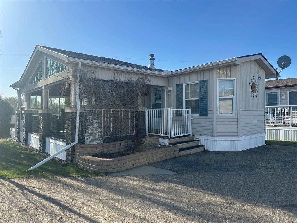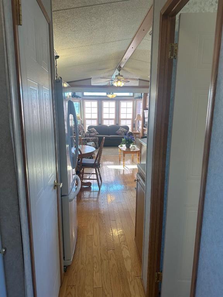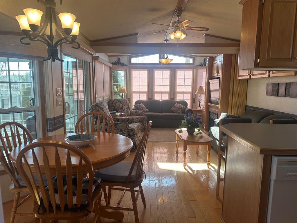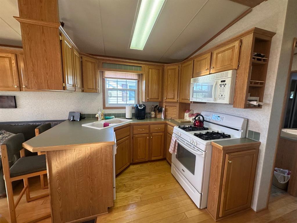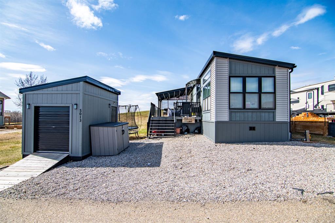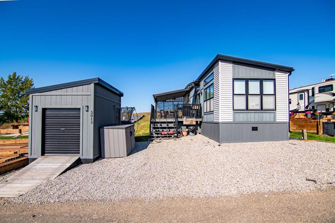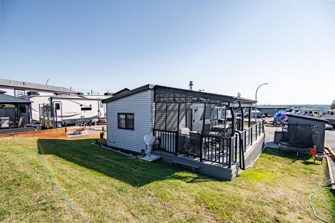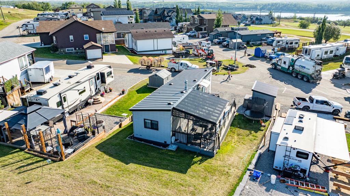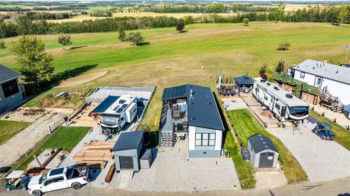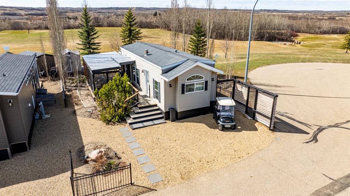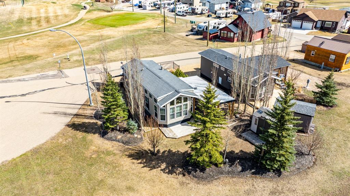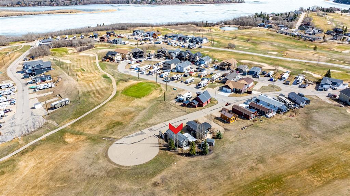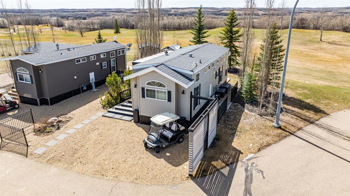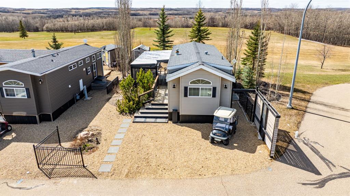2051, 25054 South Pine Lake Road
Rural Red Deer County T0M1S0
MLS® Number: A2227376
$ 250,000
2
BEDROOMS
1 + 1
BATHROOMS
541
SQUARE FEET
2007
YEAR BUILT
Lake life is here & includes a gorgeous lake view!!! This stylish and functional 1 bdrm, 1.5 bath unit is well cared for and offers a detached Arizona room for your family & guests and a rare 1/2 bath to maintain your enormous primary bedroom’s 4pc. En-suite. This home offers a great room feel as you walk in with high open vaulted ceilings and lots of vinyl windows pouring in a plethora of natural light into the space. Black appliances accent the dark wood cabinets in the kitchen, while a gas fireplace cozies the living room, providing extra warmth and that cabin feel. The primary suite is masterfully design featuring French doors access to the spacious 4pc. ensuite bath, w/ separate water closet style toilet and large tub and shower, with closets galore to store all your personal items, finished off with a washer & dryer in the closet to keep a quieter setting. Outside is were the action happens!!! Outfitted with a large partially covered deck space with gas fire table and BBQ for entertaining and cooking, with the ambience of a calming lake view. An electric heated 3-season Arizona room sleeps 4 with a queen bed and bunk beds for the family or guests!! Two sheds in the backyard supply extra storage space and security for all your lake life items. Space for 2 parking stalls out front and just steps to the clubhouse for Dinner at The Pines restaurant, swimming, a hot tub & gym time!! Come join us for life at the lake, You won't be disappointed!!
| COMMUNITY | Whispering Pines |
| PROPERTY TYPE | Detached |
| BUILDING TYPE | Manufactured House |
| STYLE | Park Model |
| YEAR BUILT | 2007 |
| SQUARE FOOTAGE | 541 |
| BEDROOMS | 2 |
| BATHROOMS | 2.00 |
| BASEMENT | None |
| AMENITIES | |
| APPLIANCES | Central Air Conditioner, Dishwasher, Dryer, Electric Water Heater, Microwave, Microwave Hood Fan, Refrigerator, Washer, Window Coverings |
| COOLING | Central Air |
| FIREPLACE | Blower Fan, Gas, Living Room, Tile |
| FLOORING | Carpet, Ceramic Tile, Hardwood |
| HEATING | Forced Air, Natural Gas |
| LAUNDRY | In Bathroom, In Unit, Main Level |
| LOT FEATURES | Close to Clubhouse, Few Trees, Front Yard, Gazebo, Interior Lot, Lake, Lawn, Level, No Neighbours Behind, Street Lighting, Views |
| PARKING | Parking Pad |
| RESTRICTIONS | Development Restriction |
| ROOF | Asphalt Shingle |
| TITLE | Fee Simple |
| BROKER | RE/MAX real estate central alberta |
| ROOMS | DIMENSIONS (m) | LEVEL |
|---|---|---|
| Living Room | 12`1" x 10`8" | Main |
| Kitchen With Eating Area | 12`1" x 9`3" | Main |
| 2pc Bathroom | 7`8" x 4`8" | Main |
| Bedroom - Primary | 11`0" x 8`8" | Main |
| 4pc Ensuite bath | 9`10" x 6`1" | Main |
| Bedroom | 11`4" x 11`6" | Main |

