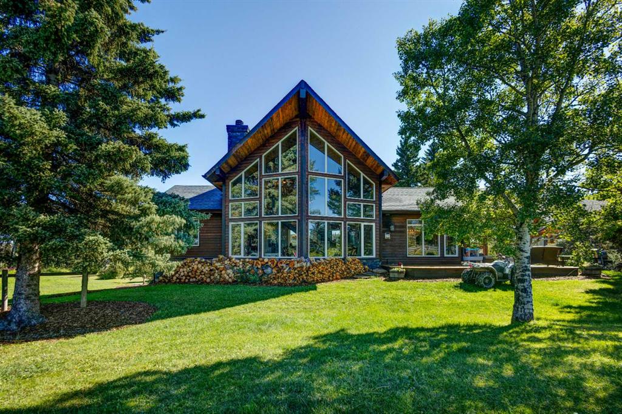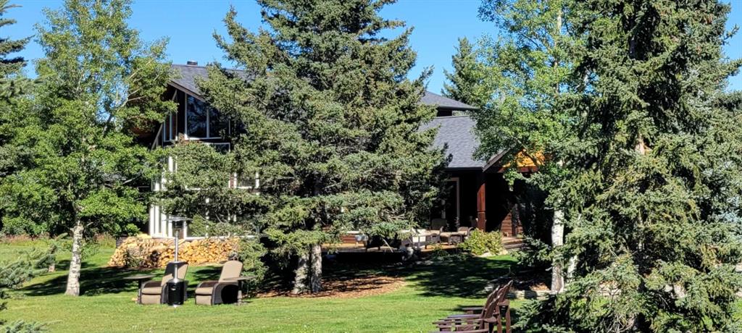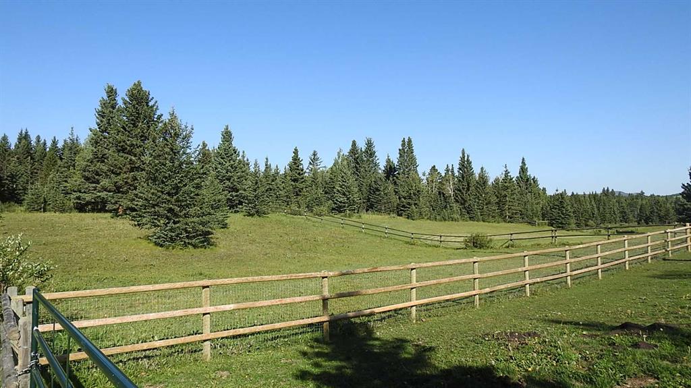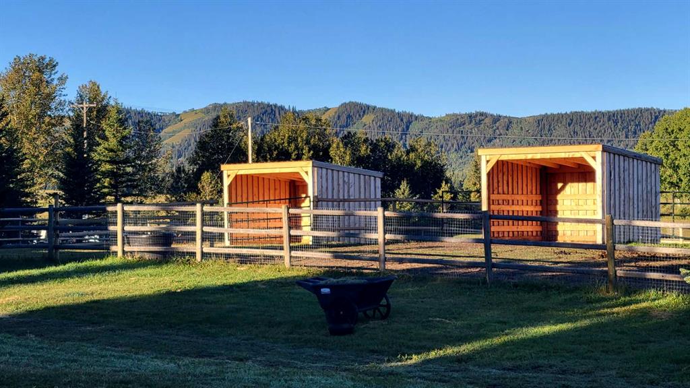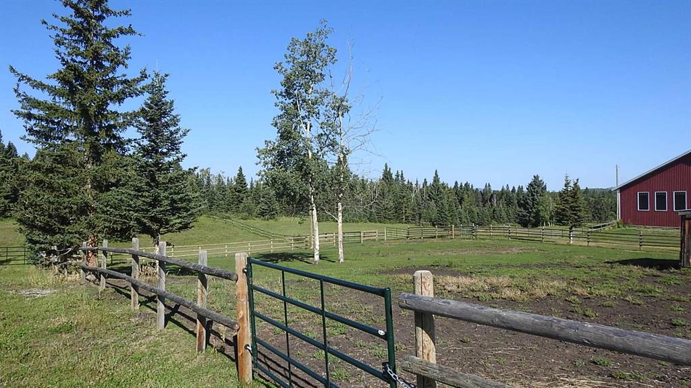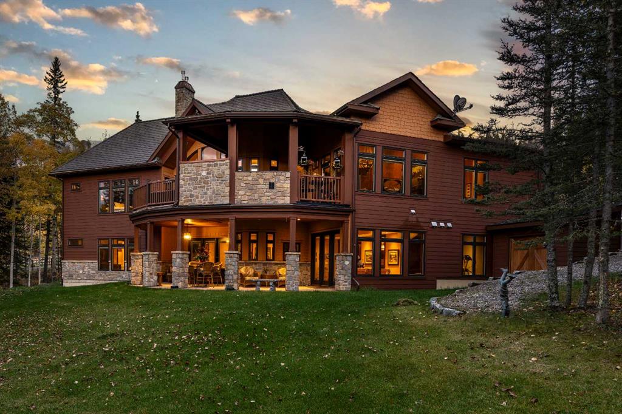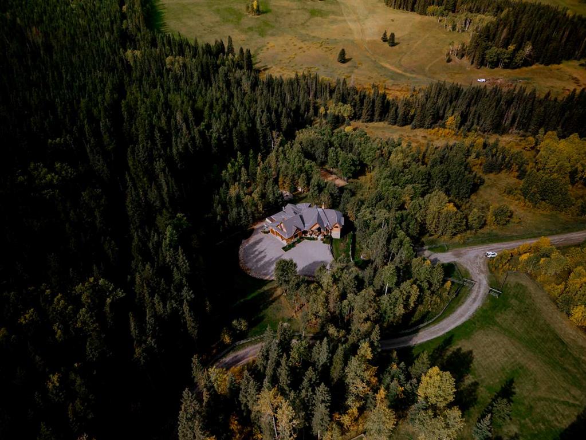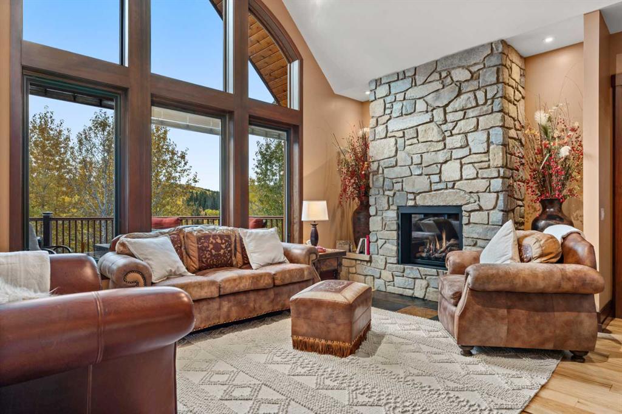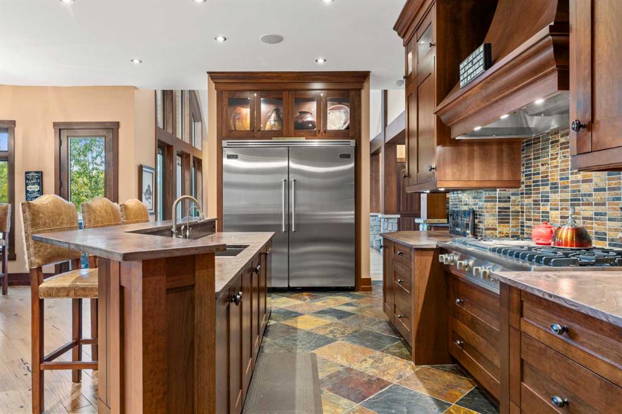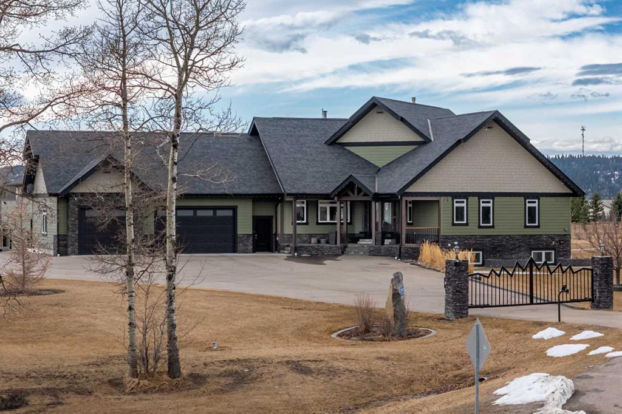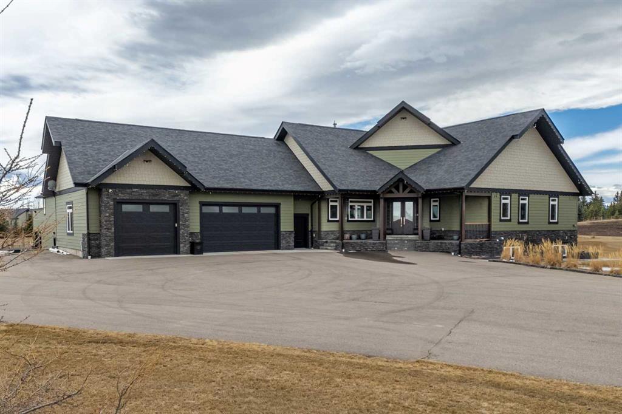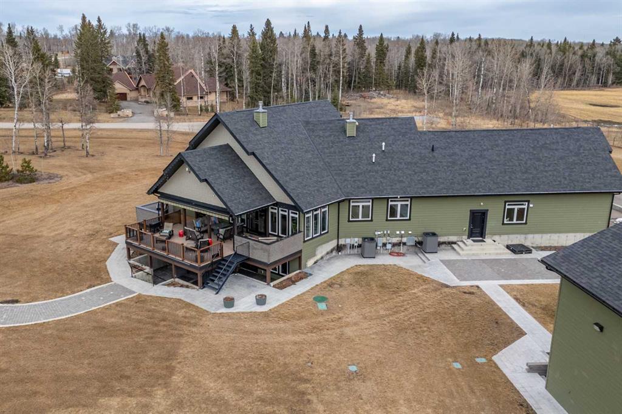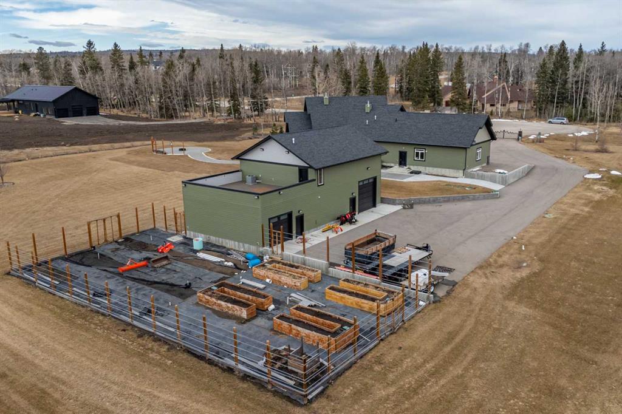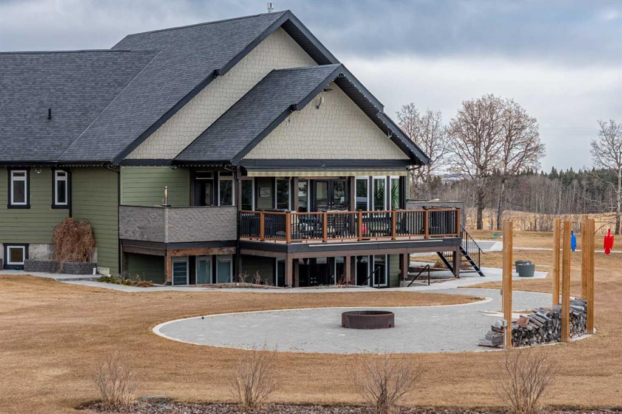$ 2,299,900
7
BEDROOMS
5 + 0
BATHROOMS
7,312
SQUARE FEET
2021
YEAR BUILT
Welcome to your dream retreat, nestled in the breathtaking Foothills just minutes from Calgary and only five minutes from Millarville. This stunning Barndominium-style estate offers unmatched luxury and versatility, set on 27.5 acres of rolling hills and lush, treed landscapes, all framed by a dramatic Rocky Mountain backdrop. Designed for multi-family living or investment potential, this expansive home spans two levels, offering 7 bedrooms and 5 bathrooms. An assumable mortgage at an incredible 1.99% interest rate until May 2026 applies to approximately $1.2 million of the purchase price. At the heart of this home are gourmet kitchens on each side, complete with high-end finishes, soaring ceilings, and picture windows that invite the beauty of nature indoors. Gather around the floor-to-ceiling gas fireplaces encased in grand mantles or entertain effortlessly in the open-concept living spaces, adorned with elegant chandeliers. Indulge in the 14’ x 34’ indoor pool area, thoughtfully designed with humidity control vents, a bar station featuring a kegerator draft tap, and space for your media center —perfect for entertaining while enjoying your favorite tunes or movies while lounging in the pool. Convenient shared laundry facilities include a shower and urinal by the pool area, allowing you to rinse off and toss wet swimsuits and towels straight into the washer and dryer. Designed for year-round comfort, this home features radiant heated floors, dual forced-air furnaces for each side, added insulation in the walls and ceilings, and air conditioning to keep you cool on hot summer days. A loft area offers endless possibilities for recreation, gaming, or relaxation. Step outside and discover an entertainer’s paradise, complete with multiple decks, patios, and a massive fire pit, all overlooking the expansive landscape. Explore the property on a quad, Gator, or dirt bike along scenic trails, or create your dream equestrian setup with ample space for a horse paddock or training arena. The home also includes a 30’ x 42’ steel beam package, ready for building a garage or workshop using the same high-quality materials as the home. Built with premium materials and a top-tier mechanical room, this extraordinary estate offers a rare blend of luxury, comfort, and investment potential in Alberta’s stunning countryside. Don’t miss this exceptional opportunity—call your favorite Realtor today to schedule a viewing!
| COMMUNITY | |
| PROPERTY TYPE | Detached |
| BUILDING TYPE | House |
| STYLE | 2 Storey, Acreage with Residence |
| YEAR BUILT | 2021 |
| SQUARE FOOTAGE | 7,312 |
| BEDROOMS | 7 |
| BATHROOMS | 5.00 |
| BASEMENT | Crawl Space, Partial |
| AMENITIES | |
| APPLIANCES | See Remarks |
| COOLING | Central Air |
| FIREPLACE | Gas, Living Room, Mantle, See Remarks, Stone |
| FLOORING | Concrete, Laminate, See Remarks, Tile |
| HEATING | Boiler, Forced Air, Natural Gas, Radiant, See Remarks |
| LAUNDRY | Common Area, Laundry Room, Main Level, See Remarks, Sink |
| LOT FEATURES | Corner Lot, Dog Run Fenced In, Irregular Lot, Landscaped, Pasture, Private, See Remarks, Treed, Views |
| PARKING | Additional Parking, Gravel Driveway, Off Street, Other, Parking Pad, RV Access/Parking, See Remarks |
| RESTRICTIONS | Restrictive Covenant, Utility Right Of Way |
| ROOF | Metal, See Remarks |
| TITLE | Fee Simple |
| BROKER | RE/MAX First |
| ROOMS | DIMENSIONS (m) | LEVEL |
|---|---|---|
| 4pc Bathroom | 9`1" x 12`6" | Main |
| 4pc Bathroom | 4`11" x 9`10" | Main |
| 5pc Bathroom | 8`2" x 7`9" | Main |
| 5pc Ensuite bath | 9`4" x 11`6" | Main |
| 5pc Ensuite bath | 9`10" x 11`10" | Main |
| Bedroom | 11`0" x 13`6" | Main |
| Bedroom | 10`1" x 13`7" | Main |
| Bedroom | 10`5" x 11`8" | Main |
| Dining Room | 14`6" x 8`8" | Main |
| Dining Room | 15`11" x 9`3" | Main |
| Other | 62`5" x 25`6" | Main |
| Kitchen | 14`1" x 15`5" | Main |
| Kitchen | 11`7" x 13`7" | Main |
| Living Room | 26`1" x 17`3" | Main |
| Living Room | 25`9" x 16`0" | Main |
| Bedroom - Primary | 15`3" x 17`6" | Main |
| Bedroom - Primary | 19`0" x 15`2" | Main |
| Furnace/Utility Room | 11`7" x 10`0" | Main |
| Bedroom | 14`7" x 14`6" | Upper |
| Exercise Room | 25`5" x 11`0" | Upper |
| Loft | 19`3" x 26`2" | Upper |
| Loft | 34`3" x 25`10" | Upper |
| Bedroom | 15`3" x 11`1" | Upper |


















































