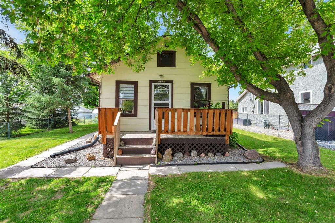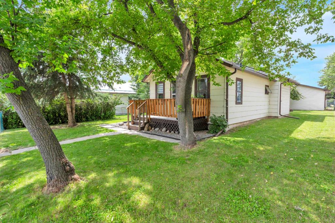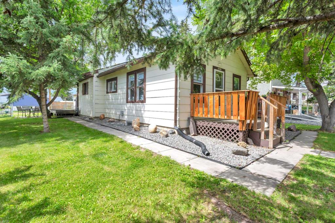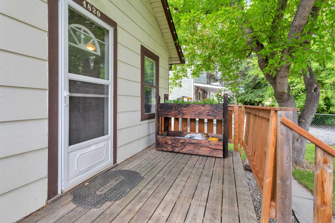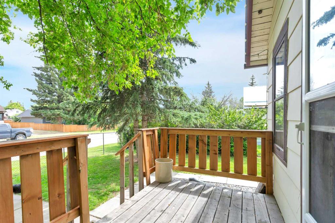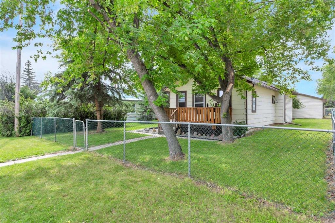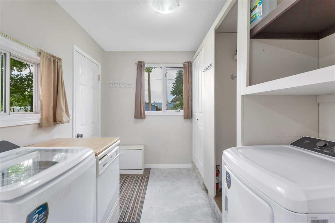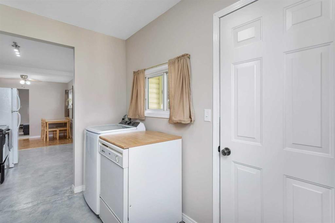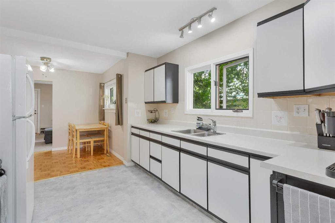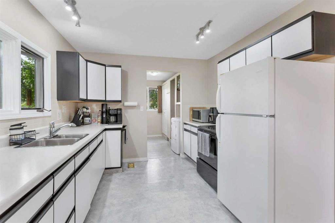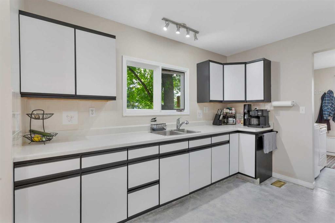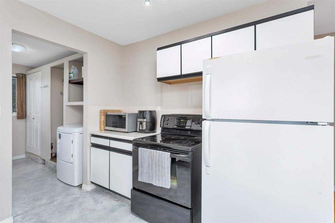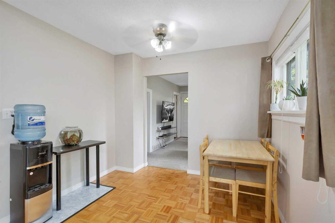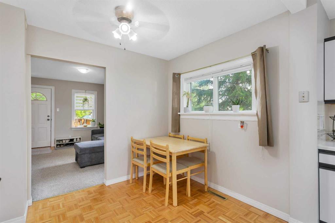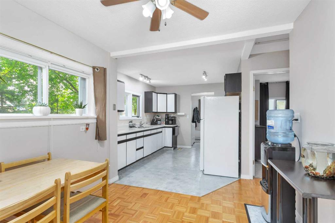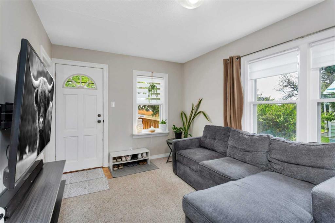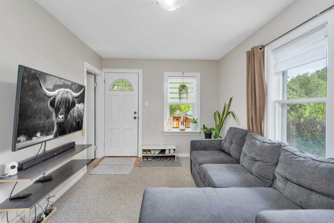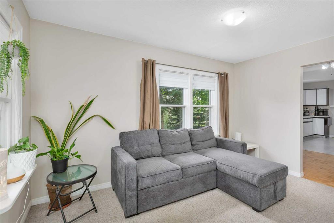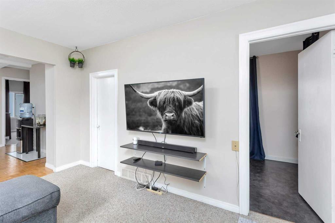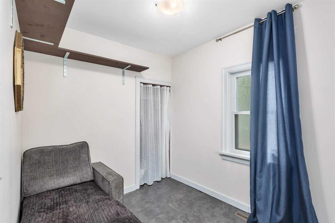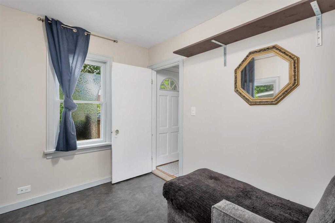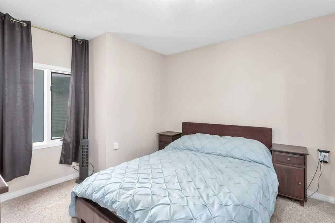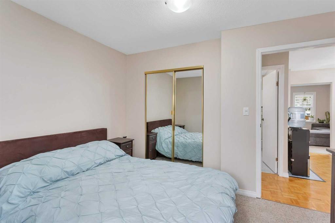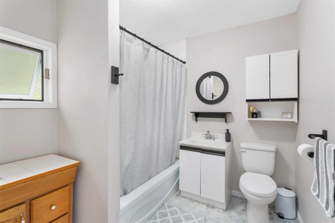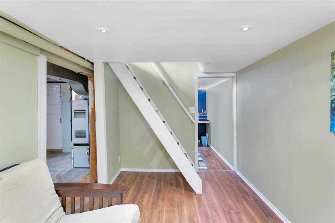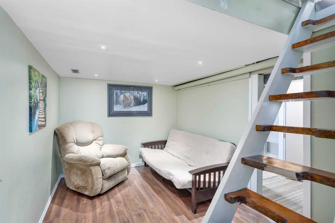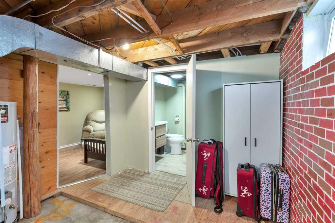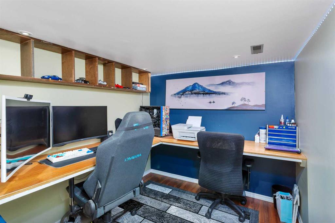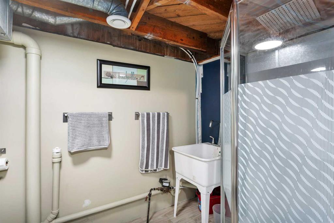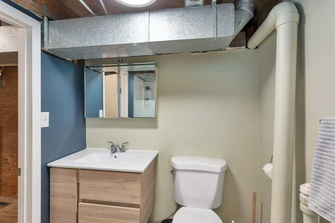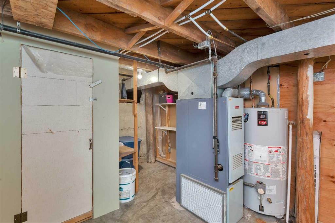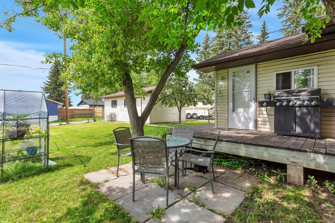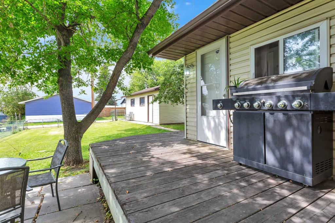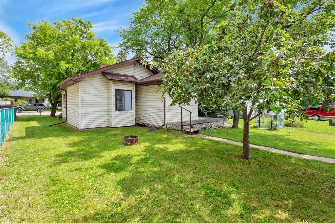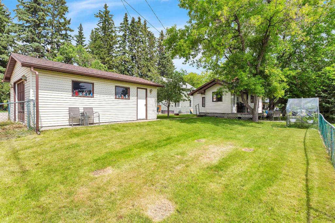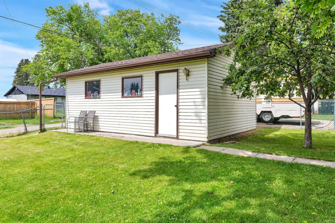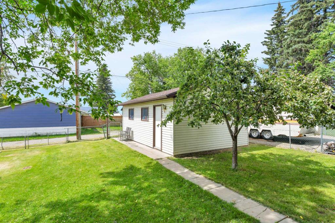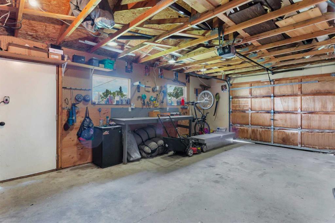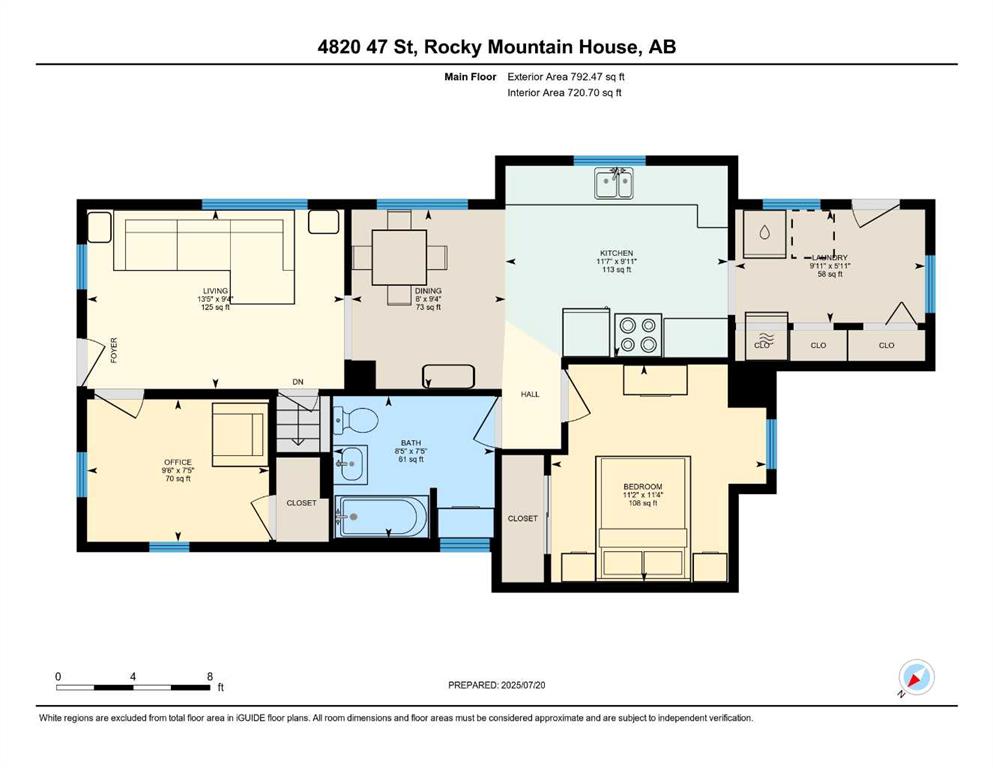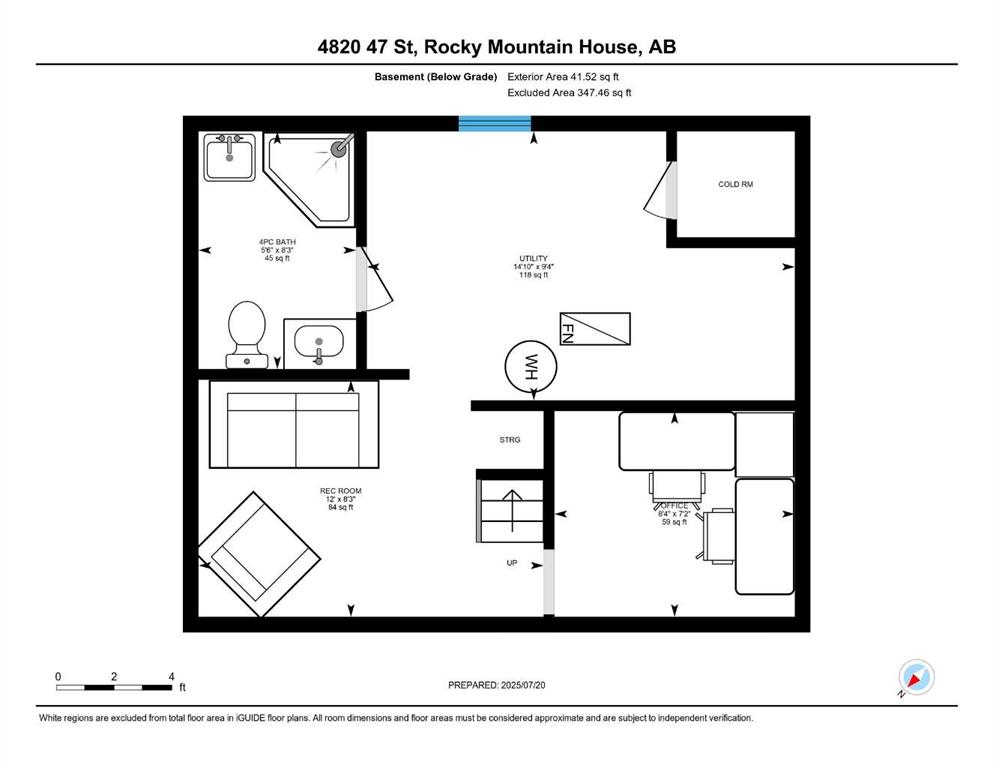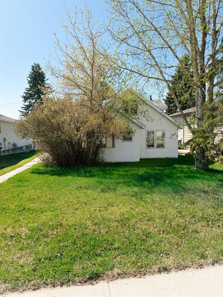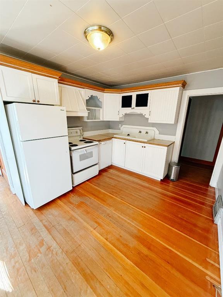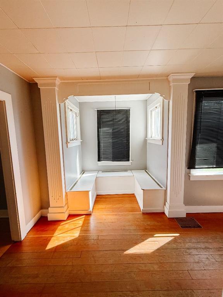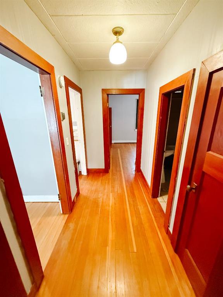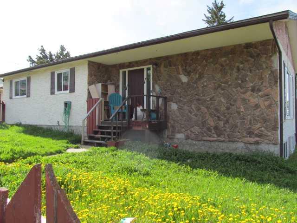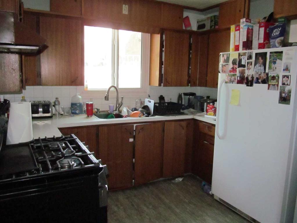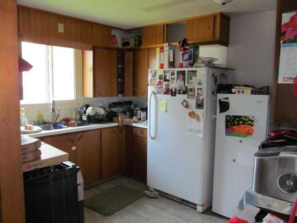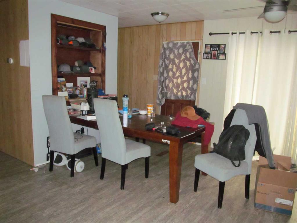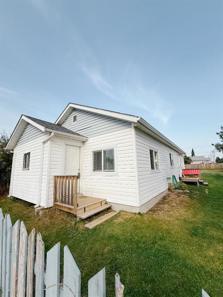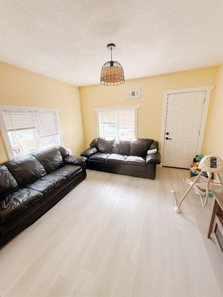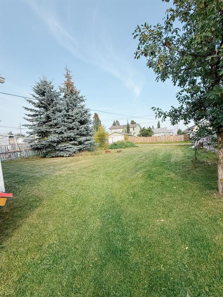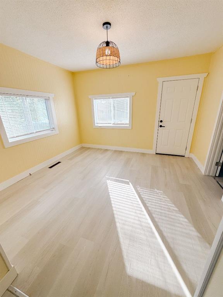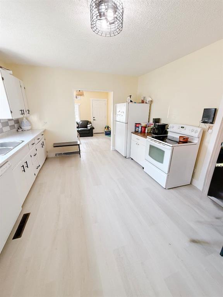4820 47 Street
Rocky Mountain House T4T 1C3
MLS® Number: A2241611
$ 235,000
2
BEDROOMS
2 + 0
BATHROOMS
1940
YEAR BUILT
Welcome to 4820 47 Street – a cozy and affordable character home nestled on a spacious 122' x 50' lot in a quiet, mature neighborhood just steps from the downtown core. This 792 sq ft bungalow is full of charm and functionality, offering 2 bedrooms, a bright 4-piece bathroom, main-floor laundry, a galley-style kitchen, and a cozy dining area perfect for morning coffee & family meals. The basement expands your living space with a comfortable rec room, a dedicated home office, a 3-piece bathroom, and a large utility/storage room. Step outside and enjoy the private, fully fenced backyard—a peaceful retreat with mature trees (including an apple tree!), a fire pit area, and plenty of room to relax or entertain. There’s also a 23' x 15' detached garage with alley access, plus space for off-street RV parking, making this property ideal for those needing extra storage.. Whether you’re a first-time buyer, downsizing, or looking for a great investment, this well-maintained bungalow blends charm, convenience, and value in one desirable package! Recent upgrades include: painting (walls and cabinets), a basement bathroom, a basement window, a washer and dryer, and shingles in the last 10 years.
| COMMUNITY | Rocky Mtn House |
| PROPERTY TYPE | Detached |
| BUILDING TYPE | House |
| STYLE | Bungalow |
| YEAR BUILT | 1940 |
| SQUARE FOOTAGE | 792 |
| BEDROOMS | 2 |
| BATHROOMS | 2.00 |
| BASEMENT | Partial, Partially Finished |
| AMENITIES | |
| APPLIANCES | See Remarks |
| COOLING | None |
| FIREPLACE | N/A |
| FLOORING | Carpet, Laminate, Linoleum, Parquet |
| HEATING | Forced Air |
| LAUNDRY | Main Level |
| LOT FEATURES | Back Lane, Back Yard, Low Maintenance Landscape, Rectangular Lot, See Remarks |
| PARKING | Single Garage Detached |
| RESTRICTIONS | None Known |
| ROOF | Asphalt |
| TITLE | Fee Simple |
| BROKER | RE/MAX real estate central alberta |
| ROOMS | DIMENSIONS (m) | LEVEL |
|---|---|---|
| 3pc Bathroom | 8`3" x 5`6" | Basement |
| Office | 7`2" x 8`4" | Basement |
| Game Room | 9`4" x 14`10" | Basement |
| Furnace/Utility Room | 9`4" x 14`10" | Basement |
| 4pc Bathroom | 7`5" x 8`5" | Main |
| Bedroom - Primary | 11`4" x 11`2" | Main |
| Dining Room | 9`4" x 8`0" | Main |
| Kitchen | 9`11" x 11`7" | Main |
| Living Room | 9`4" x 13`5" | Main |
| Bedroom | 7`5" x 9`6" | Main |

