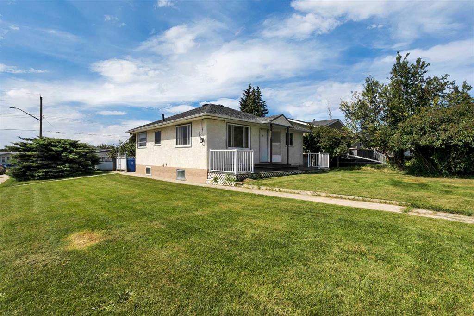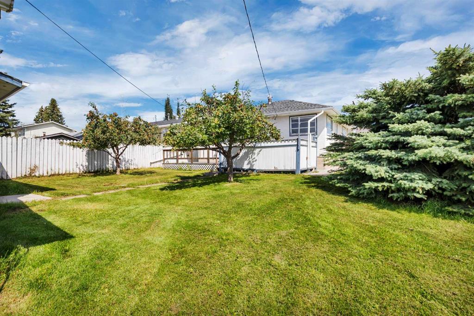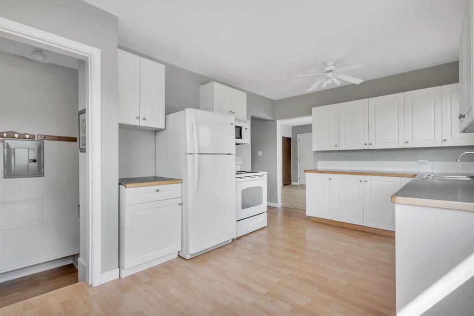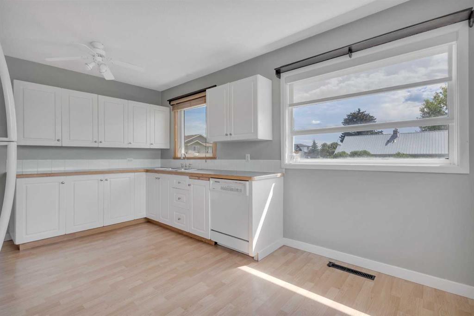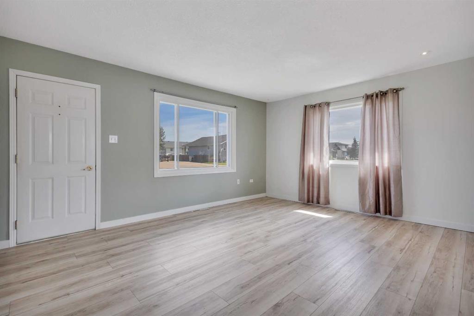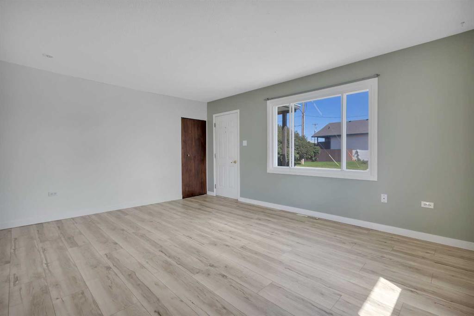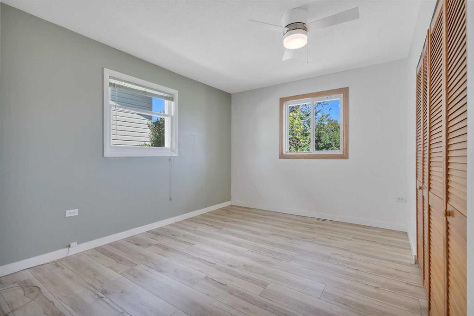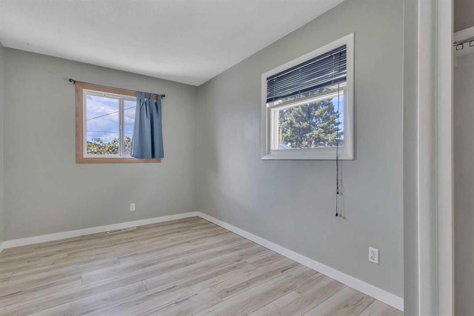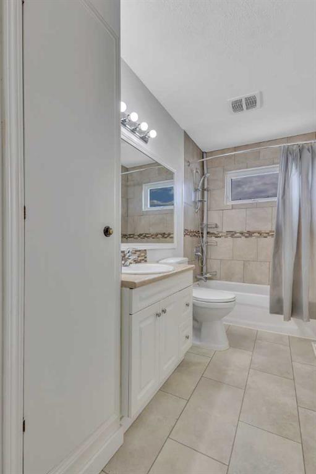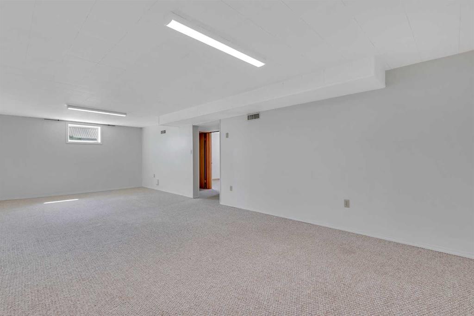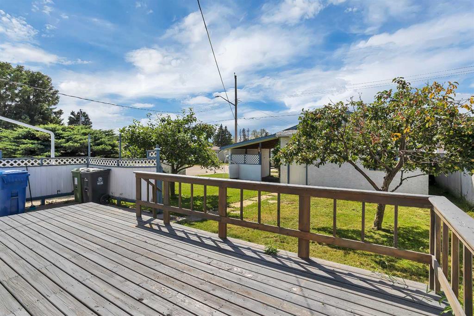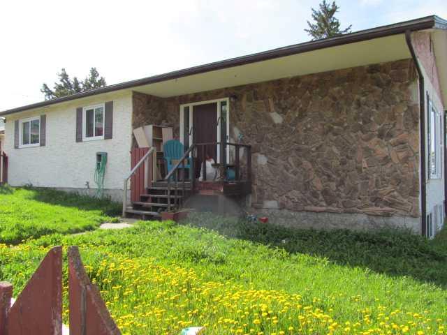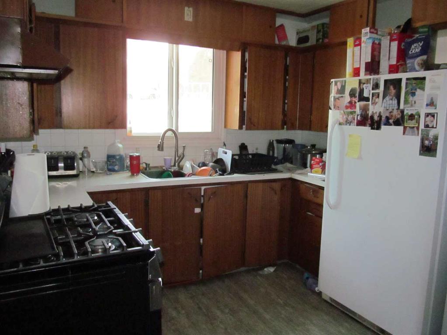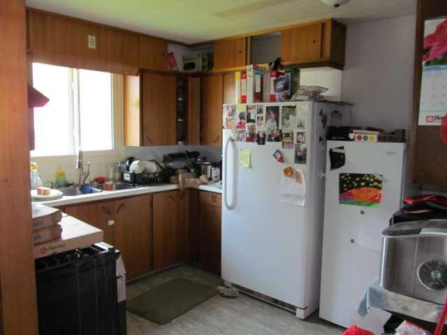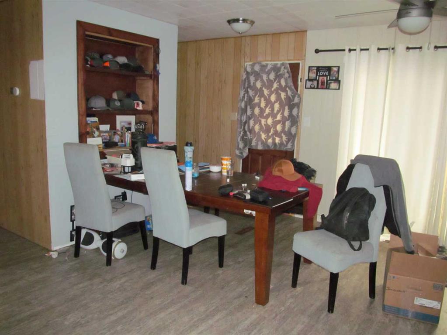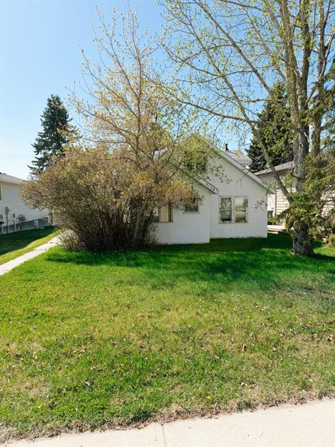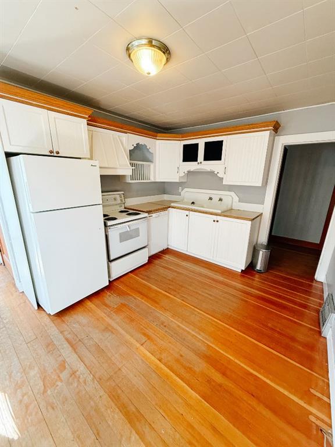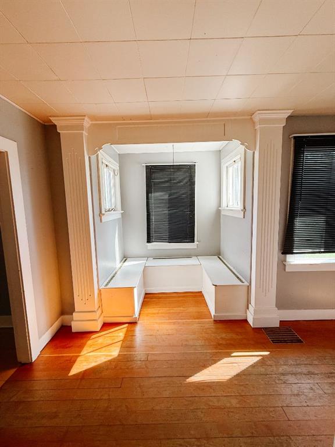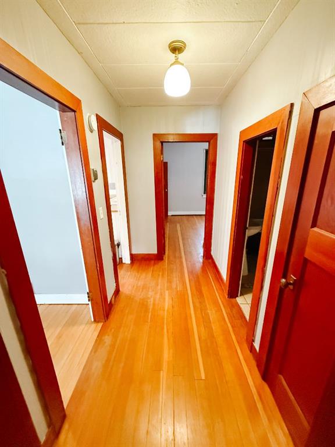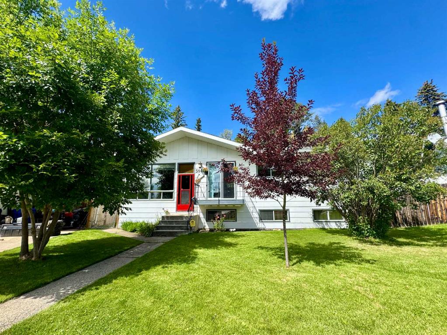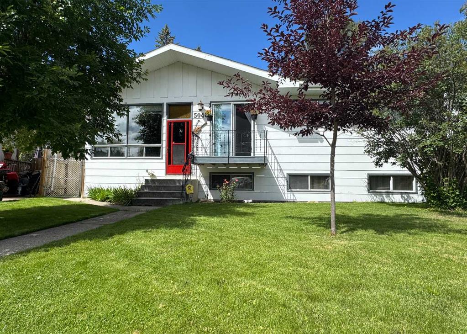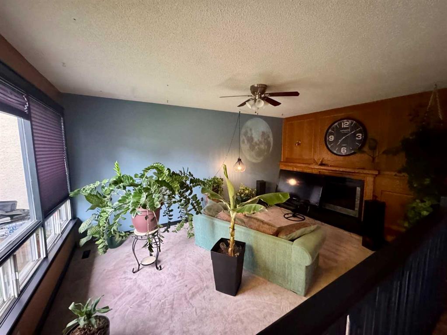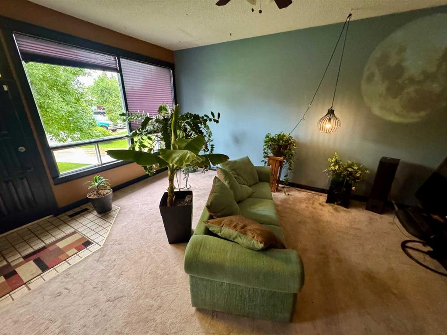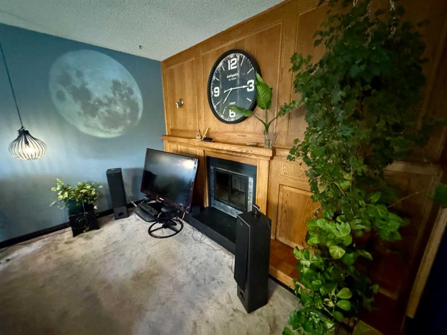4504 46 Street
Rocky Mountain House T4T 1C7
MLS® Number: A2247468
$ 279,900
3
BEDROOMS
1 + 1
BATHROOMS
909
SQUARE FEET
1958
YEAR BUILT
Visit REALTOR® website for additional information. Looking for an affordable place to call home or an investment property? This charming, recently updated 3-bedroom, 2-bath bungalow sits on a spacious corner lot in the heart of Rocky Mountain House, complete with a double detached garage plus a carport. Within walking distance from downtown and local shopping, this home offers the ideal blend of comfort, convenience, and value. Inside, find a bright and functional layout. The kitchen offers ample cupboard space and comes equipped with white appliances. Enjoy a bright, spacious living room and a fully finished basement featuring a large rec room—perfect for relaxing or entertaining guests & laundry. Enjoy outdoor living in the large, landscaped yard or on both the front and back decks—great spots to unwind or spend time with family and friends. Whether you're buying your first home or looking for a solid investment, this is a fantastic opportunity with immediate possession. Don’t miss out on this great starter home!
| COMMUNITY | Rocky Mtn House |
| PROPERTY TYPE | Detached |
| BUILDING TYPE | House |
| STYLE | Bungalow |
| YEAR BUILT | 1958 |
| SQUARE FOOTAGE | 909 |
| BEDROOMS | 3 |
| BATHROOMS | 2.00 |
| BASEMENT | Finished, Full |
| AMENITIES | |
| APPLIANCES | Dishwasher, Electric Range, Freezer, Garage Control(s), Microwave Hood Fan, Refrigerator, Washer/Dryer, Window Coverings |
| COOLING | None |
| FIREPLACE | None |
| FLOORING | Carpet, Laminate, Vinyl |
| HEATING | Forced Air |
| LAUNDRY | Lower Level |
| LOT FEATURES | Back Lane, Back Yard, Few Trees, Front Yard, Fruit Trees/Shrub(s), Landscaped, Lawn, Level, Private, Standard Shaped Lot, Street Lighting |
| PARKING | Carport, Double Garage Detached |
| RESTRICTIONS | None Known |
| ROOF | Asphalt Shingle |
| TITLE | Fee Simple |
| BROKER | PG Direct Realty Ltd. |
| ROOMS | DIMENSIONS (m) | LEVEL |
|---|---|---|
| 2pc Bathroom | 4`0" x 6`2" | Basement |
| Bedroom | 10`4" x 10`1" | Basement |
| Game Room | 12`11" x 28`5" | Basement |
| Furnace/Utility Room | 15`0" x 14`0" | Basement |
| 4pc Bathroom | 11`11" x 5`1" | Main |
| Bedroom | 15`6" x 8`7" | Main |
| Kitchen | 15`6" x 10`6" | Main |
| Living Room | 13`2" x 16`7" | Main |
| Bedroom - Primary | 13`3" x 12`3" | Main |

