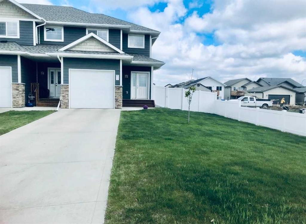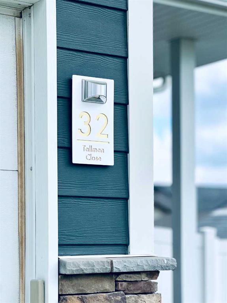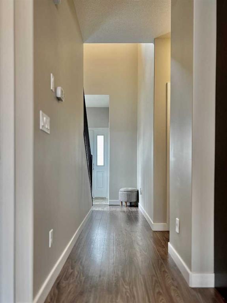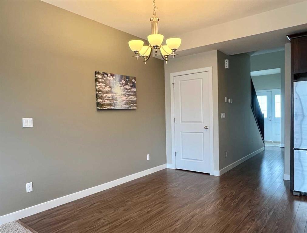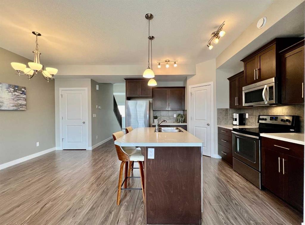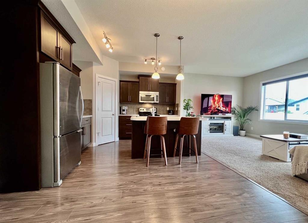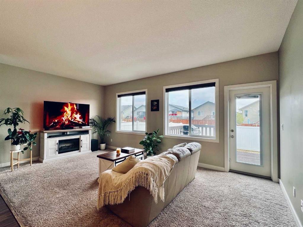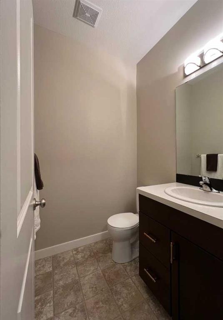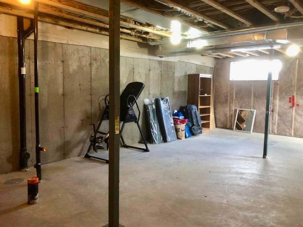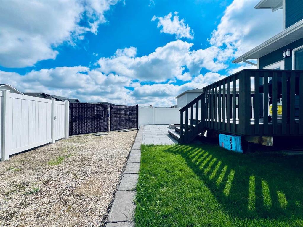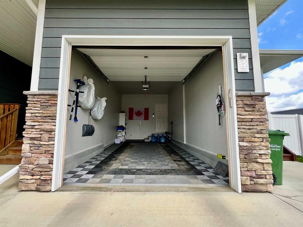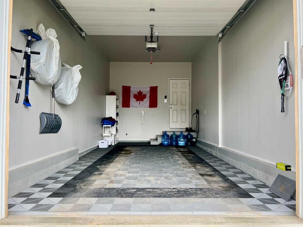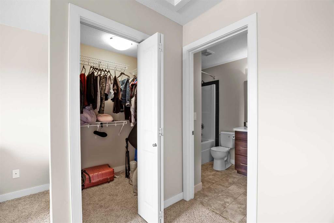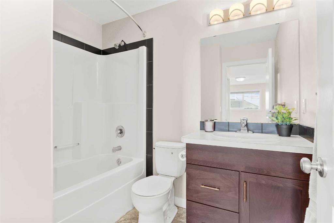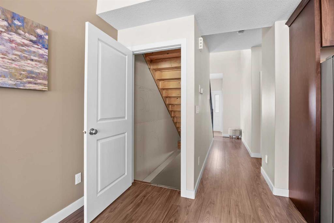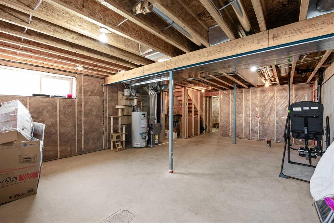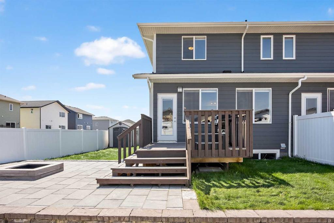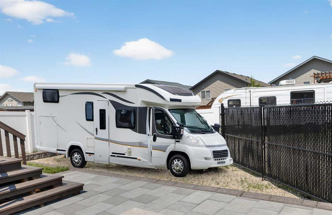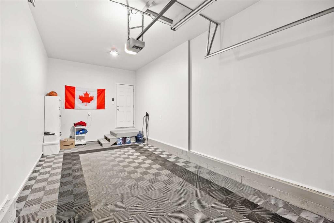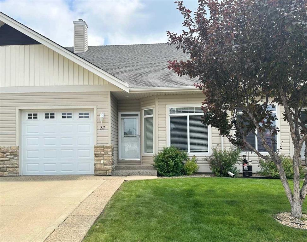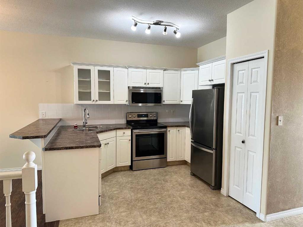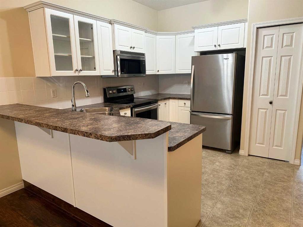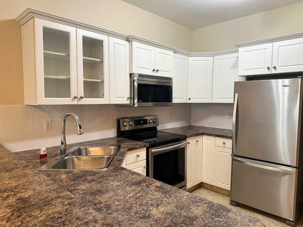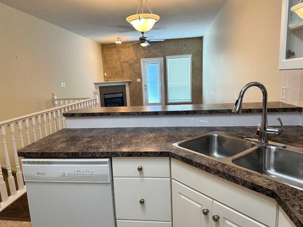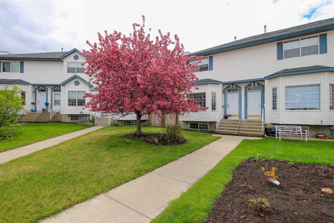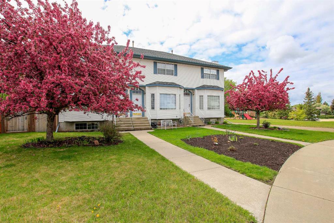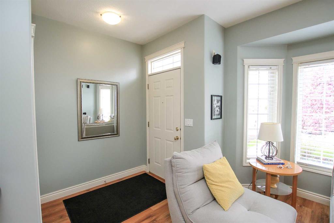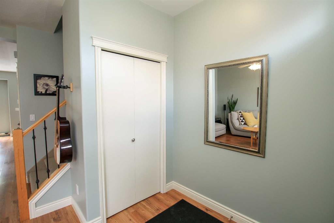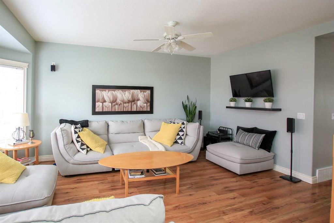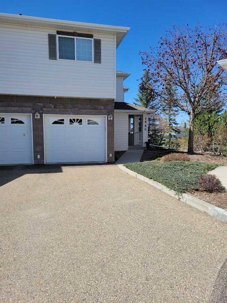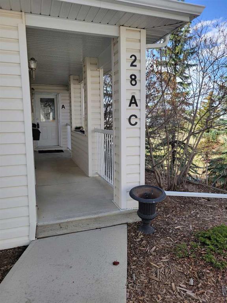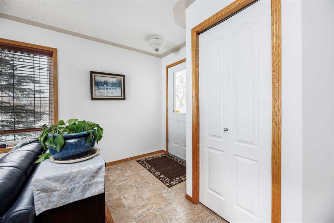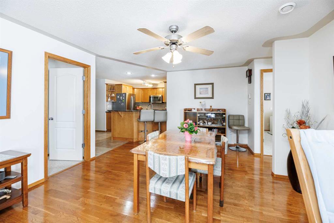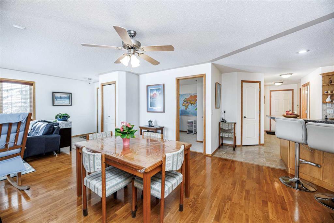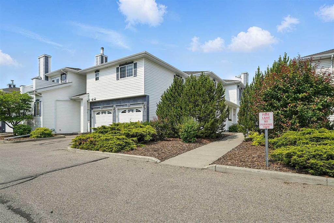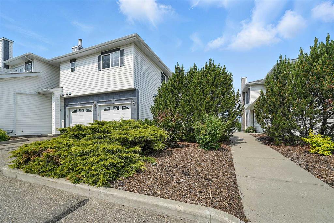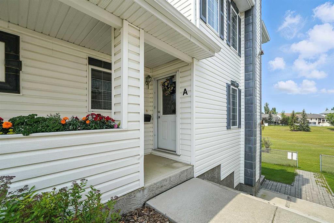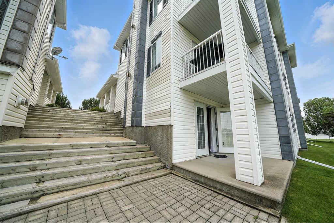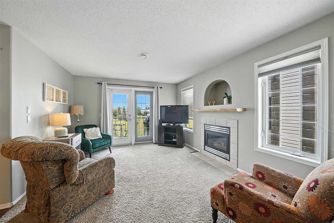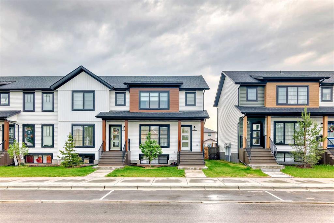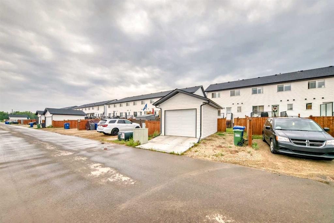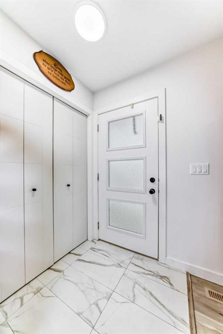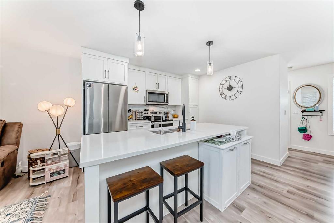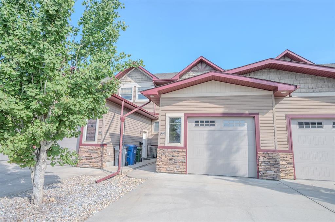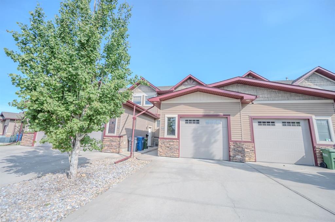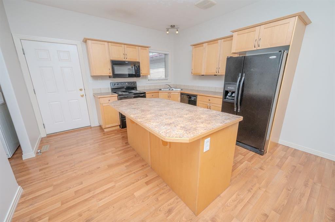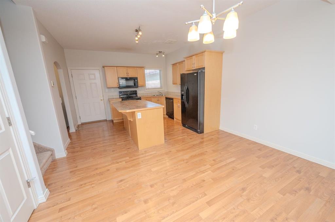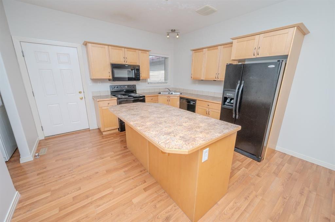32 Tallman Close
Red Deer T4P 0R1
MLS® Number: A2222172
$ 409,800
2
BEDROOMS
2 + 1
BATHROOMS
1,419
SQUARE FEET
2014
YEAR BUILT
Introducing a remarkable two-story END UNIT townhome that perfectly harmonizes elegance and contemporary living. This stunning residence features an airy open concept with soaring 9-foot ceilings on main level and a grand foyer that gracefully ascends to the upper level. Boasting two generously-sized master bedrooms, each equipped with its own private ensuite, this home is thoughtfully crafted for both comfort and luxury. The upper floor conveniently includes a laundry area. One master suite showcases a luxurious four-piece ensuite, while the other offers a three-piece ensuite complete with a walk-in shower. Upon entering, you'll discover a beautifully appointed kitchen with stylish cabinetry and a spacious island, ideal for everyday living and entertaining. The open layout seamlessly transitions into a vast living area, creating an inviting atmosphere for relaxation or hosting gatherings. The expansive custom stone patio and fireplace enhance outdoor enjoyment, complemented by an RV gate. The extended driveway accommodates two vehicles, along with an attached single garage suitable for a full-sized truck. An additional parking pad provides extra parking options right in front of the home. The private backyard features a deck surrounded by a vinyl fence and a garden shed for added convenience. This exceptional end unit townhome, free of condo fees, is nestled in a serene cul-de-sac, just a short stroll from Barry Wilson Elementary School, multiple parks and playgrounds, cozy cafes, restaurants and a public transit bus stop, as well as a COOP Food Store. Welcome to convenient, smart, practical and comfort living!
| COMMUNITY | Timberstone |
| PROPERTY TYPE | Row/Townhouse |
| BUILDING TYPE | Five Plus |
| STYLE | 2 Storey |
| YEAR BUILT | 2014 |
| SQUARE FOOTAGE | 1,419 |
| BEDROOMS | 2 |
| BATHROOMS | 3.00 |
| BASEMENT | Full, Unfinished |
| AMENITIES | |
| APPLIANCES | Dishwasher, Electric Range, Microwave Hood Fan, Refrigerator, Washer/Dryer Stacked, Window Coverings |
| COOLING | None |
| FIREPLACE | N/A |
| FLOORING | Carpet, Laminate, Linoleum |
| HEATING | Forced Air |
| LAUNDRY | Upper Level |
| LOT FEATURES | Back Lane, Back Yard, Front Yard, Landscaped, Lawn, See Remarks |
| PARKING | Multiple Driveways, See Remarks, Single Garage Attached |
| RESTRICTIONS | None Known |
| ROOF | Asphalt Shingle |
| TITLE | Fee Simple |
| BROKER | TREC The Real Estate Company |
| ROOMS | DIMENSIONS (m) | LEVEL |
|---|---|---|
| 2pc Bathroom | 5`2" x 5`1" | Main |
| Living Room | 5`2" x 5`1" | Main |
| Dining Room | 11`6" x 11`5" | Main |
| Kitchen | 7`7" x 11`10" | Main |
| Bedroom - Primary | 11`2" x 18`0" | Second |
| 3pc Ensuite bath | 6`9" x 8`1" | Second |
| Bedroom | 11`10" x 11`10" | Second |
| Walk-In Closet | 8`3" x 7`11" | Second |
| 4pc Ensuite bath | 8`0" x 4`9" | Second |

