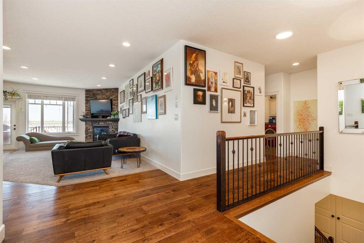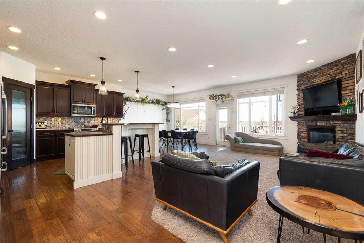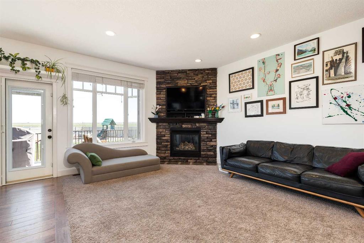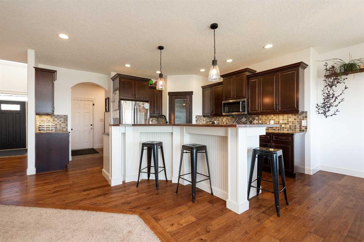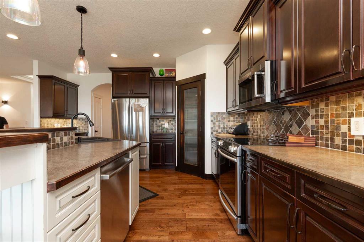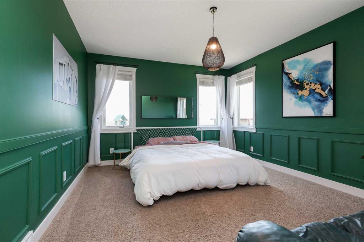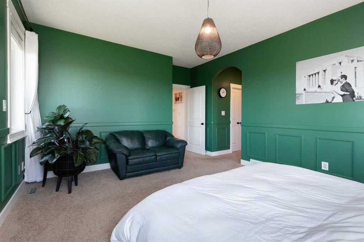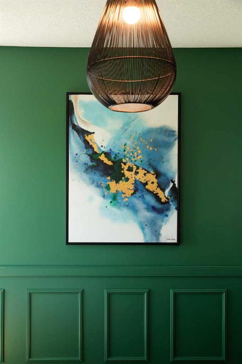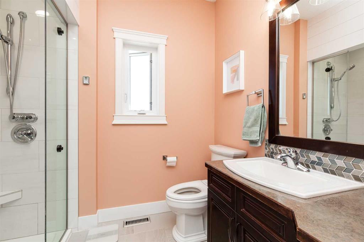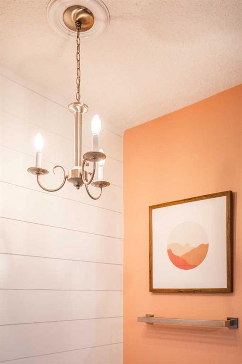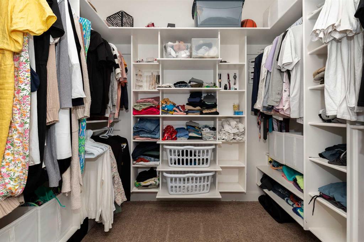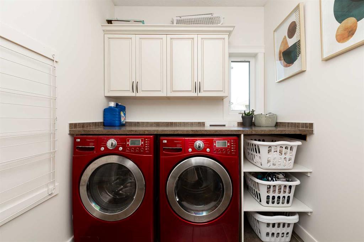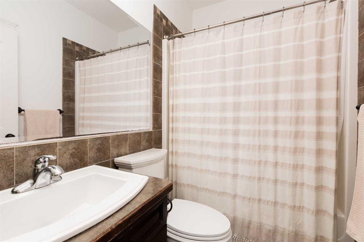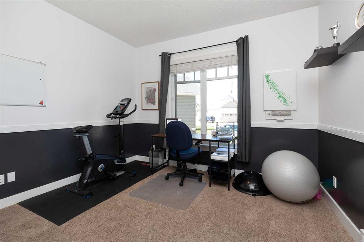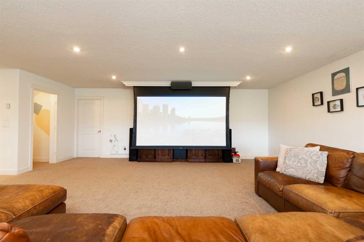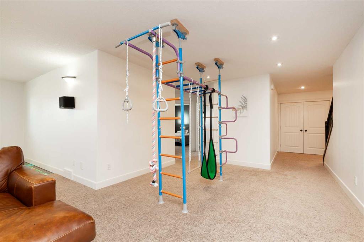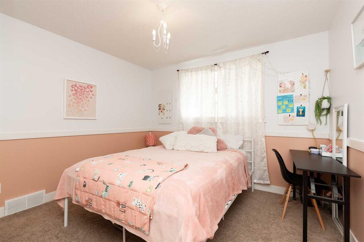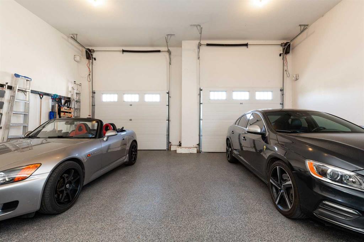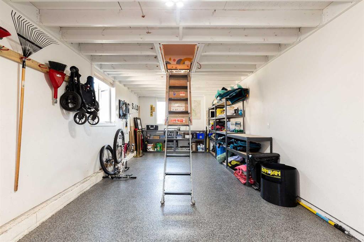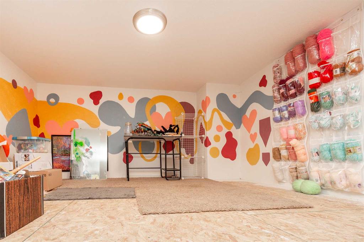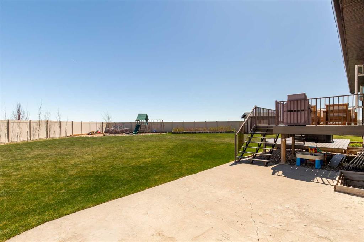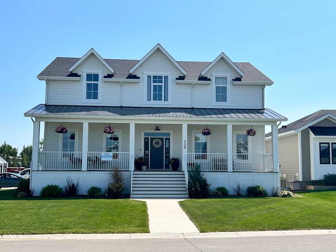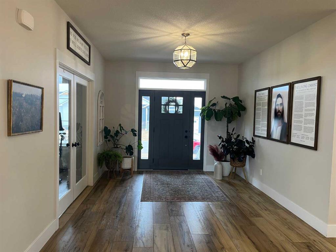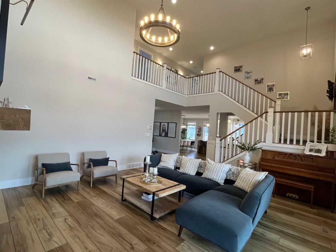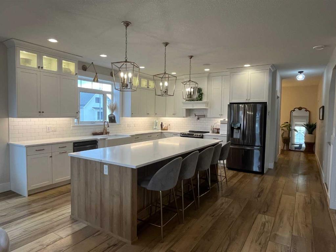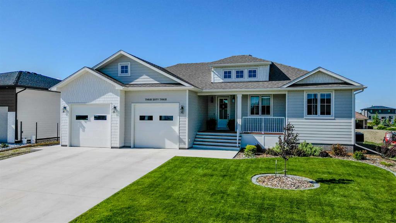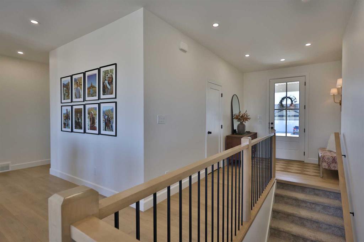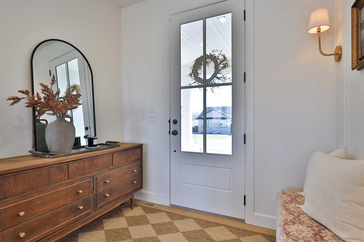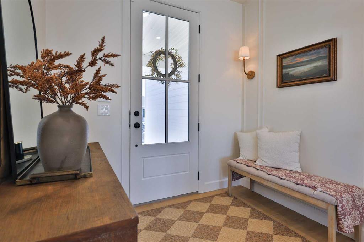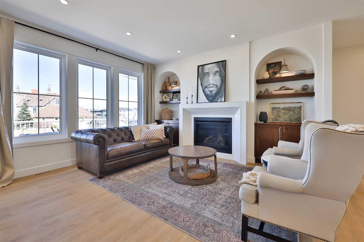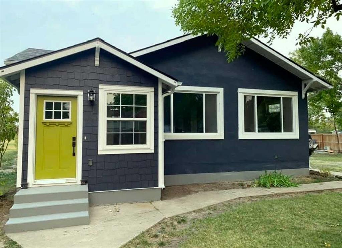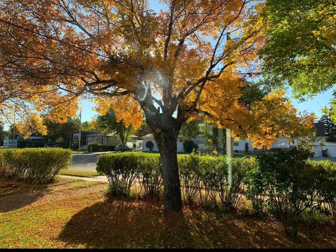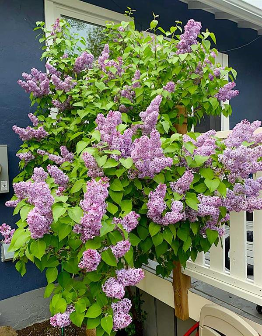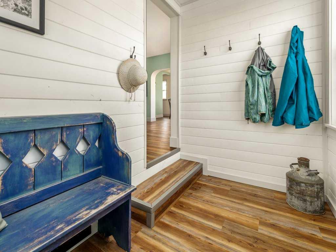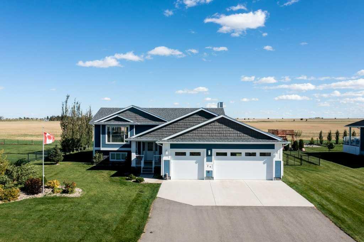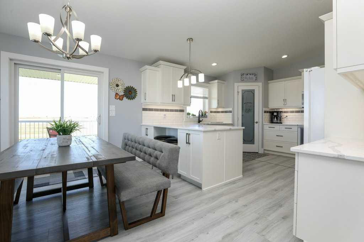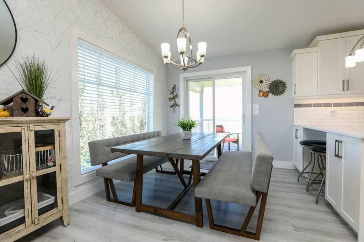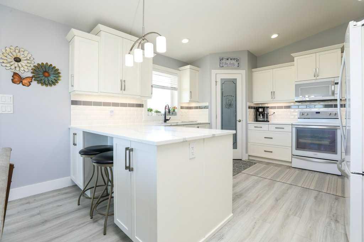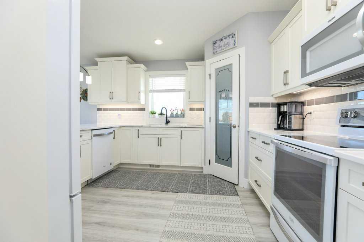$ 684,900
5
BEDROOMS
3 + 1
BATHROOMS
1,874
SQUARE FEET
2008
YEAR BUILT
At the end of a quiet cul-de-sac with mountain views and open fields out back, this 1,875 sq/ft bungalow on a 0.38-acre lot is the ultimate family home. Features 5 bedrooms + office, 2 laundry rooms, ICF foundation, in-floor heat in the basement, theatre room with 120” screen and surround sound, and a master ensuite with steam shower and soaker tub, and don't forget about the massive 28' x 48' garage with loft and epoxy-coated floor. The backyard is a showstopper: composite deck with hot tub, large concrete patio, oversized sandbox, swing set, climbing structure, clubhouse, 20 trees, 10 raised garden beds, 14-zone underground sprinklers, and two sheds — all enclosed by a vinyl fence on concrete footings. In the spacious kitchen you'll find all stainless steel appliances, complete with induction cooktop and a whisper quiet Bosch dishwasher. All this in Raymond — a small town that still feels like the 1950s in the best way. Kids can be kids here. The community is tight-knit, the pool is incredible, and the sports and theatre programs are second to none. A brand-new high school is on the way, and you're just 20 minutes from Lethbridge. Plus, you’ve got everything you need right here: schools, grocery store, gas stations, two pharmacies, and all the essentials.
| COMMUNITY | |
| PROPERTY TYPE | Detached |
| BUILDING TYPE | House |
| STYLE | Bungalow |
| YEAR BUILT | 2008 |
| SQUARE FOOTAGE | 1,874 |
| BEDROOMS | 5 |
| BATHROOMS | 4.00 |
| BASEMENT | Finished, Full |
| AMENITIES | |
| APPLIANCES | Central Air Conditioner, Convection Oven, Dishwasher, Garage Control(s), Garburator, Induction Cooktop, Microwave Hood Fan, Refrigerator, Washer/Dryer |
| COOLING | Central Air |
| FIREPLACE | Gas, Living Room |
| FLOORING | Carpet, Ceramic Tile, Hardwood |
| HEATING | Central, Natural Gas |
| LAUNDRY | In Basement, Main Level |
| LOT FEATURES | Back Yard, Corner Lot, Cul-De-Sac, Garden, Landscaped, Lawn, No Neighbours Behind, Pie Shaped Lot, Private, Views |
| PARKING | Insulated, Oversized, Triple Garage Attached |
| RESTRICTIONS | None Known |
| ROOF | Asphalt Shingle |
| TITLE | Fee Simple |
| BROKER | Lethbridge Real Estate.com |
| ROOMS | DIMENSIONS (m) | LEVEL |
|---|---|---|
| 4pc Bathroom | 0`0" x 0`0" | Lower |
| Family Room | 22`0" x 32`0" | Lower |
| Bedroom | 12`0" x 10`0" | Lower |
| Bedroom | 10`10" x 10`9" | Lower |
| Laundry | Lower | |
| Storage | 10`5" x 11`8" | Lower |
| Bedroom | 10`6" x 12`3" | Main |
| Bedroom - Primary | 15`4" x 13`0" | Main |
| 5pc Ensuite bath | 0`0" x 0`0" | Main |
| Bedroom | 12`5" x 11`6" | Main |
| 4pc Bathroom | 0`0" x 0`0" | Main |
| Laundry | 6`11" x 9`3" | Main |
| Office | 10`11" x 12`5" | Main |
| 2pc Bathroom | 0`0" x 0`0" | Main |




