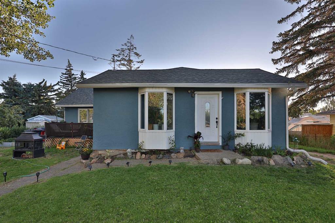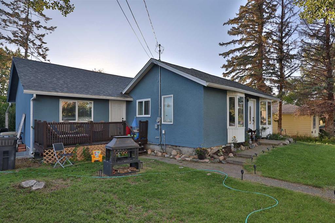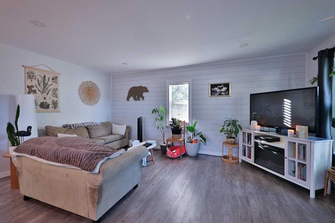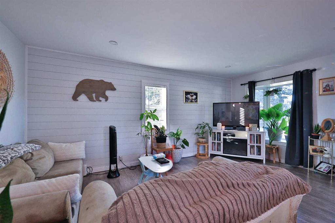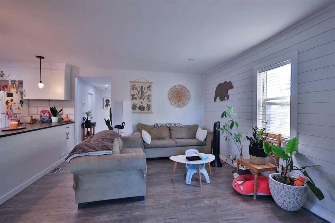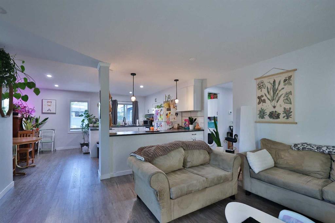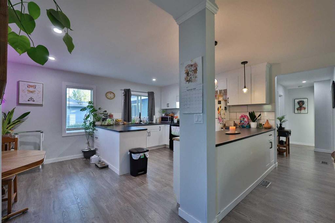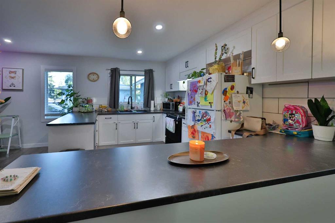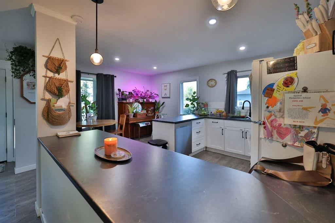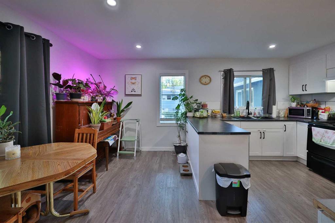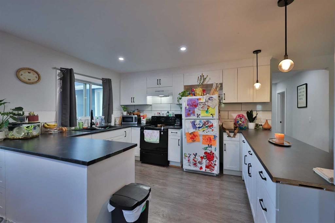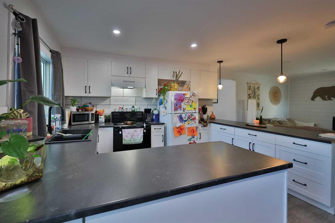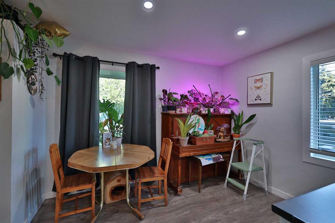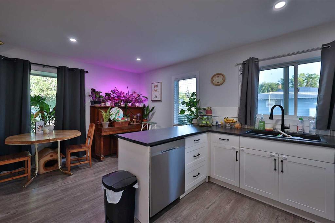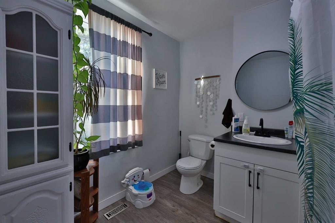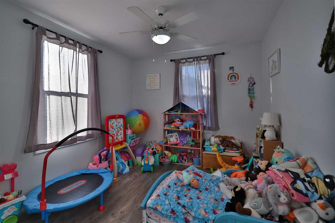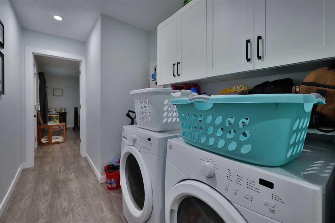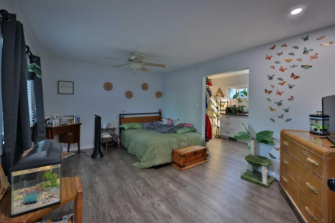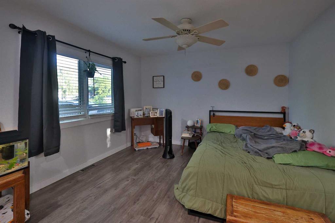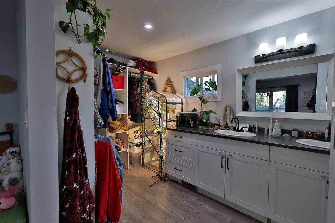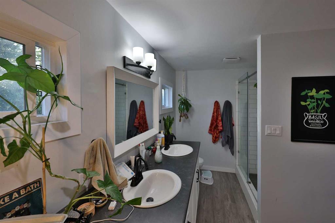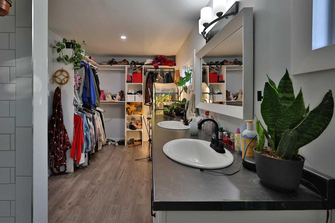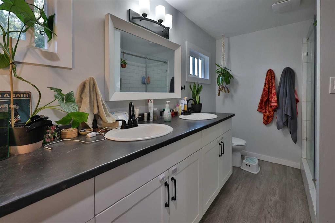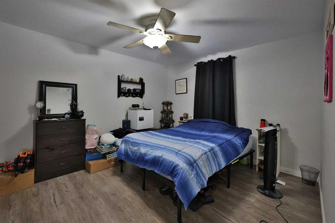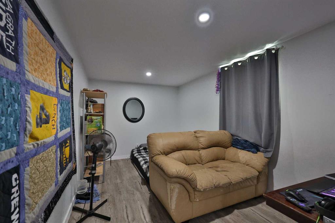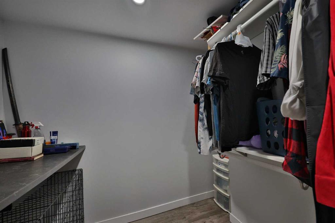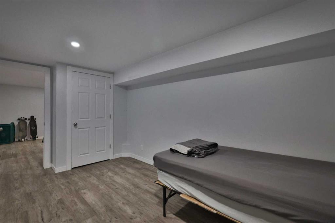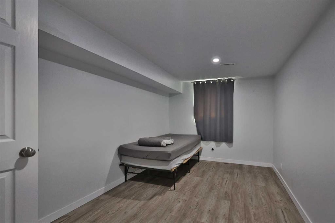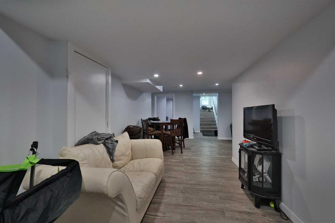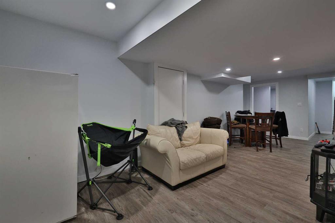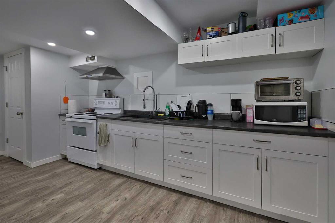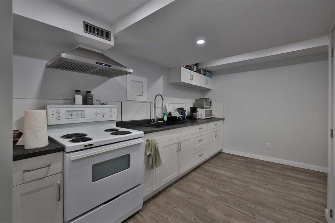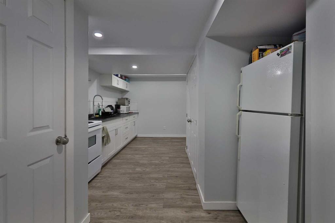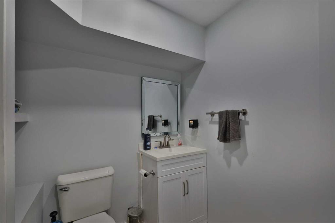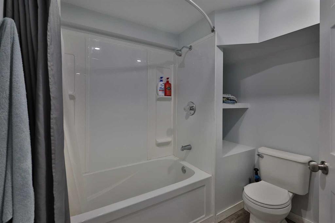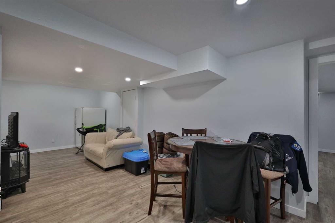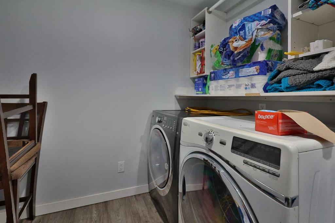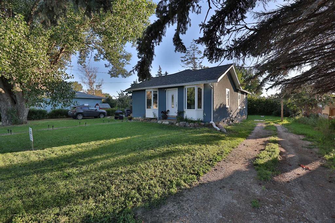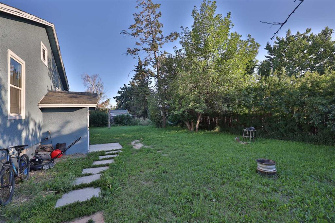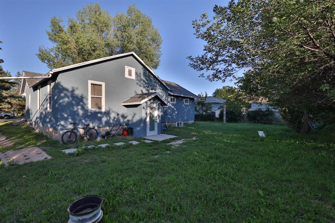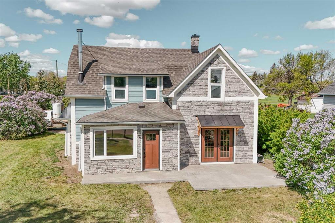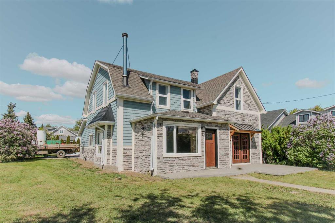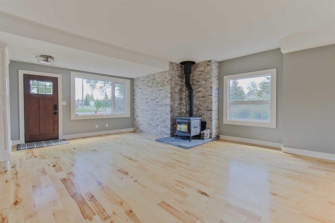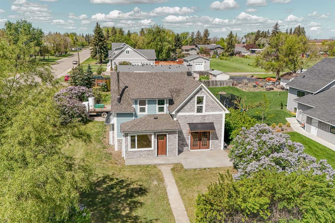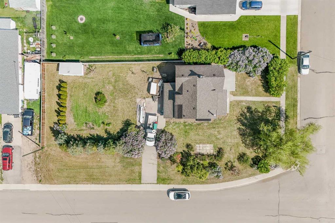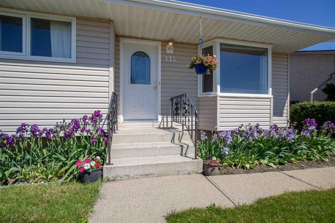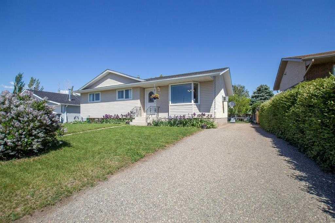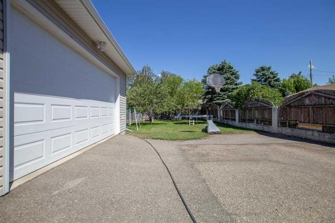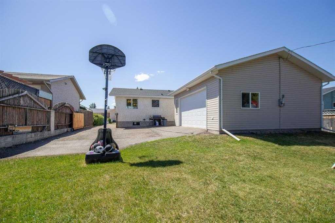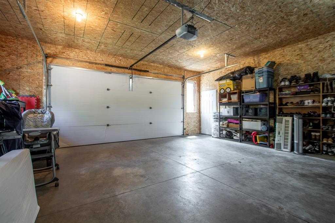$ 375,000
5
BEDROOMS
3 + 0
BATHROOMS
1955
YEAR BUILT
Welcome to this beautifully renovated 5-bedroom, 3-bathroom home located on a quiet, tree-lined street in the heart of Raymond. Extensively updated from the outside in, this move-in-ready property boasts incredible value and versatility—perfect for a growing family, multigenerational living, or as a fantastic addition to your rental portfolio! Step inside to discover a fresh, modern interior featuring new flooring throughout, a fully updated kitchen upstairs and brand new kitchen downstairs, both with ample counter and cabinet space. The spacious primary bedroom upstairs includes a large, newly added en suite bathroom—perfect for a private retreat. It includes a large walk-in shower, double vanity, and walk-in closet. Each bedroom in the home offers generous space, both upstairs and down. The basement features a non-approved suite with its own laundry and separate entrance, providing great potential for rental income or extended family living. With separate washers and dryers on each level, everyone gets their own space and convenience. Outside, the home shines with a brand-new roof, a freshly painted exterior, and mature trees that provide natural beauty and privacy. Enjoy your peaceful mornings or evening sunsets from the expansive front deck, or take advantage of the large off-street parking area and dedicated RV parking. Storage won’t be an issue with plenty of room on both levels (walk-in closets both upstairs and downstairs), and the quiet location offers relaxed living while still being close to all the amenities Raymond has to offer (grocery store, restaurants, medical facilities, splash park, schools, recreation centre, golf course, and so much more)! Whether you're looking for a place to call home or an investment opportunity, this property delivers both comfort and value! Don’t wait, call your REALTOR® and book your showing today!
| COMMUNITY | |
| PROPERTY TYPE | Detached |
| BUILDING TYPE | House |
| STYLE | Bungalow |
| YEAR BUILT | 1955 |
| SQUARE FOOTAGE | 1,380 |
| BEDROOMS | 5 |
| BATHROOMS | 3.00 |
| BASEMENT | Finished, Full |
| AMENITIES | |
| APPLIANCES | Dishwasher, Dryer, Refrigerator, Stove(s), Washer, Window Coverings |
| COOLING | None |
| FIREPLACE | N/A |
| FLOORING | Vinyl Plank |
| HEATING | Forced Air |
| LAUNDRY | In Basement, Main Level |
| LOT FEATURES | Standard Shaped Lot |
| PARKING | Off Street |
| RESTRICTIONS | None Known |
| ROOF | Asphalt Shingle |
| TITLE | Fee Simple |
| BROKER | Grassroots Realty Group |
| ROOMS | DIMENSIONS (m) | LEVEL |
|---|---|---|
| 4pc Bathroom | 7`7" x 7`5" | Basement |
| Bedroom | 15`4" x 8`10" | Basement |
| Bedroom | 15`1" x 8`8" | Basement |
| Kitchen | 11`8" x 12`9" | Basement |
| Laundry | 9`8" x 7`8" | Basement |
| Game Room | 19`0" x 24`8" | Basement |
| Furnace/Utility Room | 3`3" x 6`0" | Basement |
| Walk-In Closet | 7`5" x 8`11" | Basement |
| 4pc Bathroom | 9`6" x 9`1" | Main |
| 4pc Ensuite bath | 7`7" x 9`6" | Main |
| Bedroom | 13`4" x 11`7" | Main |
| Bedroom | 9`10" x 10`5" | Main |
| Dining Room | 8`3" x 13`4" | Main |
| Kitchen | 9`7" x 12`11" | Main |
| Laundry | 5`11" x 11`6" | Main |
| Living Room | 17`5" x 12`7" | Main |
| Bedroom - Primary | 11`5" x 15`8" | Main |
| Walk-In Closet | 7`7" x 5`11" | Main |

