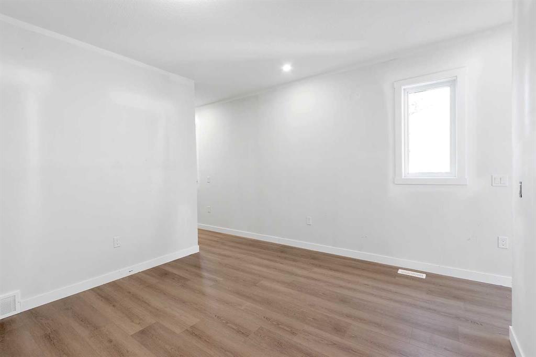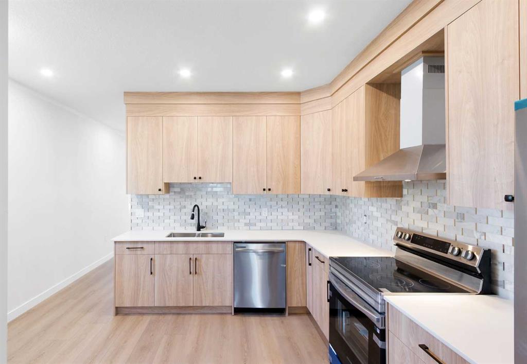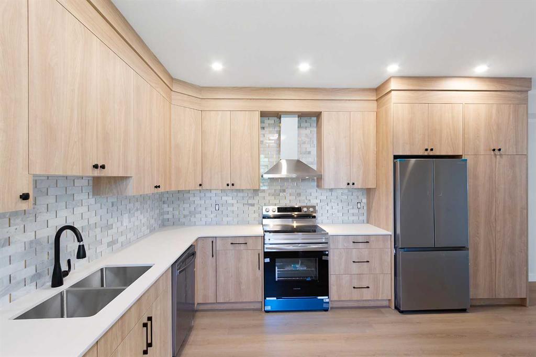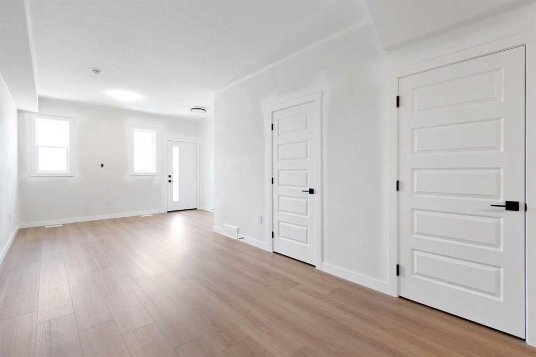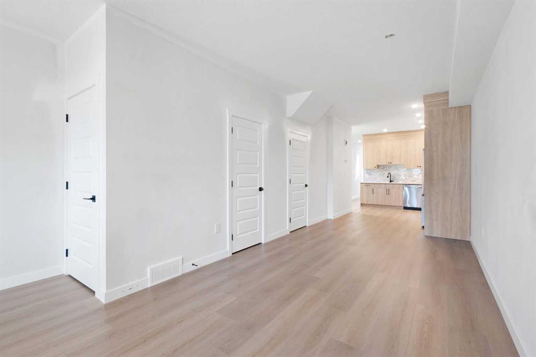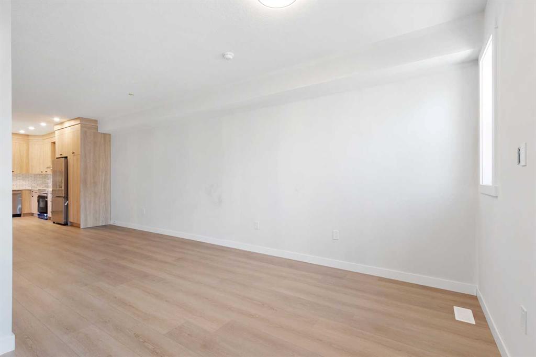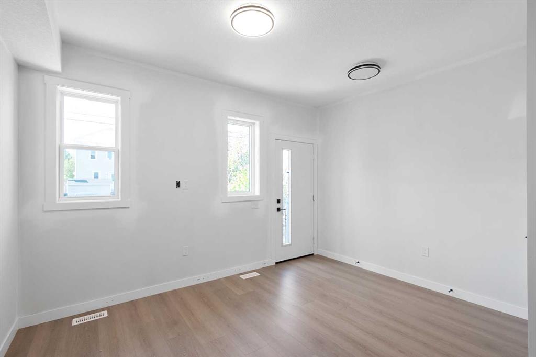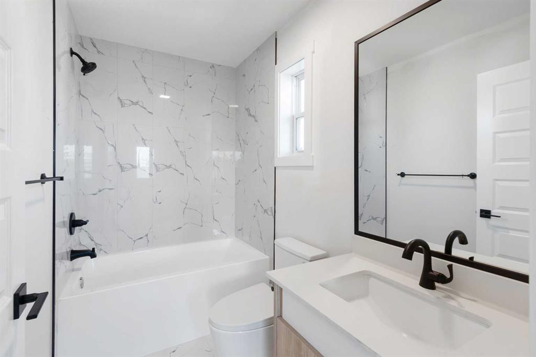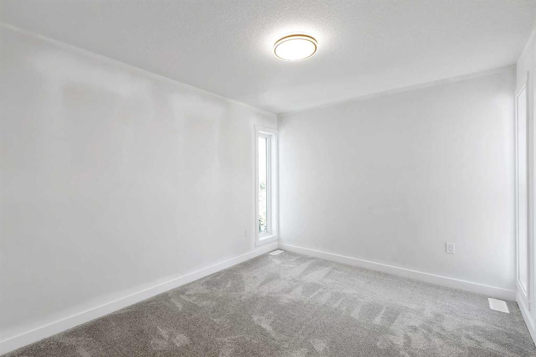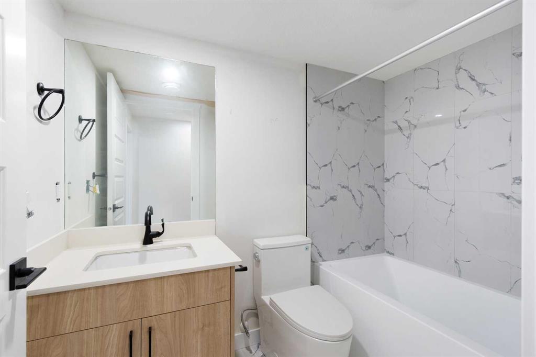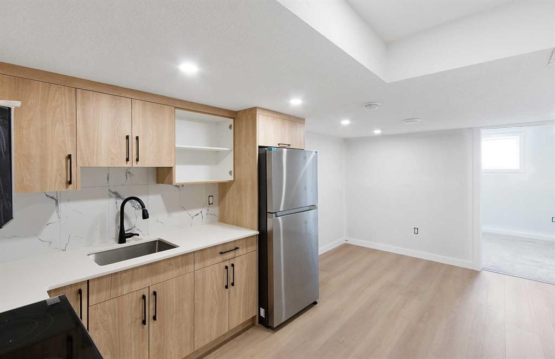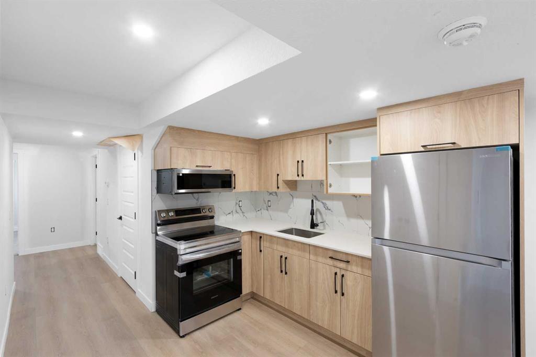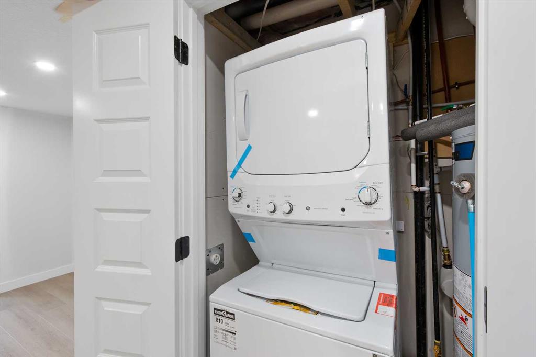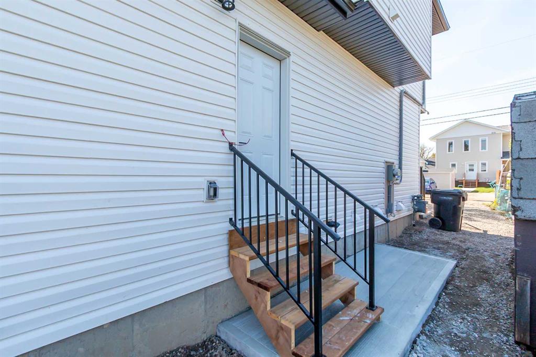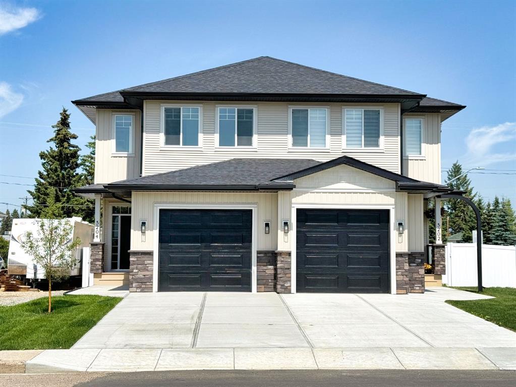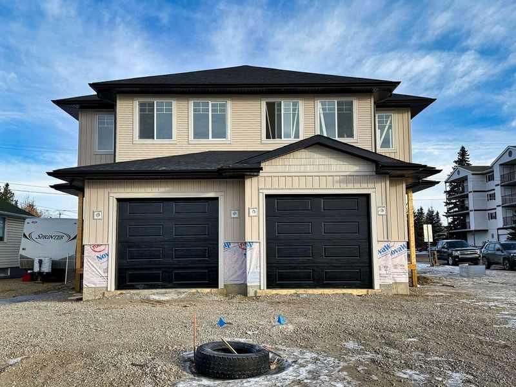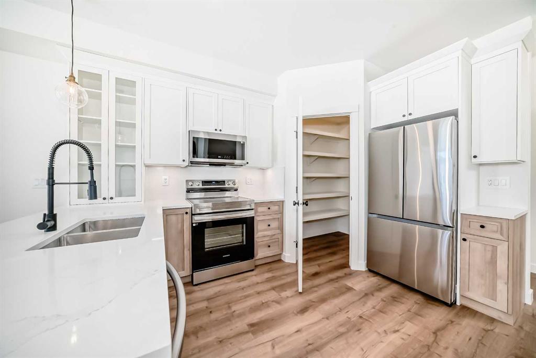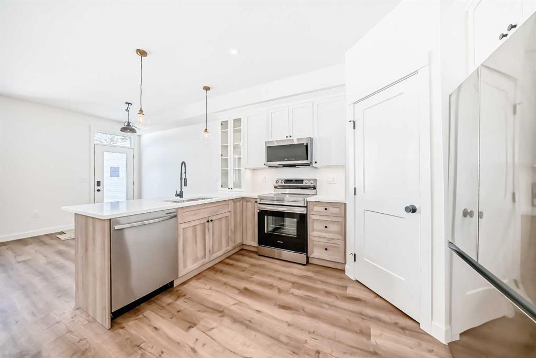$ 499,900
5
BEDROOMS
3 + 1
BATHROOMS
1,602
SQUARE FEET
2025
YEAR BUILT
Welcome to this stunning, newly constructed half duplex in Olds, Alberta, offering modern living with exceptional rental potential. The main floor features a spacious living room that seamlessly flows into a contemporary kitchen equipped with brand-new appliances and ample cabinetry. Adjacent to the kitchen is a dining area, perfect for family meals or entertaining guests. A convenient 2-piece powder room completes this level, ensuring comfort and functionality. From the dining area, step out onto a private backyard deck, ideal for outdoor relaxation and gatherings. Upstairs, you'll find three generously sized bedrooms, each offering ample closet space and natural light. The master suite boasts an 4 piece ensuite bathroom, providing a private retreat. An additional 4-piece bathroom serves the other two bedrooms, and a dedicated laundry area adds to the home's convenience. The lower level houses a legal basement suite with its own separate side entrance, ensuring privacy for tenants. This legal suite includes two spacious bedrooms, a large kitchen area, with dishwasher, stove, fridge, a 4-piece bathroom, and laundry in the hall with stacking washer and dryer. A storage room offers additional space for belongings. Whether you're seeking a mortgage helper or an investment property, this legal suite provides excellent rental income potential. Located near Olds College, this property is ideally situated for a rental property. With its modern design, legal suite, and prime location, this home offers both comfort and investment value.
| COMMUNITY | |
| PROPERTY TYPE | Semi Detached (Half Duplex) |
| BUILDING TYPE | Duplex |
| STYLE | 2 Storey, Side by Side |
| YEAR BUILT | 2025 |
| SQUARE FOOTAGE | 1,602 |
| BEDROOMS | 5 |
| BATHROOMS | 4.00 |
| BASEMENT | Separate/Exterior Entry, Finished, Full, Suite |
| AMENITIES | |
| APPLIANCES | Dishwasher, Garage Control(s), Refrigerator, See Remarks, Stove(s), Washer/Dryer Stacked |
| COOLING | None |
| FIREPLACE | N/A |
| FLOORING | Carpet, Vinyl Plank |
| HEATING | Forced Air, Natural Gas |
| LAUNDRY | Multiple Locations, Upper Level |
| LOT FEATURES | Back Lane, Rectangular Lot |
| PARKING | Single Garage Attached |
| RESTRICTIONS | None Known |
| ROOF | Asphalt Shingle |
| TITLE | Fee Simple |
| BROKER | CIR Realty |
| ROOMS | DIMENSIONS (m) | LEVEL |
|---|---|---|
| Bedroom | 12`3" x 11`1" | Basement |
| 4pc Bathroom | 7`10" x 4`10" | Basement |
| Kitchen | 10`4" x 5`3" | Basement |
| Living/Dining Room Combination | 12`2" x 9`7" | Basement |
| Bedroom | 9`0" x 10`0" | Basement |
| Furnace/Utility Room | 4`5" x 4`10" | Basement |
| Storage | 7`2" x 2`9" | Basement |
| Entrance | 4`6" x 3`8" | Main |
| Dining Room | 12`0" x 9`6" | Main |
| Kitchen | 15`0" x 9`5" | Main |
| Living Room | 11`0" x 24`10" | Main |
| 2pc Bathroom | 7`4" x 3`3" | Main |
| Bedroom | 11`10" x 10`0" | Second |
| Bedroom | 11`0" x 10`0" | Second |
| Bedroom - Primary | 14`0" x 13`3" | Second |
| 4pc Ensuite bath | 4`10" x 8`4" | Second |
| Laundry | 3`1" x 2`6" | Second |
| 4pc Bathroom | 8`9" x 4`9" | Second |





