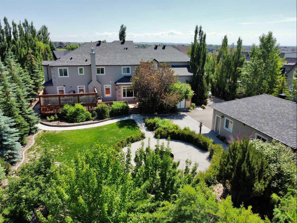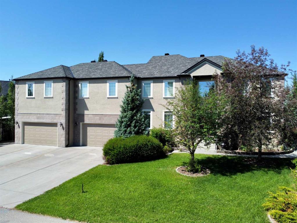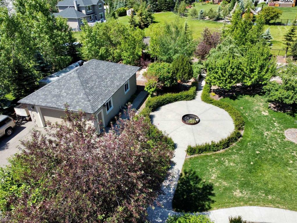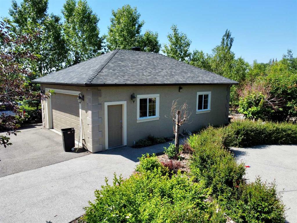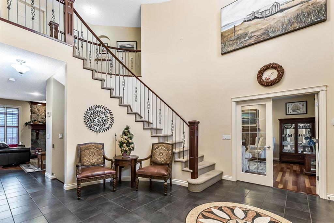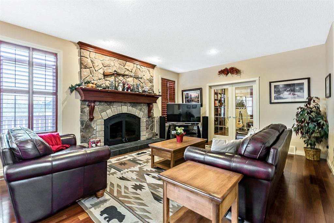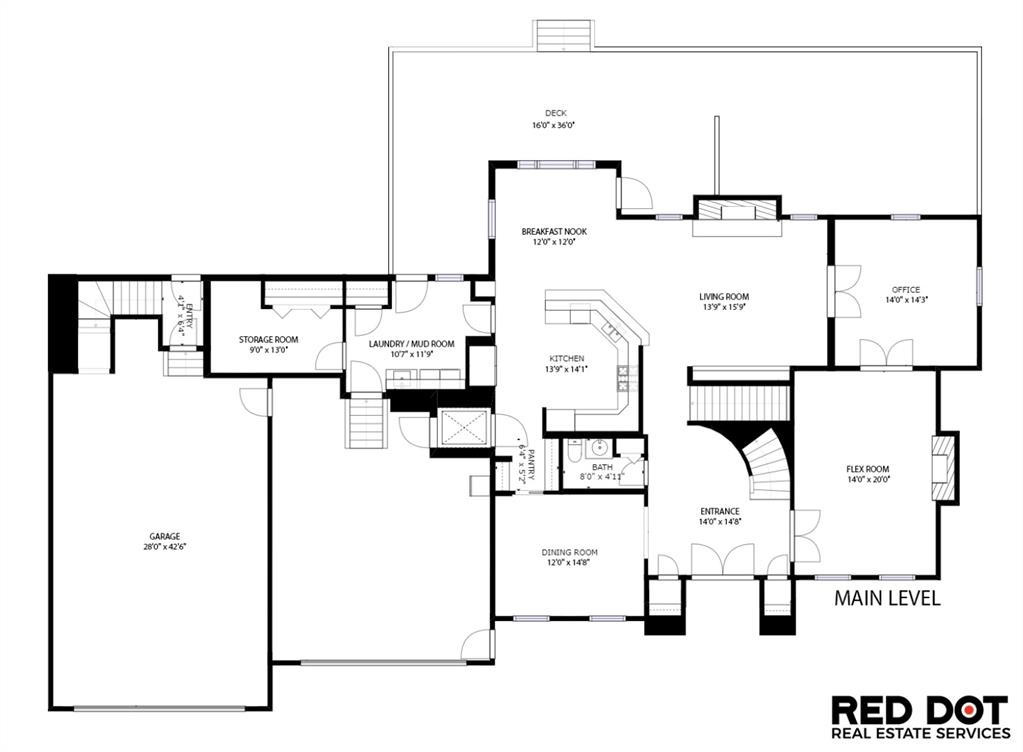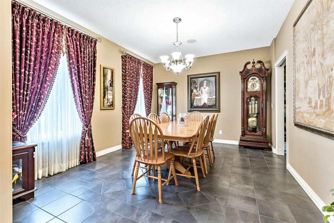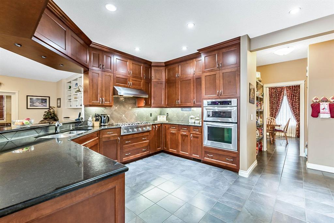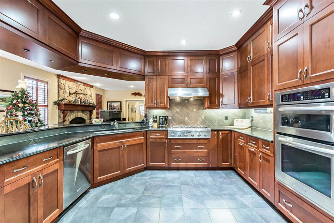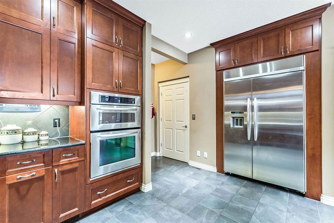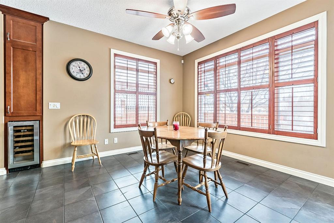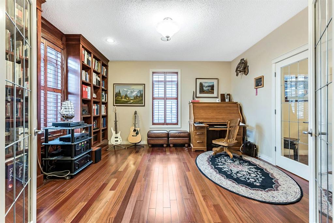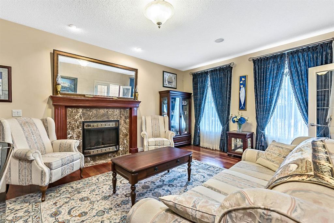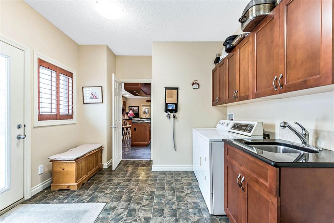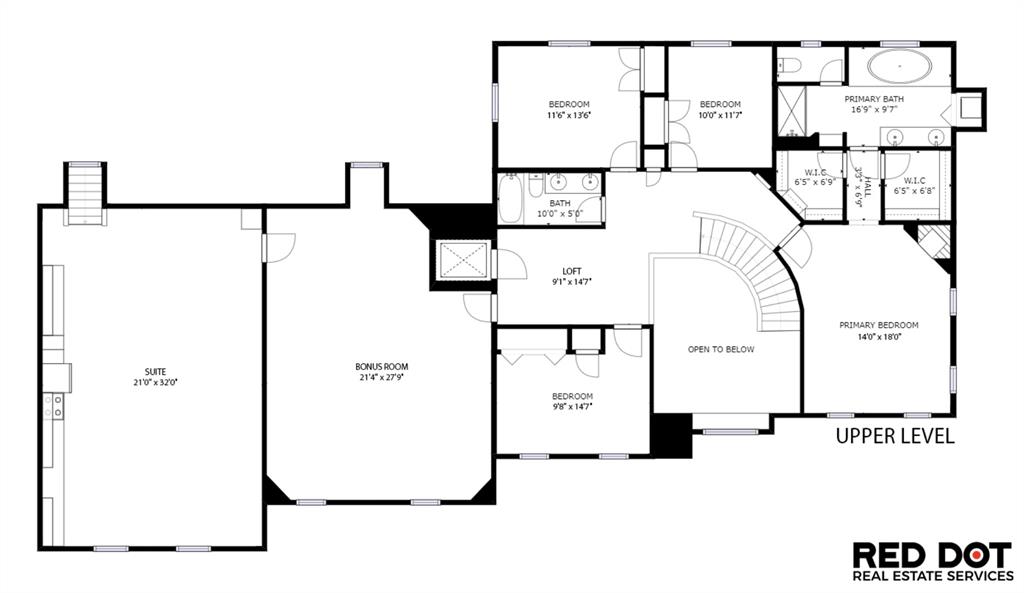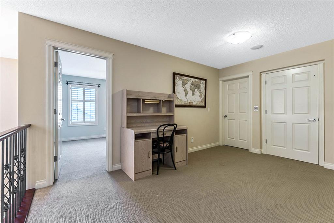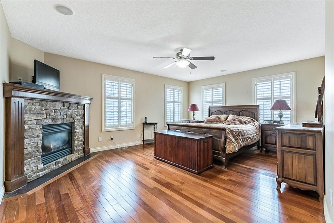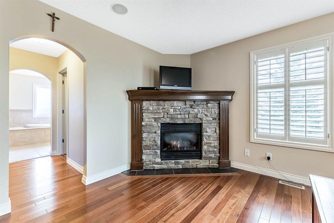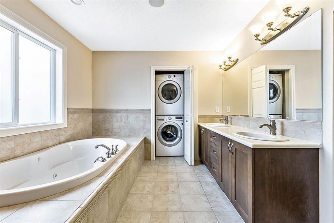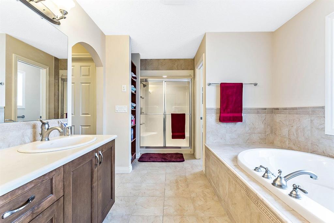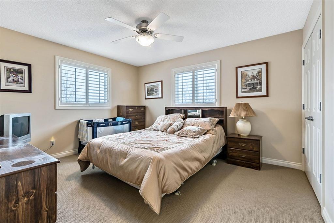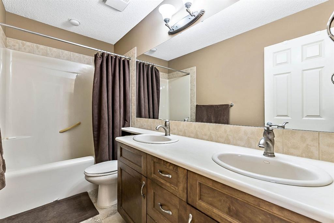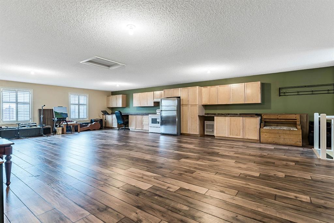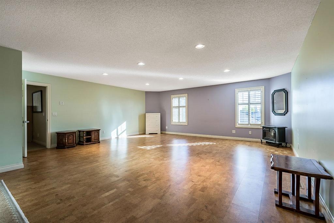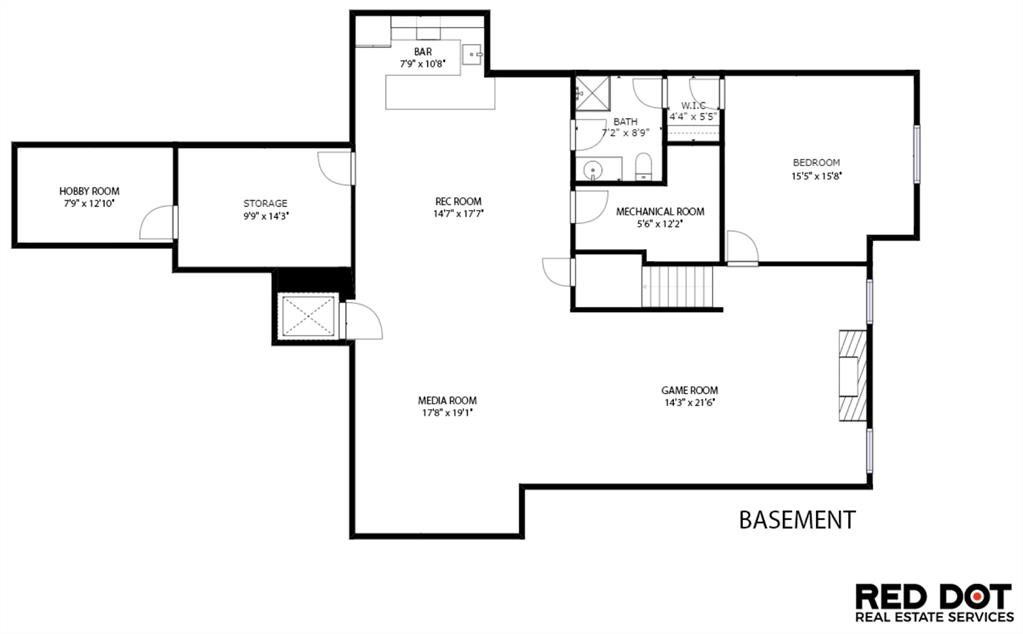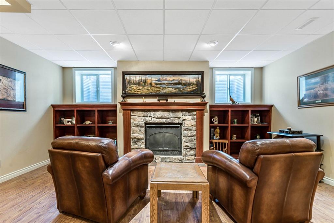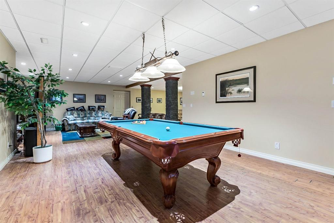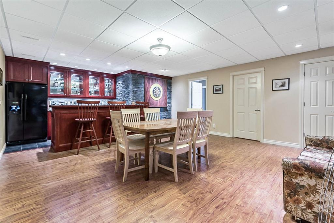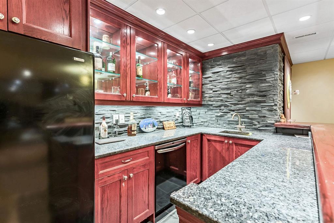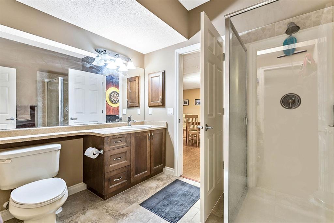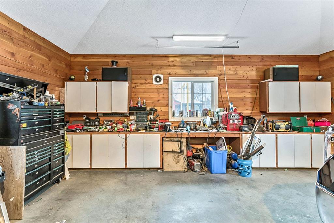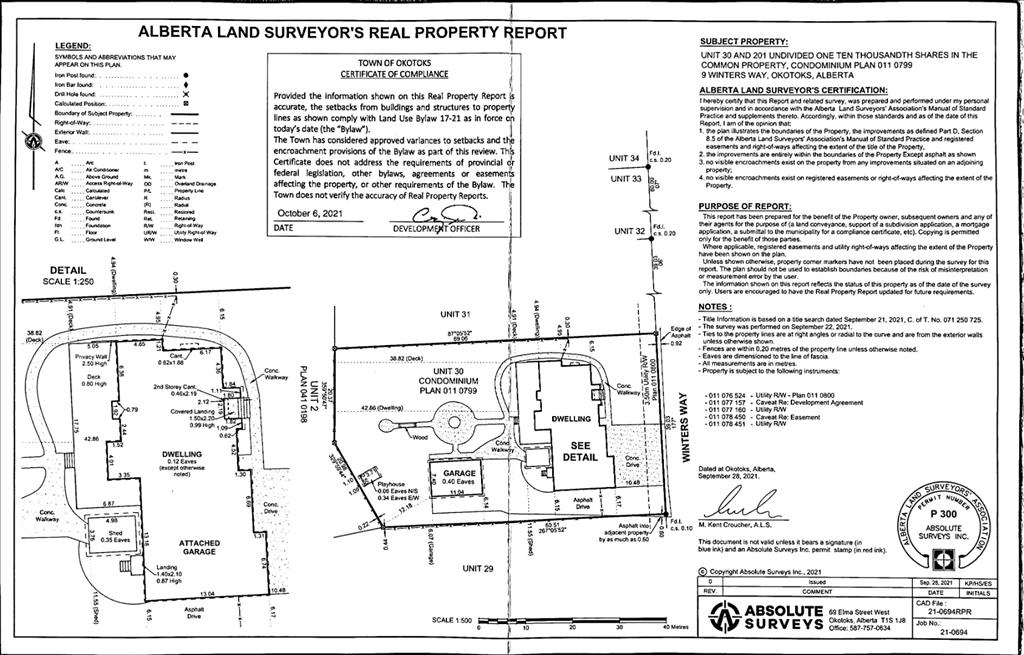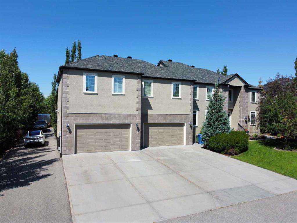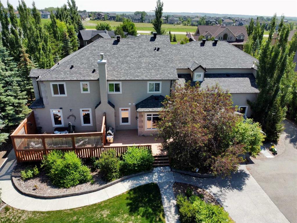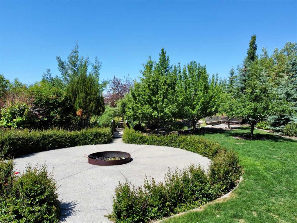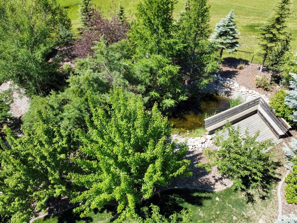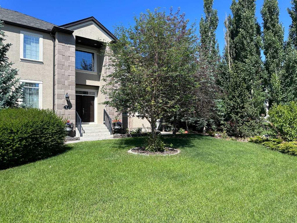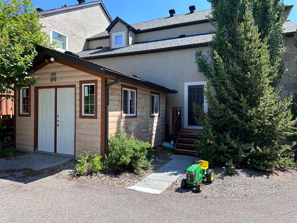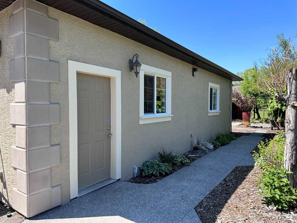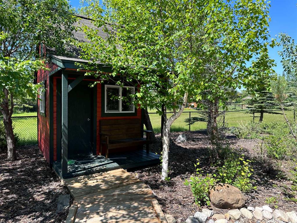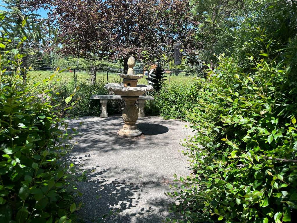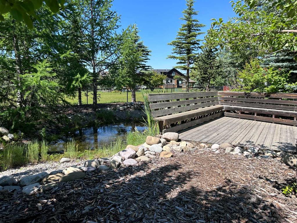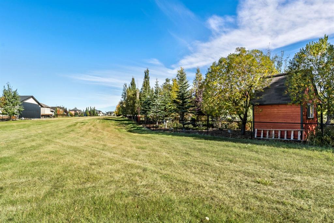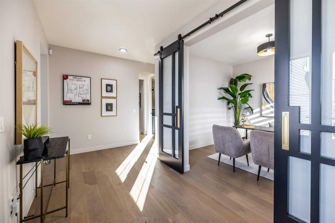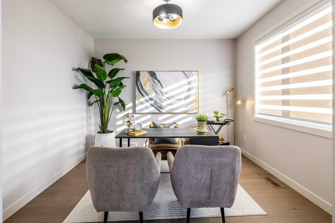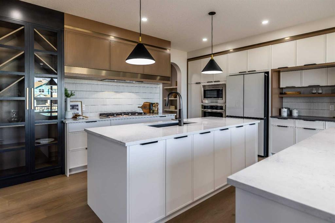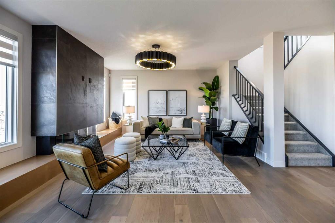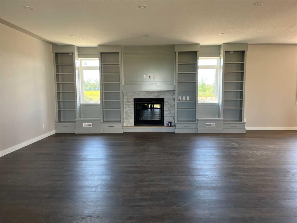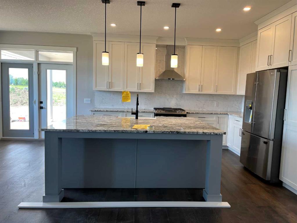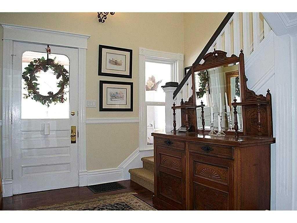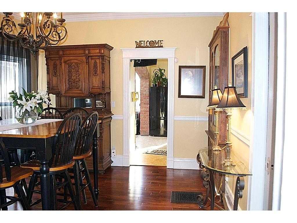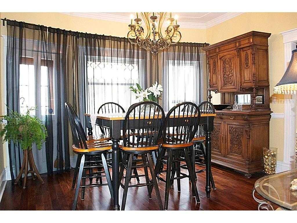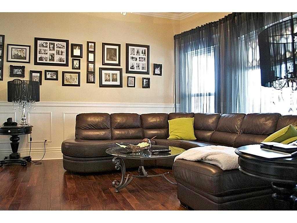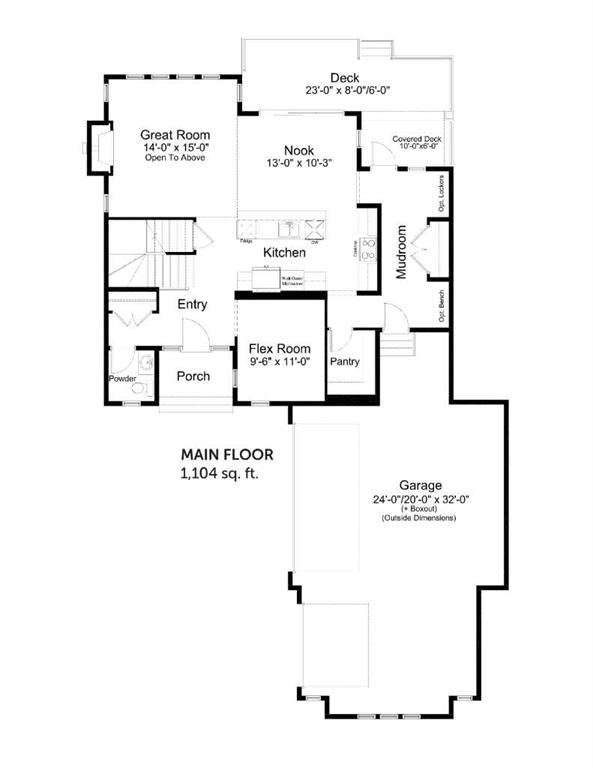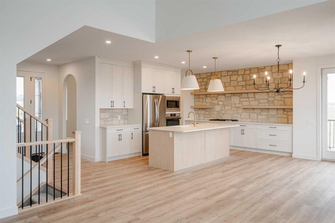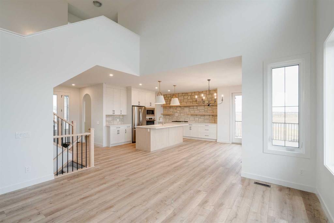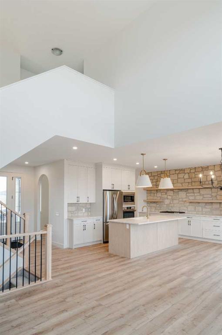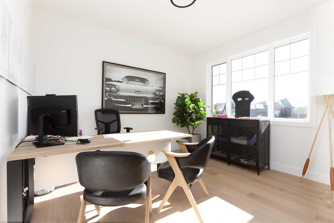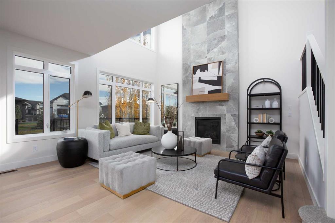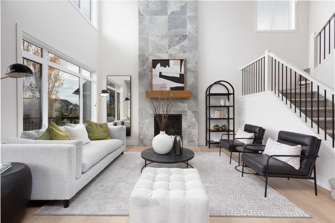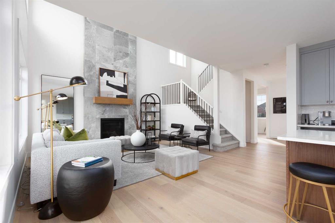

9 Winters Way
Okotoks
Update on 2023-07-04 10:05:04 AM
$ 1,349,000
5
BEDROOMS
3 + 1
BATHROOMS
5073
SQUARE FEET
2008
YEAR BUILT
Welcome to this one of a kind ? acre property in the exclusive Winters Way section of the Air Ranch, Okotoks Alberta! This mansion has approximately 7,300 sq ft of developed living space with total of 5 bedrooms with the option to add more over the garage if you wish. The elevator gives access to all 4 levels (garage, main, upper and lower levels). Massive quad front attached heated garage plus a 24 x 36 ft double detached heated garage. RV parking along side home and detached garage plus back access to the property. Tons of parking for a potential home based business. Separate access to 1,200 sq ft of developed space over quad garage even has elevator access. This space could be set up as a separate suite or various business operations (town approvals may apply). Over $200,000 was spent landscaping and developing the outdoor living space. Exceptionally private. Beautifully landscaped with mature trees which surround a fish pond, playhouse, fire pit, pathways and outdoor living areas. An amazing bird sanctuary is a short walk away with km’s of walking paths out your front door. Come check out this amazing property and home. Priced $400,000 below replacement cost. Great value, fantastic opportunity.
| COMMUNITY | Air Ranch |
| TYPE | Residential |
| STYLE | TSTOR |
| YEAR BUILT | 2008 |
| SQUARE FOOTAGE | 5073.0 |
| BEDROOMS | 5 |
| BATHROOMS | 4 |
| BASEMENT | Finished, Full Basement |
| FEATURES |
| GARAGE | Yes |
| PARKING | 220 Volt Wiring, Double Garage Detached, HGarage, Insulated, Oversized, PA |
| ROOF | Asphalt Shingle |
| LOT SQFT | 2632 |
| ROOMS | DIMENSIONS (m) | LEVEL |
|---|---|---|
| Master Bedroom | 4.27 x 5.49 | Upper |
| Second Bedroom | 3.05 x 3.53 | Upper |
| Third Bedroom | 3.51 x 4.11 | Upper |
| Dining Room | 3.66 x 4.47 | Main |
| Family Room | 6.50 x 8.46 | Upper |
| Kitchen | 4.19 x 4.29 | Main |
| Living Room | 4.19 x 4.80 | Main |
INTERIOR
None, In Floor, Forced Air, Gas
EXTERIOR
Backs on to Park/Green Space, Fruit Trees/Shrub(s), Greenbelt, Landscaped, Secluded
Broker
RE/MAX COMPLETE REALTY
Agent

