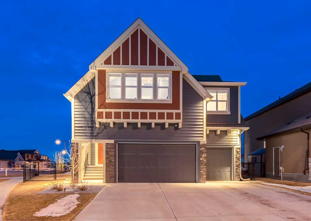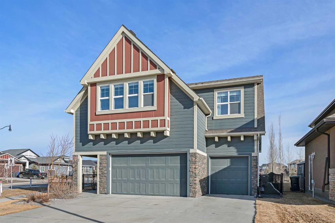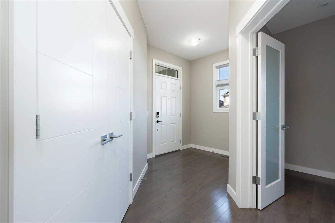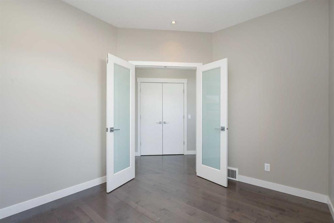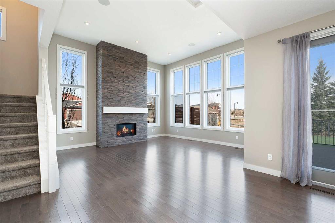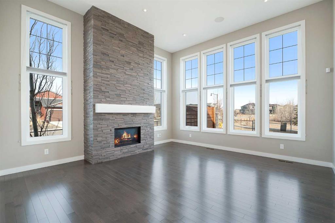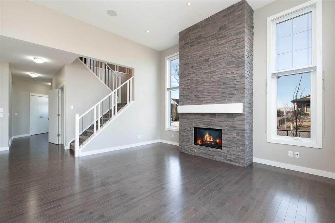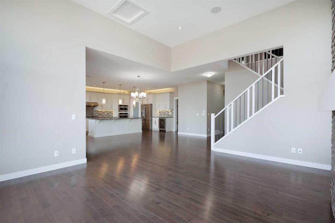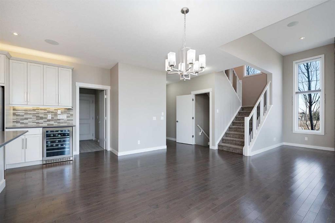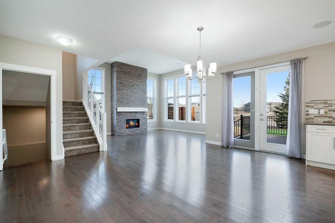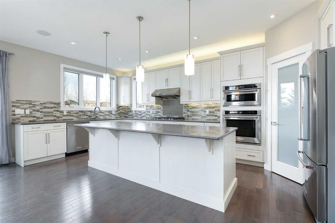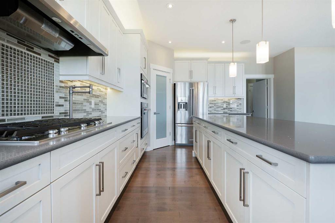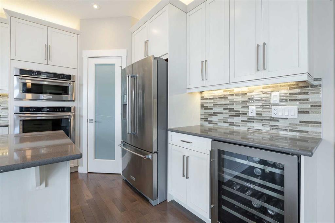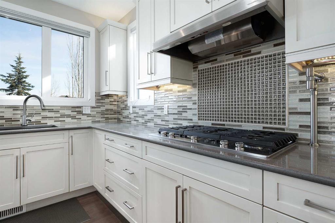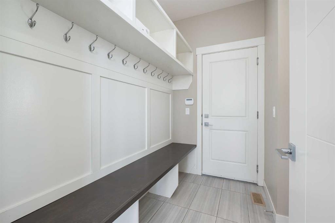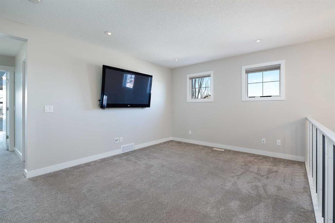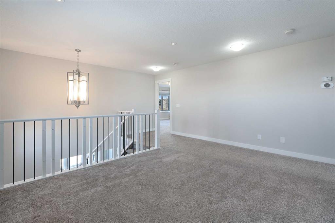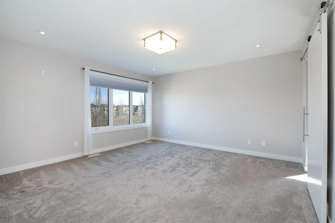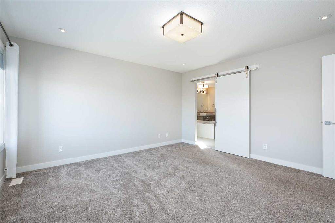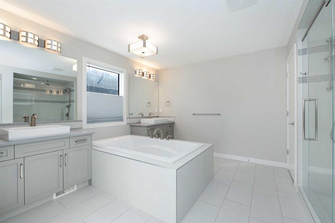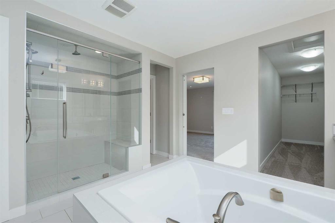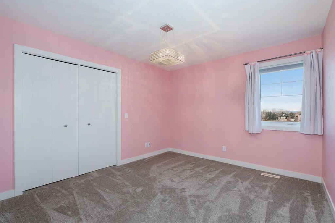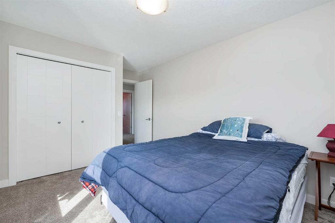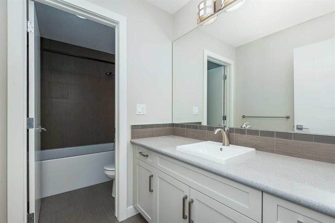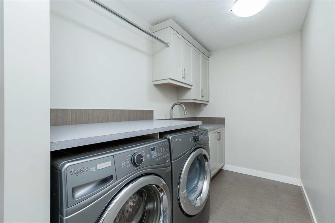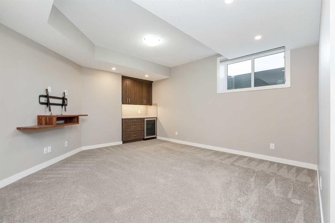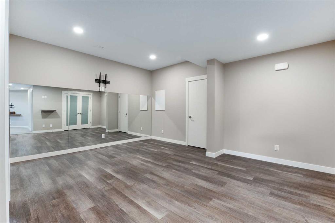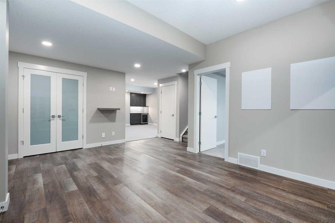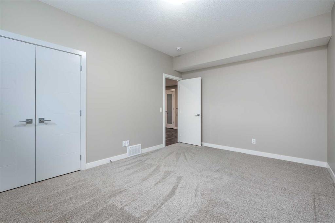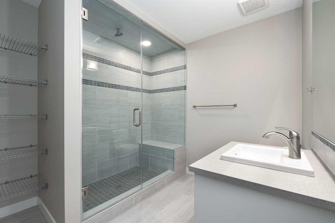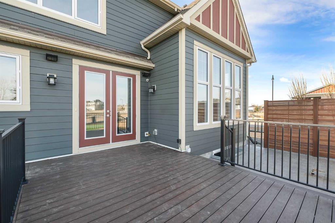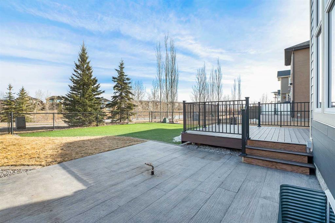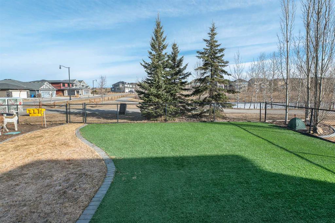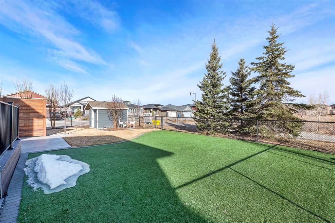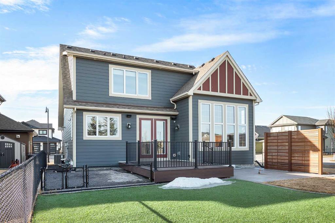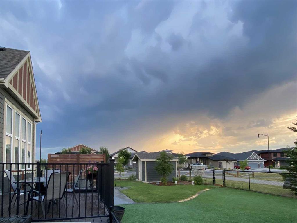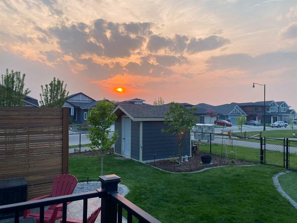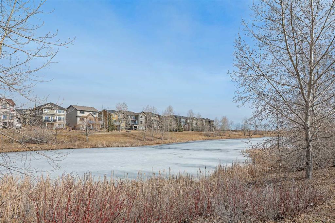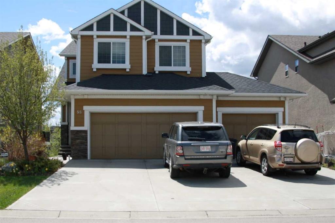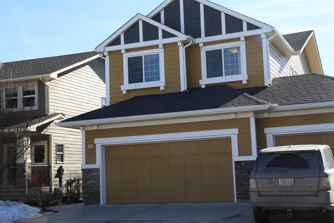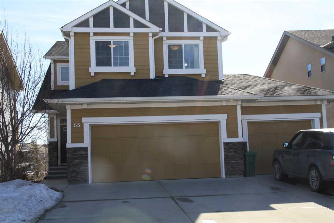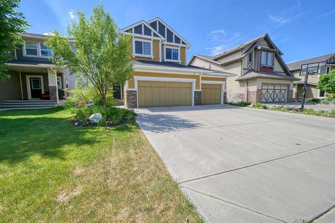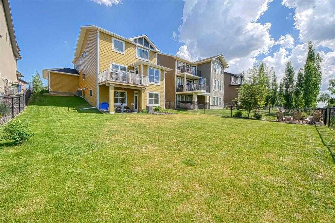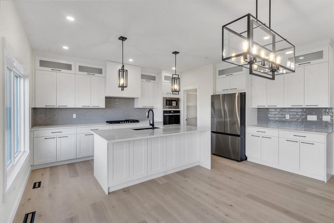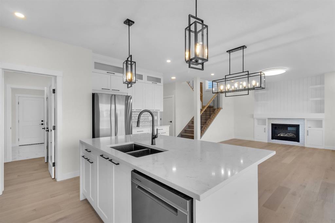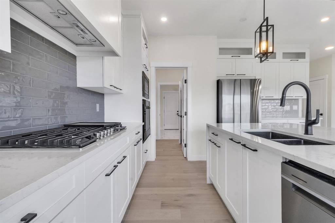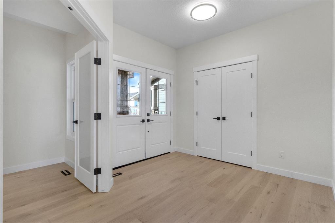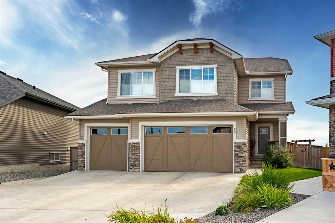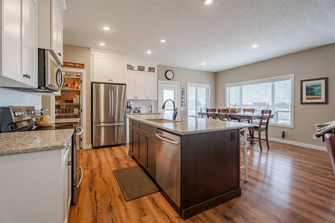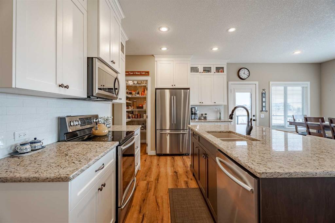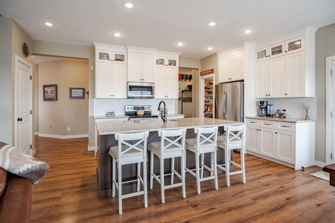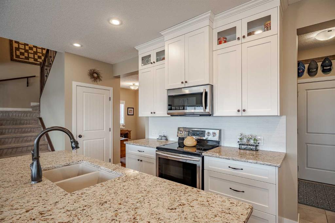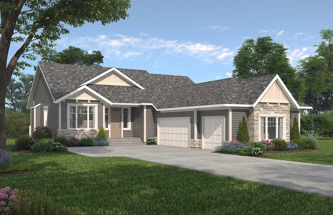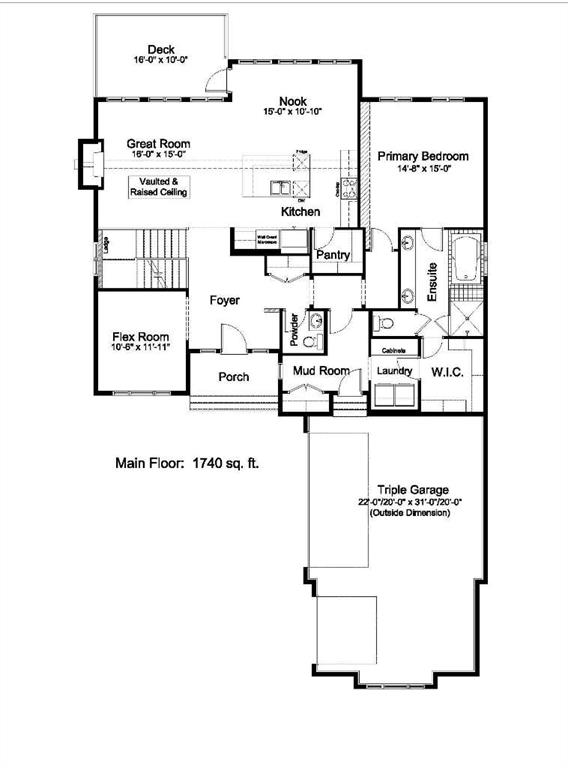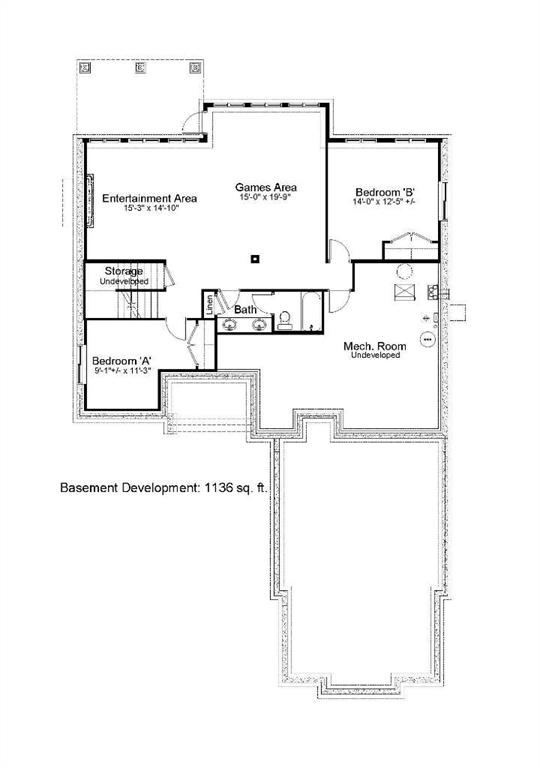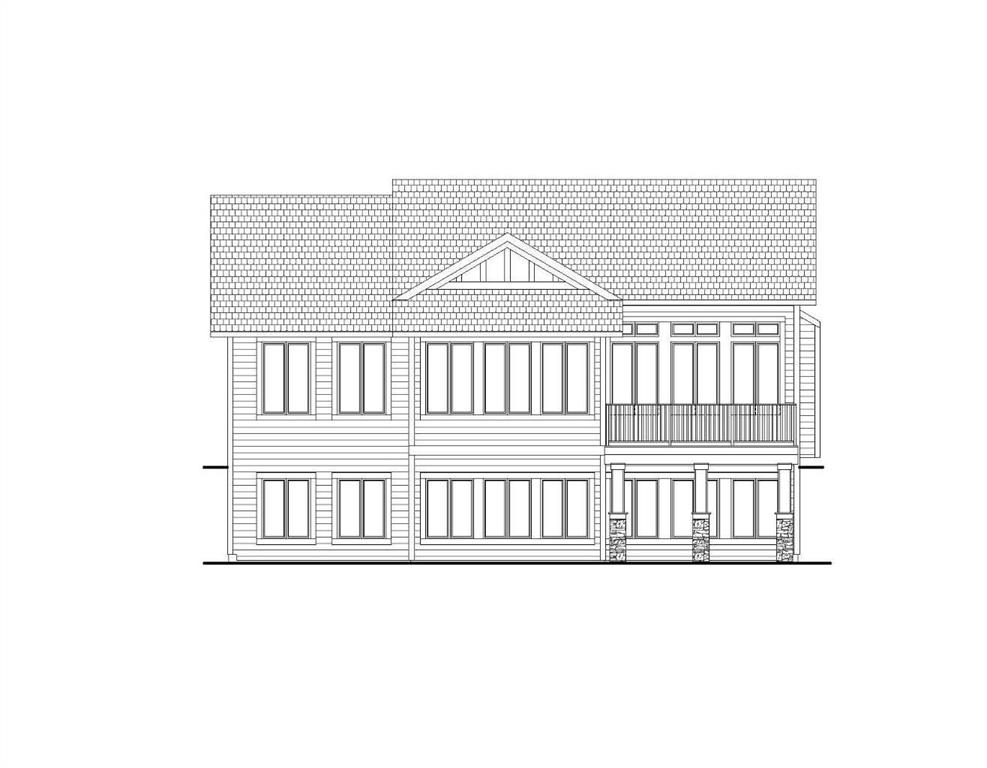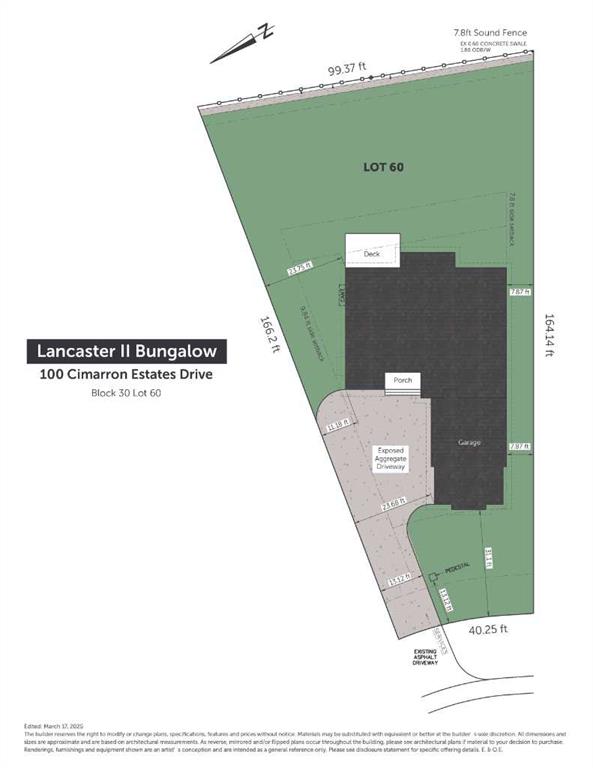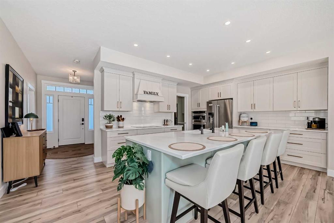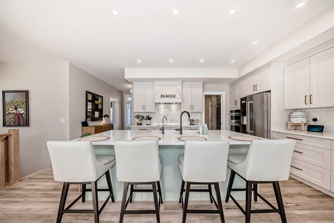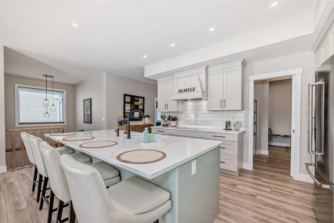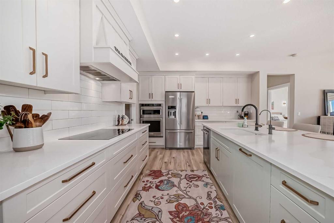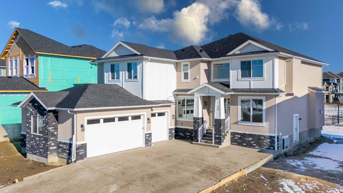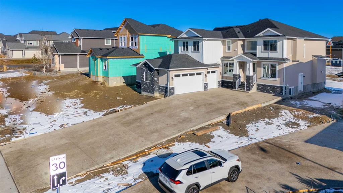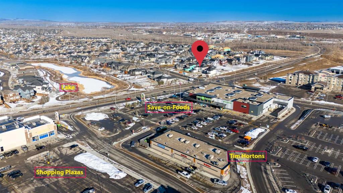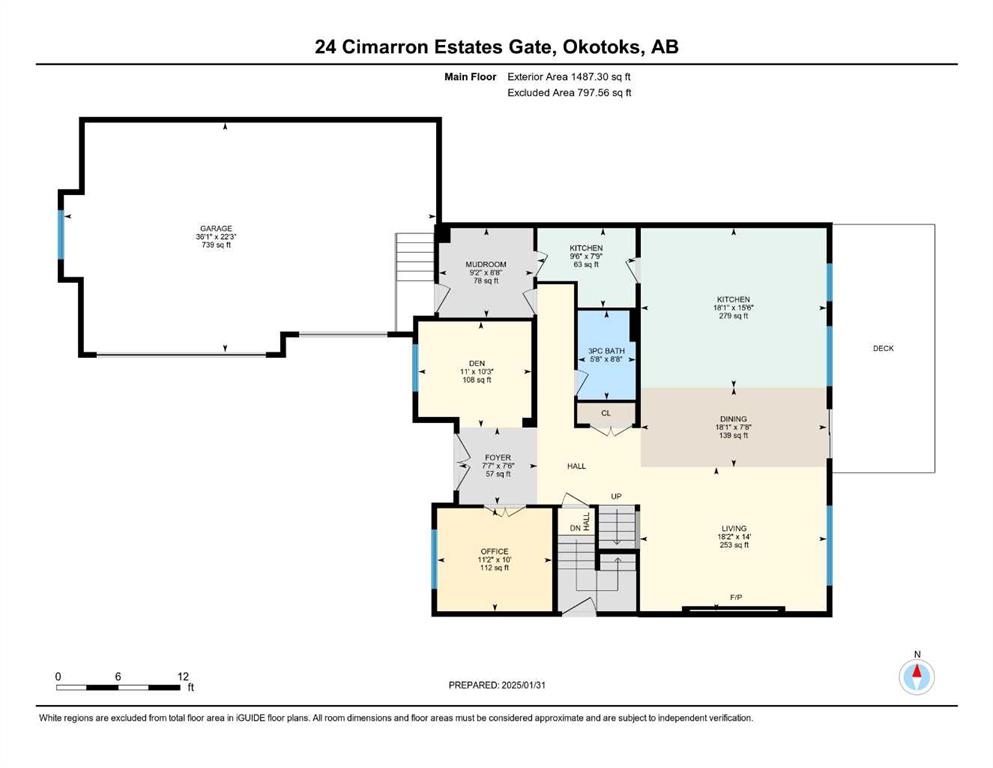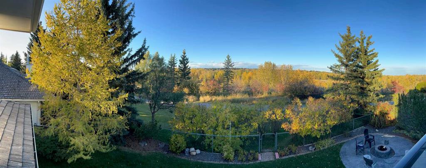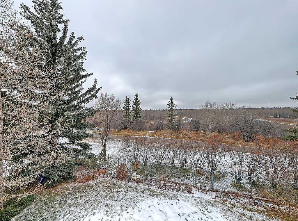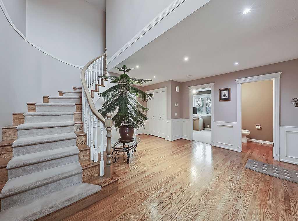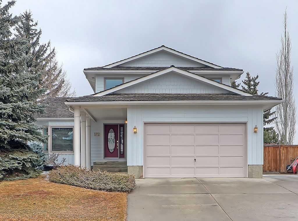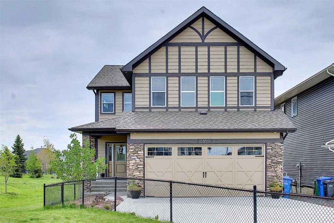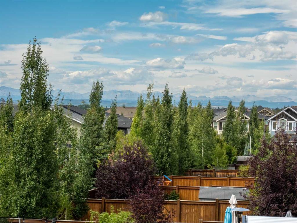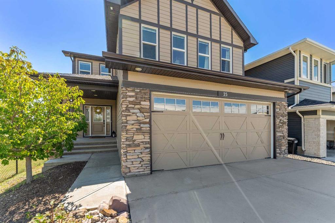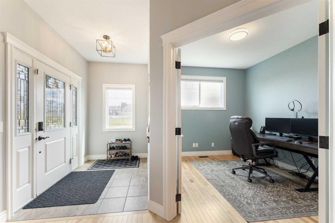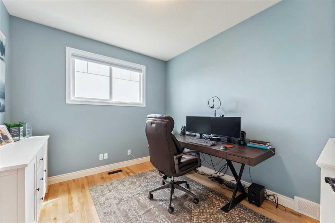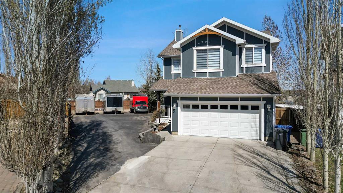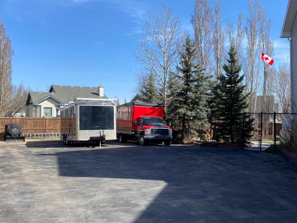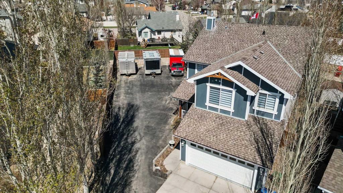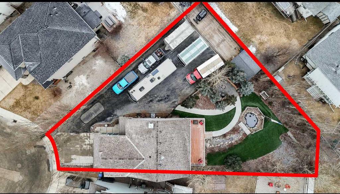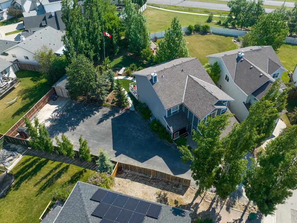2 Ranchers View
Okotoks T1S0P4
MLS® Number: A2206016
$ 1,079,900
5
BEDROOMS
3 + 1
BATHROOMS
2,753
SQUARE FEET
2015
YEAR BUILT
Located in Air Ranch in picturesque Okotoks, this breathtaking 4+1 bedroom home offering over 3700 sq ft of luxurious living space, backs onto a pond & walking trails. The main level presents hardwood floors, lofty ceilings & stylish light fixtures, showcasing a spacious living room anchored by a floor to ceiling fireplace & dining area with ample space to host a family gathering or elegant dinner party. A stunning kitchen is open to the living & dining areas & is tastefully finished with quartz counter tops, large island/eating bar, an abundance of storage space (including pantry) & a stainless steel appliance package. Tucked away off the foyer, is a private den/office – perfect for a home office set-up. A mudroom & 2 piece powder room complete the main level. The second level hosts a bonus room, 4 generously sized bedrooms, a 4 piece bath & laundry room with sink & storage. The primary retreat boasts a walk-in closet & private 5 piece ensuite with dual sinks, relaxing soaker tub & separate shower. Basement development includes a comfortable family room with dry bar, flex space, fifth bedroom & 4 piece bath with steam shower. Other notable features include 2 A/C units, 2 furnaces, hot water on demand, Sonos system, built-in speakers & security camera. Outside, enjoy the beautiful back yard with deck, patio with 2 gas lines for a BBQ & firetable, handy storage shed & low maintenance astro-turf, backing onto a tranquil pond & walkway. Parking is a breeze with a triple attached heated front garage. All amenities are close by in lovely Okotoks, including shopping, schools, restaurants & quaint cafes!
| COMMUNITY | Air Ranch |
| PROPERTY TYPE | Detached |
| BUILDING TYPE | House |
| STYLE | 2 Storey |
| YEAR BUILT | 2015 |
| SQUARE FOOTAGE | 2,753 |
| BEDROOMS | 5 |
| BATHROOMS | 4.00 |
| BASEMENT | Finished, Full |
| AMENITIES | |
| APPLIANCES | Bar Fridge, Built-In Oven, Dishwasher, Dryer, Gas Cooktop, Microwave, Range Hood, Refrigerator, Washer, Water Softener, Window Coverings |
| COOLING | Central Air |
| FIREPLACE | Gas |
| FLOORING | Carpet, Ceramic Tile, Hardwood, Vinyl |
| HEATING | Forced Air |
| LAUNDRY | Laundry Room, Sink, Upper Level |
| LOT FEATURES | Back Yard, Backs on to Park/Green Space, Corner Lot, Front Yard, Landscaped, Lawn, No Neighbours Behind, Underground Sprinklers |
| PARKING | Heated Garage, Triple Garage Attached |
| RESTRICTIONS | Easement Registered On Title, Restrictive Covenant-Building Design/Size, Utility Right Of Way |
| ROOF | Asphalt Shingle |
| TITLE | Fee Simple |
| BROKER | RE/MAX First |
| ROOMS | DIMENSIONS (m) | LEVEL |
|---|---|---|
| Flex Space | 16`8" x 13`0" | Basement |
| Family Room | 15`6" x 14`1" | Basement |
| Furnace/Utility Room | 19`2" x 8`9" | Basement |
| Bedroom | 15`0" x 11`0" | Basement |
| 4pc Bathroom | 0`0" x 0`0" | Basement |
| 2pc Bathroom | 0`0" x 0`0" | Main |
| Office | 11`0" x 9`4" | Main |
| Mud Room | 8`2" x 4`9" | Main |
| Kitchen | 20`2" x 11`0" | Main |
| Dining Room | 17`5" x 9`0" | Main |
| Living Room | 16`0" x 15`0" | Main |
| Foyer | 6`8" x 6`5" | Main |
| Bonus Room | 15`2" x 11`5" | Upper |
| Laundry | 15`3" x 6`0" | Upper |
| 4pc Bathroom | 0`0" x 0`0" | Upper |
| 5pc Ensuite bath | Upper | |
| Bedroom - Primary | 14`2" x 14`1" | Upper |
| Bedroom | 11`6" x 10`10" | Upper |
| Bedroom | 15`4" x 10`3" | Upper |
| Bedroom | 12`0" x 9`11" | Upper |

