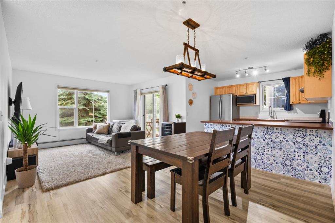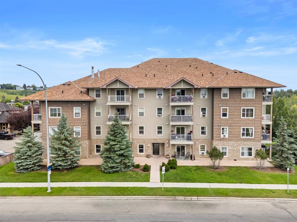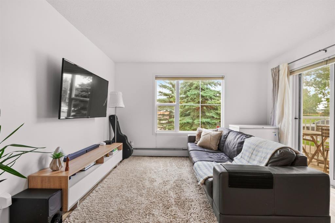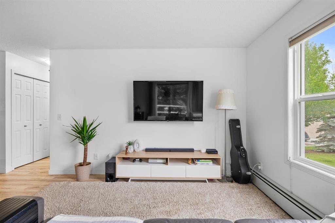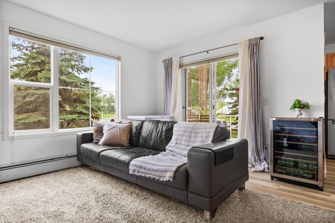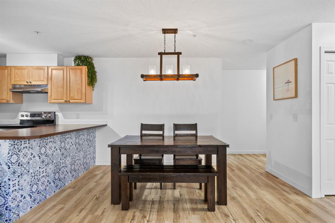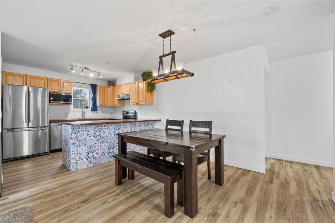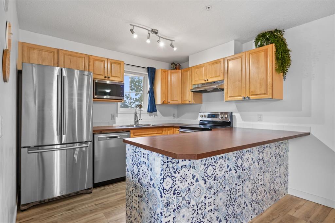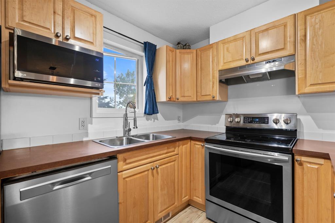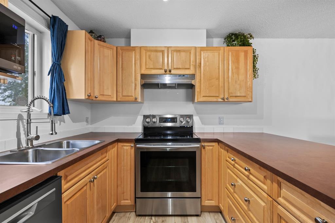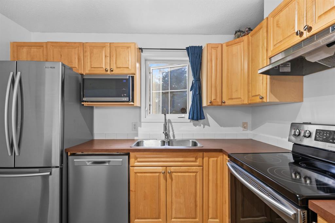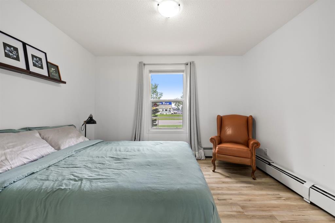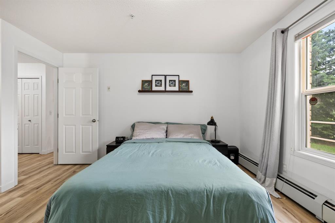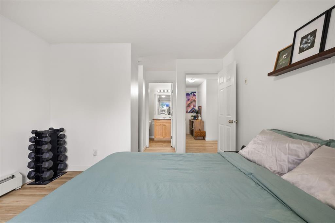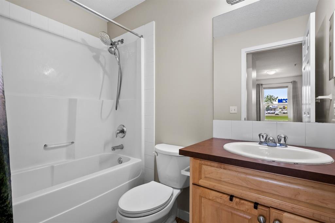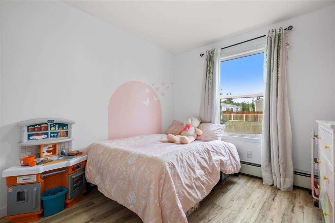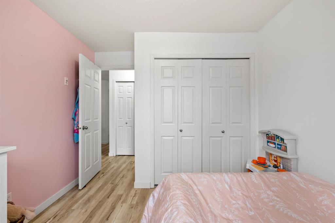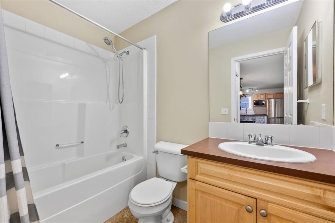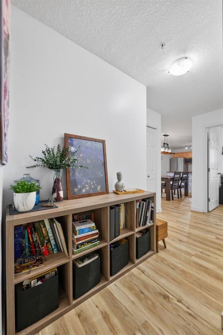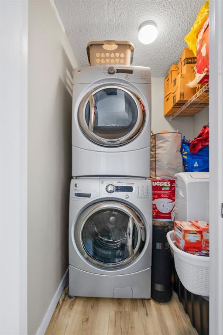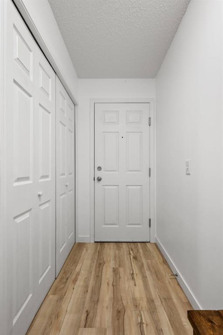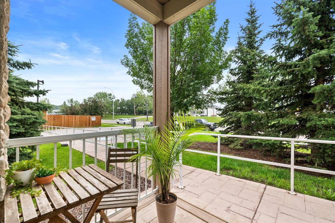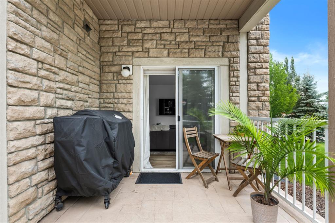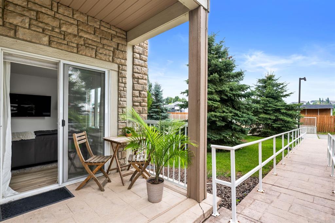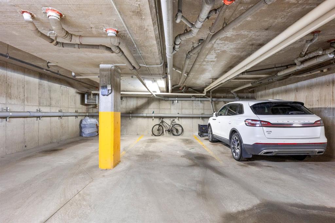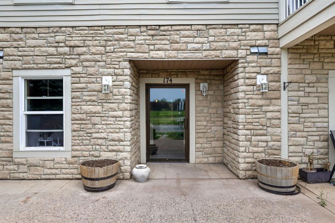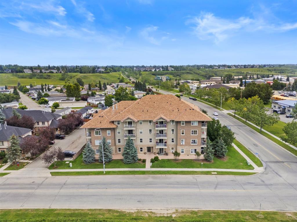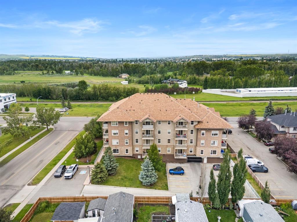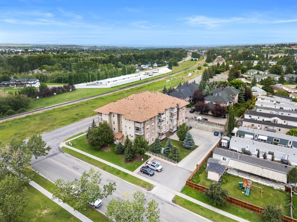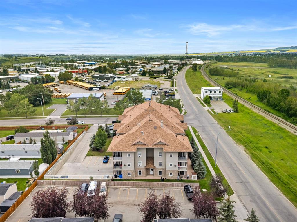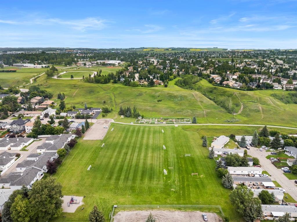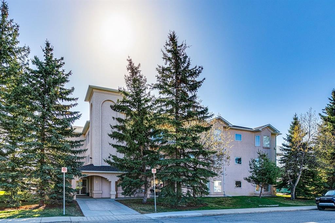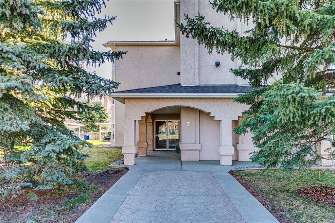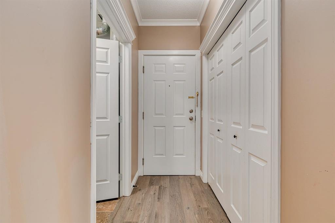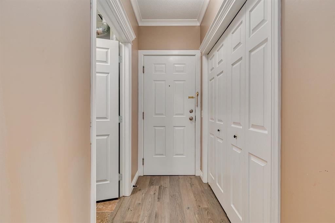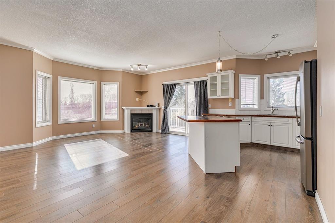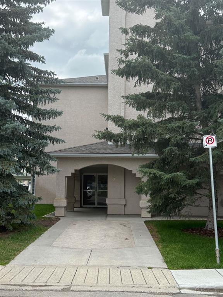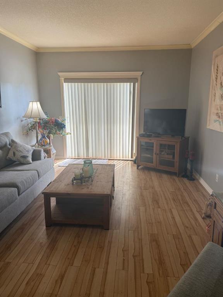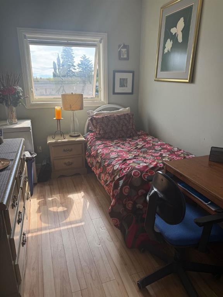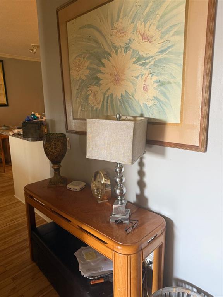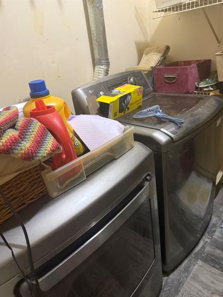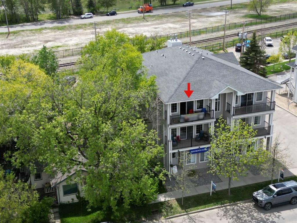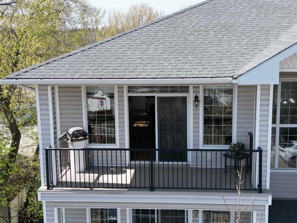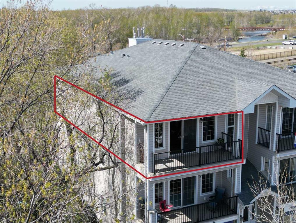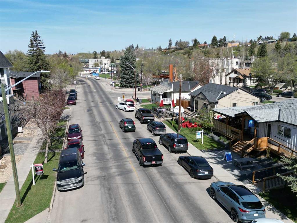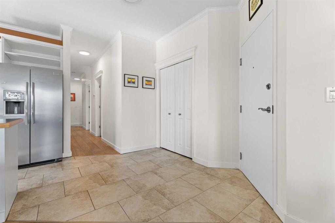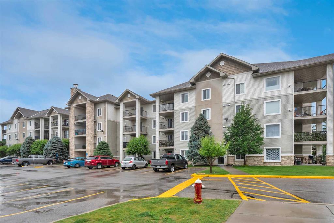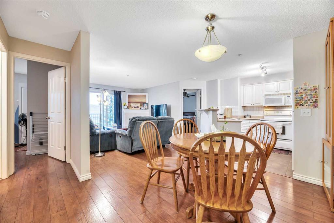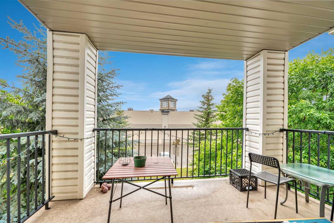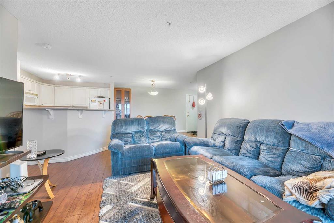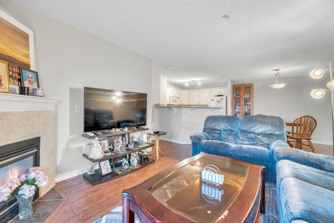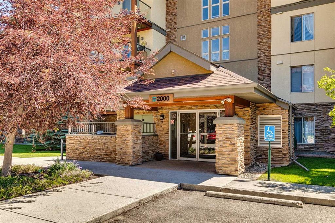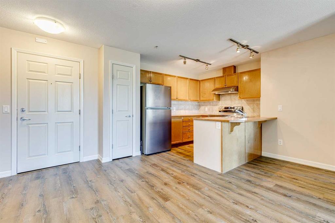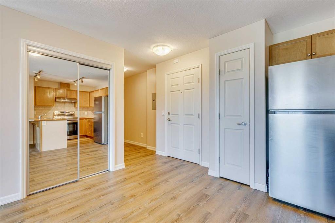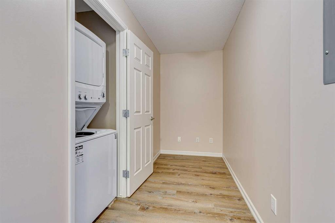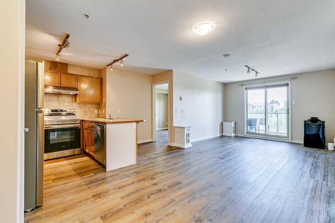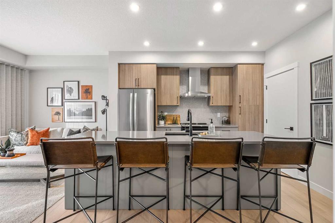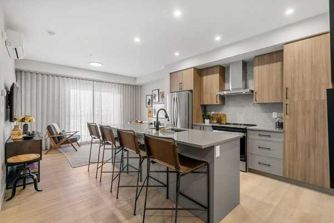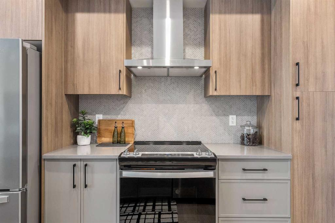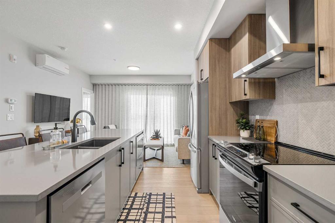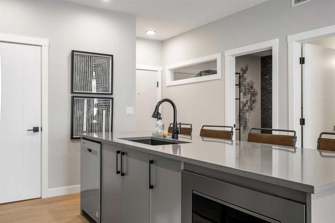107, 174 N Railway Street
Okotoks T1S 0E2
MLS® Number: A2242800
$ 295,000
2
BEDROOMS
2 + 0
BATHROOMS
923
SQUARE FEET
2009
YEAR BUILT
Welcome to this freshly painted and beautifully maintained 2-bedroom, 2-bathroom corner unit that combines comfort, functionality, and natural light throughout. As you enter, you're greeted by a spacious foyer that flows seamlessly into the open-concept living space. The well-appointed kitchen features brand new stainless steel appliances, plenty of cabinet space, a window that fills the room with natural light, and a generously sized eating bar – perfect for casual dining or entertaining. Adjacent is the large dining area, opening into the bright and airy living room, which leads out to a private corner patio – a great spot to relax and enjoy your surroundings. The spacious primary bedroom offers a walk-in closet and a 4-piece ensuite for your convenience. The second bedroom, located on the opposite side of the unit for added privacy, also features ample closet space and easy access to another full 4-piece bathroom – ideal for guests, roommates, or family members. Additional features include a large laundry room with extra storage space, one assigned heated underground parking stall, and plenty of visitor parking for guests. Whether you're a first-time homebuyer, investor, downsizer, or sharing with a roommate, this thoughtfully designed unit is the perfect place to call home!
| COMMUNITY | Heritage Okotoks |
| PROPERTY TYPE | Apartment |
| BUILDING TYPE | Low Rise (2-4 stories) |
| STYLE | Single Level Unit |
| YEAR BUILT | 2009 |
| SQUARE FOOTAGE | 923 |
| BEDROOMS | 2 |
| BATHROOMS | 2.00 |
| BASEMENT | |
| AMENITIES | |
| APPLIANCES | Dishwasher, Dryer, Electric Stove, Range Hood, Refrigerator, Washer |
| COOLING | None |
| FIREPLACE | N/A |
| FLOORING | Ceramic Tile, Vinyl Plank |
| HEATING | Baseboard |
| LAUNDRY | In Unit |
| LOT FEATURES | |
| PARKING | Assigned, Covered, Heated Garage, Parkade, Secured, Underground |
| RESTRICTIONS | Pets Allowed |
| ROOF | |
| TITLE | Fee Simple |
| BROKER | The Real Estate District |
| ROOMS | DIMENSIONS (m) | LEVEL |
|---|---|---|
| 4pc Bathroom | 8`1" x 4`10" | Main |
| 4pc Ensuite bath | 8`0" x 4`11" | Main |
| Bedroom | 11`11" x 9`5" | Main |
| Dining Room | 10`1" x 10`11" | Main |
| Kitchen | 10`0" x 9`0" | Main |
| Living Room | 10`5" x 12`9" | Main |
| Bedroom - Primary | 11`8" x 16`0" | Main |

