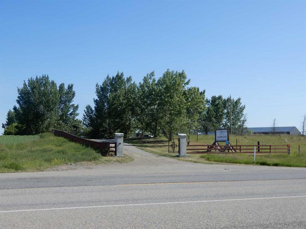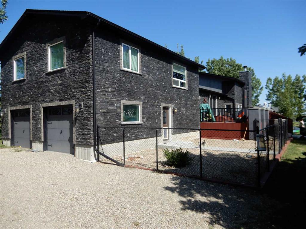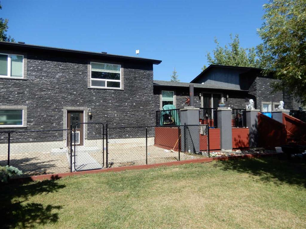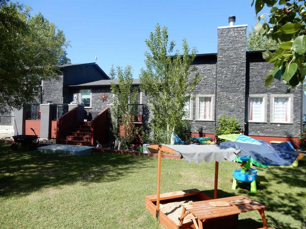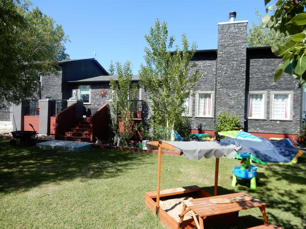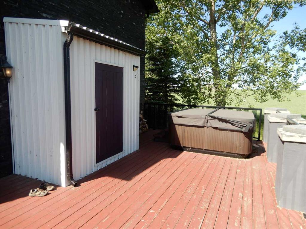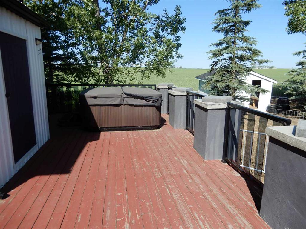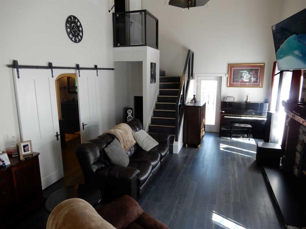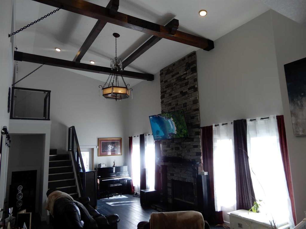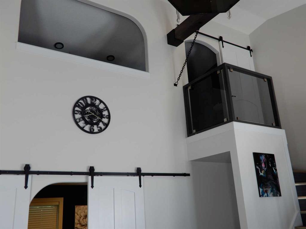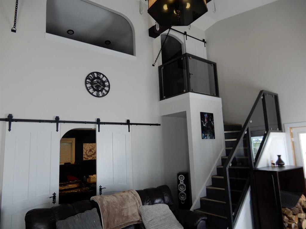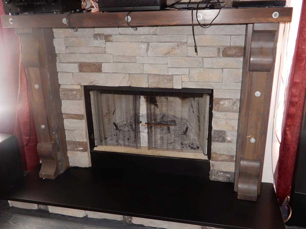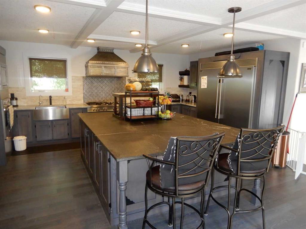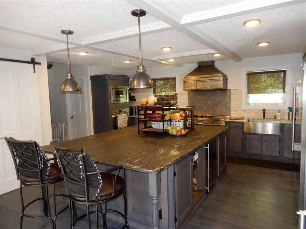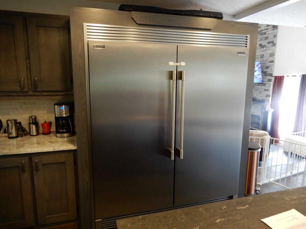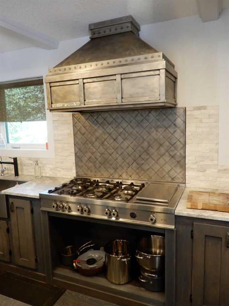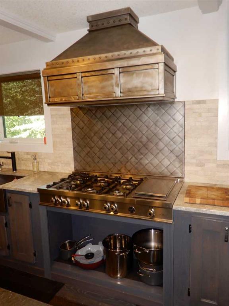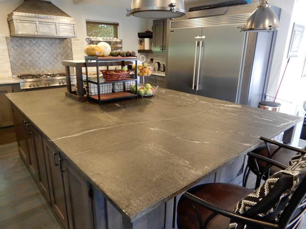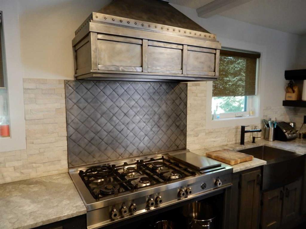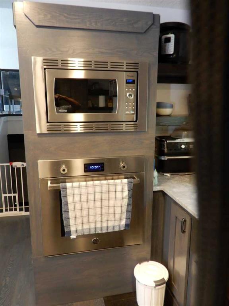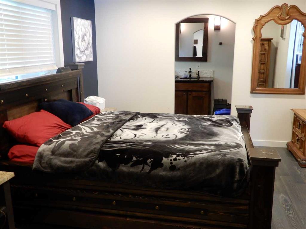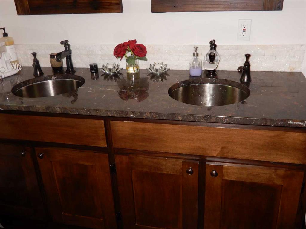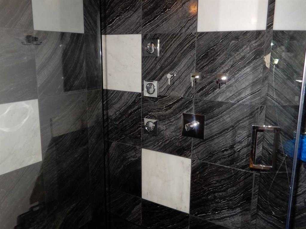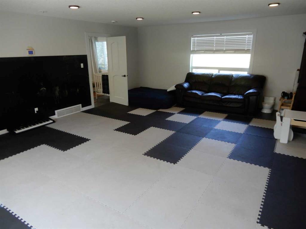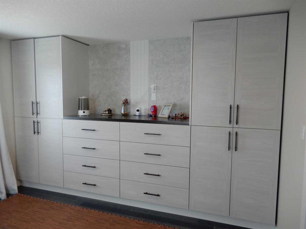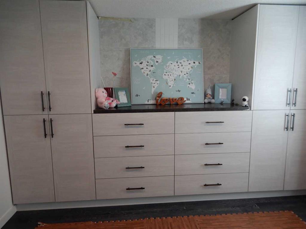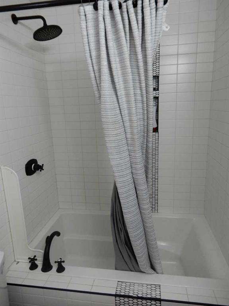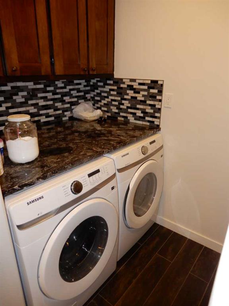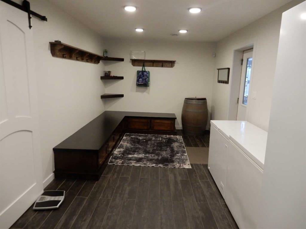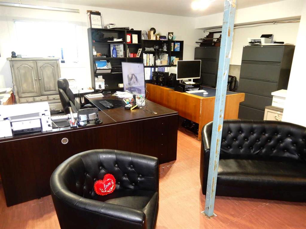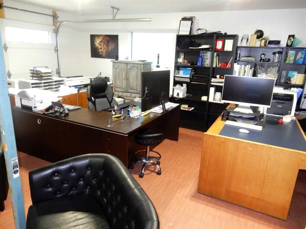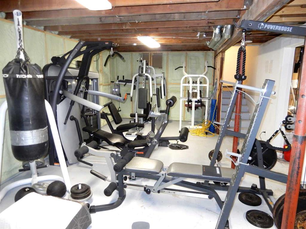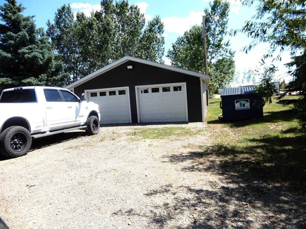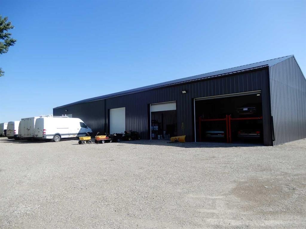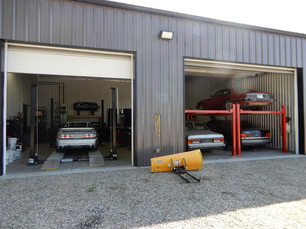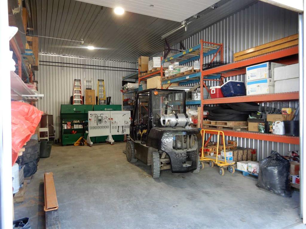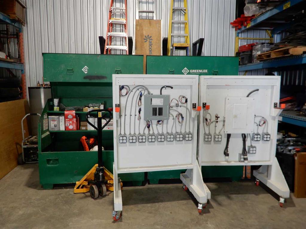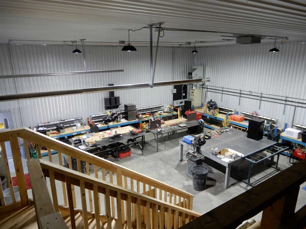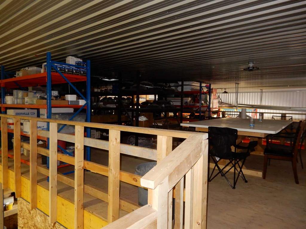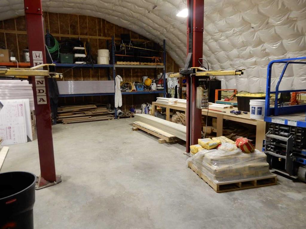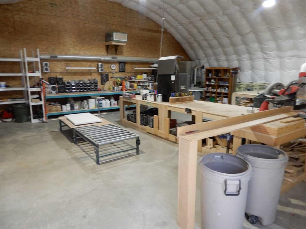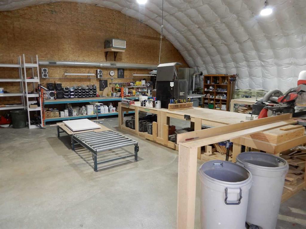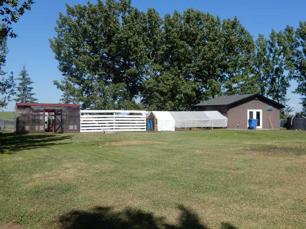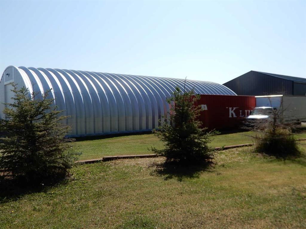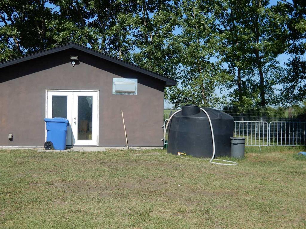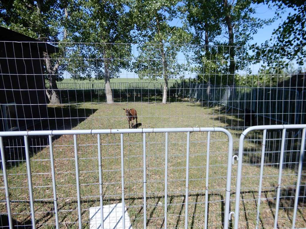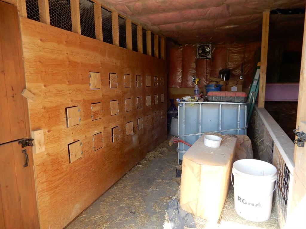NW Corner Of The Intersection 0f 817 and Hwy 901
Rural Wheatland County T1P 1J6
MLS® Number: A2233590
$ 2,550,000
3
BEDROOMS
2 + 0
BATHROOMS
3,080
SQUARE FEET
1957
YEAR BUILT
***Dream Home Awaits: Custom 3000sqft House with Endless Possibilities!*** Discover your dream home in this magnificent 3000 sqft custom-built house completed in 2017. With 3 spacious bedrooms and 2 luxurious baths, this home is designed for both comfort and functionality. Enjoy cooking in a chef's kitchen featuring a premium Bertazzoni appliance package, and unwind in the expansive living room adorned with custom solid wood beams and a cozy wood-burning fireplace. The home boasts energy-efficient features such as spray foam insulation, triple-pane windows, two high-efficiency furnaces, and a tankless water heater, ensuring year-round comfort while keeping utility costs low. The freshly painted interior showcases exquisite built-in millwork throughout and beautiful imported white-accented oak engineered flooring—no carpet in sight! Step outside to find an entertainer's paradise with 1000 sqft of engineered decks, a 4-year-old hot tub, and beautifully landscaped garden areas. Ideal for animal lovers, this property includes a large chicken coop and goat area, complete with power and heat—the animals can stay with the home! In addition to the attached 2-car garage, for hobbyists and those in need of extra storage, this property features an 800 sqft detached garage, fully finished with insulation and heat, a 3200 sqft Quonset building with full concrete, insulation, heat, and power, and a magnificent 6000 sqft timber frame shop—perfect for any project or passion. With a spacious undeveloped basement and a huge bonus room ready for your personal touch, this home truly offers endless possibilities. Nestled on a picturesque lot with gravel laneways throughout, your private sanctuary awaits! The property is beautifully landscaped with garden areas and a built-in garden space, offering a serene environment to unwind and connect with nature. Gravel laneways add charm and functionality, making it easy to navigate the expansive grounds. Conveniently located, this exceptional home offers the perfect blend of privacy and accessibility. Enjoy the tranquility of rural living while being just a short drive away from local amenities and attractions. Don’t miss out on this extraordinary opportunity—schedule your private tour today!
| COMMUNITY | |
| PROPERTY TYPE | Detached |
| BUILDING TYPE | House |
| STYLE | 4 Level Split, Acreage with Residence |
| YEAR BUILT | 1957 |
| SQUARE FOOTAGE | 3,080 |
| BEDROOMS | 3 |
| BATHROOMS | 2.00 |
| BASEMENT | Full, Unfinished |
| AMENITIES | |
| APPLIANCES | Central Air Conditioner, Dishwasher, Gas Stove, Microwave, Range Hood, Refrigerator, See Remarks, Washer, Washer/Dryer |
| COOLING | Central Air |
| FIREPLACE | Wood Burning |
| FLOORING | Carpet, Ceramic Tile, Hardwood |
| HEATING | Fireplace(s), Forced Air, Natural Gas |
| LAUNDRY | Lower Level |
| LOT FEATURES | Landscaped, Private, See Remarks |
| PARKING | Double Garage Detached |
| RESTRICTIONS | None Known |
| ROOF | Asphalt Shingle |
| TITLE | Fee Simple |
| BROKER | CIR Realty |
| ROOMS | DIMENSIONS (m) | LEVEL |
|---|---|---|
| Laundry | 20`9" x 11`7" | Lower |
| Mud Room | 19`10" x 9`9" | Lower |
| Office | 25`10" x 20`11" | Lower |
| 4pc Ensuite bath | 0`0" x 0`0" | Main |
| 4pc Bathroom | 0`0" x 0`0" | Main |
| Pantry | 10`9" x 9`1" | Main |
| Kitchen With Eating Area | 23`1" x 18`5" | Main |
| Living Room | 25`3" x 15`4" | Main |
| Bedroom - Primary | 20`9" x 11`7" | Main |
| Bedroom | 12`9" x 12`9" | Upper |
| Bedroom | 12`10" x 12`9" | Upper |
| Loft | 26`11" x 11`7" | Upper |

