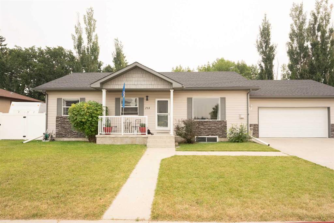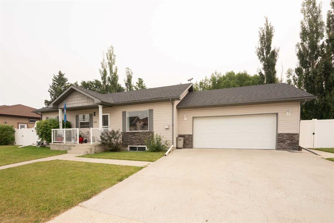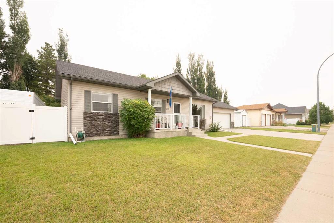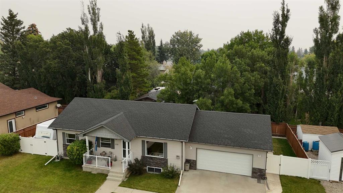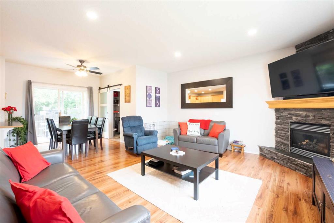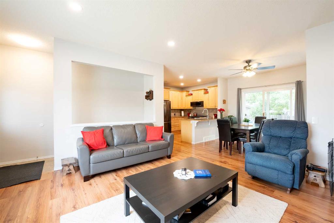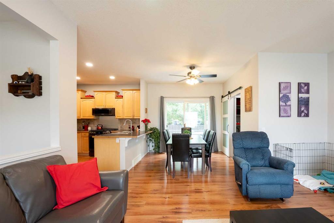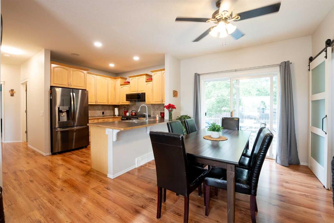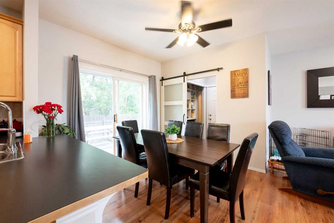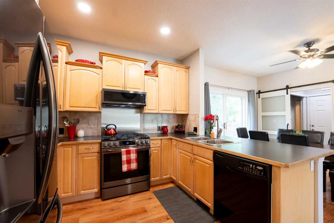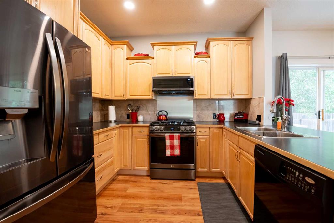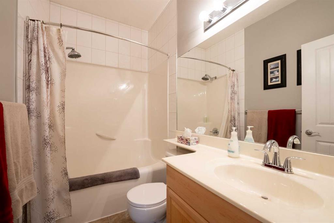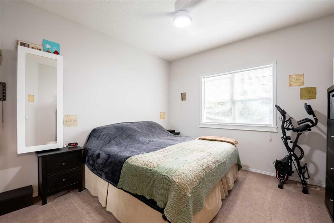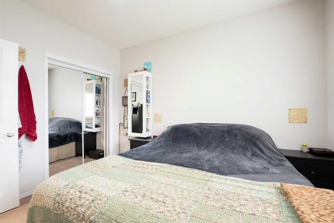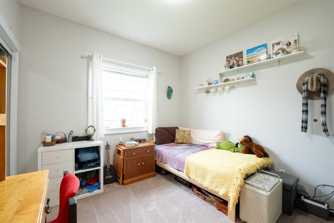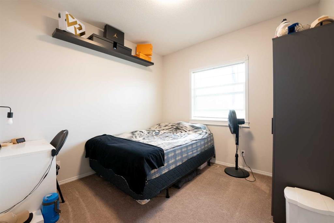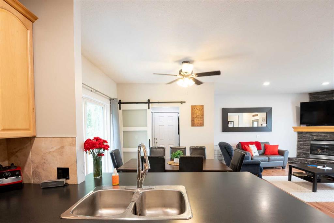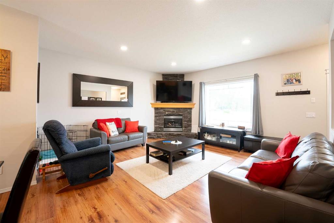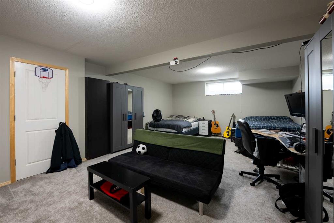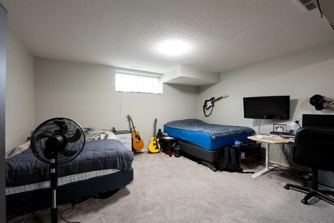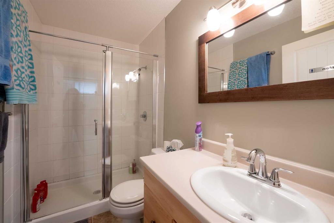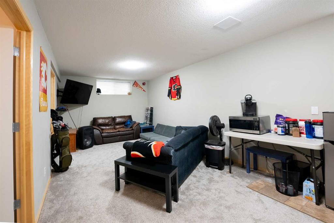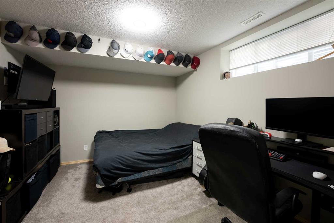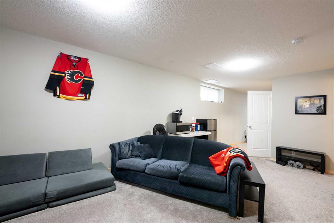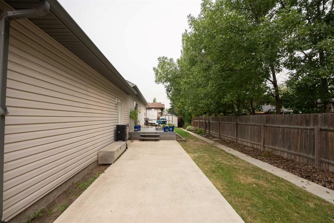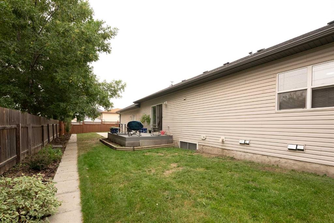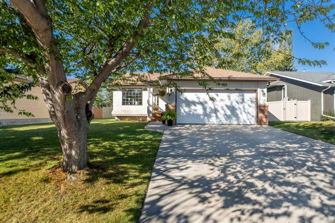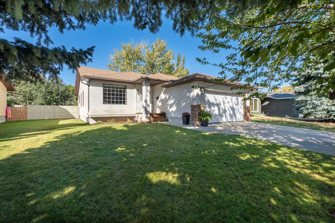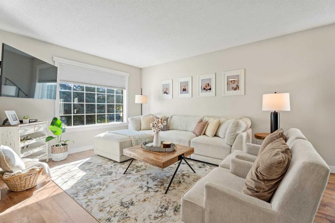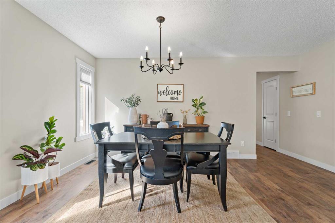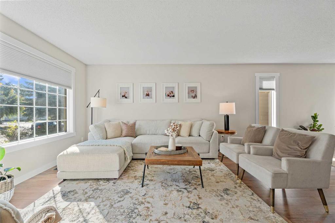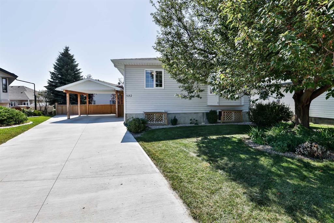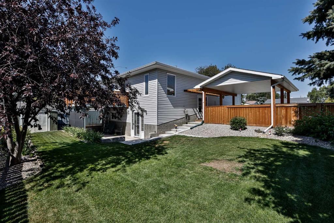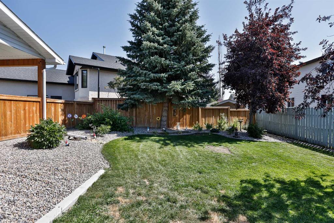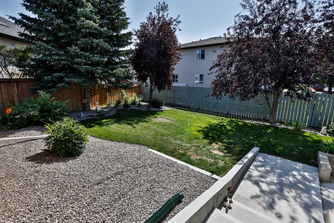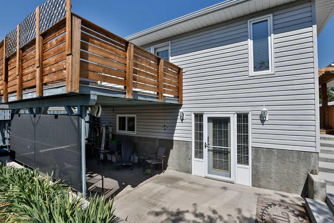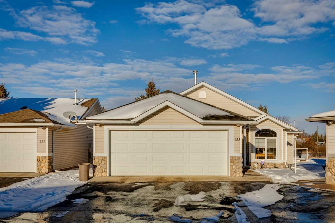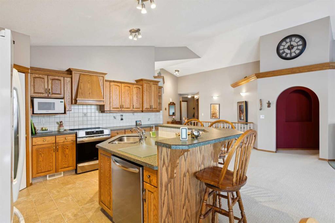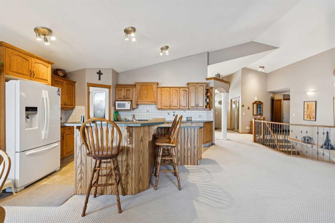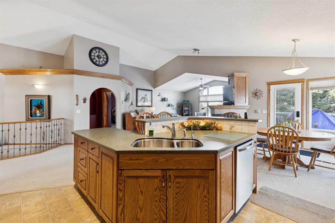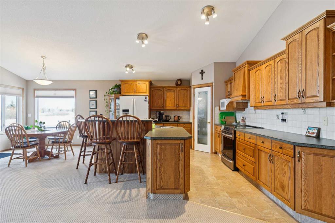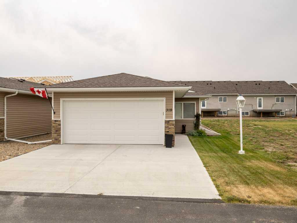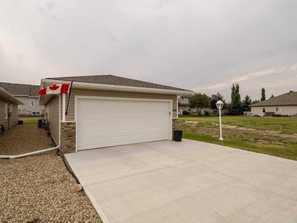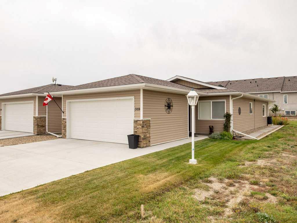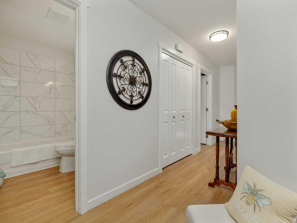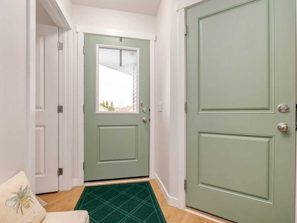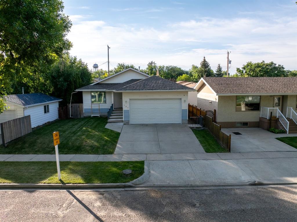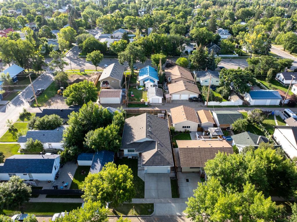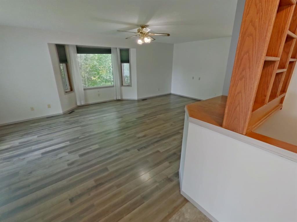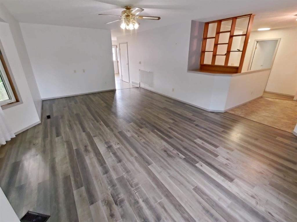215 Allen Crescent
Vulcan T0L 2B0
MLS® Number: A2253684
$ 445,500
4
BEDROOMS
2 + 0
BATHROOMS
1,160
SQUARE FEET
2007
YEAR BUILT
If you’ve been dreaming of escaping the hustle and bustle of city life, this charming bungalow offers the perfect opportunity. With 1,160 sq. ft. of living space, this 4-bedroom, 2-bathroom home blends comfort, functionality, and small-town tranquility, all just an hour’s drive from major city centers. Inside, you’ll find a bright and welcoming layout with open-concept living areas ideal for entertaining or relaxing with family. The kitchen features stainless steel appliances and flows seamlessly into the cozy dining and living spaces. You’ll love the main floor laundry, gas fireplace, and abundant natural light that fills the home. The fully finished basement offers a spacious family room, additional bedrooms, and the option to add a fifth bedroom, making it perfect for growing families or guests. Step outside to your beautifully fenced yard surrounded by mature trees and a private deck, a peaceful retreat for morning coffee or evening barbecues. The attached double garage provides plenty of space for parking and storage. Located on a quiet crescent, this home is part of a safe, friendly community where neighbors become friends. Vulcan offers everything you need including the Vulcan Health Centre, schools, shopping, recreation facilities, and more, all within minutes from your doorstep. And for those who love the outdoors, Little Bow Recreation Area and McGregor Lake are just a short drive away for boating, fishing, and family fun. Experience the perfect balance of small-town living with city conveniences close by. Don’t miss your chance to make Vulcan your new home. Contact your favorite REALTOR® today to book a showing!
| COMMUNITY | |
| PROPERTY TYPE | Detached |
| BUILDING TYPE | House |
| STYLE | Bungalow |
| YEAR BUILT | 2007 |
| SQUARE FOOTAGE | 1,160 |
| BEDROOMS | 4 |
| BATHROOMS | 2.00 |
| BASEMENT | Full |
| AMENITIES | |
| APPLIANCES | Dishwasher, Microwave, Refrigerator, Stove(s), Window Coverings |
| COOLING | None |
| FIREPLACE | Gas |
| FLOORING | Carpet, Laminate, Linoleum |
| HEATING | Forced Air |
| LAUNDRY | Laundry Room, Main Level |
| LOT FEATURES | Back Yard, Front Yard, Many Trees, Rectangular Lot |
| PARKING | Double Garage Attached |
| RESTRICTIONS | None Known |
| ROOF | Asphalt Shingle |
| TITLE | Fee Simple |
| BROKER | eXp Realty of Canada |
| ROOMS | DIMENSIONS (m) | LEVEL |
|---|---|---|
| Family Room | 24`7" x 11`5" | Lower |
| Living Room | 16`11" x 23`10" | Lower |
| Bedroom | 10`6" x 12`1" | Lower |
| Storage | 15`1" x 12`1" | Lower |
| 4pc Bathroom | 5`1" x 8`8" | Lower |
| Bedroom - Primary | 11`9" x 12`5" | Main |
| 4pc Bathroom | 5`0" x 8`5" | Main |
| Kitchen | 11`4" x 12`0" | Main |
| Dining Room | 8`10" x 9`7" | Main |
| Laundry | 4`10" x 6`0" | Main |
| Living Room | 15`11" x 15`5" | Main |
| Bedroom | 10`0" x 10`2" | Main |
| Bedroom - Primary | 10`0" x 10`2" | Main |

