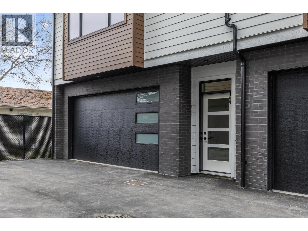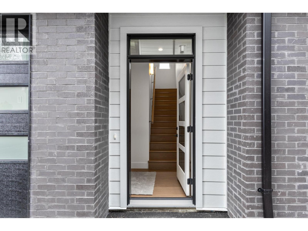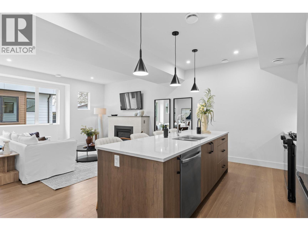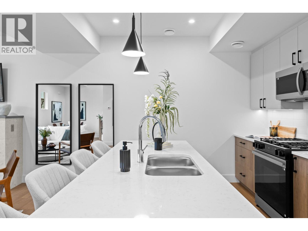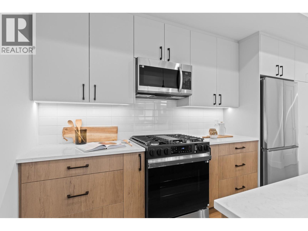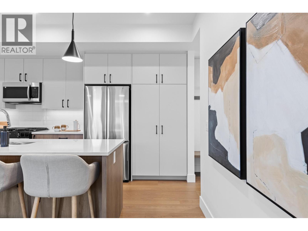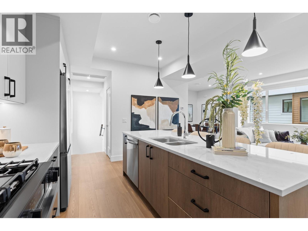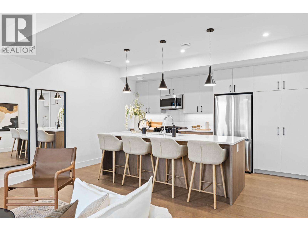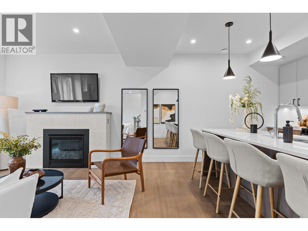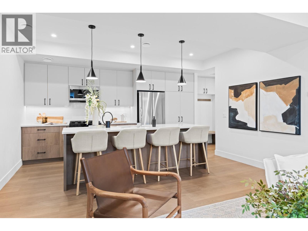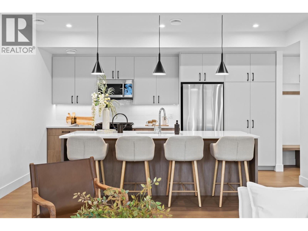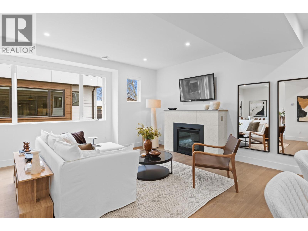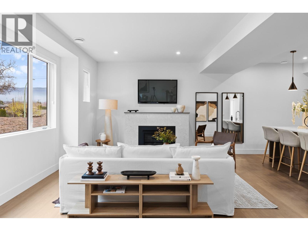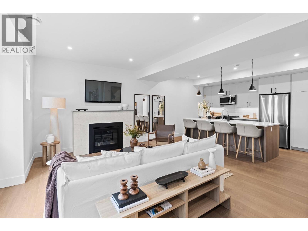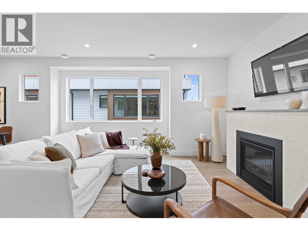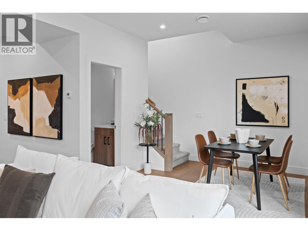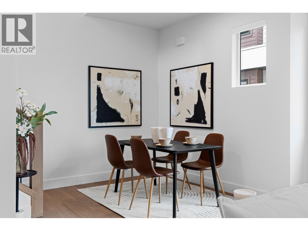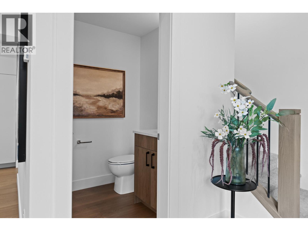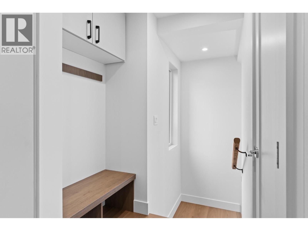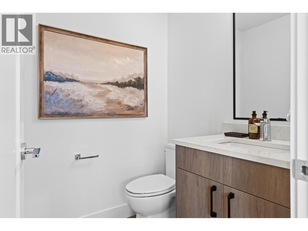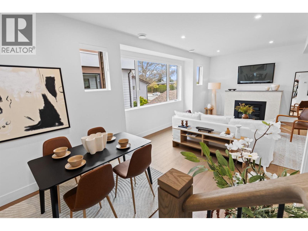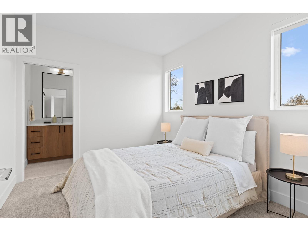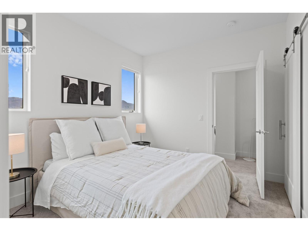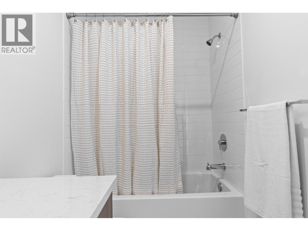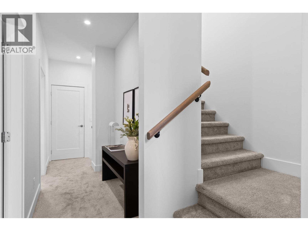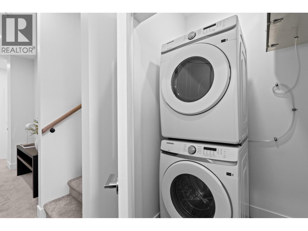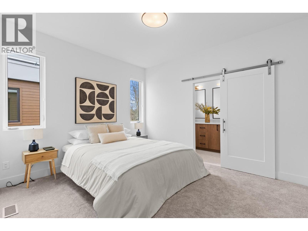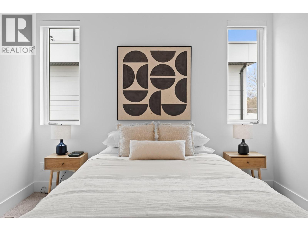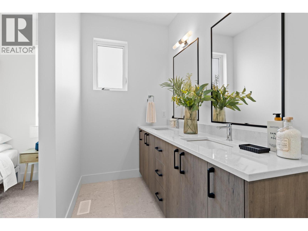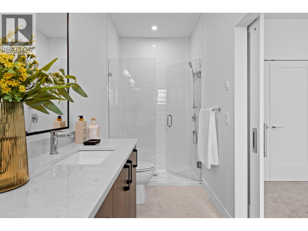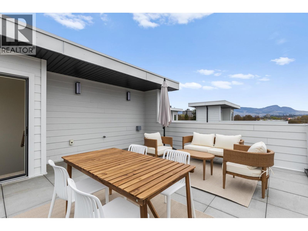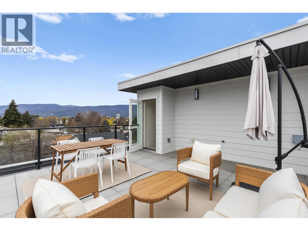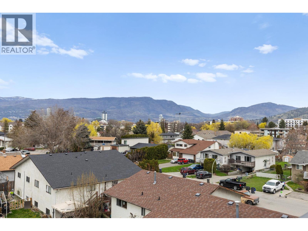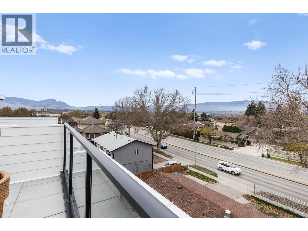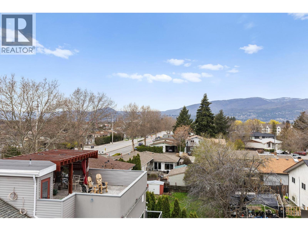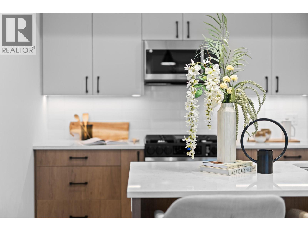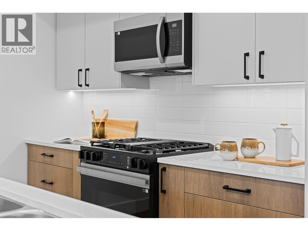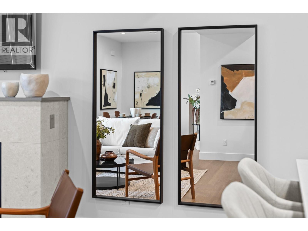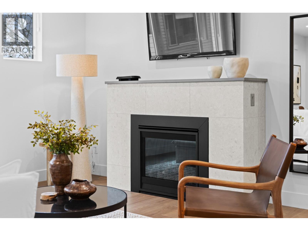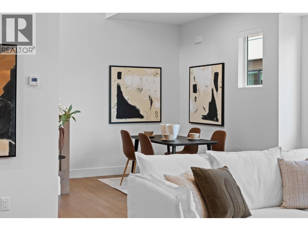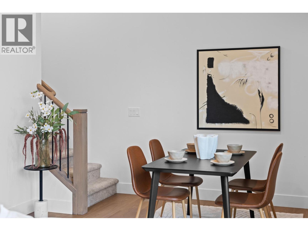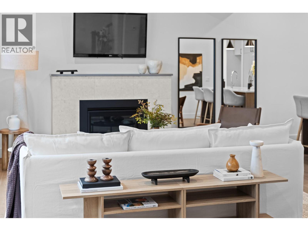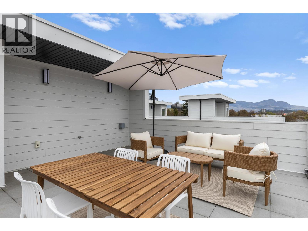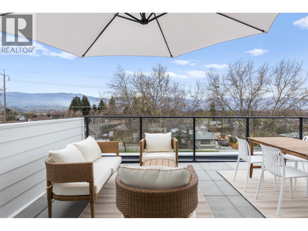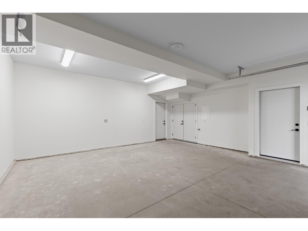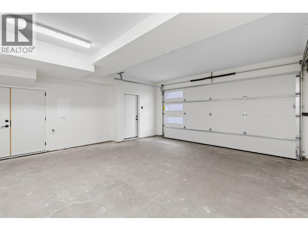Unit #7, 1463 Inkar Road
MLS® Number: 10366480
$ 724,900
2
BEDROOMS
2 + 1
BATHROOMS
1,483
SQUARE FEET
2025
YEAR BUILT
Now Selling: Luxury Townhomes – Only 5 Left! Experience the exceptional quality and thoughtful design of these brand-new, move-in ready townhomes. Crafted with care by the award-winning team at Plan B, each of these eight residences seamlessly blends timeless finishes with modern flair — all in a prime central location. This 2-bedroom, 2.5-bathroom home offers a stylish, low-maintenance lifestyle without compromising on comfort or elegance. Enjoy a private rooftop patio engineered to support a full-size hot tub, complete with glass railing, gas, and water hookups — perfect for entertaining or relaxing under the stars. Step inside to discover a bright, open-concept second-floor living space, featuring: A gourmet kitchen with quartz countertops. Upscale stainless steel appliances including a gas range. Plenty of space for a dining area. A cozy gas fireplace in the spacious living room. The third floor includes two generous bedrooms, each with its own full ensuite bathroom, offering privacy and comfort for both residents and guests. Additional highlights: Double attached garage with rough-in for EV charging. Built to the highest standards by Plan B. Covered under the 2-5-10 New Home Warranty. Photos shown are from the furnished show suite. First-time homebuyers may be eligible to save the full GST and most of the Property Transfer Tax — ask for details!
| COMMUNITY | |
| PROPERTY TYPE | |
| BUILDING TYPE | |
| STYLE | Two Storey |
| YEAR BUILT | 2025 |
| SQUARE FOOTAGE | 1,483 |
| BEDROOMS | 2 |
| BATHROOMS | 3.00 |
| BASEMENT | |
| AMENITIES | |
| APPLIANCES | |
| COOLING | Central Air |
| FIREPLACE | Unknown |
| FLOORING | |
| HEATING | |
| LAUNDRY | |
| LOT FEATURES | |
| PARKING | |
| RESTRICTIONS | |
| ROOF | Unknown |
| TITLE | |
| BROKER | Macdonald Realty |
| ROOMS | DIMENSIONS (m) | LEVEL |
|---|

