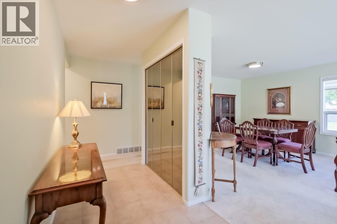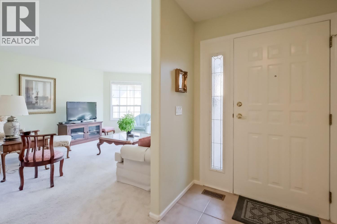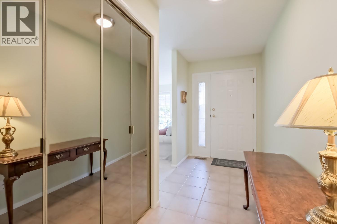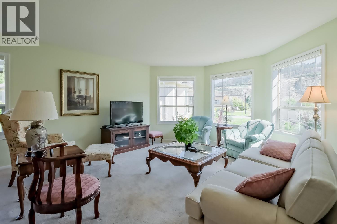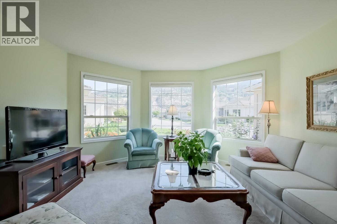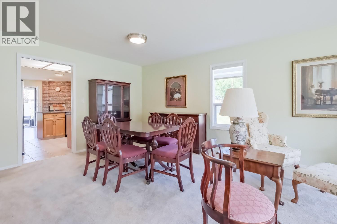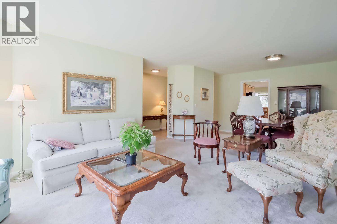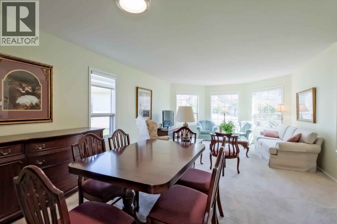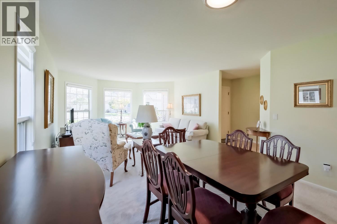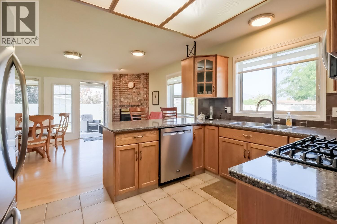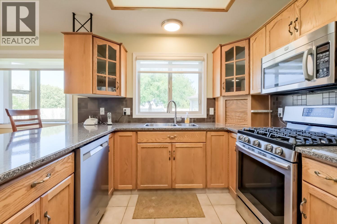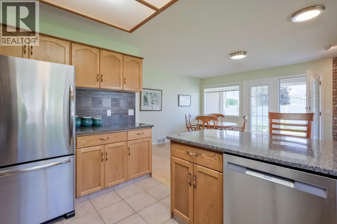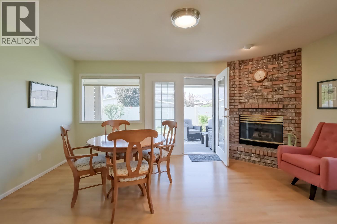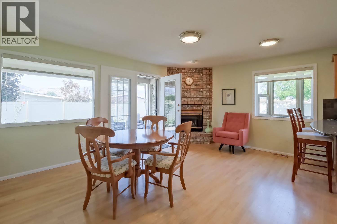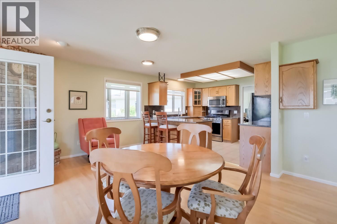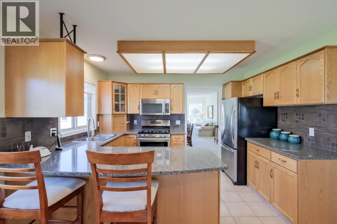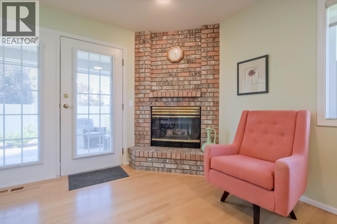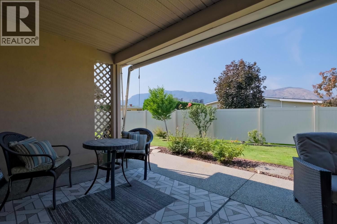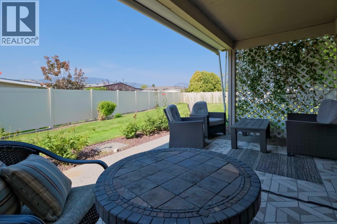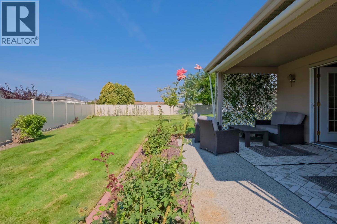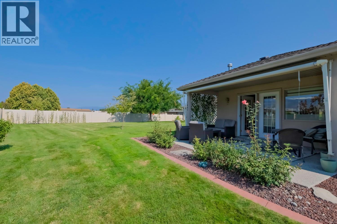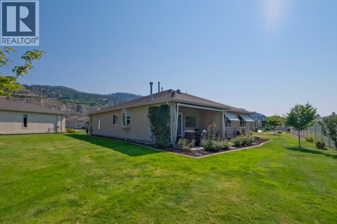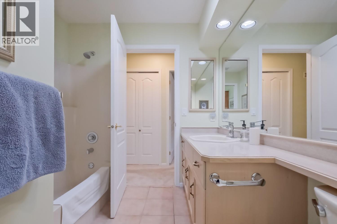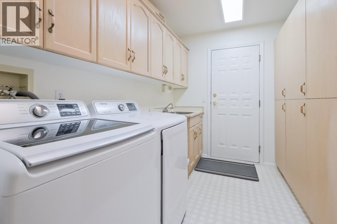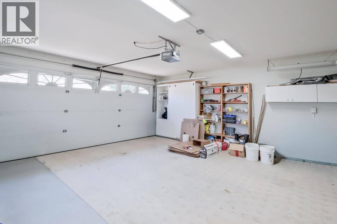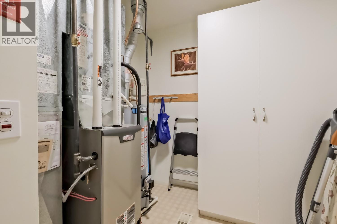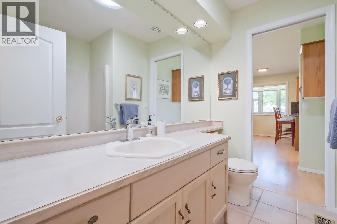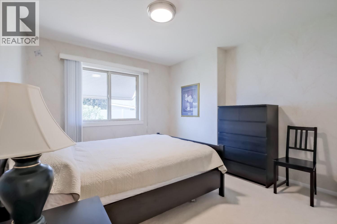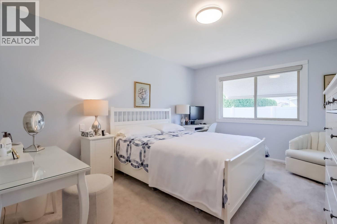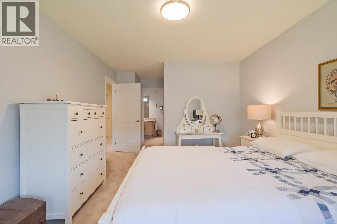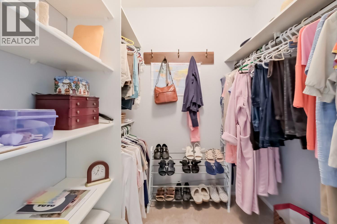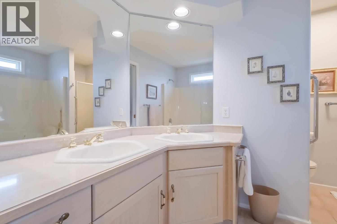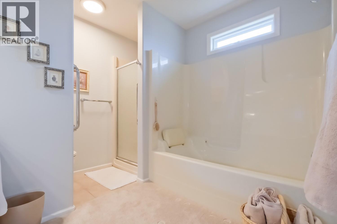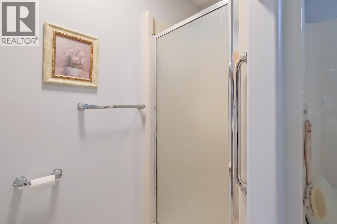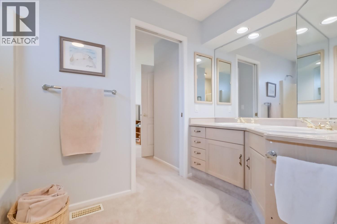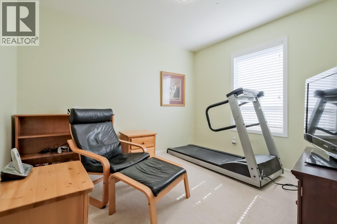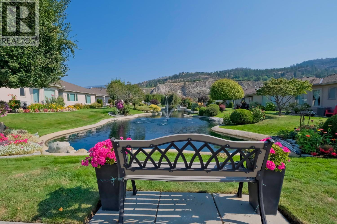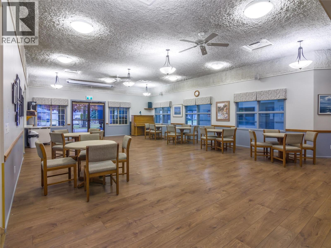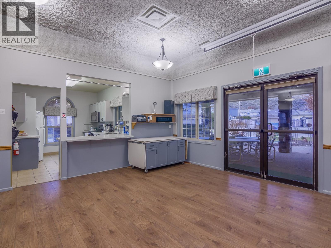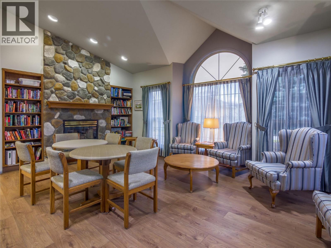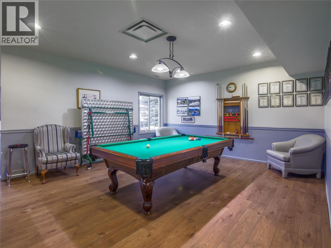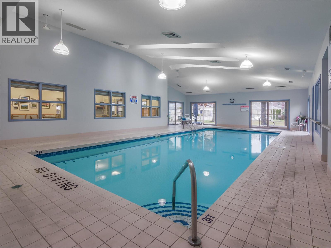Unit #143, 3333 SOUTH MAIN Street
MLS® Number: 10363094
$ 799,000
3
BEDROOMS
2 + 0
BATHROOMS
1,744
SQUARE FEET
1993
YEAR BUILT
Welcome to Sandbridge, Penticton’s premier 55+ community offering resort-style amenities and a vibrant lifestyle. Residents enjoy exclusive access to a beautifully appointed clubhouse featuring an indoor pool, outdoor hot tub, billiards room, library, and a full kitchen—perfect for hosting gatherings. This spacious 1,744 sq. ft. home is one of the larger residences in the development, offering 3 bedrooms and 2 full bathrooms. Over the years, many of the big-ticket updates have already been taken care of, including the roof, most windows, furnace, air conditioning, and hot water tank, giving peace of mind to the new owner. Situated on a generous lot in the quiet northwest corner of Sandbridge, the home provides exceptional privacy. The rear patio is a serene retreat with an awning for shade, making it an ideal spot to relax on warm summer afternoons. And best of all—no lawn mowing required! The community’s picturesque grounds and waterways are meticulously maintained for you. Sandbridge welcomes your small dog or indoor cat, making it the perfect place to downsize without compromise. Come and experience the ease, comfort, and sense of community that makes Sandbridge such a special place to call home.
| COMMUNITY | |
| PROPERTY TYPE | |
| BUILDING TYPE | |
| STYLE | Rancher |
| YEAR BUILT | 1993 |
| SQUARE FOOTAGE | 1,744 |
| BEDROOMS | 3 |
| BATHROOMS | 2.00 |
| BASEMENT | |
| AMENITIES | |
| APPLIANCES | |
| COOLING | Central Air |
| FIREPLACE | Unknown |
| FLOORING | |
| HEATING | |
| LAUNDRY | |
| LOT FEATURES | |
| PARKING | |
| RESTRICTIONS | |
| ROOF | Unknown |
| TITLE | |
| BROKER | Chamberlain Property Group |
| ROOMS | DIMENSIONS (m) | LEVEL |
|---|

