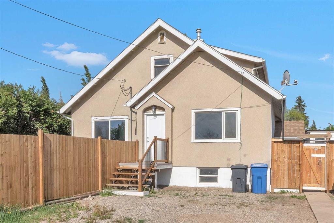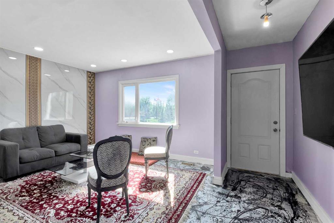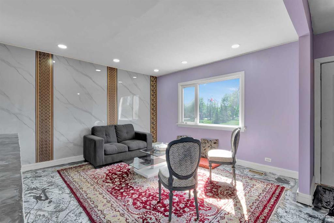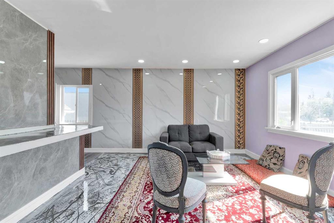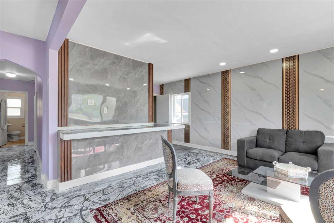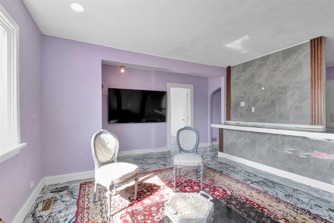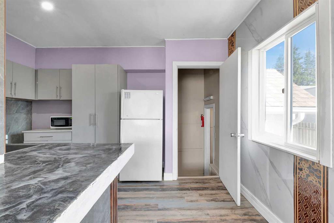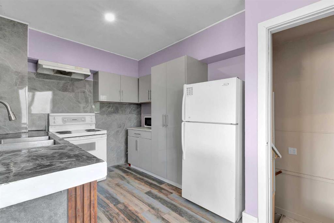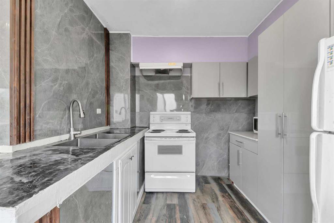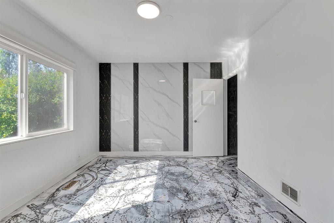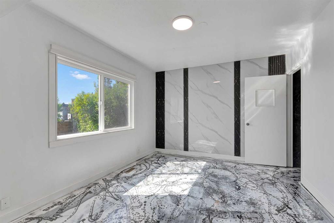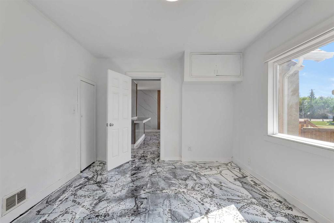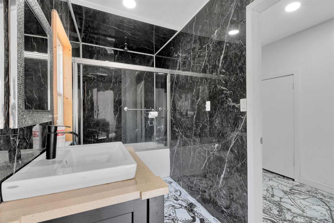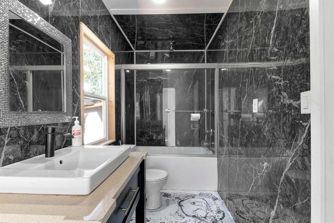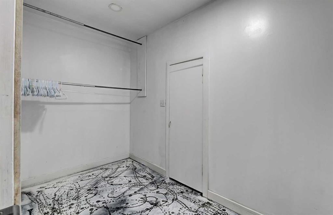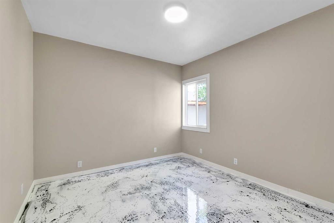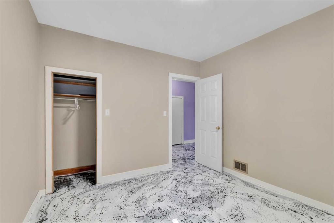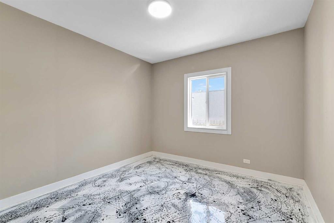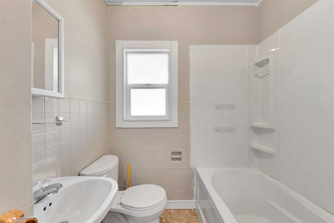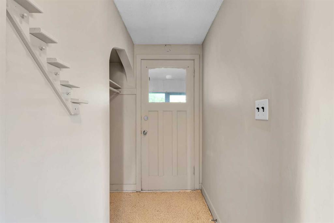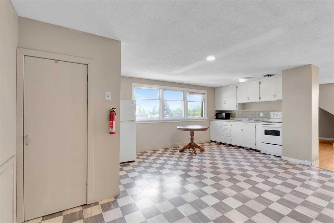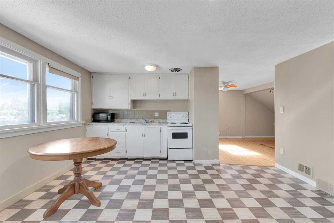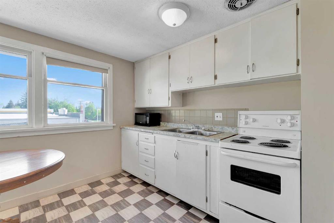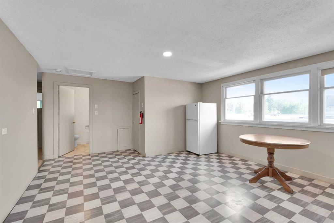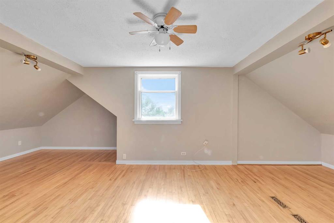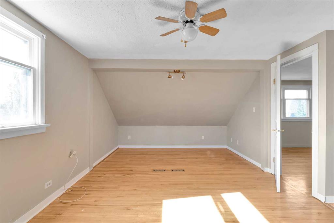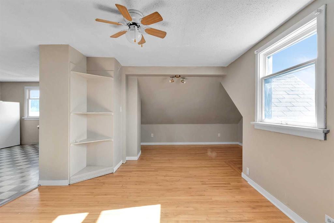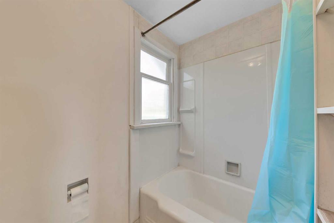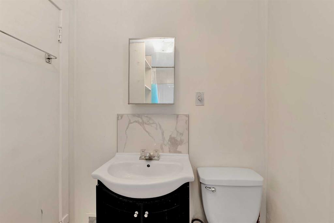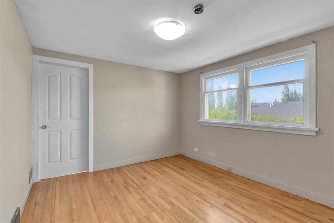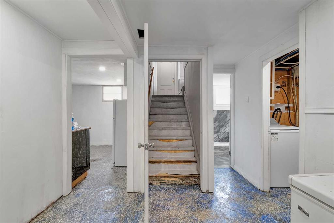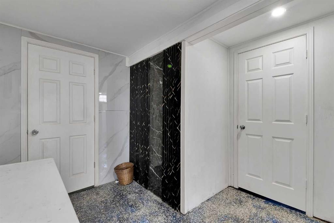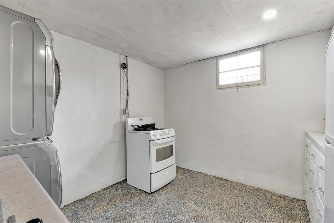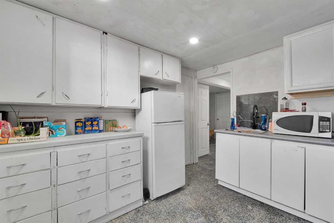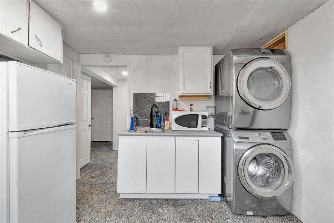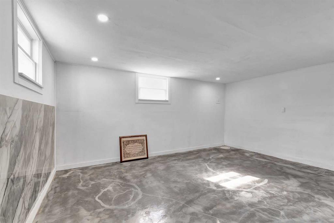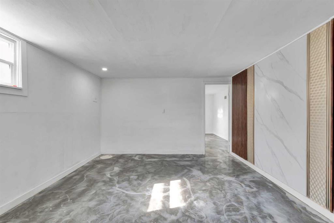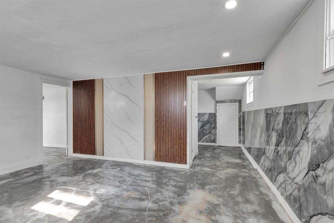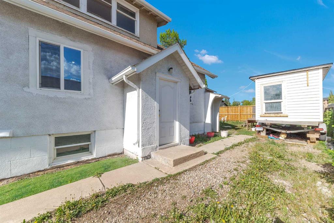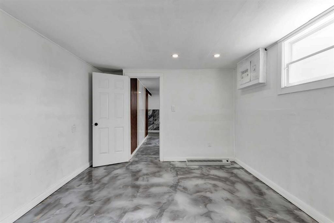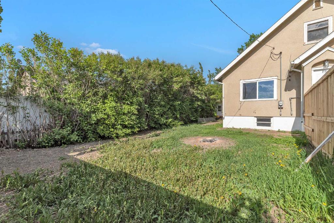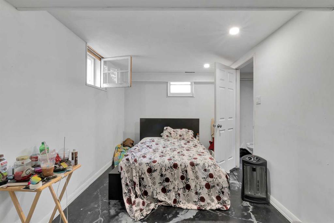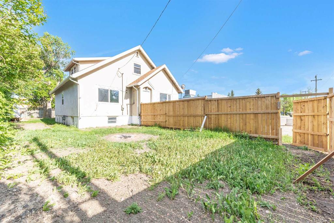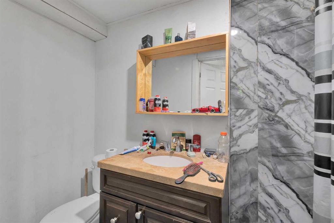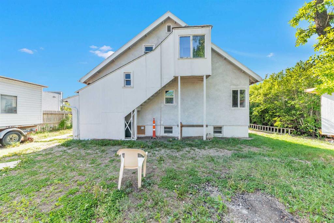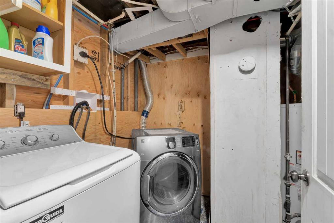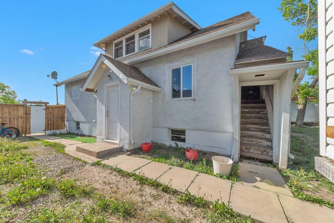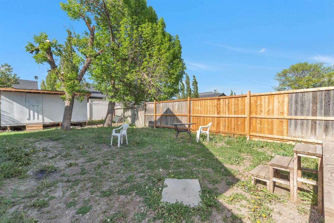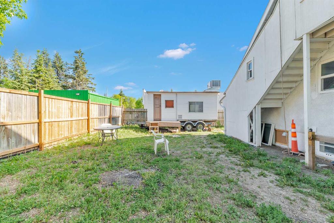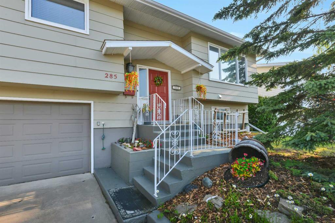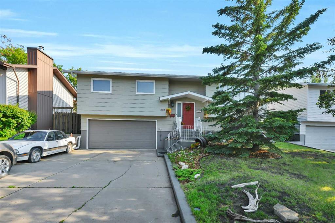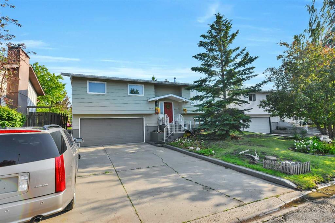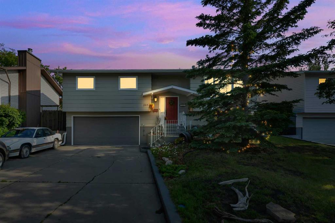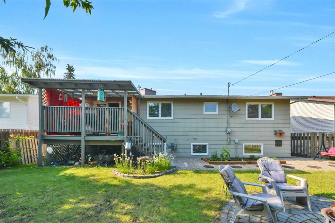302 6 Avenue NE
Three Hills T0M2A0
MLS® Number: A2224502
$ 349,900
7
BEDROOMS
4 + 0
BATHROOMS
1,963
SQUARE FEET
1950
YEAR BUILT
Investors alert, this gem is all about $$$$. Newly renovated, live on the main, rent up and down or rent them all! large character home, close to Prairie Bible College and all amenities (gas station, restaurants, convenience store, downtown shopping, schools and hospital). This property is zoned R2 and offers 3 independent living areas. Main floor has 3 bedrooms master has an Ensuite & large closet, a spacious living room & cozy kitchen & a 4 piece bath. All newly renovated, epoxy floors and new windows. newer kitchen & flooring. A private covered exterior stairway leads to a surprisingly large upper unit offering 1 bedroom, a generous eat-in kitchen a quaint living room space accented with sloped ceiling & a 4 piece bathroom. Basement all renovated with epoxy floors & 2 common laundry units. Fully fenced with garden sheds, mature trees & lots of space for all to share. Plenty of parking up front for 4-5 cars. Showing can be booked through Showing Time.
| COMMUNITY | |
| PROPERTY TYPE | Detached |
| BUILDING TYPE | House |
| STYLE | 1 and Half Storey |
| YEAR BUILT | 1950 |
| SQUARE FOOTAGE | 1,963 |
| BEDROOMS | 7 |
| BATHROOMS | 4.00 |
| BASEMENT | Finished, Full |
| AMENITIES | |
| APPLIANCES | Dryer, Electric Stove, Freezer, Microwave, Refrigerator, See Remarks |
| COOLING | None |
| FIREPLACE | N/A |
| FLOORING | Laminate, Other, Vinyl |
| HEATING | Forced Air, Natural Gas |
| LAUNDRY | Common Area, In Basement |
| LOT FEATURES | Back Lane, Back Yard |
| PARKING | Aggregate, Front Drive, Off Street, Outside, Parking Pad |
| RESTRICTIONS | None Known |
| ROOF | Asphalt Shingle |
| TITLE | Fee Simple |
| BROKER | URBAN-REALTY.ca |
| ROOMS | DIMENSIONS (m) | LEVEL |
|---|---|---|
| Kitchenette | 10`5" x 10`0" | Basement |
| Bedroom | 16`4" x 8`6" | Basement |
| Bedroom | 16`4" x 12`5" | Basement |
| Bedroom | 13`8" x 10`11" | Basement |
| 3pc Bathroom | 9`9" x 4`1" | Basement |
| Laundry | 6`7" x 3`9" | Basement |
| Bedroom - Primary | 13`10" x 11`0" | Main |
| Walk-In Closet | 11`2" x 5`9" | Main |
| 4pc Ensuite bath | 11`2" x 4`11" | Main |
| Bedroom | 11`0" x 10`3" | Main |
| Bedroom | 10`11" x 10`3" | Main |
| 4pc Bathroom | 6`7" x 5`11" | Main |
| Dining Room | 8`2" x 6`11" | Second |
| Kitchen | 8`7" x 5`10" | Second |
| Living Room | 19`0" x 11`10" | Second |
| Bedroom | 11`9" x 10`4" | Second |
| 4pc Bathroom | 7`3" x 5`4" | Second |

