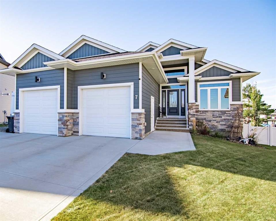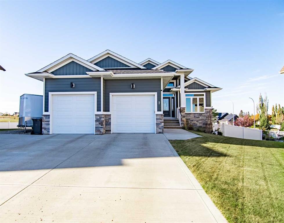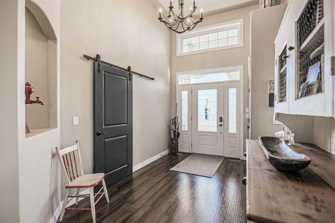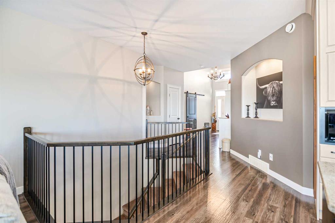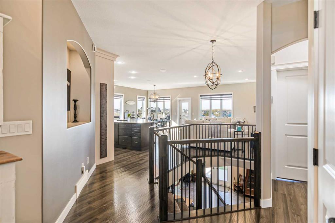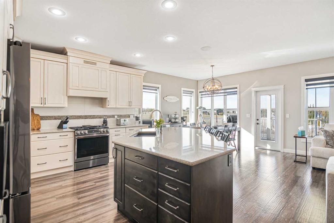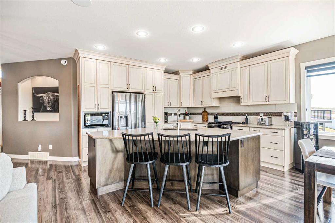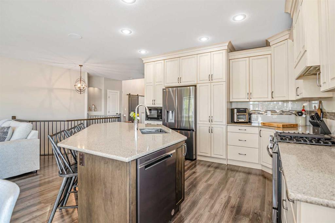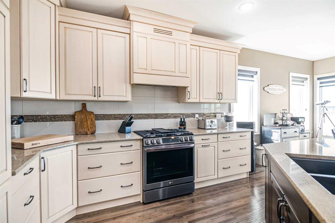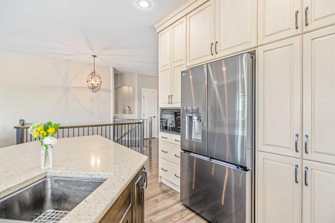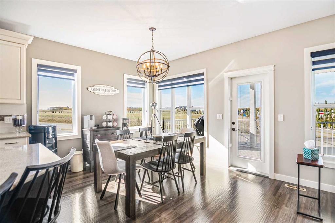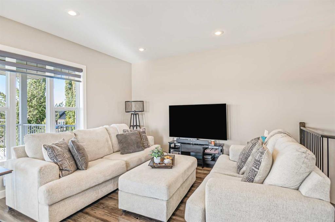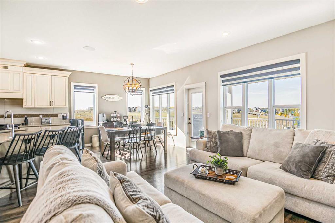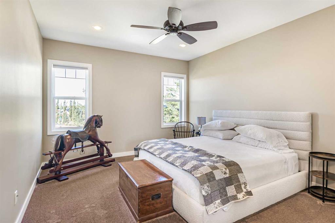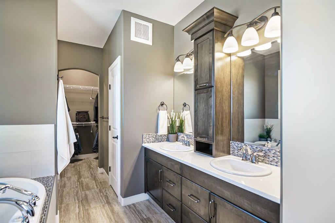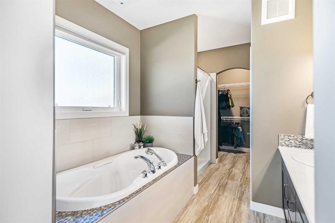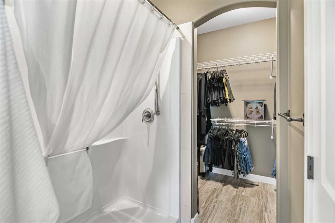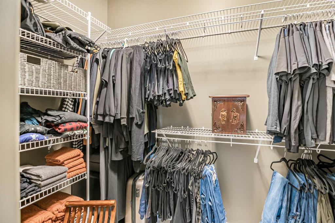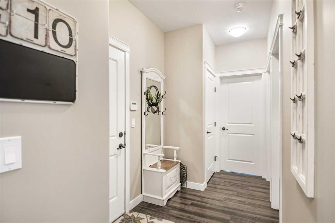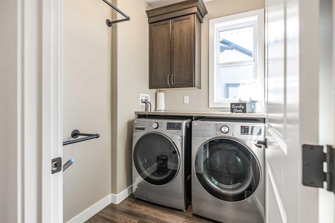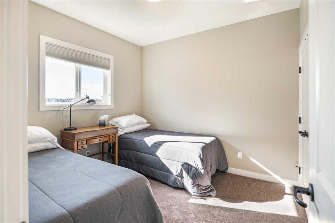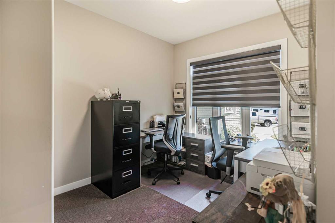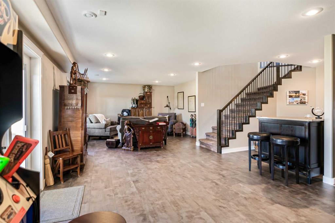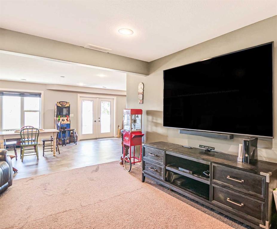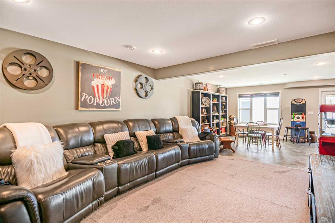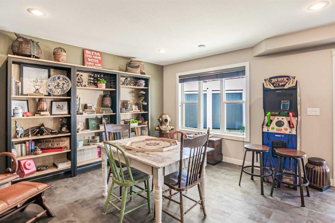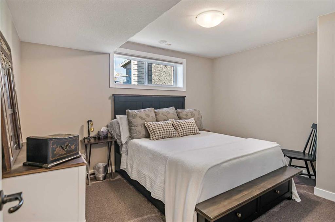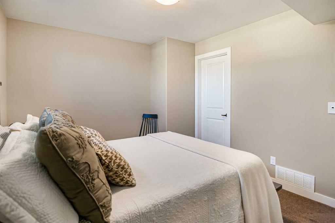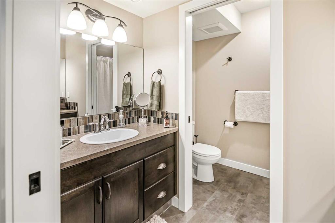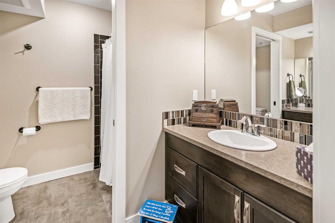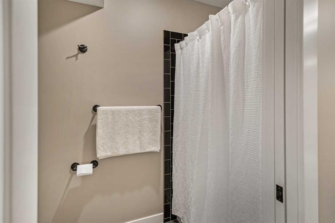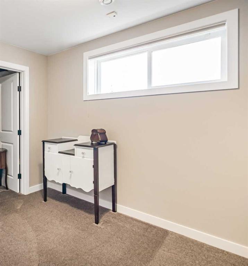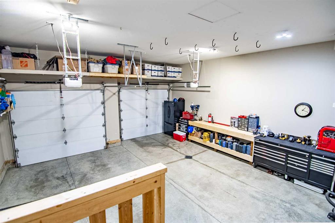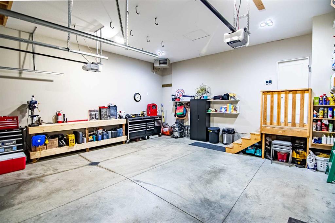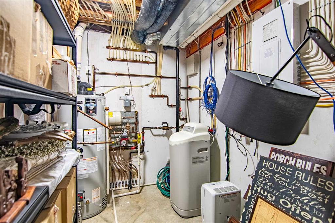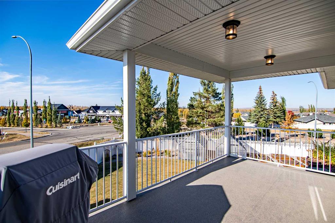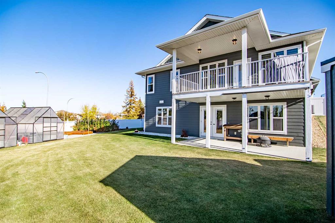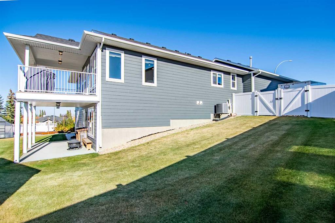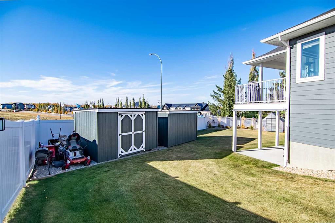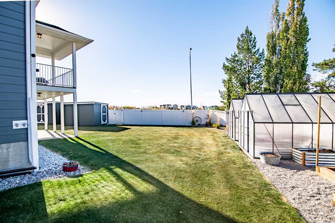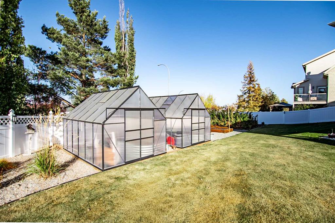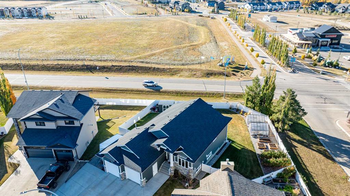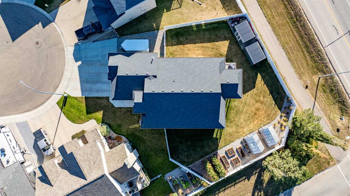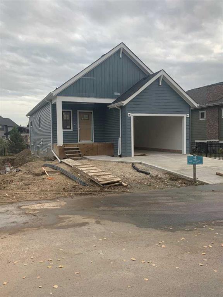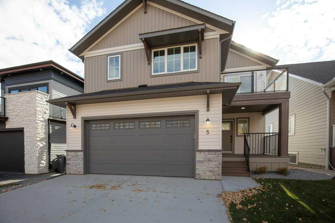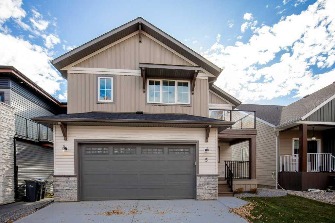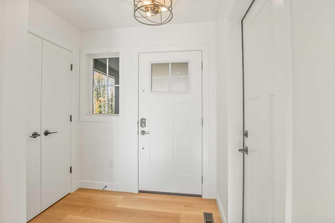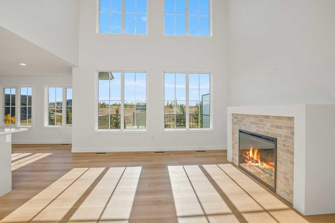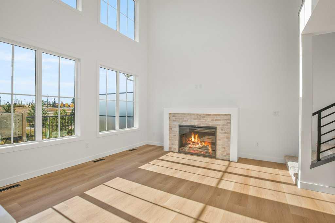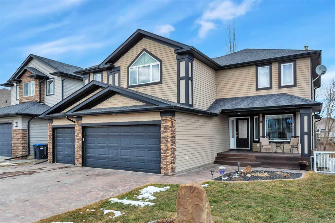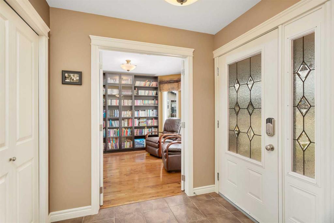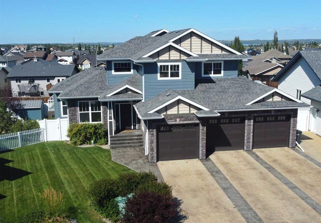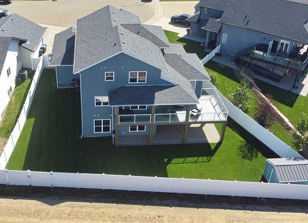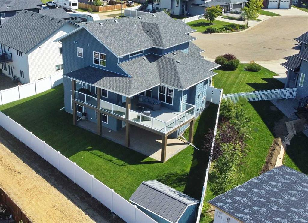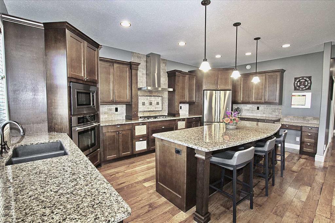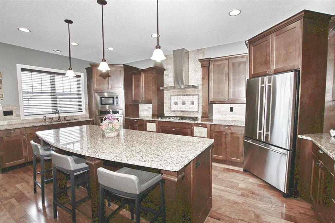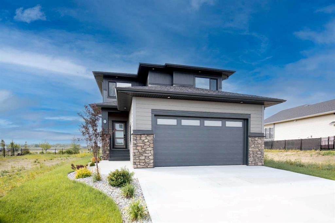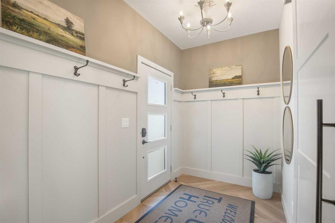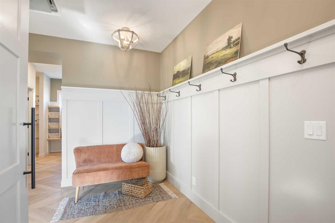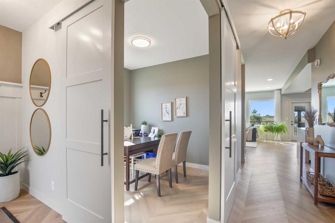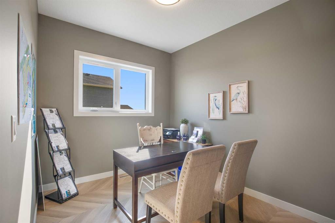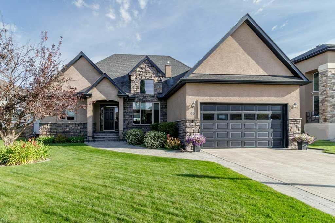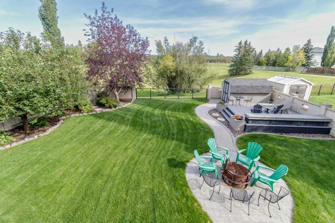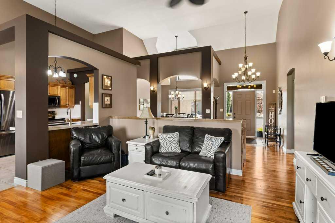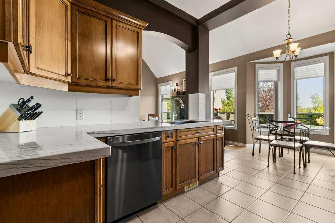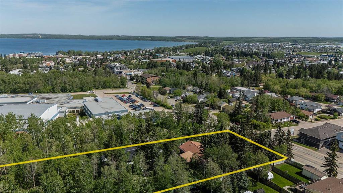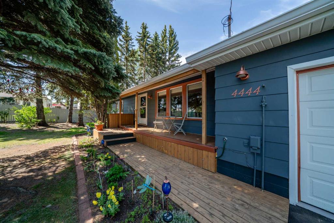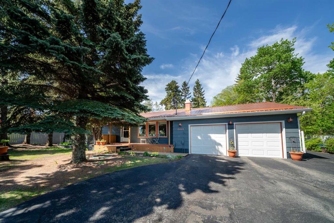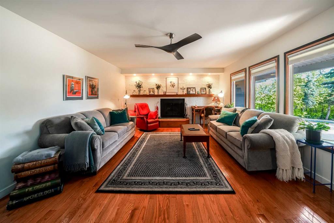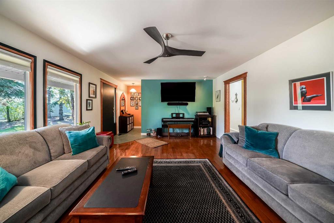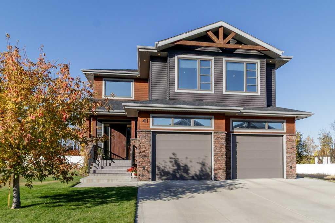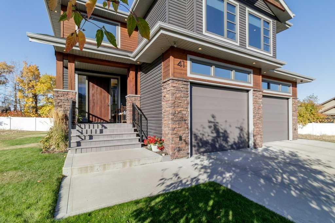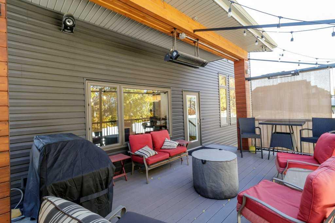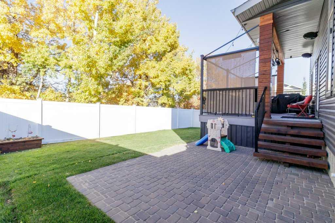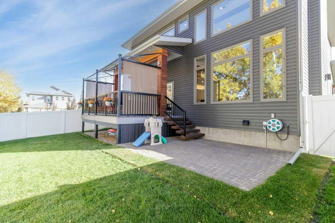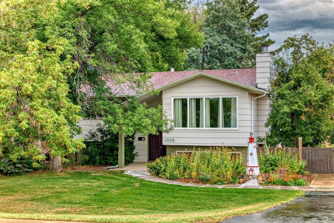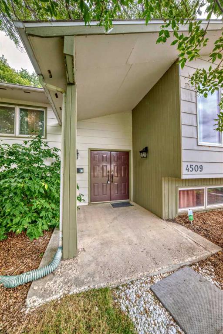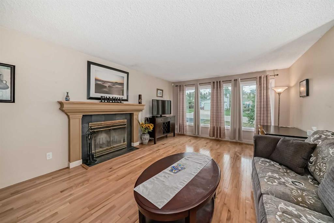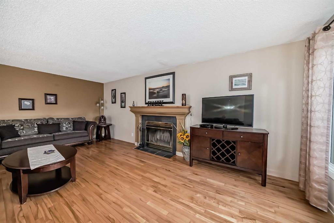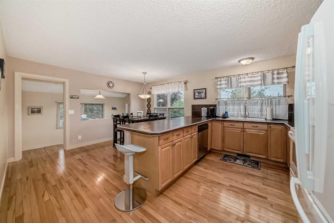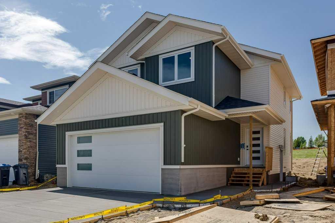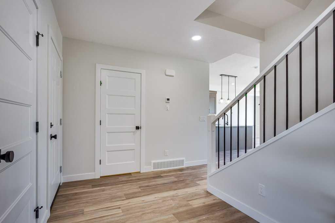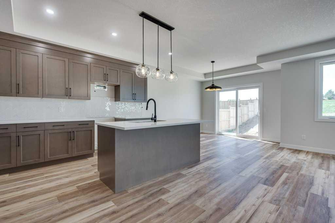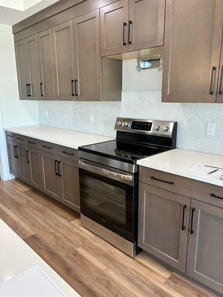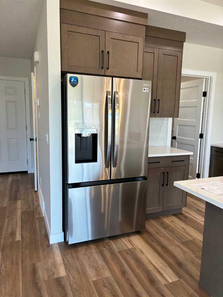7 Leonard Close
Sylvan Lake T4S0E7
MLS® Number: A2264369
$ 799,000
4
BEDROOMS
3 + 0
BATHROOMS
1,615
SQUARE FEET
2015
YEAR BUILT
Exceptionally designed five bedroom, three bathroom walkout bungalow on a sprawling pie-shaped lot with RV parking, rear yard access, and located in one of the most admired closes in Sylvan Lake! The exterior showcases beautiful stonework and durable Hardie Board siding, while the grand entry welcomes you with elevated ceilings and decorative lighting. The open concept main floor features a gourmet kitchen with updated appliances, granite countertops, soft-close custom cabinetry with crown moulding, a large island, and tile backsplash, adjoining the bright dining and living area. The primary suite offers a private retreat with a luxurious ensuite including dual sinks, soaker tub, separate shower, and a walk-in closet. Two additional bedrooms, a laundry room with cabinetry, mudroom, and another full bathroom complete the main level. The fully finished walkout basement is an entertainer’s dream with a large family room, wet bar with wine fridge, theatre space, and two additional bedrooms with walk-in closets and no-touch switches. The full bath features dual vanities and a sliding privacy door. The lower level is complete with additional storage and fair sized utility space that offers updated furnace equipment with UV light filtration, water softener, in-floor heat to keep toasty. Enjoy lake views and fireworks from the west facing deck with Duradeck finish and built-in speakers. The backyard oasis includes a partially covered patio with screens, two custom sheds, black aluminum greenhouses with planters, raised garden beds with solar lights, and drive-through yard access. The heated double garage has a floor drain, and the extended driveway offers ample parking including a 31ft RV pad with hookups and sanitary dump. Pride of ownership shows inside and out, in a welcoming close known for its block parties and caring demeanour. The location is ideal being so close to parks, schools, shopping, and lake itself.
| COMMUNITY | Lakeway Landing |
| PROPERTY TYPE | Detached |
| BUILDING TYPE | House |
| STYLE | Bungalow |
| YEAR BUILT | 2015 |
| SQUARE FOOTAGE | 1,615 |
| BEDROOMS | 4 |
| BATHROOMS | 3.00 |
| BASEMENT | Full, Walk-Out To Grade |
| AMENITIES | |
| APPLIANCES | Central Air Conditioner, Dishwasher, Garage Control(s), Gas Stove, Microwave, Refrigerator, Washer/Dryer, Water Softener, Window Coverings |
| COOLING | Central Air |
| FIREPLACE | N/A |
| FLOORING | Carpet, Vinyl Plank |
| HEATING | In Floor, Forced Air, Natural Gas |
| LAUNDRY | Laundry Room, Main Level |
| LOT FEATURES | City Lot, Garden, Landscaped, Pie Shaped Lot, Street Lighting |
| PARKING | Double Garage Attached, Off Street, RV Access/Parking |
| RESTRICTIONS | None Known |
| ROOF | Asphalt Shingle |
| TITLE | Fee Simple |
| BROKER | Coldwell Banker OnTrack Realty |
| ROOMS | DIMENSIONS (m) | LEVEL |
|---|---|---|
| Bedroom | 10`3" x 12`8" | Basement |
| Game Room | 35`10" x 31`2" | Basement |
| 4pc Bathroom | 8`4" x 7`5" | Basement |
| Other | 6`11" x 8`1" | Basement |
| Bedroom | 10`3" x 11`2" | Basement |
| Furnace/Utility Room | 21`8" x 6`10" | Basement |
| Bedroom - Primary | 12`5" x 17`7" | Main |
| Walk-In Closet | 8`11" x 4`10" | Main |
| 4pc Bathroom | 7`5" x 4`10" | Main |
| 5pc Ensuite bath | 8`9" x 11`7" | Main |
| Bedroom | 10`7" x 9`11" | Main |
| Dining Room | 11`8" x 10`7" | Main |
| Foyer | 7`3" x 6`4" | Main |
| Kitchen | 13`5" x 12`0" | Main |
| Laundry | 6`11" x 5`7" | Main |
| Living Room | 12`4" x 22`3" | Main |
| Mud Room | 10`1" x 5`7" | Main |
| Office | 8`10" x 11`10" | Main |

