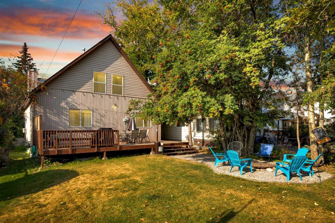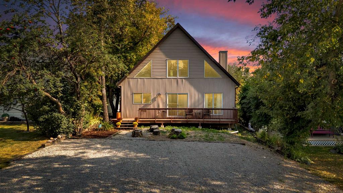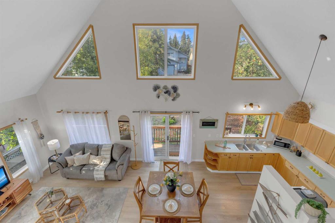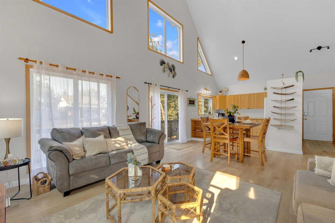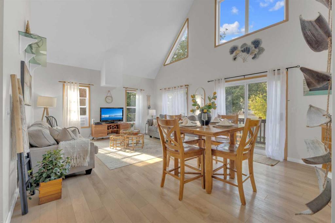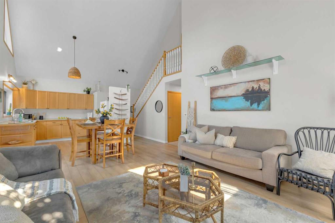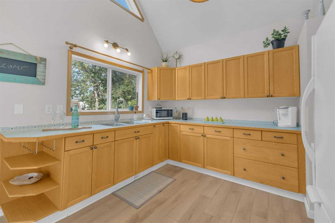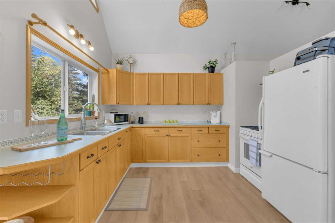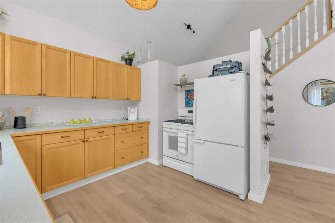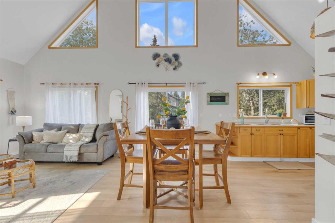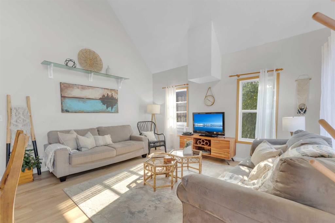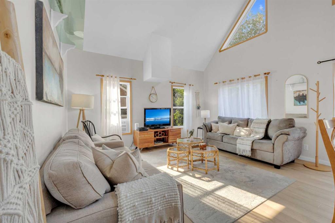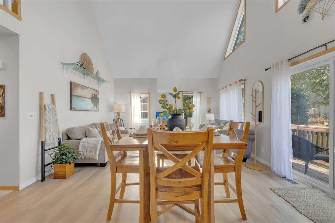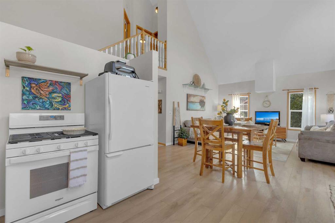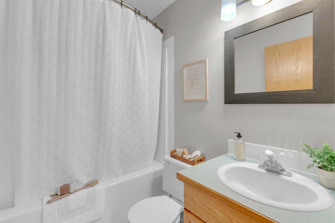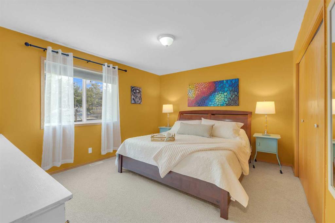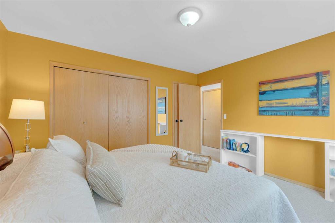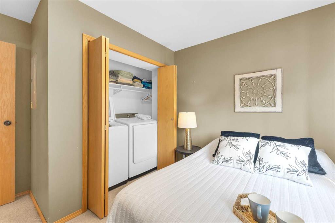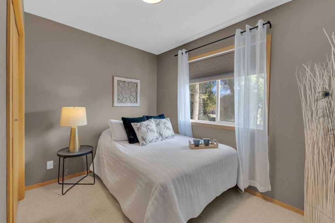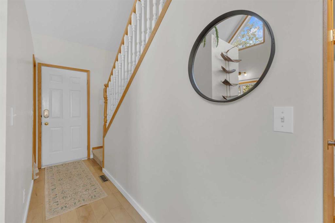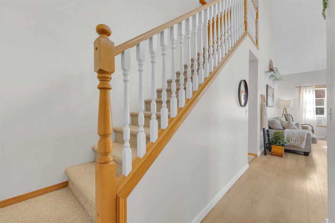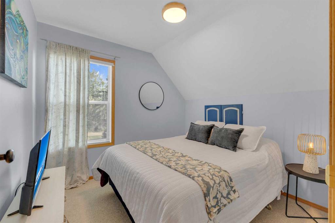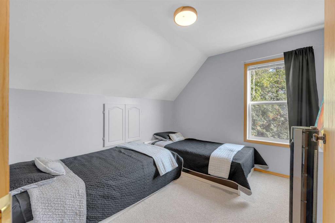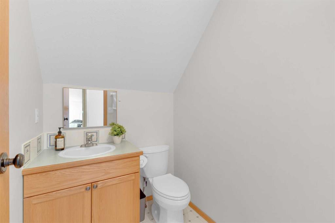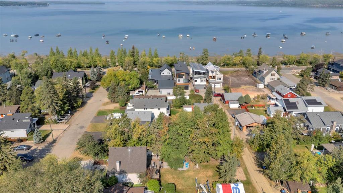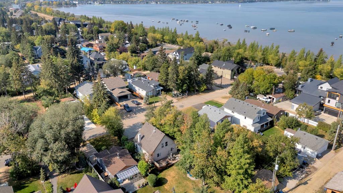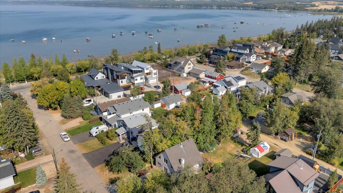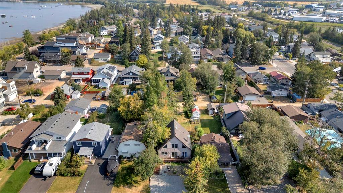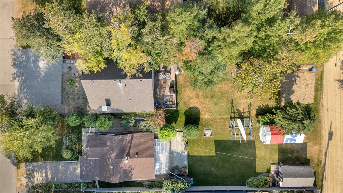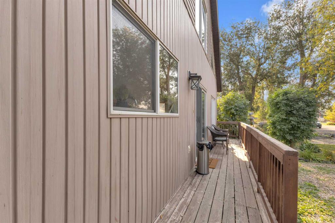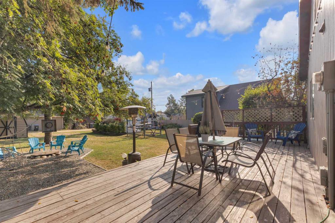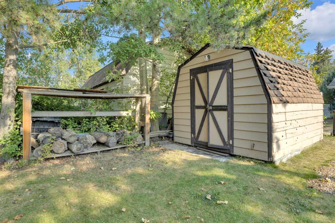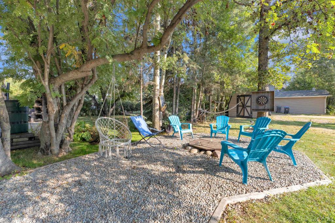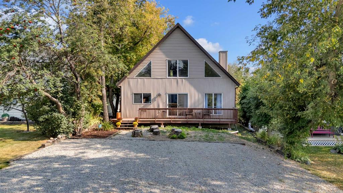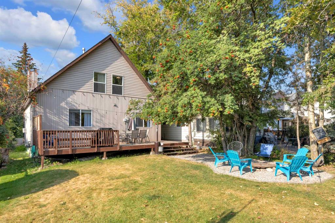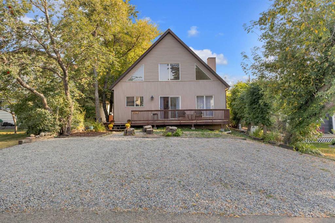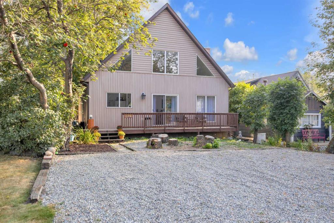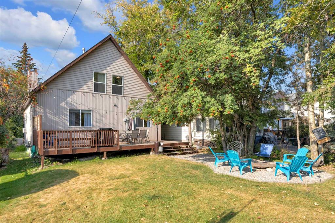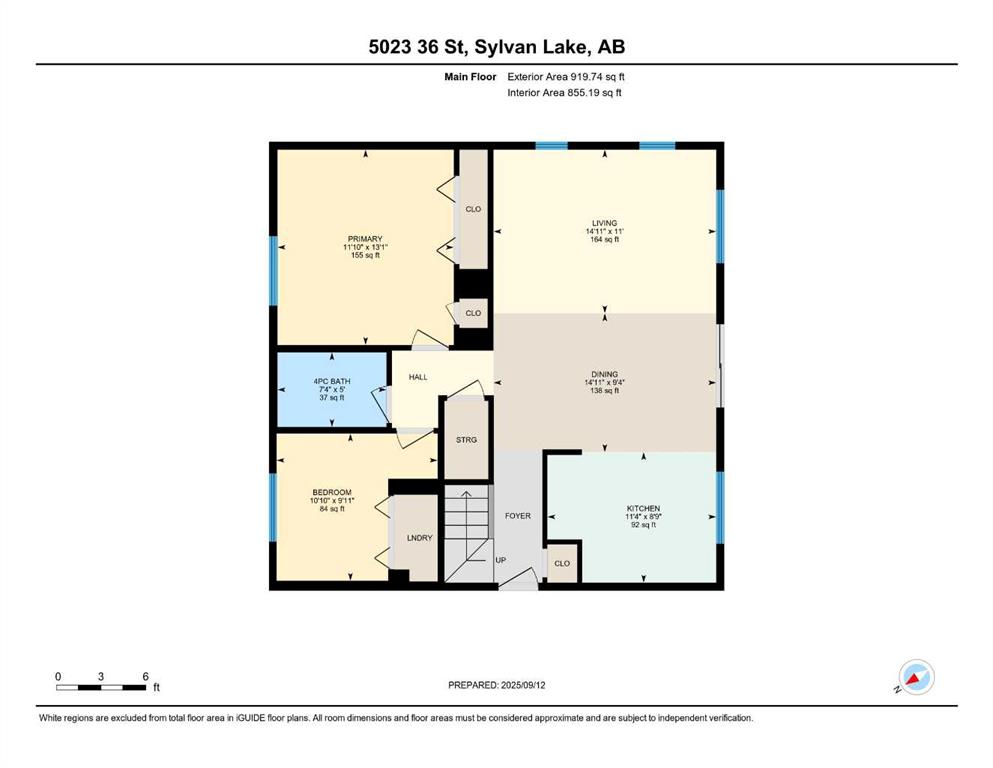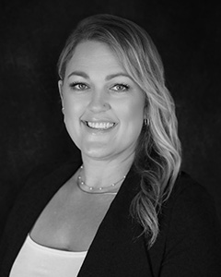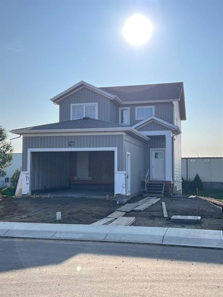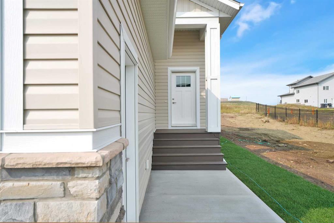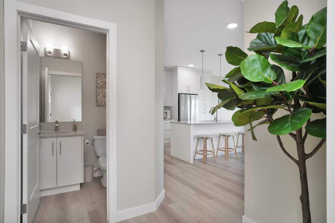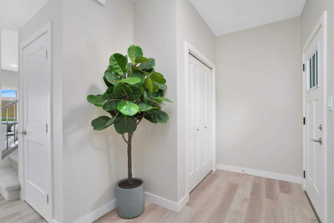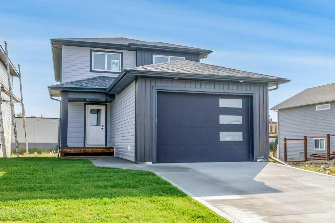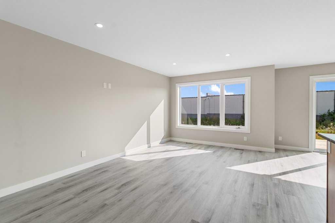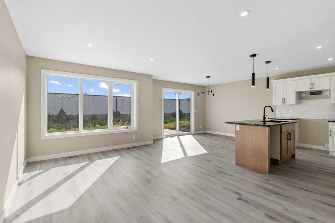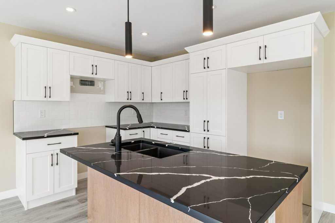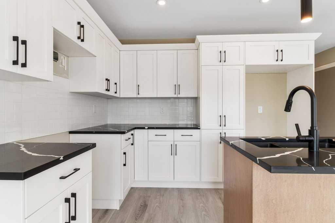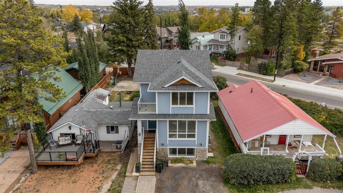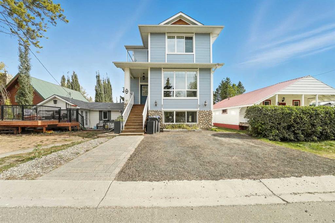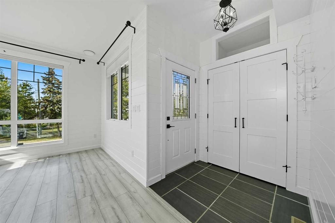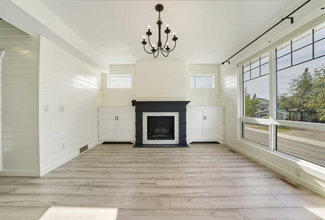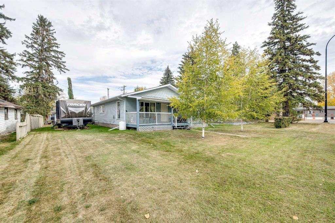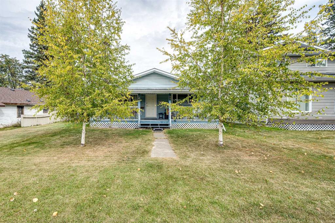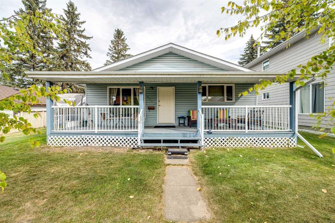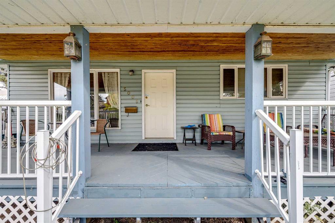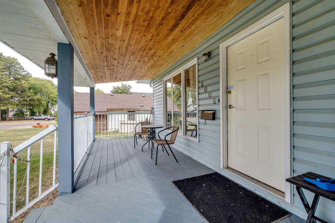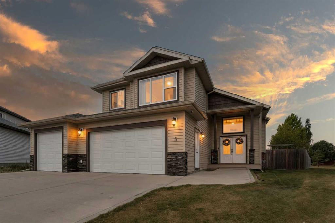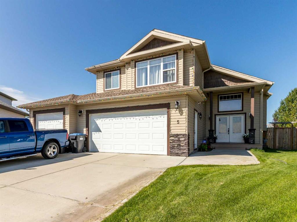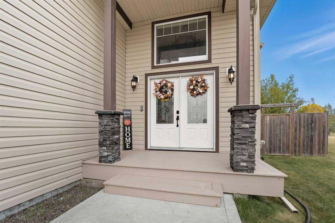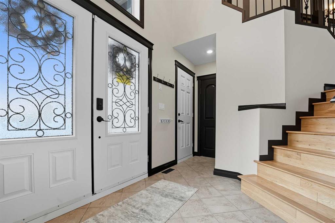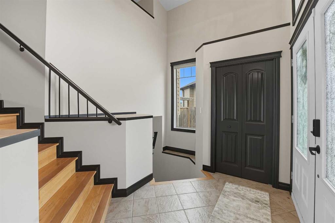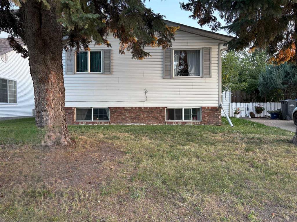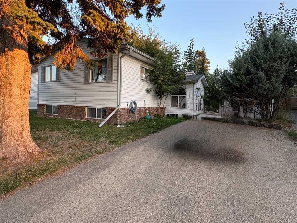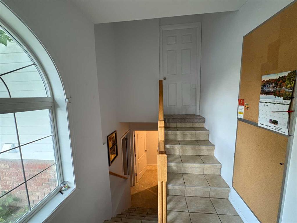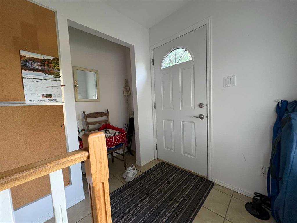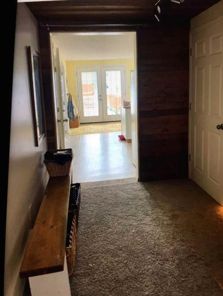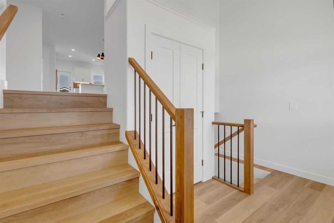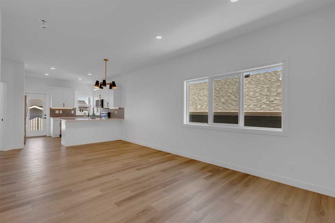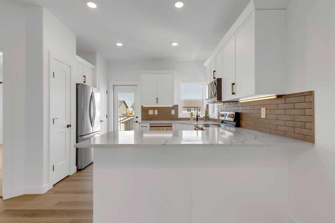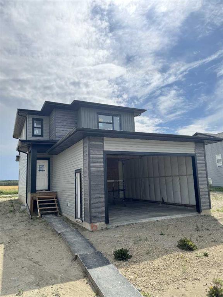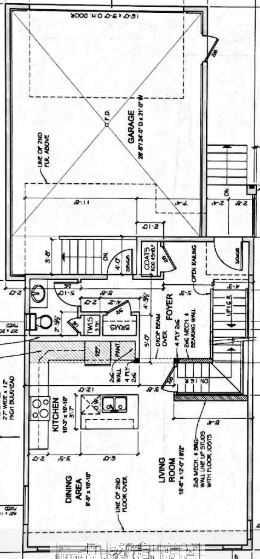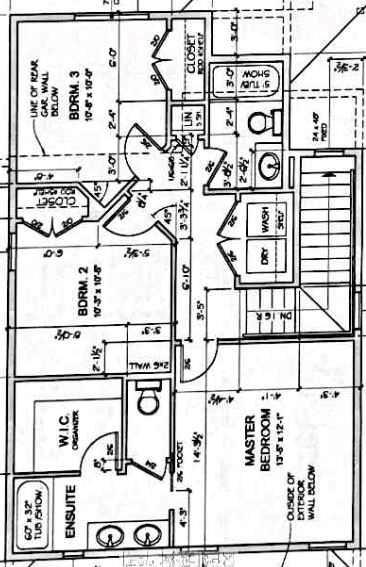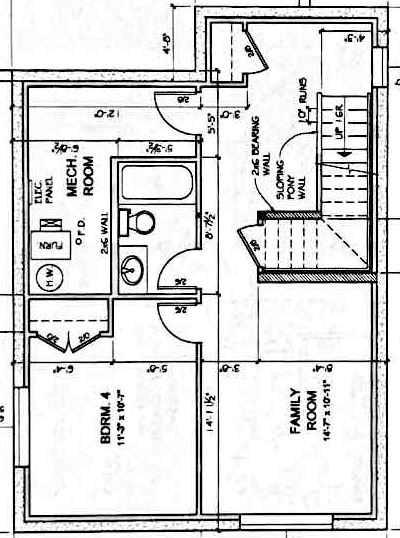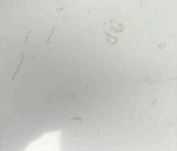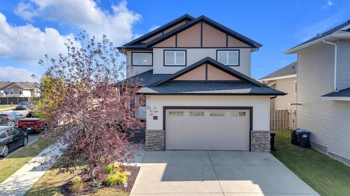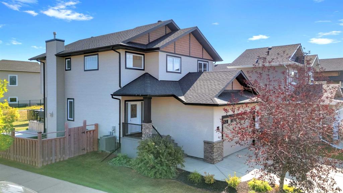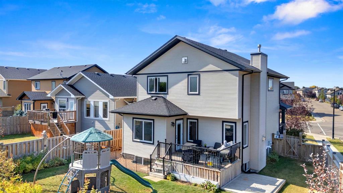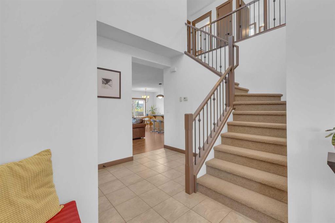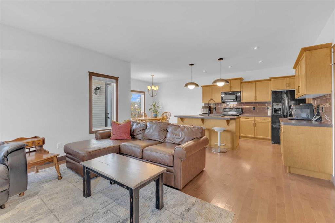5023 36 Street
Sylvan Lake T4S 1B2
MLS® Number: A2264251
$ 609,000
4
BEDROOMS
1 + 1
BATHROOMS
1,240
SQUARE FEET
1998
YEAR BUILT
This is a rare opportunity to own a charming 1.5-storey home just half a block from the beach in Sylvan Lake's most desired Cottage Area. Enjoy a relaxed lakeside lifestyle in this beautiful property — perfect as a year-round home, a family retreat, or a turnkey short term rental investment (with town approval). The main floor features an inviting open-concept layout with soaring vaulted ceilings and large windows that flood the space with natural light, creating a bright and grand feel throughout the kitchen, dining, and living areas. A 4-piece bathroom and convenient main-floor bedroom complete this level. Upstairs, the upper level offers two spacious bedrooms and a 2-piece bathroom, ideal for family, kids, or guests. There’s also a crawlspace for extra storage which houses the hot water tank, furnace, and sump pump. Currently operating as a short-term rental, this property is being sold fully furnished, including all household items (minus the staging decor)— truly turnkey and income-ready from day one! The backyard is an entertainer’s dream with a large deck, string lighting, a cozy firepit area, alley access, and plenty of parking — the perfect spot to unwind after a day at the beach. Just steps to the lake, shoreline, and walking paths, this property offers the relaxed lake lifestyle you’ve been waiting for — combined with an excellent investment opportunity in one of Sylvan’s most desirable areas. Beautifully decorated and move-in ready — this home is the complete package! Recent updates include new vinyl plank flooring in kitchen and living room, hot water tank (2023), gas stove, gravel pad in rear, added laundry into main room closet.
| COMMUNITY | Cottage Area |
| PROPERTY TYPE | Detached |
| BUILDING TYPE | House |
| STYLE | 1 and Half Storey |
| YEAR BUILT | 1998 |
| SQUARE FOOTAGE | 1,240 |
| BEDROOMS | 4 |
| BATHROOMS | 2.00 |
| BASEMENT | See Remarks |
| AMENITIES | |
| APPLIANCES | Gas Range, Refrigerator, Washer/Dryer |
| COOLING | Window Unit(s) |
| FIREPLACE | N/A |
| FLOORING | Linoleum, Vinyl Plank |
| HEATING | Forced Air |
| LAUNDRY | Main Level |
| LOT FEATURES | Back Lane, Back Yard, Front Yard |
| PARKING | Gravel Driveway, Parking Pad |
| RESTRICTIONS | None Known |
| ROOF | Asphalt Shingle |
| TITLE | Fee Simple |
| BROKER | CIR Realty |
| ROOMS | DIMENSIONS (m) | LEVEL |
|---|---|---|
| 4pc Bathroom | 7`4" x 5`0" | Main |
| Bedroom | 10`10" x 9`11" | Main |
| Dining Room | 14`11" x 9`4" | Main |
| Living Room | 14`11" x 11`0" | Main |
| Living Room | 11`4" x 8`9" | Main |
| Bedroom - Primary | 11`10" x 13`1" | Main |
| 2pc Bathroom | 4`11" x 5`0" | Second |
| Bedroom | 10`11" x 9`6" | Second |
| Bedroom | 8`11" x 9`6" | Second |

