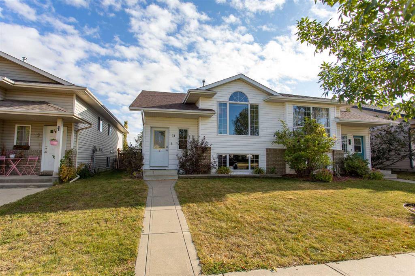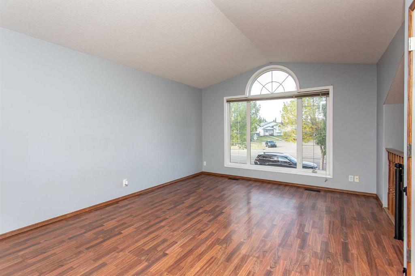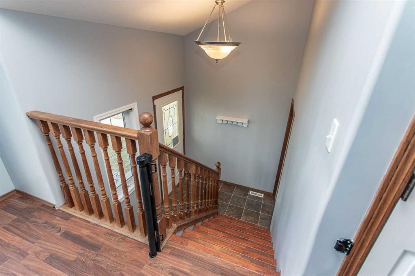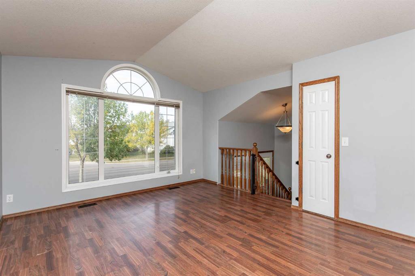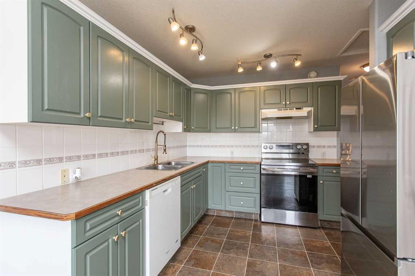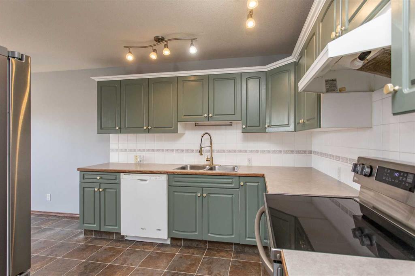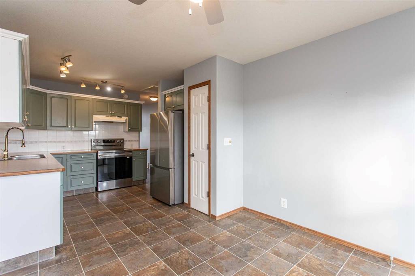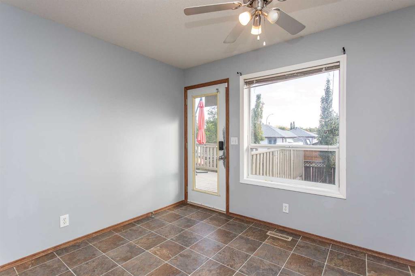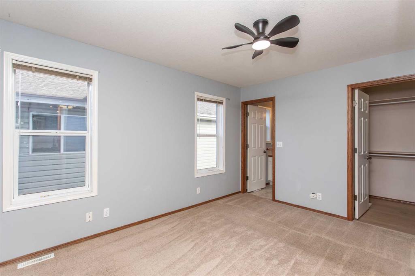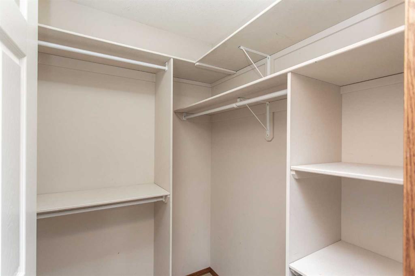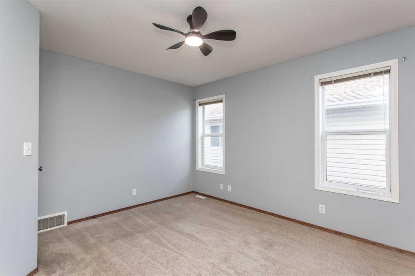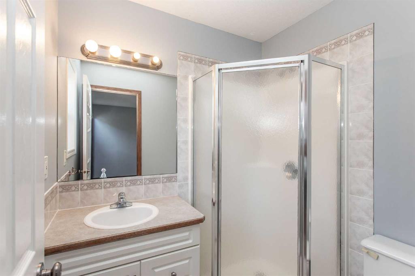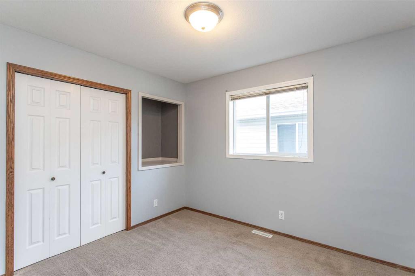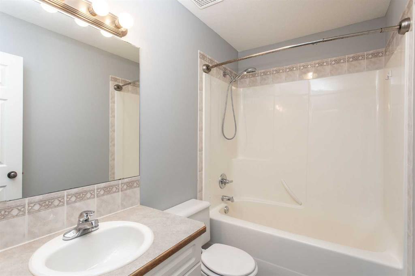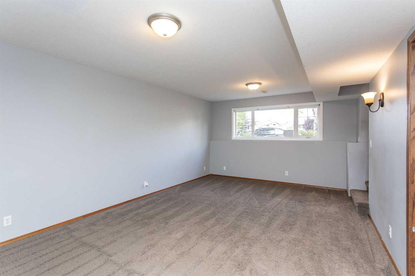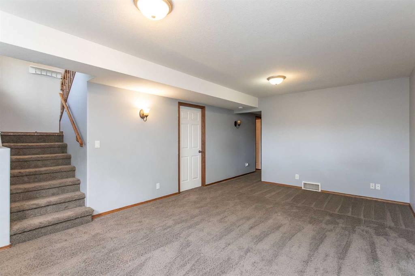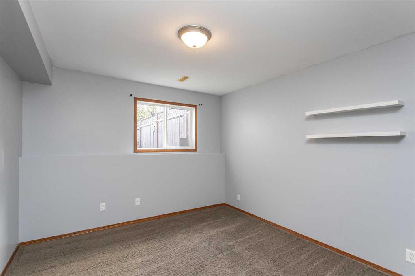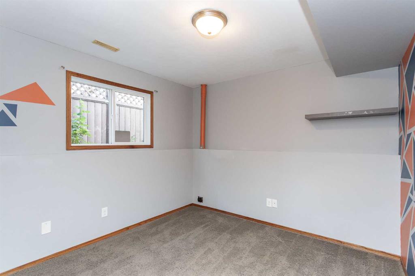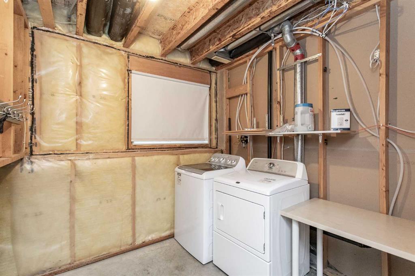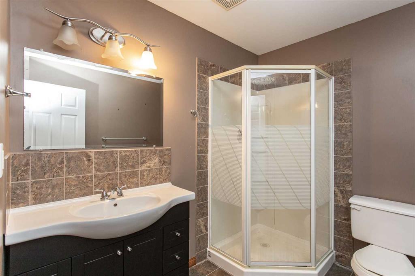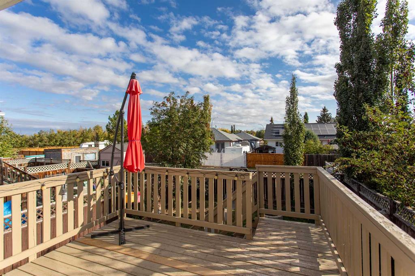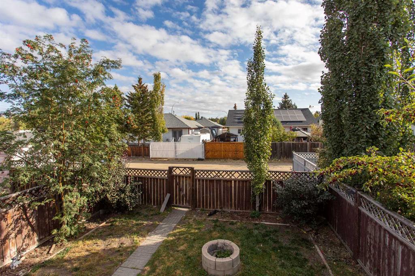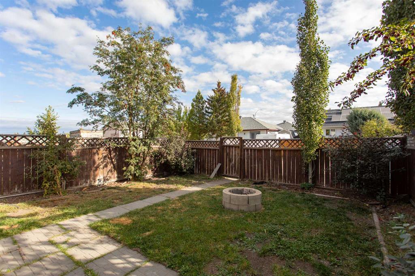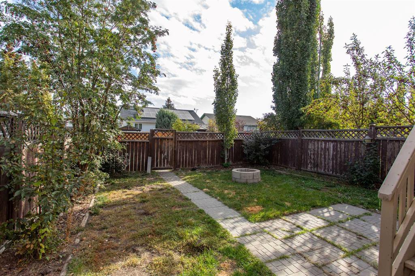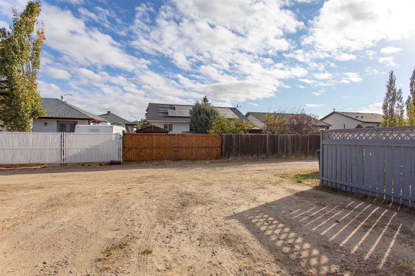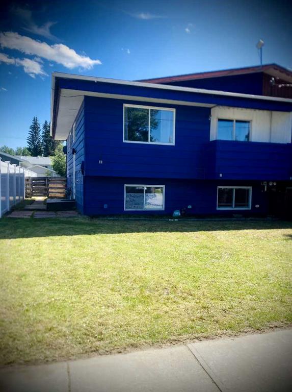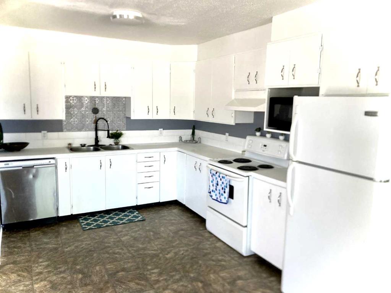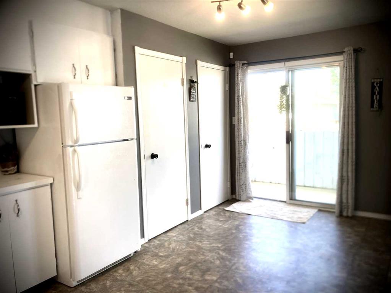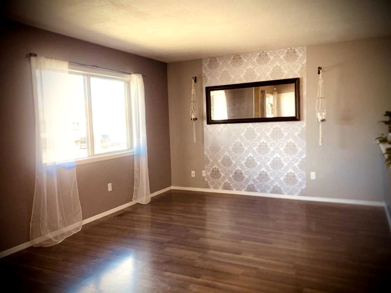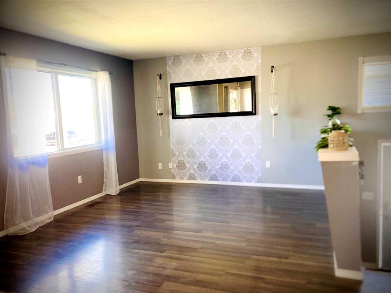31 Old Boomer Road
Sylvan Lake T4S 1Z1
MLS® Number: A2260377
$ 309,900
4
BEDROOMS
3 + 0
BATHROOMS
1999
YEAR BUILT
Welcome to this fully developed half duplex in the desirable Fox Run neighbourhood. This bi-level home offers 4 bedrooms and 3 bathrooms, providing plenty of space for families or first-time buyers. The main floor features a bright living room with southwest windows, a functional kitchen with modern painted cabinets, tiled backsplash, pantry, and new stainless steel fridge and stove. The dining area is comfortably sized for family meals. The primary bedroom includes a walk-in closet and 3-piece ensuite with a stand-up shower, while the second bedroom has a cozy niche perfect for a reading spot. The lower level is fully finished with a large family room, two additional bedrooms, and a spacious 3-piece bathroom. Outside, the fenced and landscaped yard offers grass, trees, shrubs, and a firepit, plus a 12x10 wood deck for outdoor enjoyment. Parking is easy with a gravel pad that accommodates two vehicles. Updates include newer shingles and a hot water tank replaced in 2021. Located close to schools, parks, and walking trails, this home is well-situated for everyday living.
| COMMUNITY | Fox Run |
| PROPERTY TYPE | Semi Detached (Half Duplex) |
| BUILDING TYPE | Duplex |
| STYLE | Side by Side, Bi-Level |
| YEAR BUILT | 1999 |
| SQUARE FOOTAGE | 961 |
| BEDROOMS | 4 |
| BATHROOMS | 3.00 |
| BASEMENT | Finished, Full |
| AMENITIES | |
| APPLIANCES | Dishwasher, Refrigerator, Stove(s), Washer/Dryer |
| COOLING | None |
| FIREPLACE | N/A |
| FLOORING | Carpet, Laminate, Linoleum |
| HEATING | Forced Air, Natural Gas |
| LAUNDRY | In Basement |
| LOT FEATURES | Back Lane, Back Yard, City Lot, Interior Lot, Landscaped |
| PARKING | Off Street, Parking Pad, Rear Drive |
| RESTRICTIONS | None Known |
| ROOF | Asphalt Shingle |
| TITLE | Fee Simple |
| BROKER | RE/MAX real estate central alberta |
| ROOMS | DIMENSIONS (m) | LEVEL |
|---|---|---|
| Living Room | 18`5" x 12`7" | Basement |
| Bedroom | 10`9" x 11`6" | Basement |
| Bedroom | 9`9" x 10`6" | Basement |
| 3pc Bathroom | 0`0" x 0`0" | Basement |
| Laundry | 0`0" x 0`0" | Basement |
| Living Room | 12`0" x 15`4" | Main |
| 4pc Bathroom | 0`0" x 0`0" | Main |
| 3pc Ensuite bath | 0`0" x 0`0" | Main |
| Bedroom | 9`4" x 10`2" | Upper |
| Bedroom - Primary | 11`3" x 12`9" | Upper |

