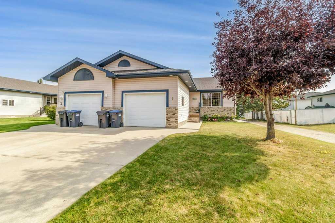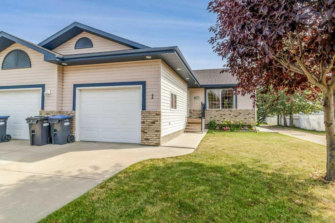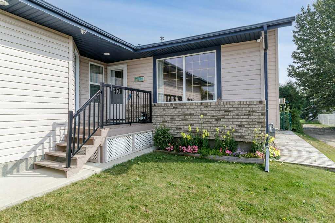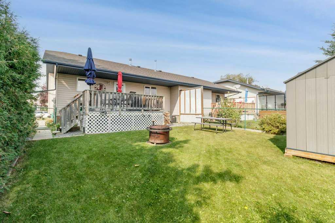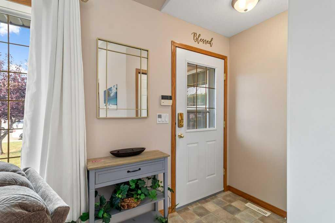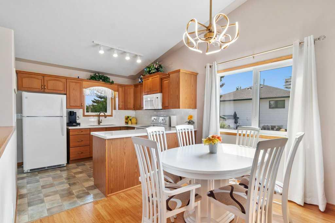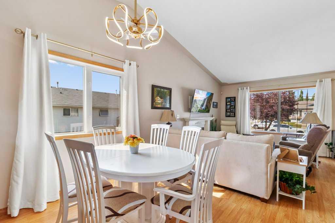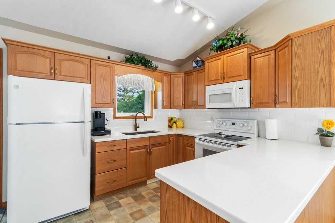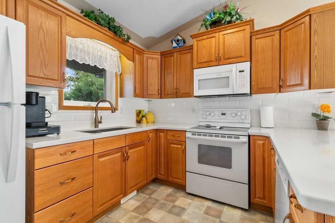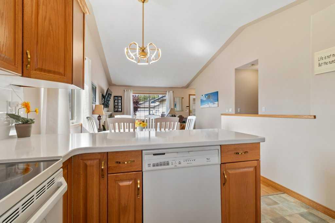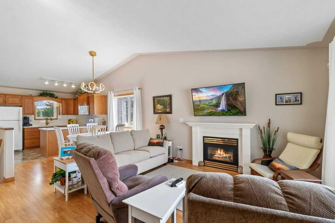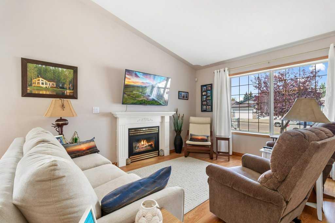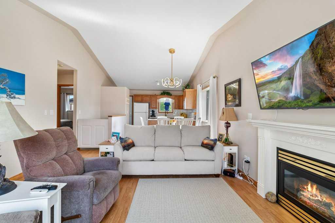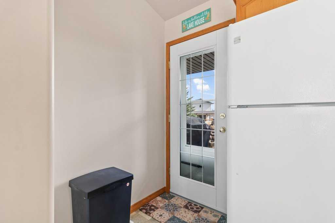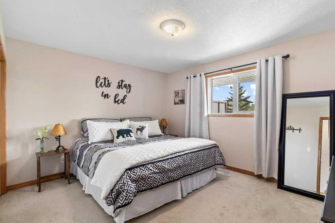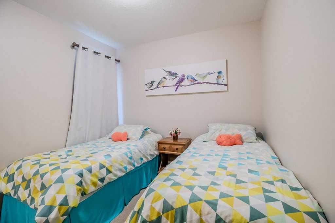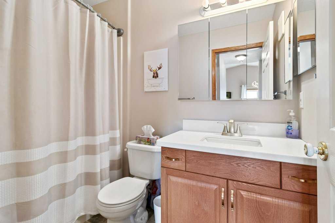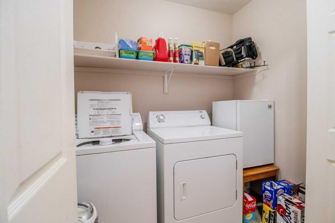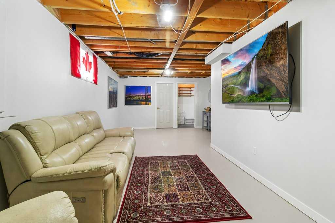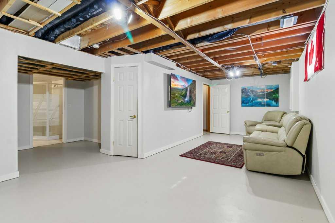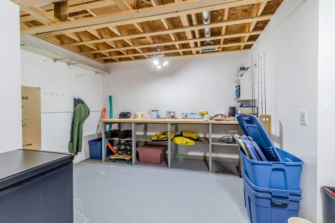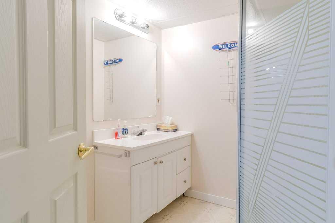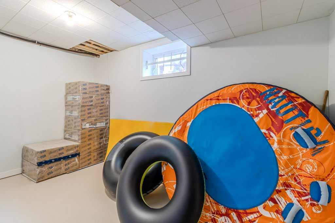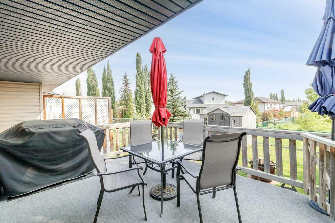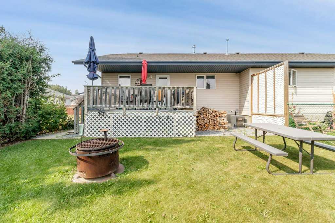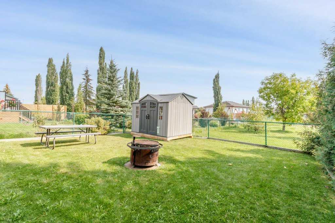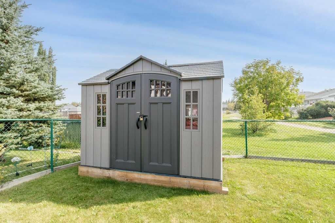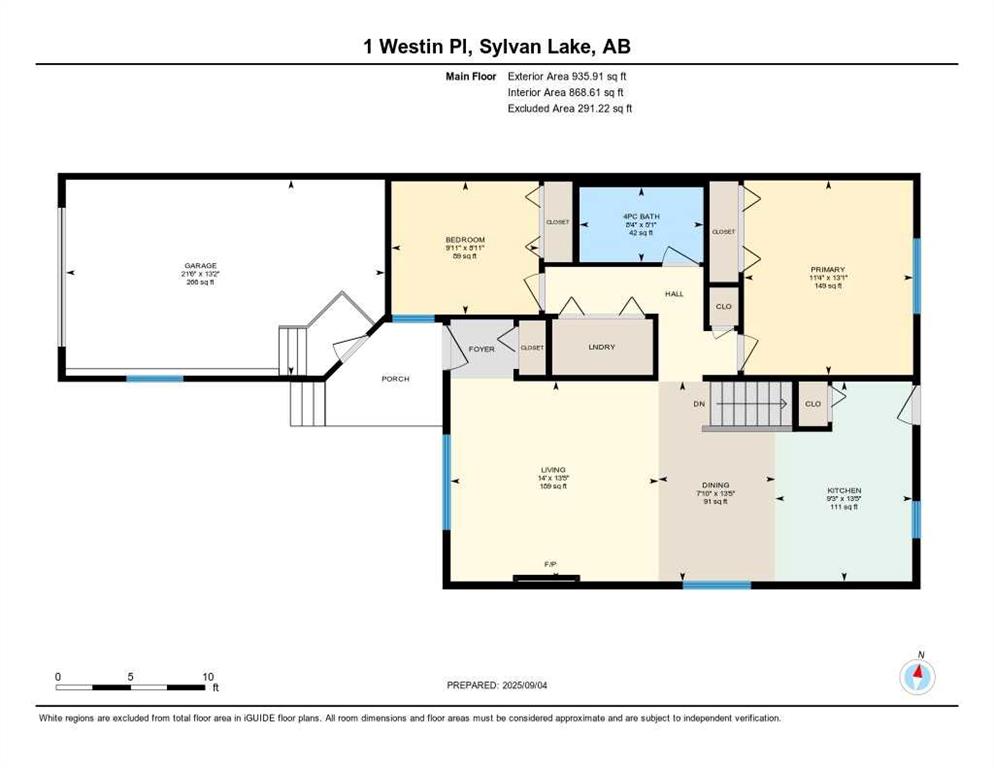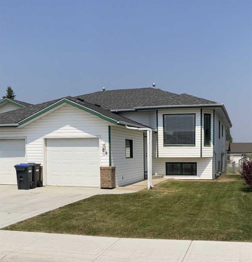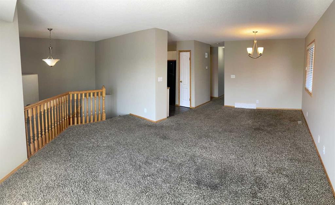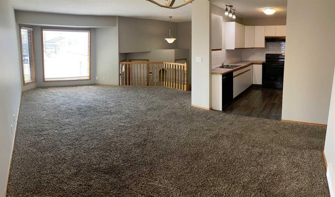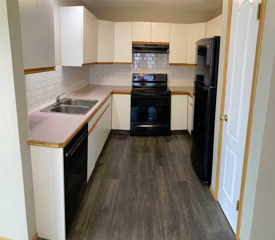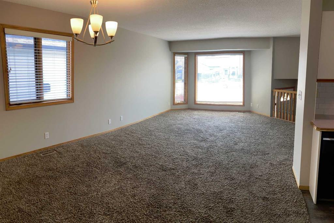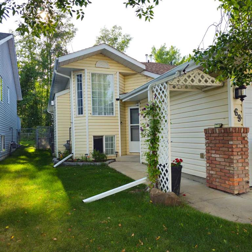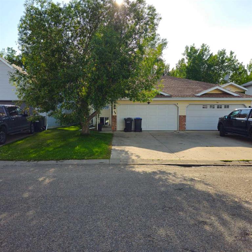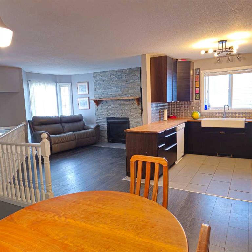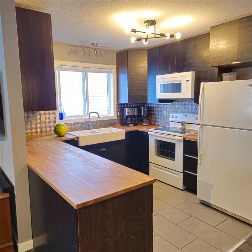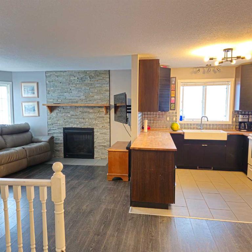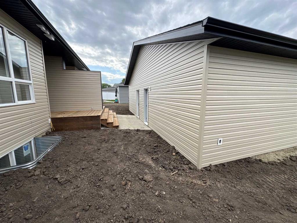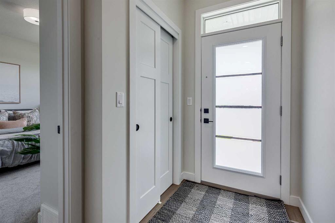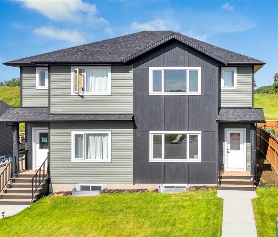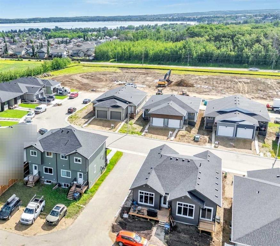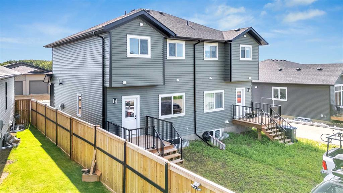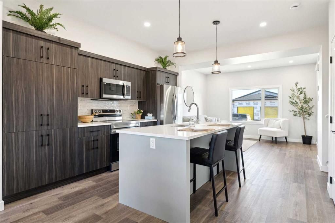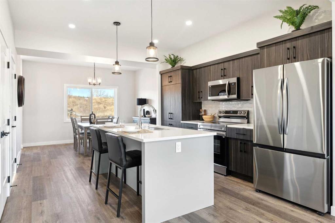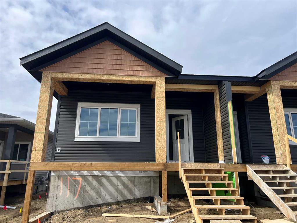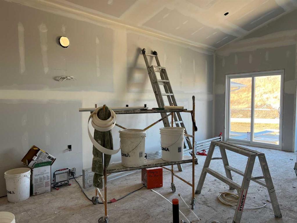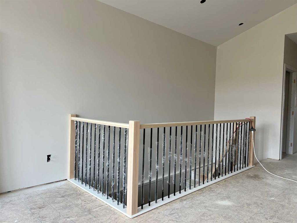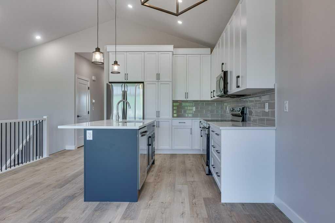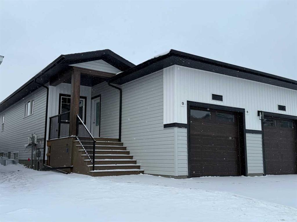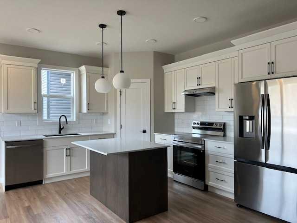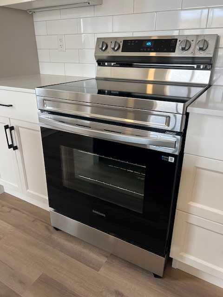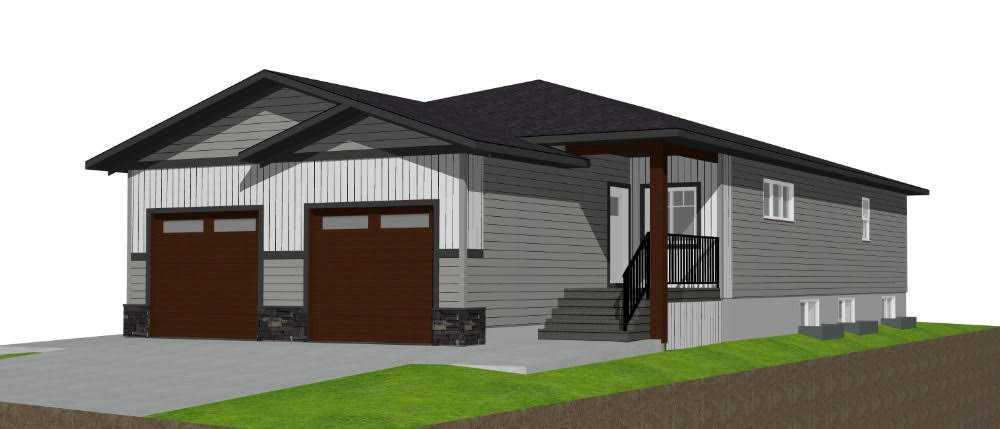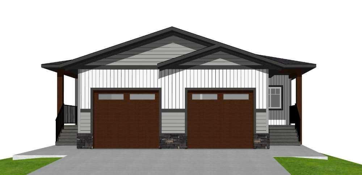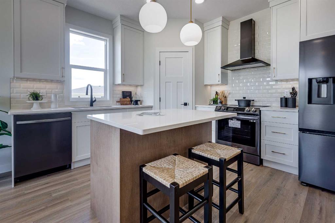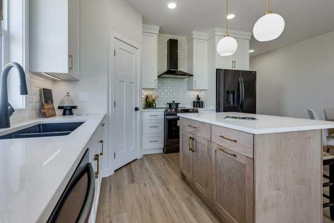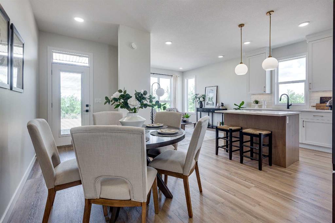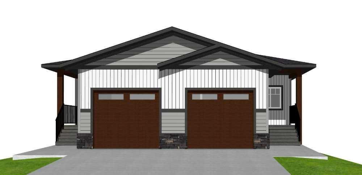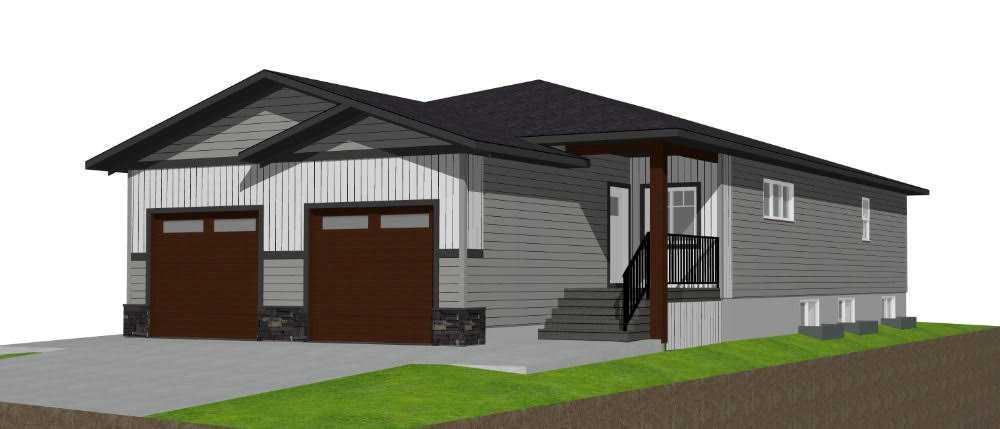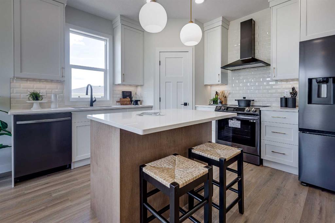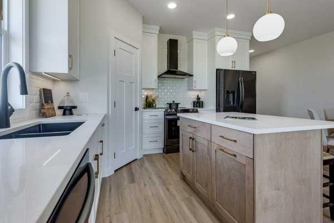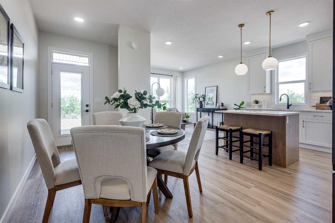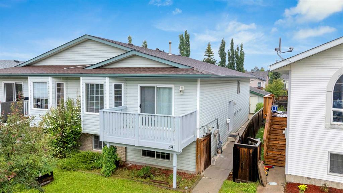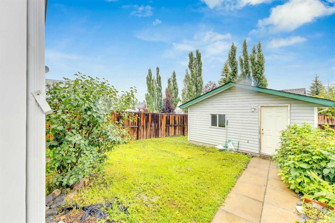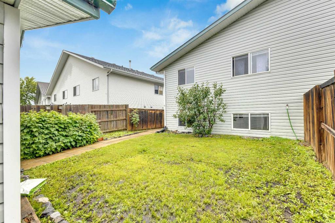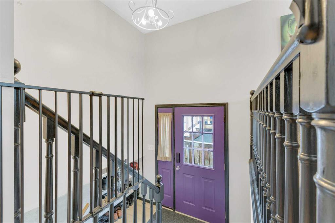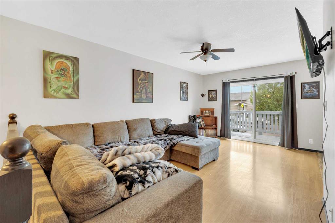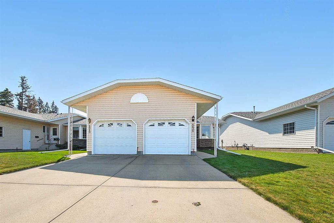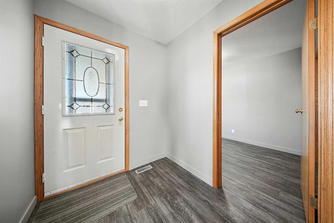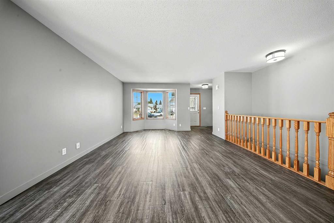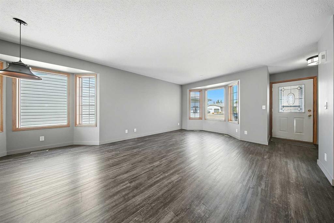1 Westin Place
Sylvan Lake T4S 2G9
MLS® Number: A2253280
$ 387,000
3
BEDROOMS
2 + 0
BATHROOMS
2000
YEAR BUILT
Welcome to this well-kept 1/2 duplex located on a quiet close by a walking path in the town of Sylvan Lake. Perfect for adult living (45+), this home offers an inviting open floor plan filled with natural light. The spacious living room features a cozy gas fireplace and flows seamlessly into the dining area and kitchen, where you’ll enjoy ample cabinetry, a pantry, and quartz countertops. The large primary bedroom offers plenty of comfort, while the 4-piece main bathroom, generous second bedroom, and convenient main floor laundry complete the main level. The basement is partially finished with framing, drywall, and a completed 3-piece bathroom—plus tile for the ceiling is included. Recent upgrades include a new hot water tank, new shingles, and air conditioning (2021). Additional features include a single-car attached garage, a covered deck, a fully fenced backyard, and a handy storage shed. With no condo fees and only a $100 yearly association charge, you’ll appreciate the affordability and convenience of ownership here. Living in Sylvan Lake means you’re just minutes from the water for boating, swimming, and year-round recreation, as well as golf courses, shops, restaurants, and all the amenities of this vibrant lakeside community.
| COMMUNITY | Willow Springs |
| PROPERTY TYPE | Semi Detached (Half Duplex) |
| BUILDING TYPE | Duplex |
| STYLE | Side by Side, Bungalow |
| YEAR BUILT | 2000 |
| SQUARE FOOTAGE | 936 |
| BEDROOMS | 3 |
| BATHROOMS | 2.00 |
| BASEMENT | Full, Partially Finished |
| AMENITIES | |
| APPLIANCES | Dishwasher, Dryer, Garage Control(s), Microwave, Refrigerator, Stove(s), Washer, Window Coverings |
| COOLING | Central Air |
| FIREPLACE | Gas, Living Room |
| FLOORING | Carpet, Laminate, Linoleum |
| HEATING | Forced Air, Natural Gas |
| LAUNDRY | Main Level |
| LOT FEATURES | Back Yard, Cul-De-Sac, Landscaped, Rectangular Lot |
| PARKING | Single Garage Attached |
| RESTRICTIONS | None Known |
| ROOF | Asphalt Shingle |
| TITLE | Fee Simple |
| BROKER | Royal LePage Network Realty Corp. |
| ROOMS | DIMENSIONS (m) | LEVEL |
|---|---|---|
| 3pc Bathroom | Basement | |
| Bedroom | 13`3" x 7`5" | Basement |
| Game Room | 19`5" x 24`11" | Basement |
| Storage | 3`1" x 6`0" | Basement |
| Storage | 8`0" x 4`7" | Basement |
| Storage | 18`3" x 12`10" | Basement |
| Furnace/Utility Room | 10`8" x 6`4" | Basement |
| 4pc Bathroom | Main | |
| Bedroom | 8`11" x 9`11" | Main |
| Dining Room | 13`5" x 7`10" | Main |
| Kitchen | 13`5" x 9`3" | Main |
| Living Room | 13`5" x 9`3" | Main |
| Bedroom - Primary | 13`1" x 14`0" | Main |

