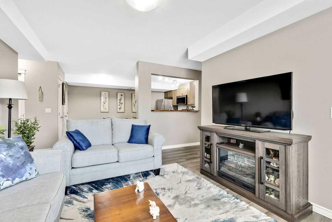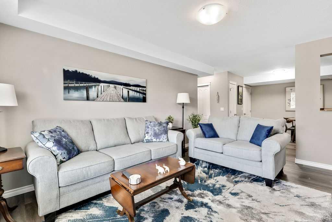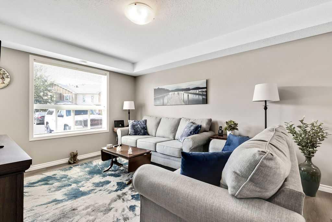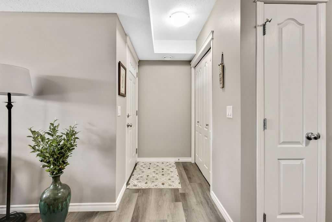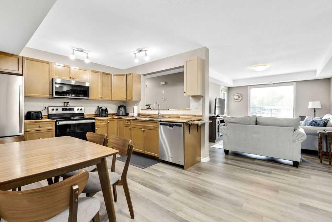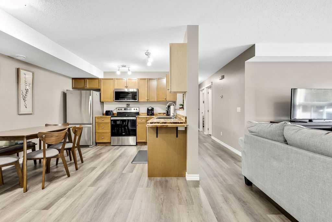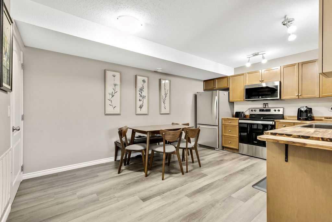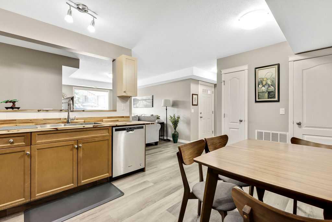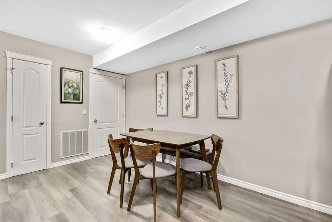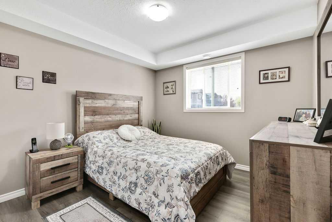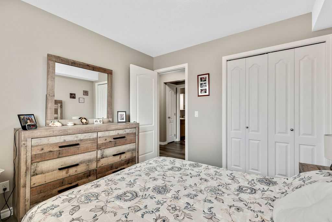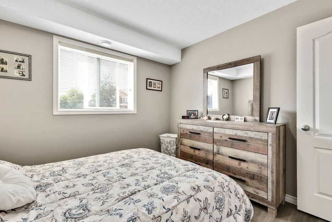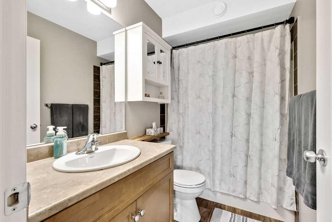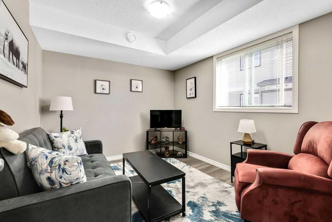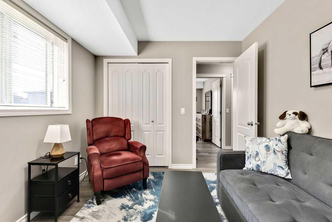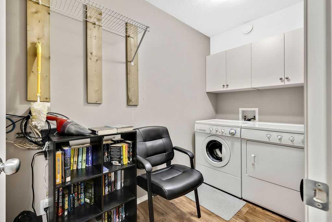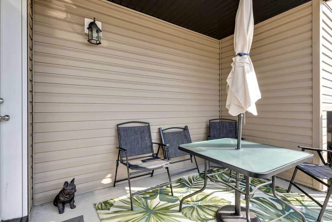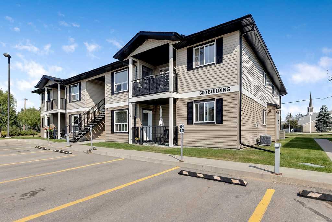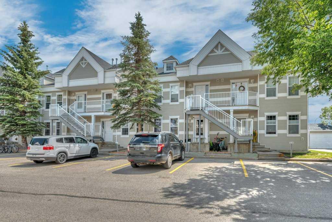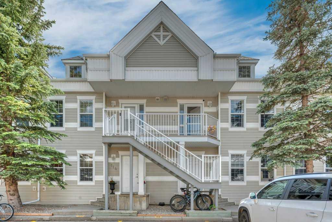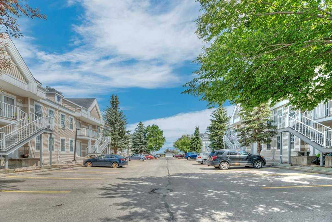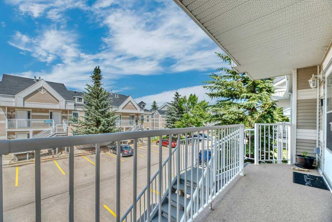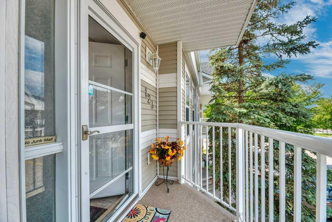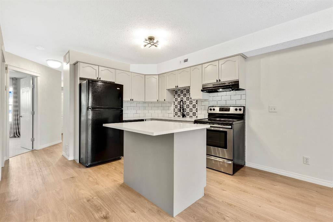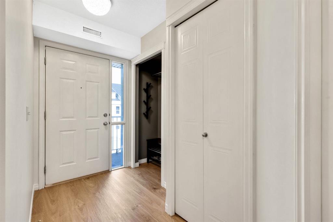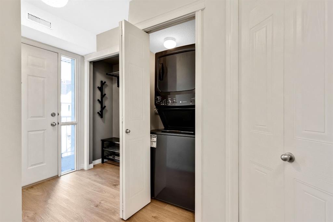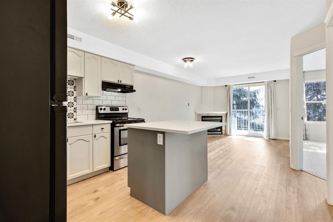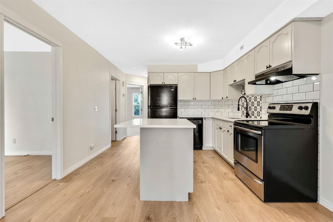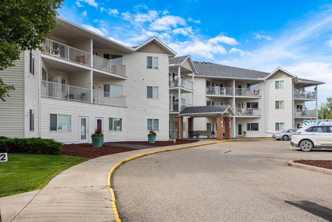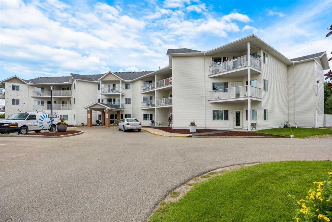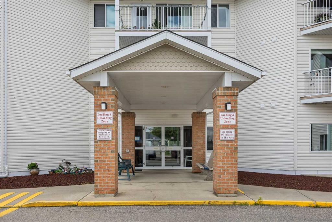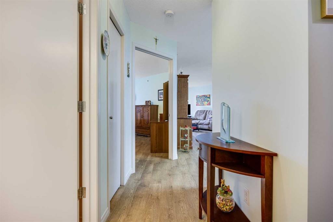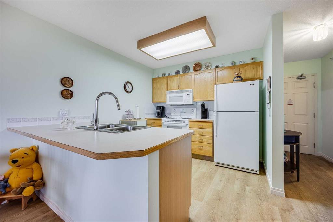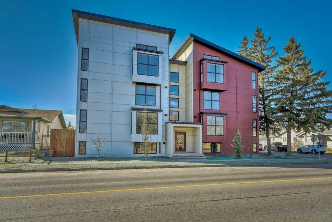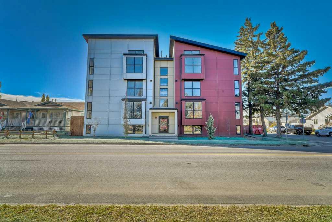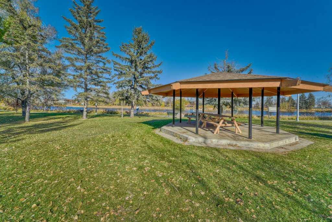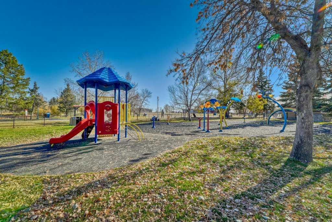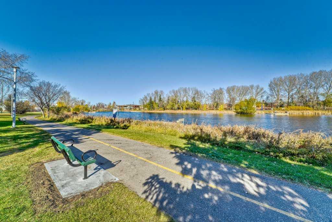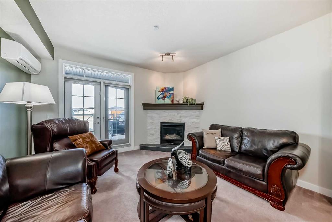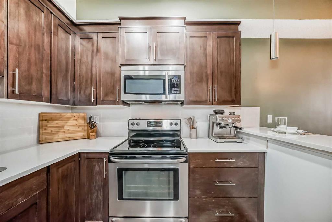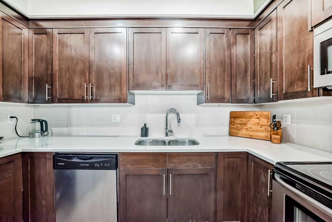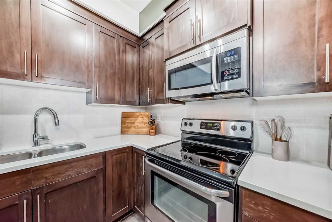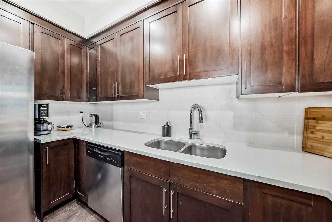606, 8 Bayside Place
Strathmore T1P0E1
MLS® Number: A2254905
$ 213,900
2
BEDROOMS
1 + 0
BATHROOMS
838
SQUARE FEET
2011
YEAR BUILT
** OPEN HOUSE SATURDAY September 13 / SUNDAY September 14 1:00 PM - 4:00 PM ** Discover stylish, carefree living in the heart of Strathmore with this Beautifully Updated, Air-Conditioned condo. Perfectly located on the Main Floor, you’ll love the Easy Access with Parking right Outside your door. Tastefully Updated and Move-In Ready, the Open Floor Plan seamlessly connects the Kitchen, Dining, and Living areas, Creating a Bright and Welcoming Space. The Kitchen Shines with Stainless Steel Appliances and Eye-Catching Butcher Block Countertops and vinyl plank flooring runs throughout for a Clean, Modern look. Every detail of this home has been meticulously maintained, offering comfort and peace of mind. In-suite laundry adds convenience, while the Immaculate Condition of your Home ensures you can settle in without a worry. Ideal for first-time buyers, downsizers, or anyone seeking a low-maintenance lifestyle, this condo blends affordability with modern style.
| COMMUNITY | Maplewood. |
| PROPERTY TYPE | Apartment |
| BUILDING TYPE | Low Rise (2-4 stories) |
| STYLE | Single Level Unit |
| YEAR BUILT | 2011 |
| SQUARE FOOTAGE | 838 |
| BEDROOMS | 2 |
| BATHROOMS | 1.00 |
| BASEMENT | |
| AMENITIES | |
| APPLIANCES | Dishwasher, Dryer, Electric Stove, Garburator, Microwave, Refrigerator, Washer |
| COOLING | Central Air |
| FIREPLACE | N/A |
| FLOORING | Laminate |
| HEATING | Forced Air, Natural Gas |
| LAUNDRY | Laundry Room |
| LOT FEATURES | |
| PARKING | Stall |
| RESTRICTIONS | None Known |
| ROOF | |
| TITLE | Fee Simple |
| BROKER | RE/MAX House of Real Estate |
| ROOMS | DIMENSIONS (m) | LEVEL |
|---|---|---|
| Entrance | 3`10" x 5`2" | Main |
| Living Room | 11`0" x 14`5" | Main |
| Kitchen | 9`2" x 11`0" | Main |
| Dining Room | 6`6" x 10`1" | Main |
| Bedroom - Primary | 10`0" x 10`0" | Main |
| Bedroom | 9`2" x 11`0" | Main |
| Laundry | 5`0" x 10`1" | Main |
| Furnace/Utility Room | 4`10" x 6`3" | Main |
| 4pc Bathroom | Main |

