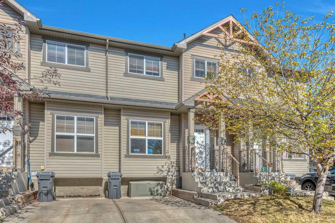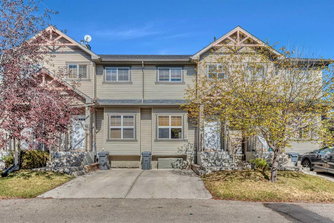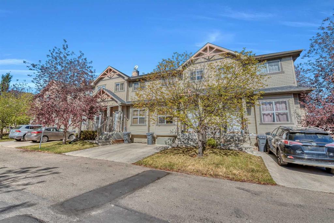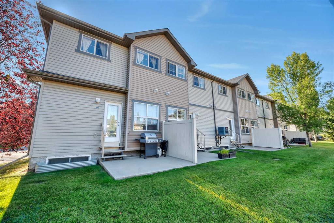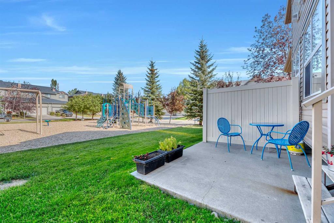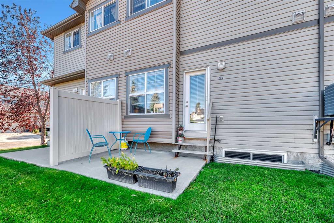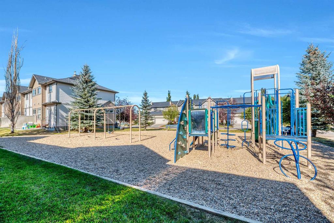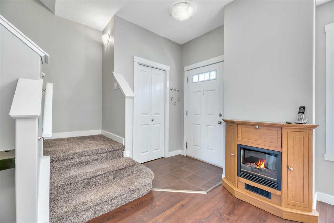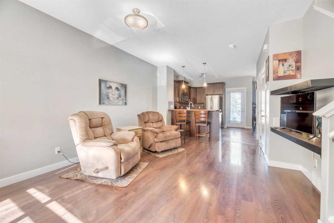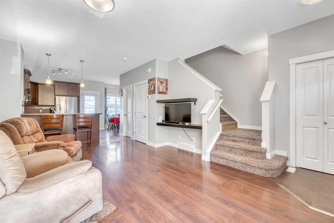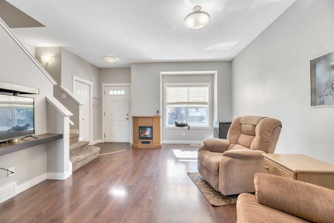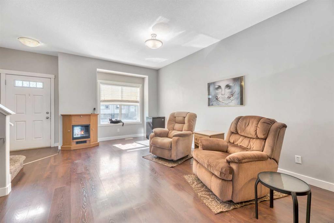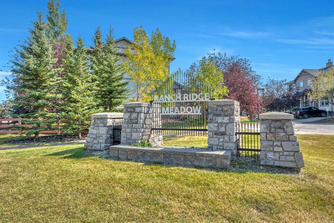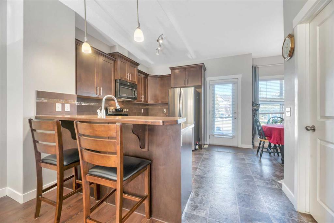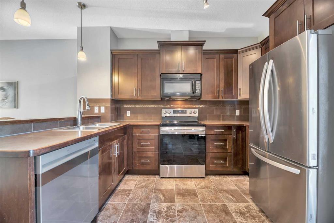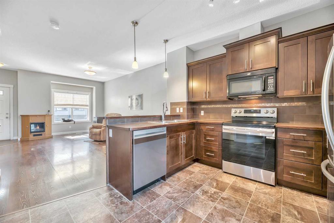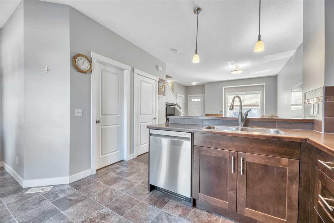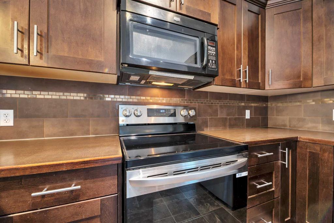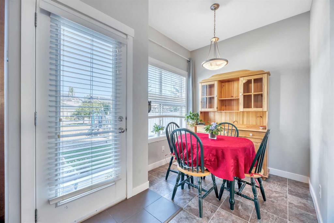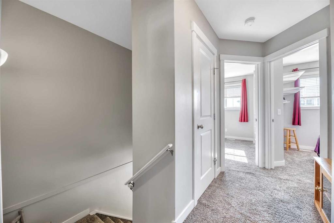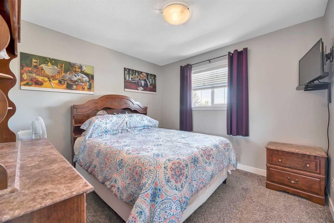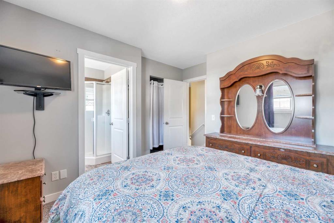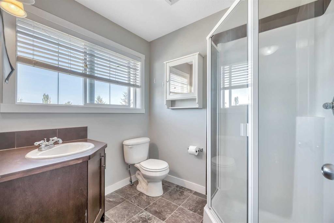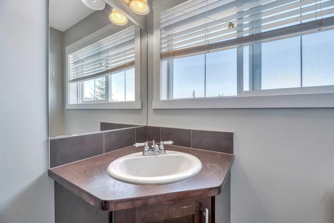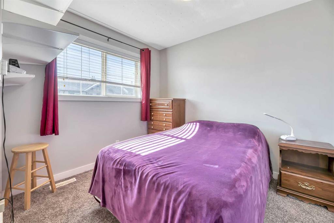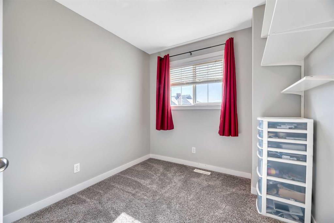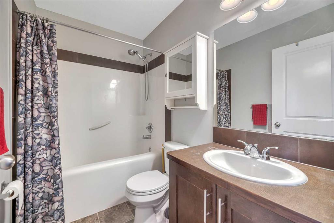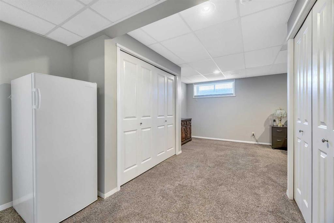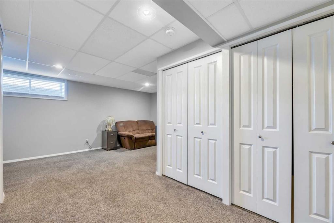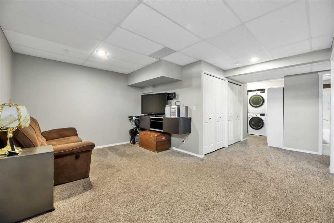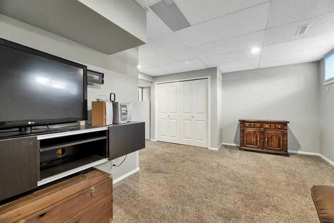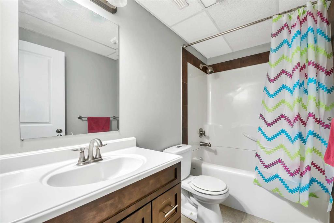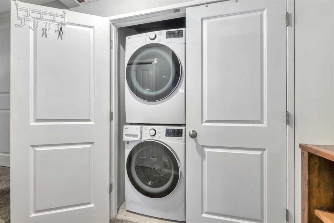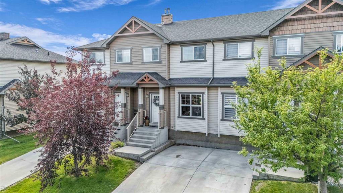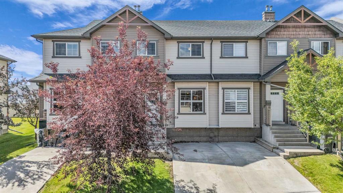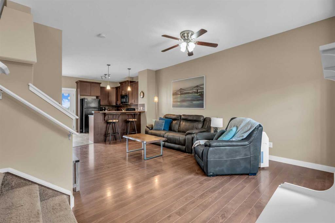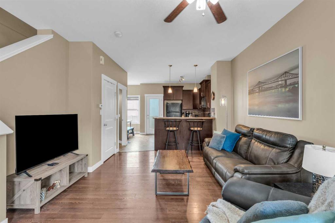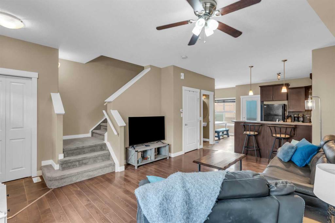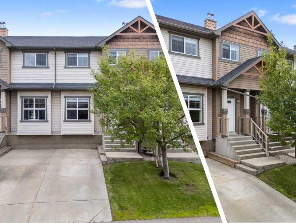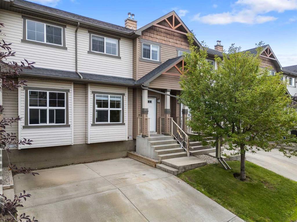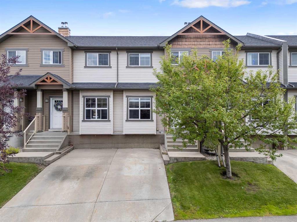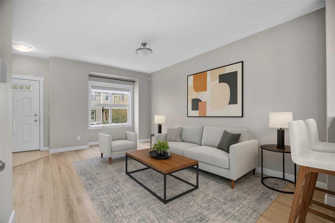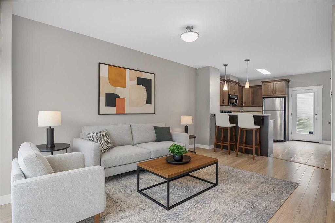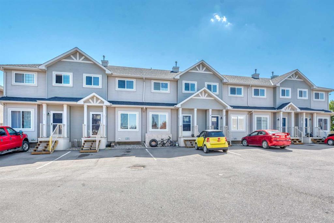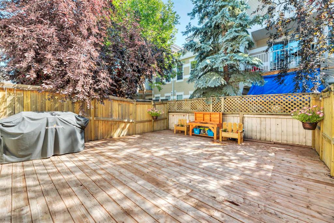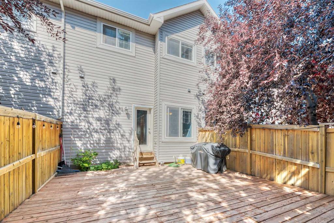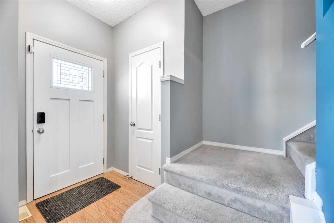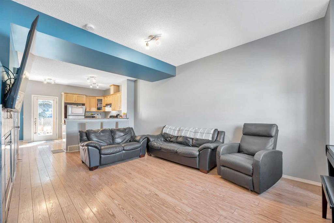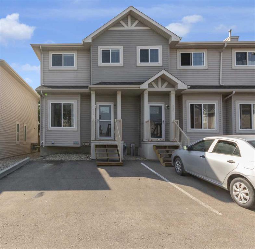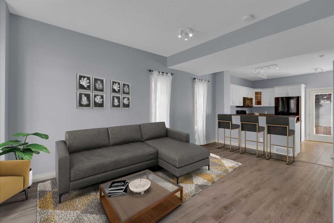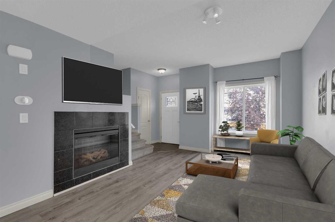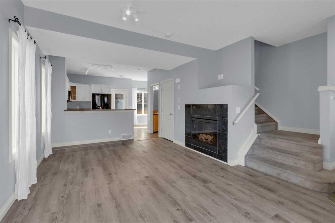238 Ranch Ridge Meadow
Strathmore T1P 0A9
MLS® Number: A2260179
$ 290,000
3
BEDROOMS
3 + 1
BATHROOMS
2010
YEAR BUILT
This bright and inviting 2 storey townhouse offers a functional layout with plenty of space for everyday living. The open main floor features a welcoming front living room and a stylish kitchen with NEW stainless steel appliances, breakfast bar, and eating area, all finished with easy-care laminate flooring. Upstairs, you’ll find 3 bedrooms, including the primary suite with a private 3-piece ensuiteand a WALK IN CLOSET! plus a 4-piece main bath. The fully developed lower level expands your living space with a large rec room and additional bathroom—perfect for family gatherings or a home office setup. Additional updates include a new tankless hot water and furnace combo. A great opportunity to own a move-in ready home with modern conveniences in a well-kept setting. This home is literally Turn Key- New furnace & hot water on demand, New kitchen appliances, New washer/ Dryer!
| COMMUNITY | The Ranch_Strathmore |
| PROPERTY TYPE | Row/Townhouse |
| BUILDING TYPE | Five Plus |
| STYLE | 2 Storey |
| YEAR BUILT | 2010 |
| SQUARE FOOTAGE | 1,157 |
| BEDROOMS | 3 |
| BATHROOMS | 4.00 |
| BASEMENT | Finished, Full |
| AMENITIES | |
| APPLIANCES | Dishwasher, Dryer, Electric Stove, Microwave Hood Fan, Refrigerator, Washer, Window Coverings |
| COOLING | None |
| FIREPLACE | N/A |
| FLOORING | Carpet, Laminate, Linoleum |
| HEATING | Forced Air |
| LAUNDRY | Lower Level |
| LOT FEATURES | Front Yard |
| PARKING | Parking Pad, Stall |
| RESTRICTIONS | Pet Restrictions or Board approval Required |
| ROOF | Asphalt Shingle |
| TITLE | Fee Simple |
| BROKER | RE/MAX Key |
| ROOMS | DIMENSIONS (m) | LEVEL |
|---|---|---|
| 4pc Bathroom | 4`11" x 8`10" | Lower |
| Game Room | 17`4" x 10`6" | Lower |
| 2pc Bathroom | 5`6" x 4`10" | Main |
| Dining Room | 6`0" x 8`5" | Main |
| Kitchen | 11`3" x 11`4" | Main |
| Living Room | 12`11" x 19`1" | Main |
| 3pc Ensuite bath | 6`1" x 7`3" | Upper |
| 4pc Bathroom | 7`10" x 4`11" | Upper |
| Bedroom | 9`1" x 10`8" | Upper |
| Bedroom | 8`3" x 10`1" | Upper |
| Bedroom - Primary | 11`8" x 11`4" | Upper |

