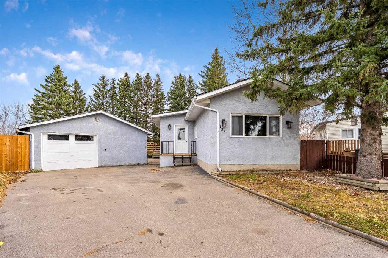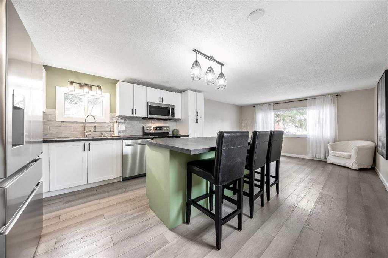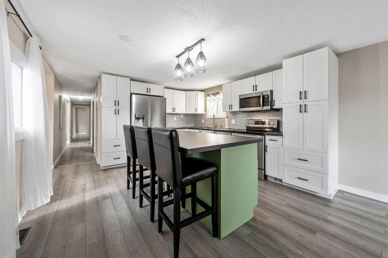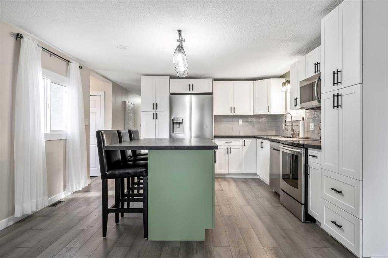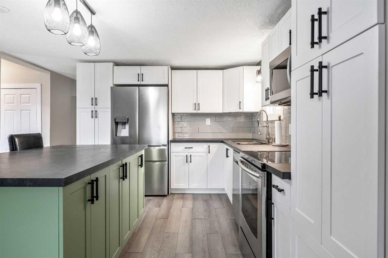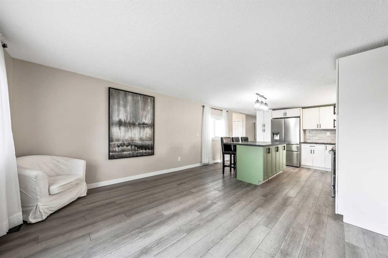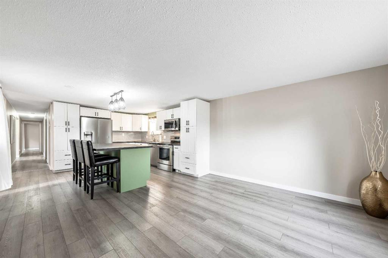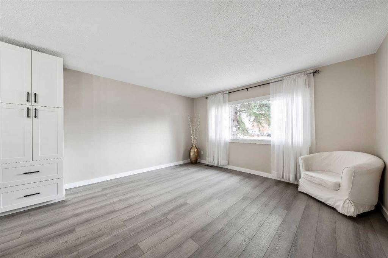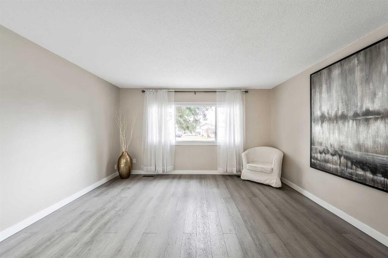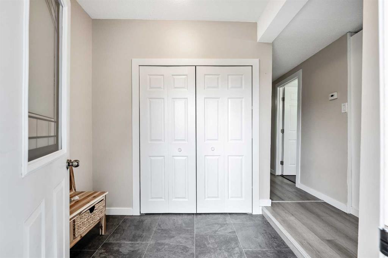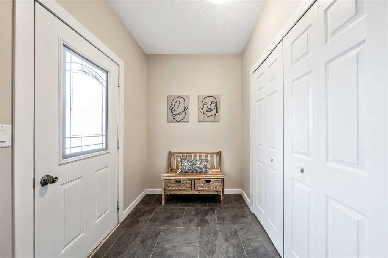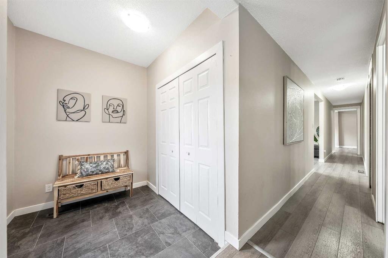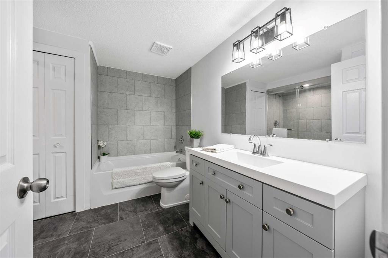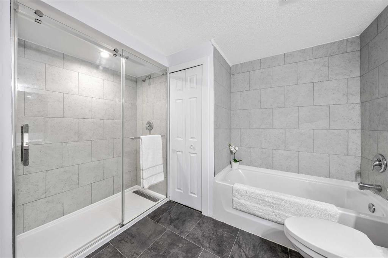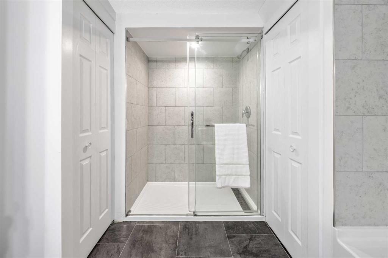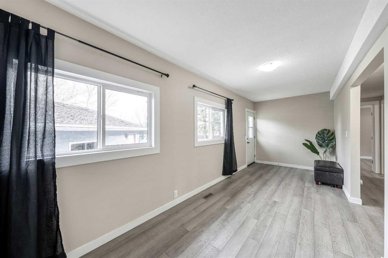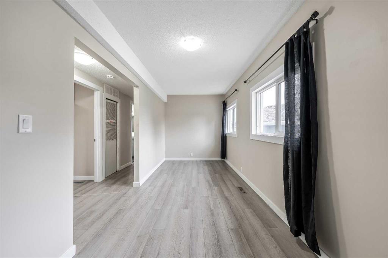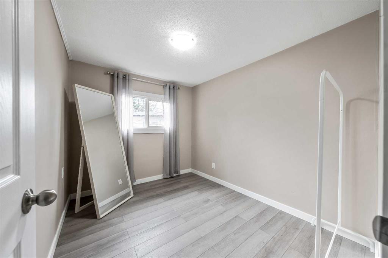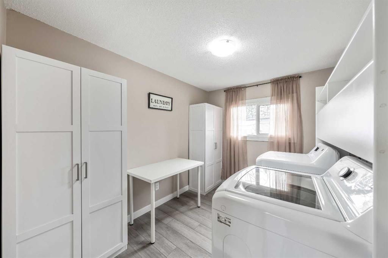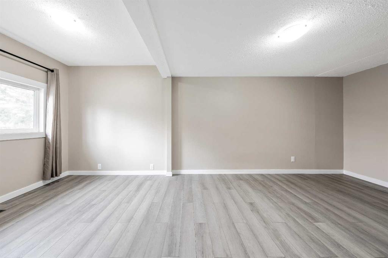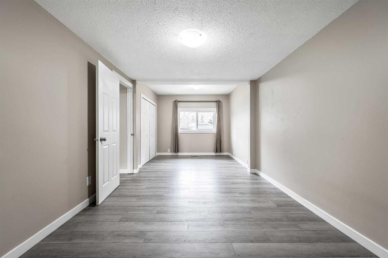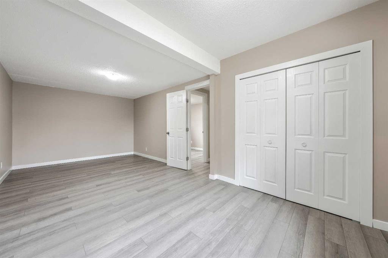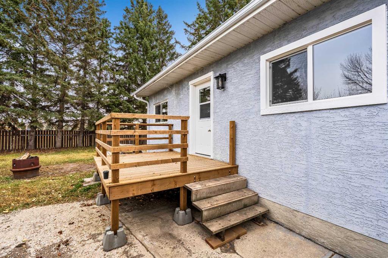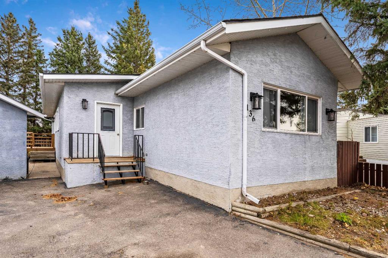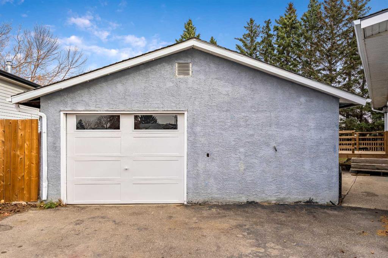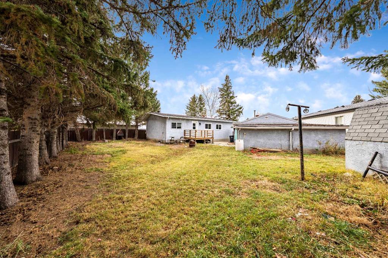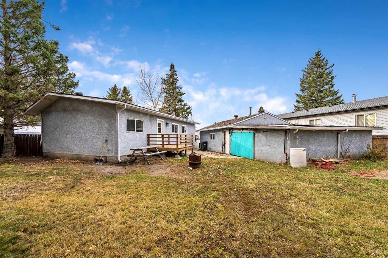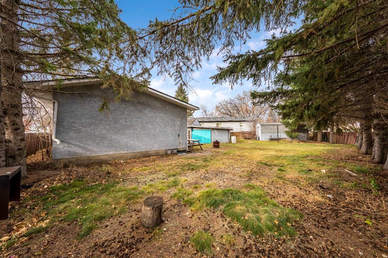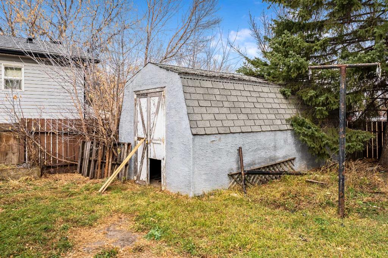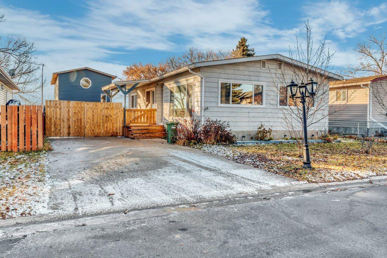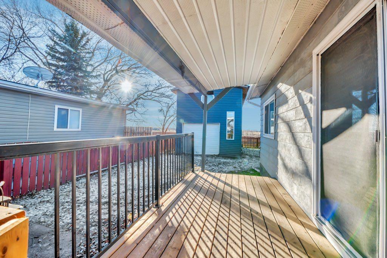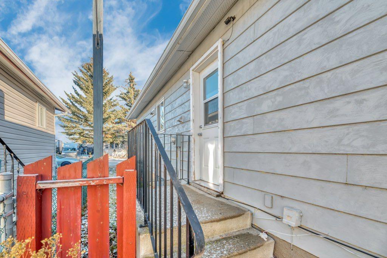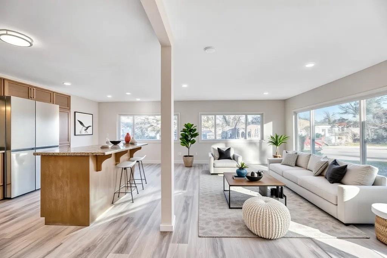136 Brentwood Place
Strathmore T1P 1E4
MLS® Number: A2274802
$ 339,000
2
BEDROOMS
1 + 0
BATHROOMS
1978
YEAR BUILT
Sitting on a huge pie-shaped lot just under 8,000 sqft, this fully redone property is perfect for anyone who loves space, privacy, and the freedom to work on projects. The double detached garage offers plenty of room for vehicles, tools, or hobbies, while the sprawling backyard is ideal for hosting summer BBQs or relaxing around a cozy firepit. With no homes directly behind and backing onto Brentwood Elementary School, this location truly has it all. The roof was also redone within the last two years. Step inside and you’ll be amazed by the transformation—this home has been completely renovated from top to bottom. Featuring new drywall, vinyl plank flooring throughout, upgraded doors, and all-new appliances, no detail has been overlooked. The kitchen has been fully redesigned with ample cupboard space, a moveable island with extra storage, and modern finishes. It’s truly a chef’s dream, perfect for cooking your favourite meals while entertaining guests. The interior offers a bright, functional layout with two bedrooms plus a versatile den or office, ideal for working from home. Off the den, step onto your newer deck—an inviting spot to enjoy your morning coffee or take a break during the day. The 4-piece bathroom features a soaker tub, walk-in shower, and a stylish vanity with ample storage, all beautifully finished with elegant tile. Down the hall, the spacious laundry room provides plenty of room for organization and everyday convenience. The primary bedroom easily accommodates a king-size bed with additional space for a reading nook or sitting area, while the second bedroom is perfect for a child, guest, or nursery. Outside, the expansive, fully fenced backyard is lined with mature trees, offering privacy and tranquility. The garage includes extra storage, and there’s an additional shed behind it for even more space. Located close to parks, pathways, the Strathmore Aquatic Centre, sports fields, golf course, shopping, restaurants, and the Strathmore District Health Services, this home combines small-town charm with everyday convenience. Homes like this don’t come up often—book your showing today before it’s gone!
| COMMUNITY | Brentwood_Strathmore |
| PROPERTY TYPE | Detached |
| BUILDING TYPE | Manufactured House |
| STYLE | Single Wide Mobile Home |
| YEAR BUILT | 1978 |
| SQUARE FOOTAGE | 1,204 |
| BEDROOMS | 2 |
| BATHROOMS | 1.00 |
| BASEMENT | None |
| AMENITIES | |
| APPLIANCES | Dishwasher, Dryer, Electric Stove, Range Hood, Refrigerator, Washer, Window Coverings |
| COOLING | None |
| FIREPLACE | N/A |
| FLOORING | Tile, Vinyl Plank |
| HEATING | Forced Air |
| LAUNDRY | Laundry Room |
| LOT FEATURES | Back Yard, Backs on to Park/Green Space, No Neighbours Behind, Pie Shaped Lot |
| PARKING | Double Garage Detached |
| RESTRICTIONS | None Known |
| ROOF | Asphalt Shingle |
| TITLE | Fee Simple |
| BROKER | eXp Realty |
| ROOMS | DIMENSIONS (m) | LEVEL |
|---|---|---|
| Living Room | 13`2" x 12`3" | Main |
| Kitchen | 13`3" x 13`1" | Main |
| Entrance | 7`6" x 5`10" | Main |
| Office | 20`9" x 7`6" | Main |
| Laundry | 9`10" x 7`5" | Main |
| Bedroom - Primary | 21`0" x 10`0" | Main |
| Bedroom | 9`10" x 8`0" | Main |
| 4pc Bathroom | 10`1" x 9`10" | Main |

