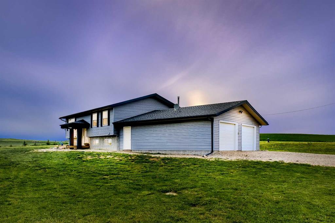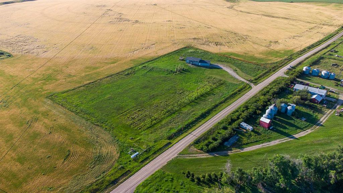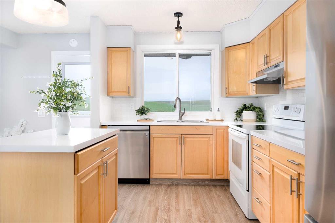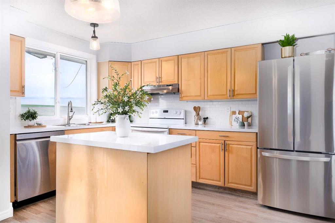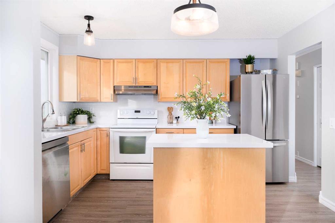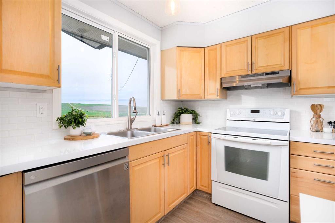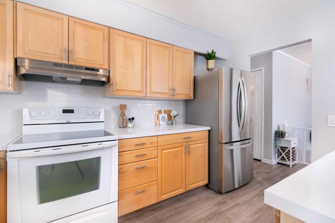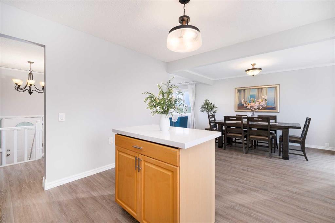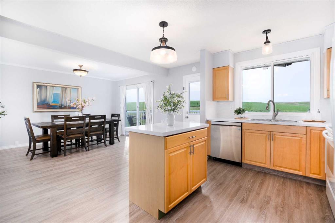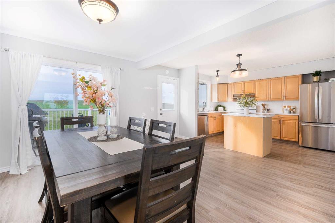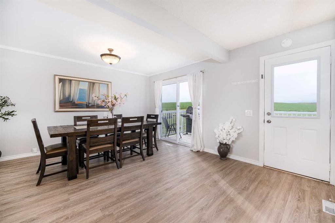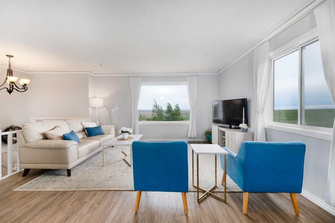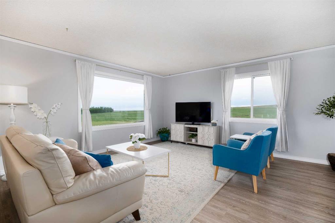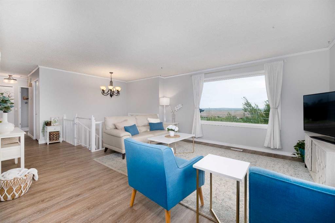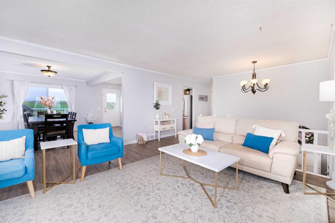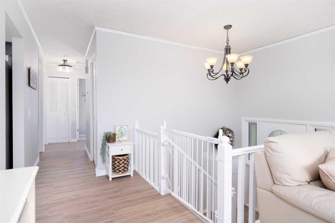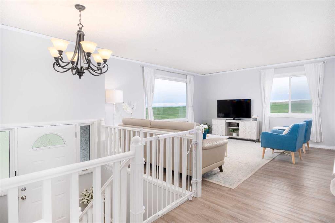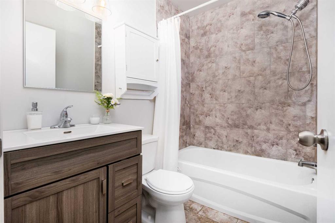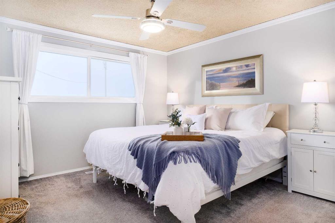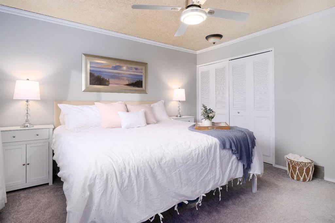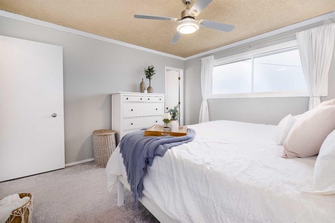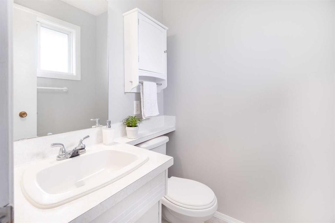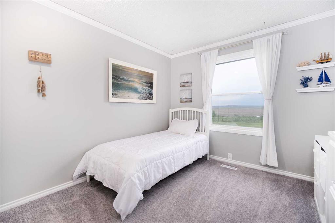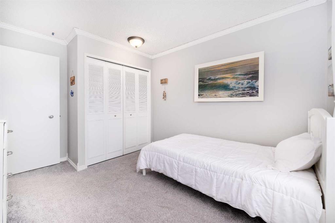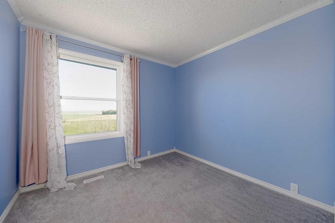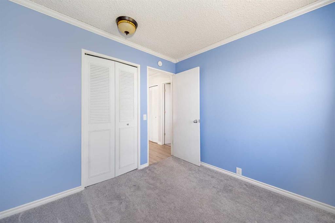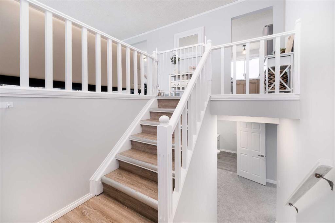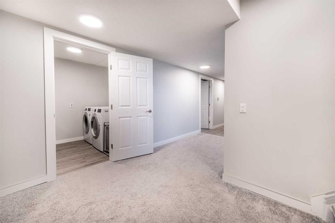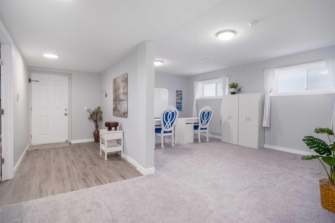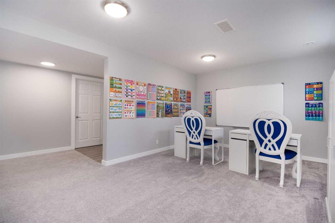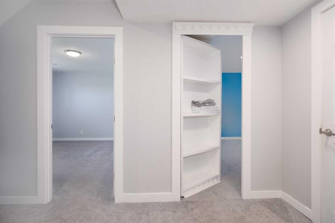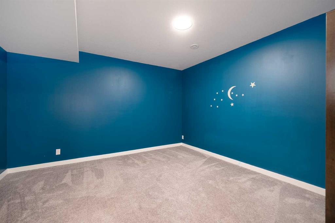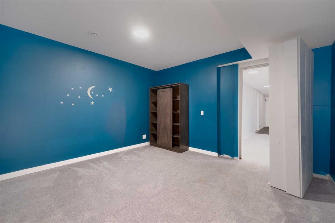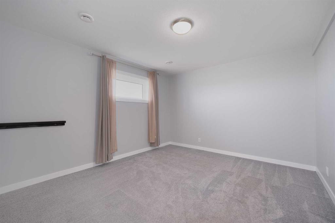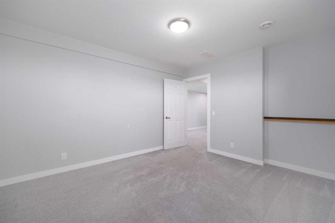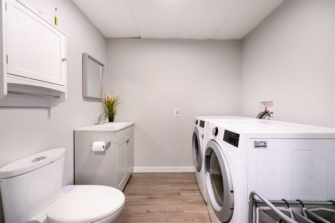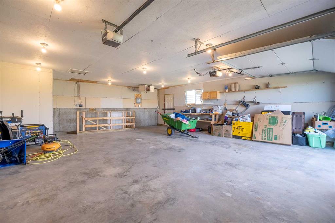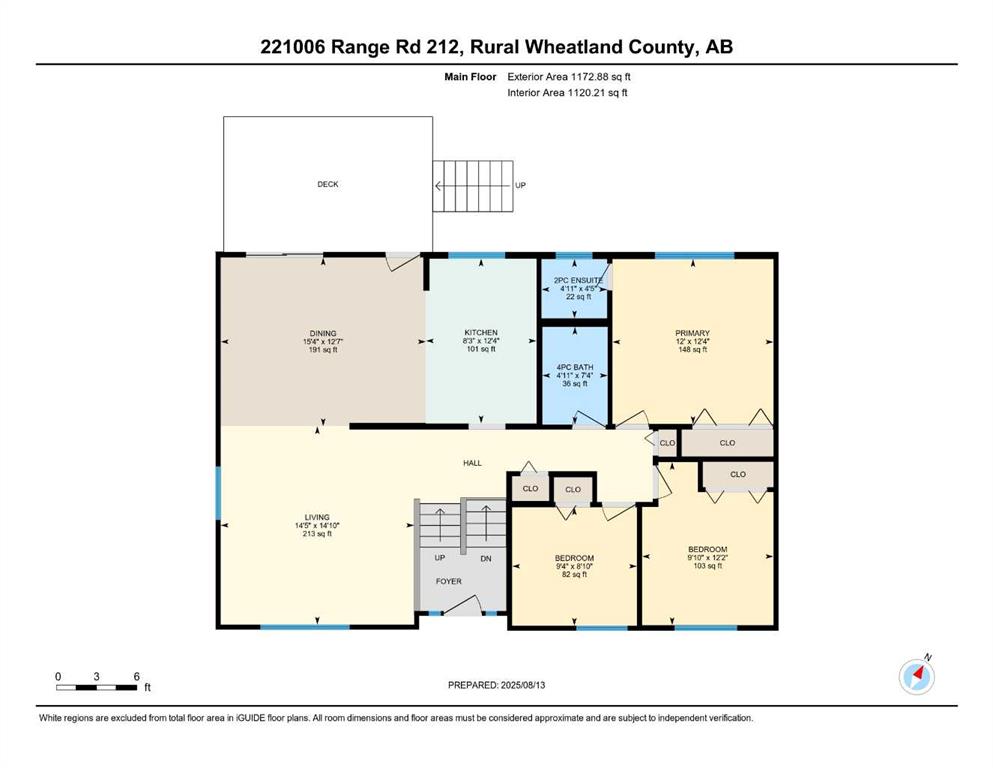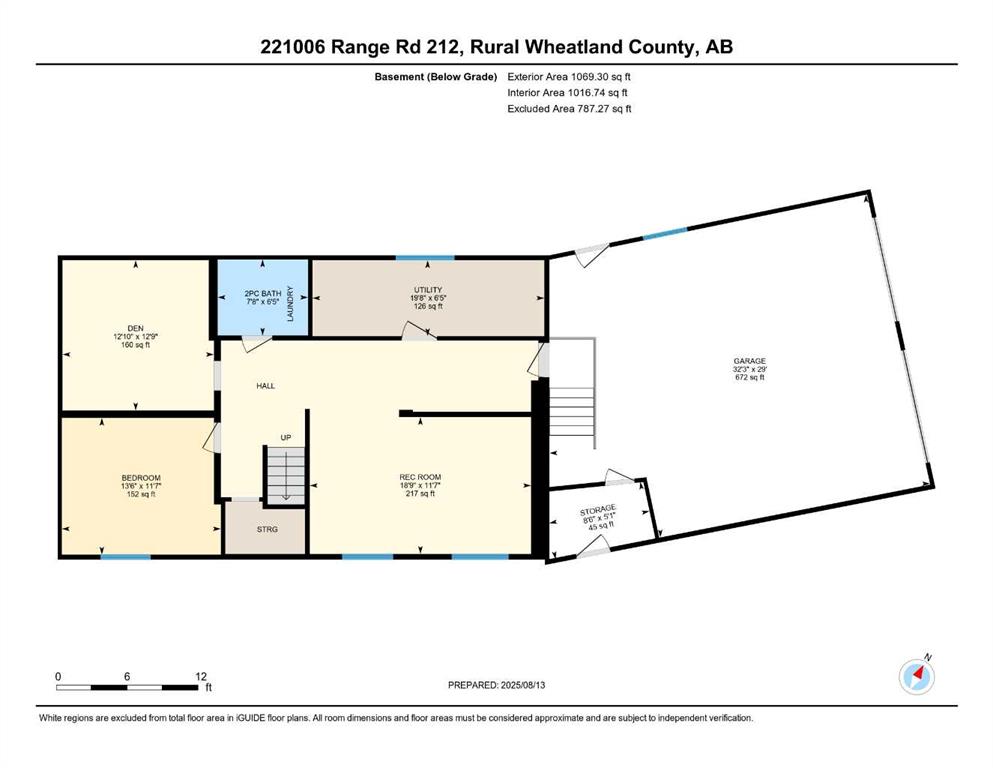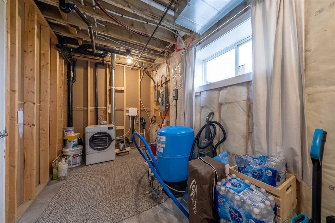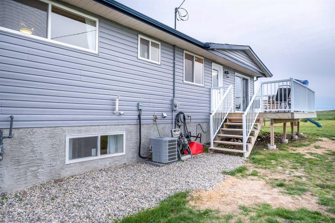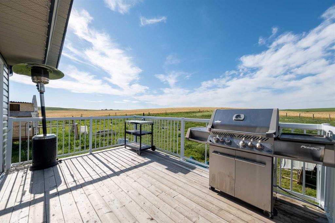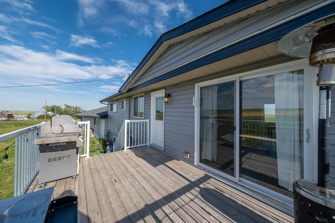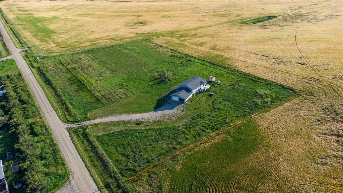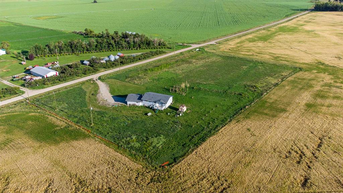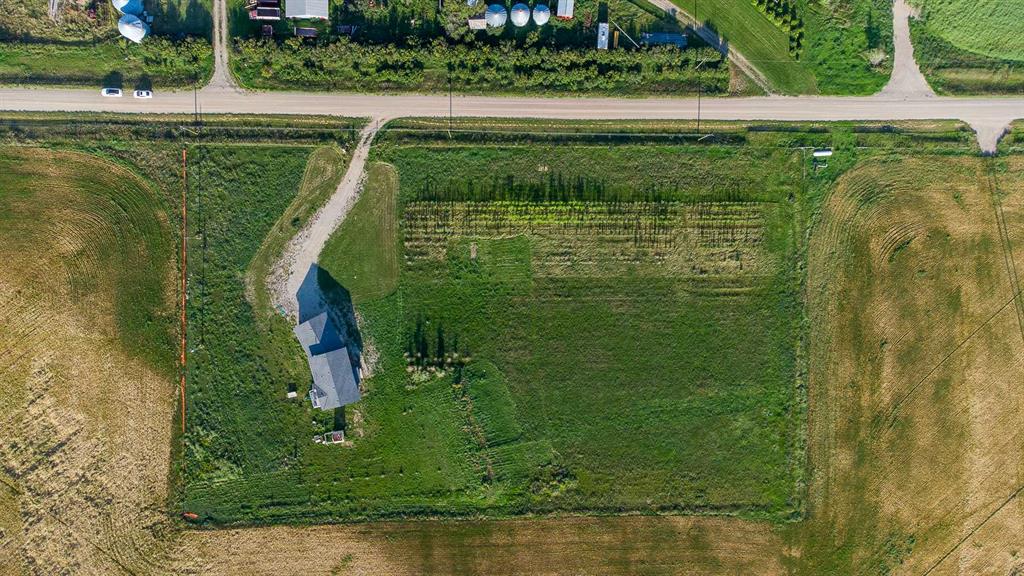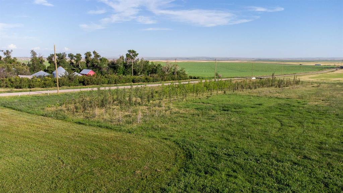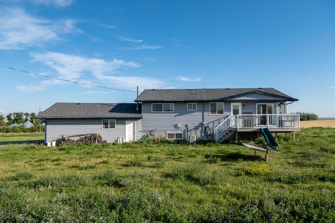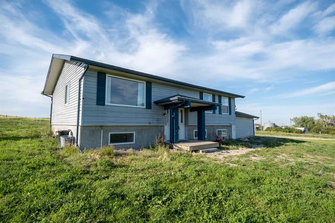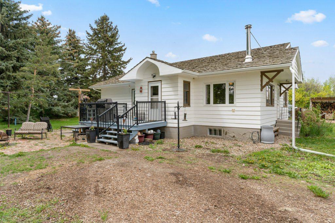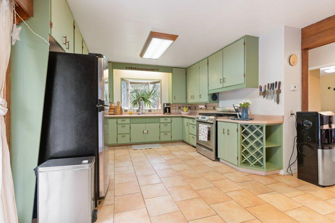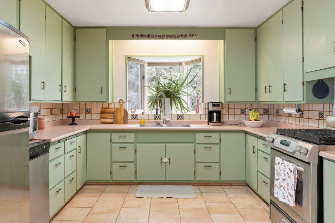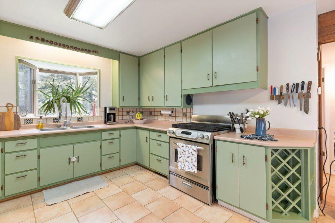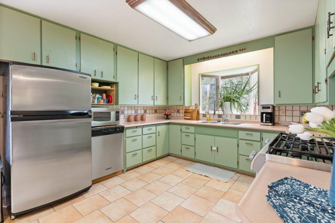221006 Range Road 212
Rural Wheatland County T0J0S0
MLS® Number: A2248828
$ 499,000
4
BEDROOMS
1 + 2
BATHROOMS
1,173
SQUARE FEET
1972
YEAR BUILT
A beautifully updated 4-bedroom bi-level home on 4 acres, with small hobby tree farm, just a short 35 minutes from Strathmore along Trans Canada Highway. Located near Cluny for nearby amenities and bus service to Wheatland Crossing K-12 school. PARTIAL IRRIGATION RIGHTS available too! Over 2000 sqft of updated developed living space in excellent condition, this home was put on a new (2018) concrete foundation with MANY upgrades and updates: 2018: NEW WELL (20GPM rating per the 2018 report provided) and advanced 1200 gallon septic tank & field, full 4 pc bathroom renovation, new roof, 100A electrical panel, new plumbing throughout, exterior doors & windows, pressure water tank & hot water tank, and new paint. 2021 and 2022: Central AC, new furnace heat exchanger, new gas garage heater, insulated garage doors, washer & dryer, fridge & dishwasher, countertops & backsplash. This is the perfect homestead property with the ability to drive to Strathmore or Calgary with so much potential to make your lifestyle dreams become reality. The open living room / dining room is flooded with natural light with the windows facing north, west, and south-east, all showing off the breathtaking, beautiful prairie views all from your living room! The elegant kitchen is a delight to cook and entertain from, with the back deck just a couple steps away. 3 well sized bedrooms, a full 4 pc bath and a primary bedroom en-suite bathroom complete this main floor. The basement will impress you with further updates including newer carpet throughout. In the basement is the large fourth bedroom, a 2pc bathroom, and a secret hidden DEN tucked behind a moving built-in bookshelf – which would be perfect for a small theatre room, private work office, or simply some private storage. From the basement is access to the attached huge 29 x 32 ft heated garage, big enough for two large vehicles plus more.
| COMMUNITY | |
| PROPERTY TYPE | Detached |
| BUILDING TYPE | House |
| STYLE | Acreage with Residence, Bi-Level |
| YEAR BUILT | 1972 |
| SQUARE FOOTAGE | 1,173 |
| BEDROOMS | 4 |
| BATHROOMS | 3.00 |
| BASEMENT | Finished, Full |
| AMENITIES | |
| APPLIANCES | Central Air Conditioner, Dishwasher, Dryer, Electric Range, Garage Control(s), Microwave, Range Hood, Refrigerator, Washer, Window Coverings |
| COOLING | Central Air |
| FIREPLACE | N/A |
| FLOORING | Carpet, Ceramic Tile, Laminate, Linoleum |
| HEATING | Forced Air, Natural Gas |
| LAUNDRY | In Basement |
| LOT FEATURES | Backs on to Park/Green Space, Few Trees, Open Lot |
| PARKING | Double Garage Attached |
| RESTRICTIONS | Underground Utility Right of Way, Utility Right Of Way |
| ROOF | Asphalt Shingle |
| TITLE | Fee Simple |
| BROKER | eXp Realty |
| ROOMS | DIMENSIONS (m) | LEVEL |
|---|---|---|
| 2pc Bathroom | 6`5" x 7`8" | Basement |
| Bedroom | 11`7" x 13`6" | Basement |
| Den | 12`9" x 12`10" | Basement |
| Game Room | 11`7" x 32`3" | Basement |
| Furnace/Utility Room | 6`5" x 19`8" | Basement |
| Bedroom - Primary | 12`4" x 12`0" | Main |
| Living Room | 14`10" x 14`5" | Main |
| Kitchen With Eating Area | 12`4" x 8`3" | Main |
| Dining Room | 12`7" x 15`4" | Main |
| Bedroom | 12`2" x 9`10" | Main |
| Bedroom | 8`10" x 9`4" | Main |
| 2pc Ensuite bath | 4`5" x 4`11" | Main |
| 4pc Bathroom | 7`4" x 4`11" | Main |

