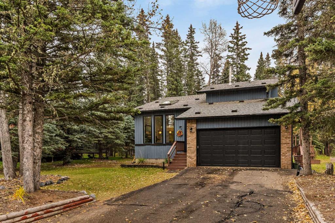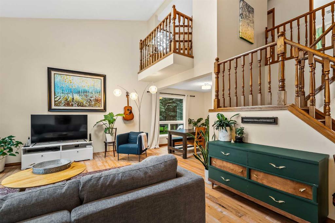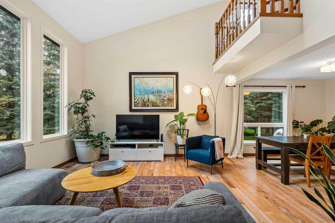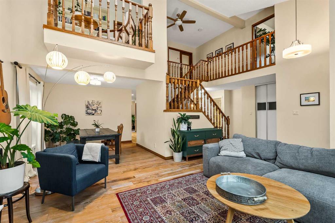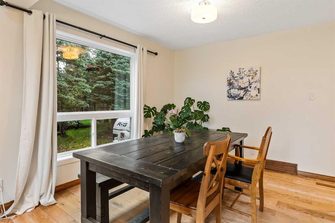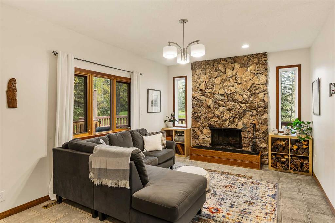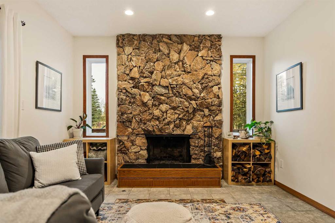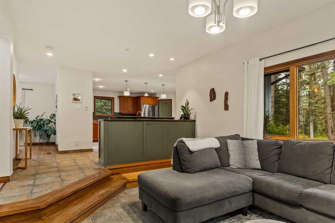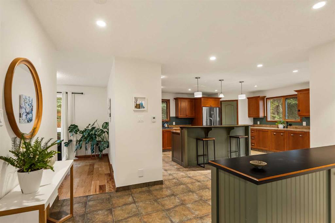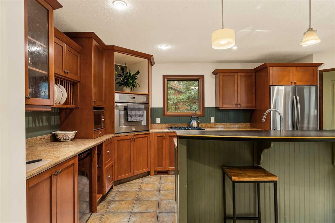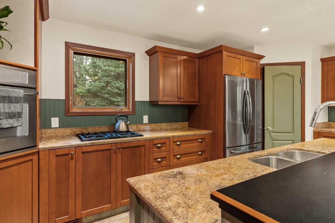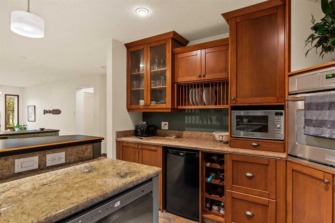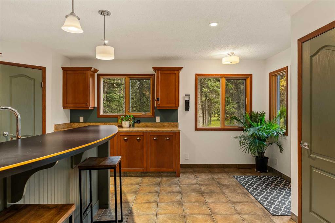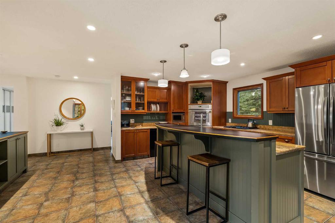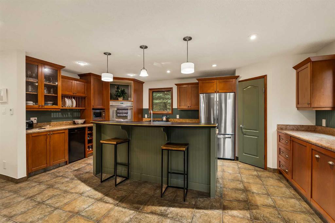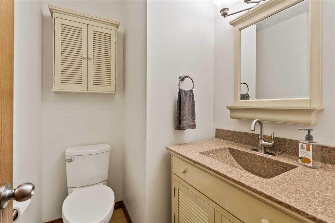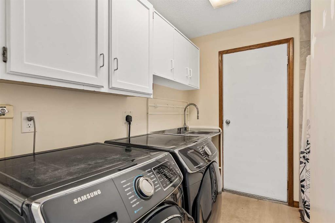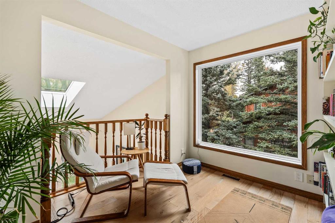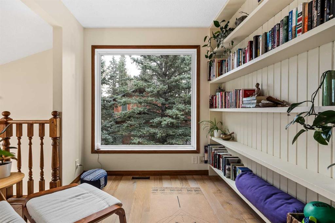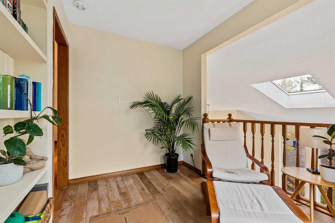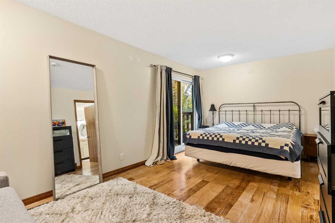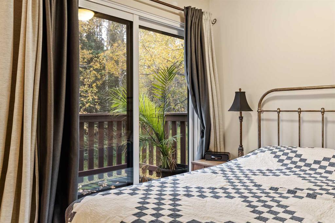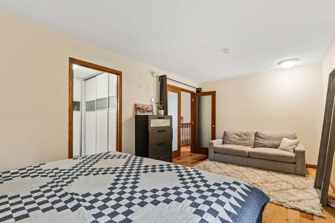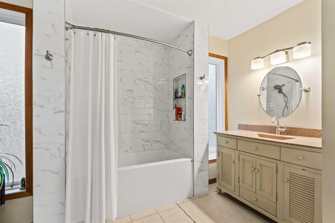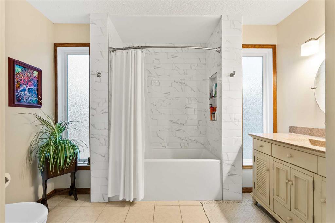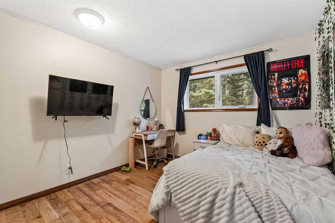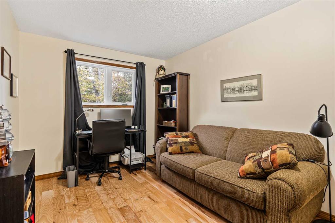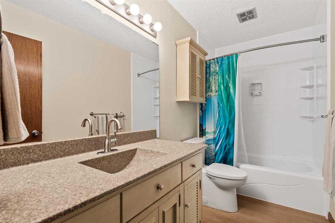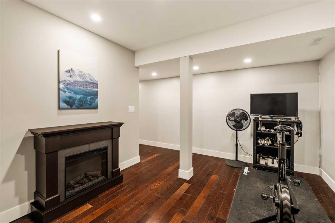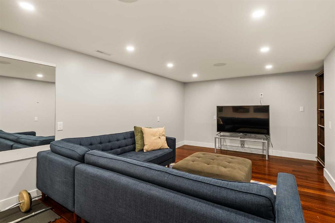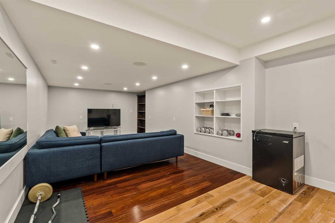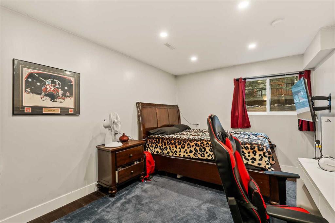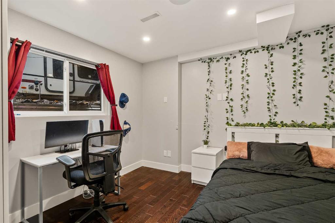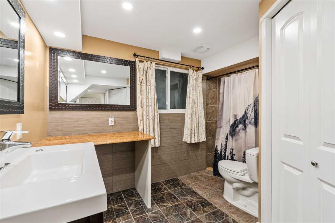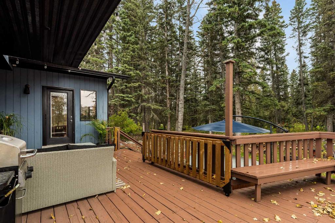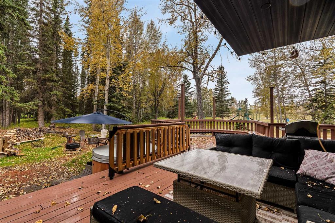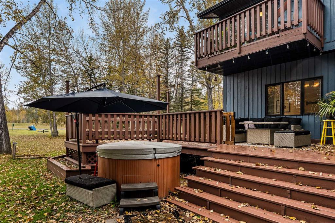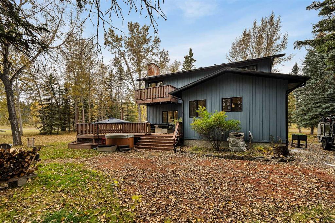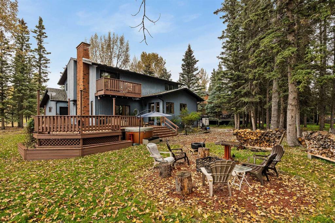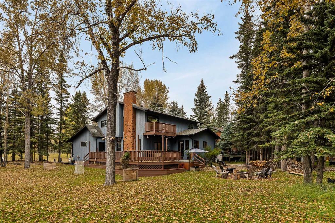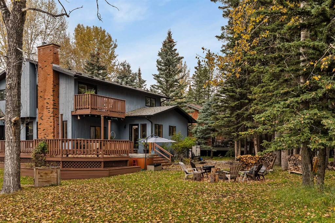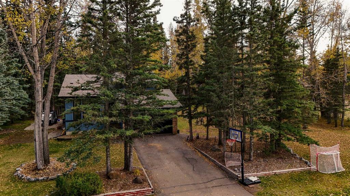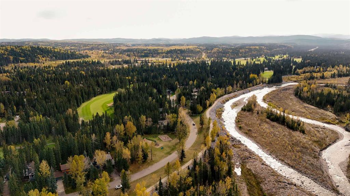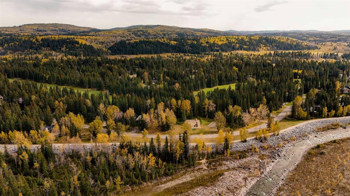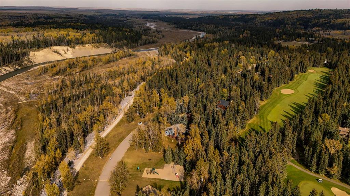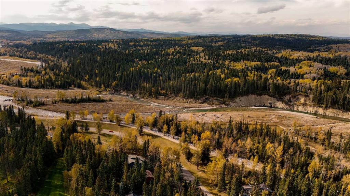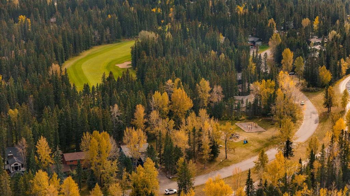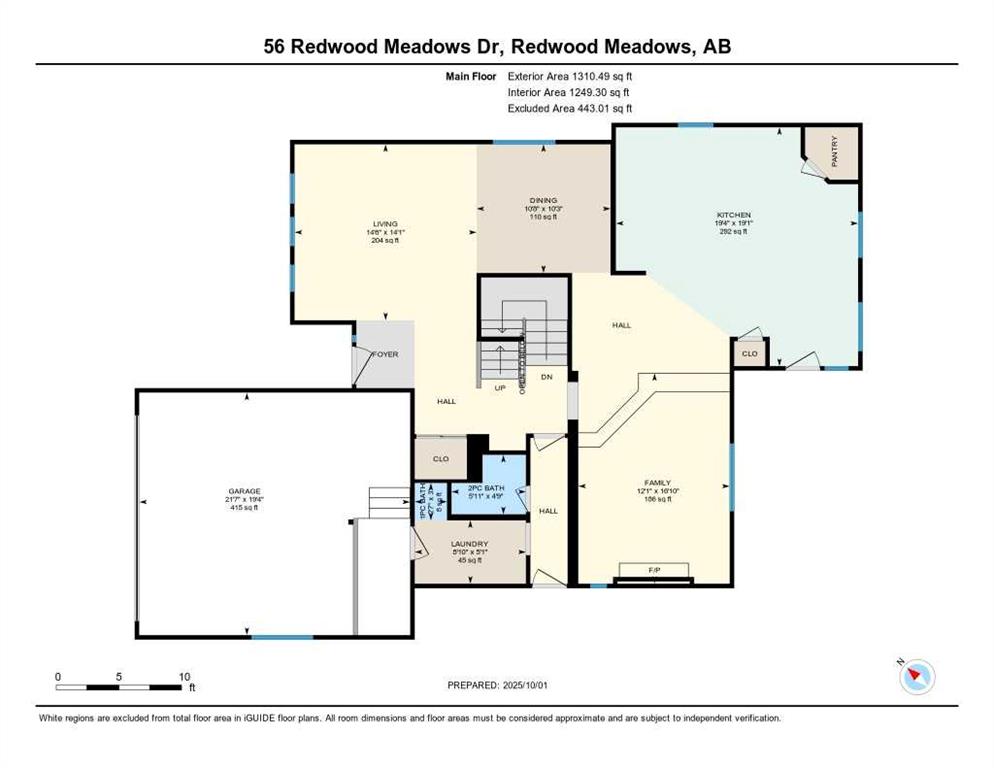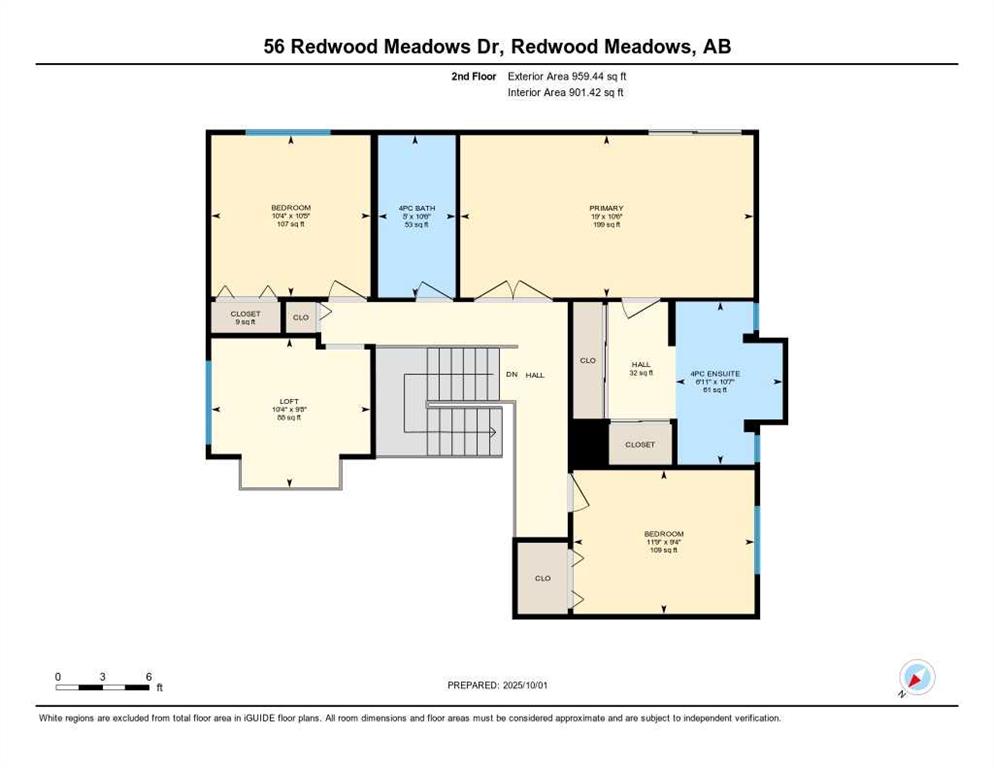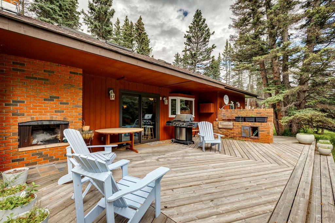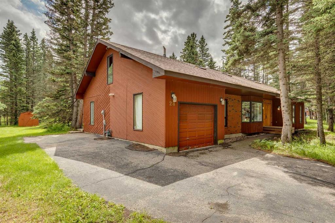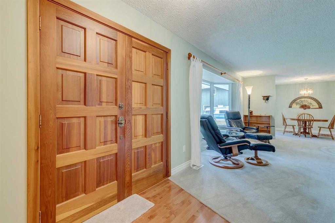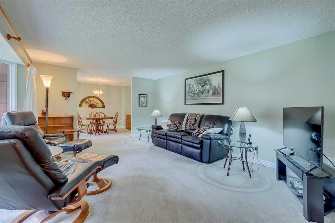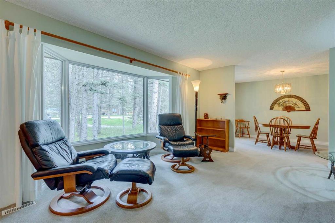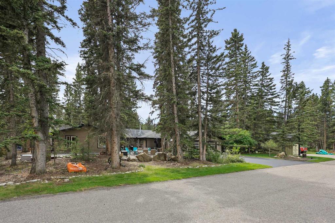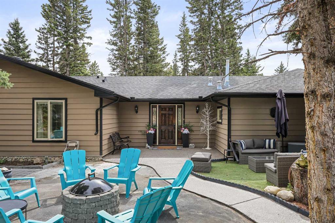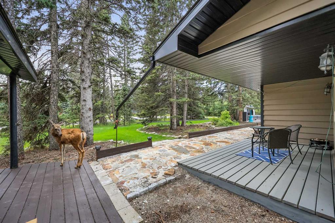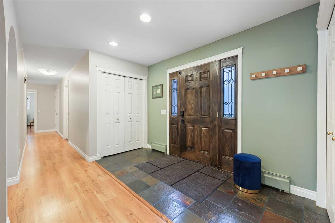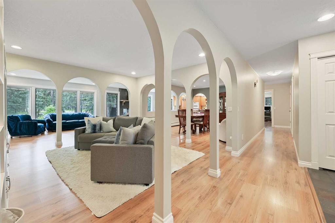56 Redwood Meadows Drive
Rural Rocky View County T3Z 1A3
MLS® Number: A2261416
$ 825,000
5
BEDROOMS
3 + 2
BATHROOMS
2,270
SQUARE FEET
1979
YEAR BUILT
Quiet country living awaits in this beautiful home nestled amongst soaring trees in the amenity-rich community of Redwood Meadows. With only 1 immediate neighbor and bordered by a public park, golf course and the Berm walking, biking and ski trail that runs alongside the Elbow River, this property combines privacy with unmatched access to recreation. Peaceful views greet you out every window and over 3,600 sqft of developed living space accommodates families of every size. Two newer high efficiency furnaces add peace of mind and a completed WETT inspection ensures safety for the wood burning fireplace. A grand open-to-above living room with oversized windows and a skylight brings in endless natural light. This space flows seamlessly into the dining room, making it ideal for gatherings. A separate family room invites relaxation in front of the full-height stone-encased wood burning fireplace. The updated kitchen features a gas cooktop, stainless steel appliances, centre island for casual dining, pantry and exceptional storage. Main floor laundry with sink and a powder room add everyday function. Upstairs a quaint open loft overlooks the living room, enhanced by a huge window and built-in shelving to create the perfect reading nook, home office or study space. French doors open to the spacious primary retreat complete with dual closets, updated ensuite and private balcony to enjoy morning coffee or evening beverages in a serene setting. 2 additional bedrooms and a 4 piece bathroom complete this level. The finished basement provides endless versatility with a rec room for movie or games nights, flex area for a gym or hobbies, 2 additional bedrooms and a 3 piece bathroom, perfect for large families or overnight guests. A heated double attached garage plus extra RV parking meets every parking need. Outside, this home is embraced by mature trees and showcases a massive wrap-around deck with included hot tub, firepit area, and direct access to playgrounds and trails, extending your outdoor living space. This property offers the perfect blend of year-round recreation and everyday convenience within the unique community of Redwood Meadows. Homeowners here benefit from municipal water, sewer and garbage pickup along with their own local government. Residents enjoy access to a hockey rink, soccer fields, tennis courts, baseball diamond, golf course, playgrounds and tranquil trails that wind along the Elbow River. The hamlet of Bragg Creek is only 5 minutes away with shops, dining and endless hiking and biking opportunities, while Calgary is within easy commuting distance. This home captures the best of both worlds, offering a private wooded retreat with outstanding community amenities in a family-friendly setting!
| COMMUNITY | Redwood Meadows |
| PROPERTY TYPE | Detached |
| BUILDING TYPE | House |
| STYLE | 2 Storey |
| YEAR BUILT | 1979 |
| SQUARE FOOTAGE | 2,270 |
| BEDROOMS | 5 |
| BATHROOMS | 5.00 |
| BASEMENT | Full |
| AMENITIES | |
| APPLIANCES | Bar Fridge, Built-In Oven, Dishwasher, Dryer, Gas Cooktop, Microwave, Refrigerator, Washer |
| COOLING | None |
| FIREPLACE | Family Room, Wood Burning |
| FLOORING | Hardwood, Tile |
| HEATING | High Efficiency, Forced Air, Natural Gas |
| LAUNDRY | Main Level, Sink |
| LOT FEATURES | Backs on to Park/Green Space, Landscaped, Many Trees, Private |
| PARKING | Double Garage Attached, Heated Garage, RV Access/Parking |
| RESTRICTIONS | None Known |
| ROOF | Asphalt Shingle |
| TITLE | Leasehold |
| BROKER | eXp Realty |
| ROOMS | DIMENSIONS (m) | LEVEL |
|---|---|---|
| Game Room | 25`1" x 14`2" | Basement |
| Flex Space | 10`2" x 15`2" | Basement |
| Storage | 10`4" x 7`10" | Basement |
| Storage | 8`3" x 7`10" | Basement |
| Furnace/Utility Room | 7`0" x 8`4" | Basement |
| Bedroom | 10`10" x 11`0" | Basement |
| Bedroom | 14`0" x 9`11" | Basement |
| 3pc Bathroom | 12`4" x 12`1" | Basement |
| 1pc Bathroom | 3`0" x 2`7" | Main |
| 2pc Bathroom | 4`9" x 5`11" | Main |
| Living Room | 14`1" x 14`6" | Main |
| Dining Room | 10`3" x 10`8" | Main |
| Kitchen | 19`1" x 19`4" | Main |
| Family Room | 16`10" x 12`1" | Main |
| Laundry | 5`1" x 8`10" | Main |
| Loft | 10`4" x 9`8" | Upper |
| 4pc Ensuite bath | 6`11" x 10`7" | Upper |
| 4pc Bathroom | 5`0" x 10`6" | Upper |
| Bedroom - Primary | 19`0" x 10`6" | Upper |
| Bedroom | 10`4" x 10`5" | Upper |
| Bedroom | 11`9" x 9`4" | Upper |

