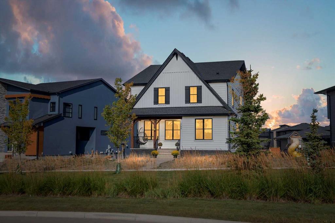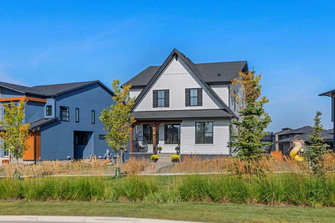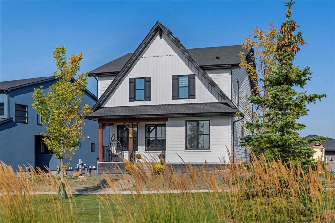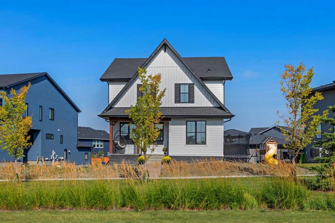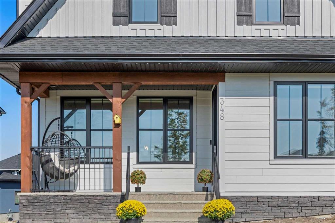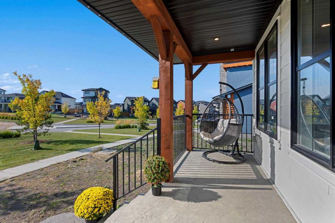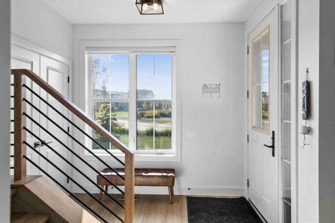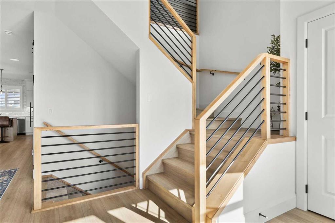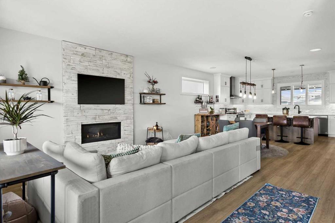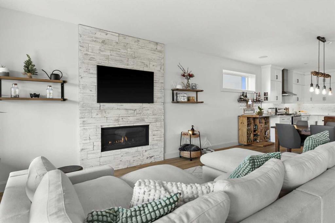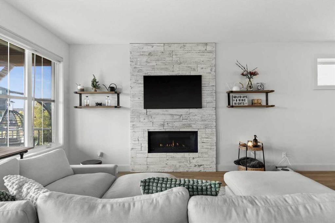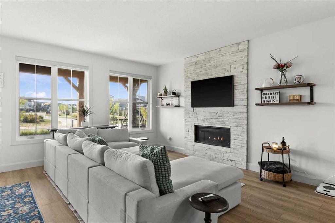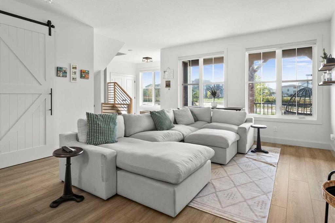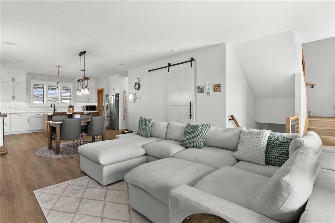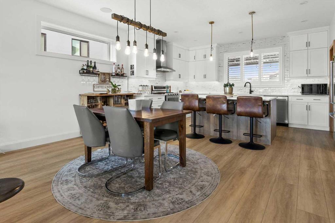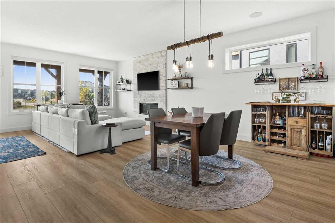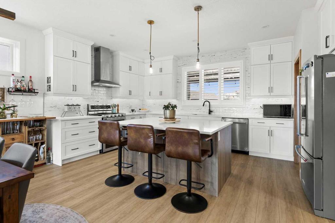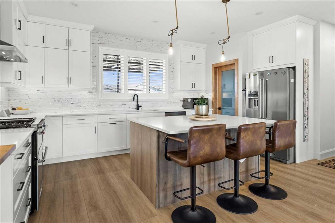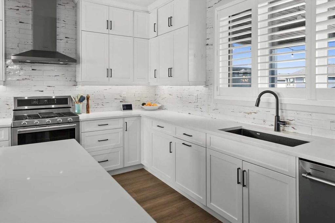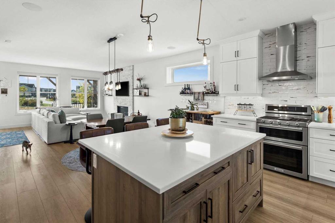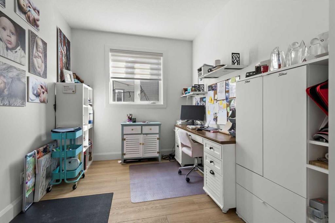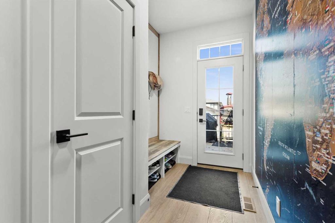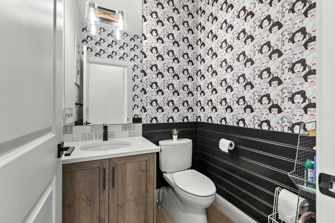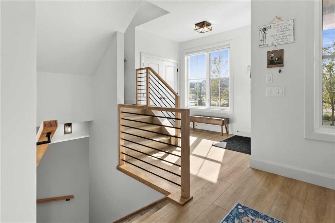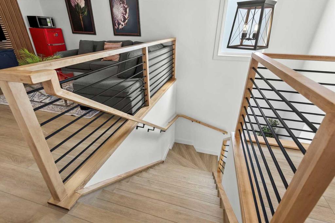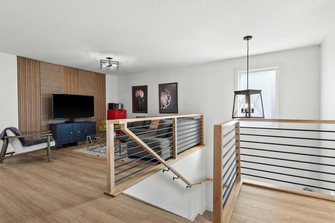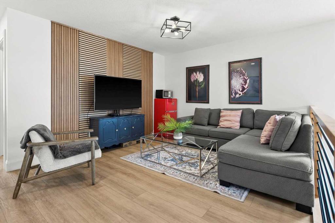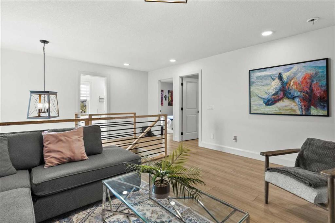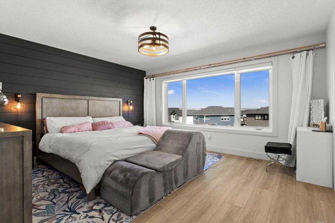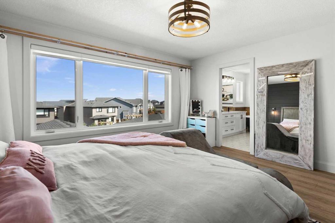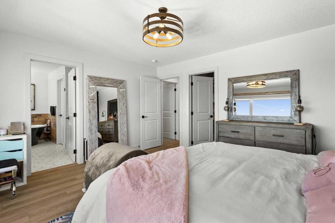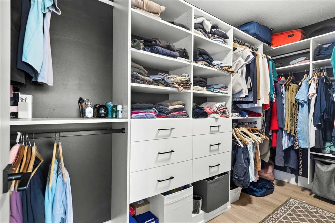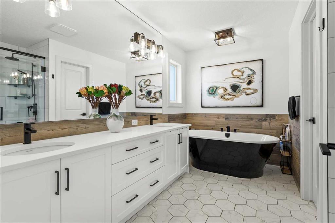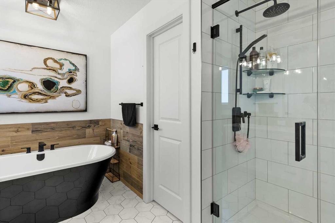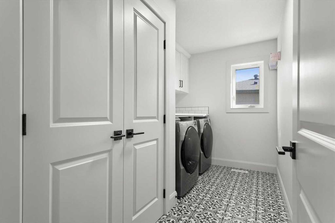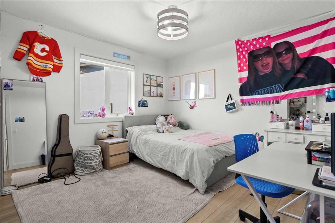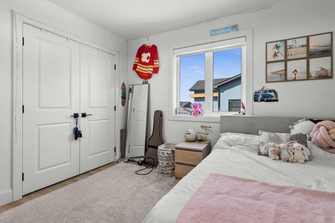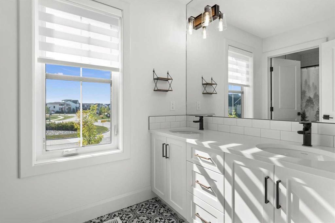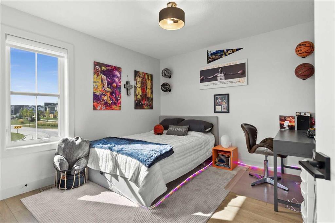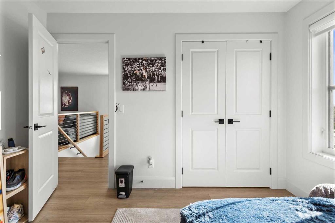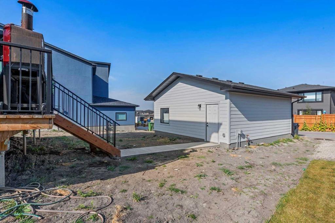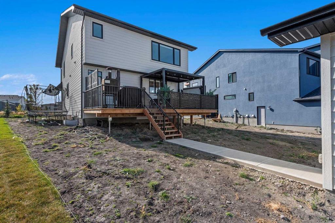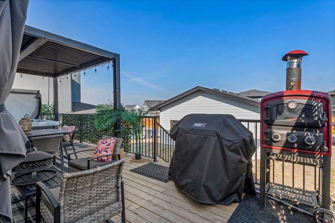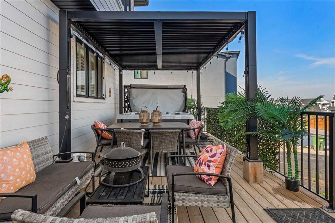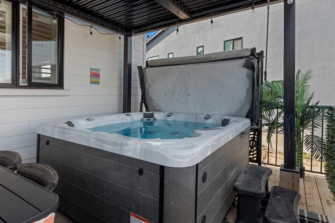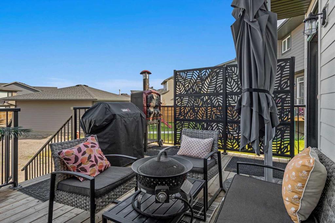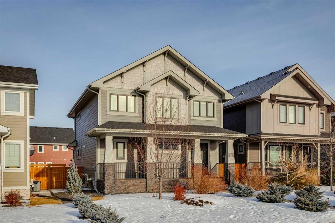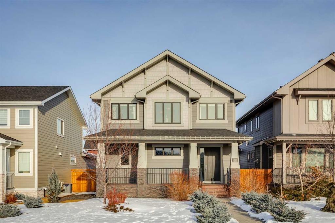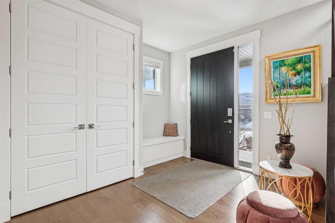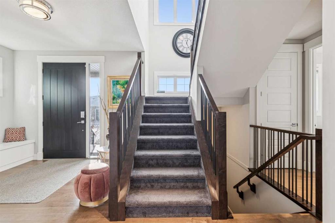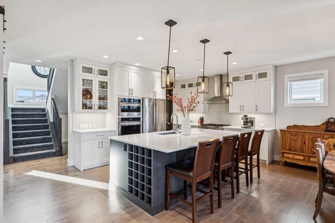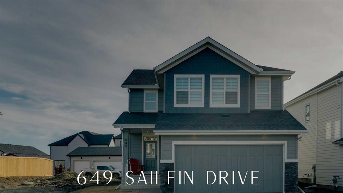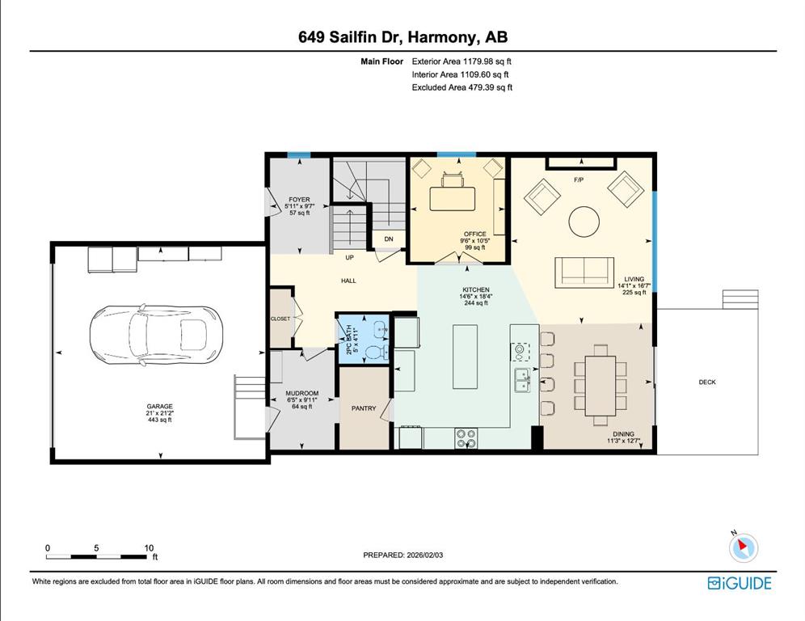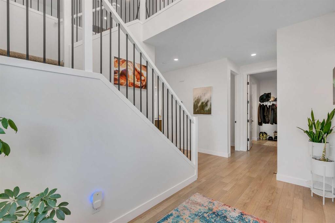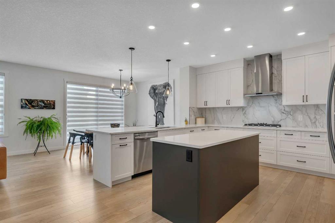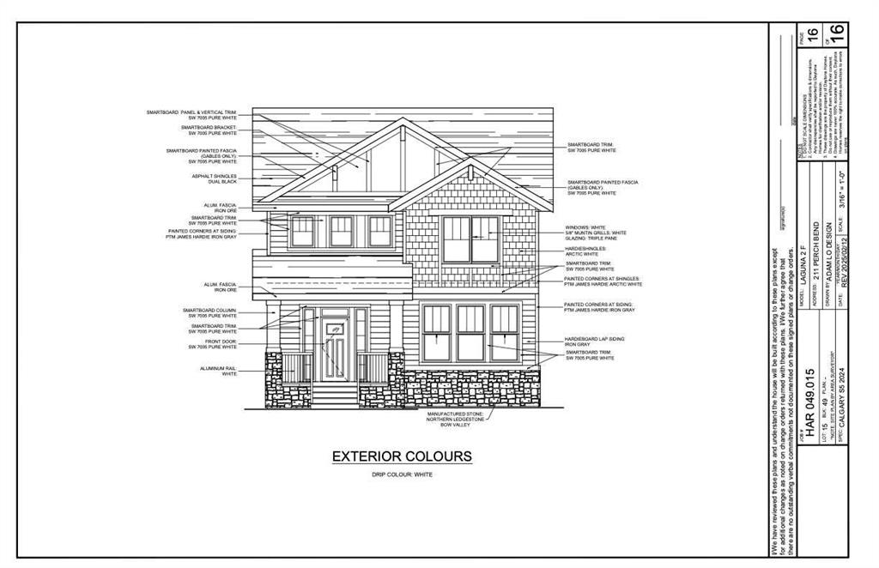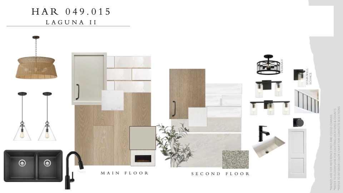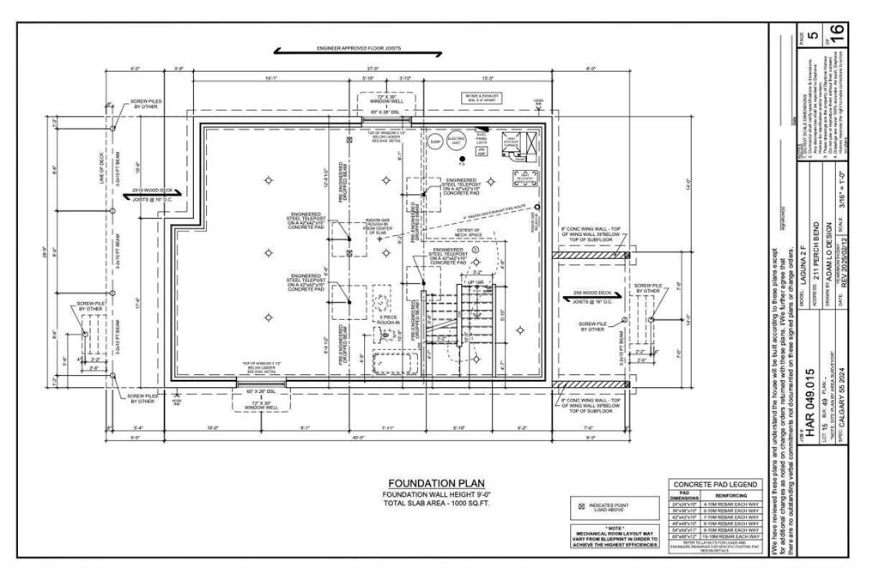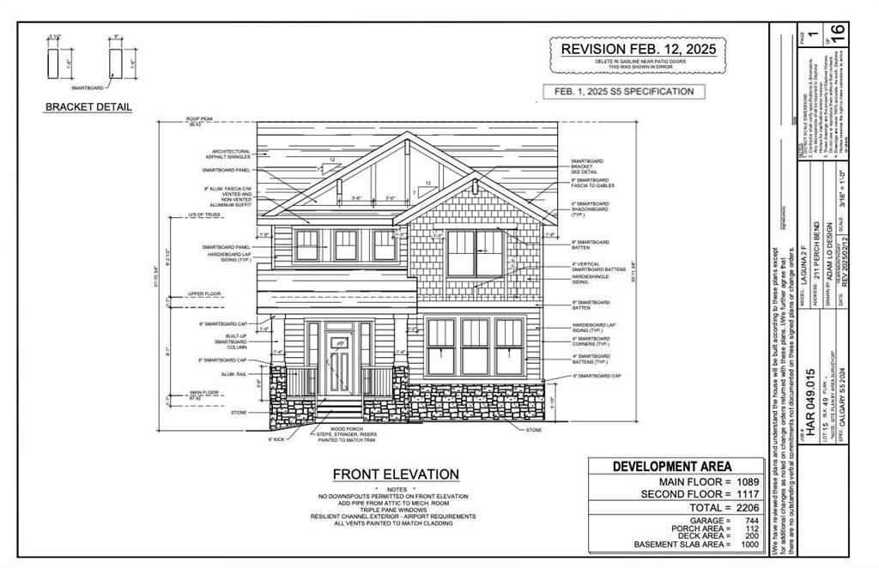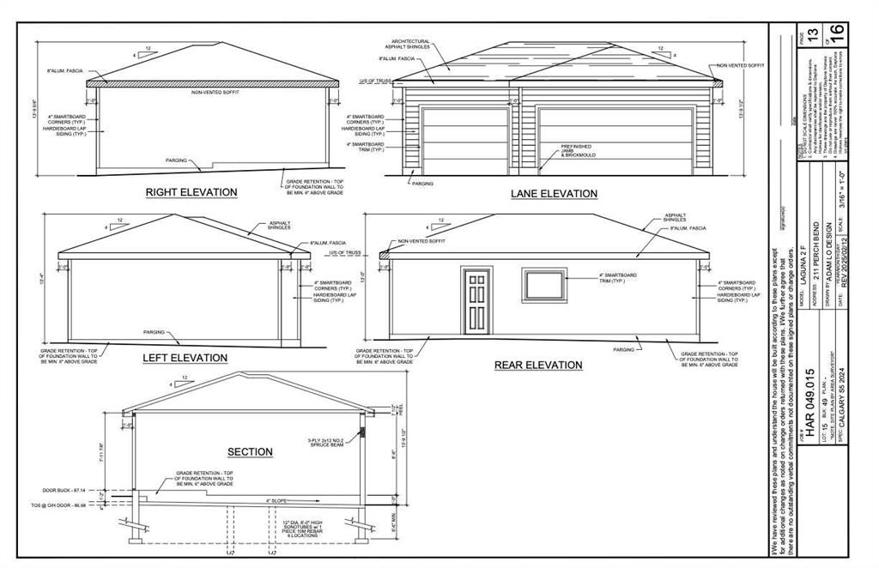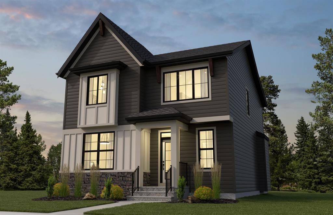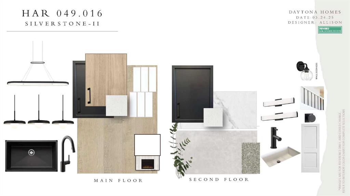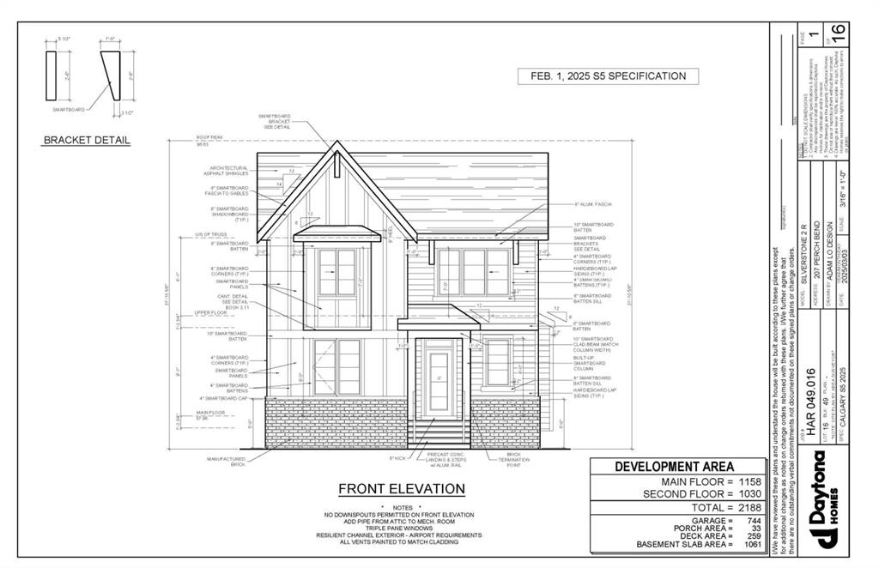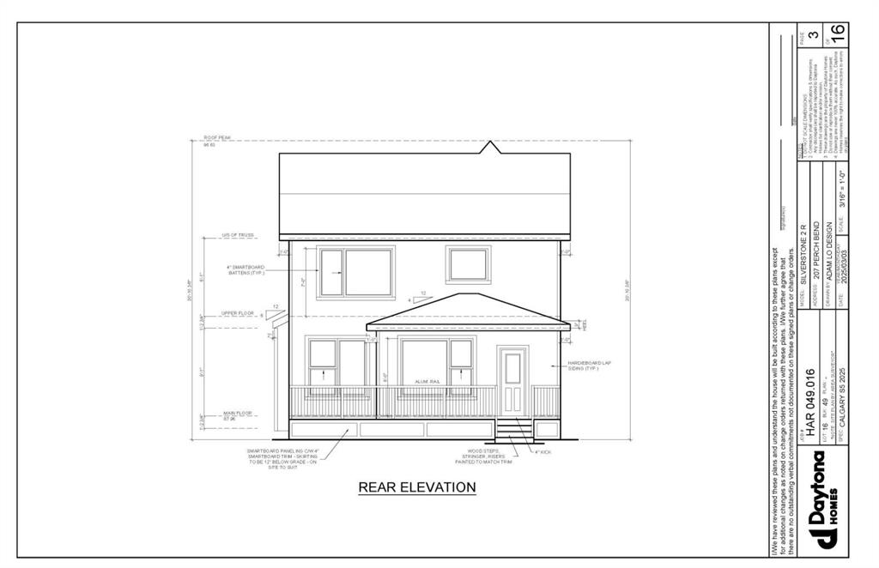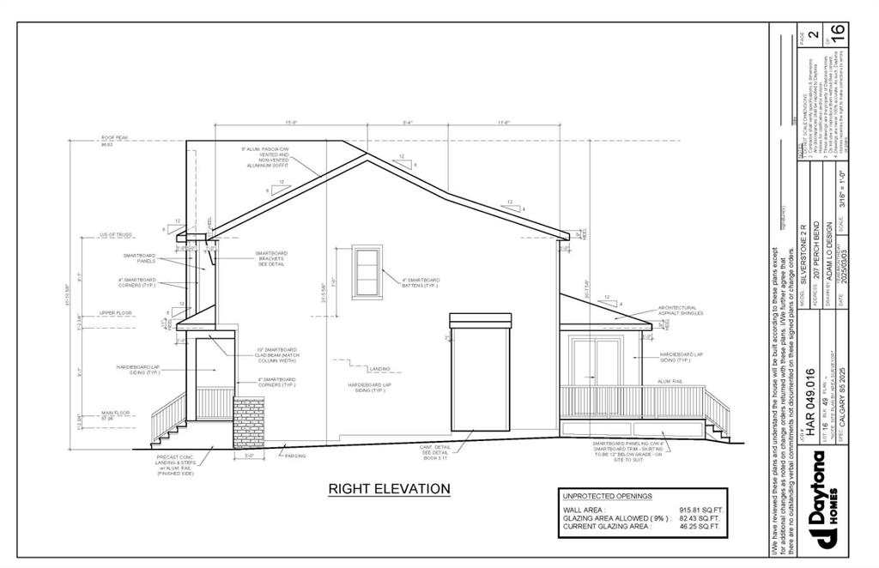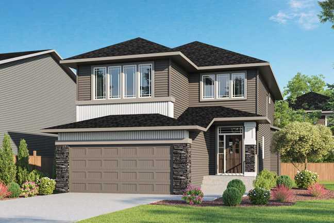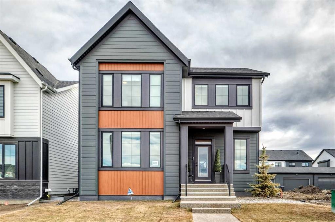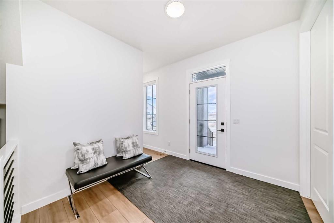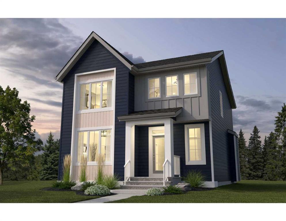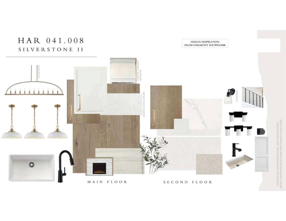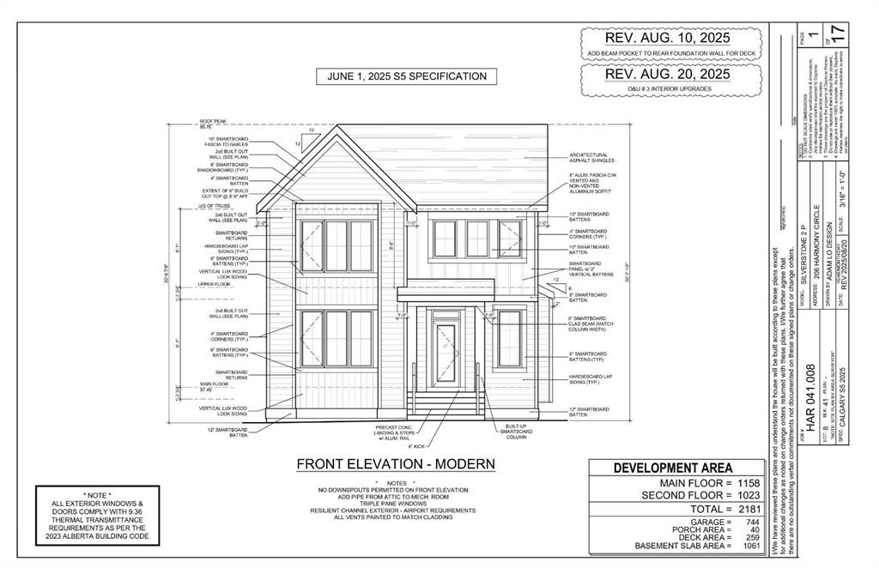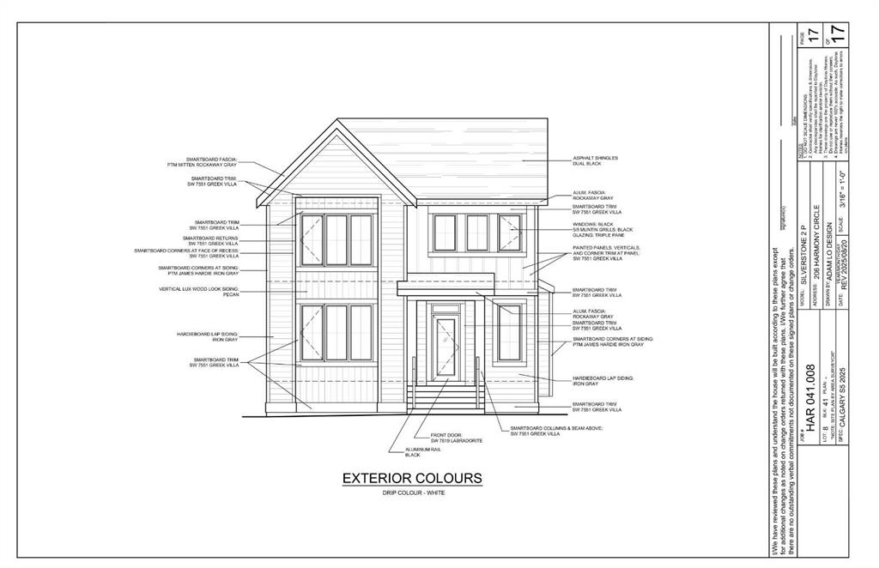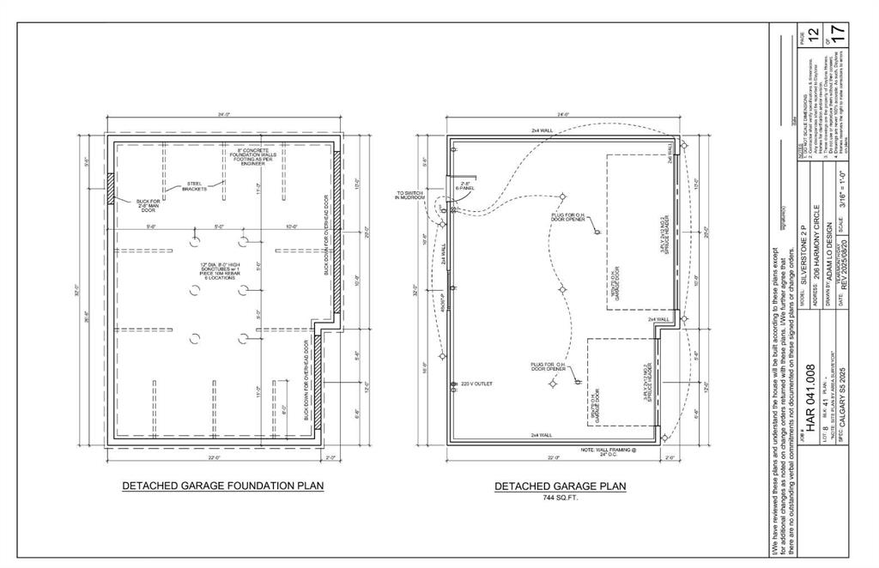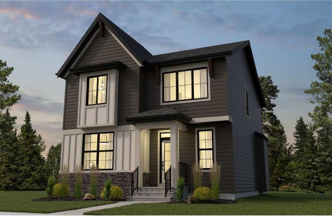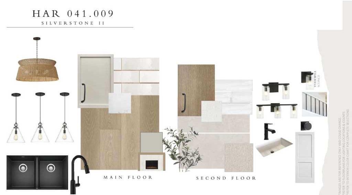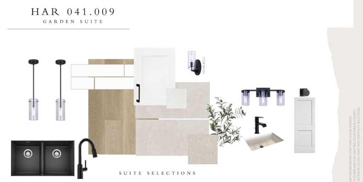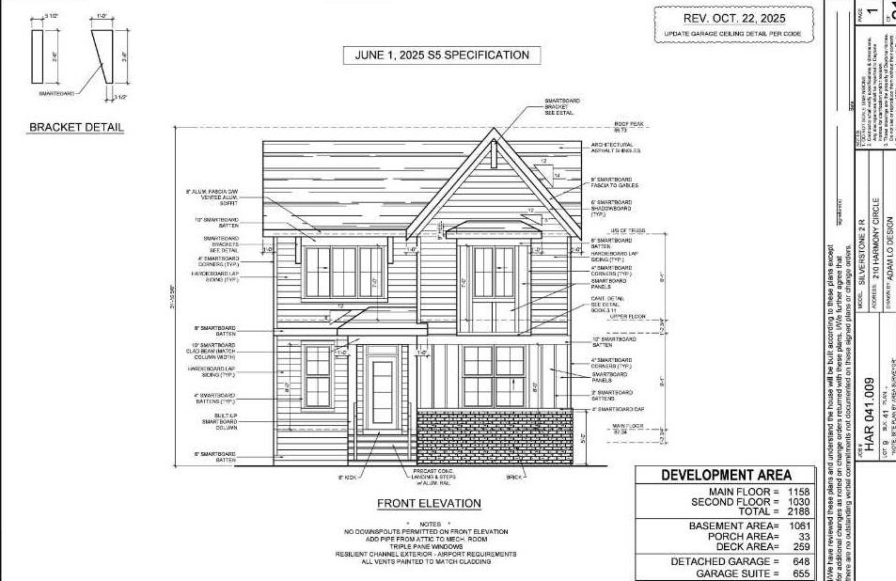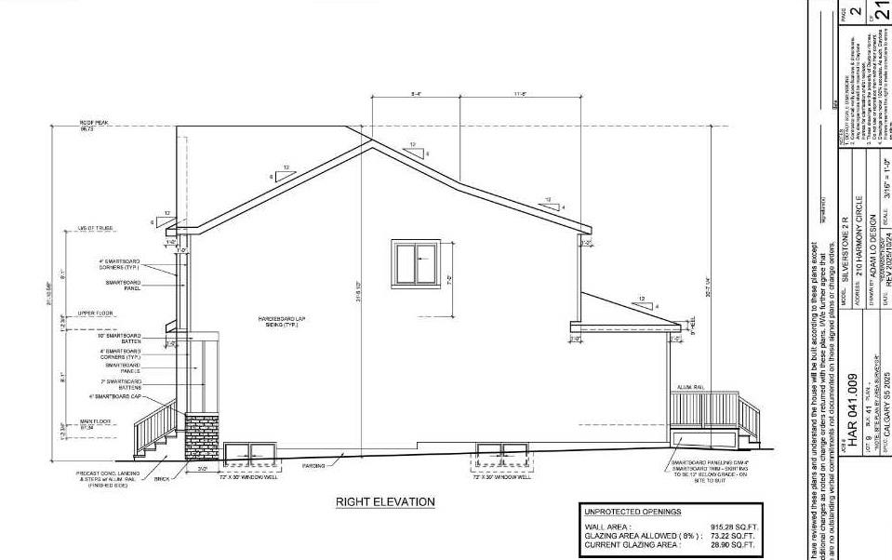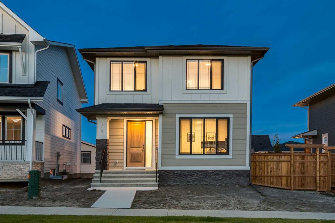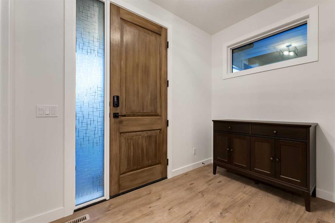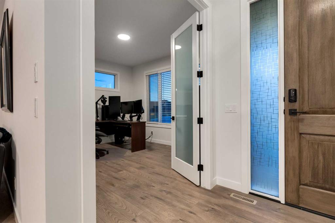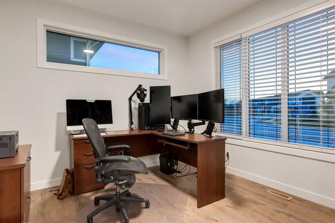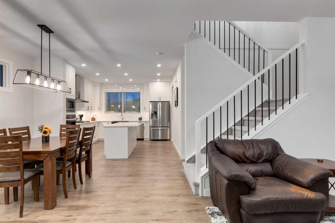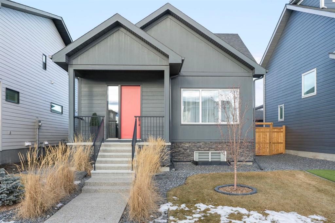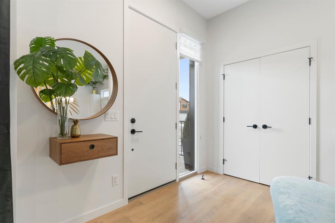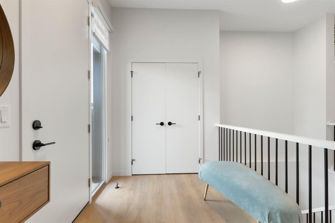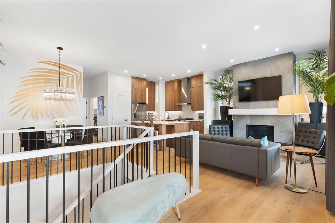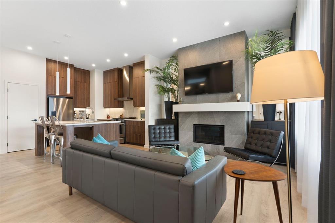348 South Harmony Drive
Rural Rocky View County T3Z 0G3
MLS® Number: A2278899
$ 870,000
3
BEDROOMS
2 + 1
BATHROOMS
2,350
SQUARE FEET
2024
YEAR BUILT
$5000 towards Landscaping-Located in the sought-after, award-winning community of Harmony, this newly built farmhouse-inspired modern design is sure to impress. With over 2,300 sq. ft. of thoughtfully designed living space and more than $40,000 in upgrades, this Broadview-built home is the perfect family retreat, complete with a double detached garage and plenty of storage options throughout. Move-in ready with thoughtfully selected upgraded finishes, it’s designed for both comfort and style. The main floor, with abundant natural light and large windows, features an open-concept living and dining area, a modern chef’s kitchen with quartz countertops, beautiful backsplash and stainless steel appliances, a private office, and a stylish powder room. Step outside to your dream oasis, a full-length deck with a custom built pergola, privacy walls, BBQ area, lounge space, outdoor lighting and hot tub—perfect for entertaining or relaxing evenings. Upstairs, a modern bonus room provides an exceptional space for relaxing, alongside two bedrooms with closet organizers, a 5-piece bathroom, and a laundry room with plenty of additional storage. The primary suite is spacious and bright with large windows, featuring a spa-inspired 5-piece ensuite with beautiful tile, a modern freestanding tub, and a large walk-in closet. The basement remains undeveloped, ready for your personal touch. Additional highlights include gemstone lighting, air conditioning, water softener, premium flooring, custom built-ins, upgraded staircase railings, and upgraded lighting and tile throughout. The yard is an open canvas awaiting your green thumb—perfect for creating your own outdoor oasis. Combined with striking curb appeal, a functional family-friendly layout, and Harmony’s exceptional amenities—including scenic lakes, pathways, golf course, and welcoming community spirit—this farmhouse-inspired home truly has it all. Conveniently located across from the school bus stop, it’s an ideal family home. VIRTUAL TOUR AVAILABLE.
| COMMUNITY | Harmony |
| PROPERTY TYPE | Detached |
| BUILDING TYPE | House |
| STYLE | 2 Storey |
| YEAR BUILT | 2024 |
| SQUARE FOOTAGE | 2,350 |
| BEDROOMS | 3 |
| BATHROOMS | 3.00 |
| BASEMENT | See Remarks |
| AMENITIES | |
| APPLIANCES | Central Air Conditioner, Dishwasher, Garage Control(s), Microwave, Oven, Range, Range Hood, Refrigerator, Washer/Dryer, Window Coverings |
| COOLING | Central Air |
| FIREPLACE | Electric |
| FLOORING | Carpet, Tile, Vinyl Plank |
| HEATING | Fireplace(s), Forced Air, Natural Gas |
| LAUNDRY | Laundry Room, Upper Level |
| LOT FEATURES | Cleared, Other, Rectangular Lot |
| PARKING | Double Garage Detached |
| RESTRICTIONS | Airspace Restriction, Easement Registered On Title, Restrictive Covenant, Utility Right Of Way |
| ROOF | Asphalt Shingle |
| TITLE | Fee Simple |
| BROKER | The Real Estate District |
| ROOMS | DIMENSIONS (m) | LEVEL |
|---|---|---|
| 2pc Bathroom | 5`2" x 5`0" | Main |
| Dining Room | 15`1" x 8`1" | Main |
| Foyer | 9`2" x 5`10" | Main |
| Living Room | 19`8" x 15`2" | Main |
| Office | 11`0" x 8`5" | Main |
| 5pc Bathroom | 13`0" x 5`6" | Second |
| 5pc Ensuite bath | 11`8" x 10`0" | Second |
| Bedroom | 11`4" x 10`11" | Second |
| Bedroom | 11`4" x 13`4" | Second |
| Bonus Room | 15`5" x 11`7" | Second |
| Laundry | 11`8" x 6`8" | Second |
| Bedroom - Primary | 14`10" x 13`6" | Second |
| Walk-In Closet | 11`4" x 4`10" | Second |

