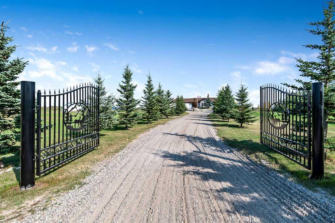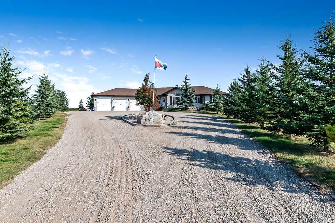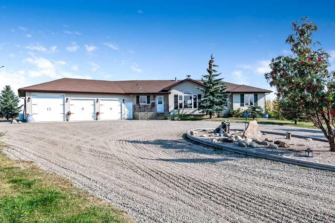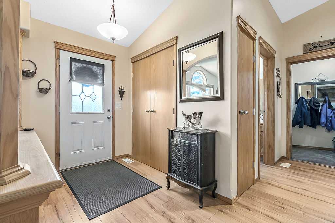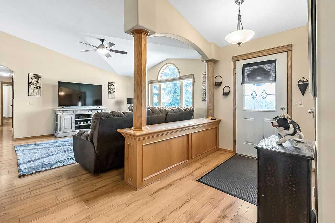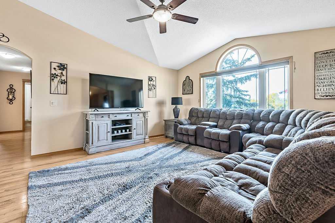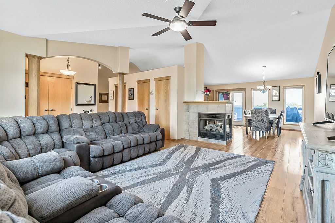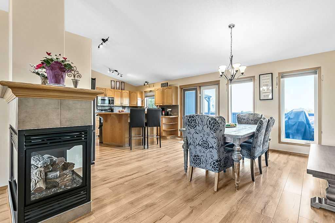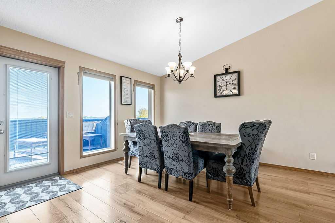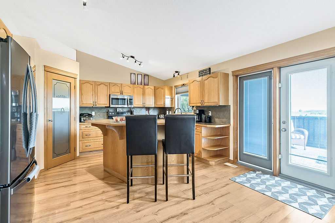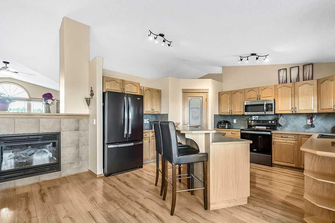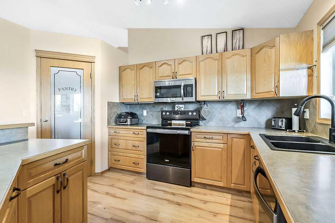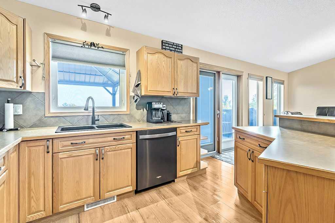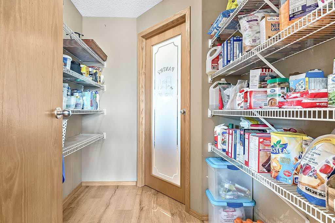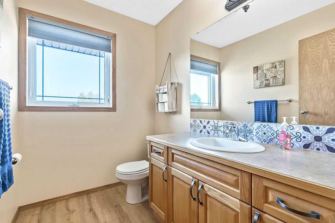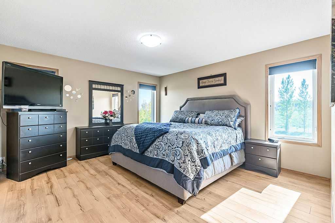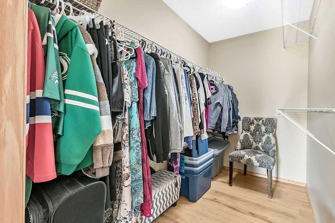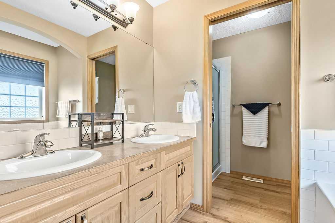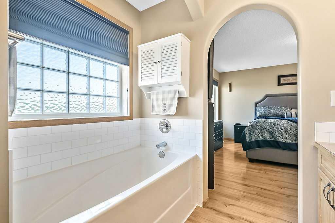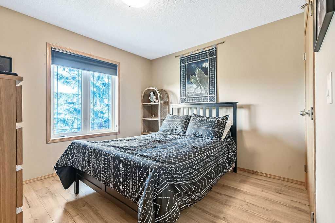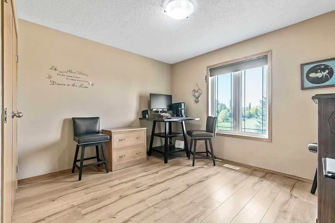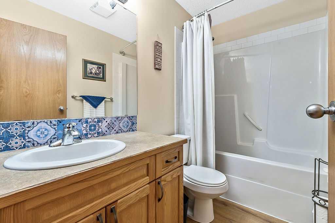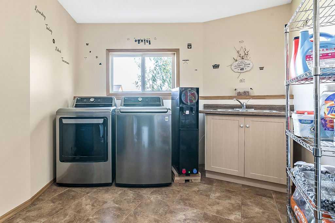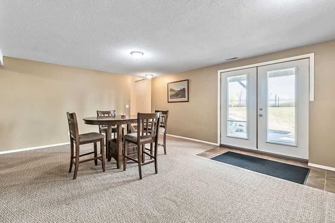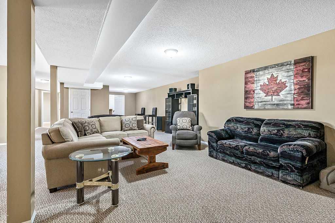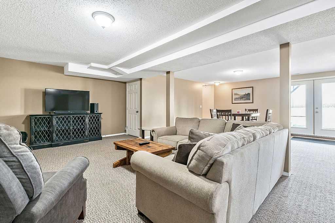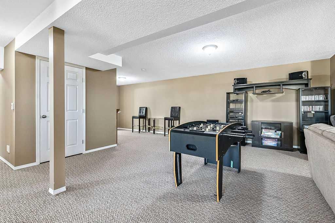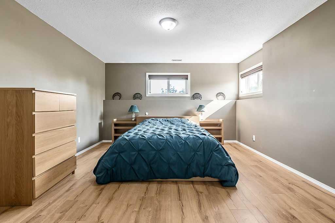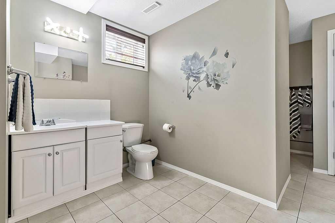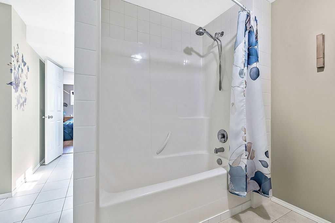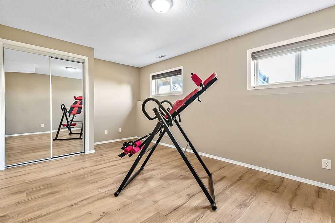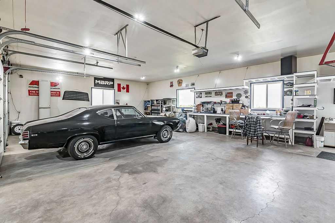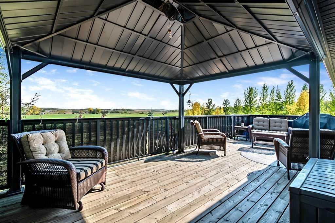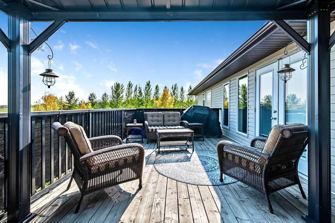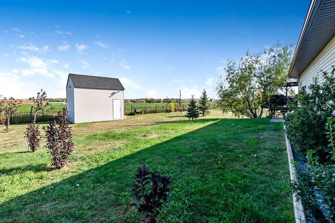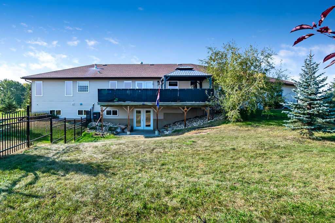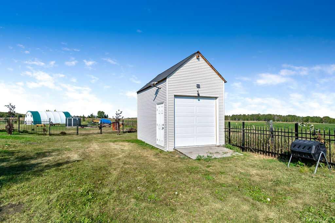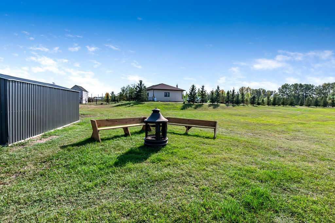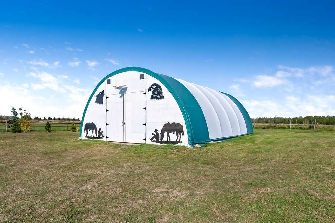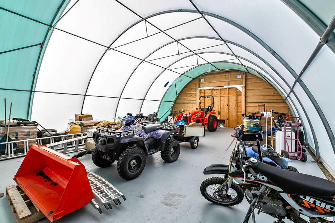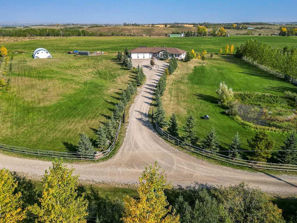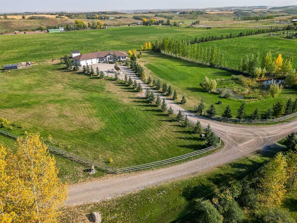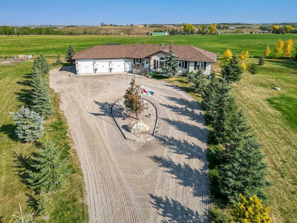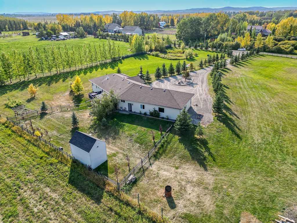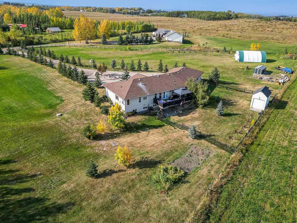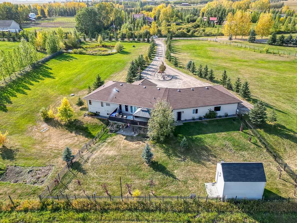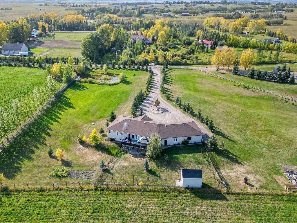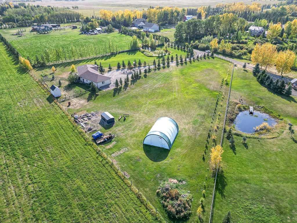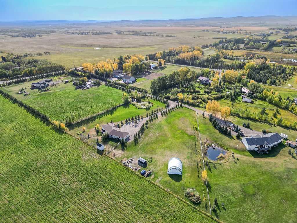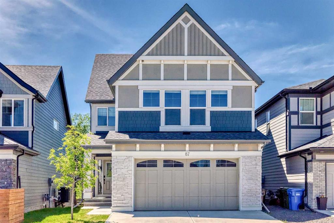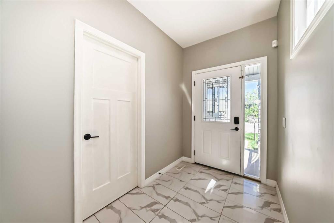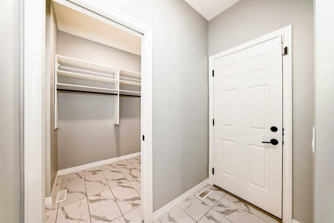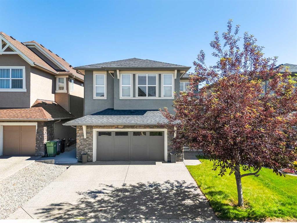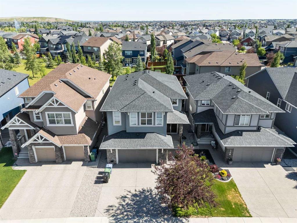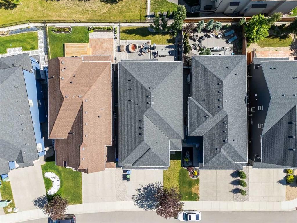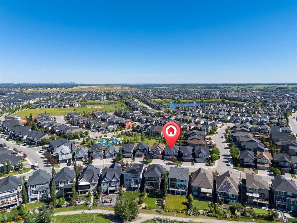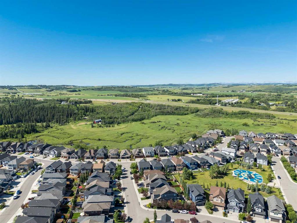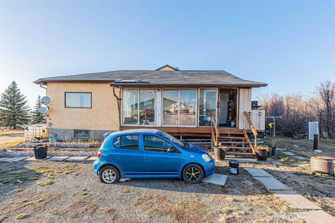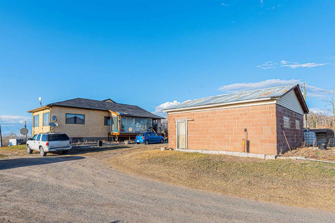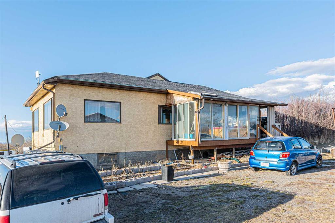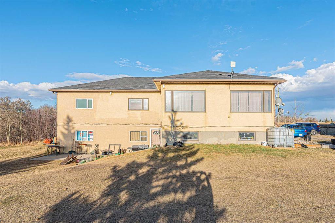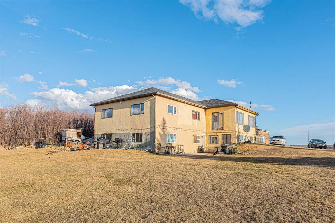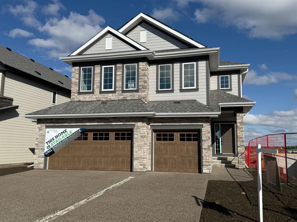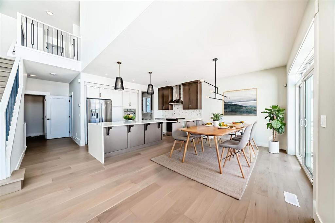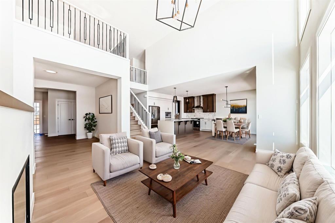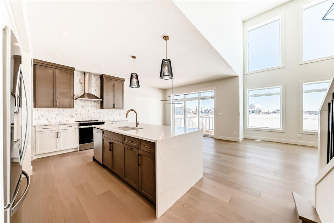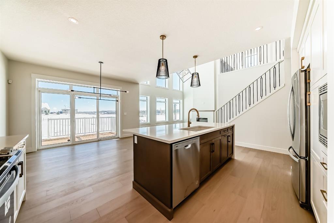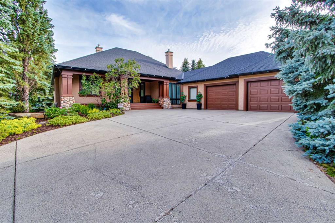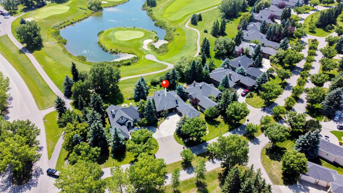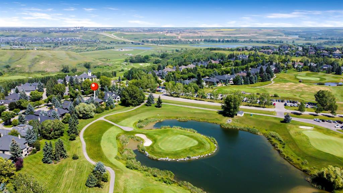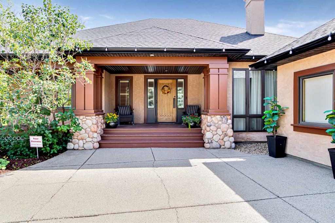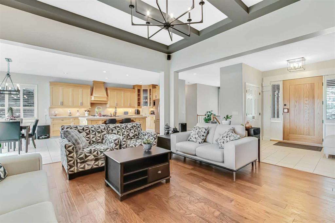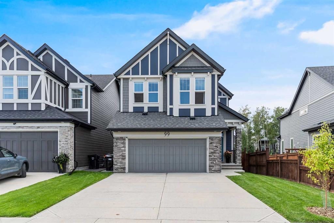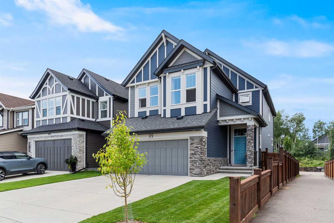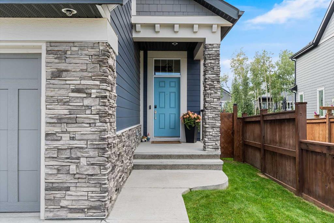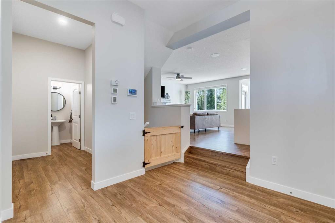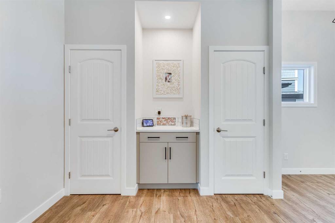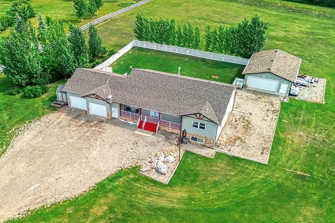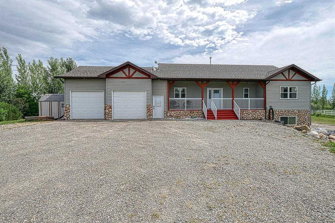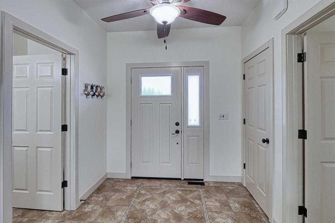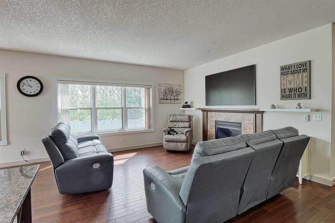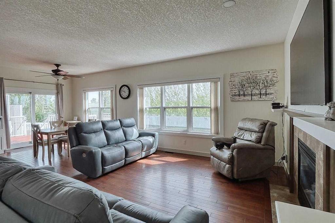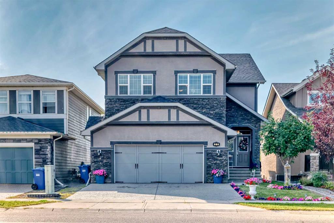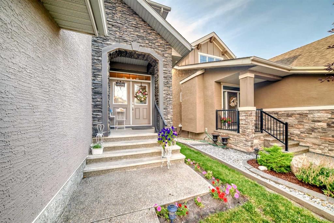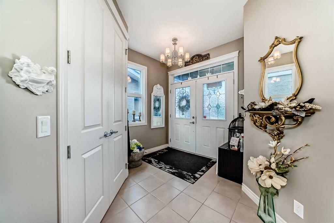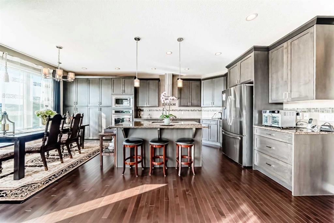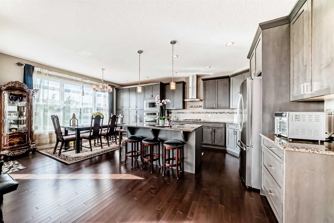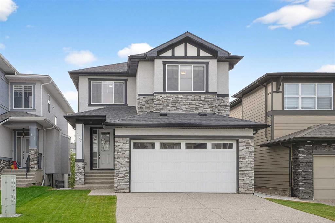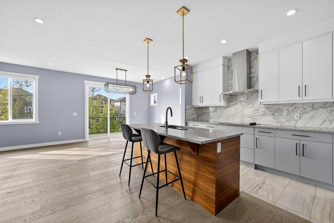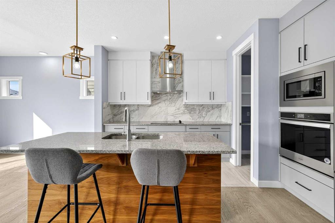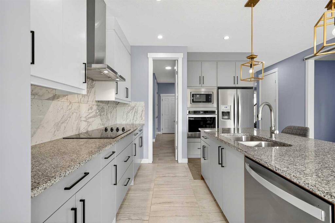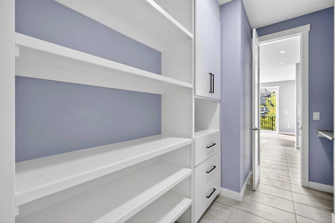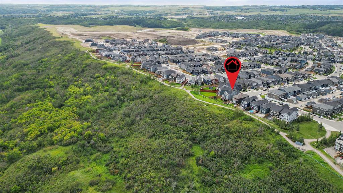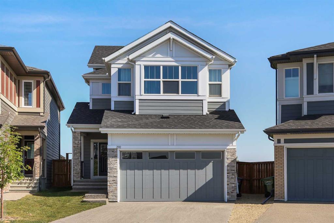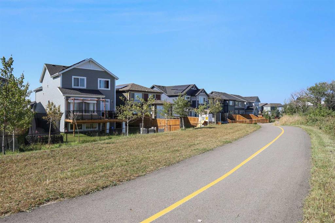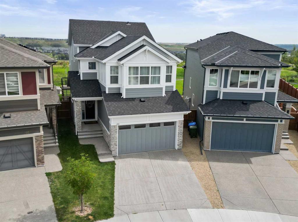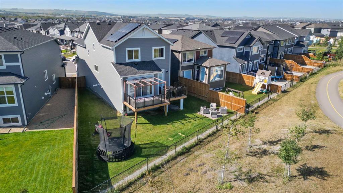200, 5054 274 Avenue W
Rural Foothills County T0L 0X0
MLS® Number: A2260287
$ 1,149,900
5
BEDROOMS
3 + 1
BATHROOMS
1,889
SQUARE FEET
2006
YEAR BUILT
Acreage Living Between Okotoks & Calgary. A beautiful tree-lined driveway leads you through a gated entrance to this private country retreat, complete with a circular drive and stunning manicured yard. This sprawling walkout bungalow offers over 3,500 sq ft of developed living space, a quaint front porch, and an oversized heated triple garage with in-floor heat. Step inside and you’ll notice every room is generous in size. The living room boasts vaulted ceilings, expansive west facing windows that flood the space with natural light, and a double-sided fireplace shared with the dining room. The kitchen is a chef’s delight with a ton of cabinets, a huge walkthrough pantry, and newer black stainless appliances (stove 2022, dishwasher 2023, refrigerator 2024). Enjoy your morning coffee while taking in the incredible east facing views of Alberta’s wide-open prairie and big blue skies. The massive mudroom is designed for busy families, offering laundry, tons of storage for coats and shoes, space for a freezer, and direct access to the garage. In the bedroom wing, the primary suite easily fits king-sized furniture and includes a 5 piece ensuite with a deep soaker tub, large walk-in shower, and dual sinks. Two additional spacious bedrooms share a 4 piece bath. The walkout basement doesn’t feel like a basement at all thanks to the large windows that make it bright and welcoming. With in-floor heat and a high efficiency furnace (installed in 2024), it’s warm and inviting year-round. This level includes two more good-sized bedrooms, a huge 4 piece bathroom, and an expansive entertaining area, perfect for a home gym, games room, media area, and crafts. There is also air conditioning to keep you cool in the warmer months. Outside, the fully fenced backyard keeps pets safe while still offering plenty of pasture. The huge deck includes the gazebo making it easy to stay outside and enjoy even the rainy season. Additional outbuildings include two (non-compliant) sheds and a 30’x40’ quonset, providing fantastic storage and workspace options. If you’ve been dreaming of country living with quick access to both Calgary and Okotoks, this property truly has it all, privacy, space, and modern comfort in a breathtaking setting.
| COMMUNITY | |
| PROPERTY TYPE | Detached |
| BUILDING TYPE | House |
| STYLE | Acreage with Residence, Bungalow |
| YEAR BUILT | 2006 |
| SQUARE FOOTAGE | 1,889 |
| BEDROOMS | 5 |
| BATHROOMS | 4.00 |
| BASEMENT | Finished, Full, Walk-Out To Grade |
| AMENITIES | |
| APPLIANCES | Central Air Conditioner, Dishwasher, Dryer, Electric Stove, Microwave Hood Fan, Refrigerator, Washer, Water Softener, Window Coverings |
| COOLING | Central Air |
| FIREPLACE | Dining Room, Double Sided, Gas, Living Room |
| FLOORING | Carpet, Laminate, Tile |
| HEATING | Boiler, In Floor, Forced Air, Natural Gas |
| LAUNDRY | Laundry Room, Main Level |
| LOT FEATURES | Back Yard, Cul-De-Sac, Dog Run Fenced In, Front Yard, Garden, Gazebo, Landscaped, Lawn, Pasture, Private |
| PARKING | Heated Garage, Oversized, Triple Garage Attached |
| RESTRICTIONS | Easement Registered On Title |
| ROOF | Asphalt Shingle |
| TITLE | Fee Simple |
| BROKER | RE/MAX Realty Professionals |
| ROOMS | DIMENSIONS (m) | LEVEL |
|---|---|---|
| Game Room | 12`10" x 31`0" | Basement |
| Family Room | 15`0" x 19`1" | Basement |
| Bedroom | 10`0" x 13`3" | Basement |
| Bedroom | 12`8" x 14`5" | Basement |
| 4pc Bathroom | 10`9" x 14`8" | Basement |
| Furnace/Utility Room | 6`1" x 11`7" | Basement |
| Living Room | 15`0" x 16`0" | Main |
| Dining Room | 13`3" x 14`0" | Main |
| Kitchen | 12`1" x 14`6" | Main |
| Laundry | 7`0" x 22`4" | Main |
| Bedroom - Primary | 13`2" x 14`4" | Main |
| 5pc Ensuite bath | 7`8" x 9`6" | Main |
| Bedroom | 10`4" x 12`0" | Main |
| 4pc Bathroom | 5`0" x 8`3" | Main |
| Bedroom | 10`1" x 10`9" | Main |
| 2pc Bathroom | 5`3" x 7`2" | Main |

