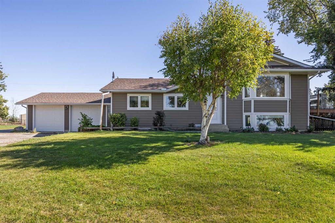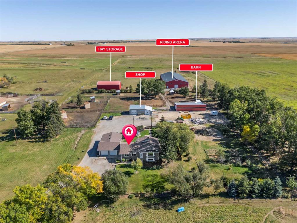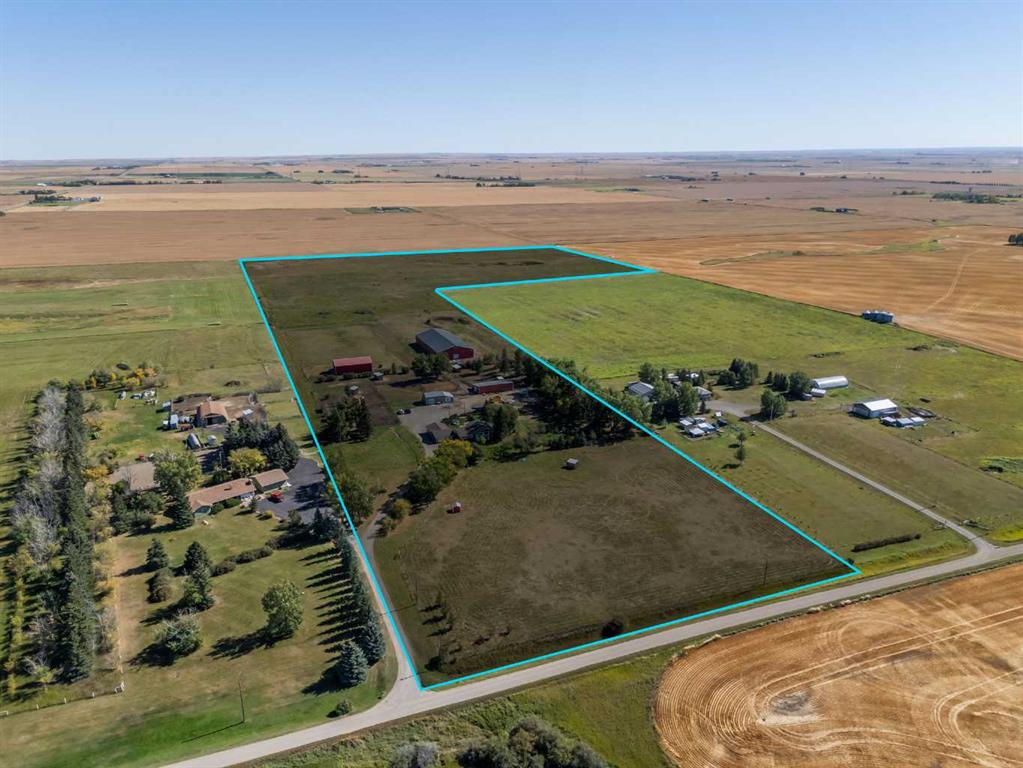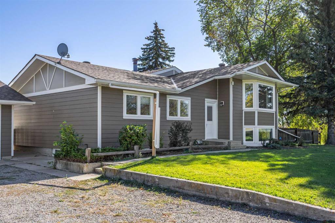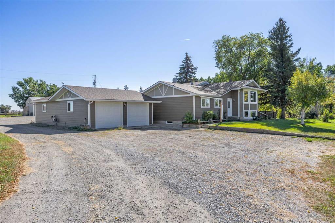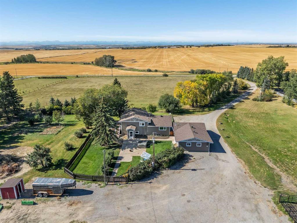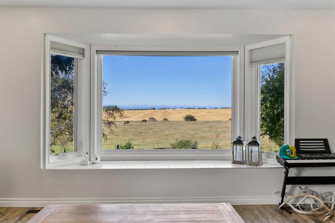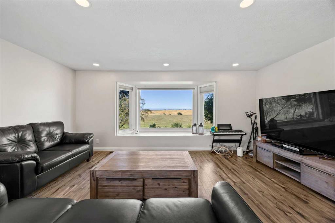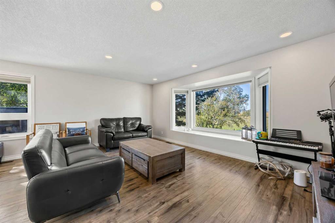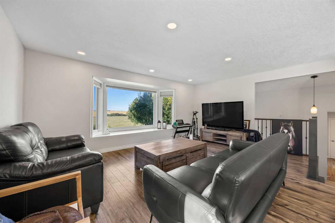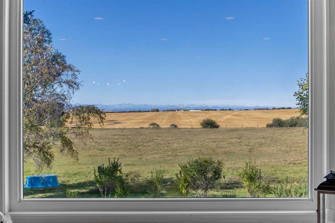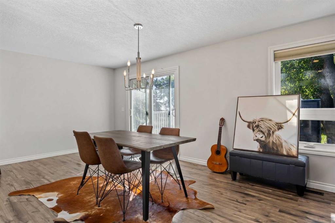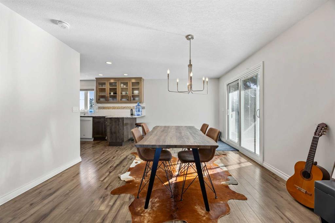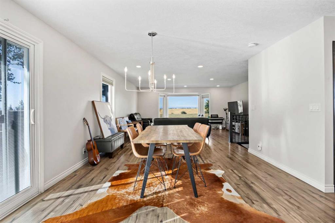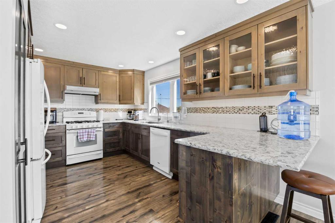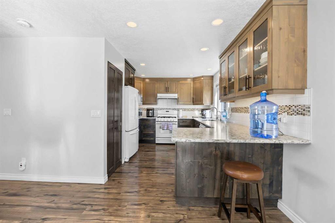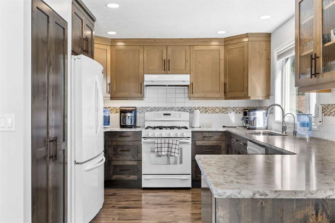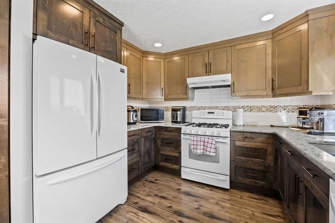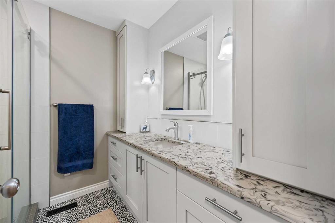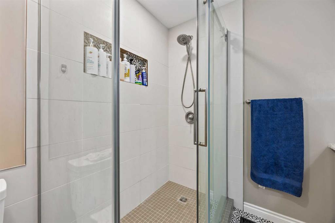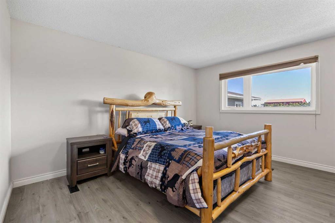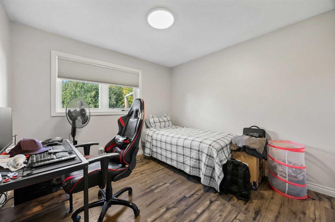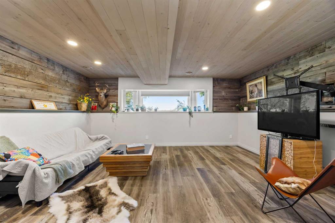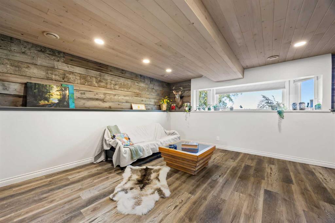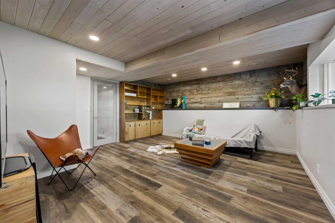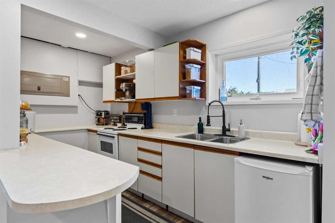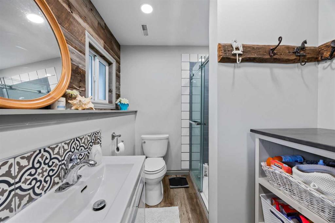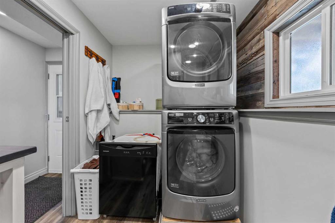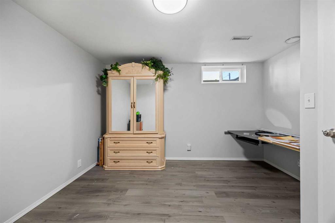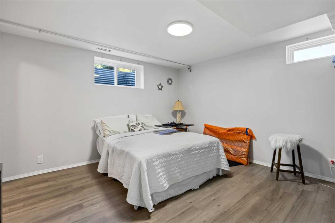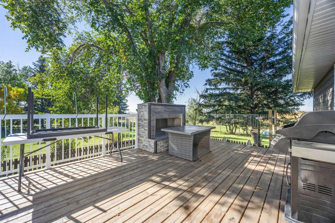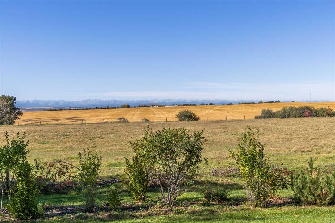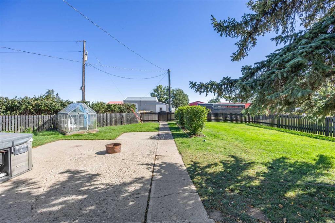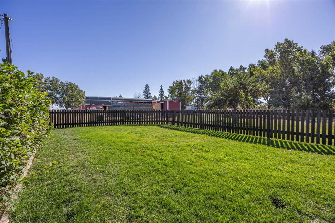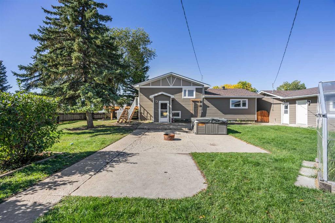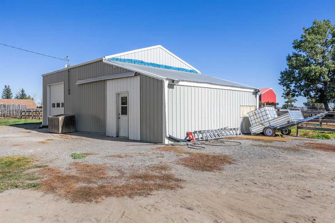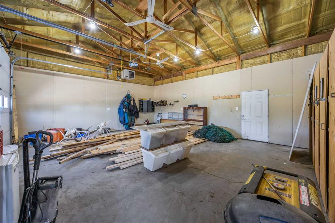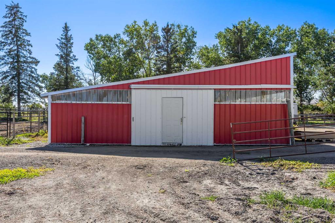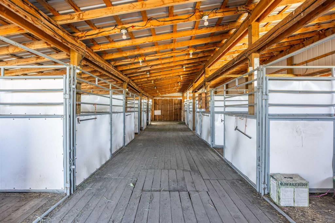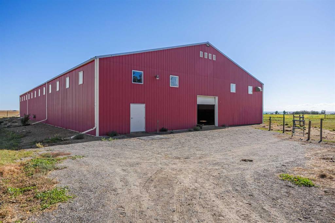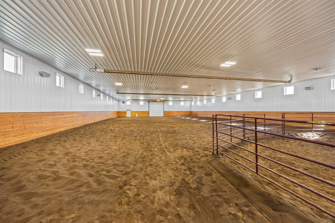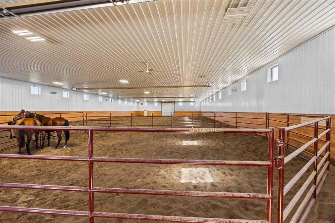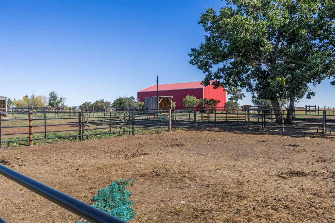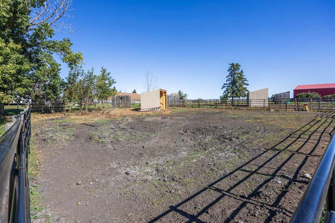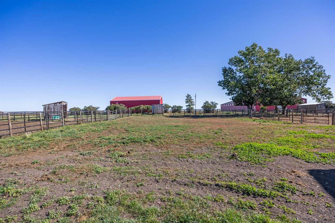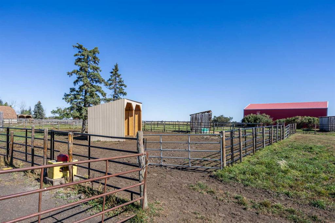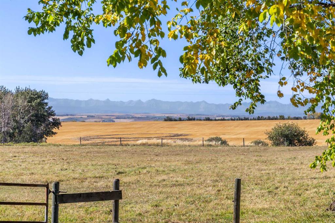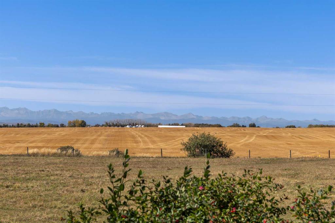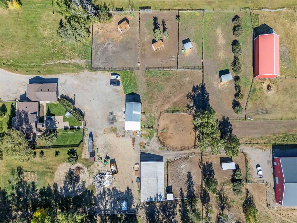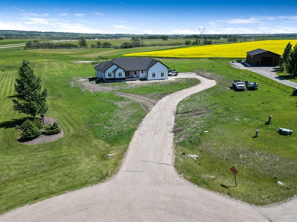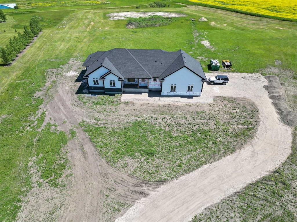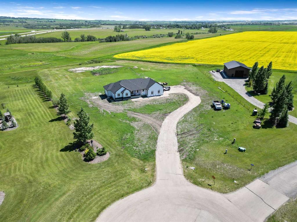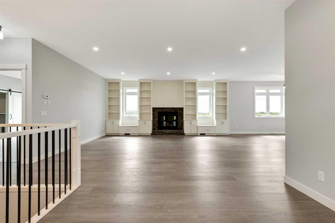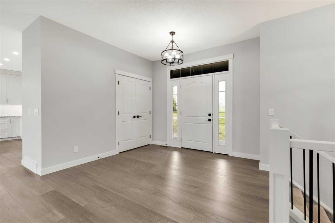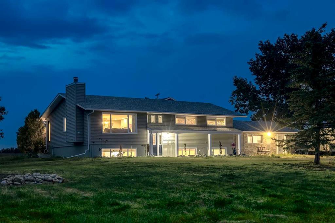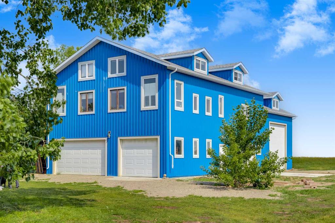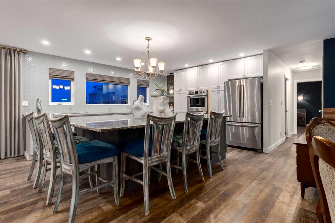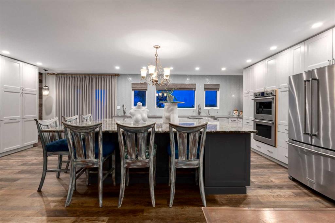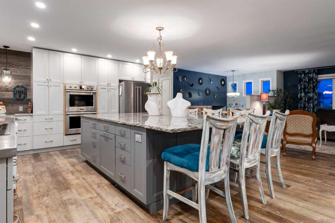200, 370068 160 Street E
Rural Foothills County T1V1N3
MLS® Number: A2259898
$ 1,650,000
5
BEDROOMS
2 + 0
BATHROOMS
1,372
SQUARE FEET
1973
YEAR BUILT
A rare opportunity to own a fully developed equestrian property with breathtaking mountain views. This 48-acre farm is set up for both serious riders and those seeking a true country lifestyle. Facilities include a 72’ x 160’ heated indoor riding arena with laser-leveled sand footing, LED lighting, sound system, and built-in tack lockers, as well as an outdoor arena, round pen, and multiple paddocks. The 12-stall barn was rebuilt and updated with puck board stalls, each wired for heated buckets, and the hay shed provides storage for approximately 150 round bales. A 20-acre turnout pasture with pond, plus grassy areas and gardens, completes this outstanding setup. The home is a four-level split that has undergone significant renovations inside and out. The kitchen features quartz countertops, alder cabinetry, and gas appliances, while the living spaces include a warm family room with wood accents, a summer kitchen, and a bright office with mountain views. Upgrades include new windows, doors, shingles, insulation, and hardy board siding, along with a large sunny deck and outdoor gas fireplace. A heated shop with third parking bay and a double garage add even more function to the property. This is a turnkey equestrian farm that combines modern amenities, thoughtful renovations, and stunning views into one complete package.
| COMMUNITY | |
| PROPERTY TYPE | Detached |
| BUILDING TYPE | House |
| STYLE | 4 Level Split, Acreage with Residence |
| YEAR BUILT | 1973 |
| SQUARE FOOTAGE | 1,372 |
| BEDROOMS | 5 |
| BATHROOMS | 2.00 |
| BASEMENT | Finished, Full |
| AMENITIES | |
| APPLIANCES | Dishwasher, Dryer, Refrigerator, Stove(s), Washer |
| COOLING | None |
| FIREPLACE | Family Room, Gas, Outside |
| FLOORING | Carpet, Hardwood, Tile |
| HEATING | Forced Air, Natural Gas |
| LAUNDRY | Laundry Room |
| LOT FEATURES | Back Yard, Farm, Garden, No Neighbours Behind |
| PARKING | 220 Volt Wiring, Double Garage Detached, Driveway, Garage Door Opener, Gravel Driveway, Workshop in Garage |
| RESTRICTIONS | None Known |
| ROOF | Asphalt Shingle |
| TITLE | Fee Simple |
| BROKER | CIR Realty |
| ROOMS | DIMENSIONS (m) | LEVEL |
|---|---|---|
| Bedroom | 10`8" x 12`1" | Basement |
| Bedroom | 14`8" x 12`10" | Basement |
| Storage | 15`9" x 15`0" | Basement |
| Storage | 6`0" x 6`5" | Basement |
| 3pc Bathroom | 12`5" x 5`11" | Lower |
| Kitchen | 6`8" x 11`11" | Lower |
| Game Room | 15`3" x 16`6" | Lower |
| Storage | 3`6" x 2`9" | Lower |
| 3pc Bathroom | 7`3" x 7`1" | Main |
| Bedroom | 9`8" x 8`6" | Main |
| Bedroom | 13`9" x 12`2" | Main |
| Bedroom | 10`8" x 10`4" | Main |
| Walk-In Closet | 6`0" x 7`1" | Main |
| Dining Room | 14`2" x 12`8" | Upper |
| Kitchen | 10`4" x 11`5" | Upper |
| Living Room | 16`2" x 18`1" | Upper |

