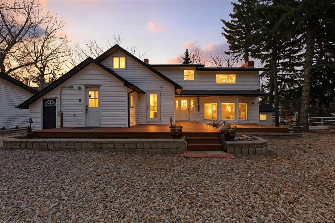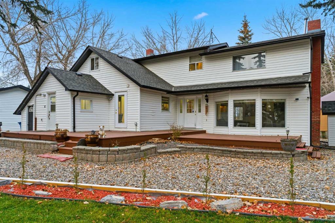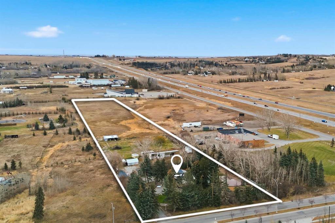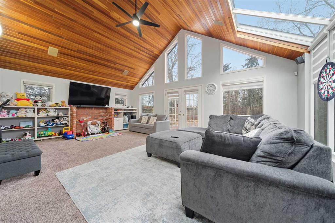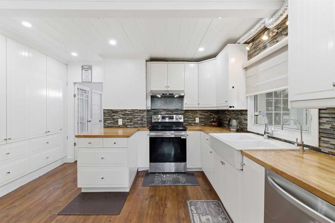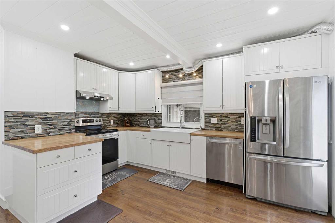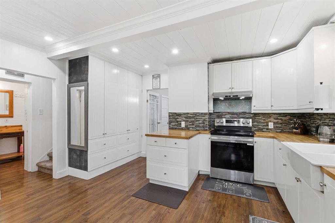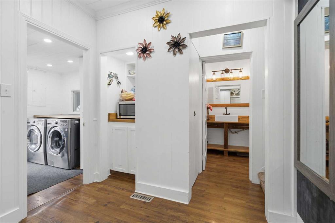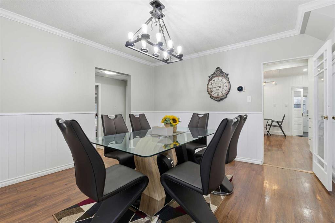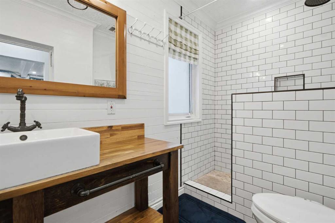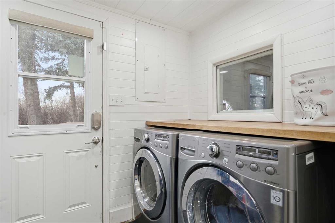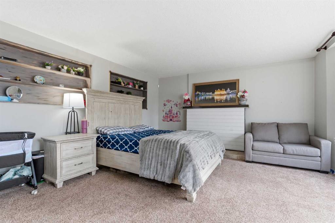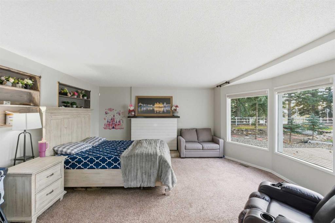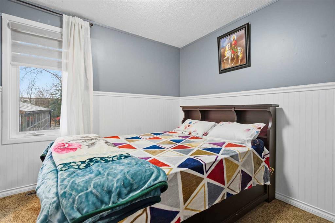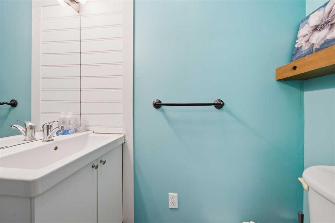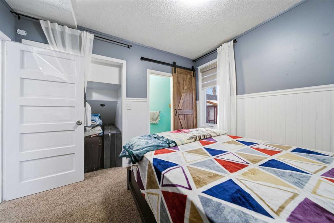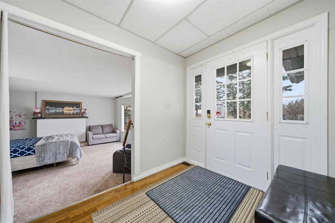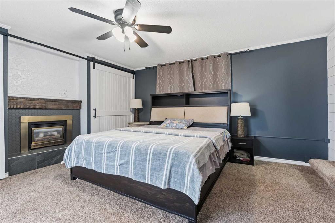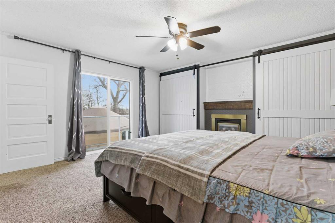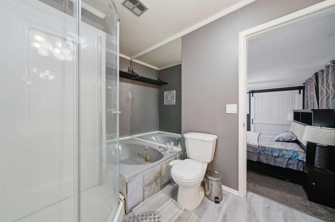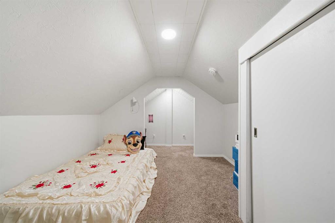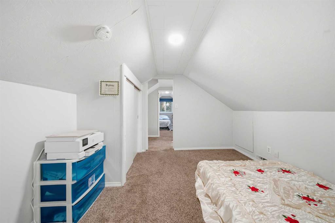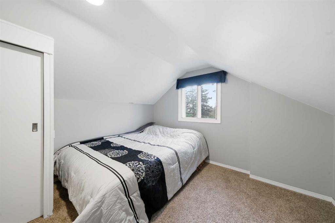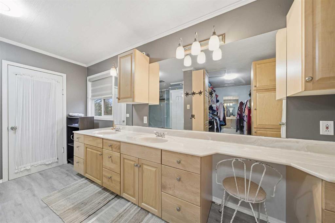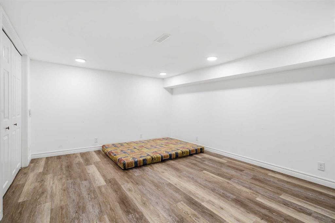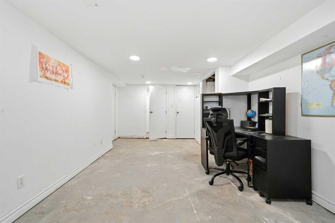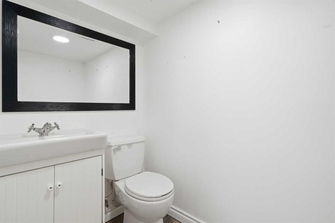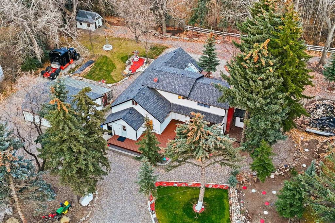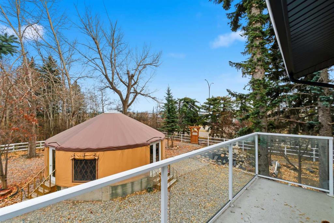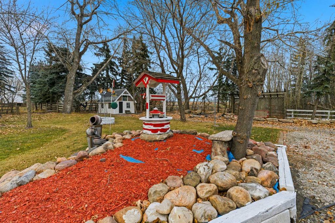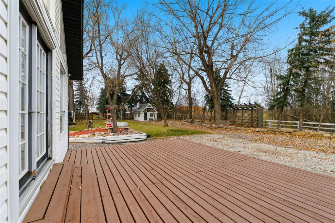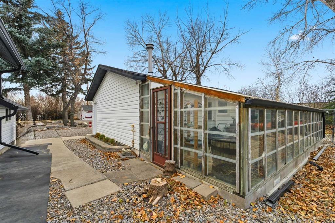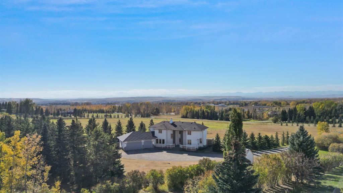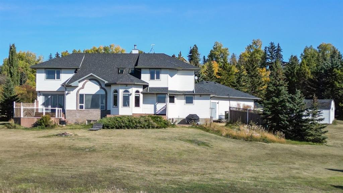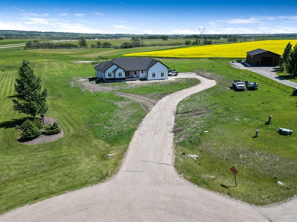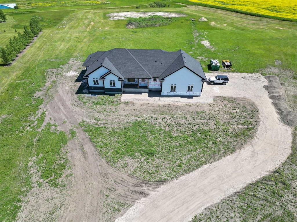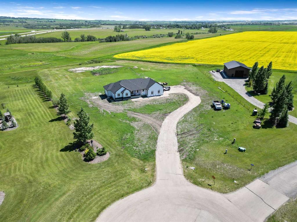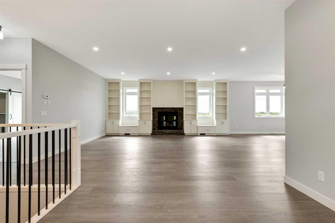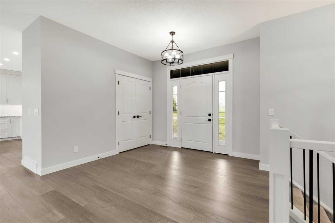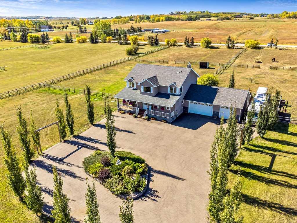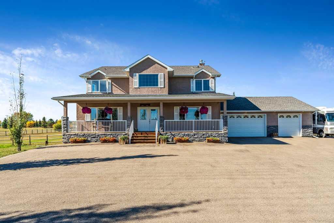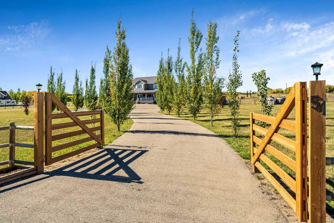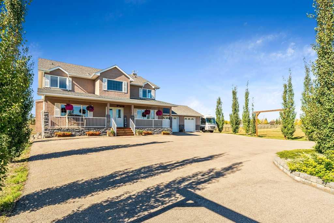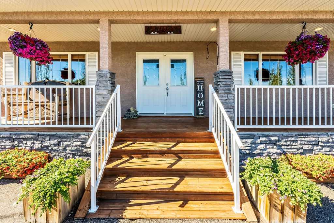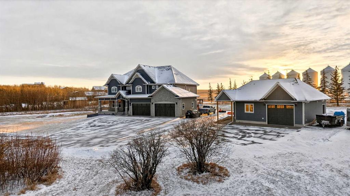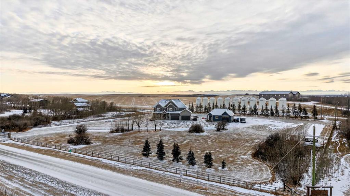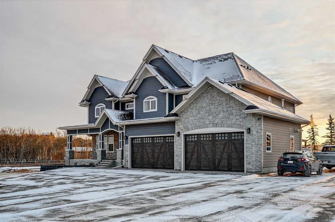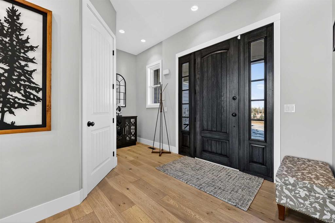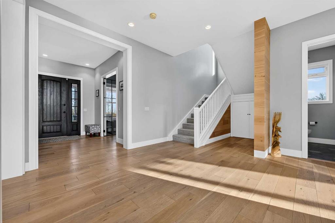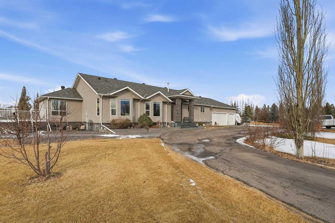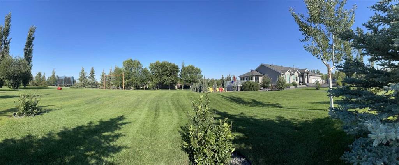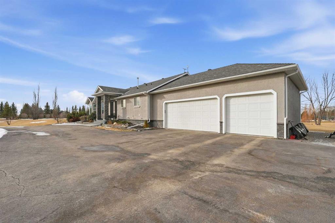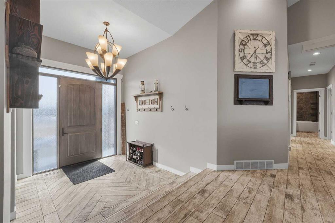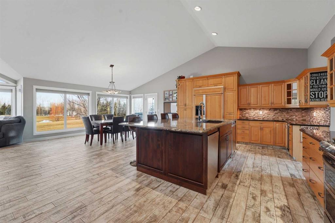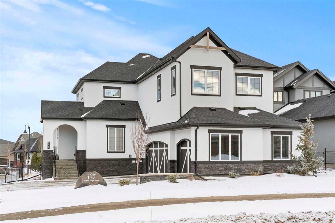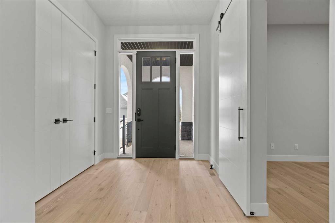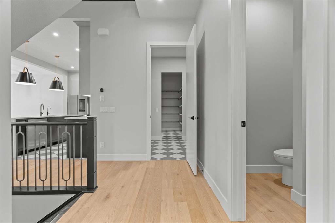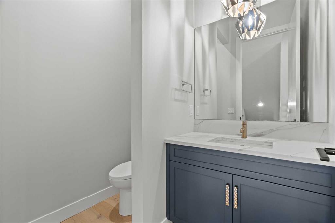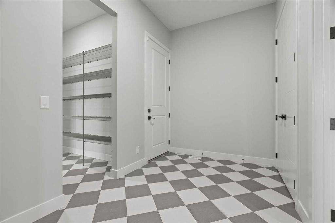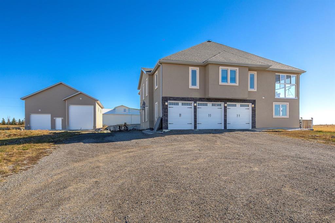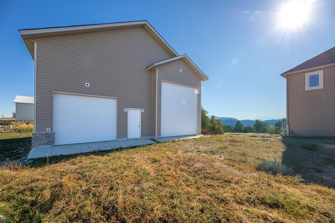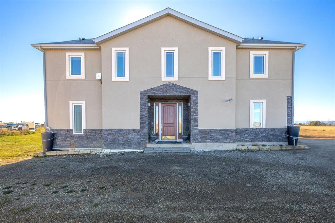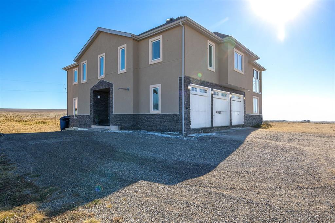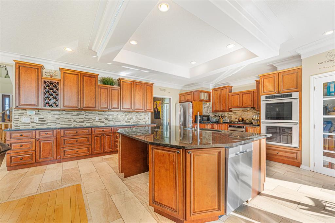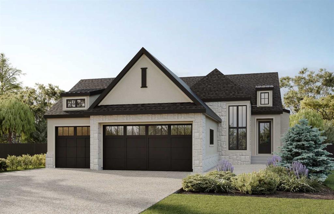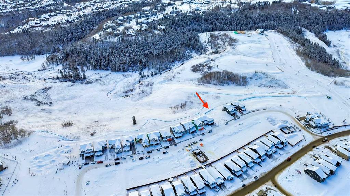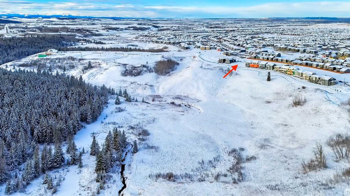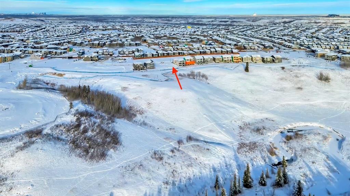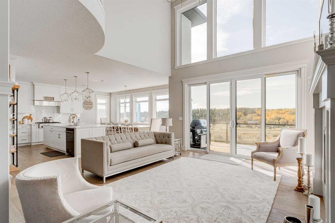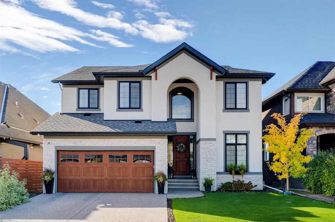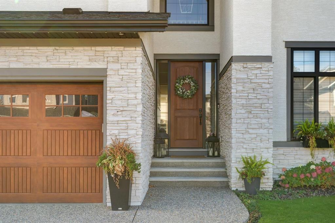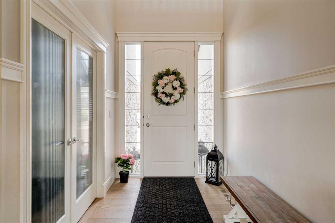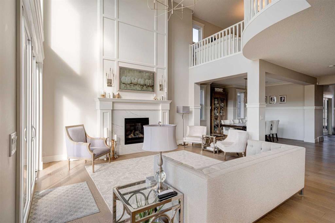12040 338 Avenue E
Rural Foothills County T1s 1a2
MLS® Number: A2270677
$ 1,699,990
5
BEDROOMS
2 + 1
BATHROOMS
2,231
SQUARE FEET
1950
YEAR BUILT
A Private Country Oasis on 5.52 Acres | Steps to Town | 2,231 Sq. Ft. Above Grade | Over 3,000 Sq. Ft. of Total Developed Living Space Discover this exceptional acreage property offering privacy, natural beauty, and timeless country charm — all just minutes from town amenities. Nestled on 5.52 fully treed acres behind a private gated entrance, this uniquely designed residence provides a serene lifestyle while maintaining convenient access to daily necessities and major roadways. The home features thoughtfully selected farmhouse-inspired finishes, including reclaimed elements sourced from historic sites. The well-appointed kitchen includes stainless steel appliances, ample counter space, and extensive cabinetry, providing both functionality and style. The adjoining dining room offers a warm and inviting space for family gatherings and special occasions. A dramatic, light-filled family room showcases vaulted ceilings and expansive windows framing the peaceful natural surroundings. The sunken living room adds an additional cozy retreat, complete with a wood-burning fireplace and bay window — ideal for relaxing on cooler evenings. The upper level hosts a charming primary bedroom with double barn-door closet access, a gas fireplace, and a private balcony overlooking the treed landscape — the perfect spot for morning coffee or quiet reflection. A second bedroom, flex room, and spacious 5-piece bathroom complete this level. The finished lower level offers a large multi-purpose space, an additional bedroom with 2-piece bathroom (macerating toilet), and direct walk-up access to the outdoors.The fully developed lower level offers exceptional additional living space, featuring a bedroom, a 2-piece bathroom (macerating toilet), a large recreation room, storage area, and direct walk-up access to the outdoors, making it ideal for guests, teens, or multi-use living. Outdoor Features The property offers endless opportunities to explore and enjoy nature with mature trees, walking paths, and multiple outdoor activity and relaxation areas. Additional amenities include: • Cottage-style playhouse • Swings and outhouse • Chicken coop and horse shelters • Wood sheds and detached garage • Two firepit areas and water features • Expansive deck space • Pasture and stock waterers — ideal for horse owners Recent Upgrades • Gas stove • Window blinds • Water filtration system • New hot water tank • New furnace Location & Investment Appeal Conveniently located near Honda Okotoks, this property offers excellent access to shopping, services, and commuter routes. A fantastic opportunity for buyers seeking space, lifestyle, and long-term land value in the Okotoks and surrounding area. This one-of-a-kind property combines character, comfort, and possibility — a rare offering that truly must be experienced.
| COMMUNITY | |
| PROPERTY TYPE | Detached |
| BUILDING TYPE | House |
| STYLE | 2 Storey, Acreage with Residence |
| YEAR BUILT | 1950 |
| SQUARE FOOTAGE | 2,231 |
| BEDROOMS | 5 |
| BATHROOMS | 3.00 |
| BASEMENT | Full |
| AMENITIES | |
| APPLIANCES | Dishwasher, Electric Stove, Microwave Hood Fan, Refrigerator, Washer/Dryer |
| COOLING | None |
| FIREPLACE | Electric, Gas, Gas Log |
| FLOORING | Carpet, Ceramic Tile, Hardwood, Vinyl Plank |
| HEATING | Forced Air |
| LAUNDRY | Main Level |
| LOT FEATURES | Dog Run Fenced In, Farm, Front Yard, Fruit Trees/Shrub(s), Garden, Landscaped, Rectangular Lot |
| PARKING | Double Garage Detached, Gated, Gravel Driveway, Insulated, Oversized, RV Access/Parking |
| RESTRICTIONS | None Known |
| ROOF | Asphalt Shingle |
| TITLE | Fee Simple |
| BROKER | Real Broker |
| ROOMS | DIMENSIONS (m) | LEVEL |
|---|---|---|
| Bedroom | 15`6" x 14`5" | Basement |
| Storage | 6`11" x 11`2" | Basement |
| Game Room | 22`1" x 11`7" | Basement |
| Furnace/Utility Room | 10`10" x 11`9" | Basement |
| Furnace/Utility Room | 10`10" x 10`6" | Basement |
| 2pc Bathroom | 4`3" x 6`5" | Basement |
| Laundry | 7`9" x 10`4" | Main |
| Kitchen | 14`0" x 14`7" | Main |
| 4pc Bathroom | 11`0" x 5`5" | Main |
| Bedroom | 9`9" x 10`7" | Main |
| Dining Room | 13`0" x 12`5" | Main |
| Foyer | 8`10" x 6`6" | Main |
| Living Room | 17`3" x 17`9" | Main |
| Family Room | 19`5" x 23`2" | Main |
| Bedroom - Primary | 17`9" x 14`11" | Second |
| 5pc Bathroom | 13`8" x 11`9" | Second |
| Walk-In Closet | 6`3" x 9`10" | Second |
| Bedroom | 10`4" x 10`4" | Second |
| Bedroom | 10`4" x 11`7" | Second |

