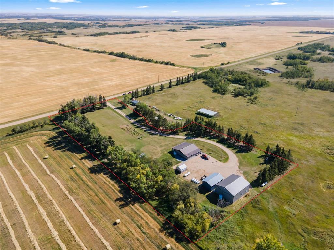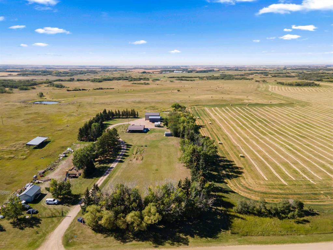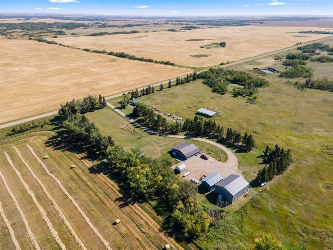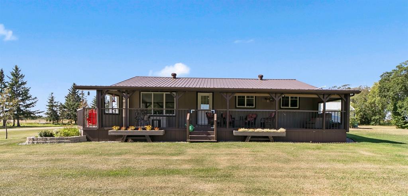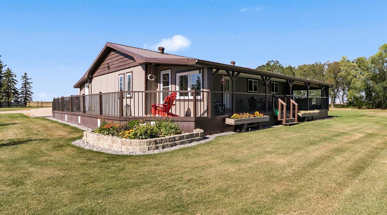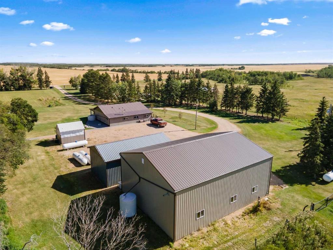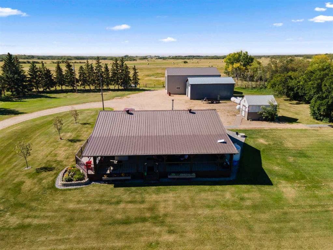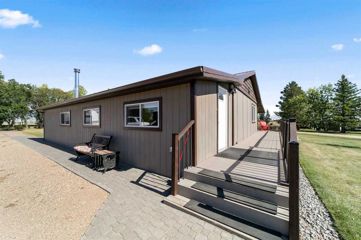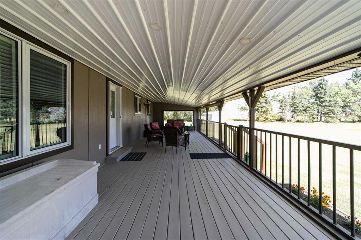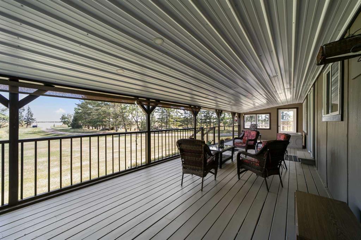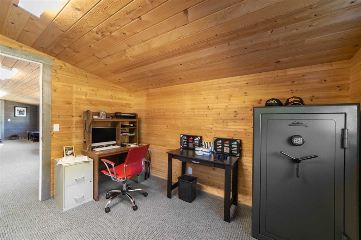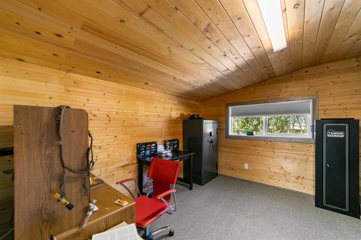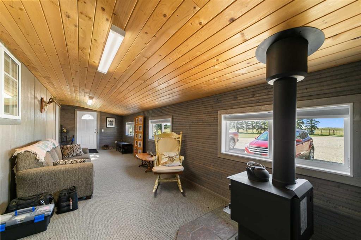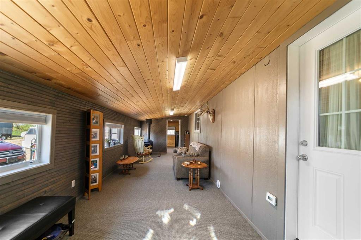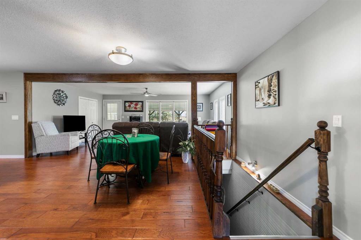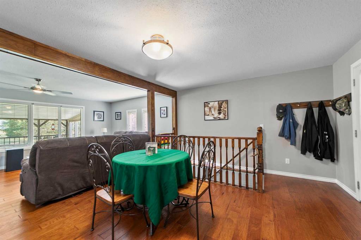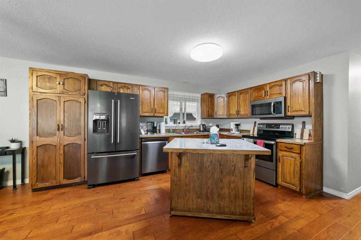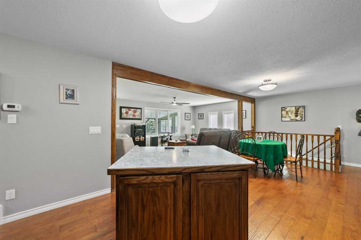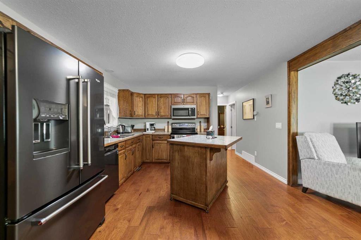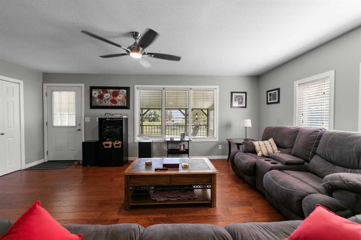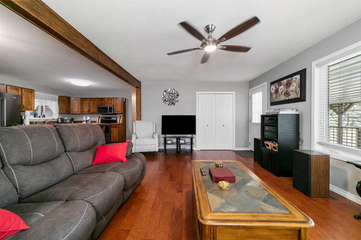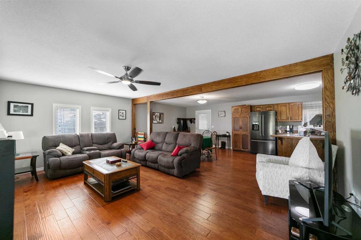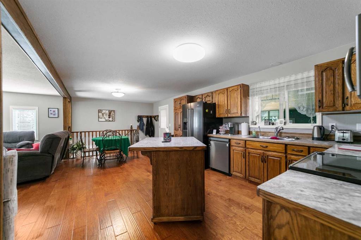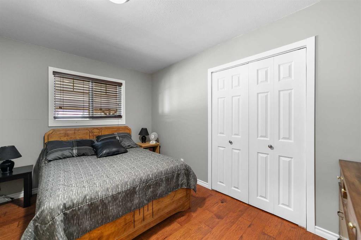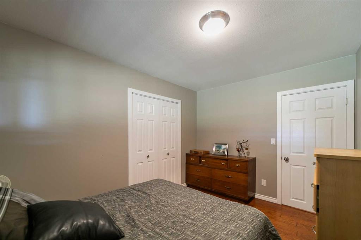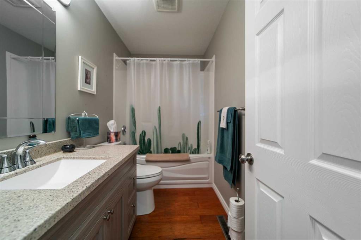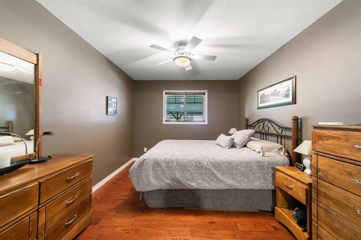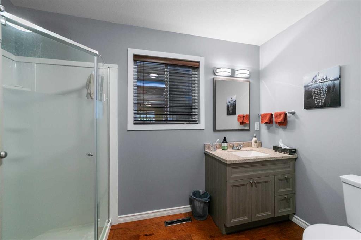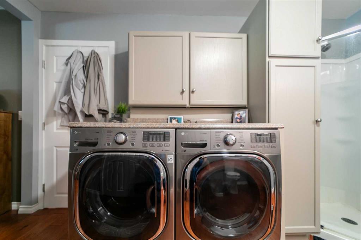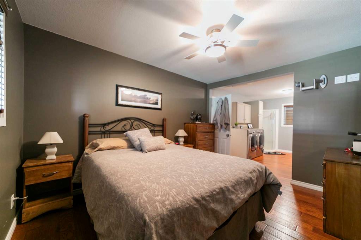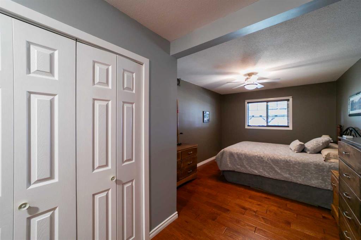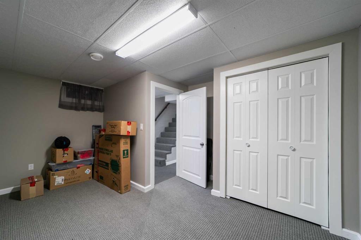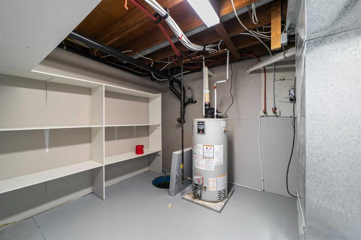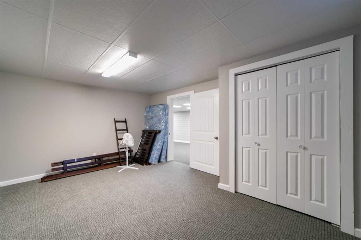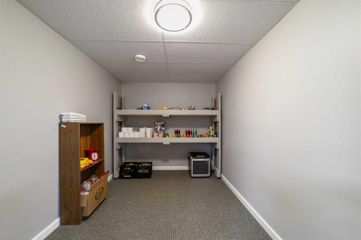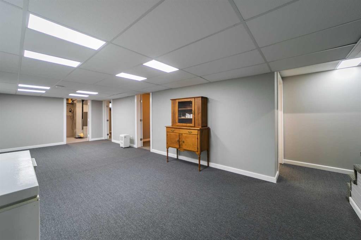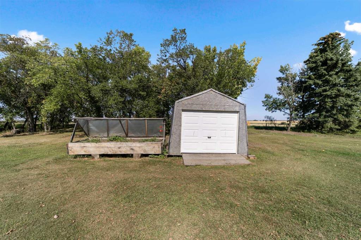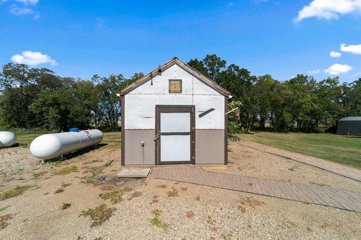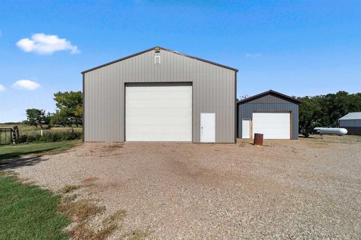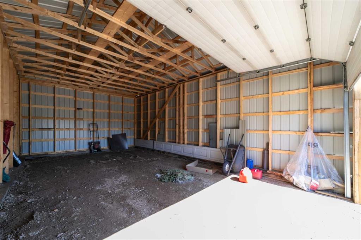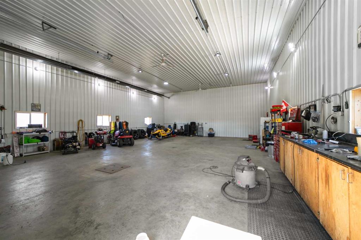46512 Range Road 150
Rural Flagstaff County T0B 4H0
MLS® Number: A2253550
$ 459,000
3
BEDROOMS
2 + 0
BATHROOMS
1,570
SQUARE FEET
1960
YEAR BUILT
Nestled on 3.66 acres just one mile off Highway 26 and only 30 minutes east of Camrose, this updated acreage offers the perfect blend of comfort and country charm. Since 2016, the home has seen numerous improvements, including a metal roof, windows, doors, flooring, kitchen, bathrooms and more. The bright open floor plan is warm and inviting, highlighted by a covered front deck, hardwood floors with classic wood beams, and a heated, insulated back porch featuring a wood stove that adds cozy character to winter evenings. The main floor includes two bedrooms, with the primary suite offering the convenience of in-room laundry and a private three-piece ensuite. An open kitchen with an island seamlessly flows into the dining area and living room, creating a spacious area for everyday living and entertaining. Downstairs, the fully finished basement provides a family room, storage room, and two generously sized bedrooms, one of which has a window under the deck that does not meet egress code. Mechanical updates include a new furnace in 2016, a hot water tank in 2013, and a reverse osmosis system. The yard is beautifully maintained with mature trees, a garden plot, and a long gated driveway leading into a fully fenced property. Outbuildings are impressive, starting with a 48x36 heated shop equipped with 220V wiring, a drain, ceiling fans, and a 14-foot overhead door. A 20x34 cold storage garage with a 10-foot door and two sheds, one with power and an additional RV plug, adds excellent utility. RV parking, large water tanks, and landscaped grounds make this property as practical as it is welcoming. This is a truly move-in-ready acreage, offering space, functionality, and modern updates in a peaceful rural setting close to Camrose!
| COMMUNITY | |
| PROPERTY TYPE | Detached |
| BUILDING TYPE | House |
| STYLE | Acreage with Residence, Bungalow |
| YEAR BUILT | 1960 |
| SQUARE FOOTAGE | 1,570 |
| BEDROOMS | 3 |
| BATHROOMS | 2.00 |
| BASEMENT | Full |
| AMENITIES | |
| APPLIANCES | Dishwasher, Electric Stove, Microwave Hood Fan, Refrigerator, Washer/Dryer, Window Coverings |
| COOLING | None |
| FIREPLACE | N/A |
| FLOORING | Carpet, Hardwood |
| HEATING | Propane, See Remarks |
| LAUNDRY | Main Level |
| LOT FEATURES | Back Yard, Fruit Trees/Shrub(s), Garden, Landscaped, Lawn, Treed |
| PARKING | 220 Volt Wiring, Heated Garage, Quad or More Detached, RV Access/Parking |
| RESTRICTIONS | None Known |
| ROOF | Metal |
| TITLE | Fee Simple |
| BROKER | Coldwell Banker Battle River Realty |
| ROOMS | DIMENSIONS (m) | LEVEL |
|---|---|---|
| Bedroom | 16`2" x 11`7" | Basement |
| Play Room | 14`10" x 11`6" | Basement |
| Living Room | 27`3" x 11`8" | Basement |
| Furnace/Utility Room | 11`7" x 9`4" | Basement |
| Other | 5`9" x 5`5" | Basement |
| Storage | 11`6" x 7`11" | Basement |
| Storage | 12`2" x 3`0" | Basement |
| Mud Room | 29`3" x 9`6" | Main |
| Office | 11`5" x 9`6" | Main |
| Kitchen With Eating Area | 25`7" x 12`6" | Main |
| Living Room | 19`7" x 12`5" | Main |
| Bedroom | 12`5" x 8`10" | Main |
| 4pc Bathroom | 9`1" x 4`11" | Main |
| Bedroom - Primary | 12`5" x 9`11" | Main |
| 3pc Ensuite bath | 12`9" x 9`11" | Main |
| Laundry | 0`0" x 0`0" | Main |

