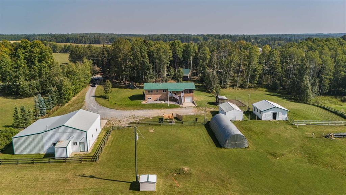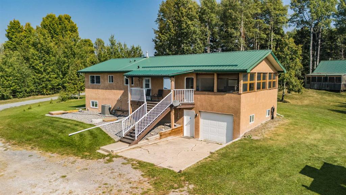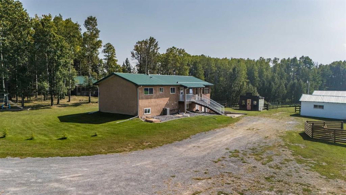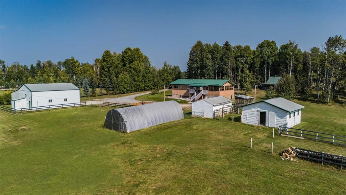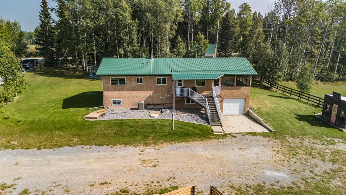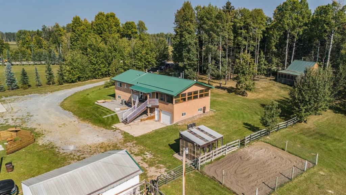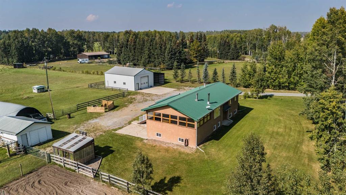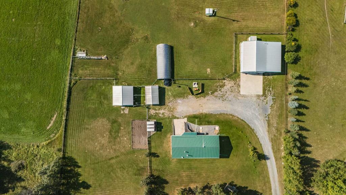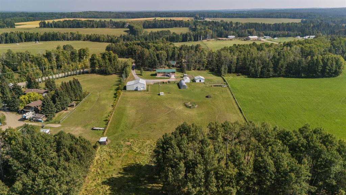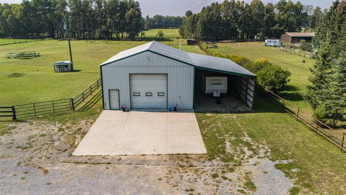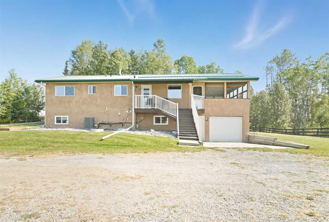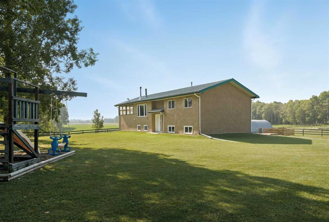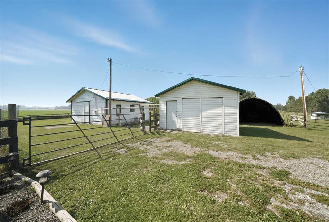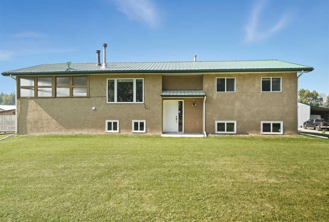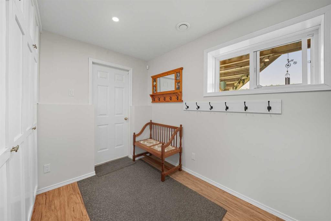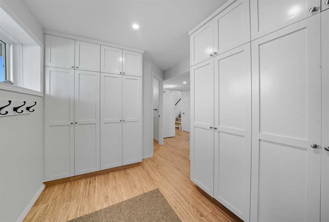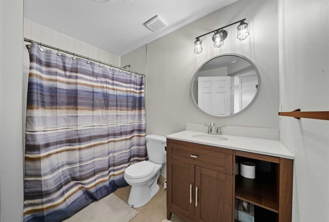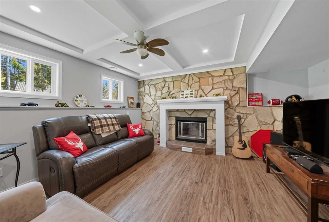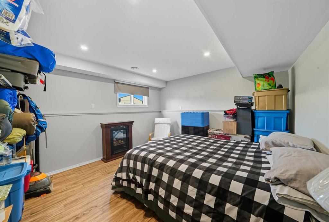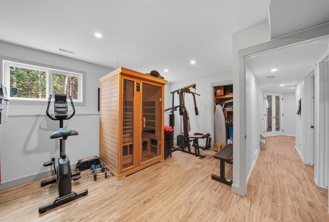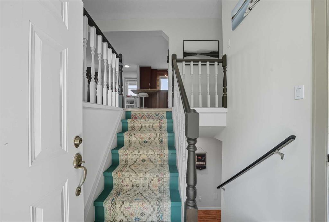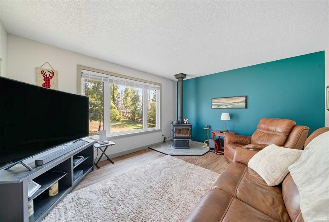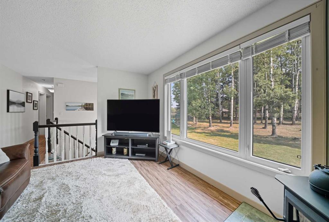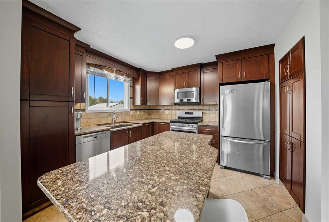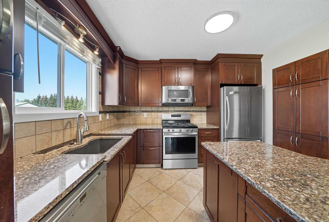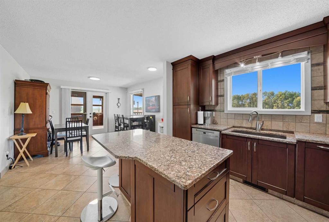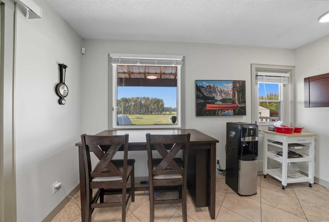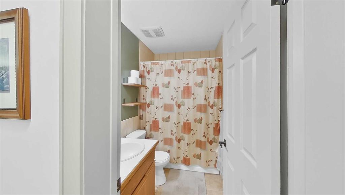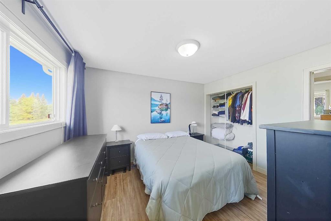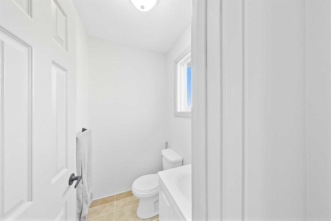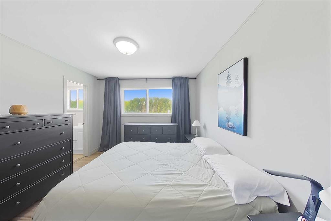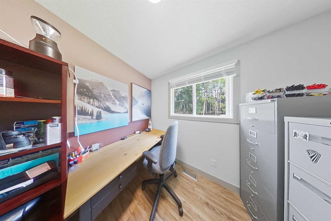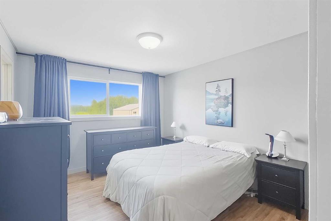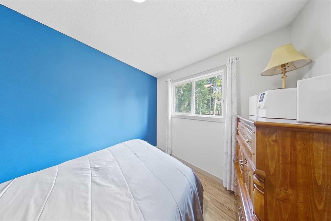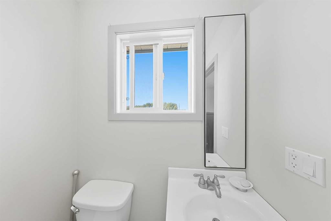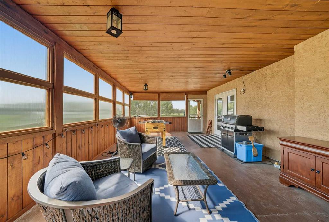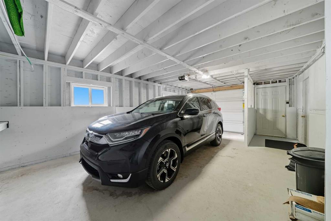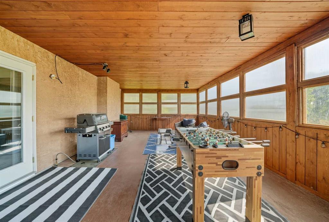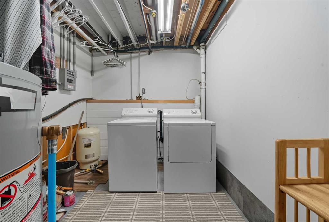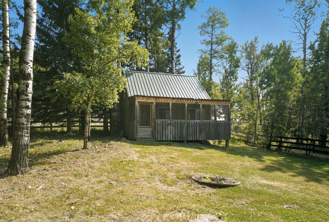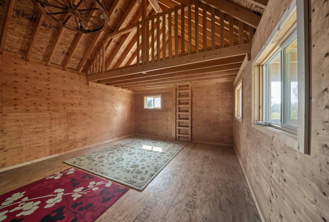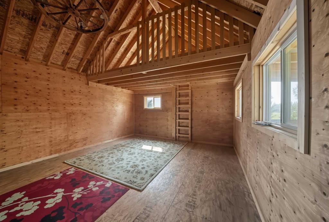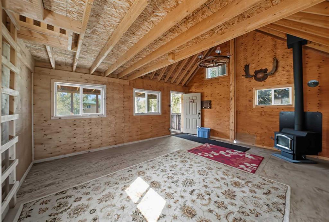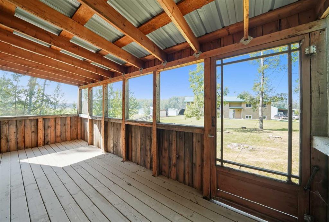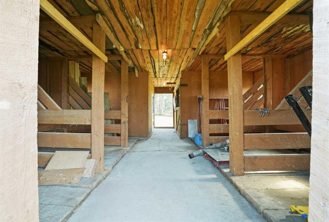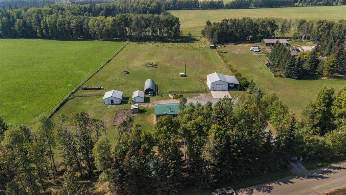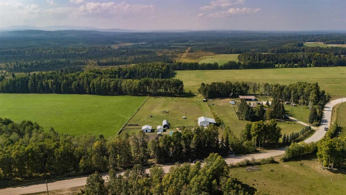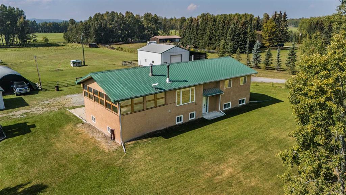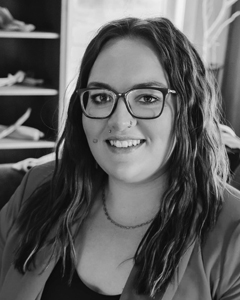390050 RANGE ROAD 8-4
Rural Clearwater County T4T 1B1
MLS® Number: A2255719
$ 659,900
5
BEDROOMS
2 + 1
BATHROOMS
1970
YEAR BUILT
Welcome to your own slice of the West Country! This beautifully renovated family home is perfectly set up for those who love both comfort and the outdoors. Surrounded by endless crown land and just minutes from the North Saskatchewan River, adventure is always at your doorstep. Inside, you’ll appreciate the updates, including a brand-new furnace, hot water tank, central A/C, and a cozy wood-burning stove to keep you warm all winter long. The closed-in porch is the perfect spot to unwind with a coffee or glass of wine while taking in the peace and quiet. The property is equally impressive outside—featuring a fully fenced pasture, a small barn, a shop for all your projects, a great garden space, greenhouse, and generator hook-ups right from the main pole for added peace of mind. There is also a partially finished cabin for extra guest accommodations. Whether you’re looking for space for animals, toys, or hobbies, this acreage checks all the boxes.
| COMMUNITY | |
| PROPERTY TYPE | Detached |
| BUILDING TYPE | House |
| STYLE | 2 Storey, Acreage with Residence |
| YEAR BUILT | 1970 |
| SQUARE FOOTAGE | 1,100 |
| BEDROOMS | 5 |
| BATHROOMS | 3.00 |
| BASEMENT | Finished, Full, Walk-Out To Grade |
| AMENITIES | |
| APPLIANCES | Bar Fridge, Dishwasher, Gas Range, Washer/Dryer |
| COOLING | Central Air |
| FIREPLACE | Basement, Family Room, Wood Burning, Wood Burning Stove |
| FLOORING | Ceramic Tile, Vinyl |
| HEATING | Forced Air |
| LAUNDRY | In Basement |
| LOT FEATURES | Few Trees, Garden |
| PARKING | RV Carport, Single Garage Attached |
| RESTRICTIONS | None Known |
| ROOF | Metal |
| TITLE | Fee Simple |
| BROKER | CIR Realty |
| ROOMS | DIMENSIONS (m) | LEVEL |
|---|---|---|
| 4pc Bathroom | 9`0" x 7`0" | Basement |
| Bedroom | 12`1" x 14`0" | Basement |
| Bedroom | 11`8" x 15`10" | Basement |
| Laundry | 12`1" x 7`9" | Basement |
| Mud Room | 8`8" x 10`6" | Basement |
| Game Room | 14`9" x 13`7" | Basement |
| 2pc Ensuite bath | 3`11" x 4`11" | Main |
| 4pc Bathroom | 8`0" x 5`0" | Main |
| Bedroom | 8`10" x 8`0" | Main |
| Bedroom | 8`11" x 8`8" | Main |
| Dining Room | 12`11" x 13`3" | Main |
| Kitchen | 13`0" x 11`5" | Main |
| Living Room | 12`5" x 14`10" | Main |
| Bedroom - Primary | 12`3" x 10`11" | Main |
| Sunroom/Solarium | 25`6" x 15`11" | Main |

