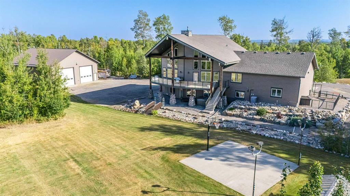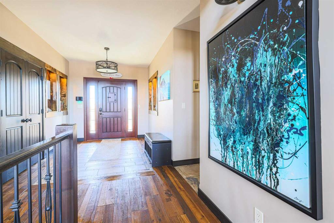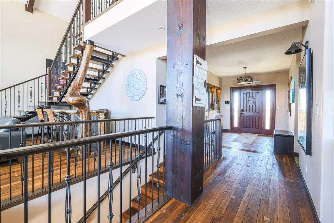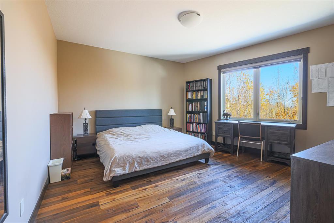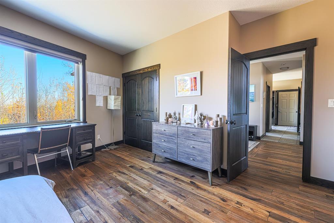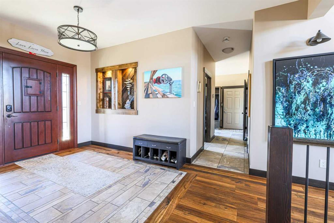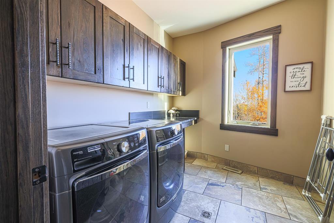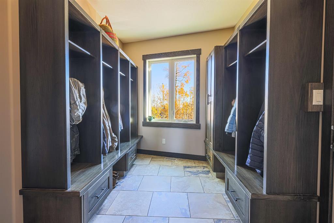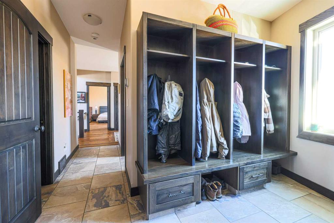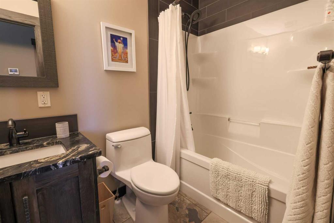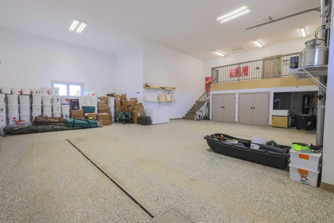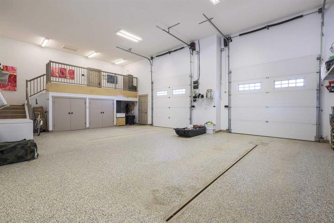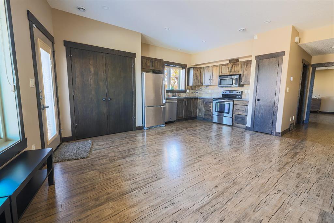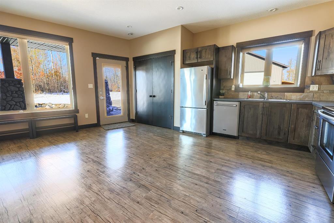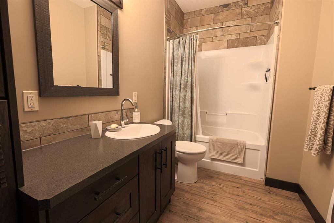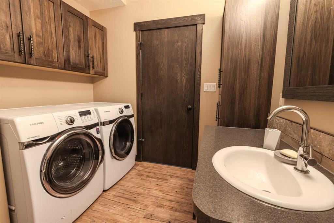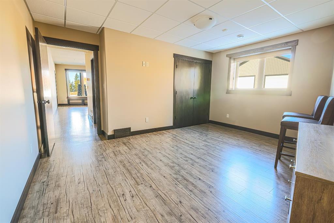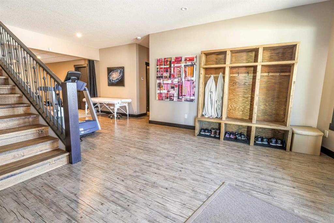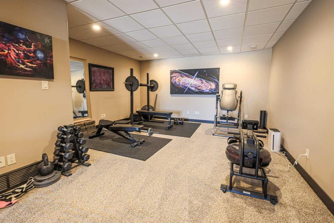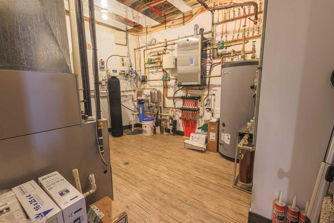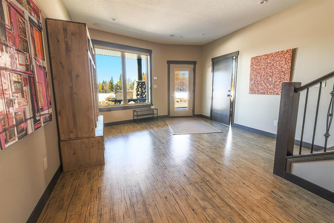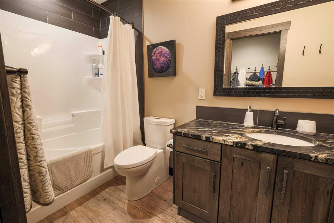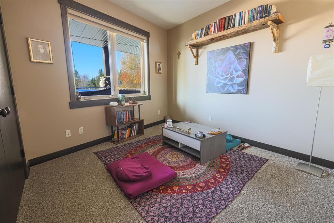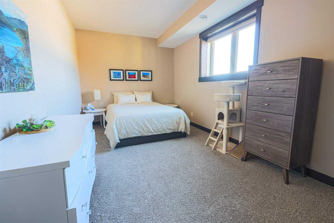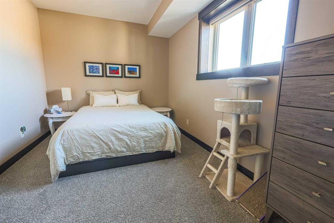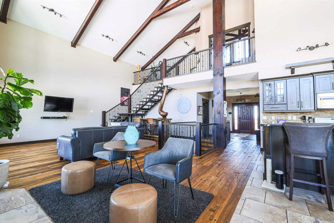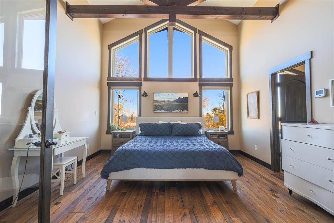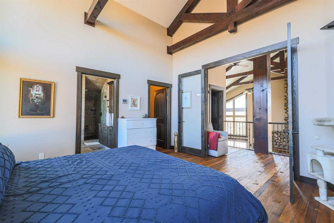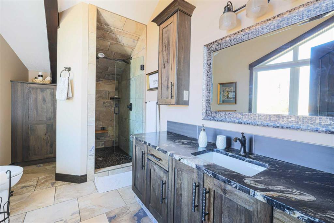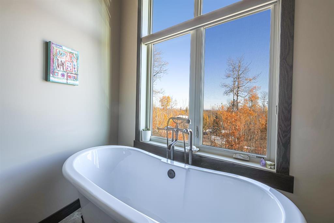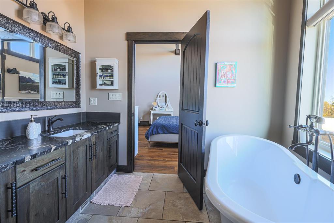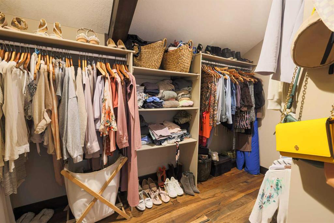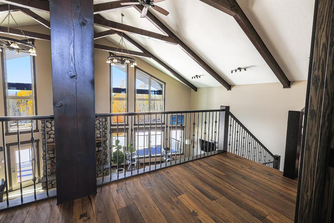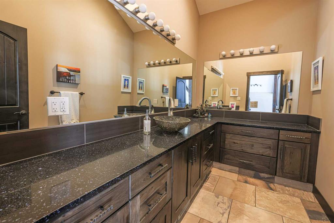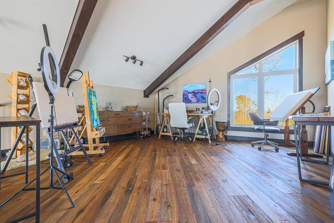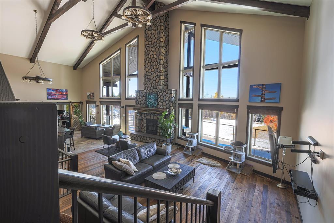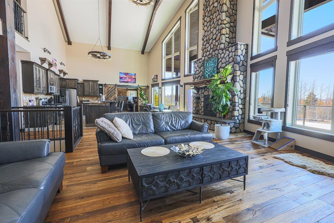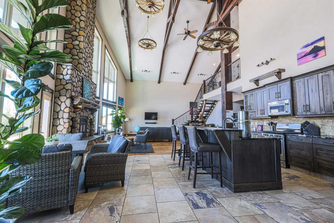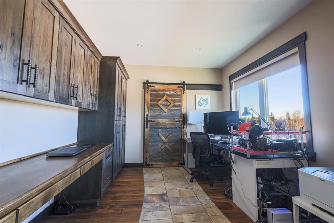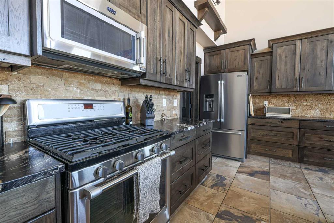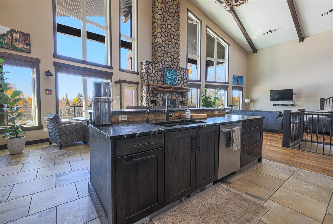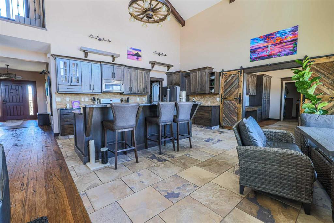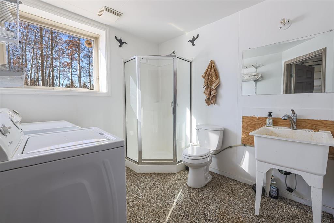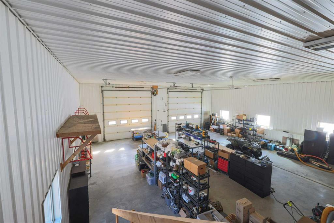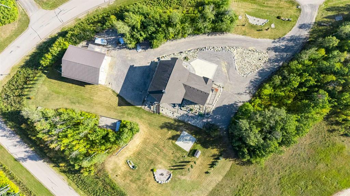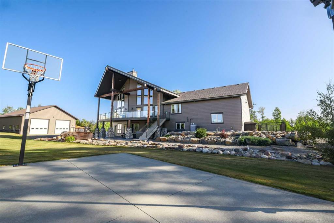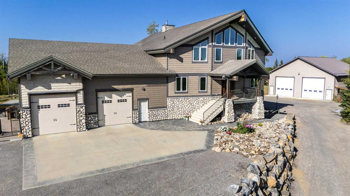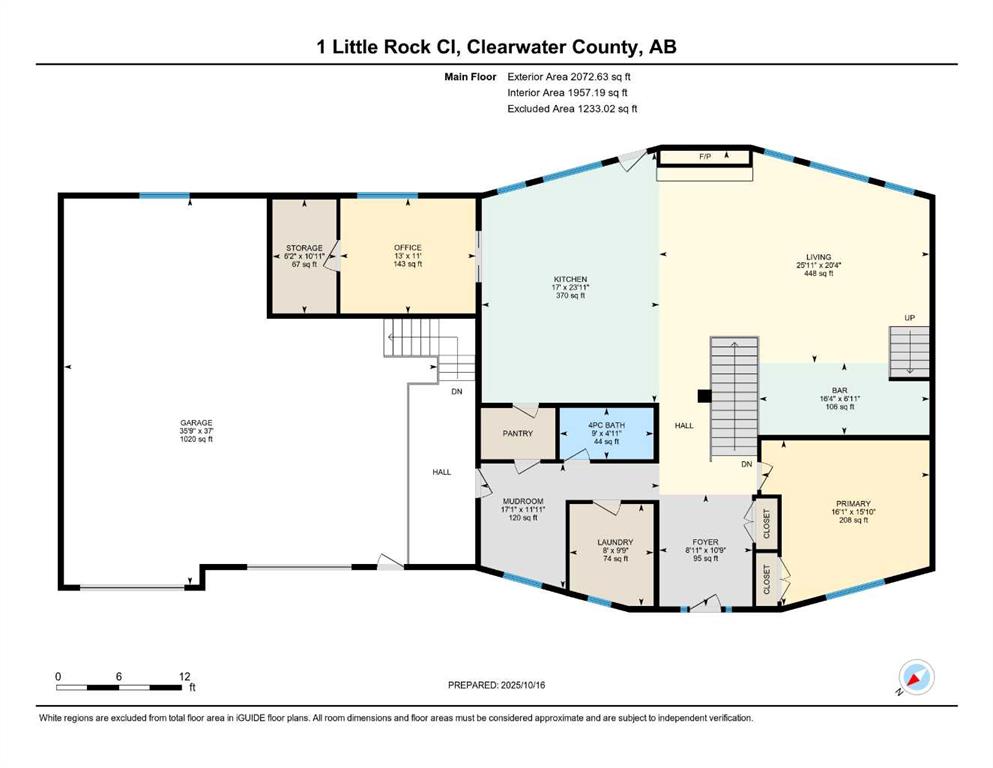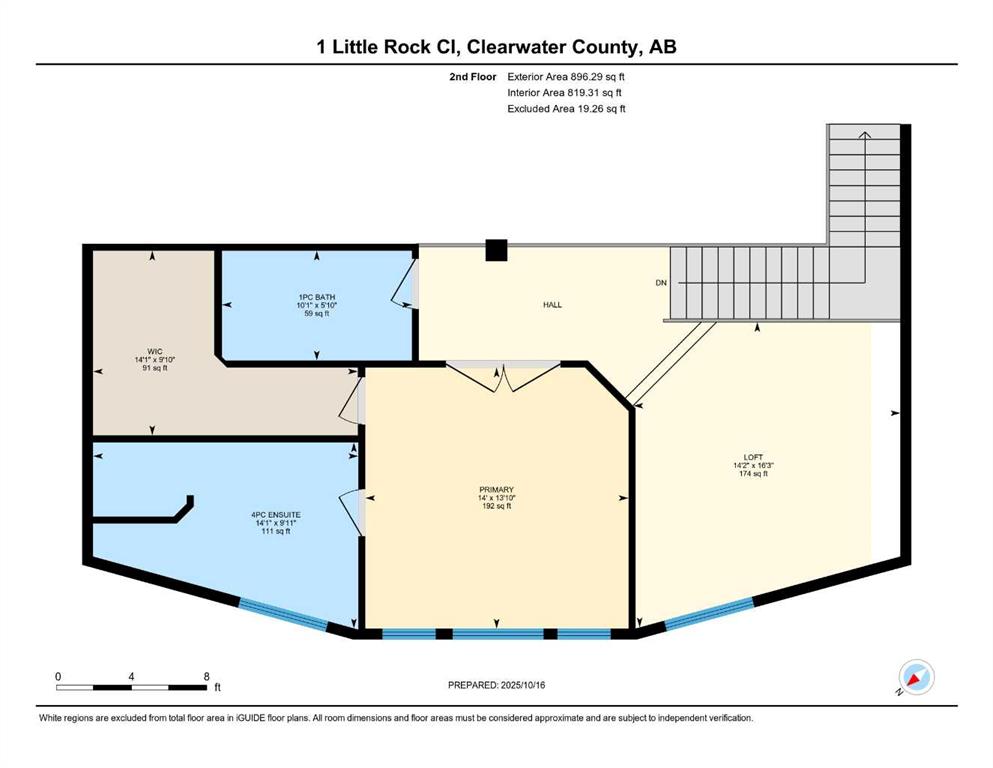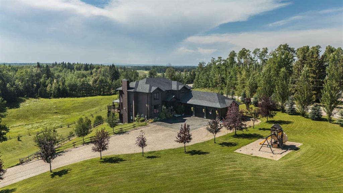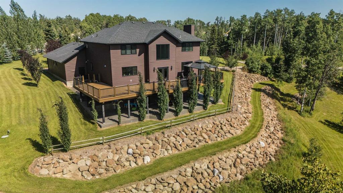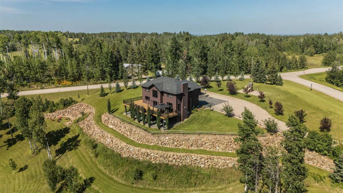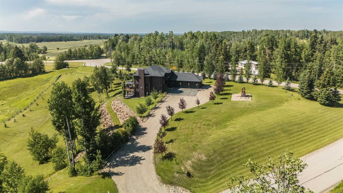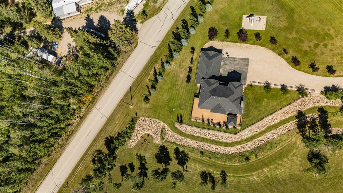#1 Little Rock Close
Rural Clearwater County T4T 1A1
MLS® Number: A2265283
$ 1,396,750
5
BEDROOMS
4 + 1
BATHROOMS
4,969
SQUARE FEET
2016
YEAR BUILT
This custom built home offers acreage living at its finest. The moment you enter you’ll see many unique features from the open floor plan, wooden beams and a floor to ceiling rustic stone fireplace that makes you feel warm, cozy and glad to be home. Natural light pours in from floor to ceiling windows where you can enjoy the sunsets in your living room or downstairs in the extra large hot tub. There's a self contained one bedroom legal suite with all appliances including washer and dryer and separate entry in the walk out basement. Quality abounds throughout this stylish home featuring leather granite counter tops, reclaimed hardwood and ceramic tiled flooring, interior walls insulated for sound barrier, in-floor heating, custom designed bar with wood detailing, Fir Timber Frame design and so much more. This home really needs to be seen to truly appreciate the craftsmanship throughout. The large workshop (46 x 54ft) has in-floor heating, a mezzanine for additional storage, 14' doors and a full 3 piece bath that includes a washer/dryer. This professionally landscaped property with a quiet parklike setting and beautiful view of the mountains has something to offer every family.
| COMMUNITY | Cougar Ridge |
| PROPERTY TYPE | Detached |
| BUILDING TYPE | House |
| STYLE | 1 and Half Storey, Acreage with Residence |
| YEAR BUILT | 2016 |
| SQUARE FOOTAGE | 4,969 |
| BEDROOMS | 5 |
| BATHROOMS | 5.00 |
| BASEMENT | Full |
| AMENITIES | |
| APPLIANCES | Freezer, Tankless Water Heater, Water Purifier, Water Softener, Window Coverings |
| COOLING | Central Air |
| FIREPLACE | Blower Fan, Fire Pit, Glass Doors, Living Room, Stone, Wood Burning |
| FLOORING | Carpet, Ceramic Tile, Hardwood, Laminate |
| HEATING | Boiler, In Floor, Fireplace(s), Forced Air, Natural Gas |
| LAUNDRY | In Basement, Laundry Room, Main Level |
| LOT FEATURES | Back Yard, Cul-De-Sac, Dog Run Fenced In, Irregular Lot, Landscaped, Paved, Private, See Remarks, Sloped, Treed, Views |
| PARKING | 220 Volt Wiring, Additional Parking, Double Garage Attached, Driveway, Front Drive, Garage Door Opener, Heated Garage, Insulated |
| RESTRICTIONS | Building Restriction |
| ROOF | Asphalt Shingle |
| TITLE | Fee Simple |
| BROKER | Century 21 Westcountry Realty Ltd. |
| ROOMS | DIMENSIONS (m) | LEVEL |
|---|---|---|
| 4pc Bathroom | Basement | |
| 4pc Bathroom | Basement | |
| Bedroom | 149`9" x 15`4" | Basement |
| Bedroom | 12`9" x 10`7" | Basement |
| Bedroom | 9`9" x 18`8" | Basement |
| Exercise Room | 18`10" x 15`5" | Basement |
| 4pc Bathroom | Main | |
| Other | 6`11" x 16`4" | Main |
| Foyer | 10`9" x 8`11" | Main |
| Kitchen | 23`11" x 17`0" | Main |
| Laundry | 9`9" x 8`0" | Main |
| Living Room | 0`4" x 25`11" | Main |
| Office | 11`0" x 13`0" | Main |
| Bedroom - Primary | 15`10" x 16`1" | Main |
| Storage | 101`11" x 6`2" | Main |
| Mud Room | 11`11" x 17`1" | Main |
| 1pc Bathroom | Second | |
| 4pc Ensuite bath | 9`11" x 14`1" | Second |
| Loft | 16`3" x 14`2" | Second |
| Walk-In Closet | 9`10" x 14`1" | Second |
| Bedroom | 9`10" x 14`1" | Second |

