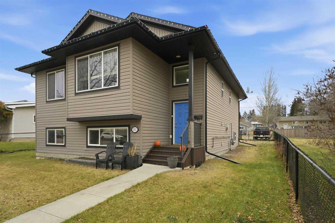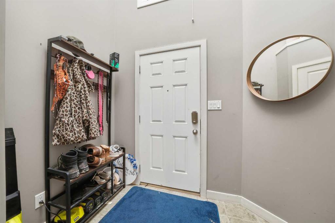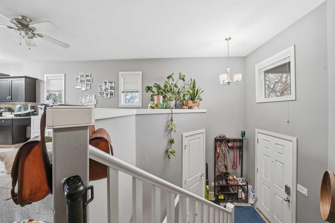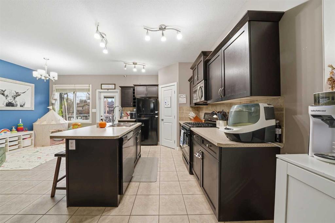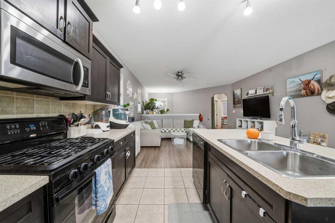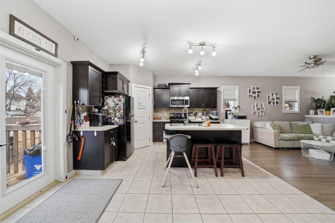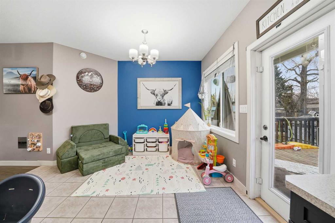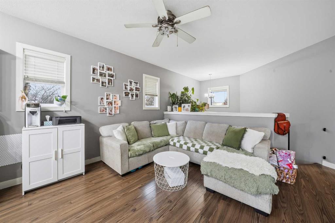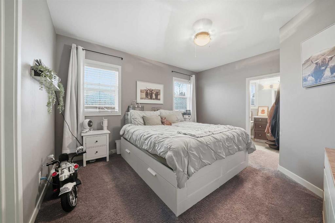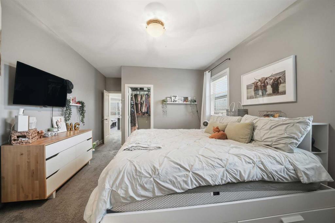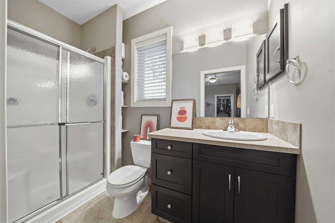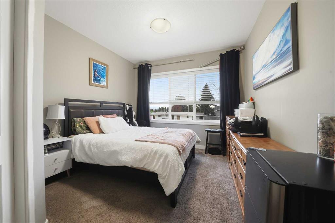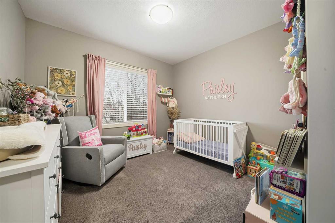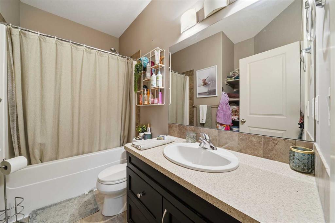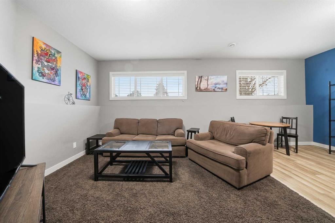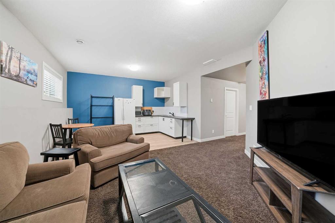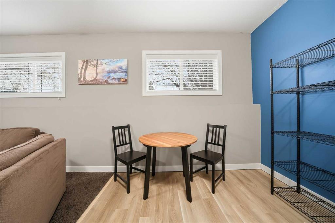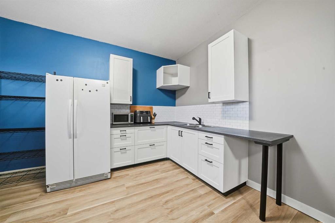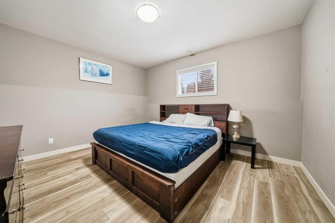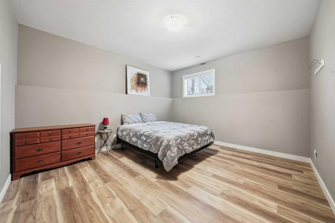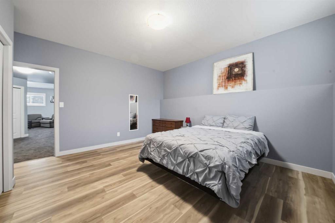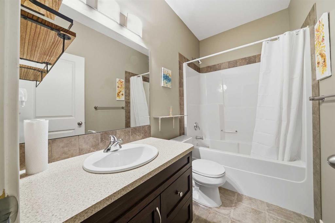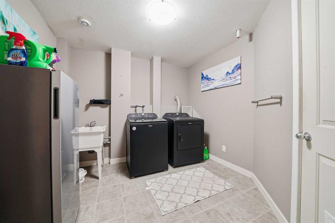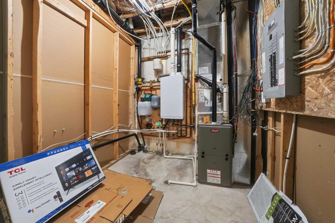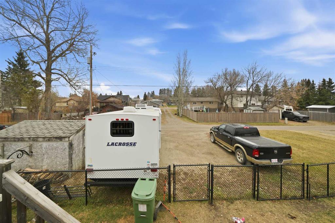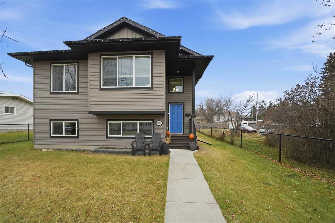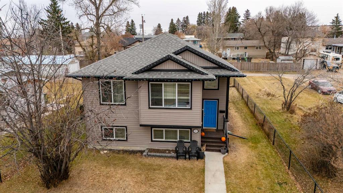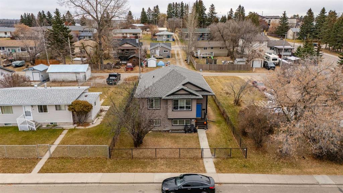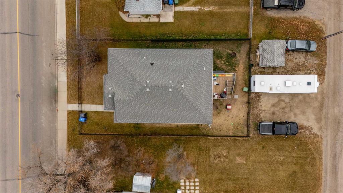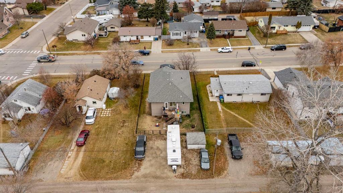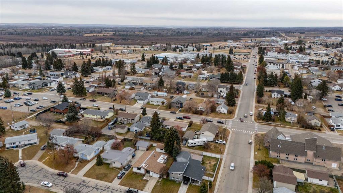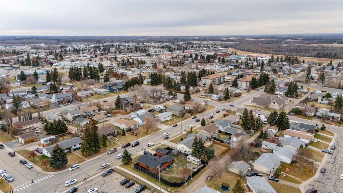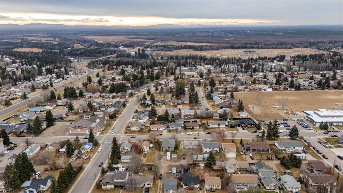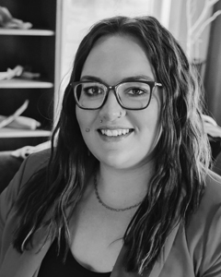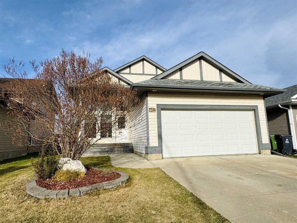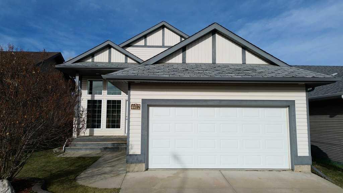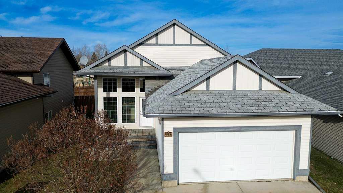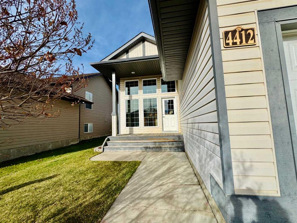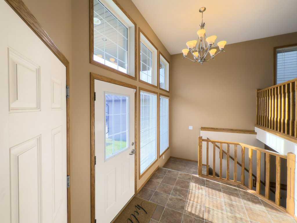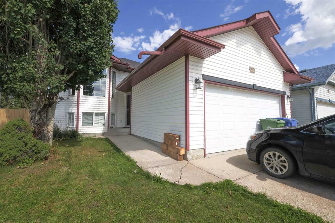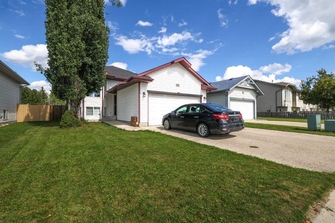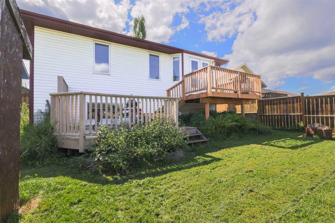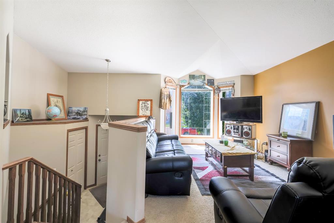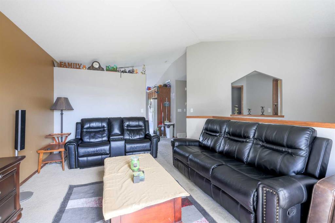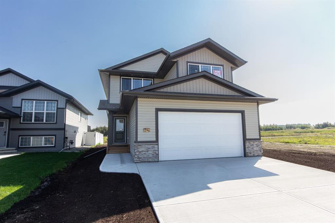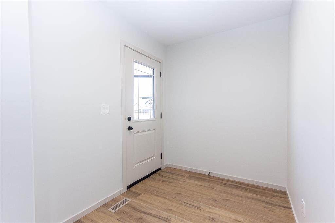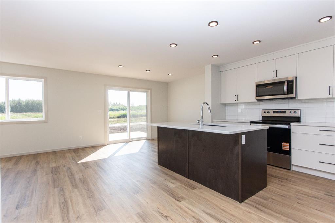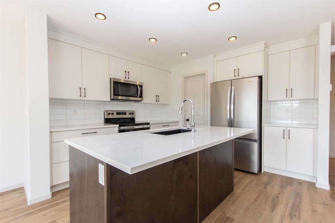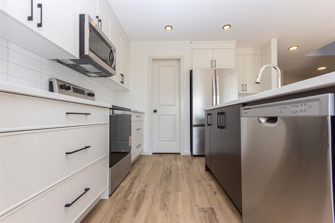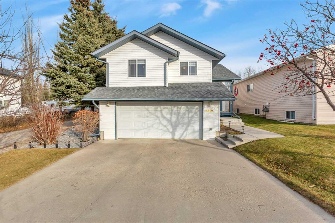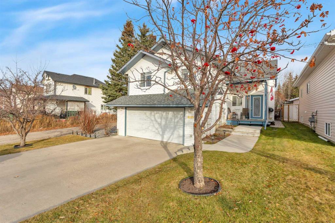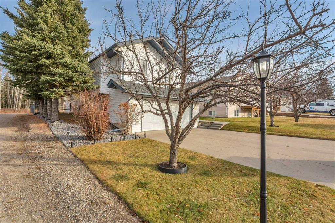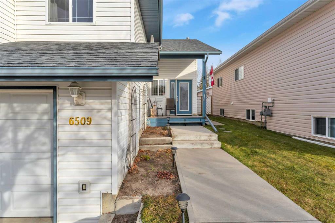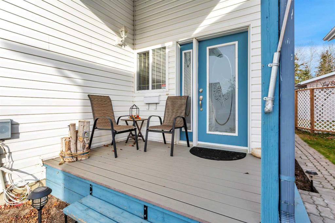5311 54 Street
Rocky Mountain House T4T 1H1
MLS® Number: A2269796
$ 405,000
5
BEDROOMS
3 + 0
BATHROOMS
1,307
SQUARE FEET
2011
YEAR BUILT
Welcome to this exceptional 5-bedroom, 3-bath home in the heart of Rocky Mountain House. Built in 2011, this beautifully maintained home features 9 ft. ceilings on both levels, creating a bright and spacious feel throughout. As you enter the foyer and up the stairs, you’ll be greeted by a warm toned kitchen with a large island. The main floor offers 3 bedrooms including a generous primary with a walk-in closet and stunning ensuite. Downstairs, you’ll find 2 additional bedrooms, a full bath, large laundry area with extra storage, and a spacious family room perfect for relaxing or entertaining. Recent updates include on demand hot water and basement kitchenette. Enjoy comfort and efficiency with central A/C, in-floor heat, and on demand hot water. Outside, the fenced yard includes a shed, back alley access, and space for a future garage. Residing just steps from schools, the hospital, arena, pool, and downtown amenities, this home is truly a must-see!
| COMMUNITY | |
| PROPERTY TYPE | Detached |
| BUILDING TYPE | House |
| STYLE | Bi-Level |
| YEAR BUILT | 2011 |
| SQUARE FOOTAGE | 1,307 |
| BEDROOMS | 5 |
| BATHROOMS | 3.00 |
| BASEMENT | Full |
| AMENITIES | |
| APPLIANCES | Central Air Conditioner, Dishwasher, Dryer, Gas Stove, Microwave Hood Fan, Refrigerator |
| COOLING | Central Air |
| FIREPLACE | N/A |
| FLOORING | Carpet, Laminate, Tile |
| HEATING | In Floor, Forced Air |
| LAUNDRY | In Basement |
| LOT FEATURES | Back Lane, Back Yard, Front Yard |
| PARKING | Alley Access, None, On Street |
| RESTRICTIONS | None Known |
| ROOF | Asphalt Shingle |
| TITLE | Fee Simple |
| BROKER | CIR Realty |
| ROOMS | DIMENSIONS (m) | LEVEL |
|---|---|---|
| 4pc Bathroom | 8`8" x 4`11" | Basement |
| Other | 9`5" x 14`9" | Basement |
| Bedroom | 13`8" x 14`2" | Basement |
| Bedroom | 13`8" x 14`2" | Basement |
| Laundry | 10`1" x 9`11" | Basement |
| Game Room | 12`11" x 15`10" | Basement |
| Furnace/Utility Room | 9`1" x 7`3" | Basement |
| 3pc Ensuite bath | 9`2" x 4`10" | Main |
| 4pc Bathroom | 9`2" x 7`1" | Main |
| Bedroom | 10`11" x 14`5" | Main |
| Bedroom | 11`7" x 12`4" | Main |
| Dining Room | 6`10" x 13`2" | Main |
| Foyer | 8`4" x 7`0" | Main |
| Kitchen | 12`7" x 13`2" | Main |
| Living Room | 15`11" x 15`1" | Main |
| Bedroom - Primary | 12`8" x 19`6" | Main |

