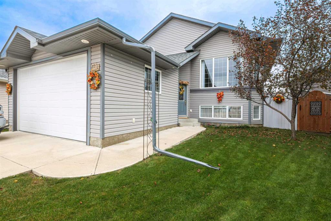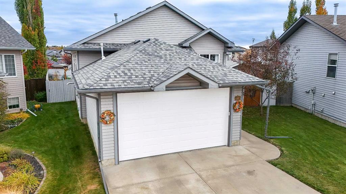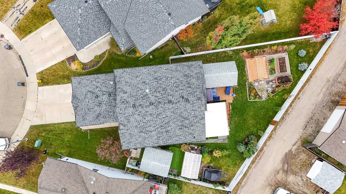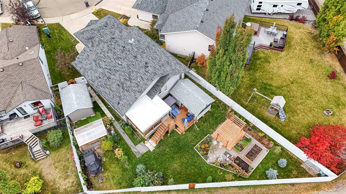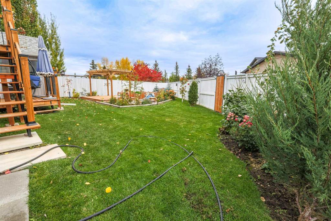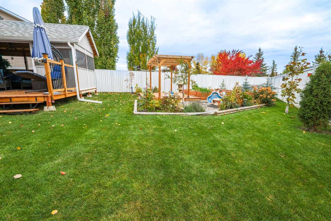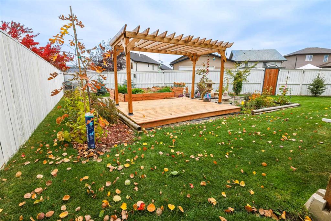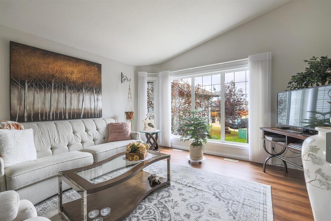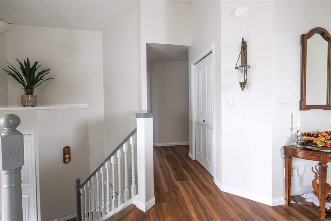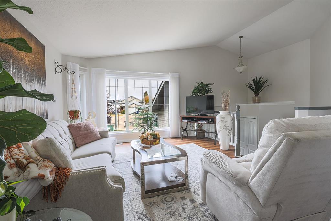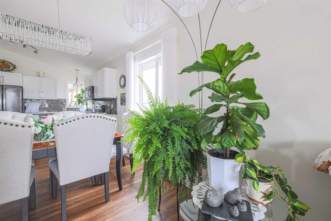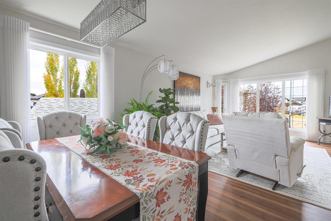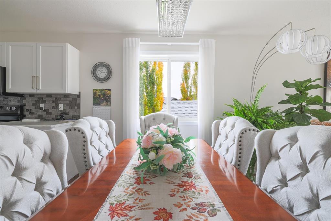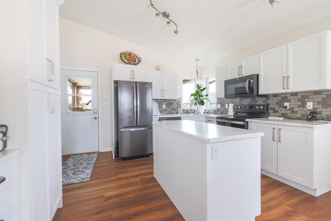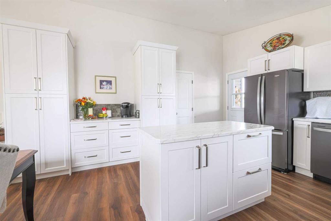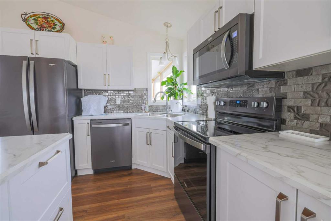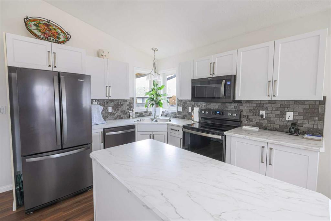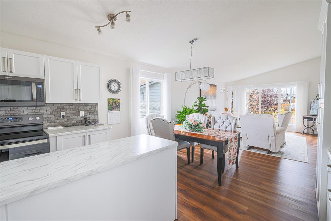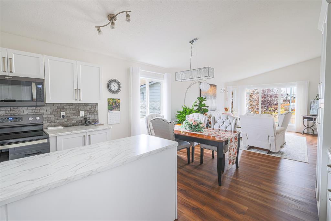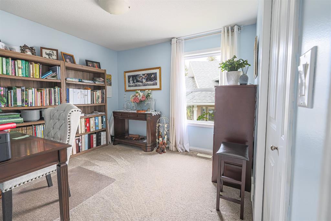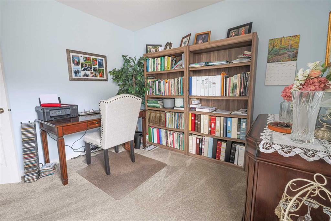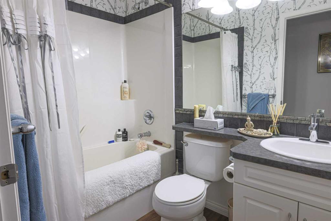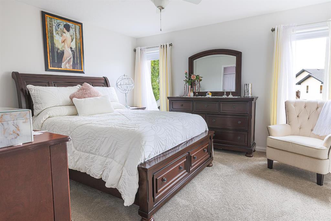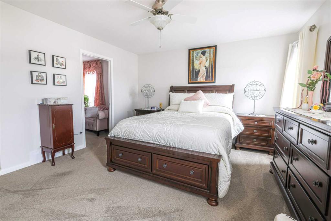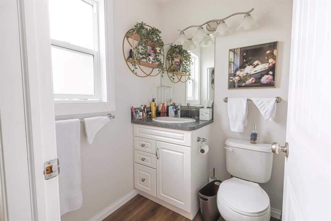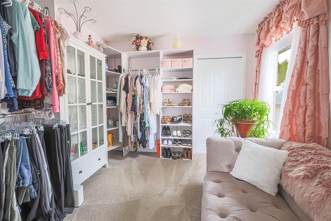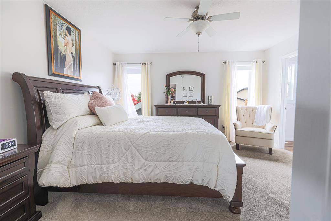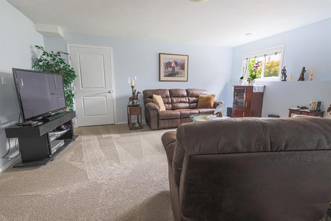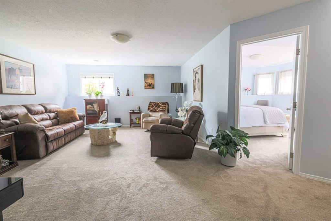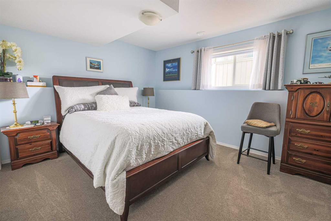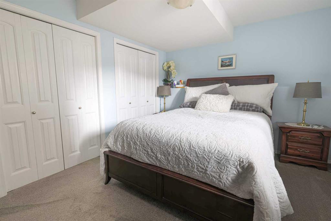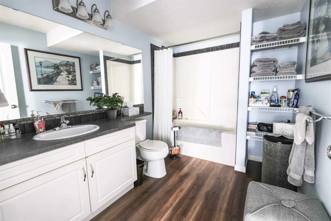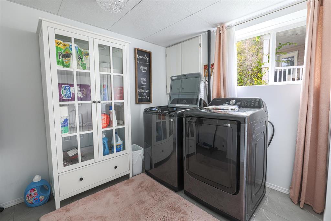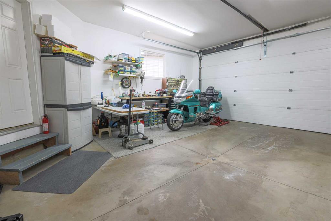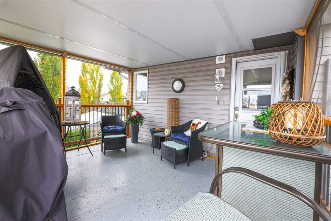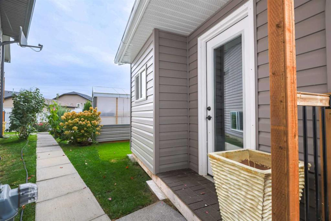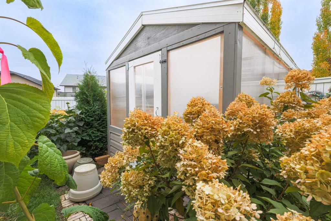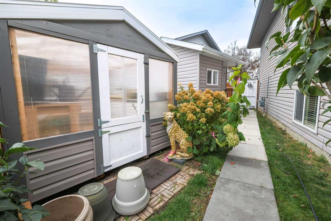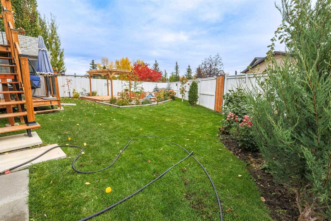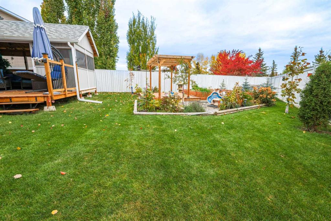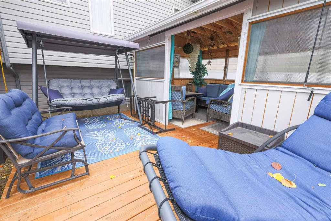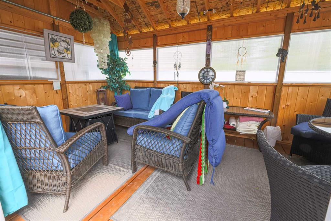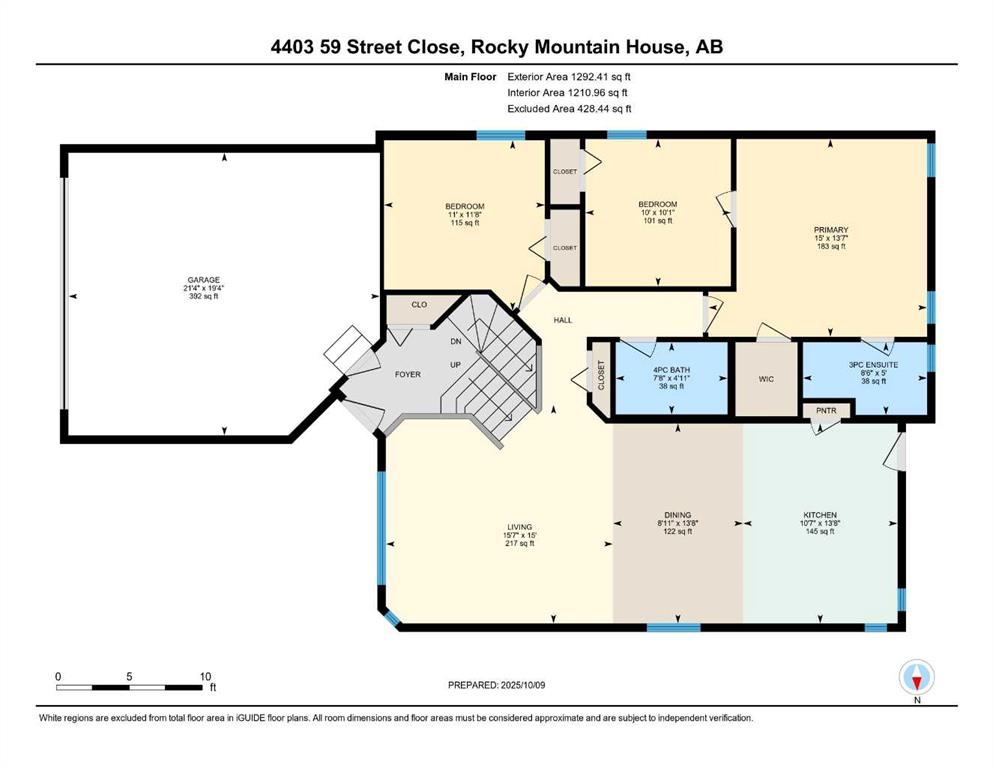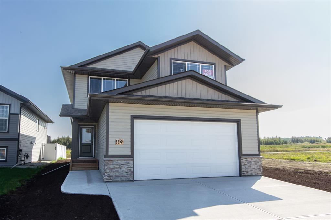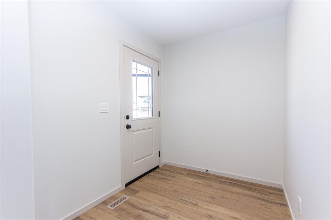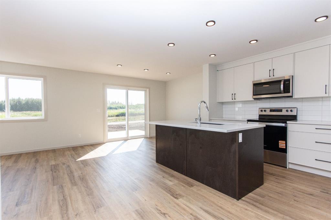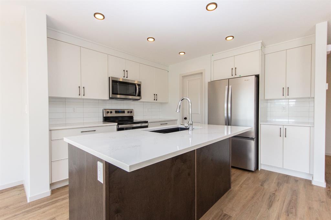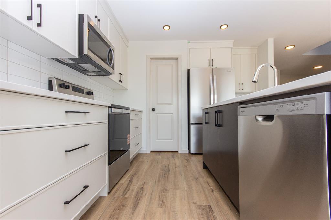4403 59 StreetClose
Rocky Mountain House T4T 1W4
MLS® Number: A2263937
$ 562,500
4
BEDROOMS
3 + 0
BATHROOMS
1,272
SQUARE FEET
2005
YEAR BUILT
Step into modern comfort with this beautifully updated 4 bedroom bi-level home that blends style, functionality, and thoughtful upgrades throughout. Every inch of this residence has been refreshed to offer a like-new living experience with nothing to do but move in and enjoy. New flooring, paint, and lighting throughout for a fresh and present day feel. Upgraded kitchen featuring some brand new cabinetry, all new doors fronts and hard ware, a spacious island, sleek countertops, and a stylish new faucet. New appliances included and ready for your culinary adventures, drinking water filtration system installed for clean, crisp water right from the tap. Bright and spacious dinning area and living room are ideal for entertaining family and guests. Family room offers a secondary living space for gatherings, game night, relaxation or a cozy movie night. New hot water boiler installed in 2023 is efficient and reliable. Garage door has been heightened and a new garage door installed. New radiant garage heater installed in 2024 keeping your workspace warm all winter. A covered and screened in deck will extend your outdoor season and keep you bug free. Greenhouse and garden shed are perfect for hobby gardeners and plant lovers to enjoy the dedicated garden area with 3 raised garden beds. The bonus of a Shade House give additional space for entertaining or a quiet retreat. The fenced back yard provides a safe and private space for family and pets along with ample room for your recreational vehicle, RV or extra parking. This home offers the perfect blend of modern upgrades, practical outdoor amenities in the setting of a quiet and welcoming cul-de-sac of the Creek Side community, perfect for families, gardeners, and anyone who loves comfortable indoor and outdoor living just steps away from parks, playgrounds, and walking trails. Please note should you not wish to have any of the outbuilds the seller can have them removed.
| COMMUNITY | Creekside |
| PROPERTY TYPE | Detached |
| BUILDING TYPE | House |
| STYLE | Bi-Level |
| YEAR BUILT | 2005 |
| SQUARE FOOTAGE | 1,272 |
| BEDROOMS | 4 |
| BATHROOMS | 3.00 |
| BASEMENT | Full |
| AMENITIES | |
| APPLIANCES | Dishwasher, Electric Stove, Microwave, Refrigerator |
| COOLING | None |
| FIREPLACE | N/A |
| FLOORING | Carpet, Laminate |
| HEATING | Forced Air, Natural Gas |
| LAUNDRY | Laundry Room |
| LOT FEATURES | Back Lane, Cul-De-Sac, Garden, Irregular Lot, Landscaped, See Remarks |
| PARKING | Double Garage Attached |
| RESTRICTIONS | None Known |
| ROOF | Asphalt Shingle |
| TITLE | Fee Simple |
| BROKER | Royal LePage Tamarack Trail Realty |
| ROOMS | DIMENSIONS (m) | LEVEL |
|---|---|---|
| 4pc Bathroom | 10`3" x 7`0" | Basement |
| Bedroom | 13`6" x 11`11" | Basement |
| Bedroom | 13`10" x 13`3" | Basement |
| Laundry | 9`7" x 8`1" | Basement |
| Family Room | 22`3" x 19`0" | Basement |
| Storage | 17`4" x 6`6" | Basement |
| Other | 10`11" x 4`9" | Basement |
| Kitchen | 13`8" x 10`7" | Main |
| Living Room | 15`0" x 15`7" | Main |
| Dinette | 13`8" x 8`11" | Main |
| Bedroom | 11`8" x 11`0" | Main |
| Bedroom - Primary | 13`7" x 15`0" | Main |
| Walk-In Closet | 10`1" x 10`0" | Main |
| 3pc Ensuite bath | 5`0" x 8`6" | Main |
| 4pc Bathroom | 4`11" x 7`8" | Main |

